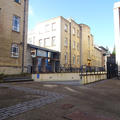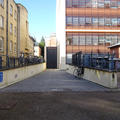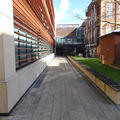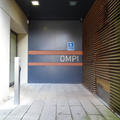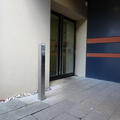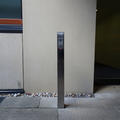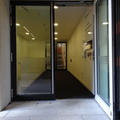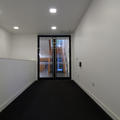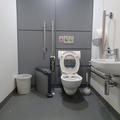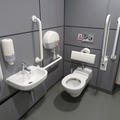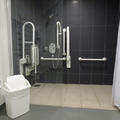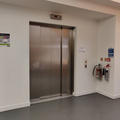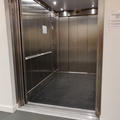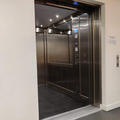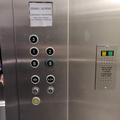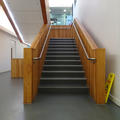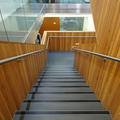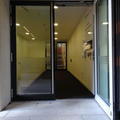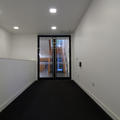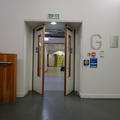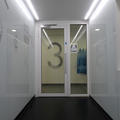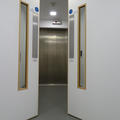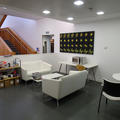Oxford Molecular Pathology Institute (OMPI)
Sir William Dunn School of Pathology
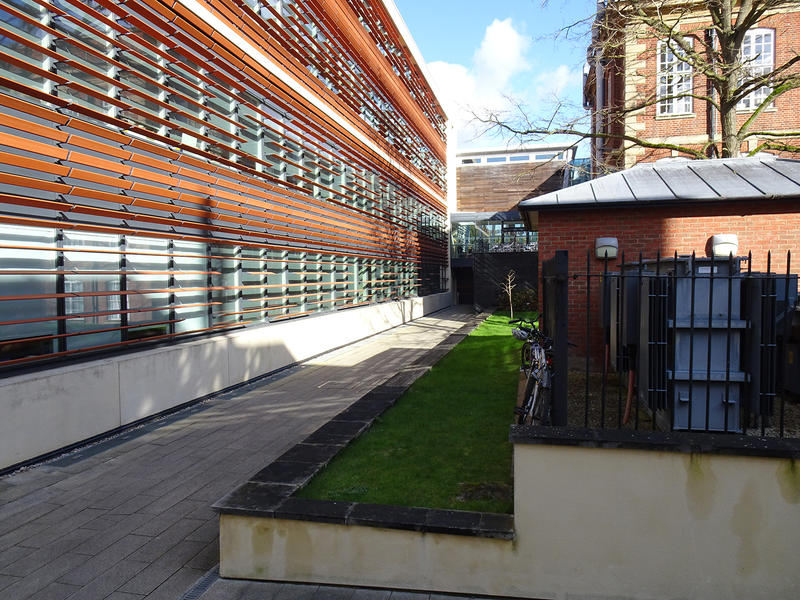
- Step free entrance
- Powered secure entrance door - card reader, and intercom to reception
- Lift access to all floors
- Accessible toilet on all floors
- The main staircase has high contrast step edge markings and handrails both sides
- The Oxford Molecular Pathology Institute is connected with the EPA Building and Sir William Dunn School of Pathology Building
- There are no hearing support systems in the building.
View all Sir William Dunn School of Pathology buildings
This table contains summary information about the building
| On-site designated parking for Blue Badge holders | Yes - 1 space |
| Public designated parking for Blue Badge holders within 200m | No |
| Other nearby parking | No |
| Main entrance | Level. Secure. Intercom to reception. Powered door |
| Alternative entrance | Stepped |
| Wheelchair accessible toilets | Yes - all floors |
| Lift | Yes - all floors |
| Hearing support systems | No |
- There is a step free route to a level entrance - around 14 m of the route is along a gentle slope which does not have hand rails
- The entrance door is secure and opened with a proximity card or by using the intercom to contact reception staff
- The card reader is 84 cm from floor level; the intercom push button is 96 cm from floor level
- The entrance door is powered and has a clear width of 95cm
- Once inside, there is another door which is also powered and has a clear width of 90 cm
- This takes you into a lobby area with stair and lift access to the rest of the building
- There is also step free access to the EPA Building and the Sir William Dunn School of Pathology Building via a powered door
Please click on the thumbnails below to enlarge:
The department has one reception which is at the entrance to the Sir William Dunn School of Pathology Building. There is stepped access only to the reception desk. However, there is step-free access to the reception office from the Oxford Molecular Pathology Institute. In addition, the intercom outside the level entrance is linked to reception.
There are toilet and locker rooms in the same location on the ground floor, first floor and second floor. These all contain 4 non-gendered toilets as well as an accessible toilet.
The accessible toilets are 1.5 m x 1.9 m. There are drop down rails on the transfer side and fixed rails on the other side, vertical rails either side of the sink, a working pull cord alarm and one coat hook at standing height. The flush is push button and is set behind the toilet.
There is an accessible toilet and shower room in the basement. This is a large room with clear manoeuvring space. The toilet has drop down rails on the transfer side and fixed rails on the other side, vertical rails either side of the sink and a push button flush set behind the toilet. The shower has drop down and fixed rails. The shower has a glazed panel which does not have any contrasting marking. There is one coat hook at standing height.
Please click on the thumbnails below to enlarge:
There is a large passenger lift next to the main staircase which goes to all floors. The dimensions of the lift are 1.5 m x 2.4 m with a wide clear door width. The call buttons are at an accessible height for wheelchair users. The lift control buttons are at an accessible height for wheelchair users. The buttons have tactile markings but no Braille. There is a visual floor indicator and an audible announcer, but no induction loop. The surfaces are metallic and reflective which may cause glare. There is a mirror on one side of the lift. There are doors both sides of the lift which give access to the labs as well as the central circulation space.
Please click on the thumbnails below to enlarge:
All doors in the building have a clear width of at least 80cm.
The secure main entrance doors are powered and operated with a proximity card or by using the intercom to connect to reception. The internal entrance doors are powered with a push button. The door into the connected EPA Building and Sir William Dunn School of Pathology Building is powered with a push button.
All other doors are manually operated (with the exception of the doors from the lift lobby into the laboratories on the ground floor, first floor, second floor and third floor).
The ground floor, first floor, second floor and third floor all have a central lobby outside the laboratories. The door into the lobby is glazed and heavy. The door into the laboratory is glazed and is heavy. It is also possible to get into the laboratories from the lift - outside the lift is a small lobby and then powered doors with a push button.
The ground floor, first floor, second floor and third floor have meeting rooms. The doors have no vision panels and are heavy.
Please click on the thumbnails below to enlarge:
There is a small library in the connected EPA Building. There is step free access to the library from the Sir William Dunn School of Pathology Building or the Oxford Molecular Pathology Institute.
There is a cafe in the connected EPA Building. There is step free access to the cafe from the Sir William Dunn School of Pathology Building or the Oxford Molecular Pathology Institute.
There are meeting rooms on the ground floor, first floor, second floor and third floor. The doors have no vision panels and are heavy. There is limited manoeuvring space although the tables and chairs are not fixed and can be rearranged as needed. There is no hearing support system.
Please click on the thumbnails below to enlarge:
There is a breakout space by the staircase in the atrium of each floor. These spaces feature a range of furniture from padded benches and low coffee tables to sofas and armchairs.
The Pathology common room is located on the first floor of the EPA building, which can be accessed from OMPI using the door from the ground floor lobby, and then taking the lift. Please see the EPA building page for more information.
Please click on the thumbnail below to enlarge:
There is a cafe in the connected EPA Building. There is step free access to the cafe from the Oxford Molecular Pathology Institute and the Sir William Dunn School of Pathology Building.
There are no hearing support systems in the building. There are no hearing support systems in the connected EPA Building and the Sir William Dunn School of Pathology Building.
Contact details
Oxford Molecular Pathology Institute
South Parks Road
Oxford
OX1 3RE
reception@path.ox.ac.uk
01865 275500
www.path.ox.ac.uk
Contact the Access Guide
If you have feedback, would like to make a comment, report out of date information or request a change, please use the link below:


