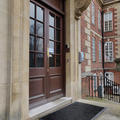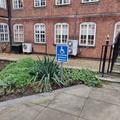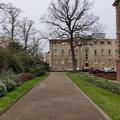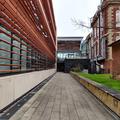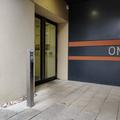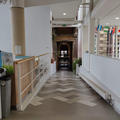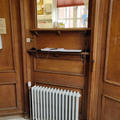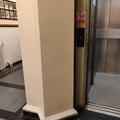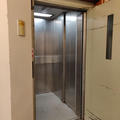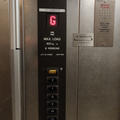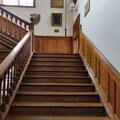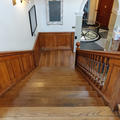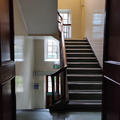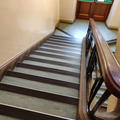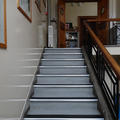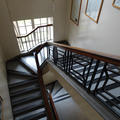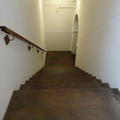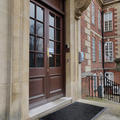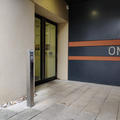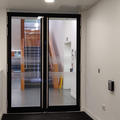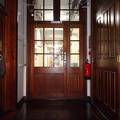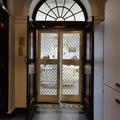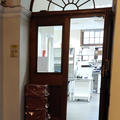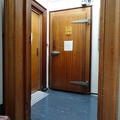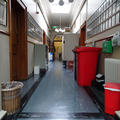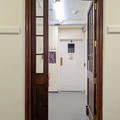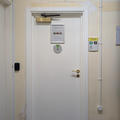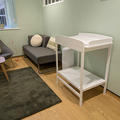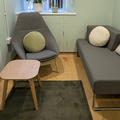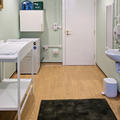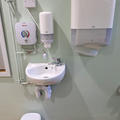Sir William Dunn School of Pathology Building
Sir William Dunn School of Pathology

There is stepped access to the main entrance and reception desk. There is step-free access to a level entrance with a secure powered door in the connected Oxford Molecular Pathology Institute - there are signs outside the main entrance to indicate where this is. There are wheelchair accessible toilets in the connected Oxford Molecular Pathology Institute and EPA Building. There is also lift access to all floors via the OMPI building.
Some of the internal stairs do not have contrasting edge markings or handrails. There is no hearing support system in the building.
View all Sir William Dunn School of Pathology buildings
This table contains summary information about the building
| On-site designated parking for Blue Badge holders | Yes - 1 space |
| Public designated parking for Blue Badge holders within 200m | No |
| Other nearby parking | No |
| Main entrance | Stepped. Secure |
| Alternative entrance | Via OMPI - level. Secure. Intercom to reception. Powered doors. |
| Wheelchair accessible toilets | Yes - in connected OMPI and EPA buildings |
| Lift | Yes - in connected OMPI buildings. Access to all floors. |
| Hearing support systems | Yes - portable loop available at reception |
The main entrance is via a double external staircase. There are handrails both sides of both sets of steps. The step edges do not have any contrasting markings and are worn in places. There is a further step up to the main entrance door; the door has a clear width of 68cm. This is a secure entrance opened with a swipe card or by using the intercom which connects to reception. Once inside the entrance lobby, the reception is on the right with another set of doors ahead, and then three further steps up into the main building.
There are signs in place by the main entrance indicating the step-free route to the level entrance which takes you into the connected Oxford Molecular Pathology Institute - around 14 m of the route is along a gentle slope down which does not have hand rails. This is a secure entrance opened with a proximity card or by using the intercom to contact reception staff. The card reader is 84 cm from floor level; the intercom push button is 96 cm from floor level. The entrance door is powered and has a clear width of 95cm. Once inside, there is another door which is also powered and has a clear width of 90 cm. This takes you into a lobby area where there is lift or stepped access up to the first floor of Oxford Molecular Pathology Institute. From here there is ramped access to the ground floor of the Pathology Building - please note that this ramp is steep.
New visitors with disabilities are advised to contact the department in advance; staff will be happy to assist and ensure visitors are aware of all accessible features of the building.
Please click on the thumbnails below to enlarge:
There is stepped access only to the main entrance - the reception is just inside the entrance doors. If approaching from inside the building (e.g. via the level entrance), there are three steps down from the central lobby to get to the reception desk. The desk is at standing height - 155cm from floor level. There is level access to the reception office from the central lobby area. You'll see a door to the reception office just before the stairs down to the desk. It is also possible to contact reception by phone and email. In addition, there is an intercom to reception at the level entrance into the connected Oxford Molecular Pathology Institute.
There is no induction loop at the reception desk.
Please click on the thumbnails below to enlarge:
There are no wheelchair accessible toilets in the building. However, there are wheelchair accessible toilets in the connected EPA Building and Oxford Molecular Pathology Institute - there is step-free access to both.
There are standard toilets on the ground and first floors. There are no toilets at the basement level.
There is a small lift for access to basement, ground floor and first floor. The lift has a manual door with a clear width of 90cm. The lift dimensions are 146cm x 95cm. The external call button is 100cm from floor level, but access to the button is hampered by the wall. The internal lift controls are in the range 100cm to 117 cm from floor level. There is a visual floor indicator but no audible announcer.
There are larger lifts in the connected EPA Building and Oxford Molecular Pathology Institute. The lift in the OMPI Building is conveniently located for access to the basement, ground and first floors of the Sir William Dunn School of Pathology Building.
Please click on the thumbnails below to enlarge:
Central stairs
Ground floor to first floor. Wide wooden stairs. No contrasting markings on step edges. Wide wooden handrail to left (ascending).
East stairs (right side of building as you are looking at it)
Basement to first floor. Contrasting markings on step edges. Wide wooden handrail to right (ascending). Wall surface has reflective gloss paint and could cause glare in certain lighting conditions.
West stairs (left side of building as you are looking at it)
Basement to first floor. Contrasting markings on step edges. Wide wooden handrail to right (ascending). Wall surface has reflective gloss paint and could cause glare in certain lighting conditions.
Other stairs
- Basement to ground floor. Stone stairs. No contrasting markings on step edges. Wooden handrail to right (ascending).
- Four steps up from reception desk to central lobby. Wide stone stairs. No contrasting markings on step edges. No handrails.
Please click on the thumbnails below to enlarge:
Main entrance
Stepped access to narrow manual double doors - each has a clear width of 68cm. Inside there is a small entrance lobby with a further set of narrow manual double doors - each has a clear width of 72cm.
Level entrance via connected Oxford Molecular Pathology Institute
Secure entrance. Proximity card reader 84cm from floor level, push button intercom 96 cm from floor level. Powered door with clear width of 95 cm. Inside there is an entrance lobby with another powered door with a clear width of 90cm.
Other doors
Almost all vision panels in doors throughout the building are in the top half of the door at standing height only.
Corridor doors are held open to enable good circulation around the building. There are no powered doors. Most doors are at least 80cm wide - there are some exceptions to this:
- Ground floor laboratory at west end of building (left side of building as you are looking at it) - double doors. One door leaf is held open and has a clear width of 71cm. The other leaf is generally locked but can be opened if needed and has a clear width of 71cm.
- Ground floor laboratory at east end of building (right side of building as you are looking at it) - double doors. Very light to open. Each door leaf has a clear width of 63cm.
- Both small laboratories on first floor - both doors have a clear width of 78 cm.
There are also some cold/hot rooms with very heavy security doors that are needed for safety reasons.
Please click on the thumbnails below to enlarge:
The corridors on all floors are used for storing items and equipment. This does reduce the corridor width in some places; the narrowest point is 89cm on the ground floor. It also means some of the corridors can be visually confusing in places. The floor surface is also reflective which could cause glare in certain lighting conditions.
Please click on the thumbnails below to enlarge:
There is a small library in the connected EPA Building. There is step free access to the library from the Sir William Dunn School of Pathology Building or the Oxford Molecular Pathology Institute.
There is a cafe in the connected EPA Building. There is step free access to the cafe from the Sir William Dunn School of Pathology Building or the Oxford Molecular Pathology Institute.
- The Wellbeing Room is located on the basement level and can be accessed by lift or stairs.
- This community space is open to staff, students, and visitors. It offers a quiet, private room.
- Facilities include:
- Chaise longue and armchair
- Prayer mat
- Sink
- Baby changing facilities
- Fridge for storing breast milk (the fridge is locked; to access it, please ask at the Pathology reception desk, or use the email or phone number listed in the contact section of this page)
- The Wellbeing Room does not require booking. To check if the room is available, please refer to the sign on the door, which can be set to indicate whether the room is in use or free.
Please click on the thumbnails below to enlarge:
There is a portable loop available at reception. If you would like to ask about using the loop please either speak to reception, or contact the department by phone or email using the contact details on this page.
Contact details
Sir William Dunn School of Pathology
South Parks Road
Oxford
OX1 3RE
reception@path.ox.ac.uk
01865 275500
www.path.ox.ac.uk
Contact the Access Guide
If you have feedback, would like to make a comment, report out of date information or request a change, please use the link below:




