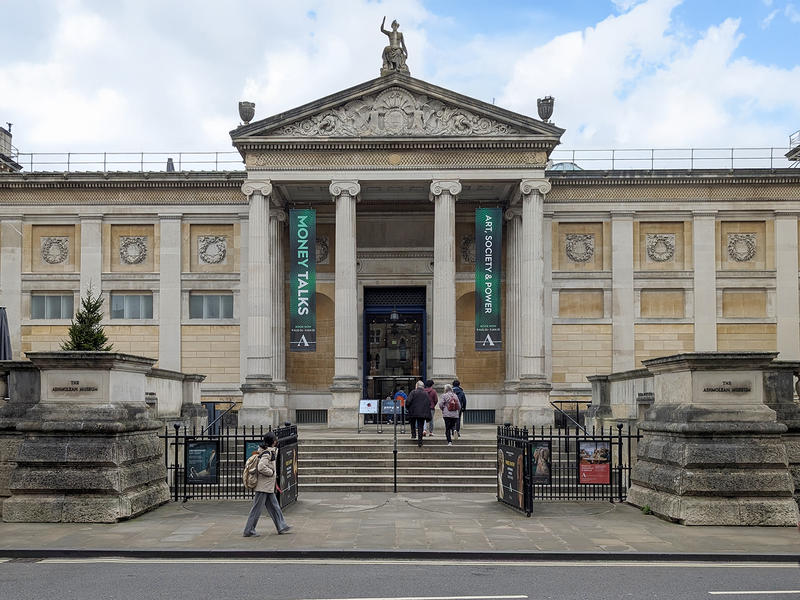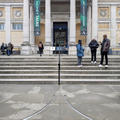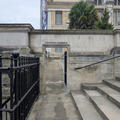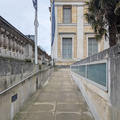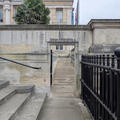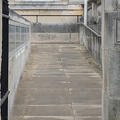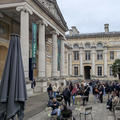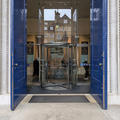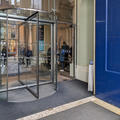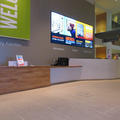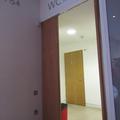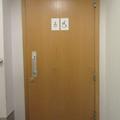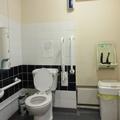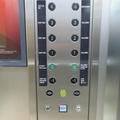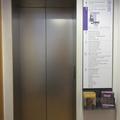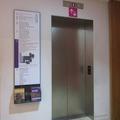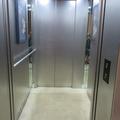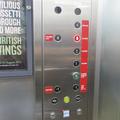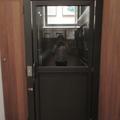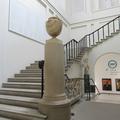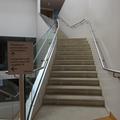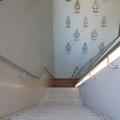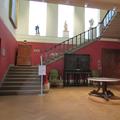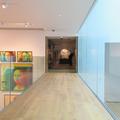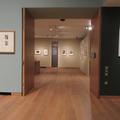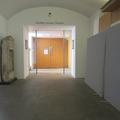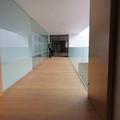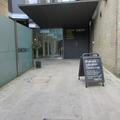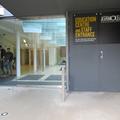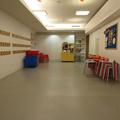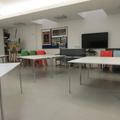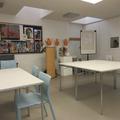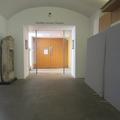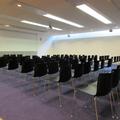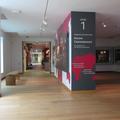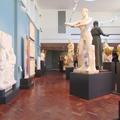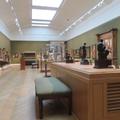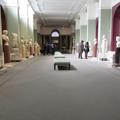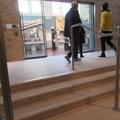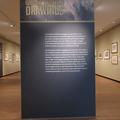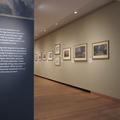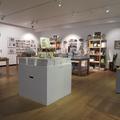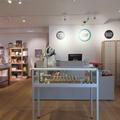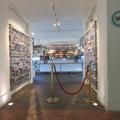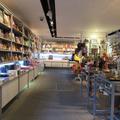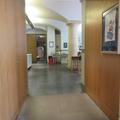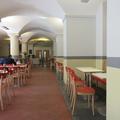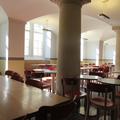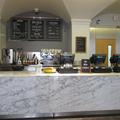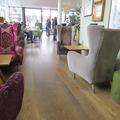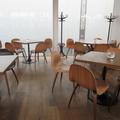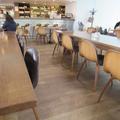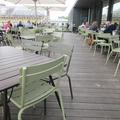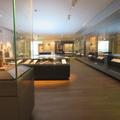Accessible toilets
There are four accessible toilets in the building: two in the basement, one on the fourth floor, and one on an intermediate level between the third and fourth floor - confusingly this is also called the fourth floor!
On the basement floor, one accessible toilet is just off the ‘Exploring the Past’ gallery. The simplest way to get there will be to exit the blue lift, go through the ‘Ashmolean Story’ gallery (past the stairs), and the accessible toilet will be on your left hand side. To reach the other accessible toilet in the basement, exit the yellow lift. The toilets are across the foyer opposite the café.
On the fourth floor, the accessible toilet is directly opposite the (blue) lift.
To reach the other accessible toilet use the blue lift. You will see that there are 2 sets of buttons. The buttons on the left are mainly marked 'Staff Only'. However, you will see that the '4' button has symbols for standard and accessible toilets as well as baby changing facilities (see photo below). Press the '4' button and make sure you exit the lift through the doors to your left (as you are looking at the buttons) - this will take you to the intermediate level between the third and fourth floors where the toilets are.
Standard toilets
There are four sets of standard toilets (with baby changing facilities), one each on the third and fourth floors, and two in the basement. On the basement and fourth floors, they are located in the same place as the accessible toilets (see the section below for details). On the third floor, they are near to the entrance of the exhibition gallery.
Please click on the thumbnail below to enlarge:

