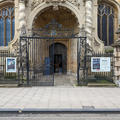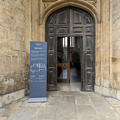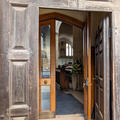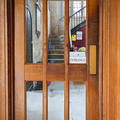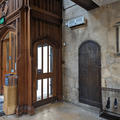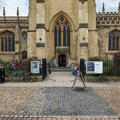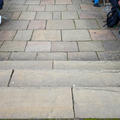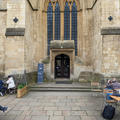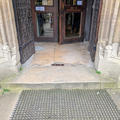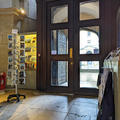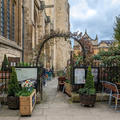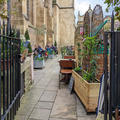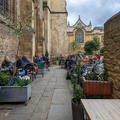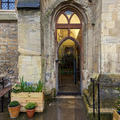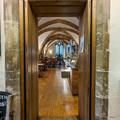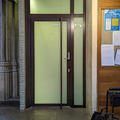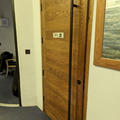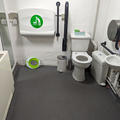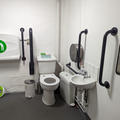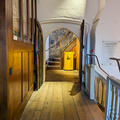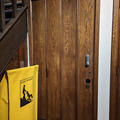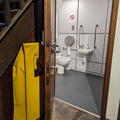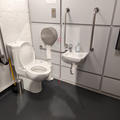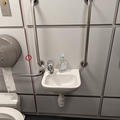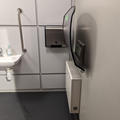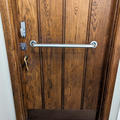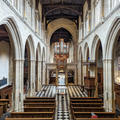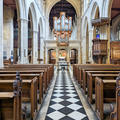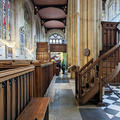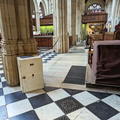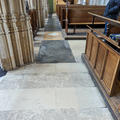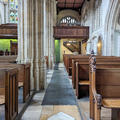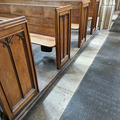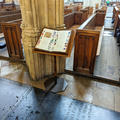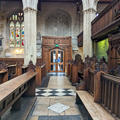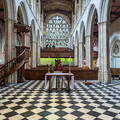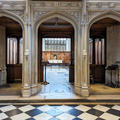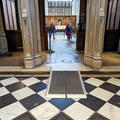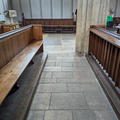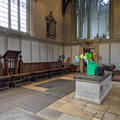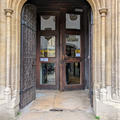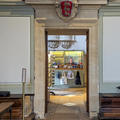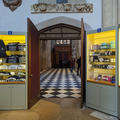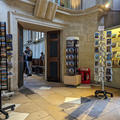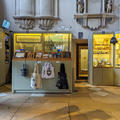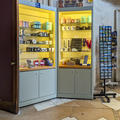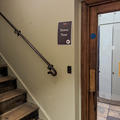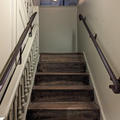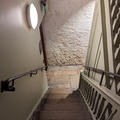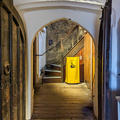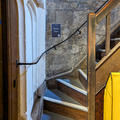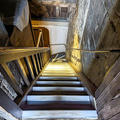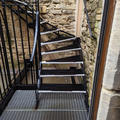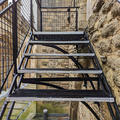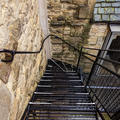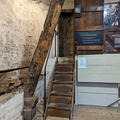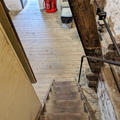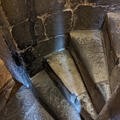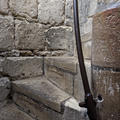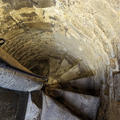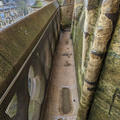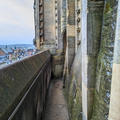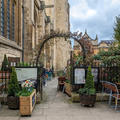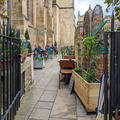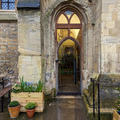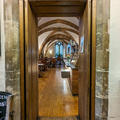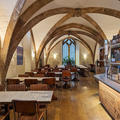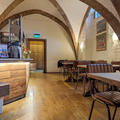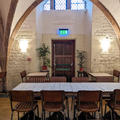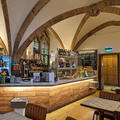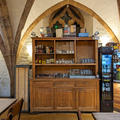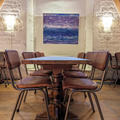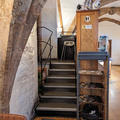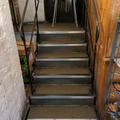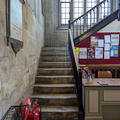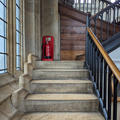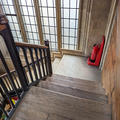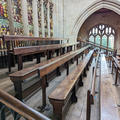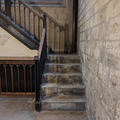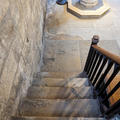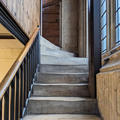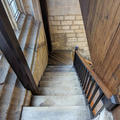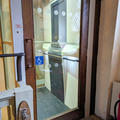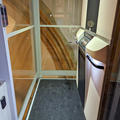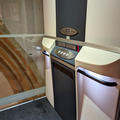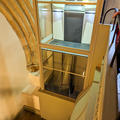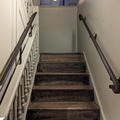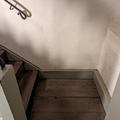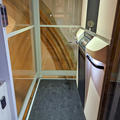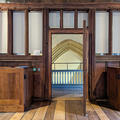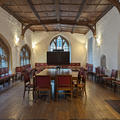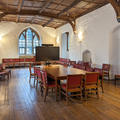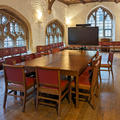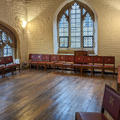University Church
The University Church of St Mary the Virgin
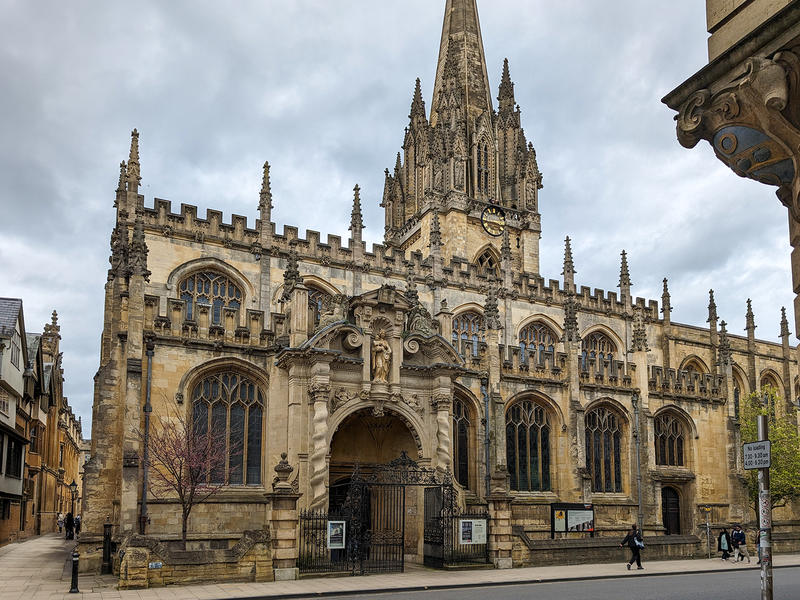
- Access to the church is free but you will need to purchase a ticket to visit the tower. Pricing information and opening times are available here
- Step free access at High Street entrance - manual doors and restricted space in entrance lobby
- Stepped access at Radcliffe Square entrance - manual doors
- Step free access around most of the nave, Adam De Brome Chapel and shop
- Step free access to café via Catte Street entrance - manual doors
- 1 step up to pews
- 1 step up to the chancel - portable ramp available on request
- Tower has 127 steps to the top - historic spiral staircase with narrow stone steps
- Platform lift provides access to the Clore Library (used for meetings and events)
- No public toilets
- Accessible toilet available on request
- No parking on site
- 3 public Blue Badge parking spaces on High Street about 100m from entrance
This table contains summary information about the building
| On-site designated parking for Blue Badge holders | No |
|---|---|
| Public designated parking for Blue Badge holders within 200m | Yes - on High Street about 100m from entrance |
| Other nearby parking | No |
| Main entrance | High Street entrance is step free with manual doors |
| Alternative entrance | Radcliffe Square entrance is stepped with manual doors |
| Wheelchair accessible toilets | 2 - only available on request |
| Lift | Platform lift to Clore Library meeting and event space |
| Hearing support systems | Yes - induction loop in main area of church |
High Street - step free entrance
- There are metal gates leading to the entrance doors. During opening hours one of these is held open. It has a clear width of over 1m
- There is a smooth level surface from the pavement to the entrance door
- The outer entrance door is held open. It has a clear width of 90cm
- Once inside you will be in an entrance lobby.
- When the weather is warmer there is a door straight ahead which is held open. It has a clear width of over 80cm
- When the weather is colder, there is a door to the left. You need to turn to the left in a relatively small space to use this door. This door is manual and quite heavy to use. There is a clear width of 88cm .
- This entrance takes you into the nave
Radcliffe Square - stepped entrance
- There are metal gates leading to the entrance doors. During opening hours these are held open. There is a clear width of over 1m
- There are 2 steps down to a wide stone path. Then there are 2 steps up to the entrance door. There are no contrasting markings on the step edges.
- The steps from Radcliffe Square to the path have handrails both sides
- The steps up to the entrance door do not have handrails
- There is 1 more step up to the entrance
- During opening hours the outer doors are held open with a clear width of over 1m
- The inner door is manual and quite heavy to use. It has a clear width of 87cm
- This entrance takes you into the shop
Catte Street - step free entrance (café only)
- This entrance provides access to the café only
- There is a metal gate leading to the entrance route. During opening hours this is held open. It has a clear width of over 1m
- The route to the café takes you through the outdoor seating space. During the summer months this can become busy which can reduce the available circulation space
- The door into the café is heavy to use. Access to the pull handle is slightly restricted by the side wall. The door has a clear width of 80cm
- Once inside there is a corridor with a door on the left into the café. The door is held open and has a clear width of 86cm
Please click on the thumbnails below to enlarge:
There are no public toilets in the church.
There are 2 accessible toilets available on request. Please ask a member of staff if you wish to use one of the accessible toilets.
Ground floor
- The accessible toilet is at the back of the church off the nave
- The door from the nave into the toilet lobby is secure - a member of staff will unlock this door on request
- The door has clear width of 87cm and is an outward opening door
- The door is locked with a small twist lock
- The door has a vertical pull bar on the inside
- The toilet size is 2.6m long by1.6m wide
- There is a manual light switch in a difficult to reach position on the left as you enter
- The toilet seat height is 50 cm
- The cistern can be used as a back rest
- There is a lever push flush on the wall side of the toilet
- Transfer space is to the left of the toilet
- There is a dropdown rail on the transfer side of toilet.
- There are wall mounted grab rails
- There are vertical grab rails either side of the sink
- There is good visual contrast between the walls and the handrails and other fixtures
- There is a full height mirror opposite the toilet
- There is a pull cord alarm and reset button - both are within reach from the toilet
- There is a foot pedal operated sanitary bin
- There are baby change facilities in the toilet
First floor
- There is lift access to the first floor - please ask a member of the church staff if you wish to use the lift
- The accessible toilet is a short distance from the lift
- The door into the toilet has a keypad - a member of staff will provide or enter the code on request
- The door has a restricted clear opening width of 65cm which can be increased to 85cm if needed - please ask a member of staff
- The door is locked with a small lever lock - to open the door you also need to use the small silver handle above the lock
- The door has a vertical pull bar on the inside
- The toilet size is 2m long by 1.6m wide
- The lights switch on automatically
- The toilet seat height is 48 cm
- There is a seat cover - when lifted you have to lean against this to use the cistern as a back rest
- There is a lever push flush on the wall side of the toilet
- Transfer space is to the left of the toilet
- There is a dropdown rail on the transfer side of toilet.
- There are wall mounted grab rails
- There are vertical grab rails either side of the sink
- There is good visual contrast between the walls and the handrails and other fixtures
- There is a full height mirror opposite the toilet
- There is a pull cord alarm within reach from the toilet. The reset button is 1.4 high
- There is a foot pedal operated sanitary bin
- There are baby change facilities in the toilet
- The baby change and radiator may block access to the hand dryer for some people
Please click on the thumbnails below to enlarge:
- The nave is the main central space in the church. There is a central aisle, and 2 aisles at either side of the church
- There is step free access around the nave and aisles
- The aisles are wide and there plenty of space for people to pass in most areas
- The floor surface is smooth and level. Much of the floor surface has a black and white diamond pattern
- Pews are wooden benches in rows. There is a step up to access all pews (apart from one small pew at the back of the church which has no step)
- The pews are wooden benches with back rests but no arm support
- There is a roped off area around the alter in the centre of the nave
- There is one step up to the chancel - there is a portable ramp which is available on request to provide step free access
- From the nave there is step free access to the Adam De Brome chapel at the side of the church, the shop and the ground floor accessible toilet
- The Adam De Brome Chapel has wooden benches. Unlike the pews there is not a step up to access this seating. Benches have no back or arm support
- For wheelchair access to the café (and platform lift to the first floor) you'll need to exit the church and re-enter using the Catte Street entrance
- There is an induction loop in the church used for services and events
Please click on the thumbnails below to enlarge:
- Access to the church is free but you will need to purchase a ticket to visit the tower. Pricing information and opening times are available here. The tower has very steep and narrow steps.
- The shop and ticket counter is just inside the Radcliffe Square entrance to the church - this entrance is stepped
- There is step free access to the shop through the main body of the church. There is step free access to the church via the High Street entrance
- From inside the church access to the shop is via the nave or the Adam De Brome chapel. In both cases doors are held open with a clear width of over 1m
- The shop and ticket counter is just over 1m high - there is no wheelchair accessible section or induction loop. Staff are happy to come out from behind the counter to assist people
- A wireless card payment machine is available if needed
Please click on the thumbnails below to enlarge:
- Access to the church is free but you will need to purchase a ticket to visit the tower
- For accessibility information for the ticket counter click here
- The tower is one of the oldest parts of the church and dates from 1280 - there is stepped access only
- After purchasing a ticket follow the signs which will lead you up the stairs to the tower
- The stairs to the first floor have visually contrasting markings and handrails both sides
- There are stairs from the first floor to an outside area - these stairs are steep, have visually contrasting markings and handrails both sides
- There is a section of external stairs leading to the historic bell ringing chamber - these are metal with open treads, visually contrasting markings and handrails both sides. These stairs can be slippery in wet weather
- The bell ringing chamber has a short flight of wooden steps leading to the tower
- The tower has a spiral staircase with127 steps
- Steps are stone with narrow tapering treads. There is a small handrail to the right (as ascending)
- Lighting levels are low
- Please note that you may have to pass people going the other way on these narrow stairs
- At the top there is a narrow walkway around the top of the tower giving views across Oxford
Please click on the thumbnails below to enlarge:
- Please note that the café is operated by an outside company and not the church. Please see their website for more information.
- There is a route through to the café from inside the church - this is via a corridor leading off the shop which reduces to 61cm at its narrowest point
- There is a dedicated entrance to the café on Catte Street - there is a metal gate leading to the entrance route. During opening hours this is held open. It has a clear width of over 1m
- The route to the café takes you through the outdoor seating space. During the summer months this can become busy reducing the available circulation space
- The door into the café is heavy to use. Access to the pull handle is slightly restricted by the side wall. The door has a clear width of 80cm
- Once inside there is a corridor with a door on the left into the café. The door is held open and has a clear width of 86cm
- The café has a reasonable amount of circulation space between the counter on the right, and the tables and chairs to the left
- Circulation space reduces towards the rear of the café with tables and chairs placed closer together
- The café counter and pay point is 93cm above the floor and does not have a knee recess
- Customers are served food at the counter, and then carry it to their tables using the trays provided
- There is an adjacent counter for customers to help themselves to cutlery, glasses and condiments - this is 97cm high, with some items stored higher than this. Please ask staff for assistance if needed
- The tables may not be accessible to all wheelchair users as the frame underneath blocks the available knee recess
- Chairs have a back rest but no arm support
- There are male and female toilets inside the café - there is stepped access only to these toilets
- There are no accessible toilets in the café itself. Please see toilets section for information on the accessible toilets in the church
- Please note that you will have to ask a member of staff if you wish to use an accessible toilet as they are both in secure areas of the church
Please click on the thumbnails below to enlarge:
- The raised gallery is at the back of the church
- There is stepped access only to the gallery
- There are stairs either side of the gallery
- Stairs have a handrail to one side only and no contrasting markings on the step edges
- The gallery has a narrow walkway and tiered seating with narrow pews
Please click on the thumbnails below to enlarge:
- There is a platform lift between the ground floor and the first floor
- For step free access to the lift, you will need to enter the church from the Catte Street (café) entrance
- The lift gives access to the Clore Library (meeting and event space) and the accessible toilet only - both on the first floor
- The lift is secure and cannot be used independently - please ask a member of staff if you wish to use the lift and they will assist you
- The lift car size is 137cm deep by 78cm wide
- The lift control buttons are 1m high
- There are grab rails either side of the buttons at 90cm high
- The door is on the same side of the lift at ground floor and first floor
- The door is manual and has a clear width of 82cm
- The lift has a plain solid floor and clear glass walls
- There is no mirror in the lift
Please click on the thumbnails below to enlarge:
- This historic room is used for meetings and events and is also available for private hire
- This room is not open to visitors
- The Clore Library is on the first floor and can be accessed by stairs or platform lift
- Stairs have handrails both sides (not around the landing). There are no contrasting markings on the step edges
- Please see the platform lift section for more information on the lift
- The door into the Clore Library is manual and has a clear width of 1m
- This is a large room with plenty of circulation space (although this depends on how the furniture has been arranged)
- There are tables and chairs which can be arranged as needed depending on the event - for example a meeting or a function
- Tables are not wheelchair accessible as they are too low to have a useable knee recess (62cm high to the underside)
- There is no hearing support system in this room
Please click on the thumbnails below to enlarge:
- There is an induction loop in the main space of the church which is used for services and events
- There are no other hearing support systems
Contact details
University Church
The High Street
Oxford
OX1 4BJ
admin@universitychurch.ox.ac.uk
01865 279110
www.universitychurch.ox.ac.uk
Contact the Access Guide
If you have feedback, would like to make a comment, report out of date information or request a change, please use the link below:

