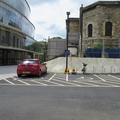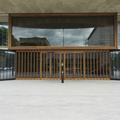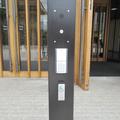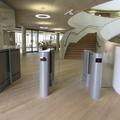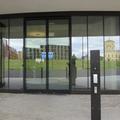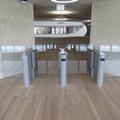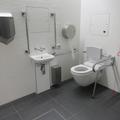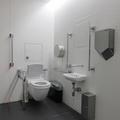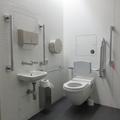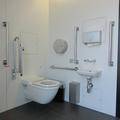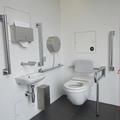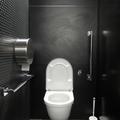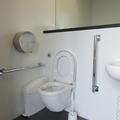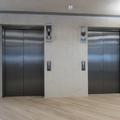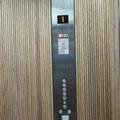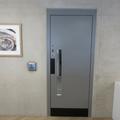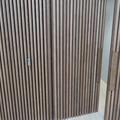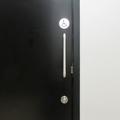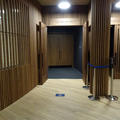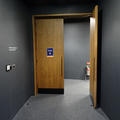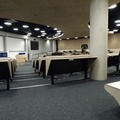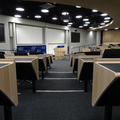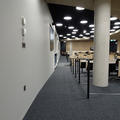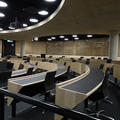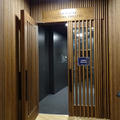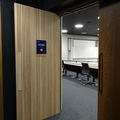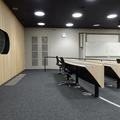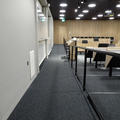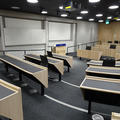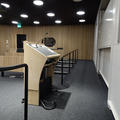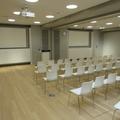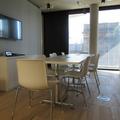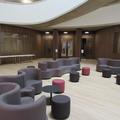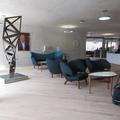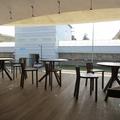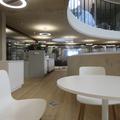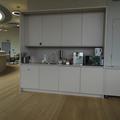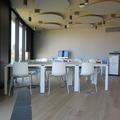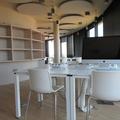Blavatnik School of Government
The Blavatnik School of Government
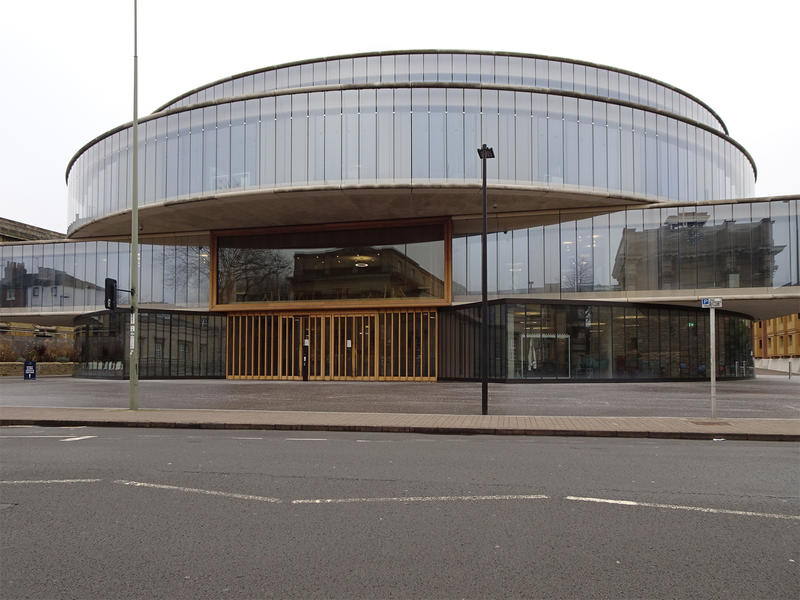
- Entrance doors are powered
- Step-free access into the building
- Step-free access around all floors
- Lift access to all floors
- Wheelchair accessible toilets on every floor
- Fixed induction loops available at:
- Reception desk
- Both lecture theatres
- Seminar rooms
- Portable induction loop for small meeting rooms (available from reception)
This table contains summary information about the building
| On-site designated parking for Blue Badge holders | Yes - 2 spaces |
| Public designated parking for Blue Badge holders within 200m | Yes |
| Other nearby parking | Yes |
| Main entrance | Level. Powered door. Intercom |
| Alternative entrance | Yes. Level access |
| Wheelchair accessible toilets | Yes - all floors |
| Lift | Yes - all floors |
| Hearing support systems | Yes - loop at reception, lecture theatres, seminar rooms |
Follow the link to view a floor plan of the building showing level access routes:
The Blavatnik School of Government has level access through two pairs of large wooden doors.
The left pair of doors are powered and can be opened during the day by pressing the button on the pillar just in front of the doors.
Regular users will be issued with access on their cards and there is also a door bell for visitors out of normal working hours.
Once inside you will find another set of low, glass gates which can only be accessed with a card or by talking to the receptionist on your right. The card when placed on the reader will unlock and cause the gate to open (powered).
At the back entrance (where the parking spaces are) there are revolving doors with, to their left, a set of glass, automated doors. These doors can be opened either by card or by calling reception by pressing the doorbell. During normal working hours they can also simply be opened by pressing the push-button on the pillar. Go through these doors to find more lowered, glass gates which can only be opened with an access card as above.
Please click on the thumbnail below to enlarge:
Accessible toilets
Every floor of the Blavatnik School of Government has accessible toilets. On the ground floor they are situated on the far end of the lobby, through a door just after the café space.
On the first floor they are situated to the left of the lifts (when facing them).
On the second and third floor they are situated at the end of a corridor on the right hand side of the lifts (when facing them).
On the fourth and fifth floor they are situated to the right of the lifts(when facing them), behind the common areas.
In the basement the accessible toilets are situated on the other side from the lifts. Enter the middle door between the two doors leading to the different lecture theatres. This door is automated and push-button activated. You will find the accessible toilets on your right hand side of the corridor. A second accessible toilet can be found in the right-hand corner of the lobby of the seminar rooms.
Regular users of the building will also have access to an accessible washroom and more accessible bathrooms in the basement. These facilities can be accessed through a slightly hidden door under the grand staircase. This door is automated and can be opened with a push-button in the wooden wall. Go through the doors, turn left through an automatic door at the end, and at the end go through the automated, card-activated doors on your right-hand side to enter a new corridor. The first door on your right will give you access to the accessible washroom and toilet.
Standard toilets
On the ground floor they are situated opposite of the entrance on the left just before the elevators.
On level two and three they are behind the lifts. When facing the lifts, access is through the corridor on the right side; once on this corridor the first corridor on the left accesses male toilets as well as non-gendered toilets, the second corridor on the left accesses female toilets.
On level four and five the male and female toilets are situated behind the lifts. When you face the lifts the access is to the right, at the rear of the common areas.
In the basement the standard male and female toilets are situated behind the middle door (between two doors leading to the different lecture theatres) at the far end of the lobby from where the lifts are situated. This door is automated and push-button activated.
Please click on the thumbnail below to enlarge:
There are three lifts located throughout the building.
The two main lifts are situated on the other side of the big staircase lobby from the main entrance. Head through the doors and the gates, left around the staircase lobby (follow the curved wall) and you find the elevators at the far end. You will need to present an access card on the pad within the lift to move between floors.The lifts are speaking lifts announcing all floors and the closing of doors.
Please click on the thumbnail below to enlarge:
There are two adjoining lecture theatres in the building at basement level B1. There is stair and lift access to the lecture theatres. Please see below for more information about each lecture theatre:
Lecture Theatre 1
- This is the larger of the two lecture theatres
- There is a lobby with two sets of double doors at each end of the lecture theatre
- Doors are large and manual - all door leaves have a clear width of 86 cm.
- Doors can be held open at the start and end of lectures
- Seating is tiered with steps down towards the stage. There is high contrast on the step edges.
- There is step free access into the lecture theatre and the upper tier of seating.
- There is step free access and plenty of circulation space along the upper tier.
- The upper tier has fixed desks which are 72.5 cm high to the underside, and 76.5 cm high to the desk top. There is knee space underneath with a depth of 34 cm.
- There are fixed desks along all tiers of seating.
- All seating is non-fixed chairs.
- The stage is not raised and is at the same level as the lowest tier of seating
- There is ramped access to the stage at either end of the lecture theatre with a continuous handrail along one side
- The ramp also gives access to the lowest tier - this is at the same level as the stage and has dedicated space for wheelchairs
- The lectern is height adjustable
- There is a fixed induction loop in the lecture theatre
Tun Razak Lecture Theatre
- This is the smaller of the two lecture theatres
- There is a lobby with two sets of double doors at one end of the lecture theatre
- Doors are large and manual
- Doors can be held open at the start and end of lectures
- Seating is tiered with steps down towards the stage. There is high contrast on the step edges
- There is step free access into the lecture theatre and the upper tier of seating.
- The upper tier of seating has two sections of desks that are wheelchair accessible. These fixed desks which are 71 cm high to the underside, and 75 cm high to the desk top. There is knee space underneath with a depth of 34 cm.
- There are two narrow rows of seating along the upper tier that are unlikely to be accessible to wheelchair users especially when the lecture theatre is busy.
- There is ramped access to the stage at either end of the lecture theatre with a continuous handrail along one side
- The ramp also gives access to the lowest tier - this is at the same level as the stage and has dedicated space for wheelchairs
- The lectern is height adjustable
- There is a fixed induction loop in the lecture theatre
Please click on the thumbnails below to enlarge:
All of the basement floor seminar rooms are located on a single corridor behind a manual (but usually open) door on the left side of the lifts (when facing them). Head through this door to find different push-button operated, automatic doors leading to the different seminar rooms.
There are additional teaching spaces throughout the building.
All these spaces are fully accessible from wide corridors and contain freestanding furniture to accommodate specific needs.
Please click on the thumbnail below to enlarge:
Accessible coffee stations can be found throughout the building, on the following locations:
On the second floor, turn left out of the lift and follow the broad corridor (turn right twice) until you reach a coffee station. This station is surrounded by both casual seating with coffee tables as well as tables with chairs that easily removable.
On the third floor, you will find a corridor when you exit the lift in front to the right. In this corridor you will find the coffee station with a table and chairs first door on your left.
On the fourth and fifth floors the coffee station is situated just left around the corner of the lifts, surrounded by casual seating areas with coffee tables.
Additional casual seating areas can be found in the main lobby of the basement, on the ground floor adjacent to the reception and on the first floor on the opposite end from the elevators.
Please click on the thumbnail below to enlarge:
Computer rooms can be found on both the third and fourth floors.
On either floor turn right out and around the lifts and find automatic, card-activated doors leading to large computer rooms. These rooms have plenty of accessible desk space and a few desktop computers. These rooms have push-button exits. Unfortunately, no height-adjustable desks are available.
Please click on the thumbnail below to enlarge:
There are fixed hearing support systems in the basement teaching areas (both lecture theatres and the seminar rooms) and at reception. A mobile loop device for other rooms in the building is available from reception.
Accessible computers
Computer rooms can be found on both the third and fourth floors.
On either floor turn right out and around the lifts and find automatic, card-activated doors leading to large computer rooms. These rooms have plenty of accessible desk space and a few desktop computers. These rooms have push-button exits. Unfortunately, no height-adjustable desks are available.
Please click on the thumbnail below to enlarge:
Contact details
Blavatnik School of Government
Radcliffe Observatory Quarter
Woodstock Road
Oxford
OX2 6GG
enquiries@bsg.ox.ac.uk
01865 614343
www.bsg.ox.ac.uk
Contact the Access Guide
If you have feedback, would like to make a comment, report out of date information or request a change, please use the link below:

