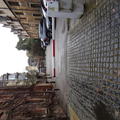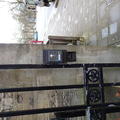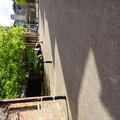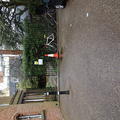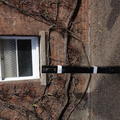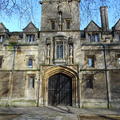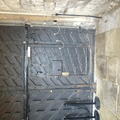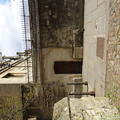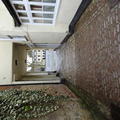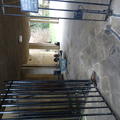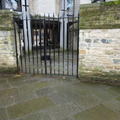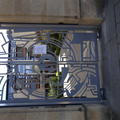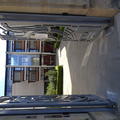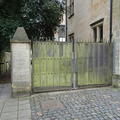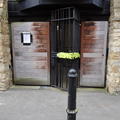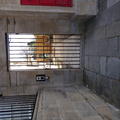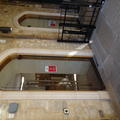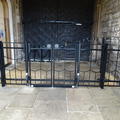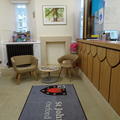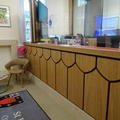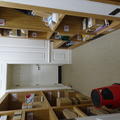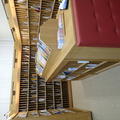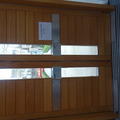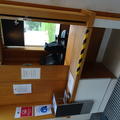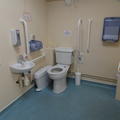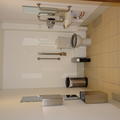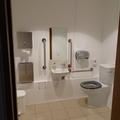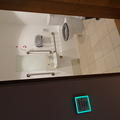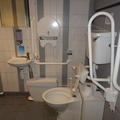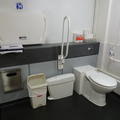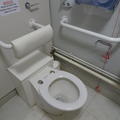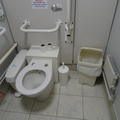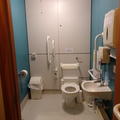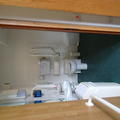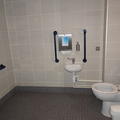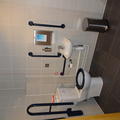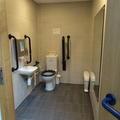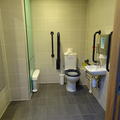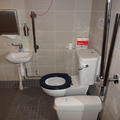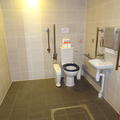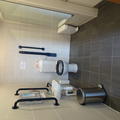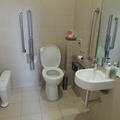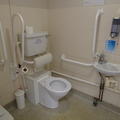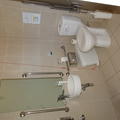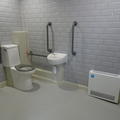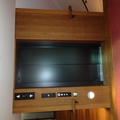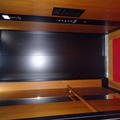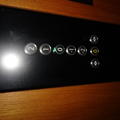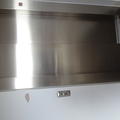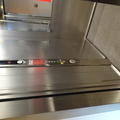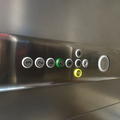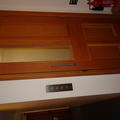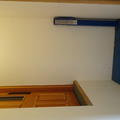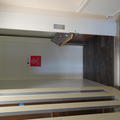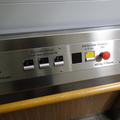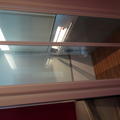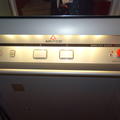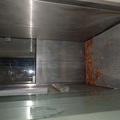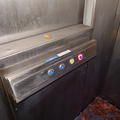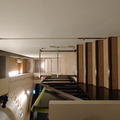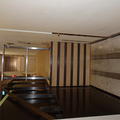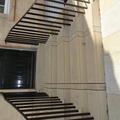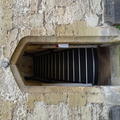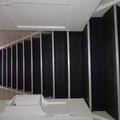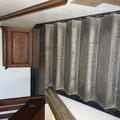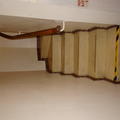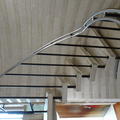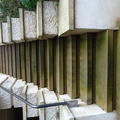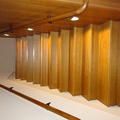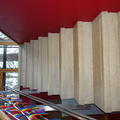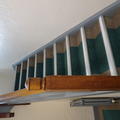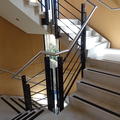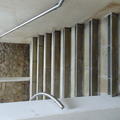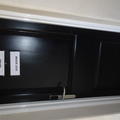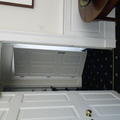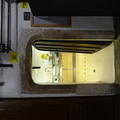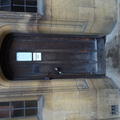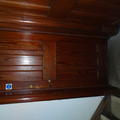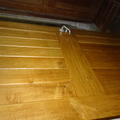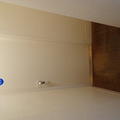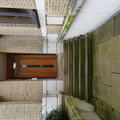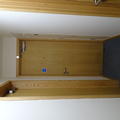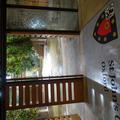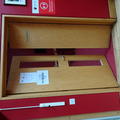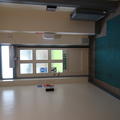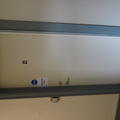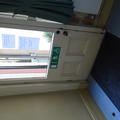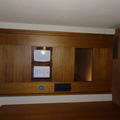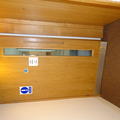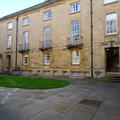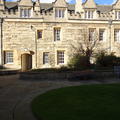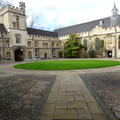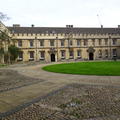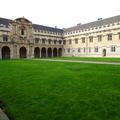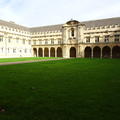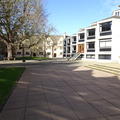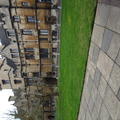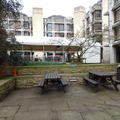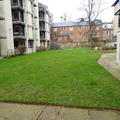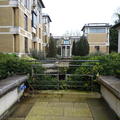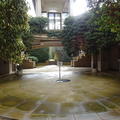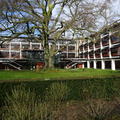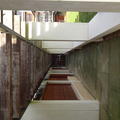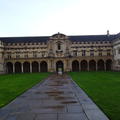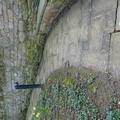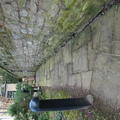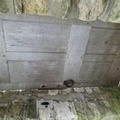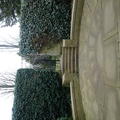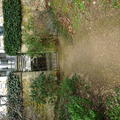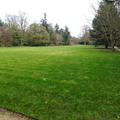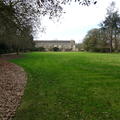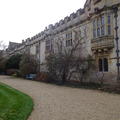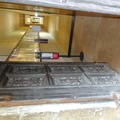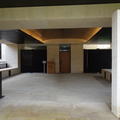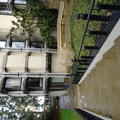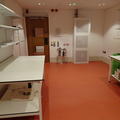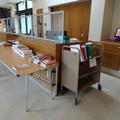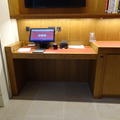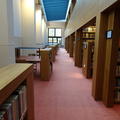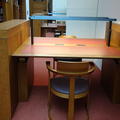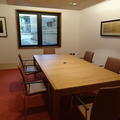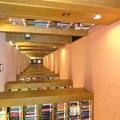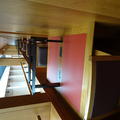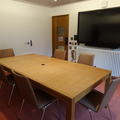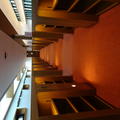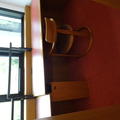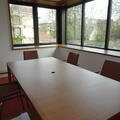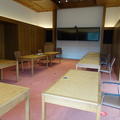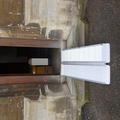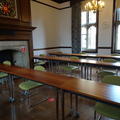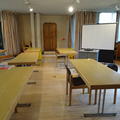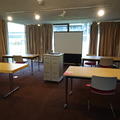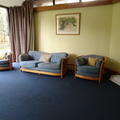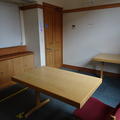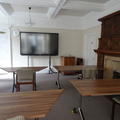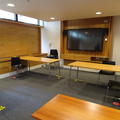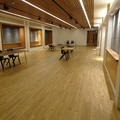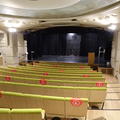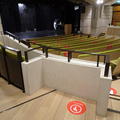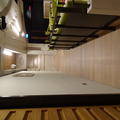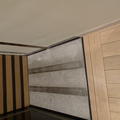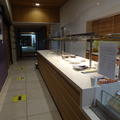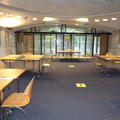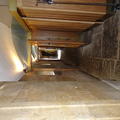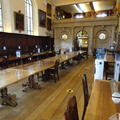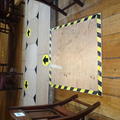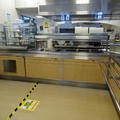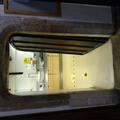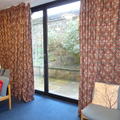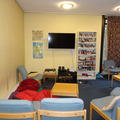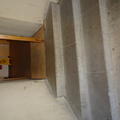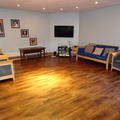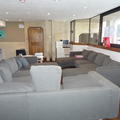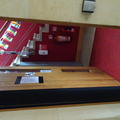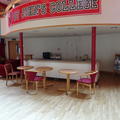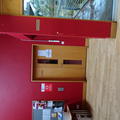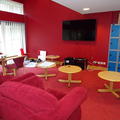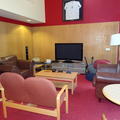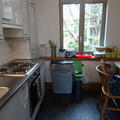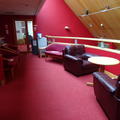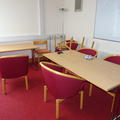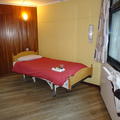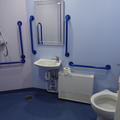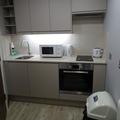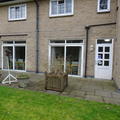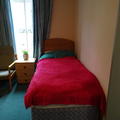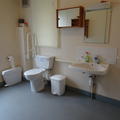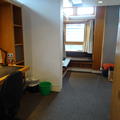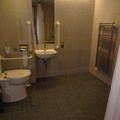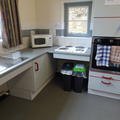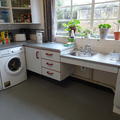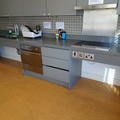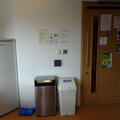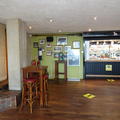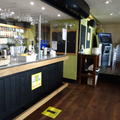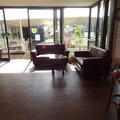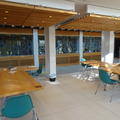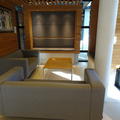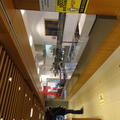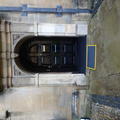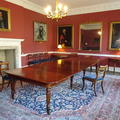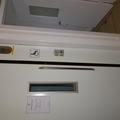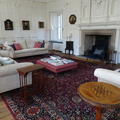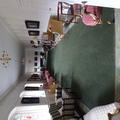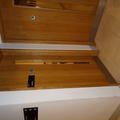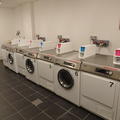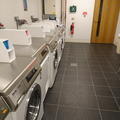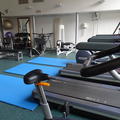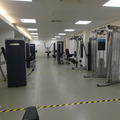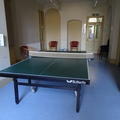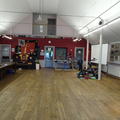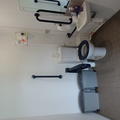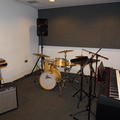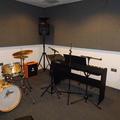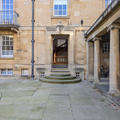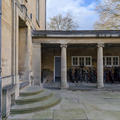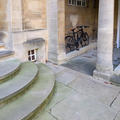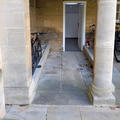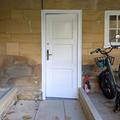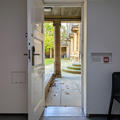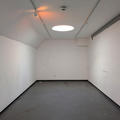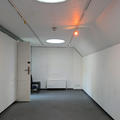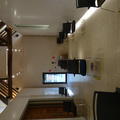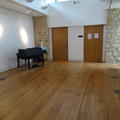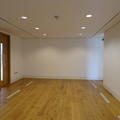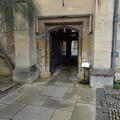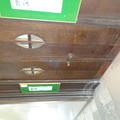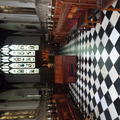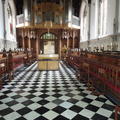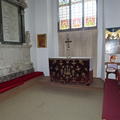St John's College
Constituent college of the University of Oxford
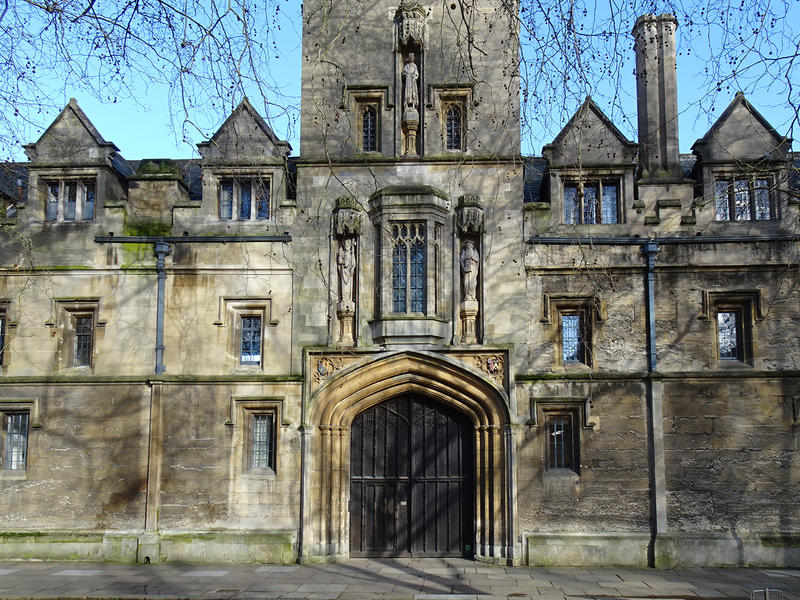
- The main entrance is on St Giles. Step free access during the day. Wicket gate with a step at night. Porters available 24 hours a day to open gate if needed.
- There are several alternative entrances - see entrances section for details.
- Large college arranged around 6 quads. Step free access around quads.
- Many historic buildings which do not all meet modern accessibility standards.
- 1 accessible bedroom in North Quad. 4 accessible bedrooms in the Kendrew Quad. 1 accessible bedroom at 27 - 28 Museum Road. All have accessible bathrooms.
- To enable access to some of the older buildings, college staff can assist and support - examples include setting up a temporary ramp to enter/exit a building, or operating an accessible lift or raised platform. Detailed information below. If you have any questions please contact the college.
This table contains summary information about the building
| On-site designated parking for Blue Badge holders | Yes - 1 Blue Badge space |
| Public designated parking for Blue Badge holders within 200m | Yes - on St Giles |
| Other nearby parking | Yes - pay and display |
| Main entrance | Step free in the day. Wicket gate with step at night. 24 hour assistance available from porters. |
| Alternative entrance | Several - most are step free |
| Wheelchair accessible toilets | 21 available around college site |
| Lifts | Lift access available to many areas of the college |
| Hearing support systems | Induction loops in many areas including Porters' Lodge, auditorium, and some seminar rooms |
Main Entrance
There is level entry from St Giles during the day through one of the large gates. At night the gates are shut and entry is though a small cut out door. This has a lintel which is 20 cm high. The Porters are on duty 24 hours a day and are happy to help if needed. The bell for the gate is 125 cm from the ground. The access control is 114 cm from the ground.
Alternative Entrances:
Dolphin Quad
There is a powered gate with level entry from St Giles into Dolphin Quad. The access fob is 102 cm from the ground and the exit push button is 107 cm from the ground. This gate opens to 82 cm.
Lamb and Flag Passage
The pedestrian entrances to the College from Lamb and Flag passage all have powered gates. These gates lead to Thomas White Quadrangle and to 27-28 Museum Road. The gates from Lamb and Flag passage all open to at least 80 cm. The Thomas White Quad access control and call buttons are between 90 cm and 103 cm from the ground. The access controls for the gate into Museum Rd are 113 cm and 124 cm from the ground.
St Giles House
The level entrance to St Giles House is at the side of the building. This gate is not powered but opens to above 80 cm. The access controls are 110 cm and 118 cm from the floor. There is a sesame lift at the back of the house giving access into the ground floor.
Parks Road
The pedestrian entrance on Parks Road has a powered gate which opens to 88 cm. The access control is 126 cm from floor. The push button is 123 cm from the ground.
Kendrew Quad
The main entrance from St Giles into Kendrew Quad is level. The gate is powered and opens to over 100 cm. The access controls are between 106 cm and 122 cm from the ground. There is an intercom. The call button is 115 cm from the ground. The microphone is 135 cm from the ground.
Blackhall Road
The entrance into Kendrew Quad from Blackhall Road has a powered gate which opens to 100 cm. The access controls are 89 cm and 100 cm from the floor. This entrance has a change of level. There is a platform lift for anyone who cannot manage stairs.
The Barn and Artists Studio
There is a level entrance from St Giles. The gate is powered and opens to 99 cm. This gate is only in use when there is an event or exhibition.
Please click on the thumbnails below to enlarge
Porters' Lodge Main Entrance
There is level access into the Lodge. Both of the doors open to 105 cm. These doors have assisted pull handles to make them easier to open. The countertop is 125 cm from the floor with a gap at one end. The porters are happy to come out from behind the counter to assist people. There is room to manoeuvre a wheelchair in the Lodge. The Lodge is staffed 24 hours a day. Just outside the Lodge are a set of metal gates. Each of the gates opens to 100 cm.
Post Room
The post room door opens to 73 cm. The access control is set at 109 cm from the floor. The Porters hold post for people who cannot access the post room.
Parcel Room
The parcel room door opens to 77 cm. The access control for the door is 81 cm from the floor. The Porters hold parcels for people who cannot access the post room.
Porter’s Lodge Kendrew Quad
The counter top is 76 cm from the floor. There is a knee recess 80 cm wide and 57 cm deep. Post is held in the Porter’s Lodge near the main entrance.
Please click on the thumbnails below to enlarge
The College has twenty-one accessible toilets. As the toilets were built at different times not all of them meet all of the current accessibility standards. This means that some do not have features such as high contrast between rails and walls, easy to use door handles, and easy reach sinks.
There are a small number of locations without accessible toilets such as the Chapel and the Dining Hall. The nearest accessible toilet to these is in Dolphin Quad.
Some of the toilets are under the current recommended minimum dimensions of 2.2 m x 1.5 m. Dimensions are as follows:
Dolphin Quad
One accessible toilet
- 295 cm x 215 cm
Library and Study Centre
Three accessible toilets
- Smallest - 160 cm x 202 cm.
- Largest - 80 cm x 314 cm.
Thomas White Quadrangle
One accessible toilet
- 220 cm x 257 cm
MCR
One accessible toilet
- 150 cm x 200 cm
Auditorium
Two accessible toilets
- Smallest - 133 cm x 195 cm
- Largest 179 cm x 153 cm
Rural Economy Building
One accessible toilet
- 180 cm x 150 cm
Museum Road Gym
- 176 cm x 200 cm
Kendrew Quad
Four accessible toilets
- Smallest - 152 cm x 220 cm
- Largest - 240 cm x 250 cm
Barn and Artist’s Studio Area
Three accessible toilets
- Smallest - 160 cm x 240 cm
- Largest - 230 cm x 255 cm
Alumni Building
One accessible toilet
- 148 cm x 199 cm
15 St Giles 1
One accessible toilet
- 148 cm x 205 cm
21 St Giles 1
One accessible toilet
- 158 cm x 220 cm
St Giles House 1
One accessible toilet
- 197 cm x 264 cm
Please click on the thumbnails below to enlarge
The passenger lifts in the Library and in Kendrew Quad run between all floors. The platform lifts in the President's Lodgings, the Rural Economy building, the Bursary and the MCR give access from the ground floor to the first floor of these buildings. The platform lift on Blackhall Road gives access from the street to the ground floor level of the Kendrew Quad. There are two lifts in the SCR. One gives access to the dining room and the other to the accommodation. There are two sesame lifts in the College; these are in the Auditorium and behind St Giles House.
Passenger Lifts
Library and Study Centre
This lift doors open to 90 cm. The lift is 163 cm deep and 109 cm wide. It has backlit tactile buttons and there is an audible signal when a different floor is reached. The call buttons on the landings are between 80 cm and 110 cm from the floor. The lift buttons are between 90 cm and 114 cm from the floor. College staff will assist non SJC members to use this lift.
Kendrew Quad
These lift doors open to 90 cm. They are at least 140 cm deep and 112 cm wide. They have backlit buttons with audio information. The call buttons are between 102 cm and 109 cm from the floor. The lift buttons are between 86 cm and 108 cm from the floor.
Platform Lifts
Rural Economy Building
The lift door opens to 85 cm. The lift is 182 cm deep and 133 cm wide. The call buttons are between 113 cm and 132 cm from the floor. The lift buttons are between 96 cm and 120 cm from the floor.
Bursary
The lift door opens to 88 cm. The lift is 145 cm deep and 120 cm wide. The call button is 102 cm from the floor. The lift buttons are 90 cm from the floor.
MCR
The lift door opens to 90 cm. The lift is 120 cm deep and 94 cm wide. The call button is 90 cm from the floor. The lift buttons are 96 cm from the floor.
Kendrew Quad entrance Blackhall Road
The lift door opens to 96 cm. The lift is 142 cm deep and 107 cm wide. The call button is 93 cm from the floor. The lift buttons are 88 cm from the floor.
Sesame Lifts
The sesame lifts are located in the Auditorium and St Giles House. For safety reasons the sesame lifts cannot be operated independently; college staff will assist with the use of these lifts. The auditorium lift is 103 cm deep and 138 cm wide.
Please click on the thumbnails below to enlarge:
The college has a range of building styles and staircases, some more accessible than others. Some staircases have contrasting edges and handrails but this is not consistent across the site. The following areas can be reached without having to use stairs or a lift:
- Dining Hall
- Chapel
- President’s Lodgings Dining Room
- Library ground floor
- Bar
- Museum road Common Room
- Auditorium
- Law Library Kendrew Quad
- Café Kendrew Quad
- G4 and G5 Seminar Rooms Kendrew Quad
- Gym
- Table Tennis 14 St Giles
- Barn and Artist’s Studio
The photos show examples of the many different stairs around the college.
Please click on the thumbnails below to enlarge
As you would expect in a College with buildings built at different times there are a large variety of doors. There are many powered doors in the College including in the following areas:
- Bursary Building - entrance door
- Beehive Building N 1 - entrance door
- North Quad to College Nurse - office door
- 28 Museum Road
- Kendrew Quad - Café door
- Kendrew Quad - internal corridor doors
- Kendrew Quad - Law Library entrance door
- Library and Study Centre - all doors
Some of the other doors are heavy and some people may need assistance. Some doors are opened using keys and some have door knobs.
Please click on the thumbnails below to enlarge:
Dolphin Quad
There is level access into Dolphin Quad through a powered gate from St Giles. There is level paved access around the Quad. Dolphin Quad has accommodation, the Holmes Building, and the Dolphin Lecture Room, and the Dolphin Gallery. The Dolphin Lecture Room can only be reached by using stairs. The Gallery is situated on the lower ground floor and is currently only accessible via a narrow, uneven staircase.
Front Quad
There is level access when the main gate is open. There is paving around the edge of the Quad. There is level access from this Quad to Dolphin Quad and Canterbury Quad and North Quad. Front Quad has access to the Chapel and accommodation and the President’s Lodgings.
Canterbury Quad
There is level access from Front Quad into Canterbury Quad and level paved access across the Quad. Canterbury Quad has accommodation and level access to the Library and Study Centre. The Quad also contains the New Seminar Room, which is only accessible via a winding staircase.
North Quad
There is level access from the car parking area and from North Quad into Front Quad. There are a mixture of paved and gravel surfaces around this Quad. The Chapel and the Dining Hall and the SCR and the Bursary are on this Quad. There are also the North seminar room and accommodation on this Quad.
Thomas White Quad
There is level access from North Quad and from Lamb and Flag passage. The Quad has a mixture of level and sloped pathways which are paved. This Quad has the JCR and College bar and the Larkin and Prestwich rooms and accommodation. There are also steps down to the Library and Study Centre from this Quad. There is an outside seating area which has a mixture of level and sloped access. The croquet lawn is between one of the accommodation blocks and the MCR. The MCR and squash court have level access from Thomas White Quad.
Garden Quad
There is paved sloped access to Garden Quad from Thomas White Quad and also from Parks Road. There is level access to the Auditorium and Reception room which are on this Quad. There is also accommodation in this Quad which can only be reached by using stairs.
Kendrew Quad
There is level access from St Giles and paved level access around the edge of the lawn. This Quad has the Law Library and Café and seminar rooms G4 and G5. There is accommodation and level access to the Barn and Artist’s studio.
Please click on the thumbnails below to enlarge:
There is level access from Canterbury Quad into the gardens. There is also an entrance which is reached by using a slope opposite the MCR. The gate at the top of the slope is manual and opens to 90 cm. The access control is 120 cm from the ground. There is also stepped access into the gardens from Garden Quad. There is a wide compacted gravel path around the edge of the lawn. The lawn has a slightly raised edge. The gardens are used as a social space and are usually locked at night.
Please click on the thumbnails below to enlarge:
The accessible entrance to the library is through Canterbury Quad. The doors in this building are all powered. They open to at least 80 cm. The push buttons and access controls for the doors are between 77 cm and 95 cm from the floor. The passenger lift provides access to all floors. The library has magnifiers available and the library staff are happy to assist people if there are any materials or books they are unable to reach. There is room to manoeuvre a wheelchair in all the reading rooms.
Basement
The photocopying and print room and an accessible toilet are on this floor.
Ground Floor
Foyer
The desk in the foyer is 105 cm from the floor. There is a lower section which is 77 cm from the floor. There is an electronic height adjustable book return desk. The security gates are 132 cm wide.
Lower Reading Room
This reading room has two adjustable height desks and there is room to manoeuvre a wheelchair. The underside of the tables is 73 cm from the floor.
Felicia Taylerson Room
The underside of the tables is 65 cm from the floor and the carpet is low pile. There is space to manoeuvre a wheelchair in this room.
Mezzanine Floor
This room has a low pile carpet and there is room to manoeuvre a wheelchair.
Tang Family Study Room
The underside of the tables is 65 cm from the floor. The carpet is low pile and there is space to manoeuvre a wheelchair.
Upper Floor
There is one adjustable height desk in this room. This room has a low pile carpet and there is room to manoeuvre a wheelchair.
Lin Family Room
The underside of the tables is 65 cm from the floor. There is room to manoeuvre a wheelchair and the carpet is low pile.
Mark Bedingham Room
The underside of the tables is 65 cm from the floor. There is room to manoeuvre a wheelchair and the floor is wooden.
Holdsworth Law Library
The Law library is in Kendrew Quad. There is level access from the Quad into the Library. The automatic double doors open to 105 cm. The access control is 117 cm from the floor. There is room to manoeuvre a wheelchair in this library. The underside of the tables is 71 cm from the floor.
Please click on the thumbnails below to enlarge
The College has a number of different seminar rooms and will arrange for meetings to be held in alternative locations if needed.
North Lecture Room
There are steps up to this building door. A portable ramp can be provided on request but please note that it has a steep gradient. The College will assist people to use this ramp if required. The building door opens to 76 cm. The room door opens to 100 cm and will stay open. The access control on the door is 130 cm from the floor. The underside of the tables is 73 cm from the floor.
Prestwich Seminar Room
The building door opens to 81 cm. The accessible door to the room opens to 83 cm and will stay open. The access control is 90 cm from the floor. There is pace to manoeuvre a wheelchair in this room. The underside of the higher tables are tables is 74 cm from the floor.
Larkin Room
The accessible door to this room opens to 82 cm and has a hold open device. The access control is 90 cm from the floor. There is space to manoeuvre a wheelchair in this room. The underside of the tables is 74 cm from the floor.
Graves Room
The accessible entrance to the Graves room is through the sliding patio doors. These open to 150 cm. These doors are normally opened by the porters. The underside of the table in this room is 71 cm from the floor. The carpet is low pile and there is space to manoeuvre a wheelchair in this room.
Rural Economy Building Rooms 1 and 2
The doors to these rooms both open to 81 cm. The carpet is low pile.
21 St Giles
The door to this room opens to 100 cm. The access fob is 81 cm from the floor. The carpet is low pile and there is space to manoeuvre a wheelchair in this room.
Kendrew Quad
The door to G4 opens to 81 cm and the door to G5 opens to 91 cm. The access controls are at 90 cm and the door release buttons at 91 cm. The underside of the tables is 69 cm from the floor. Both rooms have space to manoeuvre a wheelchair. Rooms 103 and 104 and room 203 are also accessible.
Events Room Kendrew Quad
This room, (B24), has doors which all open to 91 cm. This room has a wooden floor and plenty of space to manoeuvre a wheelchair.
Please click on the thumbnails below to enlarge
Auditorium
There is level access from the lower level of Garden Quad to the Auditorium. The entrances to the foyer and auditorium have double doors. Each door opens to 64 cm and will stay open. The Auditorium is usually staffed when in use and College staff will assist anyone needing help. There is a ramp down one side of the auditorium which gives access onto the stage. On the opposite side there is a sesame lift with a platform 138 cm deep and 103 cm wide. this gives access to the front of the auditorium. This lift is operated by College staff. There are seating areas for wheelchairs at the back of the auditorium.
Servery
The servery countertops are 90 cm from the floor with a lowered area at one end which is 70 cm from the floor. There is room to manoeuvre a wheelchair here. Staff are happy to assist anyone needing help with access and food collection.
Reception Room
The underside of the tables is 70 cm from the floor. There is space to manoeuvre a wheelchair in this room.
Please click on the thumbnails below to enlarge:
Hall
There is an entrance from Front Quad with a gentle slope. This door opens to 96 cm. The door will stay open. Access from North Quad is through several sets of double doors which are held open during meal times. These double doors all open wider than 80 cm. The underside of the tables is 68 cm from the floor. There is a step up to High Table which is 14 cm high. There is quite a steep portable ramp available for this step. College staff are very happy to assist people with access to the Hall. There is space to manoeuvre a wheelchair in the hall.
Servery
The door into the servery from the corridor opens to 78 cm. This door will stay open. The doors from the servery to the dining hall open to 95 cm. The servery counters are 90 cm from the floor. The staff are happy to assist anyone who has difficulty with the servery.
Please click on the thumbnails below to enlarge:
Games Room
There is level entry to the games room through the patio doors. These sliding doors open to 306 cm. They are unlocked and opened by the Porters. There is space to manoeuvre a wheelchair in here.
TV room and Common Room
The door to these rooms can only be reached by using three steps. The doors to both rooms have an effective clear width of 84 cm.
Please click on the thumbnails below to enlarge:
Access
There is level access into the building. The door opens to 86 cm and is powered. The access control for the door is 99 cm from the floor. The bar and accessible toilet and the TV room and games room on the first floor can be reached by using the stairs or a platform lift.
Bar
The bar counter is 92 cm from the floor. The underside of the tables is 70 cm from the floor. There is room to manoeuvre a wheelchair in the bar.
TV and Games Room
The doors to these rooms open to 78 cm. Each door has a smaller section which opens to 40 cm. Both sections of the doors will stay open. There is space to manoeuvre a wheelchair in these rooms and the carpet is low pile.
Kitchen
The door into the kitchen has an effective clear width of 67 cm. The counter tops are 90 cm from the floor.
Second Floor
The rooms on the upper level can only be reached by using stairs. The doors to the quiet room and computer room open to 68 cm.
Common Room Museum Road
The doors to this room open to 80 cm and will stay open. There is space to manoeuvre a wheelchair in this room.
Please click on the thumbnails below to enlarge:
There is one accessible bedroom in North Quad with a carer’s room and a small kitchen. There are two accessible bedrooms in 28 Museum Road on the ground floor. There are two accessible bedrooms in Kendrew Quad. There is also a flat with an accessible bedroom in St John Street. As some of the bedrooms are older than others the features vary in each room and may not all meet current accessibility standards. All the accessible bedrooms have wet rooms. Students are advised to contact the College in advance of their arrival to discuss their situation.
North Quad
There is a ramp giving access from the Quad into the building. The building door is powered. The door opens to 112 cm. The access control is 106 cm from the floor and the exit push button is 93 cm. The bedroom and bathroom doors open to 71 cm and will stay open. This bedroom has a hoist and adjustable height bed. The kitchen door is powered. The countertops are 91 cm from the floor.
28 Museum Road
The building doors are powered and open to 77 cm. The access control is 102 cm from the floor and the exit push button is 112 cm from the floor. The bedroom doors are also powered and open to 76 cm. The sliding bathroom doors open to 78 cm and will stay open.
Kendrew Quad
The building doors and lift lobby doors are powered and open to above 80 cm. There is access to the bedrooms by using a lift or stairs. The bedroom doors open to 92 cm. The doors are opened with a key and will stay open. The control for the electric windows is 110 cm from the floor.
Please click on the thumbnails below to enlarge:
28 Museum Road
The powered door into the kitchen opens to 76 cm. The push buttons are 91 cm and 112 cm from the floor. There are knee recesses next to the hob and sink. The countertops here are 80 cm from the floor. There are a range of drawer and cupboard heights. There is space to manoeuvre a wheelchair.
Kendrew Quad
The powered door opens to 88 cm. The push button is 93 cm from the floor. The countertops are 85 cm from the floor. There are knee recesses next to the hob and sink. There are a range of drawer and cupboard heights. There is space to manoeuvre a wheelchair in this room.
Please click on the thumbnails below to enlarge:
There is a mixture of level and ramped access to reach the bar from Thomas White Quad. The door to the bar opens to 87 cm. The bar counter is 105 cm from the floor. There is a foot rail at the bottom of the counter which is 19 cm out from the bar and 22 cm from the floor. There is space to manoeuvre a wheelchair in the bar.
Please click on the thumbnails below to enlarge:
There is level access into the café from Kendrew Quad. The powered doors open to 92 cm and 85 cm. The access controls are 107 cm and 91 cm from the floor. The underside of the tables is 67 cm from the floor. There is space to manoeuvre a wheelchair in the cafe.
Servery
The servery counter is 90 cm from the floor. Some of the food is displayed on higher shelving. The staff here are happy to assist anyone who has difficulty reaching the counters.
Please click on the thumbnails below to enlarge:
Access
There is portable ramp for the step at the front door - please contact the college in advance to request assistance with this. The Dining Room is on the ground Floor. The Parlour can be reached by using stairs or a platform lift. The Long Gallery can only be reached by using stairs. There are usually staff on duty when these rooms are used. They are happy to assist anyone who needs help with access.
Dining Room
The dining room door opens to 106 cm. The door will stay open. The underside of the table is 65 cm from the floor. There is space to manoeuvre a wheelchair in this room.
Parlour
The parlour door opens to 88 cm and will stay open. The door has a threshold which is 2 cm high. It has rounded edges. There is space to manoeuvre a wheelchair in this room.
Long Gallery
The Long Gallery can only be reached by using stairs. The door opens to 86 cm and will stay open.
Please click on the thumbnails below to enlarge:
The only accessible laundry is in Kendrew Quad in the basement. This is reached by using a lift or stairs. The laundries in Garden Quad, Middleton Hall basement, North Quad basement (staircase 3) and in Thomas White Building (staircase 3) can only be reached by using stairs.
Kendrew Quad
The door from the lift lobby opens to 88 cm. The laundry door opens to 90 cm. The payment slots are 117 cm from the floor. They are 22 cm from the front of the machines. The machine door handles are 63 cm from the floor. There is space to manoeuvre a wheelchair in this room.
Please click on the thumbnails below to enlarge:
Gym
There is level access from Lamb and Flag passage. The outer door opens to 86 cm and the inner door to 88 cm. The access control is 126 cm from the floor. There is space to manoeuvre a wheelchair in this gym although this may be more difficult at busy times.
Kendrew Quad Gym
This gym is reached by using the stairs or one of the passenger lifts. The door to this gym opens to 93 cm. The access control is 115 cm from the floor. There is plenty of space to manoeuvre a wheelchair in this gym.
Squash Court
The squash court outer door has an effective clear width of 76 cm. The inner door has an effective clear width of 86 cm. There is level access onto the squash court. The viewing gallery can only be reached by using a spiral staircase.
Table Tennis
There is a table tennis table in 14 St Giles. The building door opens to 95 cm. The access control is 120 cm from the floor.
Sports Pavilion
There is a sloped entrance into the Sports Pavilion as well as the stepped entrance at the front. The door from the slope opens to 77 cm. The door from the foyer by the slope into the pavilion opens to 98 cm. The flooring in the pavilion is wooden and there is plenty of room to manoeuvre a wheelchair in the main room. The accessible toilet here is 224 cm x 172 cm.
Please click on the thumbnails below to enlarge:
- The Dolphin Gallery is on Dolphin Quad (see Quads section).
- The Gallery is a small exhibition room used by students from the college and Ruskin School of Art.
- There is step free access to Dolphin Quad from the college site.
- There is also step free access to the Dolphin Quad through a secure powered door on St Giles.
- The access route to the Gallery has a section that narrows to 94cm between the base of an external staircase and an adjacent pillar (see photos).
- Access to the entrance is along a gently sloping paved surface which is 1.5 m wide.
- There is step free access into the gallery.
- The door has a clear width of 77cm and is manual.
- There is also an accessible toilet on the Dolphin Quad.
Please click on the thumbnails below to enlarge:
Access
• The Chapel is reached through an archway
• The archway has which has double doors
• The doors are held open
• Each door opens to 115 cm
Chapel
• The double doors into the chapel open to 143 cm.
• These doors can be held open.
• The aisle is 400 cm wide.
• There is room to accommodate a wheelchair.
• There is level access to the lowest level pews.
Baylie Chapel
This Chapel can only be reached by using steps.
Please click on the thumbnails below to enlarge:
There are induction loops in the following locations:
- Chapel
- Kendrew Quad Café
- Lodge
- Teaching rooms
- Library
- Study Centre
- Porters Lodge
The College also has a battery -powered portable unit kept in the Porters’ Lodge.
Contact details
St John's College
St Giles
Oxford
OX1 3JP
domestic.bursar@sjc.ox.ac.uk
01865 277300
www.sjc.ox.ac.uk
Contact the Access Guide
If you have feedback, would like to make a comment, report out of date information or request a change, please use the link below:

