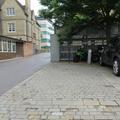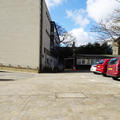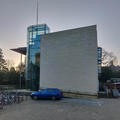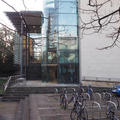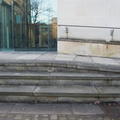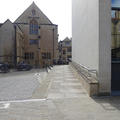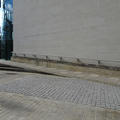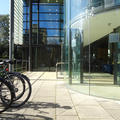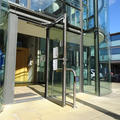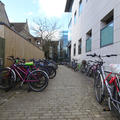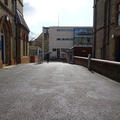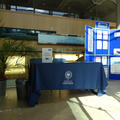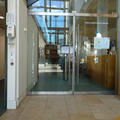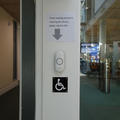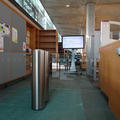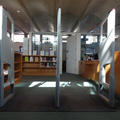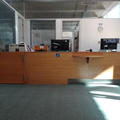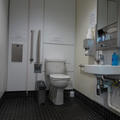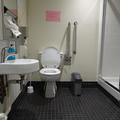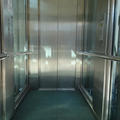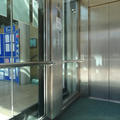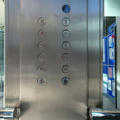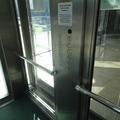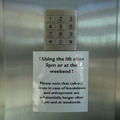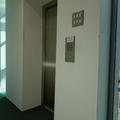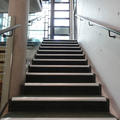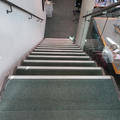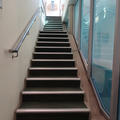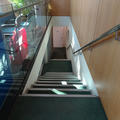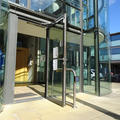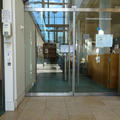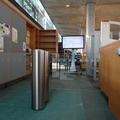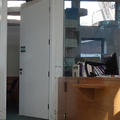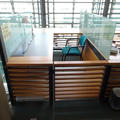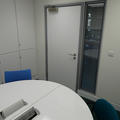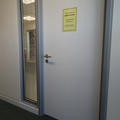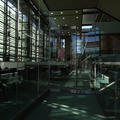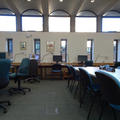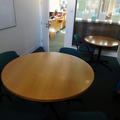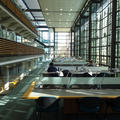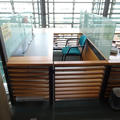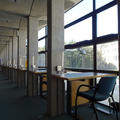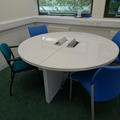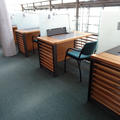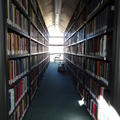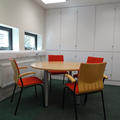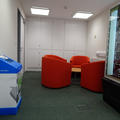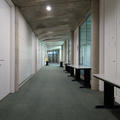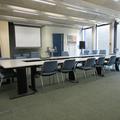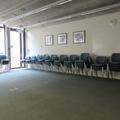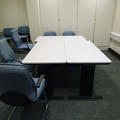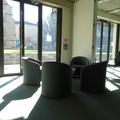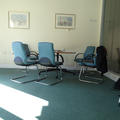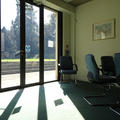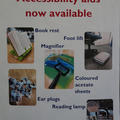Rothermere American Institute
Rothermere American Institute and Vere Harmsworth Library
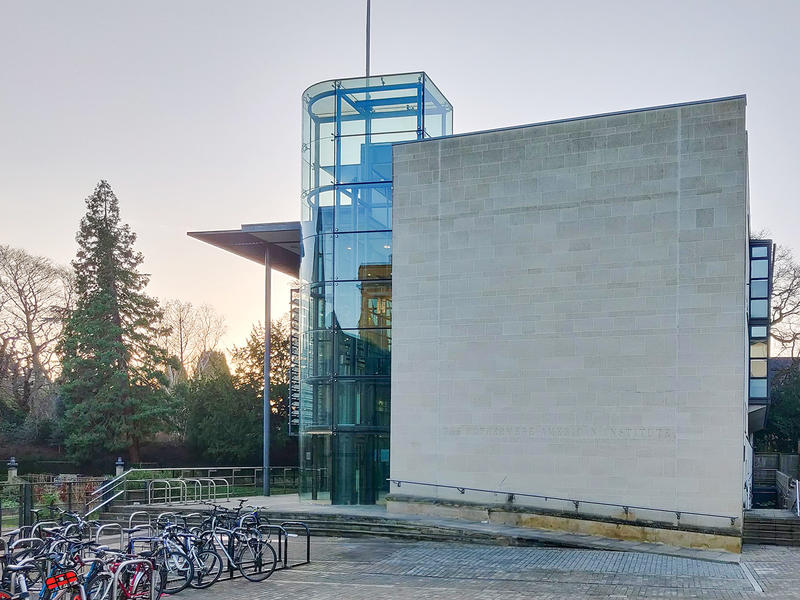
September 2025: lift out of order
The lift to the upper and lower levels is out of order. There is step-free access to the ground floor only.
- Stepped or ramped access to entrance
- Entrance door is powered
- Door from entrance lobby into library is manual and heavy - there is a bell push for assistance if needed
- The lift is currently out of order
- Step-free access to all areas of library
- Accessible toilets on lower ground and first floors
- Entrance lobby has a lot of glazing with no visually contrasting marking
- Fixed induction loop at enquiry desk
This table contains summary information about the building
| On-site designated parking for Blue Badge holders | No - 2 standard spaces available - these must be booked in advance |
| Public designated parking for Blue Badge holders within 200m | No |
| Other nearby parking | Yes - pay and display on Mansfield Road |
| Main entrance | Steps and ramped access. Powered entrance door |
| Alternative entrance | N/A |
| Wheelchair accessible toilets | Yes - 2 |
| Lift | Currently out of order. |
| Hearing support systems | Yes - fixed loop at enquiry desk |
Follow the link to view a floor plan of the building showing level access routes:
There is large open space outside the Rothermere American Institute and Chemistry Research Laboratory. This has car and cycle parking and could be difficult for some people with visual impairments to navigate around at busy times. There are steps and a ramp to get to the entrance doors. The steps have no contrasting marking and no handrails. Some people may find the layout of the steps visually confusing. The ramp has a handrail to the right (ascending) and integrated steps down to the left - there are textured paving slabs in place to indicate the steps.
There is a large amount of glazing either side of the entrance doors which has minimal contrasting marking. Some people may find this visually confusing especially in bright sunlight.
There is a manual revolving door and a powered door operated by a push button at a wheelchair accessible height. Once inside there is a small entrance lobby with the library to the left and the lift and stairs to the lower ground floor to the right. The doors to the library are heavy and manually operated. There is a bell in place by the library doors to request assistance for those that need it.
There are two approaches to the open space outside Rothermere American Institute and the Chemistry Research Laboratory:
Mansfield Road approach
This is a pedestrian only route. The route slopes gently upwards towards the Rothermere American Institute. There are usually cycles parked all the way along this route. This can get narrow in places but will still be wide enough for wheelchairs.
South Parks Road approach
This is a pedestrian and vehicle route. The route slopes down towards the Rothermere American Institute and is relatively steep in places. The route is wide. Note that there may be vehicles and cycles using this route.
Please click on the thumbnails below to enlarge:
The entrance lobby has a sign in place indicating the location of the reception desk. From the entrance lobby come through the large heavy glass doors into the library. If you require assistance ring the bell to the left of the doors - there is a sign in place to indicate where this is. Once through the doors there are access controlled powered glass gates - the proximity card reader is 89 cm from floor level. The glass gates have minimal contrasting marking making them harder to identity for some people. The gates are wide enough to be wheelchair accessible. There are further security gates - there is free access through these and they are wide enough to be wheelchair accessible.
Once through the security gates the reception desk is on the right. The main section of desk is 85 cm from floor level. There is a small section of the desk that is 75 cm from floor level designed to enable wheelchair users to fill out forms etc. There is a fixed induction loop in place at the desk. There is assistive equipment available for use at the desk - please see separate section on this for more details.
Please click on the thumbnails below to enlarge:
There is one wheelchair accessible toilet on the lower ground floor. There are drop down rails on the transfer side and fixed rails on the other side. There is a lever flush on the transfer side of the toilet. There is a pull cord alarm next to the toilet. The sink has one vertical rail to the right as you are looking at it. There is a coat hook 1.3 m from floor level. There is a shower in the room but it is not accessible and has a step up into it.
There is one wheelchair accessible toilet on the first floor. There are drop down rails on the transfer side and fixed rails on the other side. There is a lever flush on the on the wall side of the toilet which may be hard to reach for some people. There is a pull cord alarm next to the toilet. The sink has one vertical rail to the left as you are looking at it. There is no coat hook.
There and male and female toilets on the lower ground floor. There are gender neutral toilets on the first floor.
September 2025: lift out of order
The lift to the upper and lower levels is out of order. There is step-free access to the ground floor only.
The lift goes to all floors of the building. There is unrestricted access between the ground floor and the lower ground floor. There is secure access to the upper floors - you'll need the security code which is available from reception. There is a keypad inside the lift; at 1.5 m from floor level this may be too high for some wheelchair users to reach. There are also keypads to outside the lift on the first and second floors; at 1.2 m from floor level these should be accessible to most wheelchair users.
The lift door has a clear width of 80 cm. The dimensions of the lift are 1 m x 2.1 m. The lift control buttons are at an accessible height for wheelchair users. The buttons have tactile marking and information in Braille. There are handrails both sides of the lift.
There are clear glass panels on two sides of the lift.
Please click on the thumbnails below to enlarge:
There are several staircases in the building. All stairs have contrasting markings on the step edges. All stairs have handrails both sides. The only exception to this is the stairs by the entrance lobby down to the lower ground floor - these have handrails on the left side only (ascending). All stairs have a small gap between both edges of the stairs and the wall with no contrasting marking to show where this is.
Please click on the thumbnails below to enlarge:
The entrance door is automated. The access gates into the library are powered - these are secure and operated by proximity card readers which are at an accessible height for wheelchair users. All other doors are manually operated.
The doors into the main library space on the ground floor are very heavy - there is a bell in place by the library doors to request assistance for those that need it. The door to the small group study room on the ground floor has no vision panels, although the adjoining glazing means that it is possible to see inside.
Doors to offices and seminar rooms on the ground floor and lower ground floor do not have vision panels.
The study carrels on the first floor all have low doors - these are very light, about 70 cm wide and just under 1 m from floor level. Please note that the study carrels are narrow and some people may find there is not enough space to manoeuvre a wheelchair. There are alternative larger study rooms available on the first floor - please ask library staff about these.
Doors into the group study rooms on the first floor are heavy and do not have vision panels. There is a glass panel next to the door.
Doors into the student break room on the second floor are heavy and do not have vision panels. There is a glass panel next to the door.
If entering the mezzanine study area from the lift, there is a large heavy glass door. There are minimal contrasting markings on this door. The door is also surrounded by lots of glass which some people may find visually confusing.
Please click on the thumbnails below to enlarge:
The Vere Harmsworth library is spread over three floors and a mezzanine.
Ground floor
There are a small number of books on shelves here - some of the shelving is not wheelchair accessible. Please ask library staff for assistance fetching books if needed. There are some computers available for use. Most of the space is taken up by desks - at 70 cm from floor level to the underside, desks should be accessible for many wheelchair users. In addition there are two height adjustable desks.
Mezzanine
The mezzanine level is reached by either stairs or the lift. If using the lift you will need to come through a large heavy glass door. Most of the space is taken up by desks - at 71cm from floor level to the underside, desks should be accessible for many wheelchair users.
First floor
This is reached by either stairs or the lift. Please note that you will need the security code for the lift which is available at the reception desk. There are study carrels available here, some are allocated to research and postgraduate students although others are available for general use. The carrels have small low gates which are easy to open, although they are narrow (70 cm) and space inside is limited. There are also some small desks available for use, these are situated between upright pillars and space is limited.
Much of the book collection is here on floor to ceiling shelves. Please ask library staff for assistance fetching books if needed.
There are two larger study rooms available on this floor, the doors into these rooms are heavy and do not have vision panels. The rooms can be used for group study, or as individual study rooms - priority is given to users with disabilities. Please contact library staff to book these rooms. They are also available on a first come first served basis although you may be asked to move if someone has a booking.
There is a wheelchair accessible toilet and a standard gender-neutral toilet on this floor.
Second floor
This is reached by either stairs or the lift. Please note that you will need the security code for the lift which is available at the reception desk. There are study carrels here which are available to all. These do not have gates, but there is limited space. There are also some small desks available for use, these are situated between upright pillars and space is limited.
Much of the book collection is here on floor to ceiling shelves. Please ask library staff for assistance fetching books if needed.
There is a student break room on this floor. There are doors into this room at either end - both are heavy and do not have vision panels.
Please click on the thumbnails below to enlarge:
There are four seminar rooms on the lower ground floor which can be reached by stairs or lift. Three of the rooms are linked and can be opened out into one larger lecture space. The fourth room is a smaller standalone seminar room. All have furniture that can be rearranged as needed.
There are no hearing support systems.
Please click on the thumbnails below to enlarge:
Please note that the common room and kitchen are for the use of RAI staff, fellows, and affiliated postgraduates only.
The common room is on the lower ground floor and can be reached by stairs or lift. There are tables and chairs which can be rearranged as needed. There are also some small armchairs and low coffee tables which can also be rearranged as needed.
There are doors leading out to a small patio area. There is stepped access only the patio - the steps do not have a handrail.
There is a small kitchen off the common room. There is no wheelchair accessible section of the kitchen. Space is also rather limited in the kitchen.
Please click on the thumbnails below to enlarge:
There is a fixed induction loop at the reception desk.
The library can provide the following assistive equipment:
• Footstool
• Ear plugs
• Book rest
• Coloured acetate sheets
• Magnifiers
• Daylight reading lamp
Please ask library staff if you would like to use any of this equipment.
There are also two height adjustable desks on the ground floor.
Please click on the thumbnail below to enlarge:
Contact details
Rothermere American Institute
1a South Parks Road
Oxford
OX1 3UB
enquiries@rai.ox.ac.uk
01865 282705
www.rai.ox.ac.uk
Contact the Access Guide
If you have feedback, would like to make a comment, report out of date information or request a change, please use the link below:

