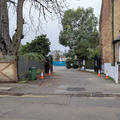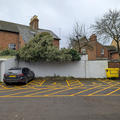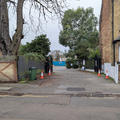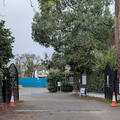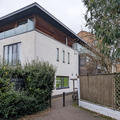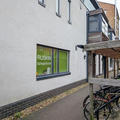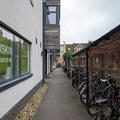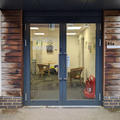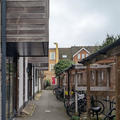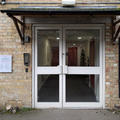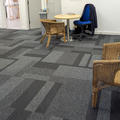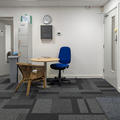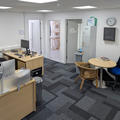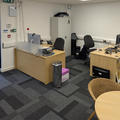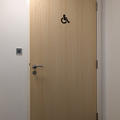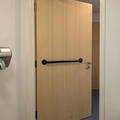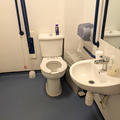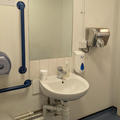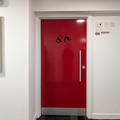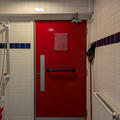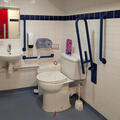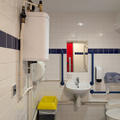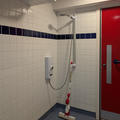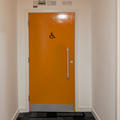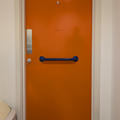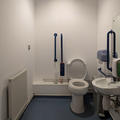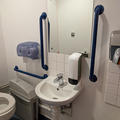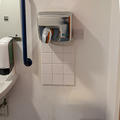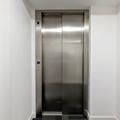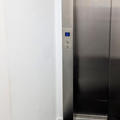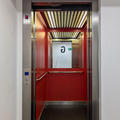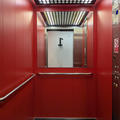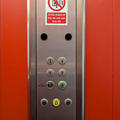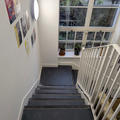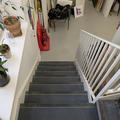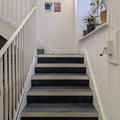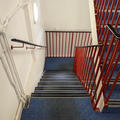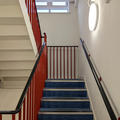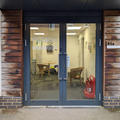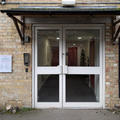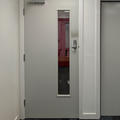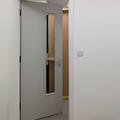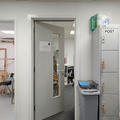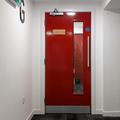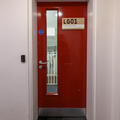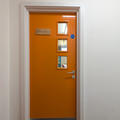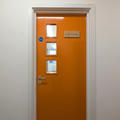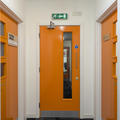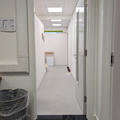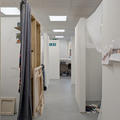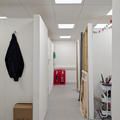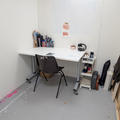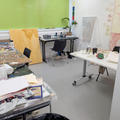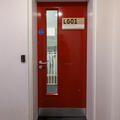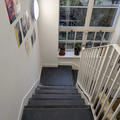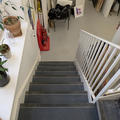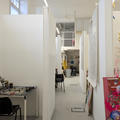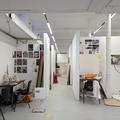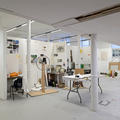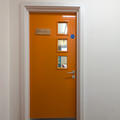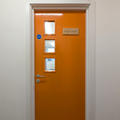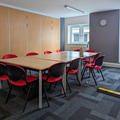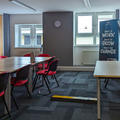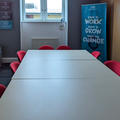Old Music Hall
Temporary location for Ruskin School of Art
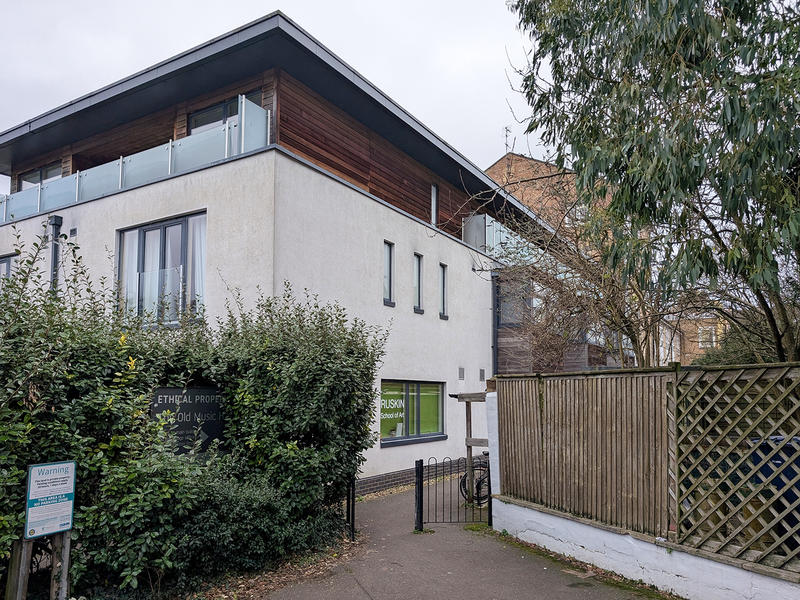
- Temporary location for Ruskin School of Art while 74 High Street is being refurbished.
- Undergraduate studios and painting workshop are here.
- There is a limited number of Blue Badge parking bays - these must be booked in advance.
- The building is shared with other occupants - there is a designated entrance to the main Ruskin space.
- There is step free access to the building.
- Entrance doors are manual.
- There are 2 studios - 1 is at ground floor level with step free access, 1 is at lower ground floor with stepped access only.
- There is 1 accessible toilet in the Ruskin area of the building. There are also accessible toilets in the shared areas of the building.
- There are no hearing support systems in the building.
View all Ruskin School of Art buildings
This table contains summary information about the building
| On-site designated parking for Blue Badge holders | Yes - 3 bookable spaces |
|---|---|
| Public designated parking for Blue Badge holders within 200m | No |
| Other nearby parking | No |
| Main entrance | Step free. Secure. Manual door |
| Alternative entrance | Step free. Secure. Manual door |
| Wheelchair accessible toilets | Yes - 1 in Ruskin space, several in shared space |
| Lift | Yes - access to shared seminar room on 1st floor |
| Hearing support systems | No |
Access to the building and entrances
- There is step free access into the building.
- The Old Music Hall is a large building shared with several other businesses and organisations. While some of these use the front entrance on Cowley Road, Ruskin School of Art uses the side entrance which is on Marston Street.
- The Marston Street entrance is used by vehicles as well as pedestrians. There are large gates on Marston Street which are usually left open. Vehicle traffic is low, but there is no designated pedestrian path on the approach to the entrance.
- After a short distance, there is a path leading to a gate. Go through the gate and follow the path along the side of the building.
- The path has cycle parking on the right side as you are approaching the entrance. The path is wide and level.
- This path leads to the Ruskin entrance, and then the shared areas entrance.
Dedicated Ruskin entrance
- There is step free access.
- The first entrance on the left is marked "Ruskin reception". The door is secure and manually operated. There is a bell push at 1.5m high, and a card reader at 94cm high. The door is moderately heavy and has a clear width of 89cm.
- Once inside you are in a small reception area. There is access to the ground floor studios, standard toilets and an accessible toilet.
- This area is seperate to the rest of the building and can only be accessed by Ruskin students and staff.
Access to shared areas of building including the other Ruskin studios
- There is step free access.
- The second entrance on the left gives access to the rest of the building.
- The door is secure and manually operated. There is a card reader at 99cm high. The door is moderately heavy and has a clear width of 91cm.
- There is access to the lower ground floor studio - note that there is stepped access only to this studio.
- There is also access to seminar rooms on the first floor - there is lift access as well as stairs.
- There are accessible toilets on the ground and first floors.
Please click on the thumbnails below to enlarge:
- There is a dedicated Ruskin reception area just inside the side entrance.
- There is step free access into the reception area.
- There is a lobby space. There is usually a staff presence here, although there is not a traditional reception desk.
- There is plenty of circulation space in the lobby.
- There is step free access to the ground floor studios, and toilets - including an accessible toilet.
Please click on the thumbnails to enlarge:
- The accessible toilet is just off the reception area.
- The door has a clear width of at least 80cm and is an outward opening door.
- The door is locked with a lever lock.
- The door has pull bar on the inside.
- The toilet dimensions are 2.2m long by 1.5m wide.
- The lights switch on automatically.
- The cistern can be used as a back rest.
- There is a push flush on the top of the cistern.
- Transfer space is to the left of toilet.
- There is a dropdown rail on the transfer side of toilet.
- There are wall mounted grab rails.
- There is a vertical grab rails to the left of the sink.
- There is good visual contrast between the walls, the handrails and other fixtures.
- There is a mirror above the sink.
- The pull cord alarm hangs down in the transfer space. The alarm reset button is outside the WC.
Please click on the thumbnails below to enlarge:
- The accessible toilet is just off the entrance lobby.
- There is a shower in this toilet - but it does not have any accessible features.
- The door has a clear width of at least 80cm and is an inward opening door. The door is moderately heavy.
- The door is locked with a small lever lock.
- The door has pull bar on the inside.
- The toilet dimensions are 2.8m long by 1.8m wide.
- The lights switch on automatically.
- The cistern can be used as a back rest - although there is a toilet seat cover.
- There is a push flush on the top of the cistern.
- Transfer space is to the right of the toilet.
- There is a dropdown rail on the transfer side of toilet.
- There are wall mounted grab rails.
- There is a vertical grab rails to the left of the sink.
- There is good visual contrast between the walls, the handrails and other fixtures.
- There is a mirror above the sink.
- The sink is 82cm high with a centrally located tap.
- The pull cord alarm hangs down in the transfer space. The alarm reset button is on the opposite wall to the toilet.
Please click on the thumbnails below to enlarge:
- The accessible toilet is near the lift.
- The door has a clear width of at least 80cm and is an outward opening door.
- The door is locked with a small lever lock.
- The door has pull bar on the inside.
- The toilet dimensions are 2.2m long by 1.5m wide.
- The lights switch on automatically.
- The cistern can be used as a back rest - although there is a toilet seat cover.
- There is a push flush on the top of the cistern.
- Transfer space is to the left of toilet.
- There is a dropdown rail on the transfer side of toilet.
- There are wall mounted grab rails.
- There is a vertical grab rails to the left of the sink.
- There is good visual contrast between the walls, the handrails and other fixtures.
- There is a mirror above the sink.
- The pull cord alarm hangs down in the transfer space. The alarm reset button is on the opposite wall to the toilet.
Please click on the thumbnails below to enlarge:
Content area for this accordion section. You can add more WYSIWYGS to this section, or another widget type
The dedicated Ruskin space is all at ground floor level with step free access. This includes the ground floor studios. There is a lift in the shared area of the building. This provides access between the ground floor and the first floor where some seminar rooms are. Please note that there is no lift access to the lower ground floor studio.
- The call buttons are 1m high and in a corner.
- The lift dimensions are 1.1m wide by 1.4m deep.
- Doors have a clear width of 80cm.
- Control buttons are in the range 90cm to 110cm high.
- Control buttons are tactile but do not have Braille.
- There is a handrail on the back wall and to one side of the lift.
- There is audio information and a visual display.
- There is good lighting.
- The floor surface is plain and non-reflective.
- Walls have a non-reflective surface.
- There is a mirror.
Please click on the thumbnails below to enlarge:
- There is stepped access only to the lower ground floor studio.
- The stairs have a handrail to the left (ascending) and no handrail to the right.
- There is strong visual contrast on the step edges.
- There are stairs to the first floor of the building where the seminar rooms are.
- The stairs have handrails both sides.
- There is strong visual contrast to the step edges.
Please click on the thumbnails below to enlarge:
- All doors are manually operated - including entrance doors.
- All doors have a clear width of at least 80cm.
- Door are mostly light. Some are moderately heavy including the entrance doors.
- Most doors have full height vision panels.
- Some doors on the first floor have vision panels in the upper half only.
Please click on the thumbnails below to enlarge:
Ground floor studio
- There is step free access to this studio.
- This studio is in the dedicated Ruskin area. Come into the Ruskin entrance, and the studio is off the entrance lobby.
- There are 2 doors into the studio. Both doors are usually held open, and both have a clear width of 90cm.
- The studio is a large room that is divided into individual cubicles.
- Cubicles are working spaces for Ruskin students and can be altered as needed - for example to create more room.
- Due to the nature of this area, there can be clutter in corridors.
Lower ground floor studio
- There is stepped access only to this studio.
- This studio is in the shared area of the building. Use the shared area entrance - see entrances section for details.
- The door to the studio is at ground floor level.
- Just beyond the door there are stairs down to the studio.
- The stairs have a handrail to the left (ascending) and no handrail to the right. There is strong visual contrast on the step edges.
- The studio is a large room that is divided into individual cubicles.
- Cubicles are working spaces for Ruskin students and can be altered as needed - for example to create more room.
- Due to the nature of this area, there can be clutter in corridors.
Please click on the thumbnails below to enlarge:
- There are two meeting rooms in the shared area of the building. These are used by Ruskin for seminars.
- The rooms are on the first floor. There is stepped access and lift access to the first floor.
- Doors are manual and have a clear width of at least 80cm.
- Furniture can be rearranged as needed.
- The rooms are adjacent with a central dividing wall - this can be opened out to create one large room.
- Seminars are also held at nearby 128 Bullingdon Road.
Please click on the thumbnails below to enlarge:
- There are no hearing support systems in the building.
- If you require hearing support systems to access a seminar or meeting, please ask Ruskin directly about this.
Contact details
Ruskin entrance address
Side entrance of Old Music Hall
54 Marston Street
Oxford
OX4 1QP
Postal address
Old Music Hall
108 Cowley Rd
Oxford
OX4 1JE
Contact the Access Guide
If you have feedback, would like to make a comment, report out of date information or request a change, please use the link below:

