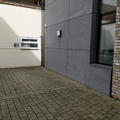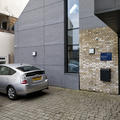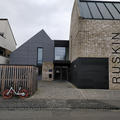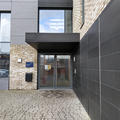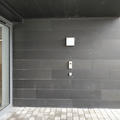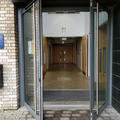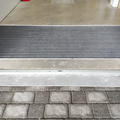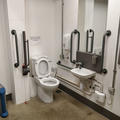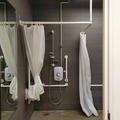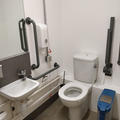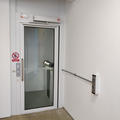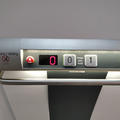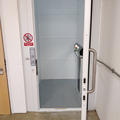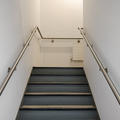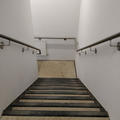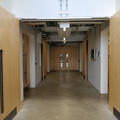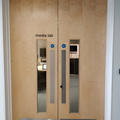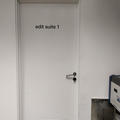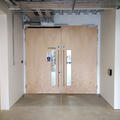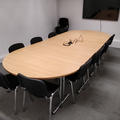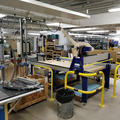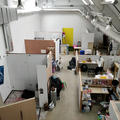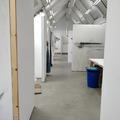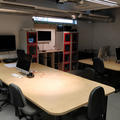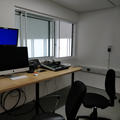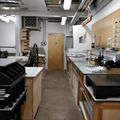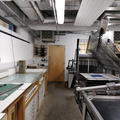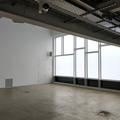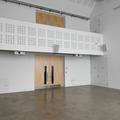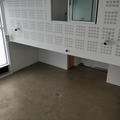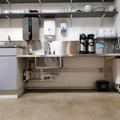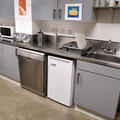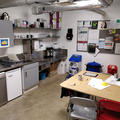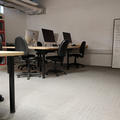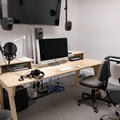128 Bullingdon Road
Ruskin School of Art
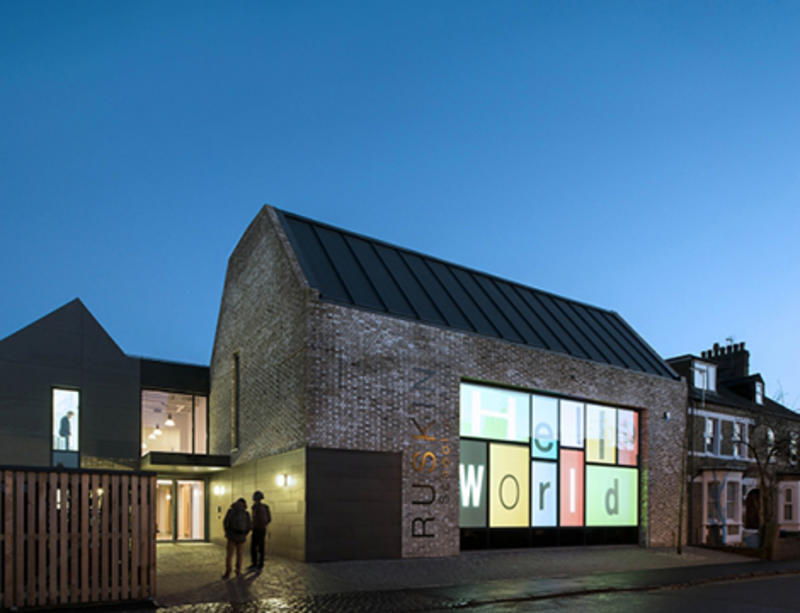
The entrance door is powered. The building has level access throughout and a platform lift between floors. Many areas are access controlled using proximity cards - access arrangements are different for undergraduate and graduate students. All door access controls are located at an accessible height. There is a wheelchair accessible toilet on both floors.
View all Ruskin School of Art buildings
This table contains summary information about the building
| On-site designated parking for Blue Badge holders | Yes - 1 space |
| Public designated parking for Blue Badge holders within 200m | Yes - 1 space |
| Other nearby parking | Yes - Pay and display |
| Main entrance | Level. Intercom. Powered door |
| Alternative entrance | No |
| Wheelchair accessible toilets | 2 |
| Lift | Yes |
| Hearing support systems | Yes |
The main entrance is at the Cowley Road end of Bullingdon Road. There is a cobbled section of pavement directly in front of the building – some people with mobility and visual impairments will need to take care here. There is a bricked area leading up to the main entrance. From the pavement there is a gentle slope and from there the area is reasonably level and should not present a problem for people with mobility impairments. You will see the large glass powered entrance doors in front of you. Just to the right of the doors there is an access card reader and an intercom. The card reader is accessible for wheelchair users, although the intercom might be a stretch for some to reach.
There is a slight lip at the threshold into the building which should not present a problem to most wheelchair users.
Please click on the thumbnails below to enlarge:
Although there is a staff presence on site, there is no staffed reception in the building. Following a building induction, students will be able to use the secure main entrance.
Accessible toilets
There is an accessible bathroom with a shower and toilet on the ground floor, and an accessible toilet on the first floor. Both of these are well laid out with plenty of manoeuvring space and good contrast between floor, walls and rails.
Standard toilets
There are 3 gender neutral toilets in the building. One is on the ground floor and two are on the first floor.
Please click on the thumbnails below to enlarge:
Once through the main entrance, there is a platform lift on the right hand side giving access to the first floor. The lift door is powered; the call button is on the wall to the right of the lift (on both floors). There is a slight lip at the threshold into the lift so please take care. The lift has tactile and Braille buttons, as well as audio and visual information. There is a grab rail for those that need it.
Please click on the thumbnails below to enlarge:
Once through the main entrance, there is a platform lift on the right hand side giving access to the first floor. The lift door is powered; the call button is on the wall to the right of the lift (on both floors). There is a slight lip at the threshold into the lift so please take care. The lift has tactile and Braille buttons, as well as audio and visual information. There is a grab rail for those that need it.
Please click on the thumbnails below to enlarge:
The main entrance doors are powered – you’ll need a proximity card to enter the building. The doors into the workshop space on the ground floor are also powered as is the platform lift door.
All doors have vision panels (except for the doors into the three edit suites).
All doors in the corridors are on hold open mechanisms enabling good access around the building.
Many of the doors are access controlled. The proximity card readers are placed at a height suitable for wheelchair users. Students will have access to different parts of the building depending on their course of study.
Please click on the thumbnails below to enlarge:
There is a seminar room on the first floor. This has a large table with freestanding chairs which can be moved or rearranged as needed. There is a good amount of kneehole space under the table. There is also a large screen on the wall for presentations.
Please click on the thumbnail below to enlarge:
The workshop area on the ground floor contains machinery for woodwork and metalwork. All areas have level access and there is plenty of space to move around. Some people with disabilities may need support to use some of this machinery - e.g. some machines may be too high to use for wheelchair users, some may be unsafe for use for people with visual impairments.
The BFA Studio is on the ground floor. The MFA Studio is on the first floor. Both can can be set up and altered to suit the needs of students. There is level access and plenty of space to move around throughout. Please do bear in mind that as these are busy areas with lots of students working with a huge variety of materials, there will be times when some spaces can become cluttered. Staff are on hand to support students and adjustments can be made for people with particulate needs.
Please click on the thumbnails below to enlarge:
The Media Lab is on the ground floor and also contains one of the Edit Suites. There are two further Edit Suites on the first floor. All are accessible, although the Edit Suites are smaller rooms and manoeuvring could be tricky for people with larger powered wheelchairs. All of these areas are for digital multimedia work and as such contain computers. All desks have been designed to accommodate wheelchairs (although are not height adjustable). The large screens of the computers may be helpful for students with visual impairments.
Please click on the thumbnails below to enlarge:
The Project Space on the ground floor is where students display their work for evaluation. This room is used for lectures, presentations and exhibitions. This is a large room with level access throughout. There is a hearing loop in the room. If seating is required it can be arranged as needed to suit the event and the needs of the people in attendance. The large window panels are in fact part of a multimedia display and can be adjusted to lighten or darken the room, or to project onto.
There is a viewing gallery accessed from the first floor that looks down into the Project Space. The barrier may be too high for some wheelchair users to see over.
Please click on the thumbnails below to enlarge:
There is a kitchen on the ground floor that can be used by students. There are manual doors at either end of the kitchen. There is a lowered section of counter and a lowered sink with plenty of kneehole space underneath. There is also a hot water dispenser located by the lowered sink which many wheelchair users should be able to use although others may require assistance. There are cupboards, a dishwasher and a fridge at an accessible height for wheelchair users. The lights are switched on automatically by proximity sensor. There is good contrast between floor, walls, surfaces and taps and handles.
This room is also used as an informal social area. There is a table with a good amount of kneehole space underneath, and chairs that can be moved as needed. There is a good amount of manoeuvring space around the kitchen.
Please click on the thumbnails below to enlarge:
There is a fixed induction loop in the Project Space.
Contact details
Ruskin School Of Art
128 Bullingdon Road
Oxford
OX4 1QP
info@rsa.ox.ac.uk
01865 276 940
www.rsa.ox.ac.uk
Contact the Access Guide
If you have feedback, would like to make a comment, report out of date information or request a change, please use the link below:

