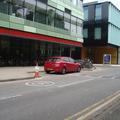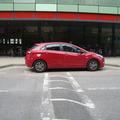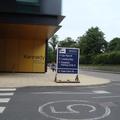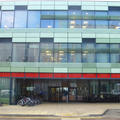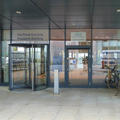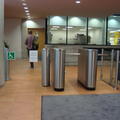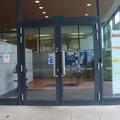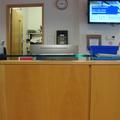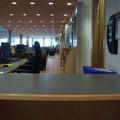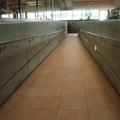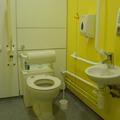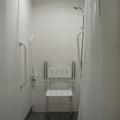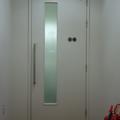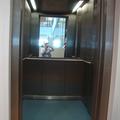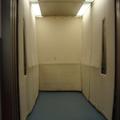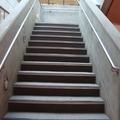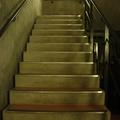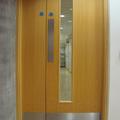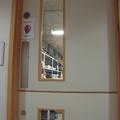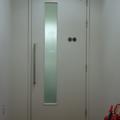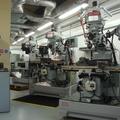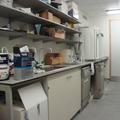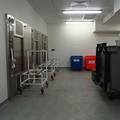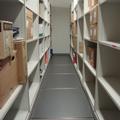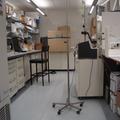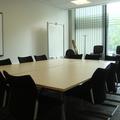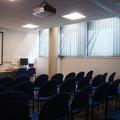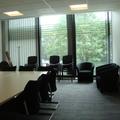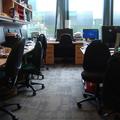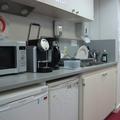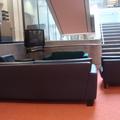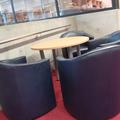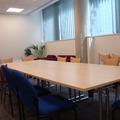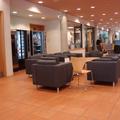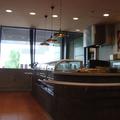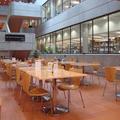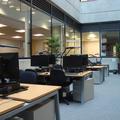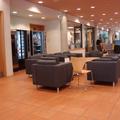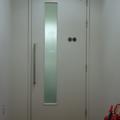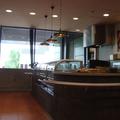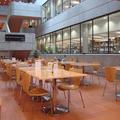Old Road Campus Research Building
The largest research facility on the Old Road Campus, many institutes and departments, Knowledge Centre library
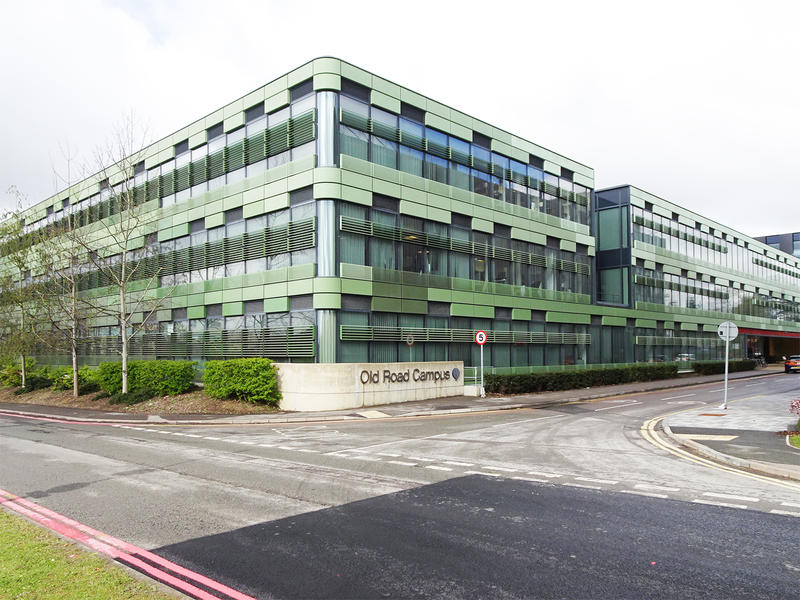
There is a powered entrance door as well as level access into and around the building. There is lift access to all floors. Flooring and decoration is colour coded around the building to help with navigation and wayfinding. There are two designated Blue Badge parking spaces. There are wheelchair accessible toilets on all floors. The reception desk has a fixed induction loop and there are several portable loops available for use around the building.
View all Old Road Campus buildings
This table contains summary information about the building
| On-site designated parking for Blue Badge holders | Yes - 2 spaces |
| Public designated parking for Blue Badge holders within 200m | Yes |
| Other nearby parking | Yes |
| Main entrance | Level. Intercom. Powered door |
| Alternative entrance | Yes - Level |
| Wheelchair accessible toilets | 12 |
| Lift | Yes |
| Hearing support systems | Yes |
The main entrance at the front of the building has both a revolving and a manual door on swipe card access. The manual door has an intercom on the left hand side which contacts reception.
There is a second entrance at the bottom of the building. This is a pair of glass double doors, which can only be operated by swipe card users. These are not powered, and the time allowed between swiping your card and opening the door is short.
Once through the main doors, you will need to pass through a turnstile to access the rest of the building. One of these is suitable for wheelchair users, and is operated by the reception staff.
Please click on the thumbnail below to enlarge:
The reception desk is on the right hand side as you enter through the main doors, and it has a reduced height section. If you entered through the lower entrance at the back of the building, follow the ramp to the top, and reception will be on your left. Please note that departments do not have their own individual reception, so all enquiries should be made at the main desk.
Please click on the thumbnails below to enlarge:
| Floor | Colour | Department/Research Group |
|---|---|---|
| Lower Ground | Cream | Ludwig Institute, Institute of Biomedical Engineering, Structural Genomics Consortium |
| Ground | Yellow | The Knowledge Centre, Nuffield Department of Surgical Sciences |
| Level One | Orange | Institute of Biomedical Engineering, Ludwig Institute |
| Level Two | Red | Jenner Institute, Ludwig Institute, Structural Genomics Consortium |
Accessible toilets
Each floor is separated into three separate wings. Two of these are labs, and the central section of each floor is office space. Each of the wings has an accessible toilet, which means that there is a grand total of three accessible toilets on each floor - that’s twelve in the building! They are located at the front of the building, in line with the two main staircases. Please see the floor plan for exact locations.
There is an accessible shower on the lower ground floor. The shower area is accessed through a solid door.
Standard toilets
Standard toilet blocks are located with the accessible toilet on each floor, so there is one toilet block in each of the three wings of the building, towards the front. These toilet blocks comprise of one Men's and one Women's toilet. Please see the ‘accessible toilets’ section for more information, and the floor plan for detailed locations.
Please click on the thumbnails below to enlarge:
There are five lifts in the building. Once through the turnstile at the front entrance, there will be two lifts immediately on your left. These are the main lifts for the building. There is also a secondary pair of lifts at the back of the building. One of these is a larger lift which can carry goods, but it may be useful for those with large power chairs. There is a fifth and final lift near to the ground floor common seating area. Please see the floor plans for the exact location of all lifts in the building and to find out which will be most useful for you! All lifts travel to all floors, and are ‘talking’ lifts, with no braille.
Please click on the thumbnails below to enlarge:
There are four sets of stairs in the ORCB, which are located roughly in the four corners of the building. The main staircase leads directly up from the ground floor atrium area. This has contrasting nosing and continuous handrails on both sides. One of the back staircases is used primarily as a fire escape, and light levels are low, although there is contrasting nosing and continuous handrails on both sides.
Please click on the thumbnails below to enlarge:
Not surprisingly, the doors vary widely over such a large building! The majority of commonly used doors have long visual panels. Two exceptions are the first of the two doors leading to the accessible toilets, and the door of the Ludwig Institute common room. Obviously, some laboratory doors also have no visual panels. There is a mixture of single and double-leaf doors in the building, and these are not usually held open.
Please click on the thumbnails below to enlarge:
Primary labs
Space between lab benches is generally good, and the rear bench in every lab has a height adjustable section. Not all equipment will be at a suitable height for wheelchair users, but the department in question would be more than happy to discuss individual requirements if needed. Hand and eye wash stations in primary labs are at an easily reachable level, and the taps have long paddle handles.
Glass wash
There are glass wash rooms on each floor. The door to the glass wash room on the lower ground floor has no visual panel. The benches might be high for some wheelchair users, but the glass wash machines themselves are reachable.
Autoclave
The autoclave suite on the lower ground floor is managed by staff, so lab users just need to drop off and pick up their equipment. There is plenty of space to move around, and the lower equipment shelves are fully accessible.
Workshop
There is also a workshop for the building on the lower ground floor. This is open from 8am to 3pm during building opening hours, and is always staffed. There is plenty of space to move around in the room, but none of the equipment is accessible for wheelchair users, and it is only used by workshop-trained staff and researchers.
Goods In
The ‘Goods In’ area is also in the basement. This is accessed through a barn style door with visual panels. Supplies are then stored in rolling stacks. These are very narrow, so while they are accessible for manual wheelchair users, there is no room to turn around once inside them. The small ramp at the entrance to the stacks should be negotiated carefully – especially when coming out backwards! This area is staffed between 8am and 4pm, and the staff are very friendly and happy to help when required.
Please click on the thumbnails below to enlarge:
The Knowledge Centre library is based on the ground floor of the Old Road Campus Research Building. Please see the Knowledge Centre page here for more details.
Oncology has three meeting room spaces on the lower ground floor (71A, 71B and 71C). These are all fully accessible, with moveable furniture, although the door to 71C is quite heavy. There is also an accessible meeting room with moveable furniture on the second floor. The Institute of Biomedical Engineering has a seminar room on the first floor. Again, this has moveable furniture, although space might be tight around the edges of the room. Office spaces are generally open plan, and also have moveable furniture.
Please click on the thumbnails below to enlarge:
There are common areas throughout the building. The largest of these is the main atrium (Terrence Donnelly atrium), which has an area with armchairs as well as the café and its seating. Whilst the armchairs are probably too heavy to move, there is space between them, and the furniture in the café area itself is moveable.
The other main common spaces in the building are located on the landing areas of the building. The first floor landing area has sofas and a coffee table, and there are armchairs and a small table on the second floor landing. This furniture is moveable, although the sofas might be a bit too heavy!
The Ludwig Institute has its own common room on the lower ground floor. This has a large table, moveable seating, and a kitchenette area. The work surface here is at waist height, and could be a bit high for some.
Individual offices and research spaces also have their own kitchen areas. We have not managed to visit all of these, but the ones we have seen were fully accessible! Please let us know if you are a staff member or researcher and have any further comments!
Please click on the thumbnails below to enlarge:
The Terrence Donnelly café is in the ground floor atrium area. Pass through the turnstile, turn right, and go all the way to the end of the building to reach the counter. This does not have a reduced height section, but the staff are very happy to help. Once you have your refreshments (we recommend the cake!) the moveable seating is very flexible, so everyone will be able to find somewhere suitable to sit.
Please click on the thumbnails below to enlarge:
There is a fixed hearing loop at the reception desk. There are three portable loops which are shared across the building, and two departments have their own. Please ask at the main reception desk if you require one.
Accessible computers
There are a few small clusters of accessible computers outside the Knowledge Centre in the main atrium of the building. These have moveable office chairs, and plenty of circulation space around them, but no height adjustable desks.
The Oncology also has a ‘hot desk’ area on the lower ground floor, where several computers are arranged in rows. The chairs provided are moveable, although there are no height adjustable desks. Please note that both the main atrium area and the Oncology computer cluster are situated in open space with high ceilings. This means that they have the potential to be noisy at busy times.
Please click on the thumbnails below to enlarge:
Contact details
Old Road Campus Research Building
University of Oxford
Roosevelt Drive
Oxford
OX3 7DQ
orcrb.reception@ndm.ox.ac.uk
01865 617300
01865 617306
www.ndm.ox.ac.uk
Contact the Access Guide
If you have feedback, would like to make a comment, report out of date information or request a change, please use the link below:

