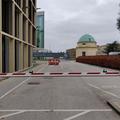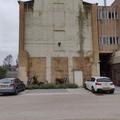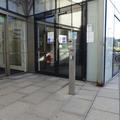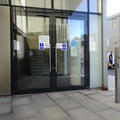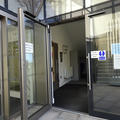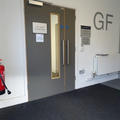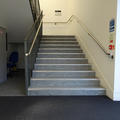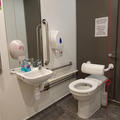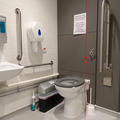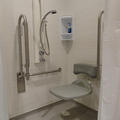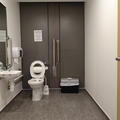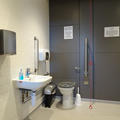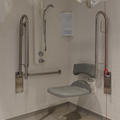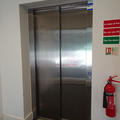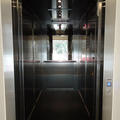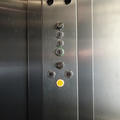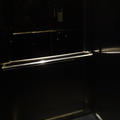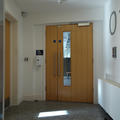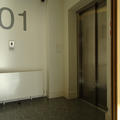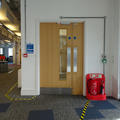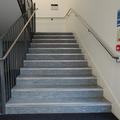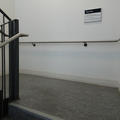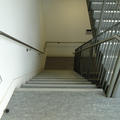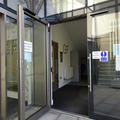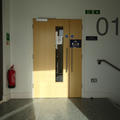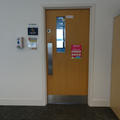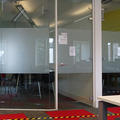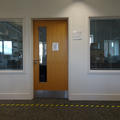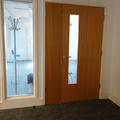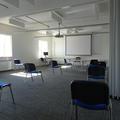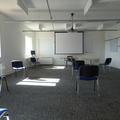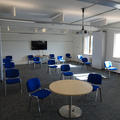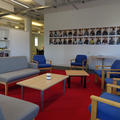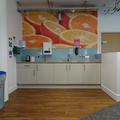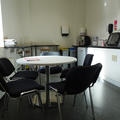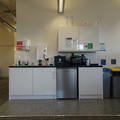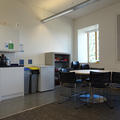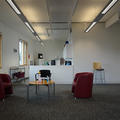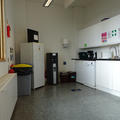New Radcliffe House
Department of Experimental Psychology
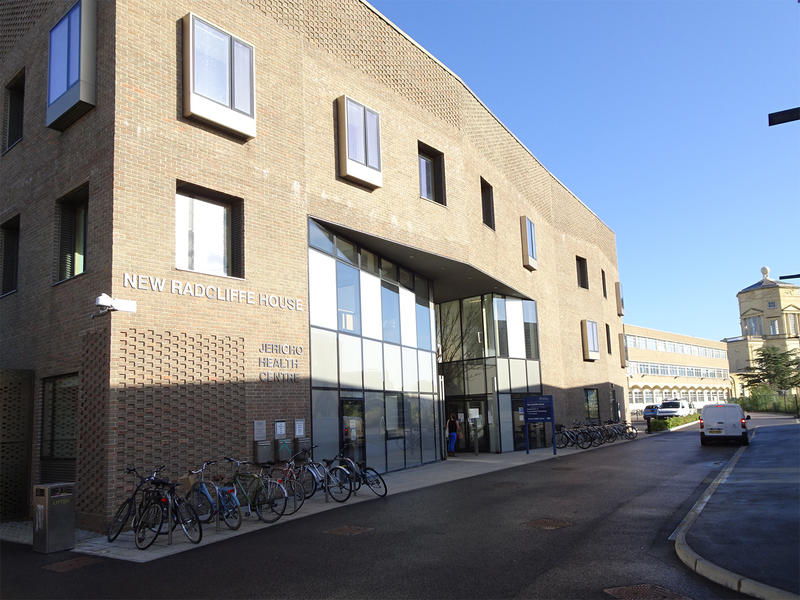
- The Department of Experimental Psychology occupy the first and second floors of New Radcliffe House
- The Jericho Health Centre is based on the ground floor of the building and has a separate entrance
- There is step free access at ground floor level and a powered entrance door.
- There is lift access to all floors
- There are wheelchair accessible toilets and showers on both floors
- There are accessible parking spaces located close to the entrance - please contact the department to book one of these spaces
- There are no hearing support systems
View all Department of Experimental Psychology buildings
This table contains summary information about the building
| On-site designated parking for Blue Badge holders | Yes - 2 spaces |
| Public designated parking for Blue Badge holders within 200m | No |
| Other nearby parking | Yes - pay and display |
| Main entrance | Level. Secure. Powered door |
| Alternative entrance | No |
| Wheelchair accessible toilets | Yes - on both floors |
| Lift | Yes - all floors |
| Hearing support systems | No |
The ground floor of New Radcliffe House is occupied by the Jericho Health Centre. The Department of Experimental Psychology has a separate entrance door adjacent to the health centre entrance. This is a step free, secure entrance. There is a proximity card reader for department members at 82 cm high. The door is powered and has a clear width of 97 cm. Once inside you'll find yourself in a lobby with a lift and a staircase to the Department of Experimental Psychology areas on the first and second floors. There is a door through to the lift lobby - this door is manual and has a clear width of 87 cm.
This building has no reception. Visitors should report to the Department of Psychology reception in the Anna Watts Building immediately opposite.
Please click on the thumbnails below to enlarge:
This building has no reception. The Department of Experimental Psychology reception is in the Anna Watts Building immediately opposite.
The toilets are in the same location on both floors of the building. All standard toilets are gender neutral. There is an accessible toilet and an accessible shower on both floors.
See below for full details of the accessible toilets and showers:
Accessible toilet
- Located next to standard gender neutral toilets
- The door has a clear width of 96 cm
- The door is a bi-fold door
- The dimensions are 2.4 m x 1.7 m
- The door is locked with a twist lock
- The lights switch on automatically
- There is a horizontal grab rail on the door
- The toilet seat is the recommended 48 cm high
- The toilet has a back rest
- The flush is a spatula type lever and is on the transfer side of the toilet
- As you face the toilet the transfer space is to the right
- There is a dropdown rail on the transfer side. There are wall mounted grab rails
- The sink has vertical handrails either side
- There is good visual contrast between the walls and the handrails and other fixtures
- There is an automatic hand dryer set at 107 cm high
- There is one coat hook on the back of the door set at 130 cm high
- There is a mirror above the sink
- There is an emergency alarm. The reset button is within reach from the toilet
- The sanitary bin is sensor operated
Accessible toilet and shower
- Located next to standard shower
- The door has a clear width of 93 cm
- The door is a bi-fold door
- The dimensions are 2.5 m x 2.3 m
- The door is locked with a twist lock
- The lights switch on automatically
- There is a horizontal grab rail on the door
- The toilet seat is the recommended 48 cm high
- The toilet has no back rest
- The flush is a standard lever and is on the transfer side of the toilet
- As you face the toilet the transfer space is to the right
- There is a dropdown rail on the transfer side. There are wall mounted grab rails
- The sink has a vertical handrails on the right side only
- There is good visual contrast between the walls and the handrails and other fixtures
- There is an automatic hand dryer set at 107 cm high
- There are coat hooks on the back of the door - one at 130 cm high, and two at standing height
- There is a full height mirror on the wall opposite the sink
- The sanitary bin is sensor operated
- There is an emergency alarm cord by the toilet and shower. There is a reset button within reach from the toilet only
- There is a drop down shower seat
- The shower has a dropdown rail on the transfer side. There are wall mounted grab rails
Please click on the thumbnails below to enlarge:
Accessible toilet
- Located next to standard gender neutral toilets
- The door has a clear width of 95 cm
- The door is a bi-fold door
- The dimensions are 2.4 m x 1.7 m
- The door is locked with a twist lock
- The lights switch on automatically
- There is a horizontal grab rail on the door
- The toilet seat is the recommended 48 cm high
- The toilet has a back rest
- The flush is a spatula type lever and is on the transfer side of the toilet
- As you face the toilet the transfer space is to the right
- There is a dropdown rail on the transfer side. There are wall mounted grab rails
- The sink has vertical handrails either side
- There is good visual contrast between the walls and the handrails and other fixtures
- There is an automatic hand dryer set at 107 cm high
- There is a coat hook next to the door set at 117 cm high
- There is a mirror above the sink
- There is an emergency alarm. The reset button is within reach from the toilet
- The sanitary bin is sensor operated
Accessible toilet and shower
- Located next to standard shower - please note that both showers open directly onto an office area
- The door has a clear width of 90 cm
- The door is a bi fold door
- The dimensions are 2.5 m x 2.3 m
- The door is locked with a twist lock
- The lights switch on automatically
- There is a horizontal grab rail on the door
- The toilet seat is the recommended 48 cm high
- The toilet has no back rest
- The flush is a standard lever and is on the transfer side of the toilet
- As you face the toilet the transfer space is to the right
- There is a dropdown rail on the transfer side. There are wall mounted grab rails
- The sink has a vertical handrails on the right side only
- There is good visual contrast between the walls and the handrails and other fixtures
- There is an automatic hand dryer set at 107 cm high
- There are no coat hooks There is a full height mirror on the wall opposite the sink
- The sanitary bin is sensor operated
- There is an emergency alarm cord by the toilet and shower. There is a reset button within reach from the toilet only
- There is a drop down shower seat
- The shower has a dropdown rail on the transfer side. There are wall mounted grab rails
Please click on the thumbnails below to enlarge:
There is a lift to all floors. At ground floor, the lift lobby is through a manual door to the left as you come through the entrance. The door is manual and has a clear width of 87 cm.
There is a lift lobby on the first and second floors. On both floors, the lobby door is manual, secure and has a clear width of 88 cm. There is a proximity card reader to open the door into the main office area. When exiting the office area back into the lift lobby, there is a push to exit button. The card reader and the button are both 110 cm high.
- The lift call buttons are set at 90 cm high
- The lift car dimensions are 110 cm x 210 cm
- The doors have a clear width of 90 cm
- The lift control buttons are in the range 90 cm to 115 cm high
- The lift control buttons are tactile but do not have Braille
- The lift car has a handrail along one side
- There is no visual indicator or voice announcement of the floor.
- The lift has a low level of light
- The surfaces are reflective
- There is a mirror on the wall opposite the doors
Please click on the thumbnails below to enlarge:
The entrance door is powered and has a clear width of 97 cm. All other doors are manual and have a clear width of at least 80 cm. Doors from the stair and lift lobbies have full height vision panels. Doors into offices and the seminar room have a full height vision panel. Doors into the toilet lobbies, meeting room, have vision panels in the top half only. Some doors are glass and have a contrasting central marking.
Most of the working space is open plan and as such does not have doors.
Please click on the thumbnails below to enlarge:
The seminar room is on the second floor and can be accessed by stairs or lift. The doors into the room are manual and have a clear width of 87 cm. Chairs and tables are freestanding and can be rearranged as needed.
There is no hearing support equipment in the seminar room.
Please click on the thumbnails below to enlarge:
First floor
There is a small breakout area with a mix of seating and low coffee tables. Furniture is not fixed and can be moved as needed. There is a reasonable amount of manoeuvring space.
There is an open plan small kitchenette. This has a work surface at 90 cm high. There is a boiling water tap. There is plenty of manoeuvring space.
There is also a small kitchen. There is a manual door with a clear width of 89 cm. This has a work surface at 90 cm high. There is a boiling water tap. There is a table and chairs which are not fixed and can be moved as needed. Manoeuvring space is tight.
Second floor
There is an open plan breakout space. This has a kitchenette with a work surface at 90 cm high, and a boiling water tap. There is a table and chairs which are not fixed and can be moved as needed. There is plenty of manoeuvring space.
There is a breakout and kitchen room. This has a manual door with a clear width of 87 cm. The kitchen has a work surface at 90 cm high. There is a boiling water tap. There is a mix of seating a low coffee tables which are not fixed and can be moved as needed. There is plenty of manoeuvring space.
Please click on the thumbnails below to enlarge:
There are no hearing support systems in the building.
Contact details
Department of Experimental Psychology
New Radcliffe House
Radcliffe Observatory Quarter
Woodstock Road
Oxford
OX2 6NW
reception@psy.ox.ac.uk
01865 271444
www.psy.ox.ac.uk
Contact the Access Guide
If you have feedback, would like to make a comment, report out of date information or request a change, please use the link below:

