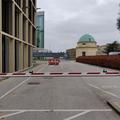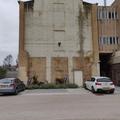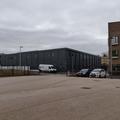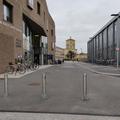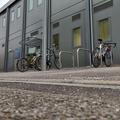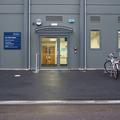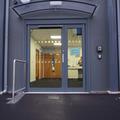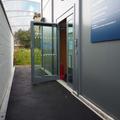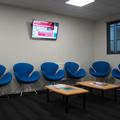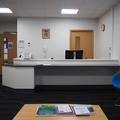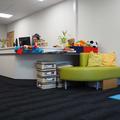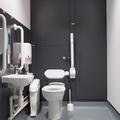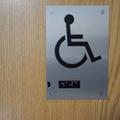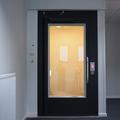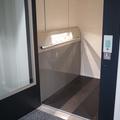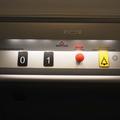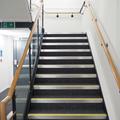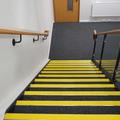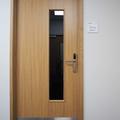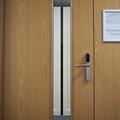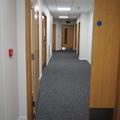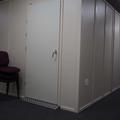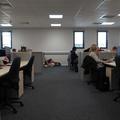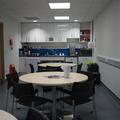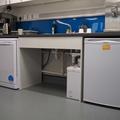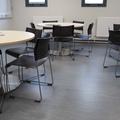Anna Watts Building
Department of Experimental Psychology
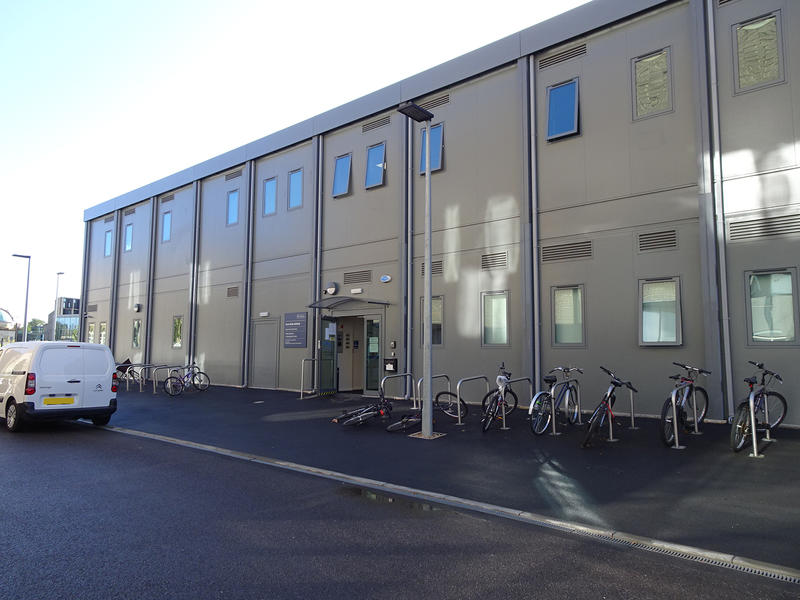
There is step-free access throughout, and a platform lift connecting the ground and first floors. There are wheelchair accessible toilets on both floors of the building. Corridors are wide and well lit. Staircases have continuous handrails both sides and high contrast markings on the stair edges. The main entrance has a powered door. There is a slight slope up to the main entrance and no level area in front of the door. There is a hearing loop on the reception desk.
View all Department of Experimental Psychology buildings
This table contains summary information for the building
| On-site designated parking for Blue Badge holders | Yes - 2 spaces |
| Public designated parking for Blue Badge holders within 200m | No |
| Other nearby parking | Yes - Pay and Display |
| Main entrance | Level. Intercom. Powered door |
| Alternative entrance | Level. Intercom Powered door |
| Wheelchair accessible toilets | 3 |
| Lift | Yes |
| Hearing support systems | Yes |
Main entrance
Pedestrian access is easiest from Walton Street (but is also possible from Woodstock Road). The Anna Watts building is opposite the Jericho Health Centre. There is level access from the pavement to the front of the building. There is a low kerb (approx. 1cm high) onto a gentle slope leading to the main entrance. Please note that there is no level area in front of the door meaning that there is a risk of wheelchairs rolling backwards. This is a secure entrance with a proximity card reader for department members, and an intercom for visitors. These are both at a suitable height for wheelchair users. The door is powered.
Development Centre entrance
The Development Centre (also known as the BabyLab) has its own entrance along the side of the building. This is also a secure entrance with a proximity card reader and an intercom. The door is powered.
Please click on the thumbnails below to enlarge:
Main entrance
The reception area is immediately inside the main entrance. There is a waiting area and a reception desk. Reception staff are seated meaning that the desk is at a good height for wheelchair users. There is also a section of the desk that has a recessed knee space. There is plenty of space in the waiting area. Seating is not fixed and can be moved if needed. There is an induction loop in place at the reception desk.
Development Centre
The Development Centre (which includes the BabyLab) has a separate reception. Reception staff are seated here as well meaning that the desk is at a good height for wheelchair users. There is no recessed knee space here. While smaller than the main reception, there is still a good amount of space here. However, there are fewer chairs. There is an induction loop in place at the reception desk.
Please click on the thumbnails below to enlarge:
There are two wheelchair accessible toilets on the ground floor, and one on the first floor. There is plenty of space in all the toilets. The WC, sink and rails all have good contrast with the floor and walls. The door signs have information in Braille as well as standard symbols.
There are male and female bathrooms on both floors of the building. The door signs have information in Braille as well as standard symbols.
Please click on the thumbnails below to enlarge:
There is a platform lift between the ground and first floors with a powered door. The lift buttons are tactile and have information in Braille. You’ll need to hold the button down for the duration of the journey. There is a hand rail to the left as you enter the lift.
Please click on the thumbnails below to enlarge:
Apart from the entrances and lift, all doors in the building are manually operated. Most doors have vision panels and do not require a lot of force to open. Many areas are secure; doors have proximity card readers located just above the door handle. Handles contrast well with the door. Doors in corridors are generally held open to enable easy movement around the building.
There are several test and interview rooms which have no vision panels. These are specially constructed to be soundproof; because of this there is a step up into these rooms. However, there are ramps to enable wheelchair users to access these rooms.
Please click on the thumbnails below to enlarge:
There are two large open plan office spaces on the first floor both of which are graduate work space. There is lift access to the first floor, as well as staircases at the front and rear of the building.
There are standard desks available for use. If you will be using this space and require a height-adjustable desk please contact the department directly to discuss this.
Please click on the thumbnail below to enlarge:
There are induction loops at both reception desks.
Contact details
Department of Experimental Psychology
Anna Watts Building
Radcliffe Observatory Quarter
Woodstock Road
Oxford
OX2 6GG
reception@psy.ox.ac.uk
01865 271444
www.psy.ox.ac.uk
Contact the Access Guide
If you have feedback, would like to make a comment, report out of date information or request a change, please use the link below:

