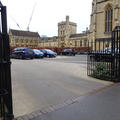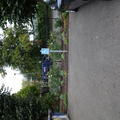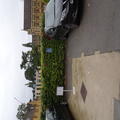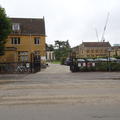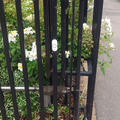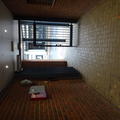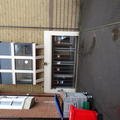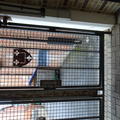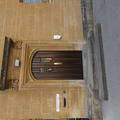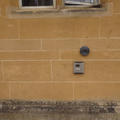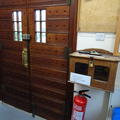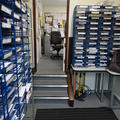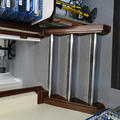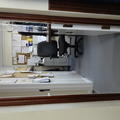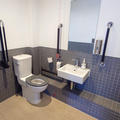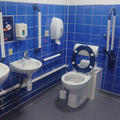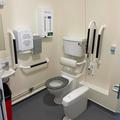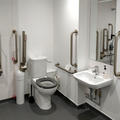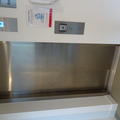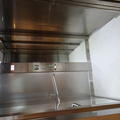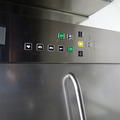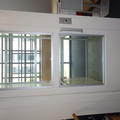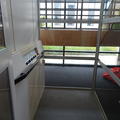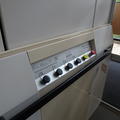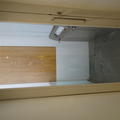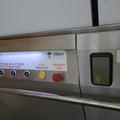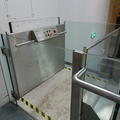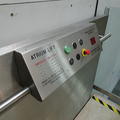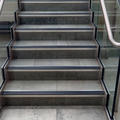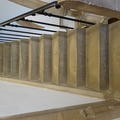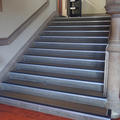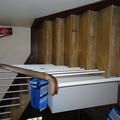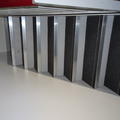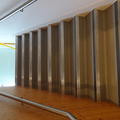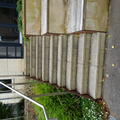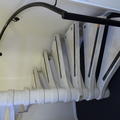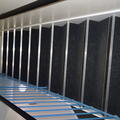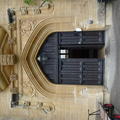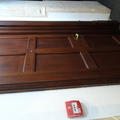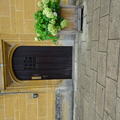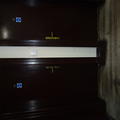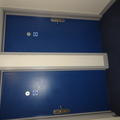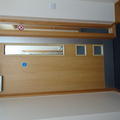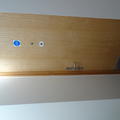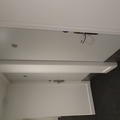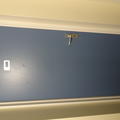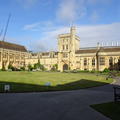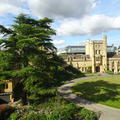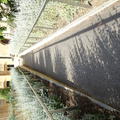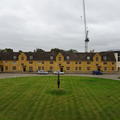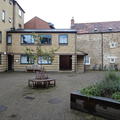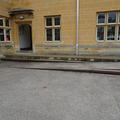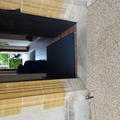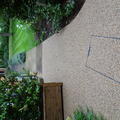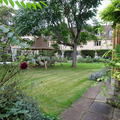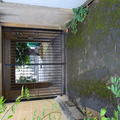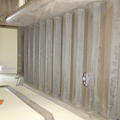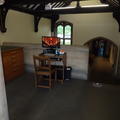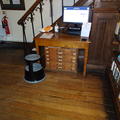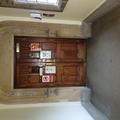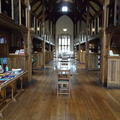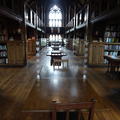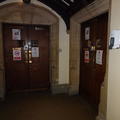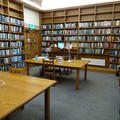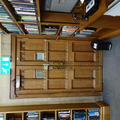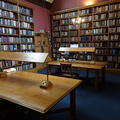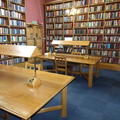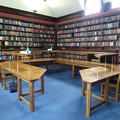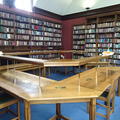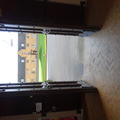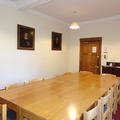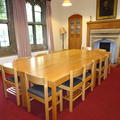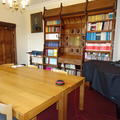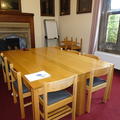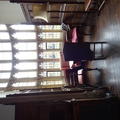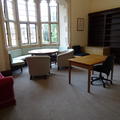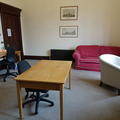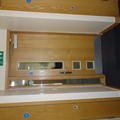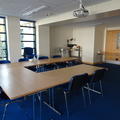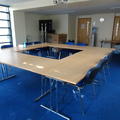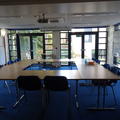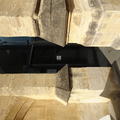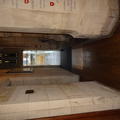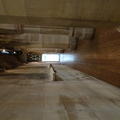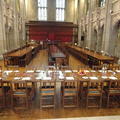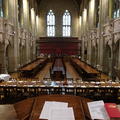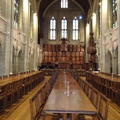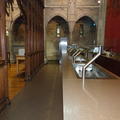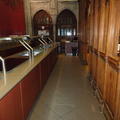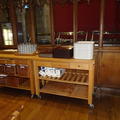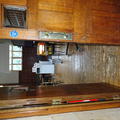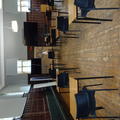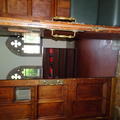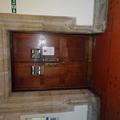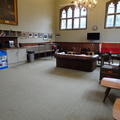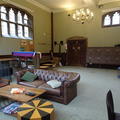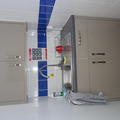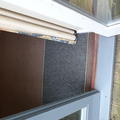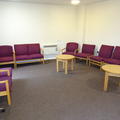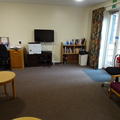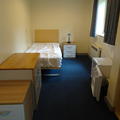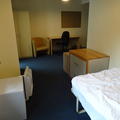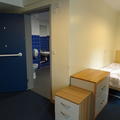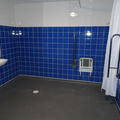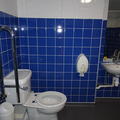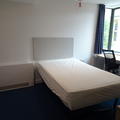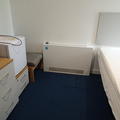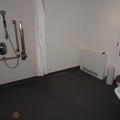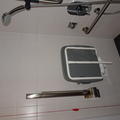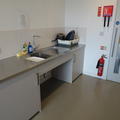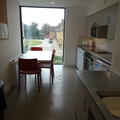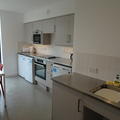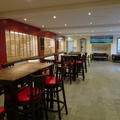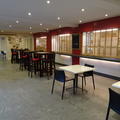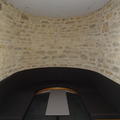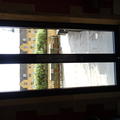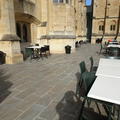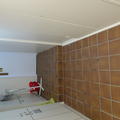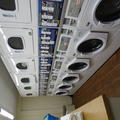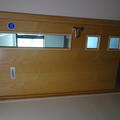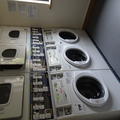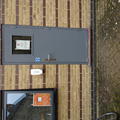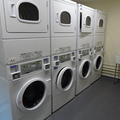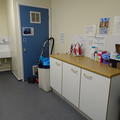Mansfield College
One of the constituent colleges of the University of Oxford
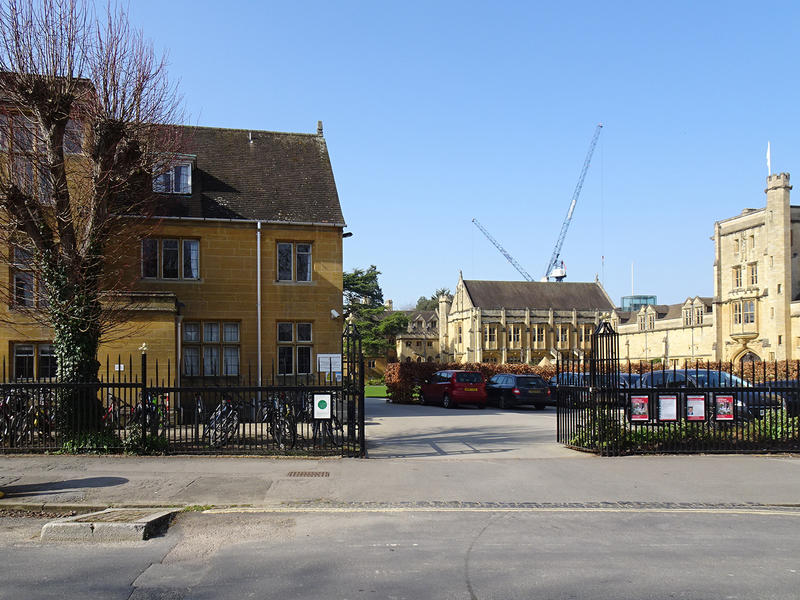
- The main entrance is on Mansfield Road - this is a step free entrance.
- There is stepped access only to the Porters' Lodge.
- There are 4 accessible bedrooms on the main site.
- There is off site accommodation in several locations in Oxford - none of these contain accessible bedrooms.
- There are 4 accessible toilets on the main site.
- There is bookable Blue Badge parking and standard parking on the main site.
- There is a hearing support system Sir Joseph Hotung auditorium.
- The Bonavero Institute of Human Rights is located on the Mansfield College main site.
This table contains summary information about the building
| On-site designated parking for Blue Badge holders | 2 bookable spaces |
| Public designated parking for Blue Badge holders within 200m | No |
| Other nearby parking | No |
| Main entrance | Step free |
| Alternative entrance | No |
| Wheelchair accessible toilets | 4 on main site |
| Lift | Several lifts on main site |
| Hearing support systems | Yes - Sir Joseph Hotung auditorium |
Main entrance
The main entrance is on Mansfield Road. There is also an alternative entrance on Mansfield Road. Both these entrances are level.
- The main gates are held open in the daytime and closed overnight.
- To gain access at night the gate is unlocked using a key - the lock is 120 cm from the floor.
- There are 2 bell pushes on the gate - one at standing height, and one at a wheelchair accessible height.
- Please use the bell to request assistance from the college Porters if needed.
Ablethorpe Building
This is an accommodation building away from the main site. There are two entrances:
Cowley Road entrance
- Step free entrance.
- Powered secure gate with a clear width of 80 cm.
- The access control card reader is 135cm high.
- The exit push button is 133cm high.
Dawson Street entrance
- Stepped entrance - 1 step which is 18cm high.
- Manual secure gate with a clear width of 93cm.
- The access control is 120 cm high.
Please click on the thumbnails below to enlarge:
The Porters' Lodge is just inside the main entrance.
Lodge
- There is stepped access only to the Lodge.
- The lodge is staffed 24 hours a day.
- There is an intercom to request assistance if needed - this is to the right of the steps and is at a wheelchair accessible height.
- The double doors into the Lodge each open to 58 cm.
- Inside the Lodge there are three steps up to the desk.
- The Porters’ desk is 92 cm above the top step.
Pigeonholes
-
The Porters will hold the post for anyone unable to access the Lodge.
Please click on the thumbnails below to enlarge:
The college has four lifts. There is one passenger lift and three platform lifts.
Hands Building - Passenger Lift
- This passenger lift gives access to all floors in the building.
- The lift call buttons are between 92 cm and 100 cm high
- The lift is 145 cm deep and 113 cm wide
- The door opens to 90 cm
- The lift buttons are between 86 cm and 115 cm from floor
- The lift buttons are backlit and tactile
- The lift car has handrails on the left wall and in the left corner (as you enter)
- There is a visual indicator of the floor numbers
- The lift is well lit
- The lift floor is non-reflective
- The lift walls have a reflective surface
- There is a mirror on the end wall
Garden Building - Platform Lift
- This lift gives access to all floors in the building
- The lift key is 103 cm from the floor
- The lift car is 114 cm deep and 130 cm wide
- The door opens to 90 cm
- The lift buttons are 97 cm from the floor
- The buttons are backlit and tactile
- The lift car has a handrail on the wall under the control buttons
Tower Lift - Platform Lift
- This lift gives access from the Crypt café up to the second floor
- The lift call button is 96 cm from the floor
- The lift car is 150 cm deep and 103 cm wide
- The manual door opens to 90 cm
- The lift buttons are 90 cm from the floor
- The buttons are backlit and tactile
- The lift car has a handrail on the wall under the control buttons
Atrium Lift - Platform Lift
- This lift gives access to Chapel Hall and Old Hall
- The lift call button is 97 cm from the floor
- The lift car is 157 cm deep and 106 cm wide
- The manual door opens to 92 cm
- The lift buttons are between 96 and 106 cm from the floor
- The buttons are backlit and tactile
- This lift has a handrail on the wall under the control buttons
Please click on the thumbnails below to enlarge
The college has several different building styles and staircases. Some are older than others and some are more accessible than others. Some have contrasting edges and handrails but not all of them do.
The following areas can be reached without having to use stairs or a lift:
- Accessible bedroom staircase E
- Dining hall
- Crypt café
- JCR
- MCR
- Old Bar
- MB 1
- Garden Building Seminar Rooms
- Garden Building Laundry
The images below show examples of stairs around the college
As you would expect Mansfield College has buildings of various different ages and therefore a variety of different doors.
There are powered doors in the following locations:
- Main Building
- Atrium
Some of the doors in the college are heavy and some people may need assistance. Some of the doors have door knobs and some are opened by using keys.
The images below show examples of doors around the college
Please click on the thumbnails below to enlarge
Quad
- There is level access to the footpath around the Quad
- The surface is resin bonded gravel
- There is sloped access from the front of the John Marsh building to Garden Building
- There is sloped access from the Quad to the Hands Building
- There is sloped access from the Quad to the Atrium
- The grass is surrounded by a metal upstand
The Quad has the following:
- Dining Hall
- Crypt Café
- JCR
- MCR
- Library
- Seminar Rooms
- Accommodation
- Lecture Theatre
Ablethorpe Building
- There is level access to this area
- The surface is paved
Please click on the thumbnails below to enlarge
Legacy Garden
- This garden can be reached by using the slope in front of staircase A
- There is then level access around the edge of the garden
- There is also level access from Mansfield Road next to the guest room
- Part of the path is resin bonded gravel
- Most of the surface is paved
The Legacy Garden has the following:
- Accommodation
Please click on the thumbnails below to enlarge
Access
The libraries can only be reached by using stairs. The librarians will access books for anyone unable to manage the stairs
Main Library
- The double doors open to 60 cm each
- The access control is 140 cm from the floor
- The door handle is 145 cm from the floor
- The book issue desk is 72 cm from the floor
- The underside of the tables is 69 cm from the floor
PPE Library
- The double doors each open to 54 cm
- The access control is 140 cm from the floor
- The Yale lock is 135 cm from the floor
- The underside of the desks is 72 cm to the floor
Law Library
- The double doors each open to 54 cm
- The access control is 140 cm from the floor
- The Yale lock is 135 cm from the floor
- The underside of the desks is 70 cm to the floor
Theology Library
- The double doors each open to 54 cm
- The access control is 140 cm from the floor
- The book issue desk is 76 cm from the floor
- The underside of the tables is 66 cm to the floor
The Library has the following study aids available:
- Three adjustable height desks and chairs
- Coloured acetates
- Book stands
- Ear plugs
Please click on the thumbnails below to enlarge
Main Building - Access
- There is level access from the Main Building powered door to Old Bar and MB 1
- Old Hall is reached by using stairs or the Atrium platform lift
- Old Hall can also be reached by using the Tower platform lift and the route through the SCR
- The Tower room can only be reached by using stairs or the Tower platform lift
Old Bar
- This room is on the ground floor
- The door opens to 93 cm
- The door handle is 80 cm from floor
- The underside of the table is 63 cm from the floor
- There is space to manoeuvre a wheelchair
MB 1
- This room is on the ground floor
- The door opens to 90 cm
- The door handle is 82 cm from the floor
- The underside of the table is 63 cm from the floor
- There is space to manoeuvre a wheelchair in this room
Old Hall
- This room is on the first floor
- The door opens to 106 cm
- The underside of the tables is 69 cm from the floor
- There is space to manoeuvre a wheelchair in this room
Tower Room
- This room is on the second floor
- The door opens to 93 cm
- The handle is 85 cm from the floor
- The underside of the tables are 68 cm and 65 cm from the floor
Garden Building - Access
- This building is reached by using stairs or the slope in front of the John Marsh Building
- There is level access inside the building to the seminar rooms
- The door in the corridor to the seminar rooms opens to 88 cm
Seminar Room East
- The door opens to 86 cm
- The access control is 82 cm from the floor
- The underside of the tables is 68 cm from the floor
- There is space to manoeuvre a wheelchair in this room
Seminar Room West
- The door opens to 89 cm
- The key is 83 cm from the floor
- The underside of the tables is 68 cm from floor
- There is space to manoeuvre a wheelchair in this room
Please click on the thumbnails below to enlarge
Information about the Sir Joseph Hotung Auditorium is on the Access Guide page for the Bonavera Institute for Human Rights. Please use the link below for more information:
Bonavera Institute for Human Rights Access Guide Page
Access
Chapel Hall can be reached either through the atrium using the platform lift or using a level entrance from the Quad.
- There is sloped access to the Atrium from the Quad
- The door to the Atrium is powered
- This door opens to 85 cm
- The access control is 106 cm from the floor
- The exit push button is 107 cm from the floor
- The door from the Quad opens to 85 cm
- This door can be held open
- The inner door opens to 84 cm
- This door is quite heavy
Chapel Hall
- The door from the atrium into Chapel Hall opens to 80 cm
- This door is open during mealtimes
- The passage from the atrium hall door is 85 cm wide
- The underside of the tables is 72 cm from the floor
- There is space to manoeuvre a wheelchair in this room
Servery
- The servery counters are 90 cm from the floor
- The servery is 120 cm wide
- The payment machine is 110 cm from the floor
- Staff are happy to assist anyone needing help
Please click on the thumbnails below to enlarge
The JCR is in the Main Building.
- There is level access from the main building entrance
- The double doors each open to 62 cm
- The key is 80 cm from the floor
- The underside of the tables is 69 cm from the floor
- There is space to manoeuvre a wheelchair in this room
Please click on the thumbnails below to enlarge
The MCR is in the main building.
- There is level access from the main building entrance
- The double doors each open to 64 cm
- The key is 132 cm from the floor
- The underside of the lower tables are 55 cm and 45 cm from the floor
- The underside of the high tables are 108 cm and 102 cm from the floor
- The tea and coffee counter is 93 cm from the floor
- There is space to manoeuvre a wheelchair in this room
MCR Kitchenette
- The lobby door opens to 90 cm
- The kitchen door opens to 68 cm
- The countertop is 93 cm from the floor
- There is very little room to manoeuvre in this kitchenette
Please click on the thumbnails below to enlarge
There are accessible bedrooms in the following locations:
- Staircase E (1)
- Hands Building (3)
Some of the bedrooms are older than others and so the features may vary in each room. They may not all meet current accessibility standards. All the accessible bedrooms have wet rooms. All the accessible bedrooms have room to manoeuvre a wheelchair.
The college has a portable vibrating pillow unit. There are quieter bedrooms which are in the Hands building.
Staircase E
- There is level access from the building door
- The bedroom door opens to 88 cm
- The access control is 108 cm from the floor
- The underside of the desk is 72 cm from the floor
- The light switch is 115 cm from the floor
- The bathroom measures 271 cm x 282 cm
Hands Building
- The door opens to 78 cm
- The access control is 100 cm from the floor
- The underside of the desk is 68 cm from the floor
- The light switch is 103 cm from the floor
- The bathroom measures 241 cm x 270 cm
Please click on the thumbnails below to enlarge
Hands Building
- The kitchen door opens to 77 cm
- The lower countertop is 80 cm from the floor
- The higher countertop is 90 cm from the floor
- There are drawers and cupboards at different heights
- There is a recess underneath the lower countertop
- The base of the oven is 40 cm from the floor
- The base of the microwave is 133 cm from the floor
Please click on the thumbnails below to enlarge
Café and bar
- There is level entry from the atrium
- The double doors each open to 45 cm
- These doors can be held open
- The countertop is 85 cm from the floor
- The tray rack is 31 cm deep
- The underside of the high tables is 100 cm from the floor
- The underside of the low tables is 39 cm from the floor
- The archways which provide access to the Tower lift lobby are 85 cm wide
- There is space to manoeuvre a wheelchair in this room
Crypt terrace
- The double doors leading onto the terrace each open to 52 cm
- The terrace can also be reached by using the atrium door
- The underside of the tables is 70 cm from the floor
Please click on the thumbnails below to enlarge
Main Building
- This laundry can only be reached by using a number of steps
- The washing machine handles are 60 cm from the floor
- The tumble drier door handles are 170 mm from the floor
Garden Building
- There is level entrance into the laundry
- The door opens to 87 cm
- The token slots are 105 cm from the floor
- The washing machine handles are 60 cm from the floor
- The tumble drier handles are 163 cm from the floor
Ablethorpe Building
- There is a step up to the door which is 20 cm high
- The access fob is 125 cm from the floor
- The exit fob is 130 cm from the floor
- The washing machine handles are 67 cm from the floor
- The tumble drier handles are 163 cm from the floor
Please click on the thumbnails below to enlarge
There is a hearing support system in the Sir Joseph Hotung auditorium.
Contact details
Mansfield College
Mansfield Road
Oxford
OX1 3TF
porter@mansfield.ox.ac.uk
01865 270999
www.mansfield.ox.ac.uk
Contact the Access Guide
If you have feedback, would like to make a comment, report out of date information or request a change, please use the link below:

