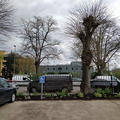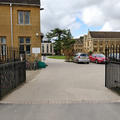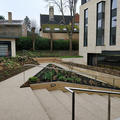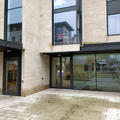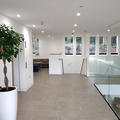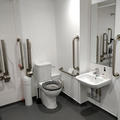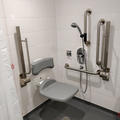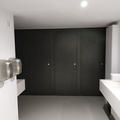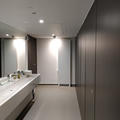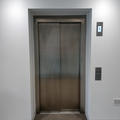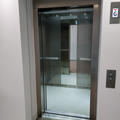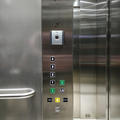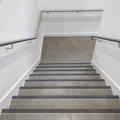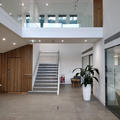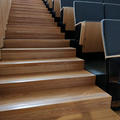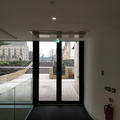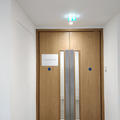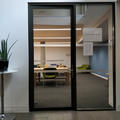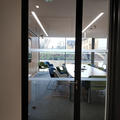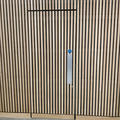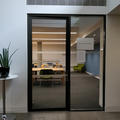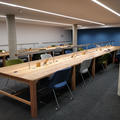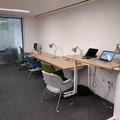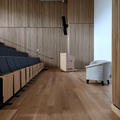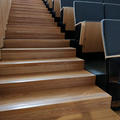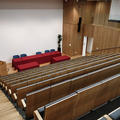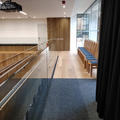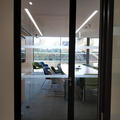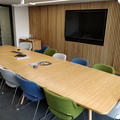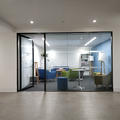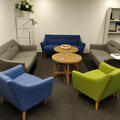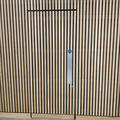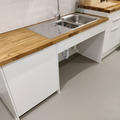Bonavero Institute of Human Rights
Faculty of Law and Mansfield College: lecture auditorium, study rooms and seminar room
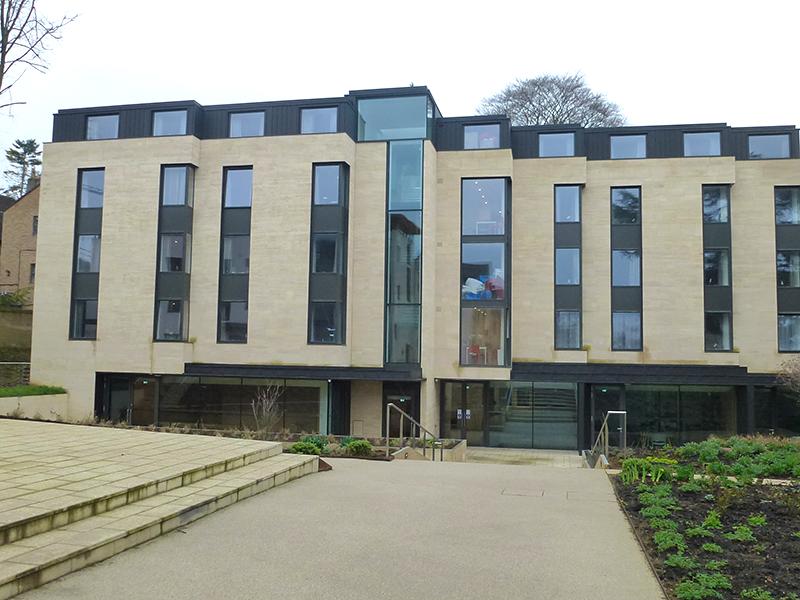
The Bonavero Institute of Human Rights (IHR) is part of the Faculty of Law and is located in the grounds of Mansfield College. The IHR occupies the ground and lower ground floors of the building; some spaces are shared with Mansfield College. There are a further 3 floors of accommodation for Mansfield College on the upper levels; these are access controlled. There is a passenger lift connecting both floors of the IHR and level access throughout.
View all Faculty of Law buildings
This table contains summary information about the building
| On-site designated parking for Blue Badge holders | Yes - 2 spaces |
| Public designated parking for Blue Badge holders within 200m | Yes |
| Other nearby parking | Yes - Pay and Display |
| Main entrance | Level. Powered door |
| Alternative entrance | N/A |
| Wheelchair accessible toilets | 1 |
| Lift | Yes |
| Hearing support systems | Yes |
Enter Mansfield College from Mansfield Road and follow the path straight ahead until you reach the IHR – this is all level access. You can then either take the stairs to the entrance, or use the access ramp to the left. The main doors into the IHR are powered and operated either by proximity card, or automatic sensors during opening hours.
The doors lead into the entrance lobby which is level access, spacious and well lit. There are glass bannisters to the right with no contrasting markings; people with a visual impairment will need to take care here.
Please click on the thumbnails below to enlarge:
Accessible toilets
There is an accessible bathroom on the lower ground floor with a toilet and shower. This is spacious, and has good contrast throughout. Please note that the door opens into a corridor so care should be taken when exiting the toilet.
There is also an ambulant accessible toilet in the gender neutral bathroom.
Standard toilets
There is a gender neutral bathroom on the lower ground floor. There is a shared area with sinks, and individual cubicles (including an ambulant accessible cubicle).
Please click on the thumbnails below to enlarge:
Once inside the building the lift is on the left hand side. The lift connects the ground floor and lower ground floor. The lift also goes to the accommodation on the upper levels although this is access controlled. The lift is spacious, well lit, has tactile buttons and a small display screen. There is a hearing loop although the voice announce is not currently switched on - this will hopefully be rectified soon. On the lower ground floor the lift exits onto a central lobby area – there is level access from here to all rooms and the lower level of the lecture theatre.
Please click on the thumbnails below to enlarge:
The stairs between floors have contrasting edges and handrails either side.
The stairs in the lecture theatre are rather narrow and shallow. There are contrasting strips in the stairs but these are quite subtle so may be hard for some people to see. People with mobility/visual impairments may need to take extra care when using these stairs.
Please click on the thumbnails below to enlarge:
The main doors into the building are glass and powered. Entry is by proximity sensor or card, exit is by push button.
There are a mixture of glass and wooden doors. Glass doors have contrasting strips, and wooden doors generally have vision panels.
The double doors into the lecture theatre at ground, and lower ground, levels are fairly heavy and have strong closers. Some people may need support to use these doors.
The door leading into the upper area of the lecture theatre is rather narrow; some wider wheelchairs may not fit. There are additional doors into the upper level from outside.
The door into the kitchen is covered in the same wooden strips as the surrounding wall. This means it is difficult to see, some people with a visual impairment may find it hard to use this door.
Please click on the thumbnails below to enlarge:
The Helen Kennedy Reading Room is on the lower ground floor directly opposite the lift. There are two manually operated doors into this room. There is a large amount of desk space. Chairs can be moved as needed and there is a good amount of kneehole space under the desks for wheelchair users. In addition there are four electrically height adjustable desks available for use.
Please click on the thumbnails below to enlarge:
The lecture theatre can be accessed from the ground floor or lower ground floor. There are stairs either side of the tiered seating.
At the ground floor level there is space available for wheelchair users, or those that are not able to use the stairs. You’ll get a reasonably good view from the back (where there are chairs that can be moved), and a slightly better view from the side (although there is a fixed bench here). The railings at this level are glass with no contrasting markings, so people with a visual impairment will need to take care here. The door leading into the ground floor level of the lecture theatre is rather narrow; some wider wheelchairs may not fit. There are additional doors into this level from outside.
At the lower ground floor level there are seats that can be removed to give extra space for wheelchair users. The stage area is all level access, although the lectern is at standing height and is not adjustable.
Please click on the thumbnails below to enlarge:
The seminar room is on the ground floor. Turn right from the entrance lobby; the seminar room is in the corridor on the right hand side. There is unobstructed level access to the seminar room. The door into the room is all glass and has contrasting markings. This is a manually operated door.
There is a large desk with good kneehole space underneath, and freestanding chairs which can be rearranged as needed.
Please click on the thumbnails below to enlarge:
There is a kitchen on the lower ground floor which has basic facilities for making hot drinks. It is located opposite the Helena Kennedy Reading Room. There is a lowered sink, lowered work surface and the fridge, dishwasher and cupboard space are all accessible for wheelchair users.
The door into the kitchen has the same wooden panelling as the surrounding walls, and no vision panel. It may be hard to locate for people with visual impairments.
Please click on the thumbnails below to enlarge:
There is a fixed hearing loop in the lecture theatre, and seminar room.
Contact details
Bonavero Institute of Human Rights
Mansfield College
Mansfield Road
Oxford
OX1 3TF
BonaveroIHR@law.ox.ac.uk
01865 270999
https://www.law.ox.ac.uk/centres-institutes/bonavero-institute-human-rights
Contact the Access Guide
If you have feedback, would like to make a comment, report out of date information or request a change, please use the link below:

