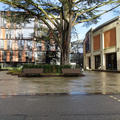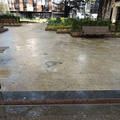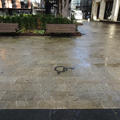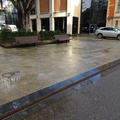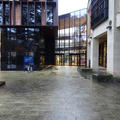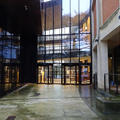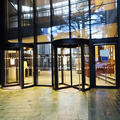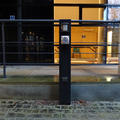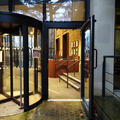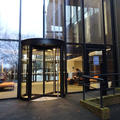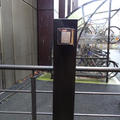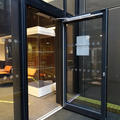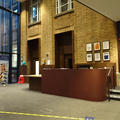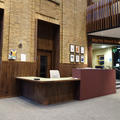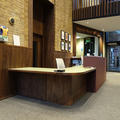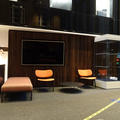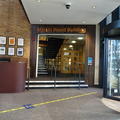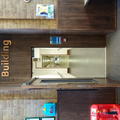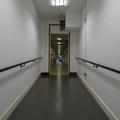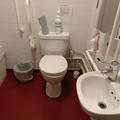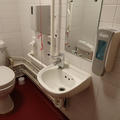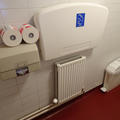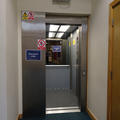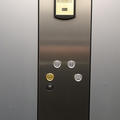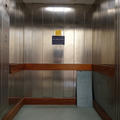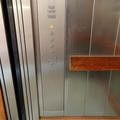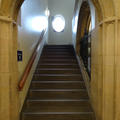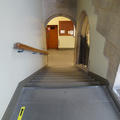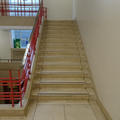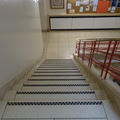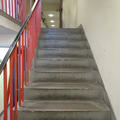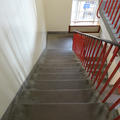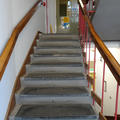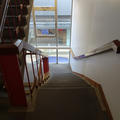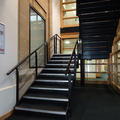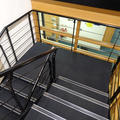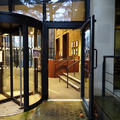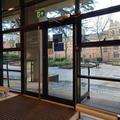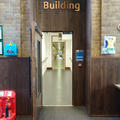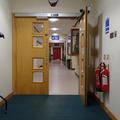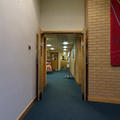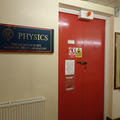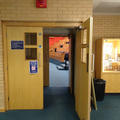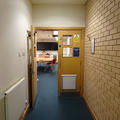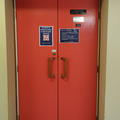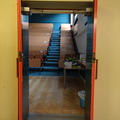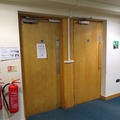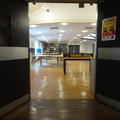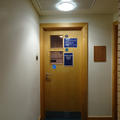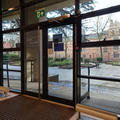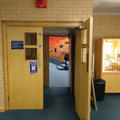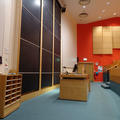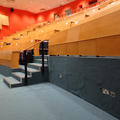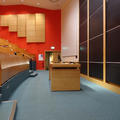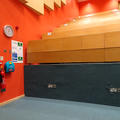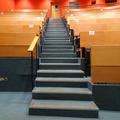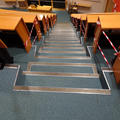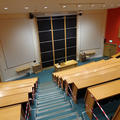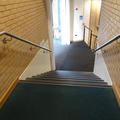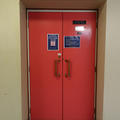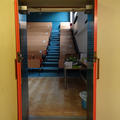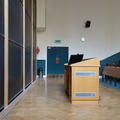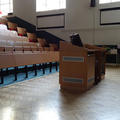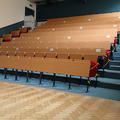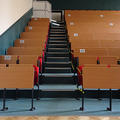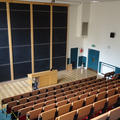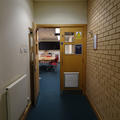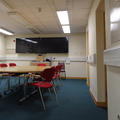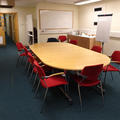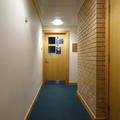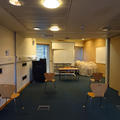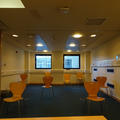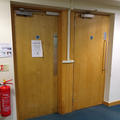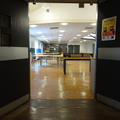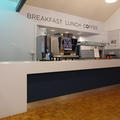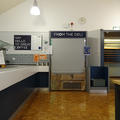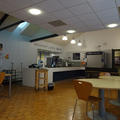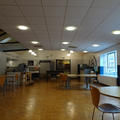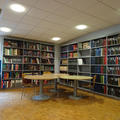Clarendon Laboratory (Lindemann, Townsend and Simon buildings)
Department of Physics and the Martin Wood Lecture Theatre
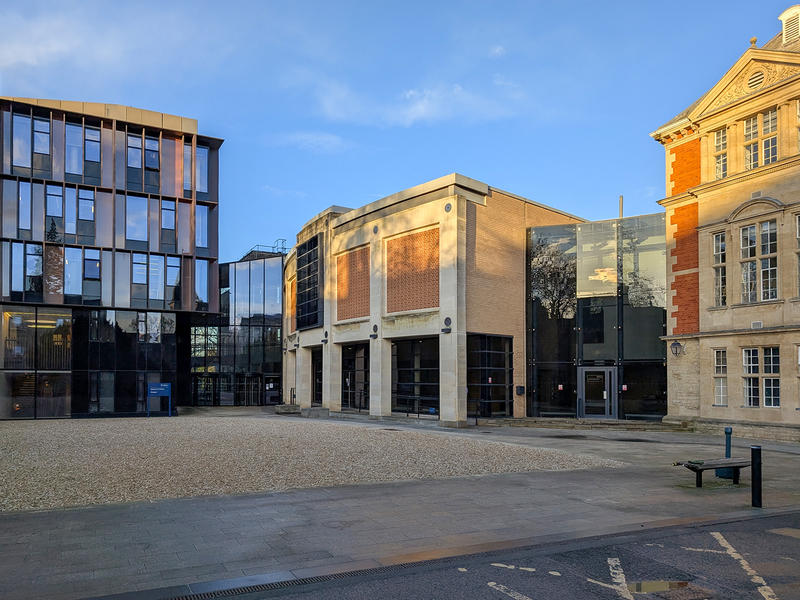
The Clarendon Laboratory contains three interconnected buildings - Lindemann, Townsend and Simon. All of these are connected internally and can be thought of as one large building.
The main entrance is also the entrance for the Beecroft Building. There is level access into the building with a powered entrance door. There is lift access to the first and second floors, but not the third floor. There is one wheelchair accessible toilet on the ground floor. There is a fixed induction loop at the reception desk. There are two designated blue badge parking spaces which must be booked in advance by contacting reception on 01865 272 200 or reception@physics.ox.ac.uk
There is a separate entrance for the Martin Wood Lecture Theatre (although this can also be accessed from within the Clarendon Laboratory). There is a ramp and steps to the lecture theatre entrance. The lecture theatre entrance is secure and has powered door opened with a proximity card.
View all Department of Physics buildings
This table contains summary information about the building
| On-site designated parking for Blue Badge holders | 2 spaces outside building - please contact dept. to book |
| Public designated parking for Blue Badge holders within 200m | Yes - on Keble Road |
| Other nearby parking | Yes - pay and display on Keble Road |
| Main entrance | Level. Powered door and revolving door. |
| Alternative entrance | N/A |
| Wheelchair accessible toilets | 1 - on ground floor |
| Lift | Yes - to all floors |
| Hearing support systems | Yes - loop system in all 3 lecture theatres |
The entrance and reception is located in the Beecroft Building. There is level access from Parks Road to the main entrance. There is level access from the Blue Badge parking bays to the main entrance.
The main entrance has two revolving doors. There is also a powered standard door which has a clear width of 1 m. There is a push button to open this door which is 1 m high. Outside of opening hours, there is secure access to the building with a card reader just above the push button at 1.2 m high. Once inside, there is a spacious entrance lobby with a reception desk.
There is an alternative entrance the opposite side of the entrance lobby. There is a revolving door. There is also a powered standard door with a clear width of 960 cm. While the revolving door has free access during opening hours, the powered door is secure with a card reader at 1.2 m high.
From the reception area there is both stepped and ramped access through to the Clarendon Laboratory.
The Martin Wood Lecture Theatre has its own separate entrance, but it can also be accessed through the main entrance and reception.
Please click on the thumbnails below to enlarge:
The main entrance takes you into a large reception area, with the reception desk ahead and to the right. (If coming in through the alternative entrance the reception desk is on the left). The reception desk is staffed during building opening hours.
The reception desk has a section at 1.1 m high, and a lower section at 75 cm high. There is a hearing loop at the reception desk which is located at the higher section.
There is a seating area opposite the reception desk. This has a bench, two chairs without armrests, and a low table. There is plenty of space to accommodate wheelchairs in this area.
There are two routes into the Clarendon Laboratory from the reception area. One is through a powered door and up moderately steep ramp. The other is via steps and through a secure manual door. Either route can be used.
Please click on the thumbnails below to enlarge:
There is one wheelchair accessible toilet in the building located on the ground floor near the Martin Wood Lecture Theatre. Please see below for detailed information.
- Located on ground floor next to male and female standard toilets.
- The door has a clear width of 85 cm
- The door is on a strong closer
- The dimensions are 144 cm x 220 cm
- The door is locked with a small twist lock
- The lights are operated manually with a pull cord
- There is a horizontal pull bar on the door
- The toilet seat height is 48 cm
- The toilet cistern can be used as a back rest
- The flush is a standard lever flush and is on the wall side of the toilet
- As you face the toilet the transfer space is to the left
- There is a dropdown rail on the transfer side. There are wall mounted grab rails
- There is a vertical grab to the left side of the sink only
- There is poor contrast between the walls and the handrails and other fixtures
- There are coat hooks set at 123 cm high
- There is a mirror above the sink
- There is a pull cord alarm and reset button - both are within reach from the toilet
- The sanitary bin is foot operated
- The toilet also contains baby change facilities
There are also several wheelchair accessible toilets in the adjacent Beecroft Building.
Please click on the thumbnails below to enlarge:
There are two passenger lifts in the building. Please click on the tabs below for more information.
- Goes between ground floor and first floor only
- Lift call button set at 90 cm high
- Lift car dimensions are 110 cm x 140 cm
- Lift doors have a clear width of 80 cm
- Lift control buttons are in the range 90 cm to 96 cm high
- Lift control buttons are tactile but do not have Braille
- The lift car has a handrail on the back wall
- There is a visual indicator but no voice announcement of the floor
- The lift is well lit
- The floor surface is plain and non-reflective
- The lift walls are plain and non-reflective
- There is a mirror in the lift on the back wall opposite the doors
Please click on the thumbnails below to enlarge:
- Goes to all floors (apart from basement)
- Lift call buttons set at 115 cm to 121 cm high
- Lift car dimensions are 150 cm x 110 cm
- Lift doors have a clear width of 150 cm
- Lift control buttons are in the range 95 cm to 120 cm high
- Lift control buttons are tactile but do not have Braille
- The lift car has no handrail
- There is a visual indicator and a voice announcement of the floor
- The lift is poorly lit
- The floor surface is plain and non-reflective
- The lift walls are reflective
Please click on the thumbnails below to enlarge:
There are several staircases in the Clarendon Laboratory.
South-west main stairs
Ground floor to second floor. Wide stone stairs. No contrasting markings on step edges. Wooden handrail to left side only (ascending).
North-west main stairs
Ground floor to third floor. Wide stone stairs. Contrasting marking on stair tread only. Flat metal handrail to left side only (ascending).
North-east secondary stairs
Ground floor to third floor. Stone stairs. No contrasting markings on step edges. Flat metal handrail to left side only (ascending).
South-east secondary stairs
Ground floor to third floor. Stone stairs. Minimal contrasting markings on step edges. Wooden handrails both sides.
Reception to first floor
There is a flight of stairs next to reception that connect ground floor and first floor. These are mainly used to get to the first floor entrance of the Martin Wood Lecture Theatre. Contrasting markings on step edges and handrails both sides.
Please click on the thumbnails below to enlarge:
The main entrance has both revolving doors, and powered standard doors.
There is a direct (secure) entrance for the Martin Wood Lecture Theatre which has a powered door.
The door from reception through to the ramped route into the Clarendon Laboratory is powered, as is the corridor door on the internal route to the Martin Wood Lecture Theatre. Most other doors are manually operated.
This is a large building with a variety of doors. Most corridor doors are held open. Many doors have vision panels in the top half of the doors only. Some of the doors are on fairly heavy/strong closers. Doors into many of the laboratories have no vision panels, and are narrow.
Some other doors are relatively narrow:
- Martin Wood Lecture Theatre - double doors with each leaf having a clear width of 78 cm. However, both door leaves can be held open to give a clear width of 156 cm.
- Mendelssohn Lecture Room - double doors with each leaf having a clear width of 61 cm. However, both door leaves can be held open to give a clear width of 122 cm
- Lindemann Lecture Theatre - two sets of double doors. The first set has a leaf with a clear width of 56 cm (both leaves can be held open to give a clear width of 112 cm). The other set has a leaf with a clear width of 67 cm (both leaves can be held open to give a clear width of 134 cm).
- Common room - clear width of 76 cm (although there are double doors at the other end of the common room which are held open to give a clear width of 146 cm).
- Both seminar rooms on the first floor - both have doors with a clear width of 76 cm.
Please click on the thumbnails below to enlarge:
The Martin Wood Lecture Theatre has its own dedicated entrance. There is ramped and stepped access to a secure powered door. The door is opened by swipe card access - the swipe card reader is 127 cm high. The door has a clear width of 81 cm.
There is also access to the lecture theatre via the main entrance and reception - there is both stepped and ramped access.
There are double doors into a small entrance lobby with each leaf having a clear width of 78 cm. However, both leaves can be held open if needed. There are further doors into the lecture theatre with the same dimensions. These can also be held open.
There is step free access across a level area with wheelchair space at either end. There is no raised stage - speakers are at the ground floor level. There is no other seating at this level apart from the space for wheelchairs at either end.
There is steep tiered seating, with two flights of stairs. The stairs have high contrast edges but do not have handrails.
It also possible to access the lecture theatre from the first floor, although this is only via steps.
There is an infrared hearing support system installed in the lecture theatre. The department will provide headsets with either earbuds or a loop.
Please click on the thumbnails below to enlarge:
The Lindemann Lecture Theatre is on the first floor and can be reached by stairs or lift.
There are double doors at either end of the lecture theatre. The first set of doors has a leaf with a clear width of 56 cm (both leaves can be held open to give a clear width of 112 cm). The other set of doors has a leaf with a clear width of 67 cm (both leaves can be held open to give a clear width of 134 cm).
There is step free access across a level area which has space to accommodate wheelchairs. There is no raised stage - speakers are at the ground floor level. There is no other seating at this level.
There is tiered seating, with two flights of stairs. The stairs have high contrast edges but do not have handrails.
There is no hearing support system in this lecture theatre.
Please click on the thumbnails below to enlarge:
There are three seminar rooms.
Mendelssohn Room
This is on the ground floor. There is step free access to the room. There are double doors with each door leaf having a clear width of 61 cm. However, both door leaves can be held open to give a clear width of 122 cm. Furniture is not fixed and can be rearranged if needed.
There is no hearing support equipment in the Mendelssohn Room.
First floor seminar rooms
There are two seminar rooms on the first floor. These can be reached by stairs or lift. Access to these rooms is along a relatively narrow corridor that is 113 cm wide. Both doors have a clear width of 76 cm and are on strong closers. The rooms are adjoining with a central divider that can be retracted to create one large seminar room (this is shown in the photos). Furniture is not fixed and can be rearranged as needed.
There is an induction loop in the seminar rooms.
Please click on the thumbnails below to enlarge:
The Common Room and cafe is on the first floor and can be reached by stairs or lift. The entrance nearest the lift has two doors, each has a clear width of 76 cm. There is an entrance at the other end of the Common Room with double doors that are held open giving a clear width of 146 cm.
The cafe has a counter at 86 cm high and has a knee recess. There is also cold food and drink in a fridge - not all of this is wheelchair accessible but staff will be happy to help if asked.
The Common Room is spacious and contains small tables and chairs spread out across the room.
Please click on the thumbnails below to enlarge:
There is an induction loop at the reception desk. There is an induction loop in the seminar rooms on the first floor. There is an infrared hearing support system in the Martin Wood Lecture Theatre - staff will provide headsets on request with either earbuds or neckloops.
Contact details
Clarendon Laboratory
Parks Road
Oxford
OX1 3PU
reception@physics.ox.ac.uk
01865 272 200
www.physics.ox.ac.uk
Contact the Access Guide
If you have feedback, would like to make a comment, report out of date information or request a change, please use the link below:

