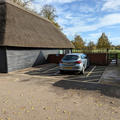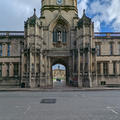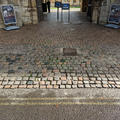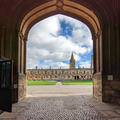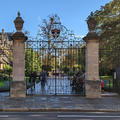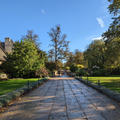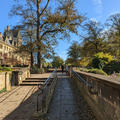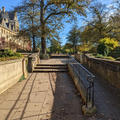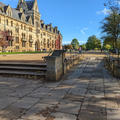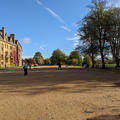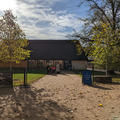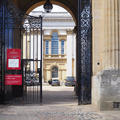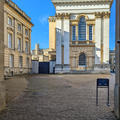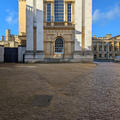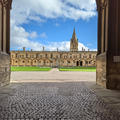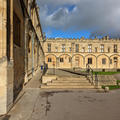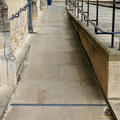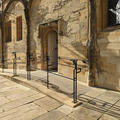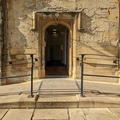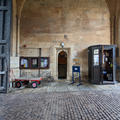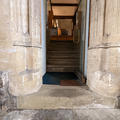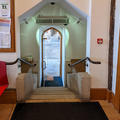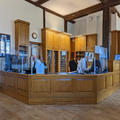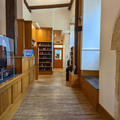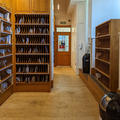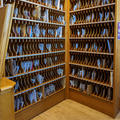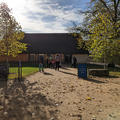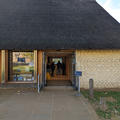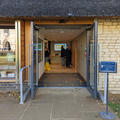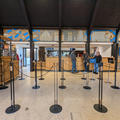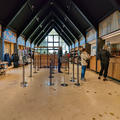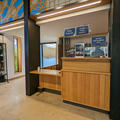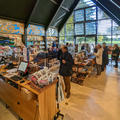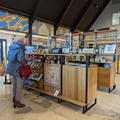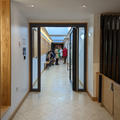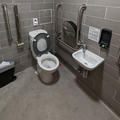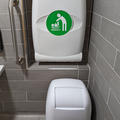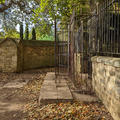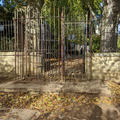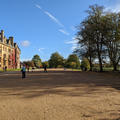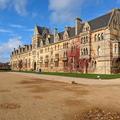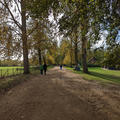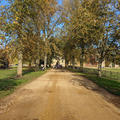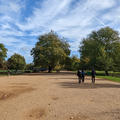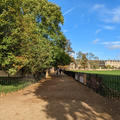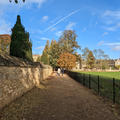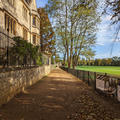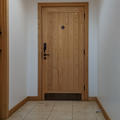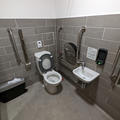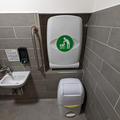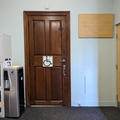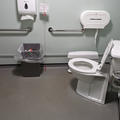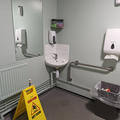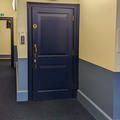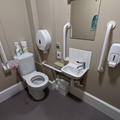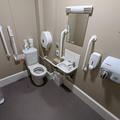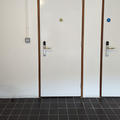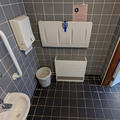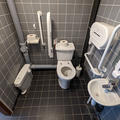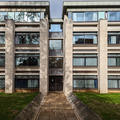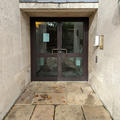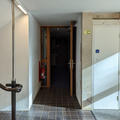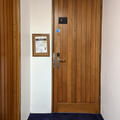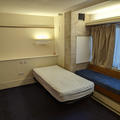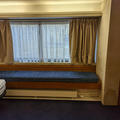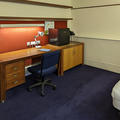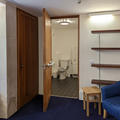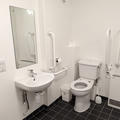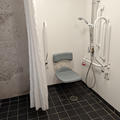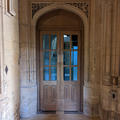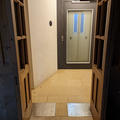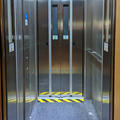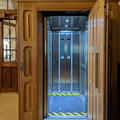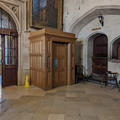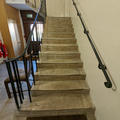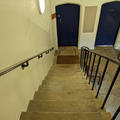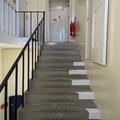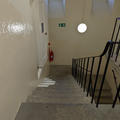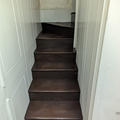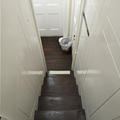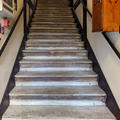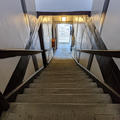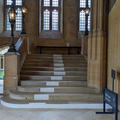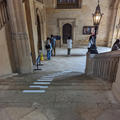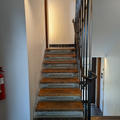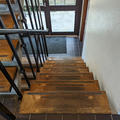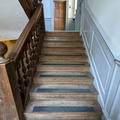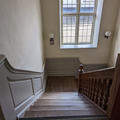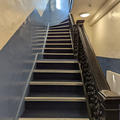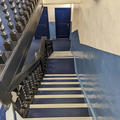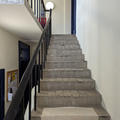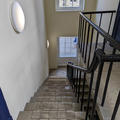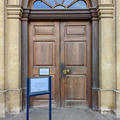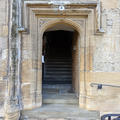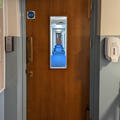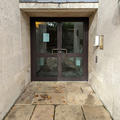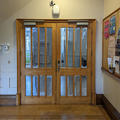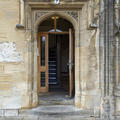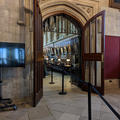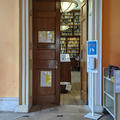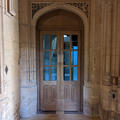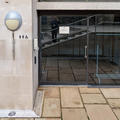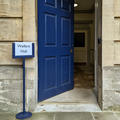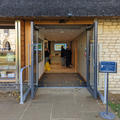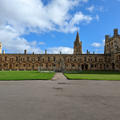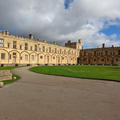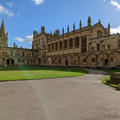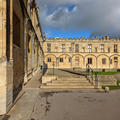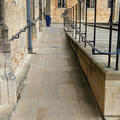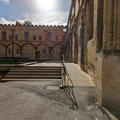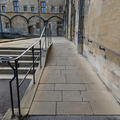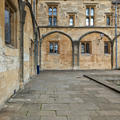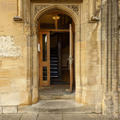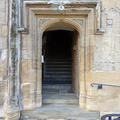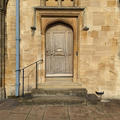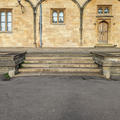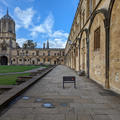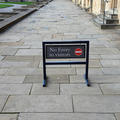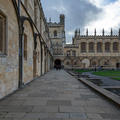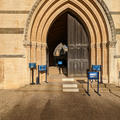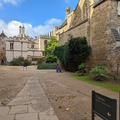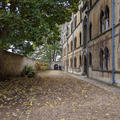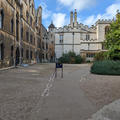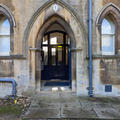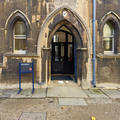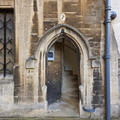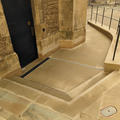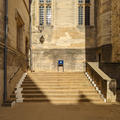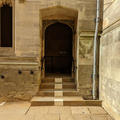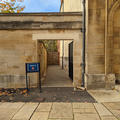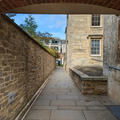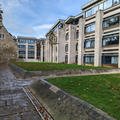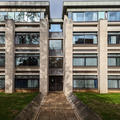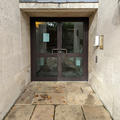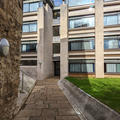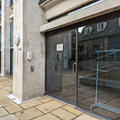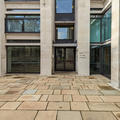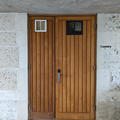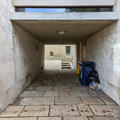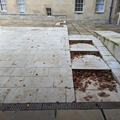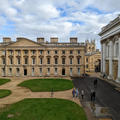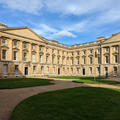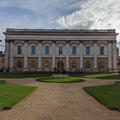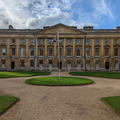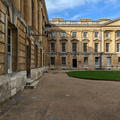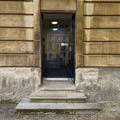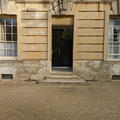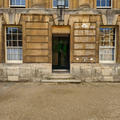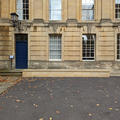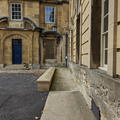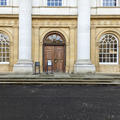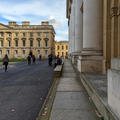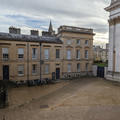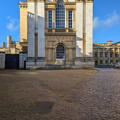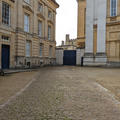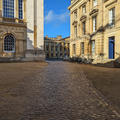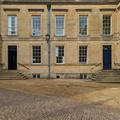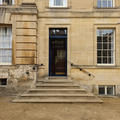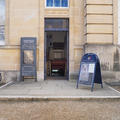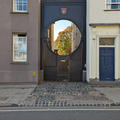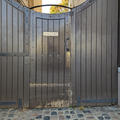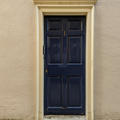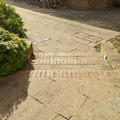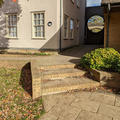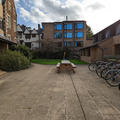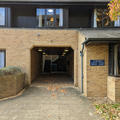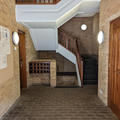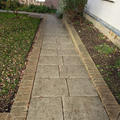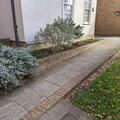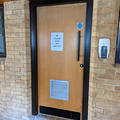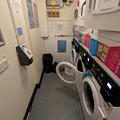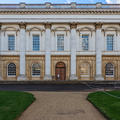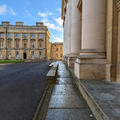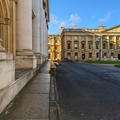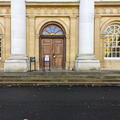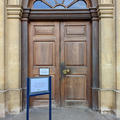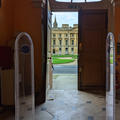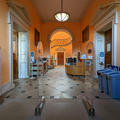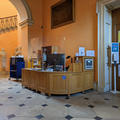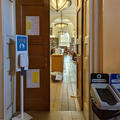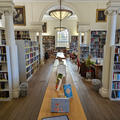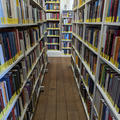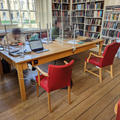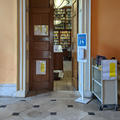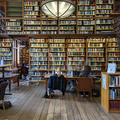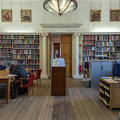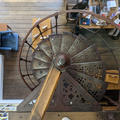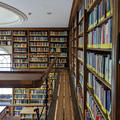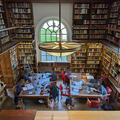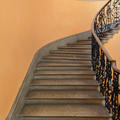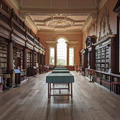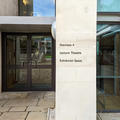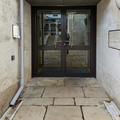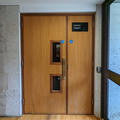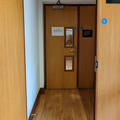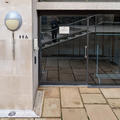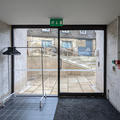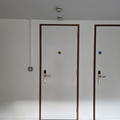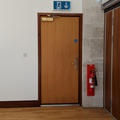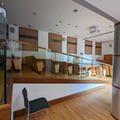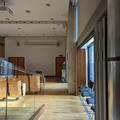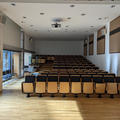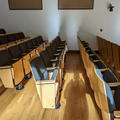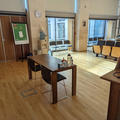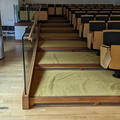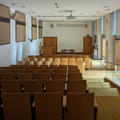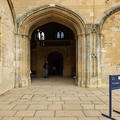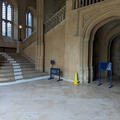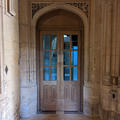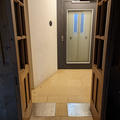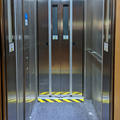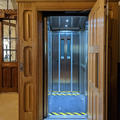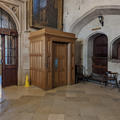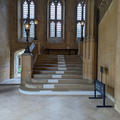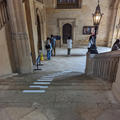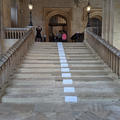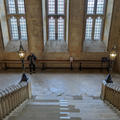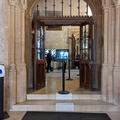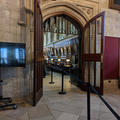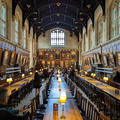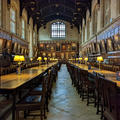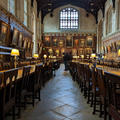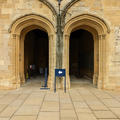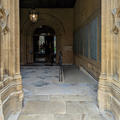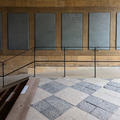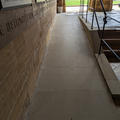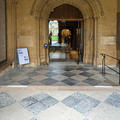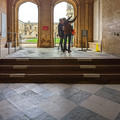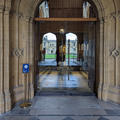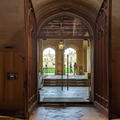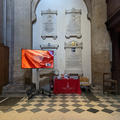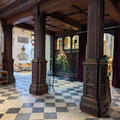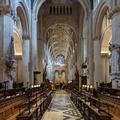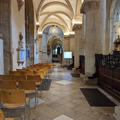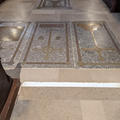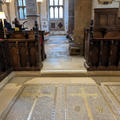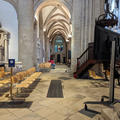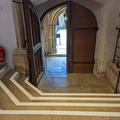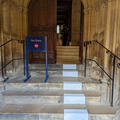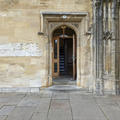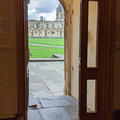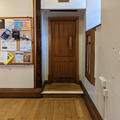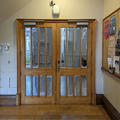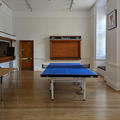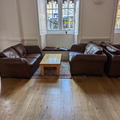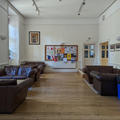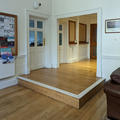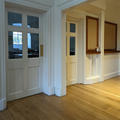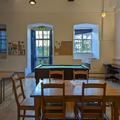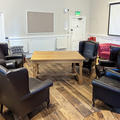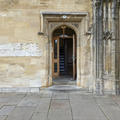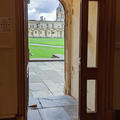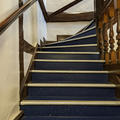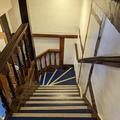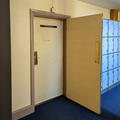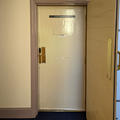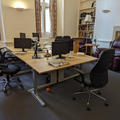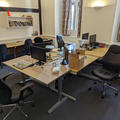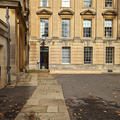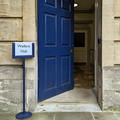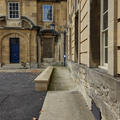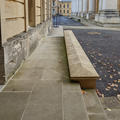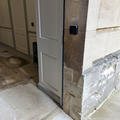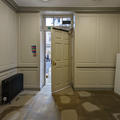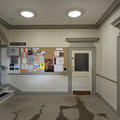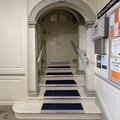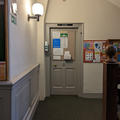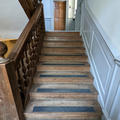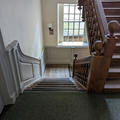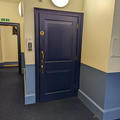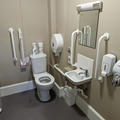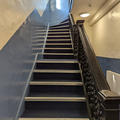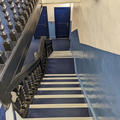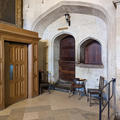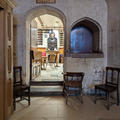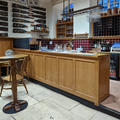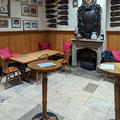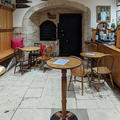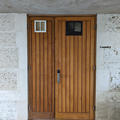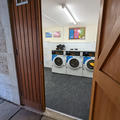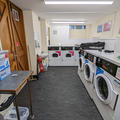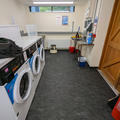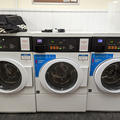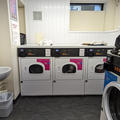Christ Church
One of the constituent colleges of the University of Oxford
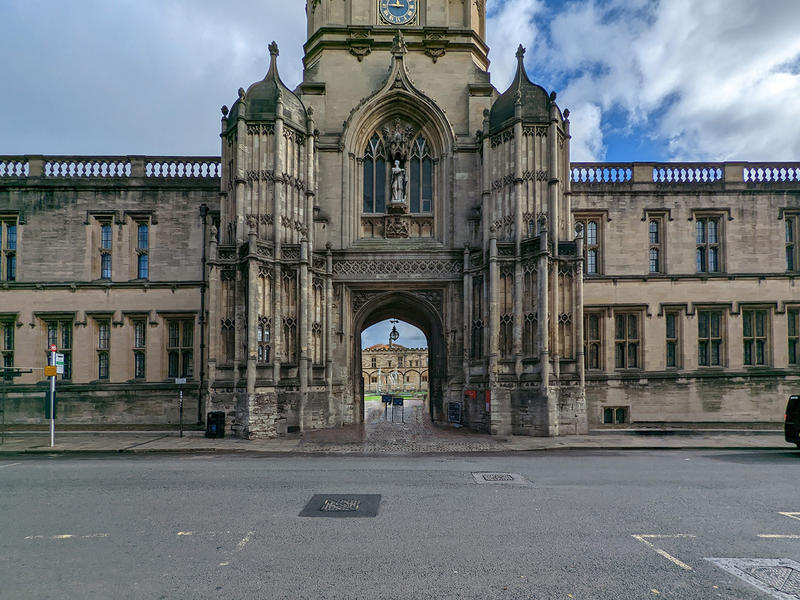
- Historic college - working college and tourist visitor attraction.
- Visit the Christ Church website for details of opening times and tickets for tourist visitors.
- Blue Badge spaces available by prior arrangement at Visitor Centre - about 280 m from step free entrance.
- Public Blue Badge spaces available - under 50 m from Tom Gate.
- Public Blue Badge spaces available - under 50 m from Canterbury Gate.
- Tom Gate used by staff and students has step free access - the surface here is moderately uneven.
- Tom Gate provides step free access to most public areas of the college including the Cathedral. Disabled ticket holders can use this entrance - tickets available from the Visitor Centre or online.
- Memorial Gate is the tourist visitor entrance - step free access to the Visitor Centre and Christ Church Meadow, and stepped access into the main college site.
- Canterbury Gate is used by staff, students, and visitors to Christ Church Picture Gallery (Gallery has stepped access only). This entrance has step free access - the surface is very uneven and sloped.
- 1 accessible toilet in the Visitor Centre.
- 3 accessible toilets on the main college site - these are behind secure doors but available for disabled visitors on request.
- 2 accessible student bedroom.
- Induction loops in Porters' Lodge, Lecture Theatre, Library, Dining Hall, Visitor Centre, Cathedral, Chapter House and Picture Gallery.
- Manual wheelchair available for visitors to use - ask at Porters' Lodge.
This table contains summary information about the building
| On-site designated parking for Blue Badge holders | Yes - outside Visitor Centre (around 280 m from step free entrance) |
|---|---|
| Public designated parking for Blue Badge holders within 200m | Yes - St Aldates (under 50 m from step free entrance) and Oriel Square (under 50 m from Canterbury Gate) |
| Other nearby parking | No |
| Tom Gate Entrance (staff, students and disabled visitors) | Step free. Moderately uneven surface |
| Meadow Entrance (visitors to college and Christ Church Meadow) | Step free access to Visitor Centre and Meadow. Stepped access to college site |
| Accessible student bedrooms | Yes - 2 |
| Wheelchair accessible toilets | Yes - 1 in Visitor Centre. 3 on main college site |
| Lift | Yes. Lift access Dining Hall |
| Hearing support systems | Yes. Induction loops in Porters' Lodge, Lecture Theatre, Library, Dining Hall, Visitor Centre, Cathedral, Chapter House and Picture Gallery |
There are several entrances. The three main entrances to the college site are described in detail below:
Tom Gate
- Main entrance for staff and students; step free entrance for visitors (tickets must be purchased in advance).
- Tom Gate is also the entrance for people attending services in the Cathedral.
- Pavement approach has a firm level surface.
- Surface outside entrance gates is uneven paving, and has a gentle upwards slope.
- The large double gates are held open during the day from 7am to 7.30pm.
- After 7.30pm the gates are closed and access is through a wicket gate - this has a clear width of 65 cm and a step over. Card reader for access and a bell push to request assistance from the porters.
- The uneven, gently sloping, surface continues inside the gate, leading to Tom Quad which has a firm level surface.
- Stepped access to Porters' Lodge from entrance gates. Ramped access to Porters' Lodge from Tom Quad.
- Tom Gate gives step free access to many areas of the college site.
Memorial Gate and Broad Walk
- Main entrance for visitors to the college, Visitor Centre and Christ Church Meadow. Entry to the Visitor Centre and Meadow is free.
- Tickets to visit the college should be purchased in advance or from the Visitor Centre.
- Pavement approach has a firm level surface.
- Two wide pedestrian gates - one is level, and one has a small step. Gates are held open.
- Wide level path leads to two sets of a ramps and stairs, with a wide level path between the two.
- Both ramps have gentle slopes and are around 9 m long. Handrails both sides. No visual contrast to indicate start and end of ramp.
- Stairs have 3 steps. Handrails both sides. No visual contrast on step edges.
- Memorial Gate gives step free access to Christ Church Meadow and Visitor Centre; stepped access to Meadow Quad which is the main visitor entrance to the college site (staff and students also use this entrance).
Canterbury Gate
- Secondary entrance to the college for staff and students. Main entrance for visitors to the Christ Church Picture Gallery (stepped access only to the Gallery).
- Pavement approach has a firm level surface. Narrow pavement, especially when bikes locked to railings.
- Surface outside the gate is very uneven and slopes upwards.
- Surface inside the gate is very uneven and slopes upwards towards the college site and Gallery.
- Large wide gate is held open 30 minutes before Gallery opens and 30 minutes after it closes. Gallery opening hours here.
- Outside these hours the gate is closed and access is through a wicket gate with a step over. Card reader for access; no bell push or intercom.
- Canterbury Gate gives step free access to many areas of the college site.
Please click on the thumbnails below to enlarge:
Porter's Lodge is next to Tom Gate.
Manual wheelchair available for visitors to use - ask at Porters' Lodge.
Ramped access
- Ramped access from Tom Quad.
- Long ramp in 2 sections with level landing in the middle. Handrails both sides. No visual contrast to indicate start and end of ramp.
- Short ramp up to Door 6.
- Level access from Door 6 into Lodge.
Stepped access
- Stepped access from Tom Gate entrance.
- 1 step up to door. Door is powered or held open.
- 7 stone steps up to Lodge. Handrails both sides. No visual contrast to indicate step edges.
Porters' Lodge
- Porters' Lodge desk has higher section at 126 cm high, and a lower section at 82 cm high. No knee recess.
- Lodge desk has an induction loop.
- Lodge is well lit.
- Step free access to pigeon holes.
Please click on the thumbnails below to enlarge:
- Tickets to visit Christ Church can be purchased at the Visitor Centre or in advance online.
- Visitor Centre is accessed from Memorial Gate and Broad Walk entrance.
- Approach surface is compacted gravel.
- Surface outside entrance doors is firm level paving.
- Wide automatic powered entrance doors.
- Step free access around ground floor. No upper floors.
- Ticket counter at standing height. Section of ticket counter at wheelchair accessible height with knee recess.
- Visitor centre and shop can get crowded and noisy at busy times.
- Items in shop at on shelves at various heights - not all are wheelchair accessible.
- Shop counter at standing height only. No wheelchair accessible section of counter.
- Induction loop on ticket counter.
- Standard gender neutral toilets available.
- Accessible toilet available. This is also used as baby change room.
Please click on the thumbnails below to enlarge:
- Open to visitors all year round during daylight hours. Free entry. More information here. All entrances are locked at night.
- Several entrance points. Step free entrance at Memorial Gate and Broad Walk (see Entrances).
- Rose Lane Gate, Merton Grove Gate and Folly Bridge Gate all have very narrow gates and are not wheelchair accessible.
- The Meadows extend over a large area - Christ Church and Merton College at the north, River Thames at the south and River Cherwell to the east.
- Network of paths around the meadows. Path surfaces are compacted gravel. Paths are generally level, wide and in reasonable condition. Some sections have uneven surfaces and puddles form in wet weather - path alongside River Thames, path alongside Meadow Quad leading towards River Cherwell, some sections of path alongside River Cherwell.
Please click on the thumbnails below to enlarge:
There are standard gender neutral toilets available for visitors at the Visitor Centre. There are male, female, and gender neutral toilets available around the college site.
There are 4 accessible toilets. See below for detailed information.
Visitor Centre
- Accessible toilet is next to the standard toilets.
- Toilet also used as a baby change room.
- Wide, outward opening door.
- Door is locked with a small twist lock.
- Door has pull bar on the inside.
- Lights switch on automatically .
- Toilet seat height is 48cm.
- Cistern can be used as a back rest.
- Lever flush on the transfer side of the toilet.
- Transfer space is to the left of toilet.
- Dropdown rail on the transfer side of toilet.
- Wall mounted grab rails.
- Vertical grab rails either side of the sink.
- Good visual contrast between the wall, handrails and other fixtures.
- Full height mirror next to toilet.
- Pull cord alarm and reset button - both within reach from the toilet.
- Foot pedal operated sanitary bin.
Tom Quad
- Toilet is behind a secure door on Tom Quad. Visitors can use this toilet on request - ask a member of staff for access.
- Accessible toilet is next to the library.
- Door has clear width of 89cm and opens outwards
- Door is locked with a small twist lock.
- No pull bar on inside of door.
- Room size is 2.1m long by 1.8m wide.
- Lights switch on automatically.
- Toilet is on a diagonal wall. Difficult to reach grab rails and toilet roll.
- Toilet seat height is 48 cm.
- The toilet lid rests against the cistern and can be used as a backrest.
- Lever flush on the transfer side of the toilet.
- Transfer space is to the right of toilet.
- Dropdown rail on the transfer side of toilet.
- Wall mounted grab rails (difficult to reach from toilet)
- Sink out of reach from toilet, in a corner and has no grab rails.
- Good visual contrast between the wall, handrails and other fixtures.
- Low lighting levels.
- Mirror next to sink set high up.
- Pull cord alarm not reachable from toilet. No alarm reset button.
- Foot pedal sanitary bin. Open waste bin.
Peckwater Quad (Killcanon Building)
- Toilet is in Killcanon Building.
- Door has a clear width of 80 cm and opens outwards.
- Door is locked with a small twist lock.
- Door has pull bar on the inside
- Room size is 2.2m long by 1.5m wide.
- Lights switch on automatically.
- Toilet seat height is 48 cm
- Cistern can be used as a back rest.
- Lever flush on the transfer side of the toilet.
- Transfer space is to the left of toilet.
- Dropdown rail on the transfer side of toilet.
- Wall mounted grab rails.
- Good visual contrast between the wall, handrails and other fixtures.
- Mirror above sink.
- Pull cord alarm and reset button in reach from toilet.
- Foot pedal sanitary bin. Open waste bin.
Blue Boar Quad
- Toilet is next to lecture theatre.
- Toilet also used as a baby change room.
- Door has clear width of 80cm and opens outwards.
- Door is locked with a small push button.
- Door has pull bar on the inside.
- Room size is 2.2m long by 1.5m wide.
- Manual light switch.
- Toilet seat height is 48cm.
- Cistern can be used as a back rest.
- Lever flush on the wall side of the toilet.
- Transfer space is to the left of the toilet.
- Dropdown rail on the transfer side of the toilet.
- Wall mounted grab rails.
- Good visual contrast between the wall, handrails and other fixtures.
- Mirror above sink at high level.
- Pull cord alarm in reach from toilet. No alarm reset button.
- Open waste bin.
Please click on the thumbnails below to enlarge:
2 accessible bedrooms in Blue Boar Quad (staircase 2). 1 bedroom described below; the other was in use at the time of the survey (but is similar and also has an en suite bathroom).
Access to bedrooms
- Manual entrance door to Staircase 2. Heavy door. Clear width of 85cm. Security card reader at 102cm high.
- Corridor lights switch on automatically.
- Door leading towards accessible bedrooms is held open.
- Corridor has a thick pile carpet.
Bedroom 1
- Manual door. Heavy door. Clear width of 78cm. Access card reader above door handle about 100cm high.
- Bedroom dimensions are 5.4m by 3.4m.
- Pull cord alarm next to bed.
- Window set back from room, difficult to reach curtains.
- Thick pile carpet.
- Fixed height desk at 65cm to underside of knee recess.
- High shelving above desk.
- Wardrobe rail at 1.8m high.
En suite bathroom
- Door has clear width of 72cm and opens outwards
- Pull bar on inside of door.
- Large room.
- Lights switch on automatically.
- Toilet seat height is 48 cm.
- The cistern can be used as a backrest.
- Lever flush on the transfer side of the toilet.
- Transfer space is to the right of toilet.
- Dropdown rail on the transfer side of toilet.
- Wall mounted grab rails.
- Poor visual contrast between the wall, handrails and other fixtures.
- Pull cord alarm not reachable from toilet. No alarm reset button.
- Shower has drop down seat.
- Transfer space is to the left of the shower seat.
- Shower seat has good visual contrast. Grab rails have poor visual contrast.
- Pull cord alarm in reach from shower seat.
- Shower controls in reach from shower seat.
Please click on the thumbnails below to enlarge:
There is one lift at Christ Church. This gives access to the Dining Hall.
- Ground floor - powered doors into small lift lobby. Lobby doors open with a push button at 90cm high. Lobby doors have clear width of 95cm.
- First floor - lift opens to large lobby just outside Dining Hall.
- Through lift - no need to turn or reverse to exit lift.
- Lift call buttons are set at 1m high.
- Lift car dimensions are 1m by 1m.
- Lift door has clear width of 70cm.
- Control buttons 1m high.
- Control buttons are tactile but do not have Braille.
- There is a handrail on the side wall.
- The lift is well lit.
- Floor surface is plain and non-reflective.
- Walls have a reflective surface.
Please click on the thumbnails below to enlarge:
- Historic college with many listed buildings that would not meet current accessibility standards.
- Many of the stairs do not have handrails or contrasting markings on the step edges. Many of the stairs are old and worn in places.
- Like many Oxford colleges, most student bedrooms and academic offices are accessed via steep narrow staircases off the Quads.
- Step free access to many areas including Porters' Lodge, Lecture Theatre, accessible bedroom, ground floor of library, Cathedral, Dining Hall, Meadow and Visitor Centre.
- Stepped access only to some areas including JCR, GCR, Buttery Bar, first floor of library, cloisters, Nurses' and Counselling Suite, Christ Church Picture Gallery.
- The photo gallery shows some examples of stairs around the college.
Please click on the thumbnails below to enlarge:
- Historic college with many listed buildings that would not meet current accessibility standards.
- Many doors are heavy and do not have vision panels.
- Many doors are light and do have vision panels.
- Some doors are held open.
- Most doors are manual, including door to bedrooms in Blue Boar Quad where accessible bedroom is.
- A few doors are powered:
- Ground floor lift lobby door for access to Dining Hall
- Power assisted door to Lecture Theatre
- Door to Killcanon Building
- Doors to Visitor Centre
- The photo gallery shows some examples of doors around the college.
Please click on the thumbnails below to enlarge:
- Visitors to the college access Tom Quad via a stepped route through Meadow Quad.
- Step free access into Tom Quad through Tom Gate for staff, students and disabled visitors - see Entrances.
- Large quad containing Porters' Lodge, JCR, GCR, student bedrooms, academic offices, Christ Church Cathedral, historic Dining Hall, Burn Law Library and an accessible toilet.
- Signs indicate areas that are not open to visitors.
- Stepped and ramped access to Porters' Lodge.
- Raised terrace around perimeter of Quad - accessed by steps or ramps either side of Tom Gate.
- Level access around raised terrace.
- Level access through central area of Quad.
- Stepped access only to student bedrooms and academic offices around Tom Quad. No accessible bedrooms.
- Stepped access only to JCR and GCR.
- Ramped access to Christ Church Cathedral.
- Stepped and lift access to historic Dining Hall.
- Stepped access only to historic cloisters.
- Stepped access only to Meadow Quad and Schools Quad.
- Level access to Blue Boar Quad and Peckwater Quad.
Please click on the thumbnails below to enlarge:
- Main visitor entrance to Christ Church is through Meadow Gate into Meadow Quad (via Memorial Gate). Stepped access only through Meadow Gate.
- Stepped access only to Meadow Quad from any route.
- Paths through Quad and to doorways have firm level surface. Rest of Quad surface is loose gravel.
- Meadow Quad contains student bedrooms, academic offices, and a seminar room.
- Level access to some ground floor rooms (but not to the Quad itself).
- Stepped access only to most student bedrooms and academic offices.
- Stepped and ramped access to seminar room.
- Stepped access only to Tom Quad and Dining Hall.
- Level access to some areas of historic cloisters (but no step free access to Meadow Quad).
Please click on the thumbnails below to enlarge:
- Access for staff and students only. No general visitor access.
- Step free access from Tom Quad and Peckwater Quad.
- Blue Boar Quad contains student bedrooms, student laundry, Michael Dummett Lecture Theatre and Exhibition Space.
- Accessible toilet in Lecture Theatre.
- Door to toilet lobby is power assisted.
- All other doors are manual and moderately heavy.
- Blue Boar Quad contains the college's only accessible bedroom. This is in in Staircase 2.
- Level access to most ground floor areas of student bedrooms, laundry, Lecture Theatre and Exhibition Space.
- Stepped access only to upper floors of student accommodation.
- Staircase 1 (student bedrooms) can only be reached via a steep ramp or steps. Both have no handrails or contrasting markings.
- Quad surface is firm level paving. Some gaps between paving in a few areas.
Please click on the thumbnails below to enlarge:
- Level access to Peckwater Quad from Tom Quad and Canterbury Quad.
- Access for visitors, staff and students.
- Peckwater Quad contains student bedrooms, Christ Church Library and the Killcanon Building (where college nurse and counsellor are based).
- Stepped access only to student bedrooms.
- Stepped and ramped access to Killcanon Building ( stepped access only to nurse and counselling rooms).
- Accessible toilet in Killcanon Building.
- Stepped and ramped access to library.
- Path leading to library and Killcanon Building is firm level surface.
- Quad surface leading to student accommodation is loose gravel.
Please click on the thumbnails below to enlarge:
- Level access to Canterbury Quad from Peckwater Quad.
- Visitor access as well as staff and students.
- Level access into Canterbury Quad through Canterbury Gate when Christ Church Picture Gallery is open. Access through wicket gate with step over at other times. See Entrances.
- Canterbury Quad contains student bedrooms and Christ Church Picture Gallery.
- Stepped access only to student accommodation and Picture Gallery.
- Quad surface is a mix of very uneven paving, and loose gravel.
- Quad has a moderately steep slope.
Please click on the thumbnails below to enlarge:
- St Aldates Quad is a short distance from the main site on the opposite side of the road. The Quad contains student bedrooms.
- Uneven surface in front of entrance.
- Secure entrance. Manual door which is heavy to use. Door has clear width of 72 cm.
- Stepped access to central area of Quad, leading to most of the bedrooms.
- Ramped access leading to Staircase 1 and Staircase 6 only.
- Some bedrooms at ground floor level. No wheelchair accessible bedrooms.
- Stepped access only to laundry.
Please click on the thumbnails below to enlarge:
- Library in Peckwater Quad.
- Library open to members. Visitor access by appointment.
- Level access to Peckwater Quad from Tom Quad, Blue Boar Quad and Canterbury Quad.
- Library has stepped and ramped access.
- Ramps either side of entrance door. Gentle slope. No handrails. No contrasting markings.
- Stairs have 3 steps. Wide stone steps. No handrails. No contrasting markings.
- Entrance door is manual, very heavy, has clear width of 100cm.
- Entrance lobby has security sensors and enquiry desk. Reading rooms to left and right of lobby.
- Clear width of 123cm between security sensors.
- Step free access around ground floor.
- Enquiry desk is 72cm high with no knee recces, and a small standing height section. There is an induction loop.
- Ground floor has East Reading Room and West Reading Room. Doors usually held open, clear width of 70cm (both doors).
- Level access around both reading rooms. Some narrow areas between shelves. Floor to ceiling shelves with portable steps. Library staff will provide books for people not able to access shelves.
- Desks likely to be too low for many wheelchair users to access. 2 height adjustable desks in East Reading Room.
- East Reading Room has a mezzanine level accessed by narrow spiral stairs.
- Curved stairs to first floor - no lift access. First floor used by researchers and visitors to exhibitions or classes (usually by appointment).
- Standard toilets on ground floor - 2 steps down to access.
- Nearest accessible toilet is in nearby Killcanon Building.
- Induction loop on reception desk.
Please click on the thumbnails below to enlarge:
Location and access
- Lecture Theatre in Blue Boar Quad.
- Open to staff and students. No visitor access (unless otherwise indicated for specific events).
- Step free access to Blue Boar Quad from Tom Quad and Peckwater Quad.
Entrances
- Main entrance via Staircase 4. Manual door into building. Clear width of 80cm. Level entrance.
- Narrow lobby into Lecture Theatre. Doors either side have clear with of 80cm. Inner doors can be held open to enable wheelchair access.
- Lobby opens to rear of Lecture Theatre. Level access alongside seating.
- Alternative entrance through large lobby near the front of the Lecture Theatre. Wide power assisted door.
- Lobby has toilets, including an accessible toilet.
- Manual door opens from lobby into stage end of Lecture Theatre. Door has clear width of 80cm.
Lecture Theatre features
- Tiered seated. Stepped access to seats - handrail to left (ascending).
- Level access to front 3 rows of seating and stage area.
- No dedicated wheelchair seating area. Space available in front of seating and alongside.
- Level access to and across stage area. Standing height lectern. Desk and chairs also available for lecturers.
- Spacious stage area
- Induction loop installed.
Please click on the thumbnails below to enlarge:
Access to Dining Hall
- Dining Hall in Tom Quad. Step free access to Dining Hall from Tom Quad. Stepped access only from Cloisters and Meadow Quad.
- Visitor access as well as staff and students.
- Dining Hall on first floor. Access via wide staircase or small lift (see below for more details).
- Wide stone stairs. No handrails. Minimal contrasting marking. Steps are worn in places. Central landing.
- After main stairs, 2 small steps into lobby outside Dining Hall. No handrails. Minimal contrasting marking.
Lift access to Dining Hall
- Ground floor - powered doors into small lift lobby. Lobby doors open with a push button at 90cm high. Lobby doors have clear width of 95cm.
- Lift has powered swing door. Door opens into ground floor lobby reducing manoeuvring space.
- Lift door has clear width of 70cm.
- Lift car size is 1m by 1m.
- Lift call buttons are 1m high.
- Lift control buttons are 1m high.
- First floor - lift opens to large lobby just outside Dining Hall.
- Through lift - no need to turn or reverse to exit lift.
Dining Hall
- Wide double doors into Dining Hall. Usually held open.
- Very large hall. Rows of tables and chairs.
- Hall can get very busy at peak visitor hours.
- Hall can get very busy when open for dining.
- Reasonably wide circulation space between central tables.
- Narrow circulation space between side tables.
- Circulation space much reduced at busy times.
- Serving counters are 90cm high. Space very restricted when food is being served. Staff will bring food to the table for people unable to access the counters. Induction loop at till counter.
- Stepped access only to high table.
Please click on the thumbnails below to enlarge:
- Cathedral in Tom Quad.
- Access for visitors, staff and students. Information on Cathedral services is here.
- Two wide arches leading to entrance lobby.
- Entrance lobby has stepped and ramped access to main door:
- Wide steps. Minimal contrasting marking to step edges. Handrails either side.
- Ramp alongside steps. Minimal contrasting marking. Handrail to left (descending).
- Large glass entrance doors. Clear width of 93cm through one door leaf. Very heavy. Minimal contrasting markings. Very reflective in some lighting conditions.
- Level access around much of the Cathedral including central nave, north and south transepts.
- Stepped access to the Latin Chapel, choir stalls and the altar area.
- There is stepped access only to the cloisters from the Cathedral:
- Steps inside Cathedral to a doorway. Steps are wide with poorly positioned handrails. Very wide contrasting markings on step edge.
- Steps outside Cathedral to cloisters. Steps are wide with handrails either side. Minimal contrasting marking on step edges.
- Induction loop in main Cathedral space and Chapter House.
Please click on the thumbnails below to enlarge:
- Christ Church Picture Gallery is in Canterbury Quad.
- Internationally-renowned collection of Old Master paintings, drawings and prints; paintings by Botticelli, Carracci and Van Dyck
- Stepped access only to Gallery.
- Gallery is spacious and well lit. Some of the collection is kept under low lighting for conservation purposes.
- Induction loop on welcome desk.
Detailed access information available here.
Tickets and opening hours information available here.
- Junior Common Room (JCR) is in Tom Quad - Staircase 7. Stepped access only.
- JCR open to members only. No visitor access.
- Staircase 7 entrance has 2 stone steps. Steps are uneven in height and worn. No contrasting marking on step edges. No handrails.
- Staircase 7 entrance door is manual. Clear width of 80cm.
- Double doors into JCR Lounge Bar. Manual doors. 1 door leaf has clear width of 84cm.
- Lounge Bar furniture is sofas and low tables. Bar and kitchen serving counter at one end. Bar is 100cm high. Kitchen serving counter is 89cm high.
- 1 step up to raised area with access to JCR Games Room and TV Room.
- Games Room has manual door. Clear width of 85cm.
- Access to TV Room is through the Games Room. Heavy manual door. Clear width of 82cm.
Please click on the thumbnails below to enlarge:
- Graduate Common Room (GCR) is in Tom Quad - Staircase 7. Stepped access only.
- GCR open to members only. No visitor access.
- Staircase 7 entrance has 2 stone steps. Steps are uneven in height and worn. No contrasting marking on step edges. No handrails.
- Staircase 7 entrance door is manual. Clear width of 80cm.
- GCR on first floor. Stepped access only. Stairs have bannisters on the left only (ascending). Contrasting marking on step edges.
- GCR Study Room has a manual door. Clear width of 84cm.
- Study Room has study desks and armchairs.
- GCR Dining Room and Lounge also on first floor. Not covered in audit so no detailed information or photos available here.
Please click on the thumbnails below to enlarge:
- Access for staff and students only. No visitor access.
- Kilcannon Building is in Peckwater Quad. Level access from Tom Quad and Blue Boar Quad.
- Killcanon Building contains Welfare Hub, academic offices, and an accessible toilet.
- Main entrance has ramped and stepped access, and a powered door. Powered door is secure with a card reader at 120cm high.
- Secondary entrance has stepped access only.
- Step free access to ground floor only including the accessible toilet.
- Stepped access only to welfare hub which includes Nurse and Counselling Service and Chaplains Office.
- Stepped access only to upper floors - staircases at either end of building.
Please click on the thumbnails below to enlarge:
- Buttery Bar located in lobby outside Dining Hall. Stairs or lift access to lobby - see Dining Hall section for access information.
- Stepped access only into Buttery Bar. 2 steps. No contrasting marking. No handrails.
- Portable ramp available for access into Bar - this is very steep.
- Buttery Bar is a small room with a serving counter, tables and chairs, and bench seating.
- When the Bar is busy, many visitors congregate in the lobby. Tables are placed in this space outside the Bar for visitors unable to use stairs.
Please click on the thumbnails below to enlarge:
- Laundry in Blue Boar Quad. (Accessible bedroom also in Blue Boar Quad).
- Laundry open to students only. No visitor access.
- Level access to Blue Boar Quad from Tom Quad and Peckwater Quad.
- Level access into laundry.
- Manual door. Door has clear width of 78cm.
- Laundry has a reasonable amount of circulation space.
- Washing machine controls are around 1m high.
Please click on the thumbnails below to enlarge:
- Porters' Lodge desk has an induction loop.
- Lecture Theatre has an induction loop.
Contact details
Christ Church
St. Aldates
Oxford
OX1 1DP
porters@chch.ox.ac.uk
01865 276150
www.chch.ox.ac.uk
www.chch.ox.ac.uk/plan-your-visit/tickets
Contact the Access Guide
If you have feedback, would like to make a comment, report out of date information or request a change, please use the link below:

