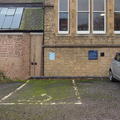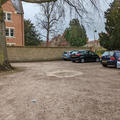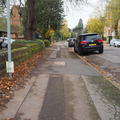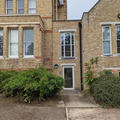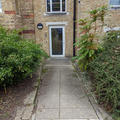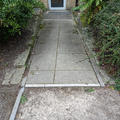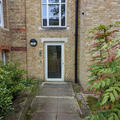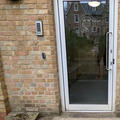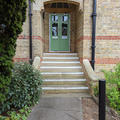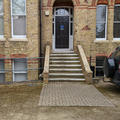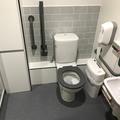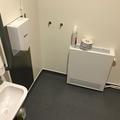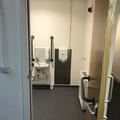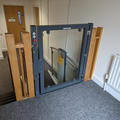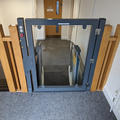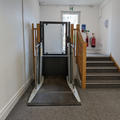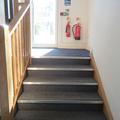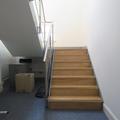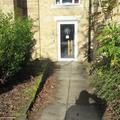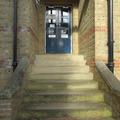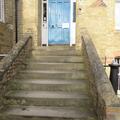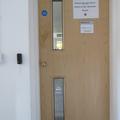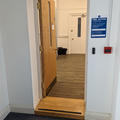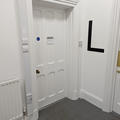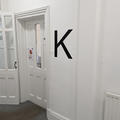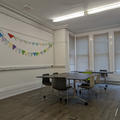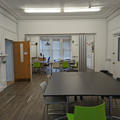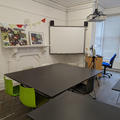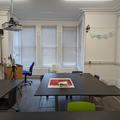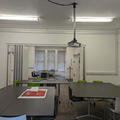Bruner Building
Department of Education
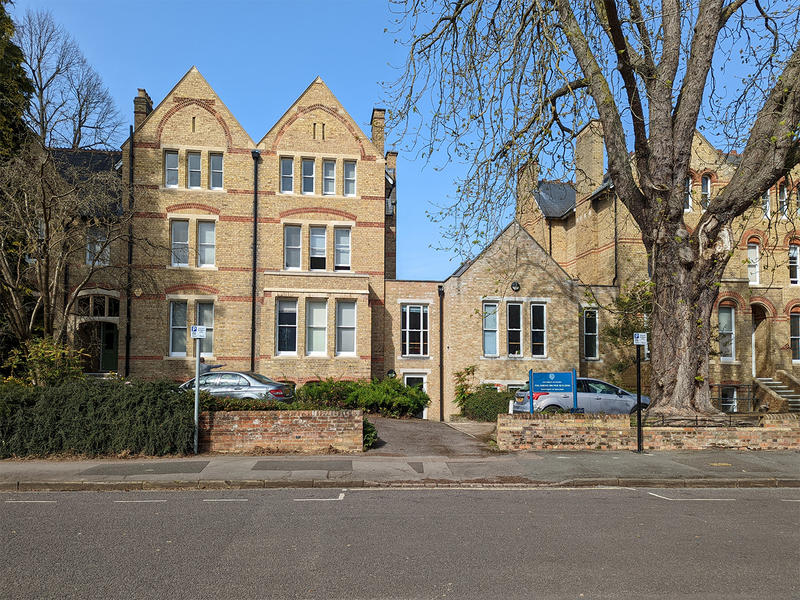
There is ramped access to the main entrance. The entrance door is manual and secure, with swipe card access. There is step free access via a platform lift to the basement level only. There is stepped access only to the ground floor and upper floors. There is an accessible toilet in the basement.
The seminar rooms are on the ground floor with stepped access only. There is a fixed infra-red hearing support system in one of the seminar rooms.
There is standard parking on site, and a designated Blue Badge space at the main Department of Education building on the opposite side of the road. All parking must be booked in advance - see contact information on this page for the email address and phone number.
View all Department of Education buildings
This table contains summary information about the building
| On-site designated parking for Blue Badge holders | Yes - 1 space at main building opposite |
| Public designated parking for Blue Badge holders within 200m | No |
| Other nearby parking | Yes - pay and display |
| Main entrance | Ramp to step free manual door. Intercom |
| Alternative entrance | Yes - stepped |
| Wheelchair accessible toilets | Yes - 1 |
| Lift | Platform lift to basement only |
| Hearing support systems | Yes - in seminar room |
The entrance is in the centre of the building and takes you into the basement level. The route from the pavement has a slight sideways slope. The surface is tarmac. There is a relatively steep ramp down to the entrance door. There is a raised edge of about 3 cm at the start of the ramp. The surface immediately in front of the ramp is loose gravel. The ramp has no handrails.
The entrance is secure. There is a swipe card reader to the left of the door at 112 cm high. There is also an intercom at 143 cm high - this connects to the reception desk in the main Department of Education building opposite.
The entrance door is manually operated, heavy, and has a strong door closer.
Inside the entrance there is a small lobby. The entrance is slightly higher than the rest of the basement level. There is a platform lift or steps down to the basement level. The platform lift has manual doors; it is a straight through lift and does not require any turning. There are 4 steps down; these have contrasting markings on the step edges, and a bannister on the right (descending).
There are two alternative stepped entrances. These both have steps up to the ground floor. Both steps have contrasting markings on the step edges and neither have handrails. Both of these entrances are also secure with swipe card access and manually operated doors.
Please click on the thumbnail below to enlarge:
There is no reception in the building. The Department of Education reception desk is in 15 Norham Gardens which is directly opposite. In addition, the intercom at the Bruner Building main entrance connects to the reception desk.
There are standard male, female, and gender neutral toilets on the ground floor.
There is one accessible toilet in the building. This is in the basement and has step free access via the platform lift.
• The accessible toilet is located in the basement
• The dimensions of the room are 1.5 m wide by 2 m deep
• The door has a clear width of 85 cm
• The door is locked with a lever lock
• There is a horizontal grab rail on the door
• The lights switch on automatically
• The toilet seat height is 48 cm
• The toilet cistern can be used as a back rest
• The flush is a lever and is on the transfer side of the toilet
• As you face the toilet the transfer space is to the left - access is slightly restricted by some panelling in the corner
• There is a dropdown rail on the transfer side. There are wall mounted grab rails
• There are vertical grab rails either side of the sink
• There is poor/good contrast between the walls and the handrails and other fixtures
• There are clothes hooks at 93 cm
• There a full height mirror on the wall to the right of the toilet
• There is a pull cord alarm and reset button - both are within reach from the toilet
• There is a foot pedal operated sanitary bin and a large waste bin
Please click on the thumbnail below to enlarge:
There is a platform lift just inside the main entrance. This gives access to the basement level only. The lift is not enclosed and has manually operated doors. The call buttons are in the range 90 cm to 106 cm.
The ground floor, and upper floors can only be reached by stairs.
Please click on the thumbnail below to enlarge:
There is a short flight of stairs directly opposite the level access entrance with contrasting nosings and a handrail on the right hand side (descending). Building users who would like level access can use the platform lift to one side of the stairs. The main staircase in the link building has a continuous handrail on the left hand side (ascending), and contrasting nosings.
Please click on the thumbnail below to enlarge:
There are two seminar rooms on the ground floor which can only be reached by stairs. The rooms have a central divider which can be opened to create one large room, or left closed to leave two smaller rooms.
The doors are painted white with with frames and surrounding background; there is very little visual contrast.
There are freestanding desks and chairs which can be rearranged as needed.
There is a fixed infrared hearing support system in Seminar Room L. While this will cover the whole space when the room divider is open, the quality of sound will depend on how close the speaker is to the hearing support system microphone. This system can only be used with a neckloop or earbud receiver; these will be provided by the department on request. Please use the contact information to phone or email in advance to ensure availability.
Note that all images below show the seminar room with the divider opened.
Please click on the thumbnails below to enlarge:
There is a fixed infrared hearing support system in Seminar Room L. This also covers the whole space when the room divider between Seminar Room L and K is open - the quality of sound will depend on how close the speaker is to the hearing support system microphone. People wishing to use this system will need a neckloop or earbud receiver; these will be provided by the department on request. Please use the contact information to phone or email in advance to ensure availability.
Contact details
Bruner Building
28 Norham Gardens
Oxford
OX2 6PY
enquiries@education.ox.ac.uk
01865 274024
www.education.ox.ac.uk
Contact the Access Guide
If you have feedback, would like to make a comment, report out of date information or request a change, please use the link below:

