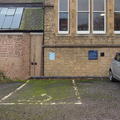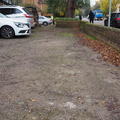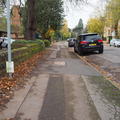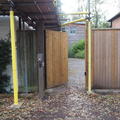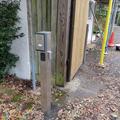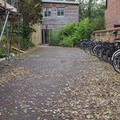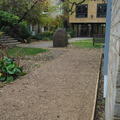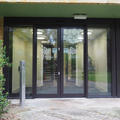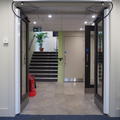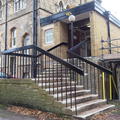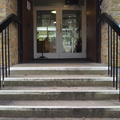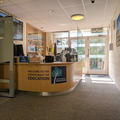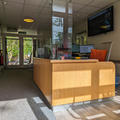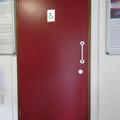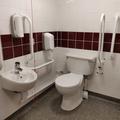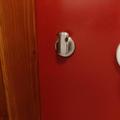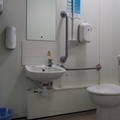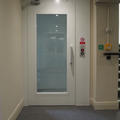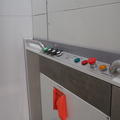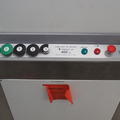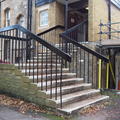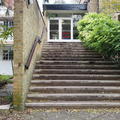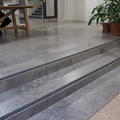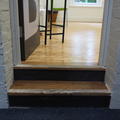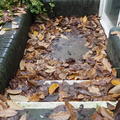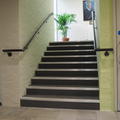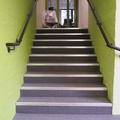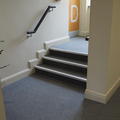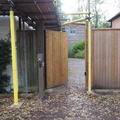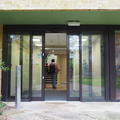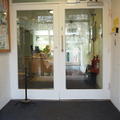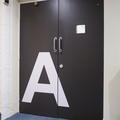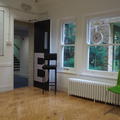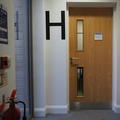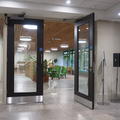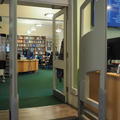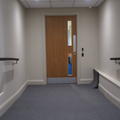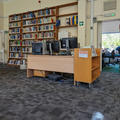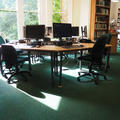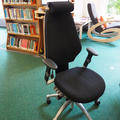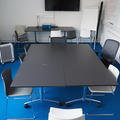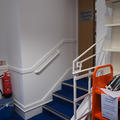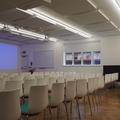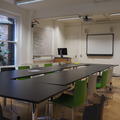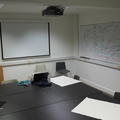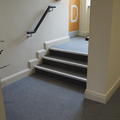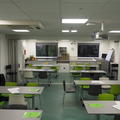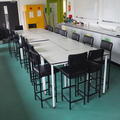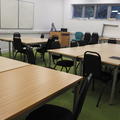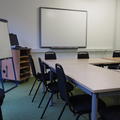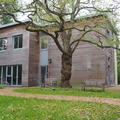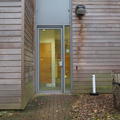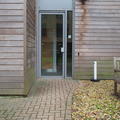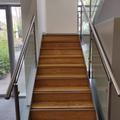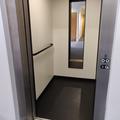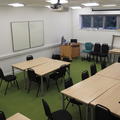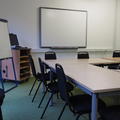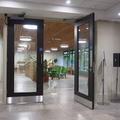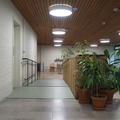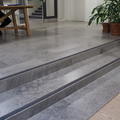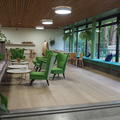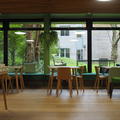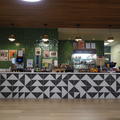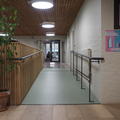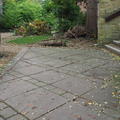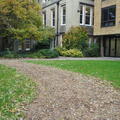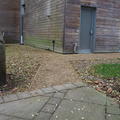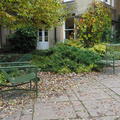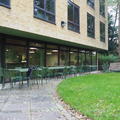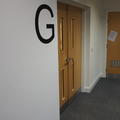15 Norham Gardens
Department of Education
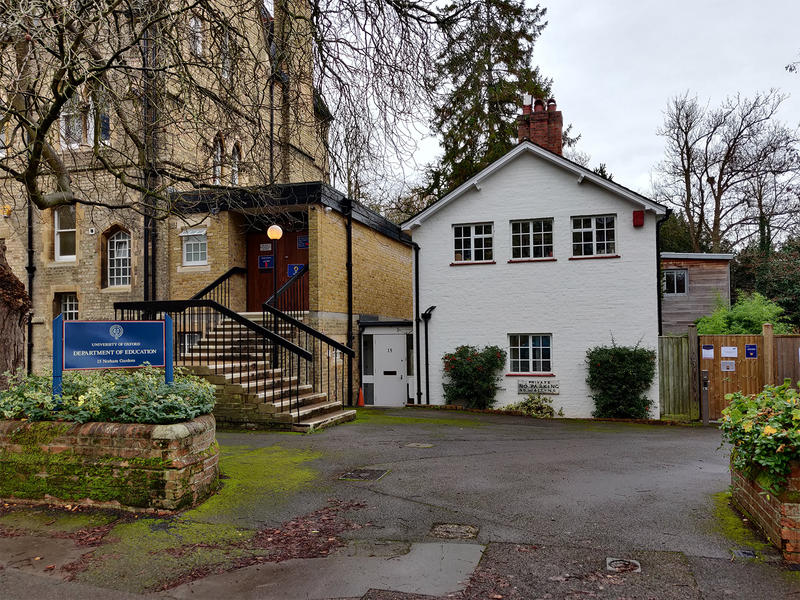
- Stepped access to the main entrance and reception
- There is a step free entrance at the side of the building.
- The step free entrance has a secure powered gate with a swipe card reader. There is also an intercom to reception if you don't have an access card
- There is lift access to all floors (apart from the top floor)
- There is step free access to most areas of the building
- Seminar Room B, the Downstairs Room, and the Corner Room all have stepped access only
- There is an induction loop on the reception desk
- There are fixed and portable infrared hearing support systems available for the teaching rooms
- There are good levels of lighting and visual contrast in most areas of the building
View all Department of Education buildings
This table contains summary information about the building
| On-site designated parking for Blue Badge holders | Yes - 1 space |
| Public designated parking for Blue Badge holders within 200m | No |
| Other nearby parking | Yes - pay and display |
| Main entrance | Stepped. Intercom. Manual door |
| Alternative entrance | Level. Secure. Intercom to reception. Powered door |
| Wheelchair accessible toilets | 1 |
| Lift | Yes |
| Hearing support systems | Yes - reception and teaching rooms |
There is a level entrance to the right of the building as you are looking at it. There is a secure powered door operated by a swipe card (visitors without a card can contact staff at reception by using the intercom). The swipe card reader is 90cm from the floor, the intercom has a push button to activate which is 100cm from the floor. Once through the powered door there is level access around to the gardens and then into the ground floor of the building at the rear. There are automated sliding doors leading into a lobby area and another set of powered doors – you’ll need to use the push button to open these. From here you can access the common room, ground floor seminar rooms and the lift to the upper floors.
The main entrance is stepped – the stairs have painted contrasting edges and handrails both sides. The door into the building is manual and heavy. Once inside you will see the reception desk straight ahead.
Please click on the thumbnails below to enlarge:
There is a level access route to the reception. You’ll need to take the level route to the ground floor lobby area, use the lift to the first floor, then come through the library to the reception desk. If visiting the building for the first time you may wish to contact the department in advance to discuss access arrangements.
If entering the building at the (stepped) main entrance you’ll see the reception desk straight ahead of you.
The reception desk is at a wheelchair accessible height although there is no recessed knee space. There is a fixed induction loop in place at the far end of the reception desk.
Please click on the thumbnails below to enlarge:
Accessible toilets
There is one wheelchair accessible toilet on the ground floor just off the common room. This is 1.4m x 2.6m. The rails, sink and toilet seat do not have a high contrast with the walls. The lock mechanism is small and some people with reduced dexterity may find it difficult to operate.
There is another wheelchair accessible toilet in the Garden Building. This is 2m x 1.6m (although there is a section at 2m x 1.4m due to the shape of the room). The rails have high contrast but the toilet seat does not. The sink is reachable from the toilet, however the soap dispenser and hand dryer are not.
Standard toilets
There are male and female toilets on the ground floor just off the common room. There are male and female toilets just off the reception area on the first floor.
There are two non-gendered toilets on the ground floor of the Garden Building.
There are two non-gendered toilets on the third floor – these can only be reached by stairs.
Please click on the thumbnails below to enlarge:
The enclosed platform lift connects the ground floor, first floor, second floor and seminar room on the third floor. Some areas of the third floor can only be reached by stairs but this is office space only.
The lift door is manual but does not require a lot of force to open. You will need to hold the button down for the whole journey between floors. There is a voice announcement at each floor, but no visual display. There are grab rails either side of the lift buttons.
Please click on the thumbnails below to enlarge:
Exterior
The external stairs up to the main entrance have white painted contrasting edges and handrails both sides. There is another set of external stairs between the reception and the garden; they have white painted contrasting edges and handrails both sides although there are overhanging branches blocking the handrail to the right (ascending).
Ground floor
There are two steps to the lower part of the common room with contrasting marking on the tread but not the riser. There are no handrails here. There is a ramp alongside these steps. There are two steps up to Seminar Room B – there are contrasting edges and no handrails. There are two steps down to Seminar Room C with white painted contrasting edges and no handrails.
Main stairs
The main staircase is at the back of the building. The stairs have contrasting edges and handrails both sides. There is a half landing between each floor – the hand rail does not go around the landings.
First floor
There are three steps up to Seminar Room D with contrasting edges and handrails both sides. There is also lift access to this room.
There is a staircase between the ground and first floors. There is a contrasting marking on the tread but not the riser. There are handrails both sides. There is a half landing; the handrail only goes around the landing on the right (ascending). There is also lift access between floors.
Secondary stairs
The upper floors of the front (older) part of the building can only be reached by stairs. This part of the building contains offices and the Oxford University Centre for Educational Assessment. The stairs have contrasting edges and handrails to the left (ascending) only.
Please click on the thumbnails below to enlarge:
Apart from the level entrance, and entrance to the ground floor, all other doors are manual.
Level entrance
The level entrance has a wide powered door activated by swipe card (or from reception – contact by intercom). From here there is a level route around to the ground floor of the building at the rear. There are automated sliding doors leading into a lobby area and another set of powered doors – you’ll need to use the push button to open these.
Main (stepped) entrance
There is a large, heavy door with a full height vision panel.
Seminar Rooms
Seminar Room A – double doors. Each leaf is 70cm. Not heavy. One small vision panel in top half of door.
Seminar Room B – door is 71cm wide (and there are steps up to the room). Not heavy. Vision panel in top half of door.
Seminar Room G (in Garden Building) – double doors. Each leaf is 71cm. Heavy. Vision panels.
Seminar Room H (In Garden Building) – 80cm. Heavy. Vision panels.
Other seminar rooms have doors of at least 80cm wide, vision panels and are not heavy.
Common Room
Double doors. One leaf is usually held open and has a clear width of 81cm. Full height vision panels.
Library
There are double doors into the library from reception. Manual. Usually held open. Large vision panels.
There is also an access controlled door at the other side of the library near the lift (thus providing step free access). This is 80cm wide, has vision panels and is not heavy – although using the access control as well as opening the door may be awkward for some people.
There are two large glass entrance doors into the building – one at 83cm wide, and the other at 85cm. Both are manual and heavy.
Please click on the thumbnails below to enlarge:
- Most areas of the library are on the first floor, with a small reading room on the ground floor
- Exit the lift on the first floor and turn right to go down the ramp –the library is through the (manual) door ahead of you
- Or from the main entrance, the library is through the first (manual) door on your left
- There is an information desk which is at a wheelchair accessible height
- There is no hearing support system on the information desk
- There are 3 ergonomic chairs available for use
- There is a daylight reading lamp available for use
Main Reading Room
- Books are on floor to ceiling shelves that some people may find difficult to access – library staff will be happy to help
- There are several study desks available
Corner Room
- This is off the main reading room and has stepped access only
- There are 2 doors into this room, both accessed by 3 steps up
- Steps have visually contrasting edgings and a handrail.
Discussion Room
- This is a bookable room
- Staff at the library information desk are happy to arrange booking requests
- The furniture in the room can be rearranged as needed
Downstairs Room
- This is on the ground floor and can only be reached via a flight of stairs
- The stairs have visually contrasting edgings and a handrail on the right (descending)
- There are 2 PCs and 2 Macs available for use here too.
Please click on the thumbnails below to enlarge:
Seminar Room A
Ground floor. Level access. Light double doors – each leaf is 70cm. Large room often used as lecture room. Chairs can be rearranged. No desks. Bright lighting. The room can get hot when full. No hearing support equipment in place.
Seminar Room B
Ground floor. Stepped access. Door is 71cm wide and light. Desks and chairs can be rearranged. Fixed infra-red hearing support system in place – please ask the department for a loop or earbud receiver.
Seminar Room
Ground floor. Stepped access – usually from outside although internal access also stepped. Desks and chairs can be rearranged. No hearing support system.
Seminar Room D
First floor. Access is both stepped and level (via the main platform lift). The interior of the room was not available during the access audit so is not covered in this guide.
Seminar Room E
Second floor. Level access. Light double doors – each leaf is 81cm. Left leaf (when entering room) can be held open. Large room. Desks and chairs can be rearranged as needed. Fixed infra-red hearing support system in place – please ask the department for a loop or earbud receiver
Teaching Lab
Second floor. Level access. Seating and tables are “bar height”. No hearing support system in place.
Seminar Room G
Ground floor of Garden Building. Level access. Heavy double doors – each leaf is 71cm. Desks and chairs can be rearranged as needed. No hearing support system in place.
Seminar Room H
Ground floor of Garden Building. Level access. Heavy door 80cm wide. Small room. Desks and chairs can be rearranged within the limited space. No hearing support system in place.
Please click on the thumbnails below to enlarge:
The Garden Building is separate to the main building and contains two seminar rooms on the ground floor, and offices on the first floor.
There is level access into the building at two points. Both doors are manual and heavy – one is 83cm wide and the other is 85cm.
The stairs have contrasting marking on the tread but not the riser. There are handrails both sides. There is a half landing; the handrail only goes around the landing on the right (ascending). There is also lift access between floors.
There is a wheelchair accessible toilet, and two standard non-gendered toilets.
Seminar Room G has double doors. Each leaf is 71cm. Doors are heavy and have vision panels. Seminar Room H has a door 80cm wide. The door is heavy and has vision panels.
There is no hearing support system in either seminar room.
The common room is on the ground floor immediately to the right if you are arriving from the level entrance. One of the door leaves is usually held open leaving a clear width of 81 cm. The main part of the common room is at a lower level – this is accessed by either two steps down or a ramp. The steps do not have a hand rail, and have minimal contrasting edges on the stair treads only.
There common room has a mixture of tables and chairs, some are fixed and some can be rearranged as needed. There are several tables which are 71cm to the underside, and 74cm to the table surface which should be accessible for a wide range of wheelchair users.
Food and drink is mostly self-service and much of this may well be out of reach for many wheelchair users. The service counter is 85cm high with drinks machines and fridges on top of this. Staff are available and happy to assist as needed. The payment card reader is on top of the counter and set back slightly so may be inaccessible for some wheelchair users; again, staff are happy to assist as needed and can pass the card reader to customers.
The common room can get crowded and noisy at busy times. There are informal seating areas in the corridor on the second floor which may be quieter at these times.
There are male and female toilet facilities as well as a wheelchair accessible toilet in the common room.
Please click on the thumbnails below to enlarge:
The garden is at the rear of the building. There is level access to the garden from the powered level entrance, and from the powered doors by the common room. There is also stepped access to the garden from the reception area.
There is a mixture of paving and paths. The paving is level, smooth and wide. The paths have a firm base with loose gravel on top – most wheelchair users (including those with manual chairs) should find that the surface is suitable for use. The paths can get narrow in places – 86cm at the narrowest point. However, this is only for short sections and there is grassed space either side of the paths so people can step out of the way if needed.
There is a mixture of seating – benches on the grassed areas, chairs on the paving, tables and chairs on the patio outside the common room. The tables and chairs can be rearranged as needed.
Please click on the thumbnails below to enlarge:
There are fixed induction loops at the reception desk and the library counter.
There are fixed infra-red hearing support systems in place in Seminar Room B and Seminar Room E.
There is a portable infra-red hearing support system that can be used wherever needed.
As the infra-red systems require neckloop or earbud receivers, it is advisable to contact the department in advance if you would like to use this equipment.
The library has 3 ergonomic chairs, as well as a daylight reading lamp available for use. There are also computers available for use in the library.
Contact details
Department of Education
15 Norham Gardens
Oxford
OX2 6PY
enquiries@education.ox.ac.uk
01865 274024
www.education.ox.ac.uk/
Contact the Access Guide
If you have feedback, would like to make a comment, report out of date information or request a change, please use the link below:

