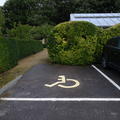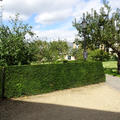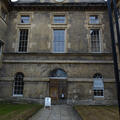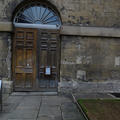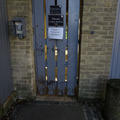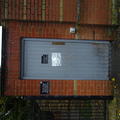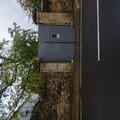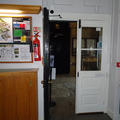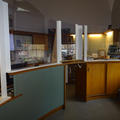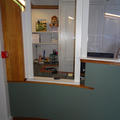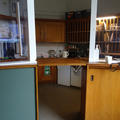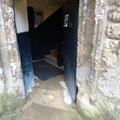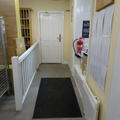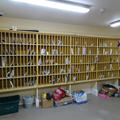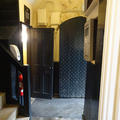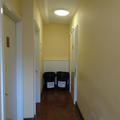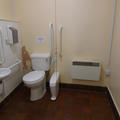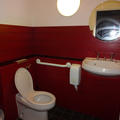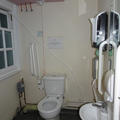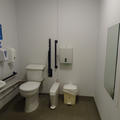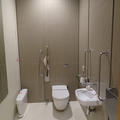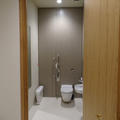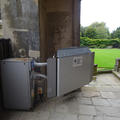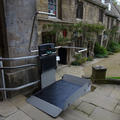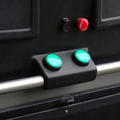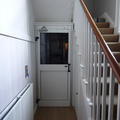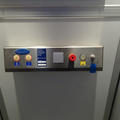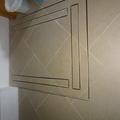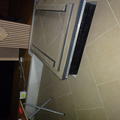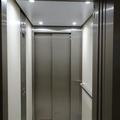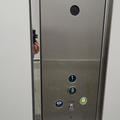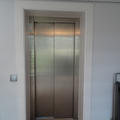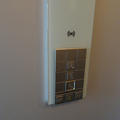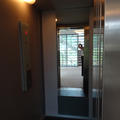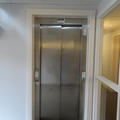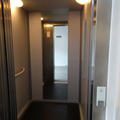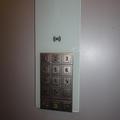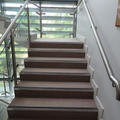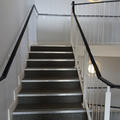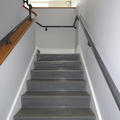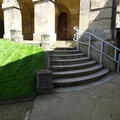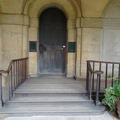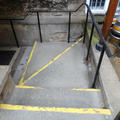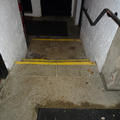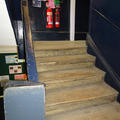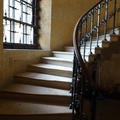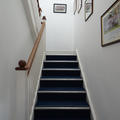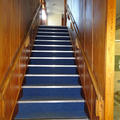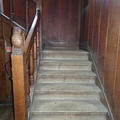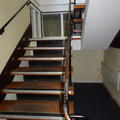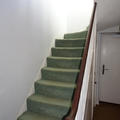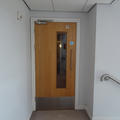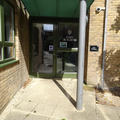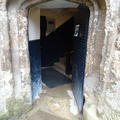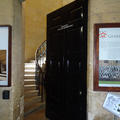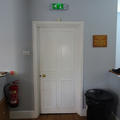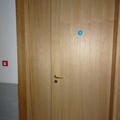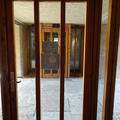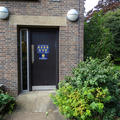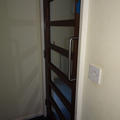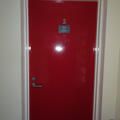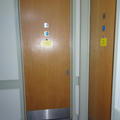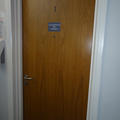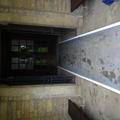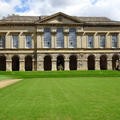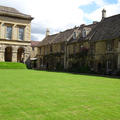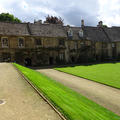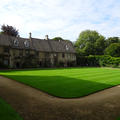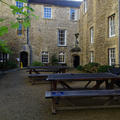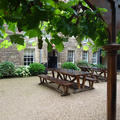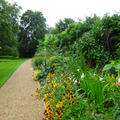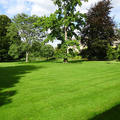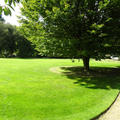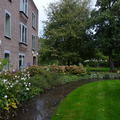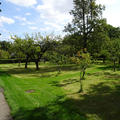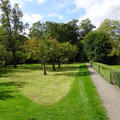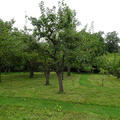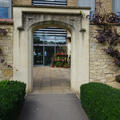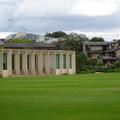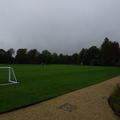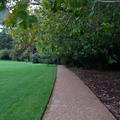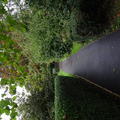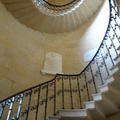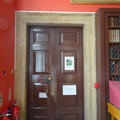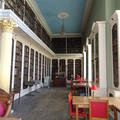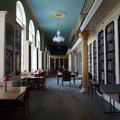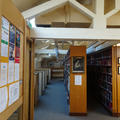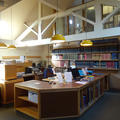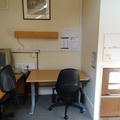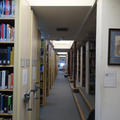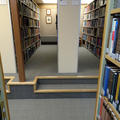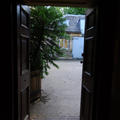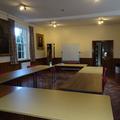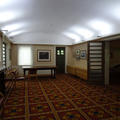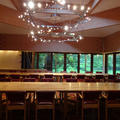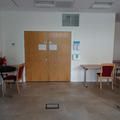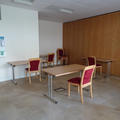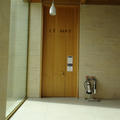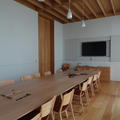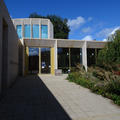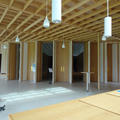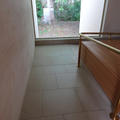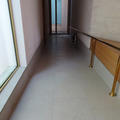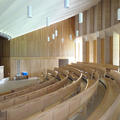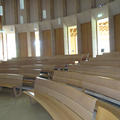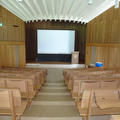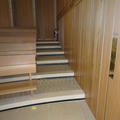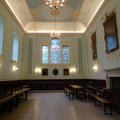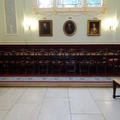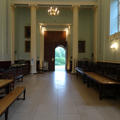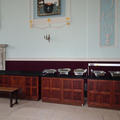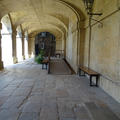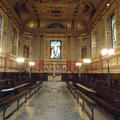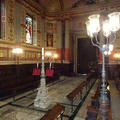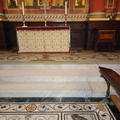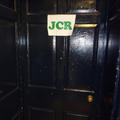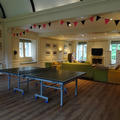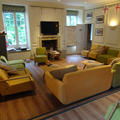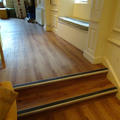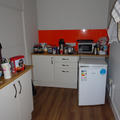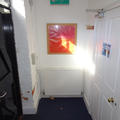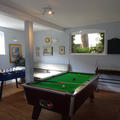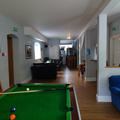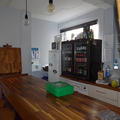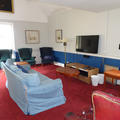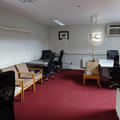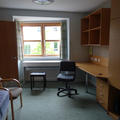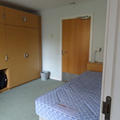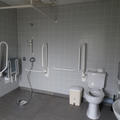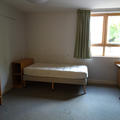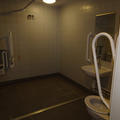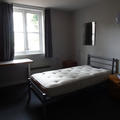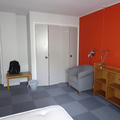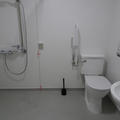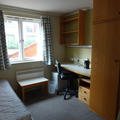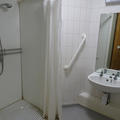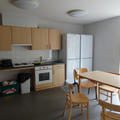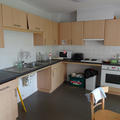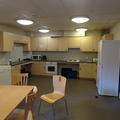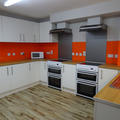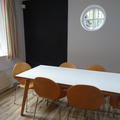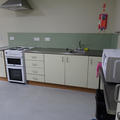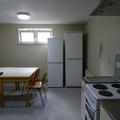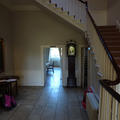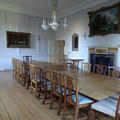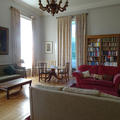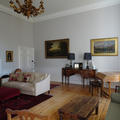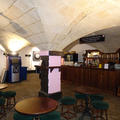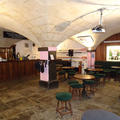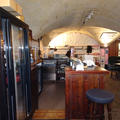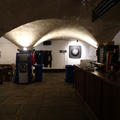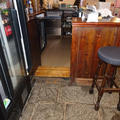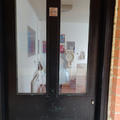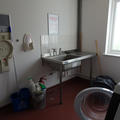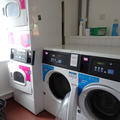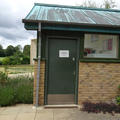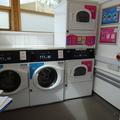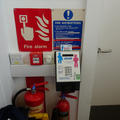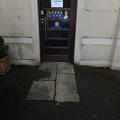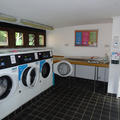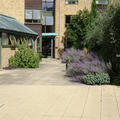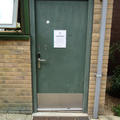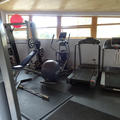Worcester College
One of the constituent colleges of the University of Oxford
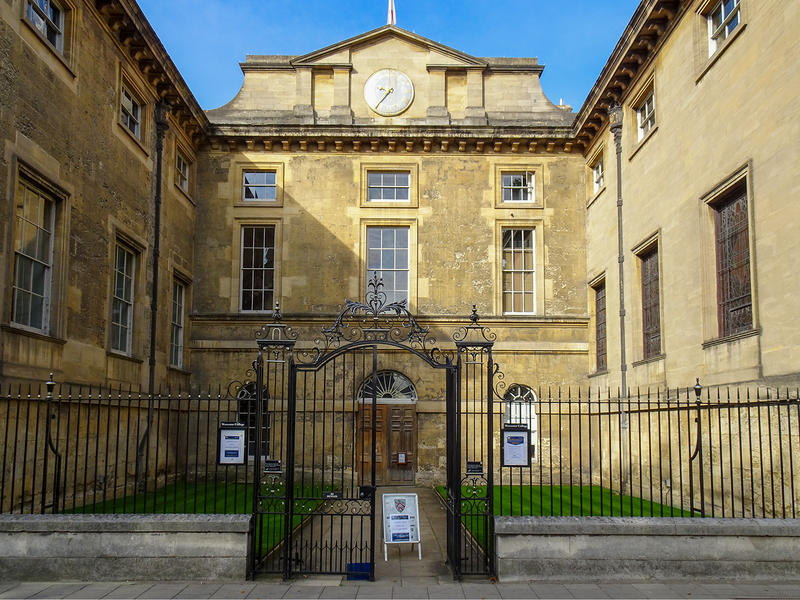
- The main entrance is on Walton Street
- During daytime hours the main entrance is step free
- At night the main entrance is closed and has a secure gate with a step; there is a video intercom and doorbell to request assistance if needed
- There are level changes on the main site with platform lifts to enable access to the north and south of the site
- There is stepped and lift access to Nuffield Lawn and Main Quad
- There are several accessible bedrooms
- Many historic buildings which do not all meet modern accessibility standards
This table contains summary information about the building
| On-site designated parking for Blue Badge holders | Yes - 2 spaces |
| Public designated parking for Blue Badge holders within 200m | Yes - Beaumont Street |
| Other nearby parking | Yes |
| Main entrance | Step free during daytime. Stepped in evening with video intercom and bell push for assistance from staff |
| Alternative entrance | Yes - step free on Worcester Place |
| Wheelchair accessible toilets | 6 on main site |
| Lift | Several lifts provide access to most areas of the college |
| Hearing support systems | Yes |
Main entrance
- Located on Walton Street
- As you enter the college the Porters' Lodge is on the right - this is staffed 24 hours a day
- During the day the left gate (as you approach) is held open. There is level access into the college
- At night the gates are locked. There is secure access via a wicket gate with a step that is 19cm high
- The porters will open the gate for anyone not able to access via the wicket gate
- There is a video intercom and bell push to request assistance - these are to the right of the gate as you approach set at 151cm high
- Once inside the entrance the Main Quad is ahead of you
Worcester Place entrance
- Located on Worcester Place (off Walton Street)
- This is about 280m away from the main entrance
- The gate is secure with an access card reader 145cm high. You also need to use a card reader to exit which is 149cm high
- The gate is manual and has a clear width of 76cm
Nelson Street entrance
- Located on Nelson Street (off Walton Street or Worcester Place)
- This is about 620m away from the main entrance
- The gate is secure with an access card reader 94cm high
- The gate is manual and has a clear width of 79cm
- There is a slight slope leading into the college
Vehicle access
- Located on Walton Street about 50m beyond the main entrance
- This is a secure entrance
- You will need to get out of your car to use the access card reader which is attached to the gates
- You can call the Porters' Lodge to ask them to open the gates remotely (provided you have booked parking in advance)
- The parking spaces are either directly ahead of you (next to the Besse Building) or on your right after the hedge
Please click on the thumbnails below to enlarge:
Porters' Lodge
- The Porters' Lodge is on your right as you enter the college from the main entrance on Walton Street
- There are double doors into the lodge - each leaf has a clear width of 56cm
- The duty Porter(s) will assist with the doors if needed
- The lodge desk is 113cm high, with a wheelchair accessible section at 78cm high with no knee recess
- The lodge is a relatively small room. At quiet times there is room to manoeuvre a wheelchair, but at busy times space may become restricted
Student pigeonholes
- Student pigeonholes are in a room off Staircase 15 in the Pump Quad
- Access to the Pump Quad is via stairs or platform lift from the cloister
- The route to Staircase 15 is across a loose gravel surface
- The door to the room with pigeonholes is manual and has a clear with of 70cm
- Post can be held in the lodge for people unable to access the pigeonholes - please ask the porters about this
Please click on the thumbnails below to enlarge:
- There are accessible toilets in several locations throughout the college
- Many of the toilets were not built to current accessibility standards do not all have features such as strong visual contrast between rails and walls, easy to use door handles, and easy reach sinks
- Some of the toilets are undersize (less than the recommended 1.5m by 2.2m)
- There are no accessible toilets in the library, bar and JCR. The nearest accessible toilet is in Pump Quad
- There is no accessible toilet in the MCR. The nearest is in the Nash building.
There are accessible toilets in the following locations:
- Pump Quad
- Linbury Building (Conference Suite)
- Staircase Six
- Nash Building
- Sultan Nazrin Shah Centre.
There are also 9 accessible bedrooms across the College site all of which have en suite accessible bathrooms
Please click on the thumbnails below to enlarge:
There are 3 passenger lifts in the following locations:
- Staircase Six
- Nash Building
- Earl Building
There are 3 platform lifts in the following locations:
- The Cloister (opposite the Dining Hall) - this gives access to the Main Quad
- The Provost’s Lodgings - this gives access to the Provost’s dining room and sitting room
- The Sultan Nazrin Shah Centre - this gives access to the lecture theatre stage
Please click on the thumbnails below to enlarge:
- The College has buildings of many ages ranging from medieval cottages to twenty-first century buildings. It therefore has a range of building styles and staircases - not all of these meet modern accessibility standards
- Some staircases have contrasting step edges and handrails but this is not consistent across the site
- Some of the stone stairs in the older buildings are uneven in places.
- The library, bar, JCR and the first floor of the MCR can only be accessed stairs
Please click on the thumbnails below to enlarge:
- The College has buildings of many ages ranging from medieval cottages to twenty-first century buildings. It therefore has a large variety of doors - not all of these meet modern accessibility standards
- Some doors are large and heavy to use
- Some doors have door knobs rather than handles
- Most doors are manual
- There are 3 powered doors in the college - 2 in the Nash Building and 1 in the Sultan Nasrin Shah Centre
Please click on the thumbnails below to enlarge:
- Main Quad contains the library, chapel, Dining Hall, JCR, Seminar Rooms A and B, Lecture Room B, the Provost's lodgings, and student accommodation
- The Memorial Meeting Room is between this quad and the Orchard
- Access to this quad is by steps or lift
- There is a platform lift by the Dining Hall
- There is a passenger lift by Staircase Six
- There are level paths around the quad - the surface is loose gravel
Please click on the thumbnails below to enlarge:
The Gardens are on various levels and are accessed via stairs or by using one of two lifts. The platform lift opposite the Dining Hall gives access to the following areas:
- Main Quad
- Pump Quad
- Nuffield Lawn
The passenger lift next to Staircase Six gives access to:
- The Orchard
- Playing Fields
- Nash Earl and Canal Buildings
- Sultan Nasrin Shah Centre
Footpaths around the gardens are a mix of loose gravel and paving. Some of the paving is uneven.
Nuffield Lawn
Nuffield Lawn has accommodation and the Linbury Building which has a large seminar room. It is also used as a social space
The Orchard
The Orchard has level access onto the grassed areas. There is a gravelled path which provides access to accommodation and is part of the accessible route to the MCR, Nash Earl and Canal Buildings, and the Sultan Nasrin Shah Centre
Playing Fields
There is a level footpath round the edge of the playing fields which leads to the accommodation in the Canal Building and the Nelson Street Flats.
Please click on the thumbnails below to enlarge:
- The main library reading rooms at Worcester are only accessible via an eighteenth-century spiral staircase with over 60 steps
- The librarians provide a book retrieval service for anyone unable to access the stairs. Books can be delivered to the Porter’s Lodge or direct to students' rooms
- The librarians can retrieve books from the higher shelves if needed
- There is variety of equipment to support students with disabilities, including a height-adjustable desk, ergonomic chair, book rests and visual aids
Please click on the thumbnails below to enlarge:
Memorial Building
- There is level access to the Memorial Room
- The double doors to the building have a clear width of 105cm (with both leaves open)
- The double doors to the Memorial Room has a clear width of 107cm (with both leaves open)
- Doors are heavy to use
Linbury Building
- Level access from the Nuffield Lawn into the building.
- The double doors to the foyer have a clear width of 154cm (with both leaves open)
- The double doors to the seminar room have a clear with of 160cm (with both leaves open)
- The seminar room is large with tables and chairs that can be rearranged as needed
Nash Building
- The door has a clear width of 87cm
- The door is heavy to use
Sultan Nazrin Shah Centre
- There are 2 seminar rooms here - Le May Room and Hinton Room
- Doors into both rooms have a clear with of at least 80cm
Please click on the thumbnails below to enlarge:
- The lecture theatre is in the Sultan Nazrin Shah Centre
- There is a powered door into the Centre
- There is a ramp from the foyer to the Tuanku Bainun Auditorium
- The door into the auditorium is heavy to use
- The auditorium has a platform lift providing access to the stage
- There is ramped access to the front of the auditorium - there is space for wheelchairs here
Please click on the thumbnails below to enlarge:
- The Dining Hall is in the Cloister
- There is ramped access
- The door has a clear width of 132cm and is heavy to use
- There is plenty of circulation space in the hall, although this will be more restricted at busy times
- Serving counters are 95cm high
- Staff are happy to help anyone who needs assistance and will usually seat wheelchair users at the ends of tables and closest to the door
- The nearest accessible toilet is in Pump Quad and is reached via the platform lift. However, it is quicker and more convenient to use the accessible WC is Staircase Six reached via passenger lift
Please click on the thumbnails below to enlarge:
- The MCR is accessed through the Orchard or through the gate in Worcester Place
- There are double doors to the MCR building. Each leaf has a clear width of 69cm
- The MCR rooms are on the ground and first floors
- There is step free access to the ground floor, and stepped access only to the first floor
- At ground floor level there is a small entrance lobby with doors either side - both have a clear width of 86 cm
- The ground floor room has a bar with a counter 102cm high
- The ground floor room has a games area
- The TV room and study room are on the first floor with stepped access only
Please click on the thumbnails below to enlarge:
- There are 9 accessible bedrooms
- The rooms were built over many years and do not all meet modern accessibility standards
- All rooms have en suite bathrooms
- The bathrooms in Franks Building are relatively small
- The Nash Building has powered entrance doors
- All other buildings have manual entrance doors
- Bedroom doors are all manual
- Doors are all accessed with keys (as opposed to card access)
- There are also bedrooms available in quieter locations. Please contact the college to ask about this if required
The accessible bedrooms are in the following locations
- Nash Building - 2 accessible bedrooms
- Earl Building - 3 accessible bedrooms
- Canal Building - 2 accessible bedrooms
- Franks Building - 2 accessible bedrooms
Please click on the thumbnails below to enlarge:
- Kitchens in the Earl and Nash Buildings have knee recesses and countertops 85cm high. There is generous circulation space
- Kitchens in the Canal and Franks Buildings do not have knee recesses. There is generous circulation space. Countertops are 90 cm from the floor
Please click on the thumbnails below to enlarge:
- The dining room and sitting room in the Provost’s Lodgings are used for social events
- Access is via stairs or platform lift
- The platform lift takes you from garden level to the ground floor of the lodgings. The lift door has a clear width of 77cm. The lift platform is 111cm deep by 82cm wide
- Both rooms have manual doors that are light to use and have a clear width of 96cm
Please click on the thumbnails below to enlarge:
- The gym is near the Earl Building next door to the laundry
- The door is manual and is moderately heavy to use
- This door has a raised threshold at around 3cm high. The door has a clear width of 82cm
- This is a relatively small room with limited circulation space
Please click on the thumbnails below to enlarge:
There are hearing support systems in the following locations:
- The auditorium in the Sultan Nazrin Shah Centre
- Dining Hall
- Nash Seminar Rooms
- Linbury Seminar Room
Contact details
Worcester College
1 Walton Street
Oxford
OX1 2HB
lodge@worc.ox.ac.uk
01865 278300
www.worc.ox.ac.uk
Contact the Access Guide
If you have feedback, would like to make a comment, report out of date information or request a change, please use the link below:

