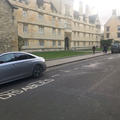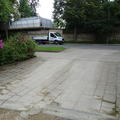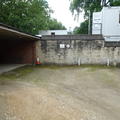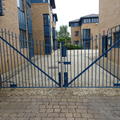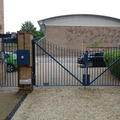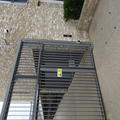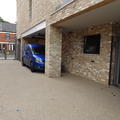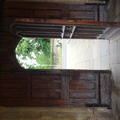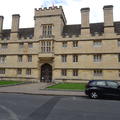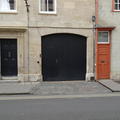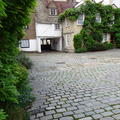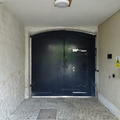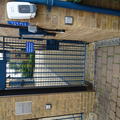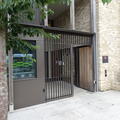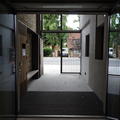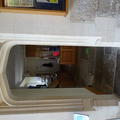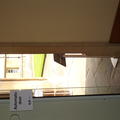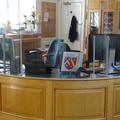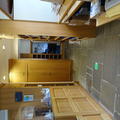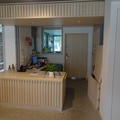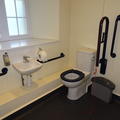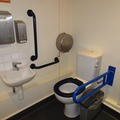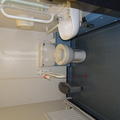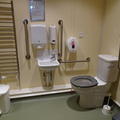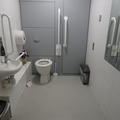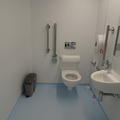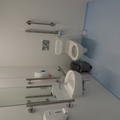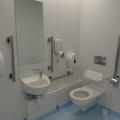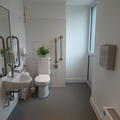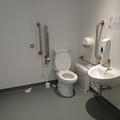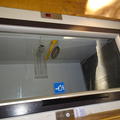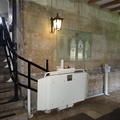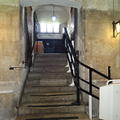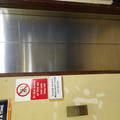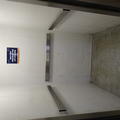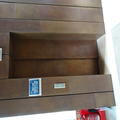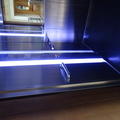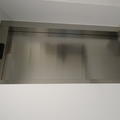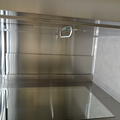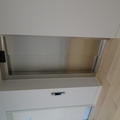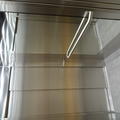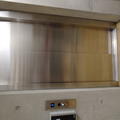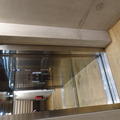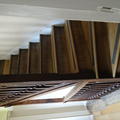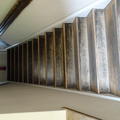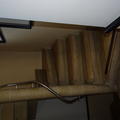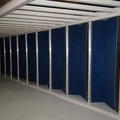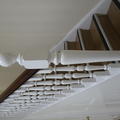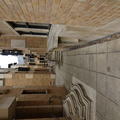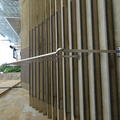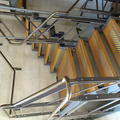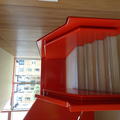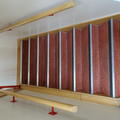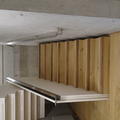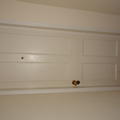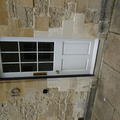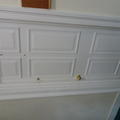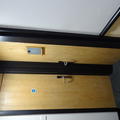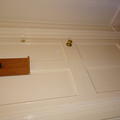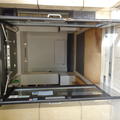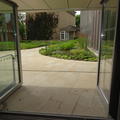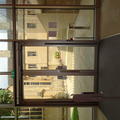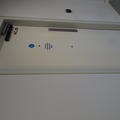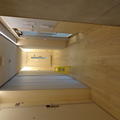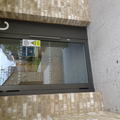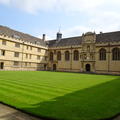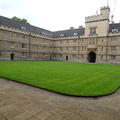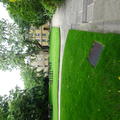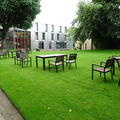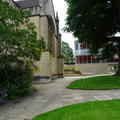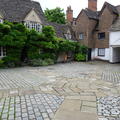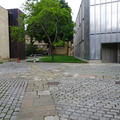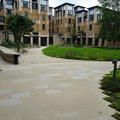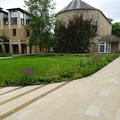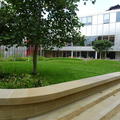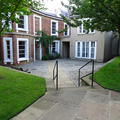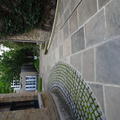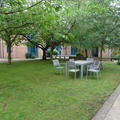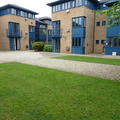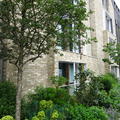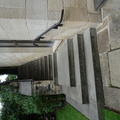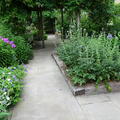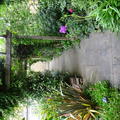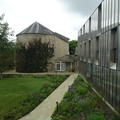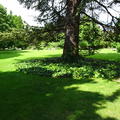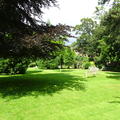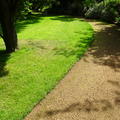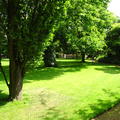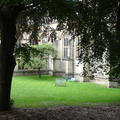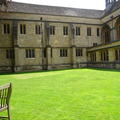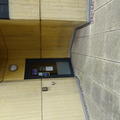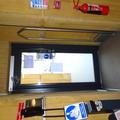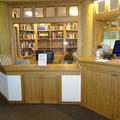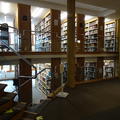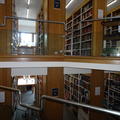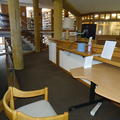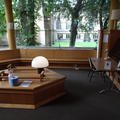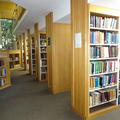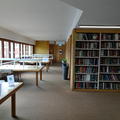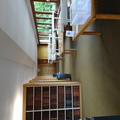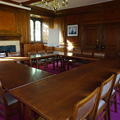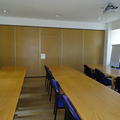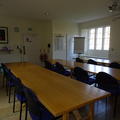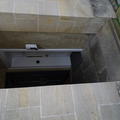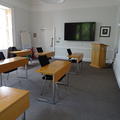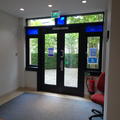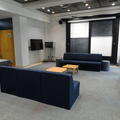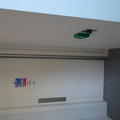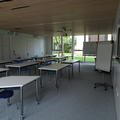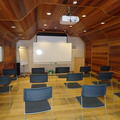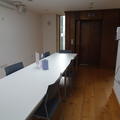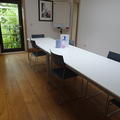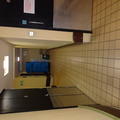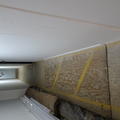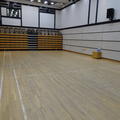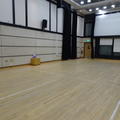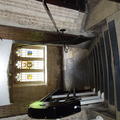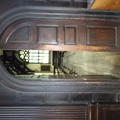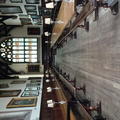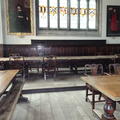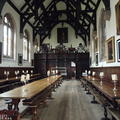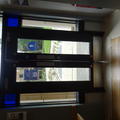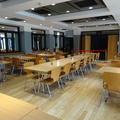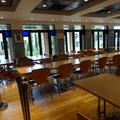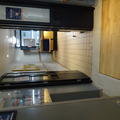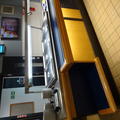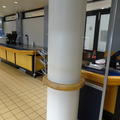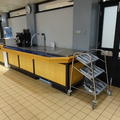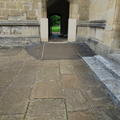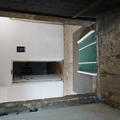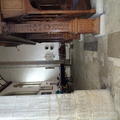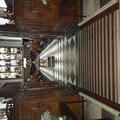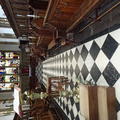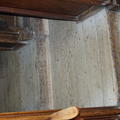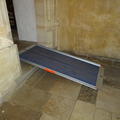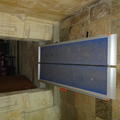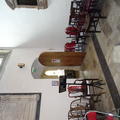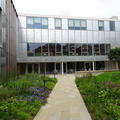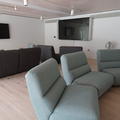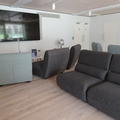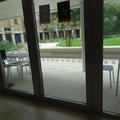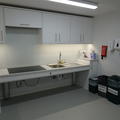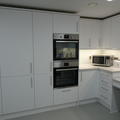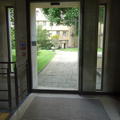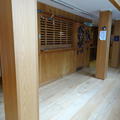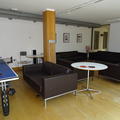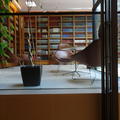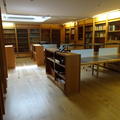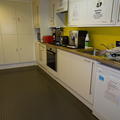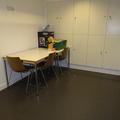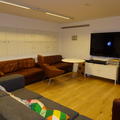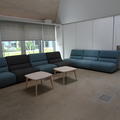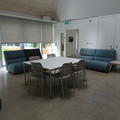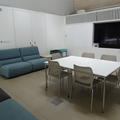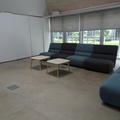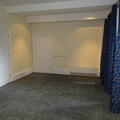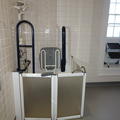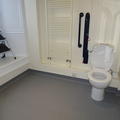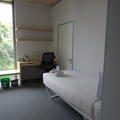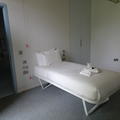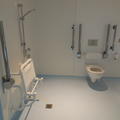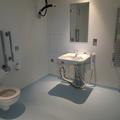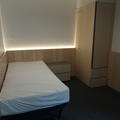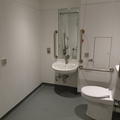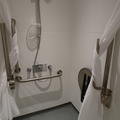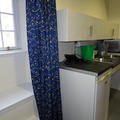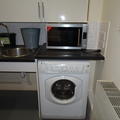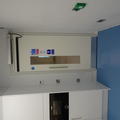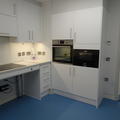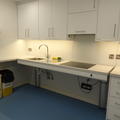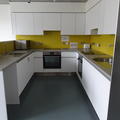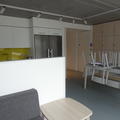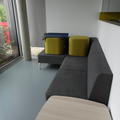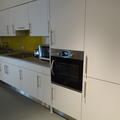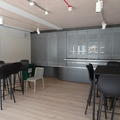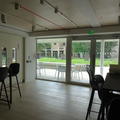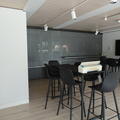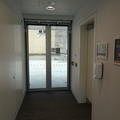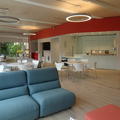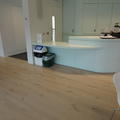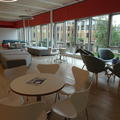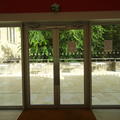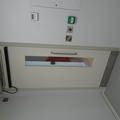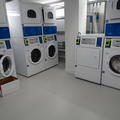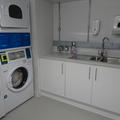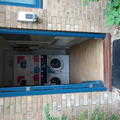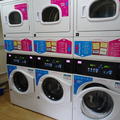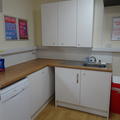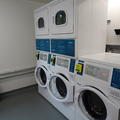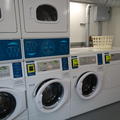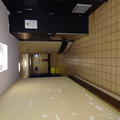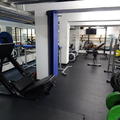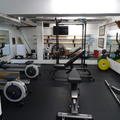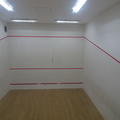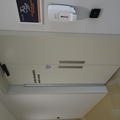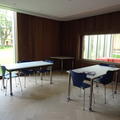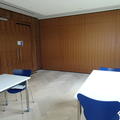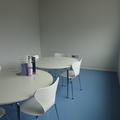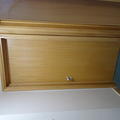Wadham College
One of the constituent colleges of the University of Oxford
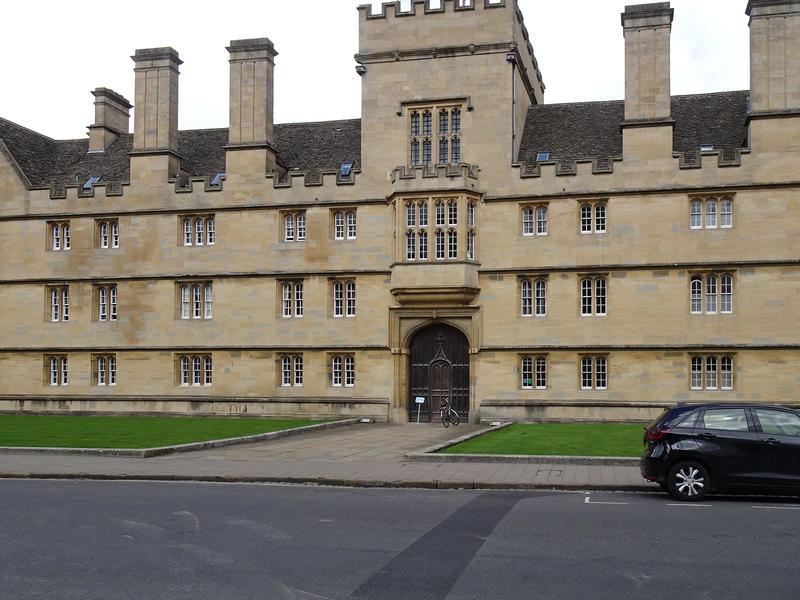
- Step free access around 3 quads on main site. Stepped access only to Holywell Quad.
- Many historic buildings that do not meet modern accessibility standards.
- Main entrance on Parks Road. Step free access to college site. Step free access to Lodge.
- 2 alternative entrances on Holywell Street. 1 is step free, and 1 is stepped.
- No Blue Badge parking on site. 5 public Blue Badge spaces on Parks Road outside main entrance. Standard parking available on site by prior arrangement.
- 9 accessible toilets on main site. 2 accessible toilets in Dorothy Wadham Building.
- 3 accessible bedrooms on the main site, 6 accessible bedrooms in the Dorothy Wadham Building. All have en suite accessible bathrooms.
- Many hearing support systems at the college including Porters' Lodge, chapel, seminar rooms, Holywell Music Room and Moser Theatre.
This table contains summary information about the building
| On-site designated parking for Blue Badge holders | No |
| Public designated parking for Blue Badge holders within 200m | Yes - 5 spaces outside the college |
| Other nearby parking | Yes - pay and display |
| Main entrance | Step free access to college. Step free access to lodge |
| Alternative entrance | Yes - 1 is step free, 1 is stepped |
| Wheelchair accessible toilets | Yes - 9 on main site, 2 at Dorothy Wadham Building |
| Lifts | Yes - lift access to many areas |
| Hearing support systems | Yes - many systems including Porters' Lodge, Chapel, seminar rooms and theatre |
Main Entrance
The main entrance is on Parks Road. This entrance is level and is next to the Porter’s Lodge. The gate is left open during the day. The gate is locked at night and students ring the bell for access.
• The gate opens to 92 cm.
• The bell is 101 cm from the ground
Alternative Entrances
There are two entrances on Holywell Street.
• The Holywell Gate opens to 58 cm.
• This gate gives level entry into the College.
The 30/32 entrance has a cut out door.
• This door has a threshold 20 cm high.
• The door opens to 60 cm.
There is also an entrance from the Fellows’ car park.
Merifield Quad
• There is level access from Ferry Pool Road.
• The pedestrian gate opens to 96 cm.
• The gate is automatic.
• The access controls are 102 cm and 120 cm from the ground
Dorothy Wadham Building
• There is level access from Iffley Road.
• The entrance doors are powered
• The doors open to 192 cm.
• The access controls are 89 cm from the floor
Please click on the thumbnails below to enlarge
Porters' Lodge Parks Road
• There is level access from the main entrance into the Porter’s Lodge.
• The door is automatic
• The archway in front of the door is 95 cm wide
• The door opens 125 cm
• The desk is 76 cm high
• There is room to manoeuvre a wheelchair
• The porters are on duty 24 hours a day
Pigeonholes
• The pigeonholes are set at different heights
• The porters are happy to help if needed
Reception Dorothy Wadham Building
• There is level access from the main entrance to the reception desk
• The reception desk is 72 cm high
• There is space to manoeuvre a wheelchair
Please click on the thumbnails below to enlarge
Wadham has eleven accessible toilets.
There are nine on the main site and two in the Dorothy Wadham building.
The toilet in the Holywell Music Room is only open when the Music Room is in use.
As all of the toilets were built at different times not all of them meet the current accessibility standards. This means that some of them do not have features such as high contrast between the rails and the walls, easy-to-use door handles and easy reach sinks.
All of the accessible bedrooms have accessible bathrooms.
There are locations without accessible toilets such as:
• Fellows’ Dining Room
• C. Day-Lewis seminar room
• Moser Theatre
• Merifield Quad
There are accessible toilets in these areas:
• Staircase Four
210 cm x 170 cm
• Staircase Six
207 cm x 150 cm
• Bowra Building
200 cm x 149 cm
• Library
15 cm x 203 cm
• McCall MacBain Graduate Centre
205 cm x 153 cm
• JCR
220 cm x 153 cm
• Dr Lee Kau Shee Building
220 cm x 153 cm
• William Doo Undergraduate Centre Café
220 cm x 153 cm
• Lobby Dorothy Wadham Building
271 cm x 165 cm
• Garden Room Dorothy Wadham Building
209 cm x 190 cm
Please click on the thumbnails below to enlarge
The college has nine lifts. The Parks Road site has:
• Four passenger lifts
• Stair lift
• Platform lift
There are four passenger lifts in the Dorothy Wadham Building.
Stair lift
• The stair lift runs gives access to the Fellows’ Dining Hall.
• This lift is operated by staff.
• The platform is 115 cm x 80 cm.
Platform Lift
This lift runs between the ground floor in Staircase four and the first floor. It gives access to Seminar Rooms Four and Five and the Knowles room.
• Door opens to 80 cm
• Call button height 100 cm
• Tactile backlit buttons
• Audio display
Passenger lifts
Bowra Building
This lift runs between the ground floor and basement. It gives access to the Moser Theatre and the gym.
The lift measurements are:
• 156 cm deep and 112 cm wide
• Door opens to 80 cm
• Call button height 103 cm
• Lift button height 100 cm – 120 cm
• Tactile buttons
McCall MacBain graduate Centre.
This lift runs between all floors in the graduate Centre.
Lift measurements are:
• 133 cm deep and 101 cm wide
• Door opens to 93 cm
• Call button height 107 cm
• Lift button height 85 cm to 101 cm
• Tactile backlit buttons with Braille
Dr Lee Kau Shee Building
The lift runs between all floors in this building.
Lift measurements are:
• 165 cm deep and 110 cm wide
• Door opens to 90 cm
• Call button height 93 cm
• Lift button height 90 cm to 113 cm
• Tactile backlit buttons with Braille
• Audio display
William Doo Undergraduate Centre
This lift runs between all floors in this building.
Lift measurements are:
• 163 cm deep and 110 cm wide
• Door opens to 90 cm
• Call button height 88 cm
• Lift button height 90 cm to 120 cm
• Tactile backlit buttons with Braille
• Audio display
Dorothy Wadham Building Lifts
Lift measurements are:
• 144 cm deep and 110 cm wide
• Doors open to 90 cm
• Call button height 100 cm
• Lift button height 90 cm to 112 cm
• Tactile backlit buttons with Braille
• Audio display
Please click on the thumbnails below to enlarge
Wadham has many different building styles and staircases. Some are older than others and some are more accessible than others. Some staircases have contrasting edges and handrails but not all of them do.
The following areas can be reached without having to use stairs or a lift:
• Porters’ Lodge
• Chapel
• JCR
• Bar
• JCR Kitchen
• David Richards Music Room
• Dr Lee Kau Shee Scholarship room
• Okinaga Seminar Room
• C. Day-Lewis Seminar Room
• New Refectory
• Library Mezzanine
• Garden Room Dorothy Wadham Building
• Merifield Laundry
• Merifield Ground Floor flats
Accessible Bedrooms
• Staircase Six
• Ground Floor accessible rooms Dorothy Wadham Building
• Ground Floor accessible flats Dorothy Wadham Building
Please click on the thumbnails below to enlarge
As you would expect Wadham has many buildings of different ages and a variety of different doors.
There are powered doors in the following locations:
• Porters’ Lodge
• Library entrance
• MCR Main Door
• MCR door to Barbara Naylor Garden
• Bowra Building Entrance
• Accessible bedroom Staircase 6
• Accessible bedroom and kitchen doors Dr Lee Kau Shee Building
• Accessible bedroom and kitchen doors William Doo Undergraduate Centre
• Laundry Dr Lee Kau Shee Building
• Dr Lee Kau Shee Scholarship Room doors
• William Doo Undergraduate Centre doors
• Dr Lee Kau Shee Building Doors
• JCR kitchen
• Café
• JCR bar
• Dorothy Wadham Building Doors
• Dorothy Wadham Building Accessible bedrooms
• Dorothy Wadham Building Accessible Kitchens
Some of the doors in the College are heavy and some people may need assistance. Some of the doors have door knobs and some are opened by using keys.
Please click on the thumbnails below to enlarge
Front Quad
There is level access into Front Quad from Parks Road. There is a paved level path around the Quad. There are three portable ramps in this Quad.
They give access to:
• Back Quad
• John Webb Quad
• The Fellows’ Garden
• Staircase six
Front Quad has the following:
• Porters Lodge
• Accommodation
• Chapel
Back Quad
Back Quad is reached using the portable ramps in Front Quad. There is level access from Back Quad into Bursary Quad. The footpath around this quad is paved.
Back Quad has the following:
• McCall McBain Graduate Centre
• Dr Lee Shau Kee Building
• David Richards music room
• Laundry
• Dr Lee Shau Kee scholarship rooms
• Accommodation
• Stair access to the Library
Bursary Quad
There is level access through the Holywell gate into Bursary Quad. There is a mixture of sloped and level access into John Webb Quad. The surface of Bursary Quad has paved footpaths and stone setts.
Bursary Quad has the following:
• Accommodation
John Webb Quad
There is level access from Back Quad into John Webb Quad. There is access from Front Quad using one of the portable ramps. The footpath is paved. There is a mixture of level and sloped access into the buildings around this quad. There is level access onto the grass.
John Webb Quad has the following:
• William Doo undergraduate Centre
• JCR
• Bar
• Café
• Bowra Building
• New Refectory
• Accommodation
• Access to Gym and Moser theatre
Holywell Quad
This Quad can only be reached by using steps. The surface of the quad is paved.
Holywell Quad has the following:
• Holywell music room
• Accommodation
Please click on the thumbnails below to enlarge
Barbara Naylor Garden
Access to this garden is either by using stairs or the lift in the McCall MacBain graduate Centre. The garden has a paved footpath throughout.
Bruce Naylor Garden
This garden is in the John Webb quad. There is level access.
Fellows’ Garden
This garden is reached by using one of the portable ramps in Front Quad. There is a lightly gravelled path around the lawn. The grass has a raised edge.
Cloister Garden
There is level access into Cloister Garden from Fellows’ Garden.
Please click on the thumbnails below to enlarge
Access
Access to the Library is limited. The entrance is reached either by using the external stairs in Back Quad or the lift in the William Doo Undergraduate Centre. This gives access to the mezzanine level. Library staff are happy to retrieve books for students unable to access the other floors.
• The door to the library is powered
• The access control is 100 cm from the ground
• The door opens to 80 cm
• The push bell is 125 cm from the ground
• The microphone is 130 cm from the ground
• The exit push button is 121 cm from the floor
• There is an adjustable height desk
• Magnifiers and book rests are available for loan
Mezzanine
• There is level access to the reception desk on this floor
• The lower section of the desk is 85 cm from the floor
• The upper section of the desk is 106 cm from the floor
• The self-service desk is height adjustable
Reading Rooms
The upper middle and lower floors can only be reached by using stairs. The doors to the carrels on each floor open to 67 cm. These can be set up to meet individual needs.
Please click on the thumbnails below to enlarge
The seminar rooms at Wadham have space to manoeuvre a wheelchair. Some seminar rooms have level access. The others are reached by using stairs or a lift.
Knowles Room
• This room is reached by using stairs or the platform lift
• The lift goes from the ground floor to Seminar Room 5
• The door opens to 74 cm
• The access control is 110 cm from the floor
• This room has a medium pile carpet
Seminar Room 4
• This room is reached by using stairs or a platform lift
• The lift goes from the ground floor to Seminar Room 5
• The door opens to 78 cm
• The access control is 150 cm from the floor
Seminar Room 5
• This room is reached by using stairs or the platform lift
• The doors in this room open to 80 cm
C - Day Lewis Seminar Room
• There is a mix of sloped and level access through Holywell Quad to this room
• There is a step 13 cm high into the building
• There is a portable ramp for this entrance
• The building door opens to 88 cm
Okinaga Room
• The building doors are powered
• The room door opens to 88 cm
• The access control and exit push buttons are 117 cm from the floor
• The carpet is low pile
Dr Lee Kau Shee Scholarship Room
• The building doors are powered
• The doors open to 200 cm
• The room doors open to 79 cm
• The carpet is low pile
Gillese Budun Room
• The door from the entrance lobby opens to 76 cm
• The room door opens to 76 cm
• This room has wooden flooring
Tower Room
• Access to this room is by using stairs or the lift
• The lift opens into this room
• The room door opens to 83 cm
Please click on the thumbnails below to enlarge
The Moser Lecture Theatre is in the basement of the Bowra Building.
• The lecture theatre is reached by using stairs or the lift in the Bowra building.
• The double doors open to 60 cm each
• The lecture theatre have level access
• There is space for wheelchairs at the front of the theatre
Please click on the thumbnails below to enlarge
• The dining hall is reached by using stairs or a stair lift
• The stair lift is reached through Front Quad and the antechapel using portable ramps
• The double doors each open to 58 cm and will stay open
• When the hall is in use the doors are kept open
• The underside of the tables is 74 cm from the floor
• The tables have a crosspiece at floor level 40 cm from the edge of the table
• There is room to manoeuvre a wheelchair in this room
• There is a step up to high table 12 cm high
• The college has a portable ramp which can be used for this step
Please click on the thumbnails below to enlarge
New Refectory
• The double doors each open to 51 cm
• The doors are held open during serving times
• The underside of the tables is 70 cm from the floor
• There is room to manoeuvre a wheelchair - it may be more difficult at busy times
• Staff are always willing to assist anyone who needs help
Servery
• The folding servery doors open to 108 cm
• They are kept open during service times
• The counters or 88 cm from the floor
• There is a recess of 28 cm formed by the surface for carrying trays
• Payment machines are 95 cm from the floor
• Tea and coffee machines are 117 cm from the floor
• Staff are always on duty during service and willing to help anybody who needs it
Please click on the thumbnails below to enlarge
• There is a step up to the ante-Chapel for which the college has a steep portable ramp
• There is a step from the ante-chapel into the Cloister which also has a steep portable ramp
• There is a portable ramp from the ante-chapel into the Chapel
• The main folding door into the ante-chapel opens to 139 cm
• The double doors to the chapel each open to 90 cm
• These doors will stay open
• The Aisle is 366 cm wide
• The pews can only be reached by using steps
Please click on the thumbnails below to enlarge
The JCR is in the William Doo Undergraduate Centre
Access
• There is level access from Webb Quad
• Each of the building doors open to 80 cm
• The doors are powered
• The access control is 76 cm from the floor
• The external pushbutton is 65 cm from the ground
• The internal pushbutton is 116 cm from the ground
Games Room
• The games room is reached by going through the bar
• There is level access
• There is also level access from Webb Quad
• The double doors between the games room and the bar each open to 80 cm
• The double doors onto Webb Quad from the bar each open to 100 cm
• The door access controls are 101 cm from the floor
• There is space to manoeuvre a wheelchair in this room
JCR Kitchen
• There is a powered door from the lobby into the kitchen
• This door opens to 80 cm
• There is an adjustable height work surface with the sink and the hob
• The base of one of the ovens is 120 cm from the floor
• The base of the microwave is 98 cm from the floor
Please click on the thumbnails below to enlarge
There is slightly sloped access into the McCall McBain Graduate Centre.
Access
• The building door is automatic
• The door opens to 123 cm
• The access control is 101 cm from the ground
• The pushbutton is 117 cm from the ground
• The bar and kitchen can be reached by using the lift or stairs
• The seating area around the atrium can only be reached by using stairs
• The other areas of the MCR can be reached by using the lift or stairs
Bar
• The bar counter is 119 cm from the floor (check)
• The staff are happy to assist people who can’t manage the bar
Kitchen
• The door is powered
• The door opens to 80 cm
• The pushbutton is 102 cm from the floor
• The work surface is 93 cm from the floor
• The base of the microwave is 95 cm from the floor
Becker Media Room
• The door to this room is powered
• The door opens to 79 cm
Please click on the thumbnails below to enlarge
There are accessible bedrooms in the following areas:
• Staircase Six 1
• Dr Lee Shau Kee Building 5
• Dorothy Wadham Building 8
Some of the bedrooms are older than others so the features vary in each room. They may not all meet current accessibility standards. All the accessible bedrooms have powered doors and wet rooms. They all have room to manoeuvre a wheelchair. Students are advised to contact the College before their arrival to discuss their situation.
Access
These building doors are powered:
• Dr Lee Shau Kee Building
• Dorothy Wadham Building
Staircase Six
• Door opens to 89 cm
• Access control is 100 cm from the floor
• There is an adjustable height desk
• The bathroom measures 225 cm x 228 cm
• The blinds are operated electronically
Dr Lee Shau Kee Building
• Door opens to 88 cm
• Access control is 100 cm from the floor
• One bedroom has a hoist system
• The bathroom measures 230 cm x 312 cm
• The blinds are operated electronically
Dorothy Wadham Building
• The doors open to 85 cm
• Access control is 90 cm from the floor
• There is an adjustable height desk
• The bathrooms measure 184 cm x 220 cm
• The blinds are operated electronically
Please click on the thumbnails below to enlarge
The accessible kitchens at Wadham were built at different times. Therefore not all of them have currently recommended features such as adjustable work tops and knee recesses.
Dr Lee Kau Shee Building
• The kitchen door is powered
• Kitchen door opens to 80 cm
• The access controls are 100 cm from the floor
• There is an adjustable height work surface with the hob and the sink
• There are cupboards at different heights
• There is space to manoeuvre a wheelchair
Dorothy Wadham building
• The kitchen doors are powered
• The doors open to 86 cm
• The access controls are 112 cm from the floor
• The countertop is 89 cm from the floor in the accessible flats
• The countertop in the other kitchens is 90 cm from the floor
• If needed adjustable countertops can be installed
• There are cupboards at different heights
• There is space to manoeuvre a wheelchair
Kitchenettes
There is a kitchenette in the staircase six accessible bedroom.
• The lower countertop is 87 cm from the floor
• The higher countertop is 92 cm from the floor
• There is a recess under the countertop 117 cm wide
• The clearance under counter is 70 cm
• This kitchenette has a washing machine
Please click on the thumbnails below to enlarge
The Bar is in the William Doo Undergraduate Centre.
• The double doors from the lobby into the bar each open to 80 cm
• The bar counter has two levels: 110 cm and 69 cm from the floor
• The access controls for the door or 101 cm from the floor
• The double doors onto Webb Quad from the bar each open to 100 cm
• There is space to manoeuvre a wheelchair in this room
Please click on the thumbnails below to enlarge
The café is on the first floor of the William Doo undergraduate Centre. It can be reached by using either the stairs or the lift inside the building or the external stairs behind the building.
• The external double doors are powered
• The doors open to 120 cm
• The lower area of counter is 70 cm from the floor
• There is a recess underneath which is 45 cm deep
• The underside of the tables is 72 cm from the floor
• There is space to manoeuvre a wheelchair in this room
Please click on the thumbnails below to enlarge
There are laundries on each of the Wadham sites.
Dr Lee Shau Kee Building
• This laundry is reached by using the stairs or the lift
• The lobby and laundry doors are powered
• These doors both open to 80 cm
• The access controls are 100 cm from the floor
• Payment is 100 cm from the floor
• The machine door handles are 60 cm from the floor
• The drying room door is also powered
• It opens to 80 cm
Merifield
• There is sloped access from the Quad to the building
• There is a threshold 6 cm high
• The door opens to 83 cm
• Payment is 130 cm to 146 cm from the floor
• The washing machine handles are 60 cm from the floor
• The drier handles are 165 cm from floor
Dorothy Wadham Building
• There is slightly sloped access to this laundry
• The door is powered
• The door opens to 120 cm
• The machine door handles are 60 cm from the floor
Please click on the thumbnails below to enlarge
Holywell Music Room
Information on the Holywell Music Room is on the Gardens, Galleries and Museums section of the Access Guide.
The entry can be found by using this link Access Guide Page Holywell Music Room
David Richards Music Room
This Music Room is in the Dr Lee Kau Shee Building.
• The double doors to this room each open to 80 cm
• The door is powered
• The access control is 80 cm from the floor
• The exit pushbutton is 101 cm from the floor
• There is room to manoeuvre a wheelchair in this room
Please click on the thumbnails below to enlarge
There are hearing support systems in the following locations:
• Porters’ Lodge
• Chapel
• Knowles Seminar Room
• Seminar Rooms 4
• Seminar Room 5
• C Day-Lewis Seminar Room
• Holywell Music Room
• Okinaga Seminar Room
• Moser Theatre
• Fellows’ Dining Hall
• Gillese Badun Seminar Room
Contact details
Wadham College
Parks Road
Oxford
OX1 3PN
lodge@wadham.ox.ac.uk
01865 277900
www.wadham.ox.ac.uk
Contact the Access Guide
If you have feedback, would like to make a comment, report out of date information or request a change, please use the link below:

