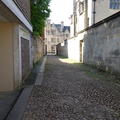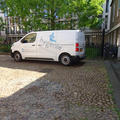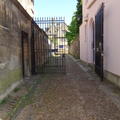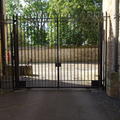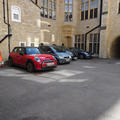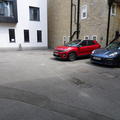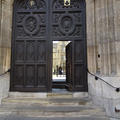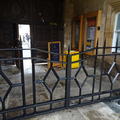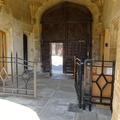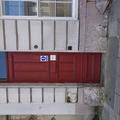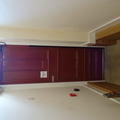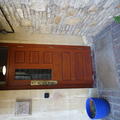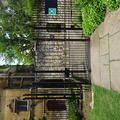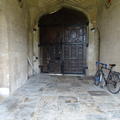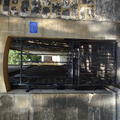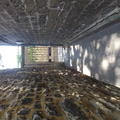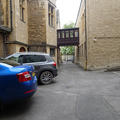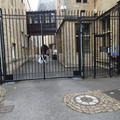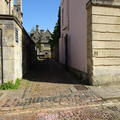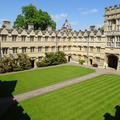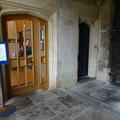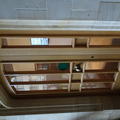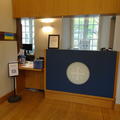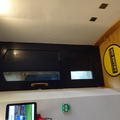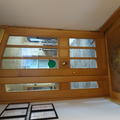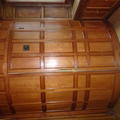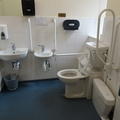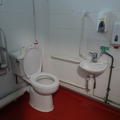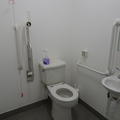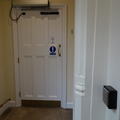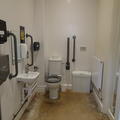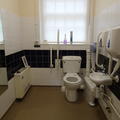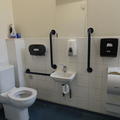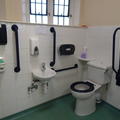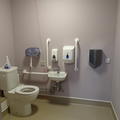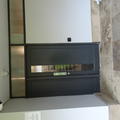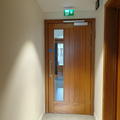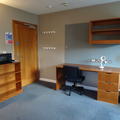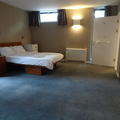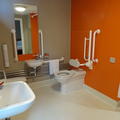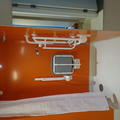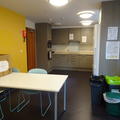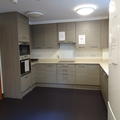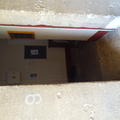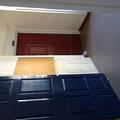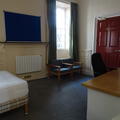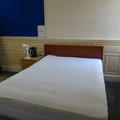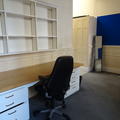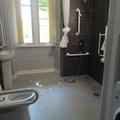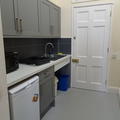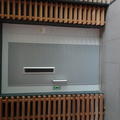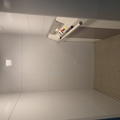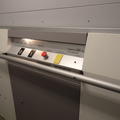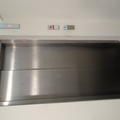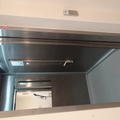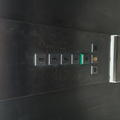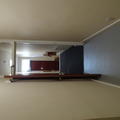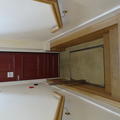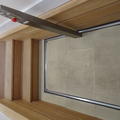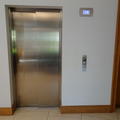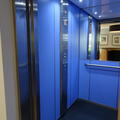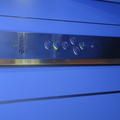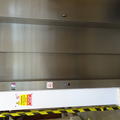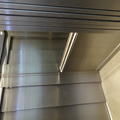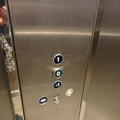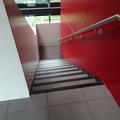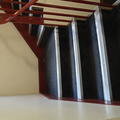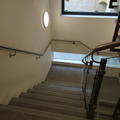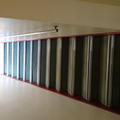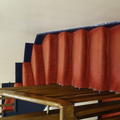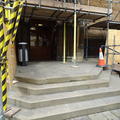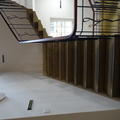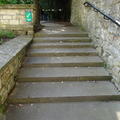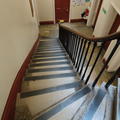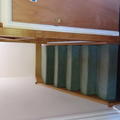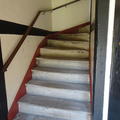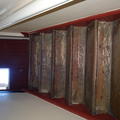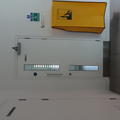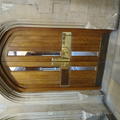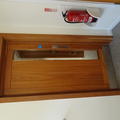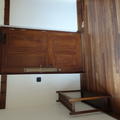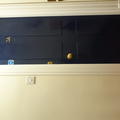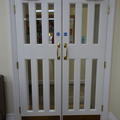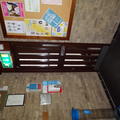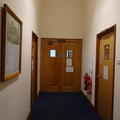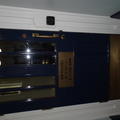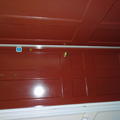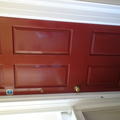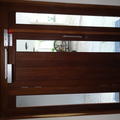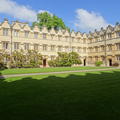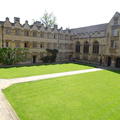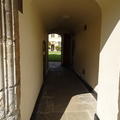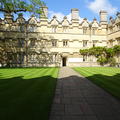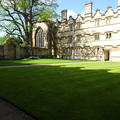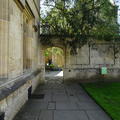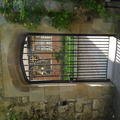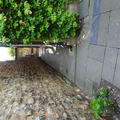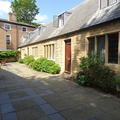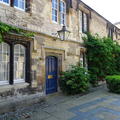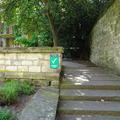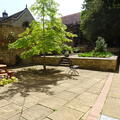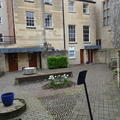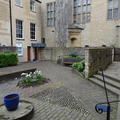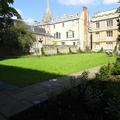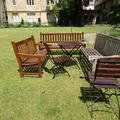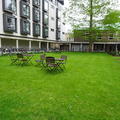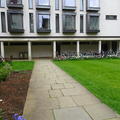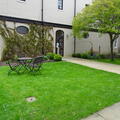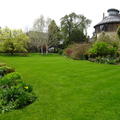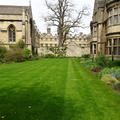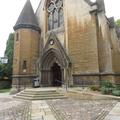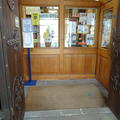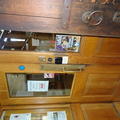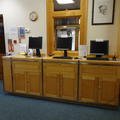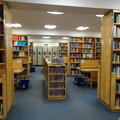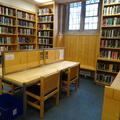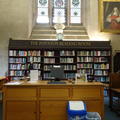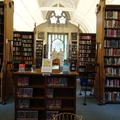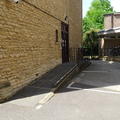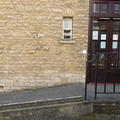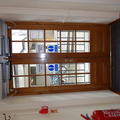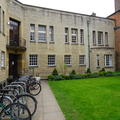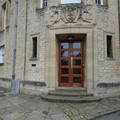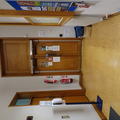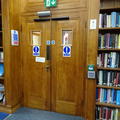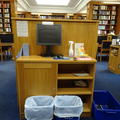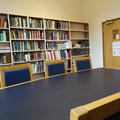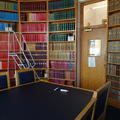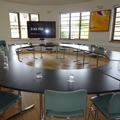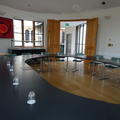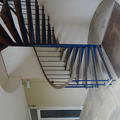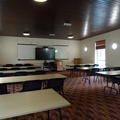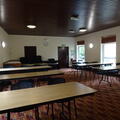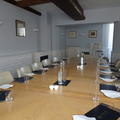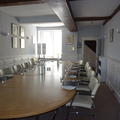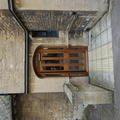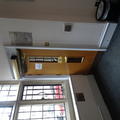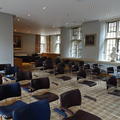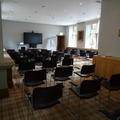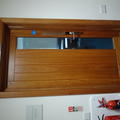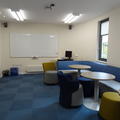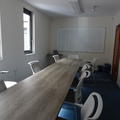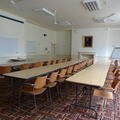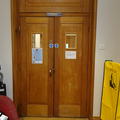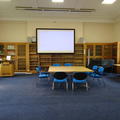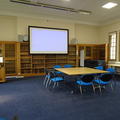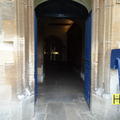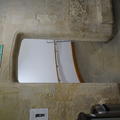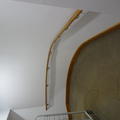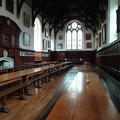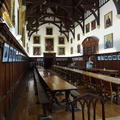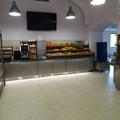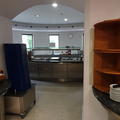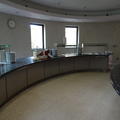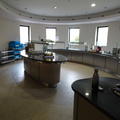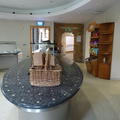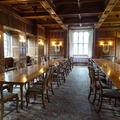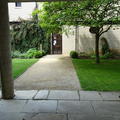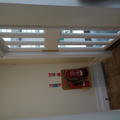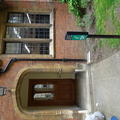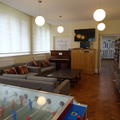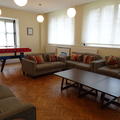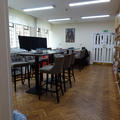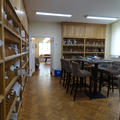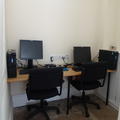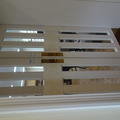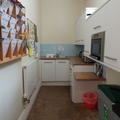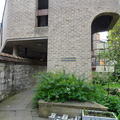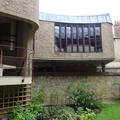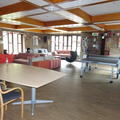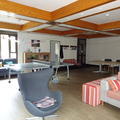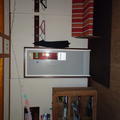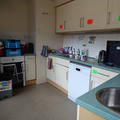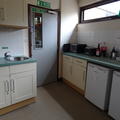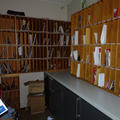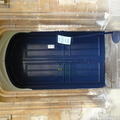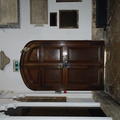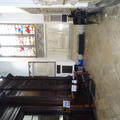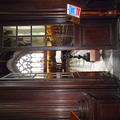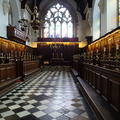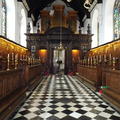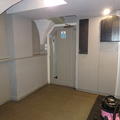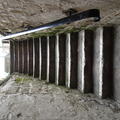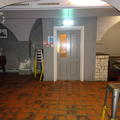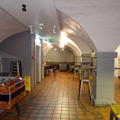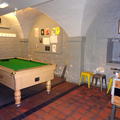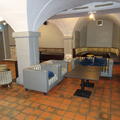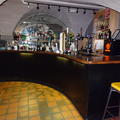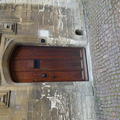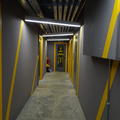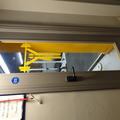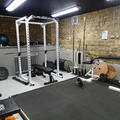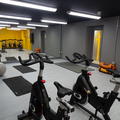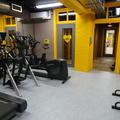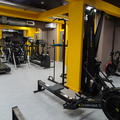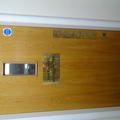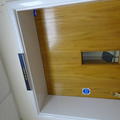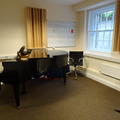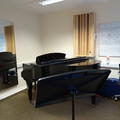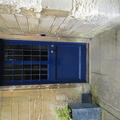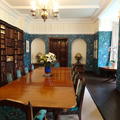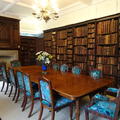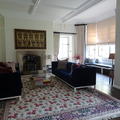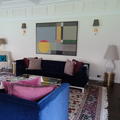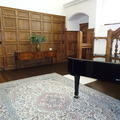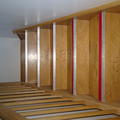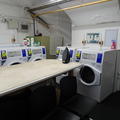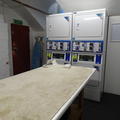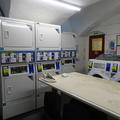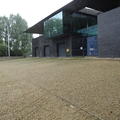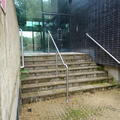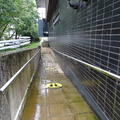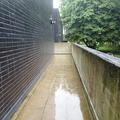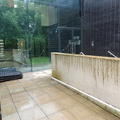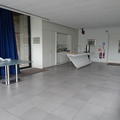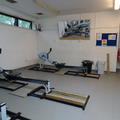University College
One of the constituent colleges of the University of Oxford
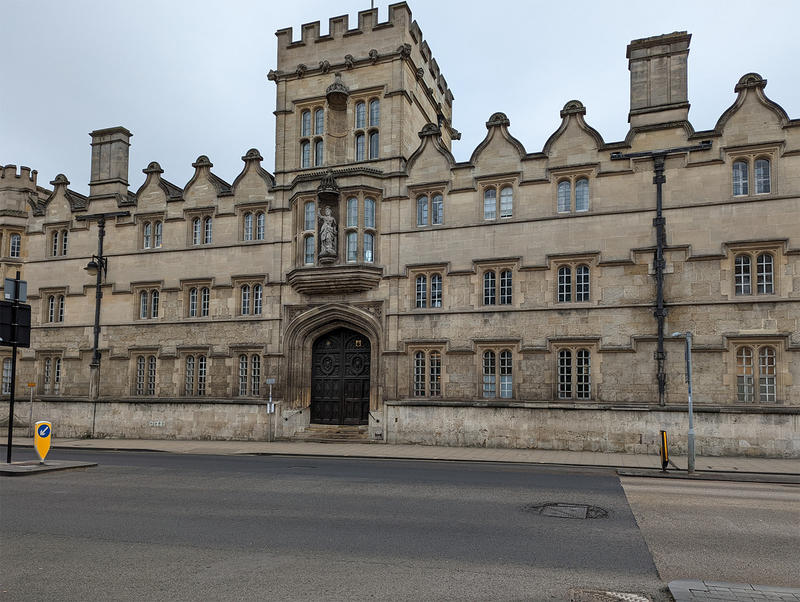
- Main entrance on High Street has several steps
- Alternative step free entrance through 83 High Street has platform lift
- Alternative step free entrance from Logic Lane. The surface of Logic Lane is cobbled and uneven
- Alternative step free entrance from Kybald Street - this can only be used by prior arrangement
- Large college site with some lengthy step free routes
- Step free access between Main Quad and Radcliffe Quad - most buildings have step free access
- Many historic buildings - some do not meet modern accessibility standards
- 4 accessible bedrooms
- 6 accessible toilets on the college site.
- 2 accessible toilets in the Boathouse
This table contains summary information about the building
| On-site designated parking for Blue Badge holders | No - a standard parking space can be reserved for Blue Badge holders |
|---|---|
| Public designated parking for Blue Badge holders within 200m | Yes - 3 on High Street |
| Other nearby parking | No |
| Main entrance | Stepped |
| Alternative entrance | Step free access from Logic Lane (daytime only). Step free access from 83 High Street via platform lift |
| Accessible Bedrooms | Yes - 4 on main college site |
| Wheelchair accessible toilets |
Yes - 6 on the main site and 2 in the Boathouse |
| Lift |
Lift access to many areas including Goodhart Building (accommodation), 10 Merton Street (New Library and study space), Buttery (bar and servery) and Boathouse |
| Hearing support systems |
Yes - induction loops in lecture rooms and Chapel |
Main entrance
- On High Street; can only be reached by using steps
- Manual door held open during the day and secure at night; the porters are on duty and will assist until 11.00 pm. Between 11.00 pm and 07.00 am help is provided by the University Security Services who can be contacted on 01865 272944
- The door opens to 65 cm; the card reader is between 155 cm and 163 cm from the middle step
- Inside the main entrance there is a secure powered gate; the gate opens to 104 cm
- The card readers are between 77 cm and 110 cm from the floor.
83 High Street
- Step free access from the pavement into the building
- The door opens to 83 cm; the door is powered
- The card reader is between 91 cm and 101 cm from the floor
- There are steps behind this door and a platform lift
- The college arranges access to this door for students who need step free access
- From the platform lift access to the College grounds is through a manual door
- This door opens to 85 cm
- The card reader for this door is between 111 cm and 120 cm from the floor.
Logic Lane
- Both entrances into the College from Logic Lane are step free
- Logic Lane has a cobbled and uneven surface
- The gates to Logic Lane are normally locked at night
- The gates into the college sites both open to 109 cm
- The card readers are between 90 cm and 101 cm
High Street - Radcliffe Quad
- This entrance can only be reached by using steps
- The card reader is between 98 cm and 107 cm from the floor
- The door opens to 74 cm
- The door has a ring handle
Kybald Street
- This entrance is step free
- Reached by crossing an area of uneven paving with cobbles and stone setts
- Access to the site is through the works yard and is only used by prior arrangement
Kybald Street – Helen’s court entrance
- This entrance has step free access from the pavement to Helen's Court
- The metal gate opens to 82 cm.
- The card readers are between 107 cm and 116 cm from the floor.
Vehicle entrances
- The vehicle entrances are reached from Merton Lane
- The gate to the Fellow’s car park is automatic
- The gate to Logic Lane is open during the day
Please click on the thumbnails below to enlarge:
Access
- There is step free access from Main Quad into the Lodge
- There are two steps between the main entrance and the Lodge
Porter’s Lodge
- Each of the doors into the Lodge open to 80 cm
- The desk has two sections. The lower section is 76 cm high and has a knee recess 79 cm wide with 72 cm clearance underneath
- The floor in the Lodge is wooden
- There is space to manoeuvre a wheelchair in the Lodge
- The Lodge is currently staffed between 07.00 and 23.00
- Outside these times help is provided by the University Security Services who can be contacted on 01865 272944
Pigeonholes
- The pigeonholes are in the JCR and MCR
- The pigeonholes in the JCR have step free access
- The porters will hold the post for anyone unable to access the pigeonholes
Please click on the thumbnails below to enlarge:
There are six accessible toilets on the main site and two in the Boathouse. There are accessible toilets next to or near the Dining Hall, (first floor reached by platform lift), JCR, New Library, Sykes and Swires seminar rooms and in Staircase 3 near the Lodge. The accessible toilets in the boathouse are on the ground floor and first floor, (reached by a platform lift).
There are no accessible toilets in or near the gym, the Old Library, the MCR, Goodhart seminar room, Bostar Hall and the sports pavilion.
See below for summary information
Alington Room
- This accessible toilet has a curved door. The dimensions are 210 cm x 170 cm.
- The small sink is within reach of the toilet.
- There is limited visual contrast. The flush is on the open side of the toilet.
Boathouse
- Both toilets have sinks within reach of the toilet.
- There is limited visual contrast. The flushes are on the open side of the toilets.
Boathouse Ground Floor
- The dimensions are 222 cm x 153 cm.
- The toilet is reached by using the ramp into the building or steps.
Boathouse First floor
- This toilet is reached by using the platform lift which runs between the ground and first floors.
- The dimensions are 217 cm x 147 cm.
JCR
- The door is powered. The dimensions are 220 cm x 150 cm.
- The sink is within reach of the toilet.
- There is good visual contrast. The flush is on the open side of the toilet.
10 Merton Street
- The dimensions are 167 cm x 218 cm.
- The sink is within reach of the toilet.
- There is good visual contrast. The flush is on the open side of the toilet.
Staircase 3
- The dimensions are 170 cm x 310 cm.
- The sink is within reach of the toilet.
- There is limited visual contrast. The flush is on the open side of the toilet.
Swires
- The dimensions are 159 cm x 259 cm.
- The sink is within reach of the toilet.
- There is some visual contrast. The flush is on the open side of the toilet.
Sykes
- The dimensions are 191 cm x 213 cm.
- The sink is within reach of the toilet.
- There is some visual contrast. The flush is on the open side of the toilet.
Please click on the thumbnails below to enlarge:
There are three accessible bedrooms in the Goodhart Building, one on each floor.
Access
- There is step free access from the footpath across the lawn in front of the Goodhart building.
- The building and lobby doors open to 85 cm
- The building door card reader is 82 cm high
- The exit push button is 94 cm high
- There is step free access to the lift
Bedrooms
- The bedroom doors open to 85 cm
- The access control is 112 cm high
- The underside of the desks is 72 cm and the desk tops are 76 cm from the floor
- The furniture and shelving can be arranged as needed
- Bedrooms have space to manoeuvre
En suite bathrooms
- All the accessible bedrooms have en suite bathrooms
- Bathrooms are a good size
- The shower cubicles are 118 cm wide and 124 cm deep
- The bathrooms have a toilet, sink, shower and shower seat – all have support rails
Kitchens
- There are kitchens on each floor shared with the other students
- The kitchens are spacious
- The worktops are 90 cm high
- There are no knee recesses
- There is some visual contrast between cupboard doors and handles
- The hob has touch controls with limited visual contrast
Please click on the thumbnails below to enlarge:
Access
- There is step free access from Radcliffe Quad
- The staircase doorway is 90 cm wide
- The corridor is 104 cm wide
- The bedroom is on the ground floor
Bedroom
- The door opens to 85 cm
- The card reader is 130 cm from the floor
- The underside of the desk is 70 cm and the desk top is 75 cm from the floor
- The furniture and shelving can be arranged as needed
- The bedroom has space to manaoeuvre
En suite bathroom
- The bathroom is 237 cm x 319 cm
- The bathroom has a toilet, sink, and shower – there are some support rails in place
- There is no shower seat in this bathroom
- There is a washing machine in the bathroom
Kitchenette
- This bedroom has a kitchenette
- The work top is 94 cm high
- There is a knee recess which is 96 cm wide, and 45 cm deep with 74 cm to the underside
- The recess is under the sink
- There is a microwave on the work top which has buttons with good contrast
Please click on the thumbnails below to enlarge:
There is lift access in the following buildings:
Boathouse
- Platform lift giving access to the ground and first floors
- The door is manual and opens to 89 cm
- The lift is 110 cm wide and 150 cm deep
- The lift has a handrail
- The lift is well lit
- The wall surface is non-reflective
- The call buttons are between 98 cm and 104 cm from the floor
- The buttons are tactile with braille information
Goodhart Building
- Passenger lift giving access to the ground, first, second, third and fourth floors
- The door opens to 80 cm
- The lift is 104 cm wide and 140 cm deep
- The lift has a handrail
- The lift is well lit
- The wall surface is reflective
- The call buttons are between 98 cm and 101 cm from the floor.
- The lift has a mirror and the walls have a non-reflective surface
- The car controls are between 92 cm and 114 cm from the floor.
- The car buttons are tactile and backlit and the lift has audio information
83 High Street
- Platform lift giving step free access from High Street
- The lift is 124 cm deep and 78 cm wide
- The call buttons are between 98 cm and 105 cm from the floor.
- The car controls are between 86 cm and 92 cm from the floor
10 Merton Street
- Passenger lift giving access to the lower ground, ground, and first floors
- The door opens to 90 cm
- The lift is 110 cm wide and 152 cm deep
- The lift has a handrail
- The lift is well lit
- The lift has a mirror
- The wall surface is non - reflective
- The call buttons are between 93 cm and 104 cm from the floor
- The car controls are between 94 cm and 108 cm from the floor
- The car buttons are tactile and backlit with Braille display
- The lift has audio information
Servery
- Passenger lift giving access to the basement, (Bar), Ground floor and First floor
- The door opens to 79 cm
- The lift is 105 cm wide and 152 cm deep
- The lift has a handrail
- The lift is well lit
- The lift has a mirror
- The wall surface is reflective
- The call buttons are between 104 cm and 112 cm from the floor
- The car controls are between 95 cm and 110 cm from the floor
- The car buttons are tactile and backlit
- The lift has audio information
Please click on the thumbnails below to enlarge:
There is step free access to many areas of the college including the Porters' Lodge, accessible bedrooms, Dining hall and Buttery, Chapel, Old Library ground floor, New Library, JCR, college bar, and many of the seminar and lecture rooms, and the music room.
See below for summary information about stairs around the college:
- Many old buildings with a range of stairs
- Most stairs have either no handrails or handrails on one side only
- Some older stairs have wide bannisters which are harder to grip
- Stairs in Goodhart Building have handrails both sides
- Some stairs have visual contrast on step edges
- Some stairs are carpeted
The photo gallery shows some examples of stairs around the college.
Please click on the thumbnails below to enlarge:
The following buildings have powered entrance doors:
- 10 Merton Street - ramped entrance
- 12 Merton Street - access to Swire seminar rooms
- JCR - both building doors
- 83 High Street – entrance from High Street
The following buildings have powered internal doors:
- JCR, (accessible toilet
- Swire Seminar room one
- New Library, main doors
The following buildings have manual entrance doors:
- High Street Buildings (83 -85; 90 – 91)
- Library
- MCR
- New Buildings
- Shelley
Summary information on doors around the college:
- Most entrances are secure. Card readers are placed between 100 cm and 112 cm from the floor.
- Internal doors are mostly at least 75 cm wide.
- Many doors are light or medium to use.
- Some doors have vision panels. Some older doors have no vision panels, or vision panels in the top half of doors only
- Many doors in the Goodhart Building and some of the High Street buildings have poor visual contrast between the door, frame and surrounding wall.
The photo gallery shows some examples of doors around the college.
Please click on the thumbnails below to enlarge:
Main Quad
- There is stepped access from High Street into Main Quad
- Step free access from Radcliffe Quad
- Step free access to Porter’s Lodge
- Ramped access to Dining Hall
- Step free access to the Buttery and the Chapel
- The Quad contains an accessible toilet, Bar, Buttery, Chapel, Dining Hall and Porter’s Lodge
- There is a wide footpath around the edge and through the middle of the Quad with a paved surface
- There is a raised edge to the grass in this Quad
- There is stepped access to the student accommodation in this Quad
Radcliffe Quad
- There is stepped access from High Street into Radcliffe Quad
- Step free access from Main Quad
- There is step free access from the Logic Lane entrance
- There is a wide footpath around the edge and through the middle of the Quad with a paved surface
- There is a raised edge to the grass in this Quad
- There is step free access to the accessible bedroom in Staircase 9
- There is stepped access to the gym, and the laundry and the student accommodation in this Quad
Please click on the thumbnails below to enlarge:
Helen’s Court
- There is step free access to Helen’s Court from Kybald Street and from the Fellows’ garden
- The surface of the Court is paved
- Helen’s Court contains accommodation; the first floor can only be reached by using stairs
Mitchell Court
- Mitchell Court can only be reached by using steps
- There is a footpath from the steps to the buildings
- The buildings contain accommodation
Please click on the thumbnails below to enlarge:
Cecily’s Garden
- Step free access from 83 High Street or from the Logic Lane entrance to this side of the college site
- Step free access from the Fellows’ car park
- The surface is paved
- Step free access to the Sykes rooms
- Student accommodation here has stepped access only
Fellow’s Garden
- Step free access from the Kybald Street entrance
- Level access onto the grass and a paved footpath around the edge of the grass. This is uneven in some places
- Ramped access to the Old Library. The student accommodation and the Lecture room can only be reached by using steps
Lawn
- Step free access to the Lawn in front of the Goodhart Building from the Logic Lane entrance, 83 High Street and the Fellows’ car park
- Step free access to the grass
- Step free access to all floors of the Goodhart Building and ramped or stepped access to the New Library and Music Rooms
- Step free access to the JCR and Swire and Sykes seminar rooms
- Stepped access only to the Goodhart Lecture Room
Master’s Garden
- Step free access to the Master’s Garden from Radcliffe Quad and Logic Lane
- Step free access onto the grass
- The gate is usually open when there is a function in the garden. The gate opens to 110 cm
- The path is level with an even surface
Please click on the thumbnails below to enlarge:
Old Library
- The main entrance is reached by using steps or a ramp
- Step free access to ground floor of the old library only
- The outer double doors each open to 70 cm
- The entrance door opens to 73 cm
- The card reader for this door is between 117 cm and 126 cm from the floor
- The book issue desk is 101 cm from the floor
- There is space to manoeuvre a wheelchair in this room.
- The undersides of the tables are 68 cm and the table tops are 77 cm from the floor
Poynton Reading Room – First Floor Old Library
- The reading room is on the first floor and can only be reached by using stairs
- There is lift access to the New Library
- The librarians provide a book retrieval service for anyone unable to access the libraries
- The undersides of the tables are 75 cm and the table tops are 77 cm from the floor
New Library Access
Access
- Access to the building is either via the ramp at 10 Merton Street or using steps
- This ramp is quite steep and is 105 cm wide
- The double doors from the ramp are powered and open to 107 cm
- The exit push button for is 117 cm and the card reader is between 95 cm and 105 cm from the floor
- The door in the corridor leading to the foyer opens to 76 cm. This door has a hold open device.
- The double doors into the foyer from this corridor each open to 64 cm
- Access to the New Library from the ground floor is by using the passenger lift or stairs
- The college is happy to arrange assistance for anyone having difficulty with the ramp
Main and Merton Street entrances
- These entrances can only be reached by using steps
- The double doors to the entrance reached from the college site have a 7 cm high threshold
- Each leaf of the double doors opens to 68 cm
- The card readers are between 111 cm and 120 cm from the floor
- The exit push buttons are between 117 cm and 123 cm from the floor
New Library
- The double doors into the library are powered and open to 128 cm
- The card reader is between 89 cm and 98 cm and the exit push button is between 89 cm and 101 cm from the floor
- The book issue station is 92 cm high
- The undersides of the desks are 72 cm and the desk tops are 77 cm from the floor
- The carpet is medium pile and there is space to manoeuvre a wheelchair in this room
New Library - Group Study room 1
- The door opens to 78 cm
- The undersides of the desks are 71 cm and the desk tops are 75 cm from the floor
- There is space to manoeuvre a wheelchair in this room
New Library - Group Study room 2
- The door opens to 76 cm
- The underside of the table is 71 cm and the table top is 76 cm from the floor
- There is space to manoeuvre a wheelchair in this room
New Library - Law Library
- The door opens to 75 cm
- The underside of the table is 71 cm and the table top is 76 cm from the floor
Items for Loan
The librarians have the following items available for loan:
- Acetates
- Book stands
- Coloured paper
- Laptop stands
- Magnifiers
Please click on the thumbnails below to enlarge:
Board Room – 10 Merton Street
- Reached by using stairs or the ramp
- The door opens to 76 cm
- The underside of the table is 70 cm and the table top is 71 cm from the floor.
- There is space to manoeuvre a wheelchair in this room
Butler Room
- Reached by using stairs or the lift from the Servery.
- Each leaf of the double doors opens to 90 cm. These doors also have hold open devices.
- The underside of the tables is 69 cm and the tabletops are 72 cm from the floor.
- This room has a wooden floor and space to manoeuvre a wheelchair
Goodhart Seminar room
- Only reached by using stairs
- The college will book another seminar room for anyone unable to manage stairs
- The card reader for the door is between 112 cm and 122 cm
- The door opens to 95 cm
- This door has a very heavy closer
- The underside of the tables is 73 cm and the tabletops are 76 cm from the floor
Green Room
- Reached by using stairs or the servery lift
- The access to this room is quite narrow – the corridor is 74 cm wide
- The door opens to 72 cm. There is limited space to manoeuvre a wheelchair in this room
- The underside of the table is 69 cm and the table top is 72 cm from the floor
- There is a deep pile carpet
- The college will book a different room for anyone unable to access the Green room
Swire Seminar Rooms - Access
- Can either be reached by using stairs from the Lecture Room or the Building door which has a sloped entrance
- The card reader is between 91 cm and 101 cm from the floor. The exit push button is between 93 cm and 103 cm from the floor
- The door closest to the sloped entrance is powered and opens to 83 cm
Swires room 1
- Powered door opens to 76 cm
- This door is automatic
- The push button is between 93 cm and 103 cm from the floor
- There are also manual double doors into this room. Each leaf opens to 86 cm
- The underside of the tables is 70 cm and the table tops are 73 cm from the floor
- The carpet has a medium pile
Swires room 2
- The door opens to 88 cm. It has a heavy closer
- To reach this room without using stairs access is through seminar room 1
- The underside of the table is 73 cm from the floor and the table top is 75 cm from the floor
- There is space to manoeuvre a wheelchair in this room.
- The carpet has a medium pile
Sykes Study Rooms
Access
- These rooms have step free access
- The building and room doors all have heavy closers
- The building door opens to 78 cm
- The card reader for this door is between 94 cm and 102 cm from the floor
- The exit push button is between 94 cm and 104 cm from the floor
- Both of the room doors open to 85 cm; the card readers are between 104 cm and 110 cm from the floor
- Both rooms have low pile carpet tiles
- There is space to manoeuvre a wheelchair in both rooms.
Room 1
- There is an adjustable height table
- The underside of the computer table is 70 cm and the table top is 74 mm from the floor
Room 2
- The underside of the table is 72 cm and the table top is 75 cm from the floor
Please click on the thumbnails below to enlarge:
High Street Lecture Rooms
- Can only be reached by using stairs
- The college will book a different room for anyone unable to manage stairs
- The lobby door and room doors open to 91 cm
- All three doors have heavy closers
10 Merton Street Lecture Room
- Can be reached by using the ramped entrance and lift or the stairs
- Access to the lecture room from the lift is through two sets of manual double doors
- Each leaf opens to 62 cm
- The lobby doors have light closers
- The underside of the tables are 70 cm and the table tops are 73 cm from the floor
- There is space to manoeuvre a wheelchair in this room
- The carpet has a medium pile
Please click on the thumbnails below to enlarge
Hall
- Step free entrance is through Main Quad using the ramp between the Buttery and the Hall
- The doors on the Dining Hall approaches have hold open devices
- Each leaf of the double doors opens to 66 cm
- The door from the Buttery into the Hall opens to 89 cm
- The undersides of the tables are 62 cm and the table tops are 80 cm from the floor
- The dais is 15 cm high. The college has a portable ramp for this when needed
- There is space to manoeuvre a wheelchair in this room
Buttery
- There is step free access into the buttery
- The door from the Dining Hall corridor opens to 90 cm. This door has hold open device
- The shelving in the self-service cabinet is between 57 cm and 180 cm from the floor
- The staff are happy to assist anyone unable to reach shelves or counters.
- The countertops are 86 cm from the floor
- The exit door from the Servery opens to 90 cm. It has a hold open device
- This door is kept open during mealtimes
- There is space to manoeuvre a wheelchair in this room
Alington Room
- Can be reached by using stairs or the lift from the Servery
- The double doors between the lift and this room are automatic fire doors which are held open
- When both doors are open the width is 121 cm
- The room door opens to 87 cm. This door has a medium heavy closer
- The undersides of the tables are 67 cm and the table tops are 76 cm from the floor
Please click on the thumbnails below to enlarge:
Access
- The JCR has step free and stepped access
- The footpath to the step free entrance has a gravelled surface
- There is an upstand between the gravel and the paving in front of the door which is 3 cm high
- Both the doors into the JCR are powered and open to 92 cm
- The card reader for the step free entrance is between 88 cm and 97 cm high. Exit push button is between 94 cm and 104 cm high
- This door has quite a fast closer
- The inner lobby door has a heavy closer
- The card reader and exit push button for the stepped entrance are between 90 cm and 99 cm high
- The double doors in the middle of the JCR have light closers. Each leaf opens to 54 cm
- Each leaf of the double doors leading to the accessible toilet and the stepped entrance open to 64 cm. These doors have heavy closers
JCR
- Both rooms have wooden floors
- There is space to manoeuvre a wheelchair
- The pigeonholes are at various heights and will be allocated as needed
- All the sofas are 42 cm high
Computer Room
- The access to the computer room is 87 cm wide
- The underside of the desk is 72 cm and the desktop is 74 cm high
- The space between the desk and the opposite wall is 90 cm wide
- There is space to accommodate a wheelchair although limited room for manoeuvring
Kitchen
- The door opens to 80 cm
- This door has a heavy closer
- Most of the kitchen counters are 92 cm high
- There is a shelf with the underside at 71 cm and the worktop at 75 cm high
Please click on the thumbnails below to enlarge:
MCR
- MCR only be reached using stairs
- Card readers are between 114 cm and 123 cm high
- Inner and outer doors open to 70 cm
- Inner door has a very fast closer
- Undersides of the tables are 70 cm; table tops are 73 cm high
- Floors wooden; plenty of space to manoeuvre in this room
Kitchen
- Kitchen door opens to 75 cm
- Worktops are 93 cm high
Pigeonholes
- Pigeonholes at varying heights
- Limited space here
- The Lodge will hold post for anyone unable to access the MCR
Please click on the thumbnails below to enlarge:
- Step free access from the Main Quad
- Each leaf of the double doors opens to 67 cm
- Door handle is a ring which twists to open doors
- Doors from the antechapel to the chapel each open to 71 cm
- These doors have heavy closers
- The porters are happy to assist anyone needing help with the doors
- Access to the chapel from the antechapel is step free
- Aisle is 370 cm wide
- There is space to manoeuvre a wheelchair
Please click on the thumbnails below to enlarge:
- Reached using servery lift or stairs
- The door into the bar from the lift opens to 85 cm
- Doors into the bar from the steps open to 95 cm and 88 cm
- Outer door has a light closer
- Inner door has a heavy closer
- The step edges are worn in places
- The undersides of the tables are 73 cm high; the table tops are 76 cm high
- The floor is wooden and there is space to manoeuvre a wheelchair
- The bar counter is 106 cm high
Please click on the thumbnails below to enlarge:
- Can only be reached by using stairs
- All of the gym doors open between 70 cm and 73 cm wide
- Door closers are medium or heavy; the closer for the weights room door is very heavy
- The card readers are all between 108 cm and 114 cm high
- The equipment has good contrast to the flooring
- New gym with step free access is to be built in the North Oxford site development
Please click on the thumbnails below to enlarge:
- The front door has a 3 cm threshold
- Door opens to 86 cm; it has a light closer
- The sitting room and dining room doors open to 86 cm
- Doors giving access from the front door into the lobby open to 80 cm and 85 cm
- The double doors between the dining room and sitting room open to 60 cm each
- All of the doors have light closers
- The underside of the dining room table is 64 cm and the table top is 73 cm high
- There is space to manoeuvre a wheelchair thoughout the public areas on the ground floor
Please click on the thumbnails below to enlarge:
Staircase 11 Laundry
- This laundry can only be reached by using stairs
- There is a washing machine in the accessible bedroom on Staircase Nine
- The college will also request assistance for any student unable to manage stairs
- The card reader for the lobby door is between 123 cm and 132 cm high
- The lobby and laundry doors open to 70 cm
- Washing machine door handles are between 55 cm and 62 cm high
- The driers on top of the washing machines have handles between 163 cm and 174 cm high
- The machine payment card readers are 100 cm high
- The washing machine controls are 95 cm high
Please click on the thumbnails below to enlarge:
Access
- The main door is reached by using a long ramp or stairs
- The surface of the approach to the ramp and the steps is compacted gravel
- The building door opens to 93 cm; it has a medium weight closer
- The changing room doors have a threshold 3.5 cm high
Bar
- Each leaf of the double doors into this room opens to 107 cm; they have light closers
- The bar counter is 96 cm high
- The underside of the tables is 73 cm high and the table tops are 76 cm high
- There is a tiled floor and space to manoeuvre a wheelchair
Gym
- The door opens to 80 cm; it has a light closer
- The gym equipment contrasts with the walls and floor
- There is space to manoeuvre a wheelchair in this room
Please click on the thumbnails below to enlarge:
- There are hearing loops in the lecture rooms and the Chapel
At the time of the access audit this site was undergoing extensive building work.
The project will be completed in 2024.
Following completion this will be added to the Access Guide.
Contact details
University College
Oxford
OX1 4BH
lodge@univ.ox.ac.uk
01865 276602
www.univ.ox.ac.uk
Contact the Access Guide
If you have feedback, would like to make a comment, report out of date information or request a change, please use the link below:

