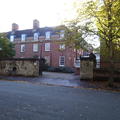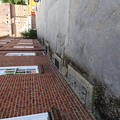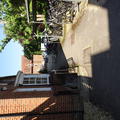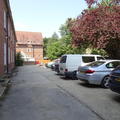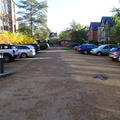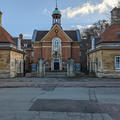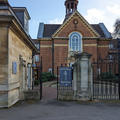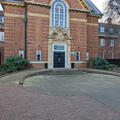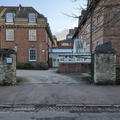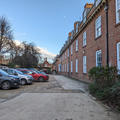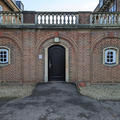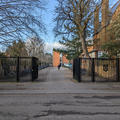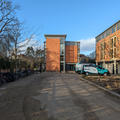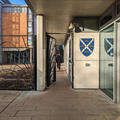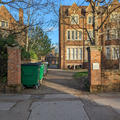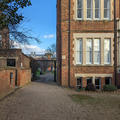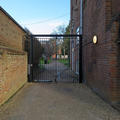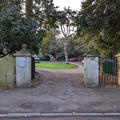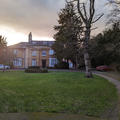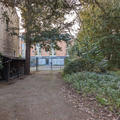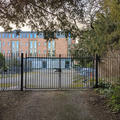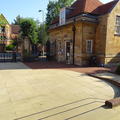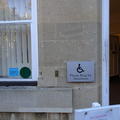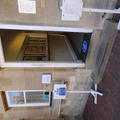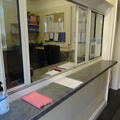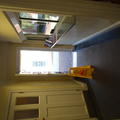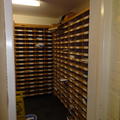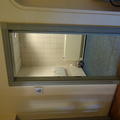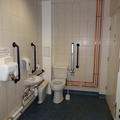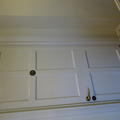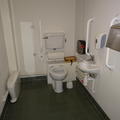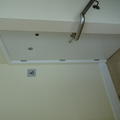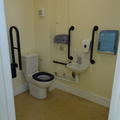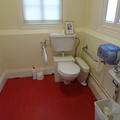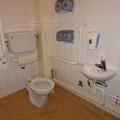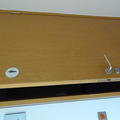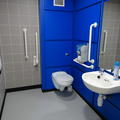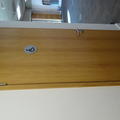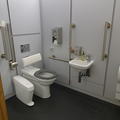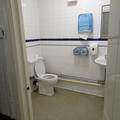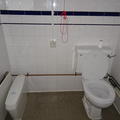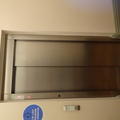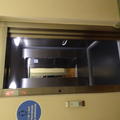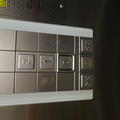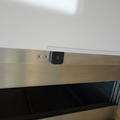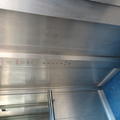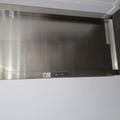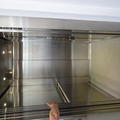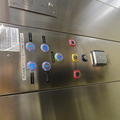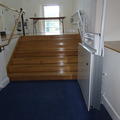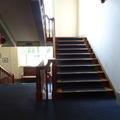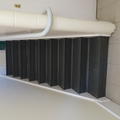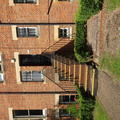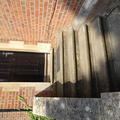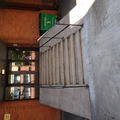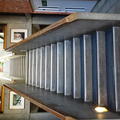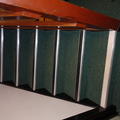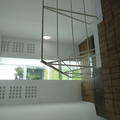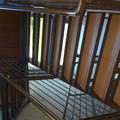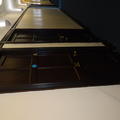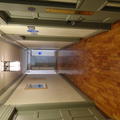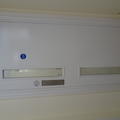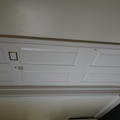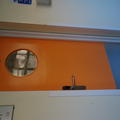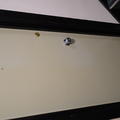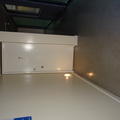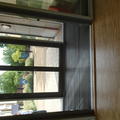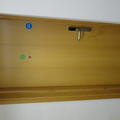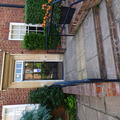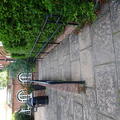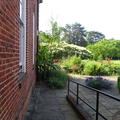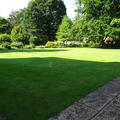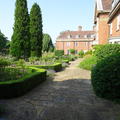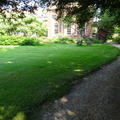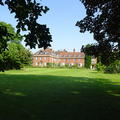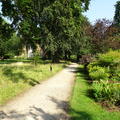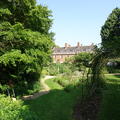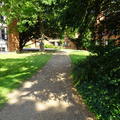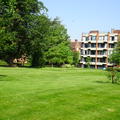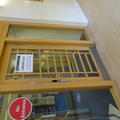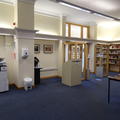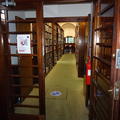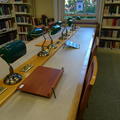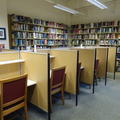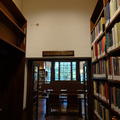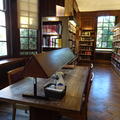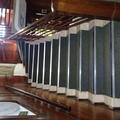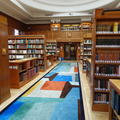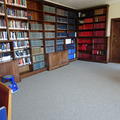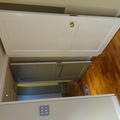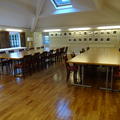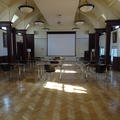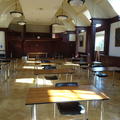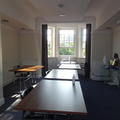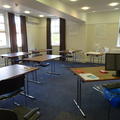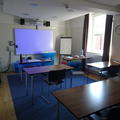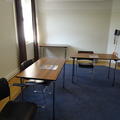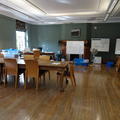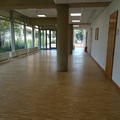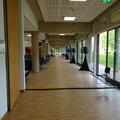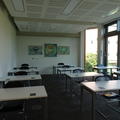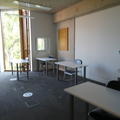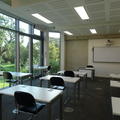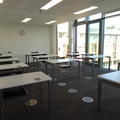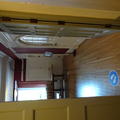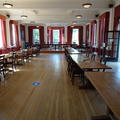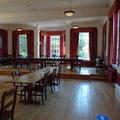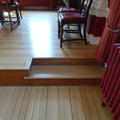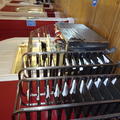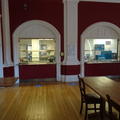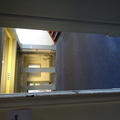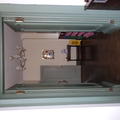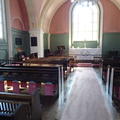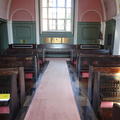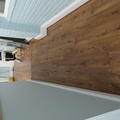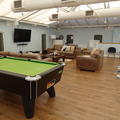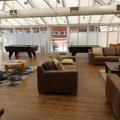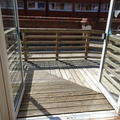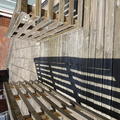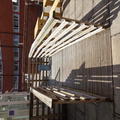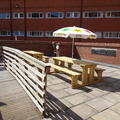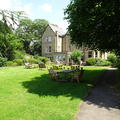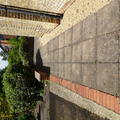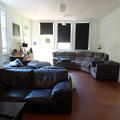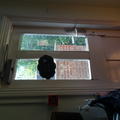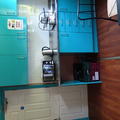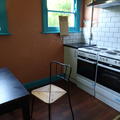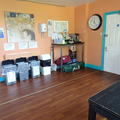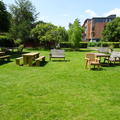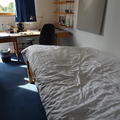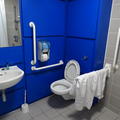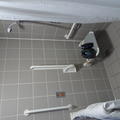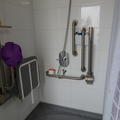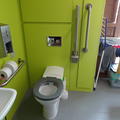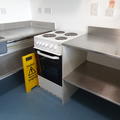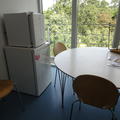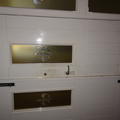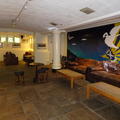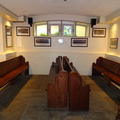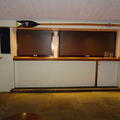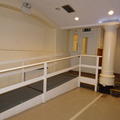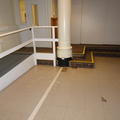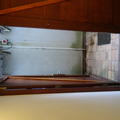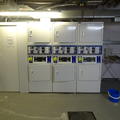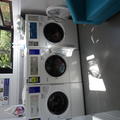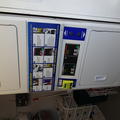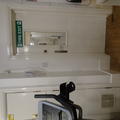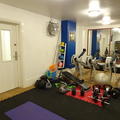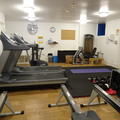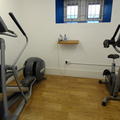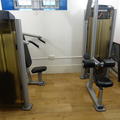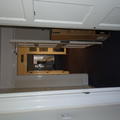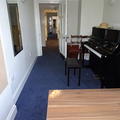St Hugh's College
One of the constituent colleges of the University of Oxford
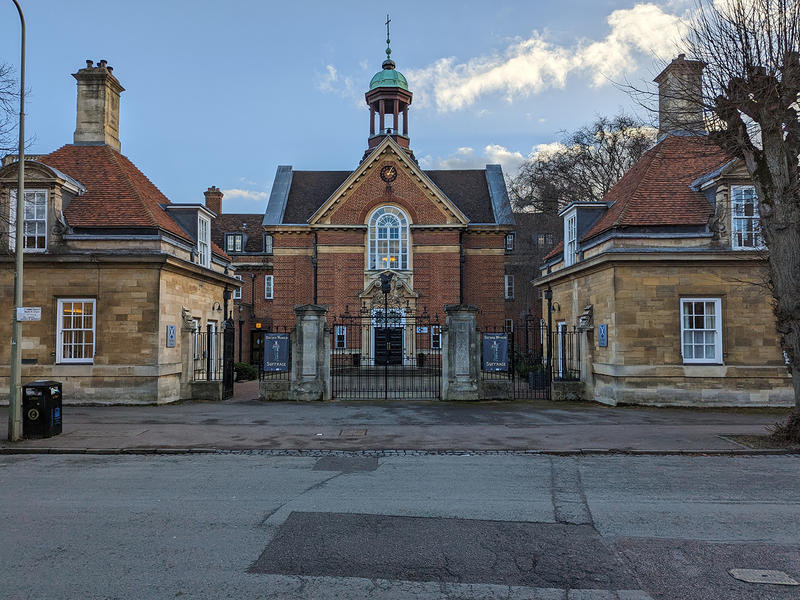
- All college entrances are step-free, although there is stepped access only to the Porters' Lodge.
- The main entrance is on St Margaret’s Road.
- There are alternative entrances on Canterbury Road, Woodstock Road and Banbury Road.
- The is site arranged around the Gardens; there is step free access around the site.
- There is step-free access to the dining hall, seminar rooms, JCR, MCR, bar, gym, music room, chapel, and the ground floor of the library.
- There are three accessible bedrooms in the Maplethorpe Building and one in the Dickson Poon Building.
- The accessible bedrooms all have accessible bathrooms.
- There are several accessible toilets.
- There are 3 accessible parking bays (these must be booked in advance).
- There are several hearing support systems around the college including at the Porters' Lodge.
This table contains summary information about the building
| On-site designated parking for Blue Badge holders | Yes - 3 spaces |
| Public designated parking for Blue Badge holders within 200m | Yes - St Margaret’s Road |
| Other nearby parking | Yes - pay and display on St Margaret's Road |
| Main entrance | Ramped access to main entrance |
| Alternative entrance | Level |
| Wheelchair accessible toilets | 7 |
| Lift | 4 |
| Hearing support systems | Yes - Porters' Lodge and several other locations |
Follow the link to view a map of the college site:
The main entrance is on St Margaret’s Road. There is level access from the pavement onto the College site. There is ramped or stepped entrance into the Main Building. The main pedestrian gate is always open.
- The gate opens to 95 cm
- The bell is 128 cm from the ground
Alternative Entrances
St Margaret’s Road
There is a sloped entrance through the Mary Gray Allen Building which is closest to the car parking on St Margaret’s Road.
Canterbury Road
There is a level pedestrian entrance on Canterbury Road
- This gate opens to 116 cm
- The access control is 120 cm from the ground
- The exit pushbutton is 107 cm from the ground
- This gate is locked at 11 PM
Woodstock Road
This is a level pedestrian entrance.
- This pedestrian entrance has a powered gate
- The access controls are 103 cm and 99 cm from the ground
- The gate opens to 120 cm
Banbury Road
There is a level entrance from Banbury Road through the Lawns gate.
- This gate opens to 85 cm
- The access control is 127 cm from the floor
Please click on the thumbnails below to enlarge
The Lodge is next to the pedestrian gate on St Margaret’s Road.
- The Lodge is open 24 hours a day
- There is a bell which is 128 cm from the ground
- The Lodge can only be reached by using stairs
- The steps are 14 cm and 15 cm high
- The Lodge door opens to 78 cm
- The counter is 94 cm from the floor
- The porters are happy to come out and assist anyone unable to access the Lodge
Pigeonholes
- The pigeonholes are in a room behind the Lodge - there are two entrances with a clear width of 80 cm and 75 cm
- The porters will assist with retrieving post for anyone unable to access the pigeonholes
Please click on the thumbnails below to enlarge:
St Hugh’s has seven accessible toilets of varying ages; not all of them meet the current accessibility standards. Some do not have features such as high contrast between the rails and the walls, easy-to-use door handles and easy reach sinks.
All of the accessible bedrooms have accessible bathrooms.
The following locations do not have accessible toilets:
- The Dining Hall
- Chapel
- Wolfson Building
- Kenyon Building
- 74 to 82 Woodstock Road
- 9 to 13 Canterbury Road
See below for the dimensions of the accessible toilets:
- Bar - 150 cm x 210cm
- Main Building - ground floor - 214 cm x 387 cm
- Main Building - first floor - 46 cm x 220 cm
- JCR - 150 cm x 213 cm
- MCR - 163 cm x 198 cm
- Library - 150 cm x 213 cm
- Maplethorpe Building - 155 cm x 196 cm
- Dickson Poon Building - 157 cm x 223 cm
Please click on the thumbnails below to enlarge
The College has six passenger lifts and one stair lift.
Passenger Lifts
Main Building
- The lift is 140 cm deep and 120 cm wide
- The door opens to 93 cm
- The call button is 100 cm from the floor
- The lift buttons are between 90 cm and 110 cm from the floor
- The buttons are tactile
- The lift has audio display
Bar
- The lift is 155 cm deep and 108 cm wide
- The door opens to 80 cm
- The key is 100 cm from the floor
- The buttons are between 105 cm and 120 cm from the floor
Maplethorpe Building
- The lift is 140 cm deep and 130 cm wide
- The door opens to 90 cm
- The call button is 102 cm from the floor
- The lift buttons are between 100 cm and 115 cm from the floor
- The buttons are backlit and tactile
- The lift has audio display
Dickson Poon Building
- The lift is 157 cm deep and 111 cm wide
- The door opens to 90 cm
- The call button is 96 cm from the floor
- The access control is 74 cm from the floor
- The lift buttons are between 90 cm and hundred and 12 cm from the floor
- The buttons are backlit and tactile
- The lift has audio display
Mordan Hall (Stair Lift)
This lift is operated by College staff. The platform is 80 cm wide.
Please click on the thumbnails below to enlarge
St Hugh’s has many different building styles and staircases. Some are older than others and some are more accessible than others. Some staircases have contrasting edges and handrails but not all of them do.
The following areas can be reached without having to use stairs or a lift:
• Dining Hall
• Library Ground Floor
• Maplethorpe Hall
• MCR
• Mary Gray Allen Lecture Room
Please click on the thumbnails below to enlarge
As you would expect St Hugh’s has buildings of different ages and a variety of different doors.
There are powered doors in the following locations:
• Main Building (main entrance)
• Main Building (exit to gardens)
• Dickson Poon Building
Many of the doors in the Main Building have hold backs and are kept open.
Some of the doors in the College are heavy and some people may need assistance. Some of the doors have door knobs and some are opened by using keys.
Please click on the thumbnails below to enlarge
The gardens can be reached using a mix of level and ramped access through the Main Building. The doors on this route are either powered or held open.
- The surface around the buildings is either paved or tarmac
- Some of the paths through the garden have a lightly gravelled surface
- There is level access into the gardens from Woodstock Road, Canterbury Road and through the Lawns Gate
- There is plenty of signage showing the routes to the different buildings
Please click on the thumbnails below to enlarge
Access
There is a mix of sloped and level access to the ground floor rooms of the Library. The first floor can only be reached by using stairs. Library staff are happy to retrieve books for anyone unable to manage the stairs.
Ground Floor Rooms
• There is sloped access to the ground floor of the library.
• The main door to the library is a manual door
• The access controls are 100 cm and 103 cm from the floor
• The double doors from the lobby are usually kept open
• Each door opens to 70 cm
• These doors have holdbacks
• There is space to manoeuvre a wheelchair on the ground floor
First floor
• The first floor of the library can only be reached by using stairs
• The librarians provide a book retrieval service for anyone unable to access the first floor
E P Abraham Science Reading Room (Ground Floor)
• The door opens to 76 cm
• The door is usually left open
• There is space to manoeuvre a wheelchair
• The underside of the tables is 68 cm from the floor
East Room (Ground Floor)
• The door opens to 76 cm
• The door is usually left open
• There is space to manoeuvre a wheelchair
• The underside of the tables is 70 cm from the floor
Fulford Room (Ground Floor)
• There are double doors into this room
• Each door opens to 69 cm each
• The doors to this room are normally left open
• The underside of the tables is 73 cm from the floor
• There is space to manoeuvre a wheelchair
Howard Piper Library (First Floor)
• There are two sets of double doors giving access into this room.
• The first set open to 70 cm each
• The second set open to 75 cm each
• Both sets of doors are normally kept open
Law Library (First Floor)
• The door opens to 77 cm
• The underside of the tables is 72 cm from the floor
• There is a low pile carpet
• There is space to manoeuvre a wheelchair in this room
Please click on the thumbnails below to enlarge
Main Building
Wordsworth Room
- Step free access
- The lobby door opens to 85 cm
- The room door opens to 84 cm
- Both doors will stay open
- The door knobs are 87 cm from the floor
- The underside of the tables is 70 cm from the floor
Mordan Hall
- Access is via stairs, or passenger lift and then platform stair lift
- The door opens to 105 cm
- The access control is 120 cm from the floor
- The underside of the tables is 70 cm from the floor
- There is room to manoeuvre a wheelchair in this room
- There is a hearing support system in this room
Hamlin Rooms 1 and 2
- Access is via stairs or passenger lift
- The doors to these rooms open to 80 cm
- The key is 84 cm from the floor
- The handle is 90 cm from the floor
- The underside of the tables is 70 cm from the floor
- There is space to manoeuvre a wheelchair in these rooms
- There is a hearing support system in this room
Dobbs Room 1
- Access is via stairs or passenger lift
- The door opens to 76 cm
- The access control is 118 cm from the floor
- The key is 86 cm from the floor
- The handle is 94 cm from the floor
There is a hearing support system in this room - The underside of the tables is 72 cm from the floor
- There is space to manoeuvre a wheelchair in this room
- There is a hearing support system in this room
Dobbs Room 2
- Access is via stairs or passenger lift
- The door opens to 84 cm
- The access control is 120 cm from the floor
- The key is 84 cm from the floor
- The handle is 93 cm from the floor
- There is space to manoeuvre a wheelchair in this room
- There is space to manoeuvre a wheelchair in this room
- There is a hearing support system in this room
Mary Gray Allen Building
Mary Gray Allen Lecture Room
- There are double doors into this room. Each door opens to 80 cm
- These doors will stay open.
- The access control is 123 cm from the floor
- The underside of the tables is 65 cm from the floor
Maplethorpe Building
MTB Hall
- The double doors each open to 83 cm
- The inner doors open to 105 cm
- The main door has a raised threshold which is 1.5 cm high
- There is space to manoeuvre a wheelchair in this room
- There is a hearing support system in this room
Dickson Poon Building
Ho Tim Seminar Room
- Located on first floor of building
- Access is via stairs or passenger lift
- The door to this room opens to 88 cm
- The access control is 113 cm from the floor
- The exit push button is 114 cm from the floor
- The underside of the tables is 70 cm from the floor
- There is space to manoeuvre a wheelchair in this room
Ho, Leung, Lee and Ho Scholars Seminar Room
- Located on first floor of building
- Access is via stairs or passenger lift
- The door opens to 88 cm
- The access controls are 114 cm from the floor
- The underside of the tables is 70 cm from the floor
- There is space to manoeuvre a wheelchair in this room
Winston Wong Seminar Room
- Located on first floor of building
- Access is via stairs or passenger lift
- The door opens to 90 cm
- The access controls are 114 cm from the floor
- The access controls are 114 cm from the floor
- The underside of the tables is 70 cm from the floor
- There is space to manoeuvre a wheelchair in this room
Louey Seminar Room
- Located on second floor of building
- Access is via stairs or passenger lift
- The door opens to 89 cm
- The access control is 113 cm from the floor
- The exit pushbutton is 114 cm from the floor
- The underside of the tables is 70 cm from the floor
- There is space to manoeuvre a wheelchair in this room
Please click on the thumbnails below to enlarge:
There is level access into the dining hall from the main building corridor.
• The main door opens to 101 cm
• This door is always open at mealtimes
• The door into the gardens opens to 97 cm
• The garden door will stay open
• There is a ramp into the garden from this door
• The underside of the tables is 73 cm from the floor
• The High Table is reached by using steps
• Each step is 15 cm high
• There is space to manoeuvre a wheelchair in this room
Servery
• The counters are 90 cm from the floor
• The tray rack is 88 cm from the floor
• It is 32 cm deep
• Staff are happy to assist anyone needing help to access any of the items
Please click on the thumbnails below to enlarge
The Chapel is on the first floor of the main building.
• The Chapel can only be reached by using stairs or the lift
• The lobby door opens to 72 cm and will stay open
• The Chapel double doors each open to 64 cm
• These doors are kept open with holdbacks
• The aisle is 142 cm wide
• There is space to manoeuvre a wheelchair in this room
Please click on the thumbnails below to enlarge
• The JCR is reached either by using stairs or the lift.
• The main room of the JCR can be reached by using a ramp or two steps
• The door from the lobby opens to 77 cm
• The double doors onto the patio each open to 72 cm
• The second set of double doors to the patio each open 72 cm
• There are ramps from these double doors onto the patio
• The underside of the tables for 72 cm from the floor
Please click on the thumbnails below to enlarge
There is quite steep ramp into the MCR
TV Room
• The door opens to 80 cm
• The access control is 140 cm from the floor
• The door handle is 120 cm from the floor
• The internal door opens to 78 cm
• The Yale lock for this door is 133 cm from the floor
• The handle is 84 cm from the floor
• There is space to manoeuvre a wheelchair in this room
Kitchen
• The countertops are 92 cm from the floor
• The sink countertop is 90 cm from the floor
• The bottom of the microwave is 98 cm from the floor
• Base of the ovens is 38 cm from the floor
• There is space to manoeuvre a wheelchair in the kitchen
Please click on the thumbnails below to enlarge
There are accessible bedrooms in the following locations:
• Maplethorpe Building 3
• Dickson Poon Building 1
Some of the bedrooms are older than others so the features vary in each room. They may not all meet current accessibility standards.
All the accessible bedrooms have wet rooms. All the accessible bedrooms have space to move wheelchair.
Pillow vibration systems are available if required. Students are advised to contact the College before their arrival to discuss the situation.
Access
• The doors to the Dickson Poon Building are powered
• The doors to the Maplethorpe Building are manual
• All the accessible bedrooms are reached by using a lift
• Students are issued with a key for the lift
Maplethorpe Building
• The doors open to 72 cm
• The access control is 90 cm from the floor
• The underside of the desk is 70 cm from the floor
• The bathroom measures 187 cm x 210 cm
Dickson Poon Building
• The door opens to 87 cm
• The access control is 105 cm from the floor
• The wardrobe has a pulldown clothes rail
• The bathroom measures 258 cm x 229 cm
Please click on the thumbnails below to enlarge
Maplethorpe Building
• The door opens to 72 cm
• The access control is 155 cm from the floor
• The countertop is 90 cm from the floor
• The base of the oven is 40 cm from the floor
• There is space to manoeuvre a wheelchair in this kitchen
Dickson Poon Building - Kitchenette
• The accessible bedroom in this building has a kitchenette.
• The countertop is 84 cm from the floor
• There is a knee recess which is 120 cm wide
• The recess is 82 cm high
• The base of the microwave is 90 cm from the floor
Please click on the thumbnails below to enlarge
Bar
• The Bar is reached by using stairs or the lift
• The main double doors each open to 83 cm
• The handles are 81 from the floor
• The bar counter is 113 cm from the floor
• The footrest is 13 cm high and 20 cm deep
• The underside of the tables is 68 cm from the floor
• There is room to manoeuvre a wheelchair in this room
Function Room
• This room is accessed by using steps or a ramp
• The door opens to 76 cm
• There is space to move wheelchair in this room
Please click on the thumbnails below to enlarge
Maplethorpe Building
This laundry in is reached by using stairs or the lift. There are two sets of double doors on the route from the lift to the laundry. Each door opens to 79 cm.
• The door opens to 79 cm
• The card readers are 100 cm and 119 cm from the floor
• The washing machine door handles are 74 cm from the floor
• The drier door handles are 60 cm from the floor
• There is space to manoeuvre a wheelchair in this room
Kenyon Building
This laundry can only be reached by using stairs.
• There is a 23 cm high step up to the laundry
• The door opens to 70 cm
• The card reader is a 100 cm from the floor
• The machine door handles are 60 cm from the floor
If students are unable to access either of the laundries the College can arrange a laundry service.
Please click on the thumbnails below to enlarge
Access
The Gym rooms are reached by using the lift. The route from the lift has two manual doors. These open to 80 cm and 78 cm. The door on the corridor giving access to the weights room opens to 80 cm.
• The main room has two doors which both open to 76 cm
• The access control is 113 cm from the floor
• The cardiovascular room door opens to 77 cm
• the access control is 128 cm from the floor
• The weights room door opens to 77 cm
• The access control is 129 cm from the floor
Main Room
• This room has space to manoeuvre a wheelchair
• This may be more difficult at busy times
• The floor is wooden
• There is good visual contrast between the floor and walls
Cardiovascular and Weights rooms
• Both these rooms have space to manoeuvre a wheelchair
• This may be more difficult at busy times
• The floors are wooden
• There is good visual contrast between the floor and wall
Please click on the thumbnails below to enlarge
There are hearing support systems in the following locations:
• Porters Lodge
• Dickson Poon Lodge
• MTB Hall
• Hamlin Rooms
• Dobbs Rooms
• Morden Hall
• Maplethorpe Hall
• Board Room
Contact details
St Hugh's College
St Margaret's Road
Oxford
OX2 6 LE
hello@st-hughs.ox.ac.uk
01865 274900
www.st-hughs.ox.ac.uk
Contact the Access Guide
If you have feedback, would like to make a comment, report out of date information or request a change, please use the link below:

