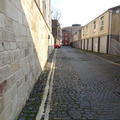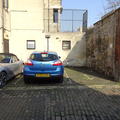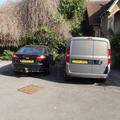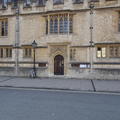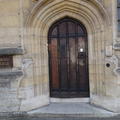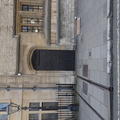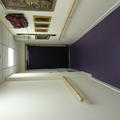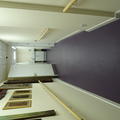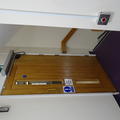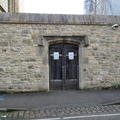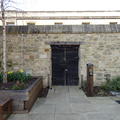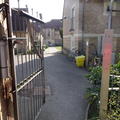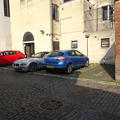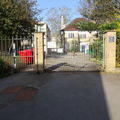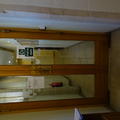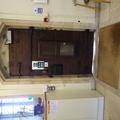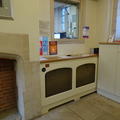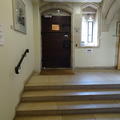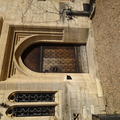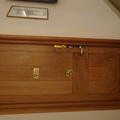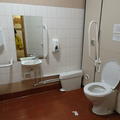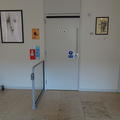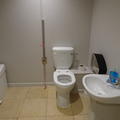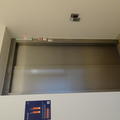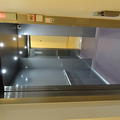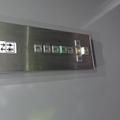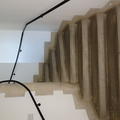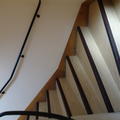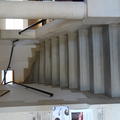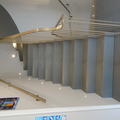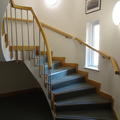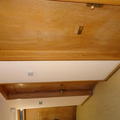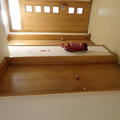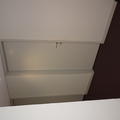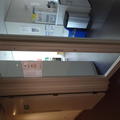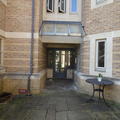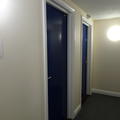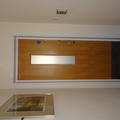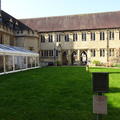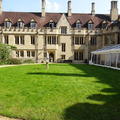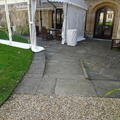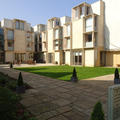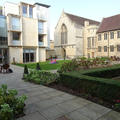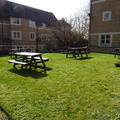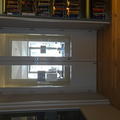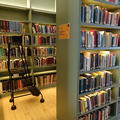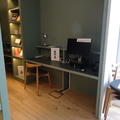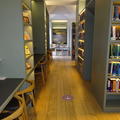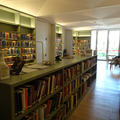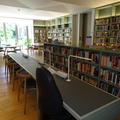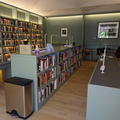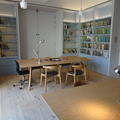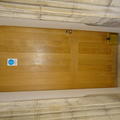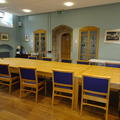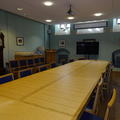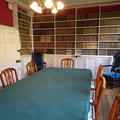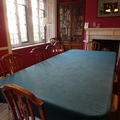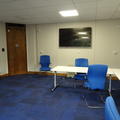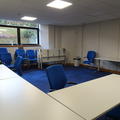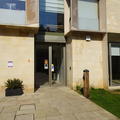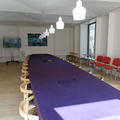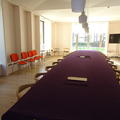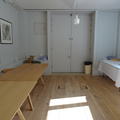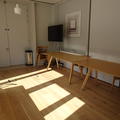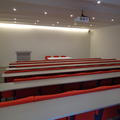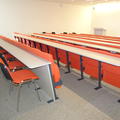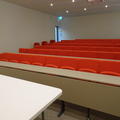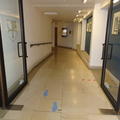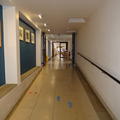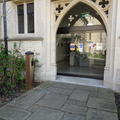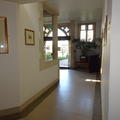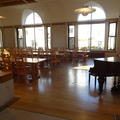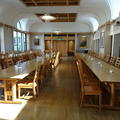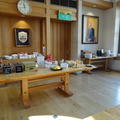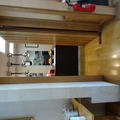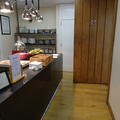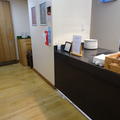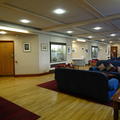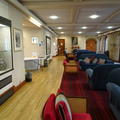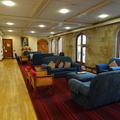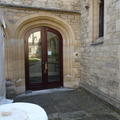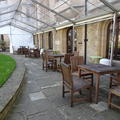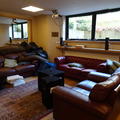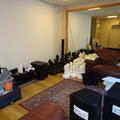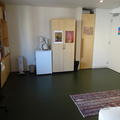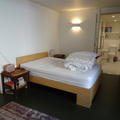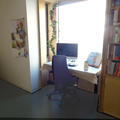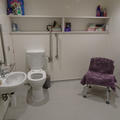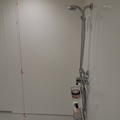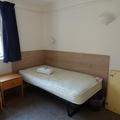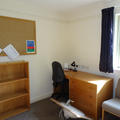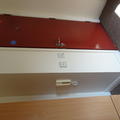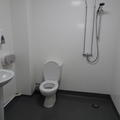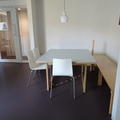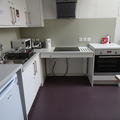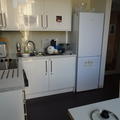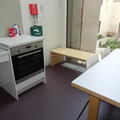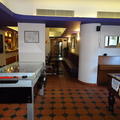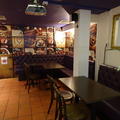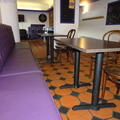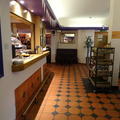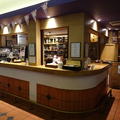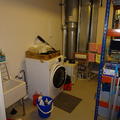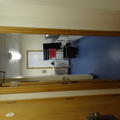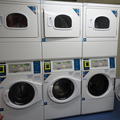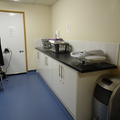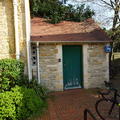St Cross College
One of the constituent colleges of the University of Oxford
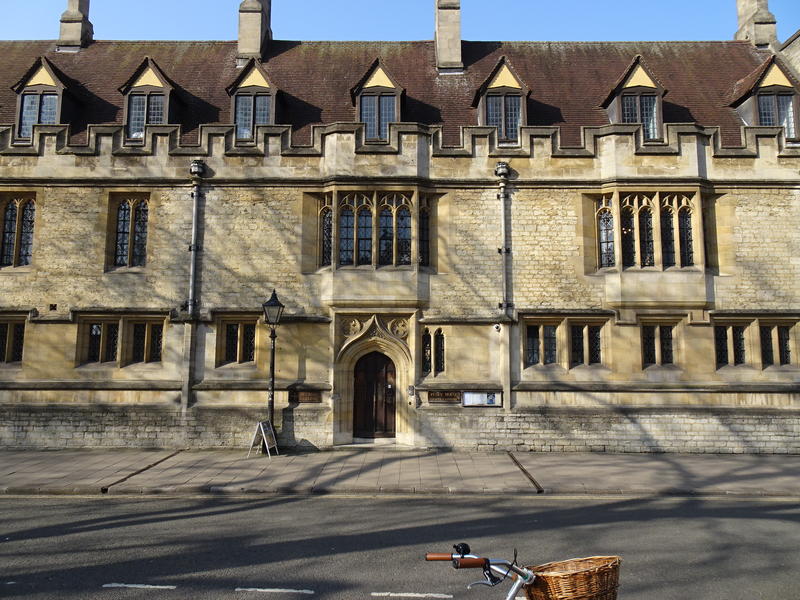
St Cross College has its main entrance on St Giles. This entrance can only be reached by using steps. There is an alternative level entrance from St Giles which leads into a sloped corridor giving access into the college. There is level entry from Pusey Street into West Quad.
There is a mix of level and sloped entry into the St Cross Annexe accommodation. Access is managed either with keys or fobs.
The college has buildings which are a mix of different ages and styles. Most of the buildings have level access. There is an accessible bedroom on the main site in the West Wing which is reached by using the lift. There is a bedroom with accessible features in St Cross Annexe. This bedroom has a separate bathroom.
This table contains summary information about the building
| On-site designated parking for Blue Badge holders | Y |
| Public designated parking for Blue Badge holders within 200m | Y |
| Other nearby parking | Y |
| Main entrance | Steps |
| Alternative entrance | Level |
| Wheelchair accessible toilets | 2 |
| Lift | 1 |
| Hearing support systems | Y |
Follow the link to view a floor plan of the building showing level access routes:
- Floor plans (PDF)
Main entrance
- The main entrance to the College on St Giles can only be reached by using steps
- The door opens to 106 cm
- The exit release button is 124 cm from the floor
- The bell outside this entrance is 137 cm from the floor
- The intercom is 150 cm from the floor
- The access control for this door is 160 cm from the top step
Accessible Entrance
- This entrance is level from St Giles and leads into a sloped corridor
- The door is powered and opens to 115 cm
- The access controls are 93 cm and 95 cm from the floor
- The door at the top of this slope opens to 88 cm
- Access into the college is through a powered door leading into the Common Room
- This door opens to 105 cm
- The door release button is 95 cm from the floor
Alternative Entrance Pusey Street
- This is a manual gate with two leaves.
- Each leaf opens to 60 cm
- The access control inside the gate is 86 cm from the ground
- The access control on the street is 100 cm from the ground
- The gates are heavy to open
- The gate handle is between 120 cm and 130 cm from the floor
- The handle is a ring which has to be twisted to open the gate
Entrance St Cross Annexe
- There is a mix of level and sloped access from St Cross Road
- The outer gate opens to 103 cm
- The access control is 112 cm from the floor
- The inner gate is powered
- This gate opens to 112 cm
- The access controls for this gate are between 98 cm and 107 cm from the floor
Vehicle Entrances
Main site
- The main college site does not have a vehicle entrance
- There is access to the Pusey Lane parking from Pusey Street
St Cross Annexe
- The vehicle entrance is directly from St Cross Road
- This entrance has a manual gate which is kept locked
Please click on the thumbnails below to enlarge
Lodge
- Access to the Lodge through the main entrance is by using stairs
- From the accessible entrance the Lodge is reached through the Common Room
- The double doors into the Lodge from the accessible route each open to 64 cm
- The access controls for these doors are 130 cm from the floor
Access to Porters’ Desk
- The Porters speak to visitors and students through a window which the is 147 cm from the floor
- The counter below the window is 107 cm from the floor
- There is a call bell next to the counter which is 106 cm from the floor
- Everyone collects their post from the window
- The Porters are happy to come out into the foyer to assist people
Access to the College from the Lodge
- The door from the Lodge into Blackwell Quad opens to 105 cm
- This door has a threshold inside the Lodge which is 30 mm high
- The access control for this door is 103 cm from the floor
- The door release button is 90 cm from the floor
- There is a step down from the door into the Quad which is 11.5 cm high
- There is step free access to the quad through the Dining Hall
Please click on the thumbnails below to enlarge
St Cross has two accessible toilets.
As the toilets were built at different times some features don’t meet current accessibility standards. This means that some of them do not have features such as easy-to-use door handles and easy reach sinks.
There are locations without accessible toilets such as:
- Bar
- Ian Skipper Room
- Van Heyningen Room
- St Cross Room
The dimensions of the toilets are:
- South Wing
216 cm x 232 cm
- West Wing
173 cm x 217 cm
Please click on the thumbnails below to enlarge
St Cross has one lift in the West Wing. The lift runs to all floors and gives access to the accessible bedroom.
- The call buttons are 100 cm from the floor
- The lift is 144 cm deep and 120 cm wide
- The door opens to 90 cm
- The lift buttons are between 100 cm and 106 cm from the floor
- The lift buttons are backlit and tactile with Braille display
- The lift has audio information
- There is a handrail on your left as you enter
- The lift is well lit
- The lift has a mirror
- The floor is non-reflective
Please click on the thumbnails below to enlarge
The college has several different building styles and staircases. Some are older than others some are more accessible than others. Some have contrasting edges and handrails but not all of them do.
The following areas can be reached without having to use stairs or a lift:
- Saugman and Lange Common Rooms
- Dining Hall
- Lecture Theatre
- Large Seminar Room
- Sybil Dodd room
- John Moussouris Library
- Douglas and Catherine Wigdor Room
The images below show examples of stairs around the college
Please click on the thumbnails below to enlarge
As you would expect St Cross college has buildings of various different ages and therefore a variety of different doors.
The college has powered doors in the following locations:
- Accessible entrance St Giles
- Common Room doors on accessible route
- Dining Hall door to West Quad
- West Wing Building door
- West Wing Toilet Lobby door
Some of the doors are heavy and some people may need assistance. Some of the doors have door knobs and some are opened by using keys.
The images below show examples of doors around the college.
Please click on the thumbnails below to enlarge
Blackwell Quad
- There is stepped access through the main entrance and a mix of sloped and level access through the accessible entrance on St Giles.
- The surface of the path around the edge of this Quad is lightly gravelled
- There is a ramp giving access to the patio area outside the Common Room
- There is a metal edge around the grass in this Quad
- The underside of the tables in this Quad are 68 cm from the floor
This Quad has:
- Porters' Lodge
- Van Heyningen room
- Saugman and Lange common Rooms
- St Cross Room
- Accommodation
West Quad
- There is level access from Blackwell Quad
- There is level access from Pusey Street
- The surface of this Quad is paved and in good repair
- The underside of the tables is 68 cm from the floor
- There is level access onto the grass in this Quad
This Quad has:
- Dining Hall
- Ian Skipper Room
- Caroline Miles Room
- Bar
- Laundry
- John Moussouris Library
- Douglas and Catherine Wigdor Room
- Lecture Theatre
- Sybil Dodd Room
- Large Seminar Room
- Accommodation
St Cross Annexe
- There is sloped access from St Cross Road onto this site
- The surface is paved and in good repair
- Access onto the grass is stepped
- There is a gravel margin around the edge of the grass
This Quad has:
- Accommodation
- Laundry
Please click on the thumbnails below to enlarge
Access
- There is level access to the library from West Quad
- The building entrance has double doors which are powered
- Each door opens to 76 cm
- The access control for these doors is between 110 cm and 120 cm from the floor
John Moussouris Library
- The underside of the self -checkout desk is 68 cm from the floor
- The desk top is 73 cm from the floor
- The self-checkout scanner is 90 cm from the floor
- The screen is 119 cm from the floor
- The recess underneath this desk is over 200 cm wide
- The undersides of the circular tables are 75 cm from the floor
- The table tops are 77 cm from the floor
- The underside of the desks are 68 cm from the floor
- The desk tops are 72 cm from the floor
- The access to the photocopier is 92 cm wide
- There is space to manoeuvre a wheelchair in this room
Douglas and Catherine Wigdor Room
- The doors to this room are left unlocked during the day
- The underside of the tables is 71 cm from the floor
- The table tops are 73 cm from the floor
- There is space to manoeuvre a wheelchair in this room
Please click on the thumbnails below to enlarge
South Wing
St Cross Room (Ground Floor)
- There is level access into this room
- The door opens to 90 cm
- The door is usually unlocked by the Porters
- This door has a hold open device
- The underside of the tables is 63 cm from the floor
- The table tops are 74 cm from the floor
- There is room to manoeuvre a wheelchair
Van Heyningen Room (Ground Floor)
- There is step free access to this room
- The door opens to 88 cm
- The Porters usually unlock the door
- The underside of the table is 69 cm from the floor
- The tabletop is 72 cm from the floor
- There is space to manoeuvre a wheelchair in this room
Ian Skipper Room (Basement)
- This room can only be reached by using stairs
- The door opens to 75 cm
- The door is opened using a key
- The porters will unlock the door for anyone unable to manage key
- The underside of the tables is 72 cm from the floor
- The table tops are 75 cm from the floor
West Wing Seminar Rooms
Access
- The approach to the building is step free
- The building door is powered
- This door opens to 96 cm
- The entry push button is 87 cm from the floor
- The access control is 100 cm from the floor
- The exit push button is 100 cm from the floor
- The door release button is 118 cm from the floor
- Access to the seminar rooms is step free
- The doors are unlocked with keys
- The Porters usually unlock the doors
Large Seminar Room
- This room has double doors
- Each door opens to 87 cm
- There is space to manoeuvre a wheelchair in this room
Sybil Dodd Room
- This room has double doors
- Each door opens to 87 cm
- There is space to manoeuvre a wheelchair in this room
Please click on the thumbnails below to enlarge
- There is step free access to this room
- The double doors to this room open to 103 cm
- These doors are unlocked with keys
- The Porters unlock the doors and open them when the lecture theatre is in use
- Both doors have hold open devices
- There is a gentle ramp down both sides of the lecture theatre
- There is a space for wheelchair seating at the back of the lecture theatre
- The college will provide a desk for wheelchair users
Please click on the thumbnails below to enlarge
Access
The Hall can be reached from the South Wing or West Quad
Both entrances are step free.
South Wing Route
- There are double doors on the route to the Hall with hold open devices
- Each door opens to 90 cm
- The doors are left open at meal times
West Quad Route
- The building door is powered
- This door opens to 85 cm
- The access control is 104 cm from the floor
- The door release button is 100 cm from the floor
- The access control inside the door is 90 cm from the floor
- There is a gentle ramp on the route from this door to the Hall
Hall
- There are double doors into the Hall
- One of these is kept open using a hold open device
- Each door opens to 940 mm
- The underside of the tables is 68 cm from the floor
- The table tops are 77 cm from the floor
- There is space to manoeuvre a wheelchair in this room
Servery
- The doors into the servery both open to 94 cm
- The counter is 87 cm from the floor
- The servery is 119 cm wide
- There is limited room to manoeuvre a wheelchair in the servery
- Staff are happy to assist anyone having difficulty accessing the servery
Please click on the thumbnails below to enlarge
Per Saugman Common Room
- There is step free access into this common room
- There is a powered door into the room from the accessible entrance
- This door opens to 105 cm
- The door release buttons are 90 cm and 95 cm from the floor
- The door giving access towards the dining hall is also powered
- This door opens to 80 cm
- The access control is between 100 cm and 105 cm from the floor
- The exit push button is 94 cm from the floor
- There is space to manoeuvre a wheelchair in this room
- There is an exit out onto the patio in Blackwell Quad
Lange Common Room
This room could not be assessed at the time of the audit
Caroline Miles Room
- This room can only be reached by using stairs
- The door opens to 80 cm
- The access control is 120 cm from the floor
- The underside of the table is 64 cm from the floor
- There is space to manoeuvre in this room
Please click on the thumbnails below to enlarge
There is one accessible bedroom on the main site which is in the West Wing . There is a bedroom with some accessible features at St Cross Annexe. This bedroom does not have an en-suite bathroom and is not fully accessible.
Both bedrooms have space to manoeuvre a wheelchair.
West Wing
Access
- The accessible bedroom is reached by using the lift or stairs
- The building door is powered
- This door opens to 96 cm
- The access controls and push buttons are between 87 cm and 118 cm from the floor
Bedroom
- The bedroom door opens to 88 cm
- The lock is 96 cm from the floor
- There is an adjustable height desk
- The light switch is 116 cm from the floor
- The bathroom measures 273 cm x 258 cm
St Cross Annexe
Access
- There is level access from the building door
- The flat door opens to 78 cm
- The lock is 87 cm from the floor
Bedroom
- The bedroom door opens to 75 cm
- The lock is 97 cm from the floor
- The underside of the desk is 64 cm from the floor
- The light switch is 98 cm from the floor
Bathroom
- The bathroom is along the corridor
- The bathroom measures 208 cm x 226 cm
Please click on the thumbnails below to enlarge
West Wing
- The door opens to 86 cm
- One of the countertops is adjustable
- This countertop has a knee recess which is 118 cm wide and 60 cm deep
- The countertop by the sink and hob is 84 cm from the floor
- There is space to manoeuvre a wheelchair in this kitchen
Please click on the thumbnails below to enlarge
- The bar can only be reached by using a long flight of stairs
- The main door opens to 107 cm
- This door is held open when the bar is in operation
- The door leading to the laundry opens to 78 cm
- The bar counter is 105 cm from the floor
- The counter has a foot rail which is 23 cm high and projects 13 cm out from the bar
- The underside of the tables is 72 cm from the floor
- The table tops are 75 cm from the floor
- There is room to manoeuvre in the bar
Please click on the thumbnails below to enlarge
West Wing
A washing machine has been installed on the first floor near the accessible bedroom
The door has an effective clear width of 78 cm. The washing machine is in one of the scout’s cupboards. there is limited room to manoeuvre.
South Wing
- This laundry can only be reached by using stairs
- The door has an effective clear width of 75 cm
- The washing machine handles are 60 cm from the floor
- The driers are all on top of the washing machines
- The handles are 160 cm from the floor
St Cross Annexe
- This laundry has level access
- The door has an effective clear width of 83 cm
- The door has an upstand which is 2.50 cm high
- The washing machine handles are 60 cm from the floor
- The driers are all on top of the washing machines
- The handles are 160 cm from the floor
Please click on the thumbnails below to enlarge
Contact details
St Cross College
61 St Giles
Oxford
OX1 3LZ
porters@stx.ox.ac.uk
01865 278490
www.stx.ox.ac.uk
Contact the Access Guide
If you have feedback, would like to make a comment, report out of date information or request a change, please use the link below:

