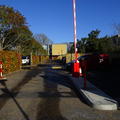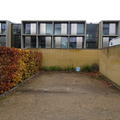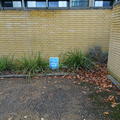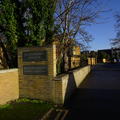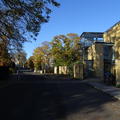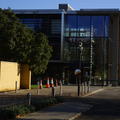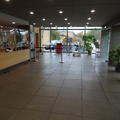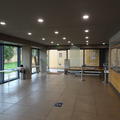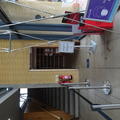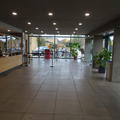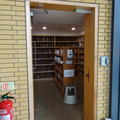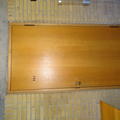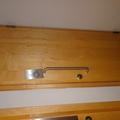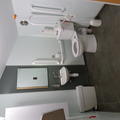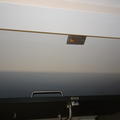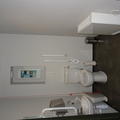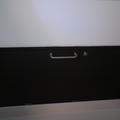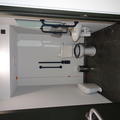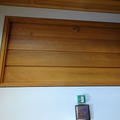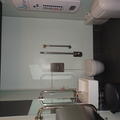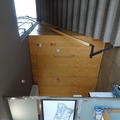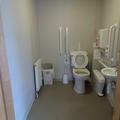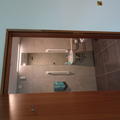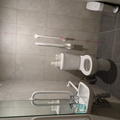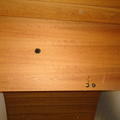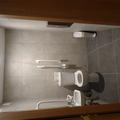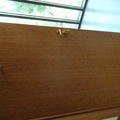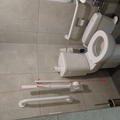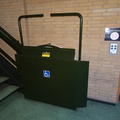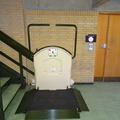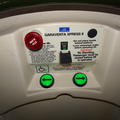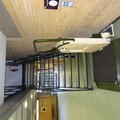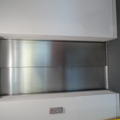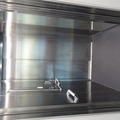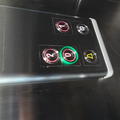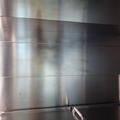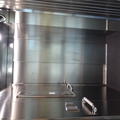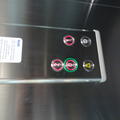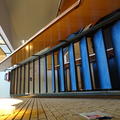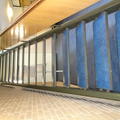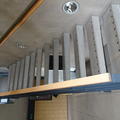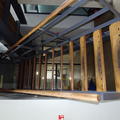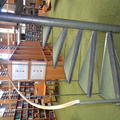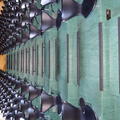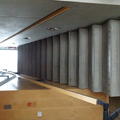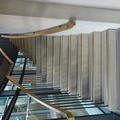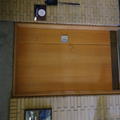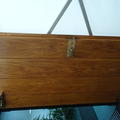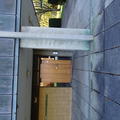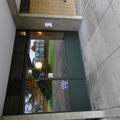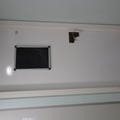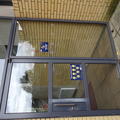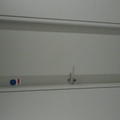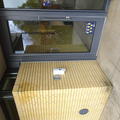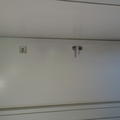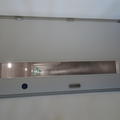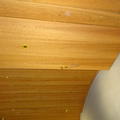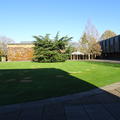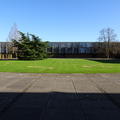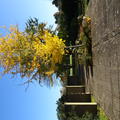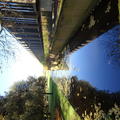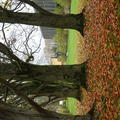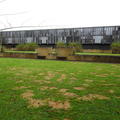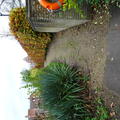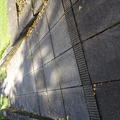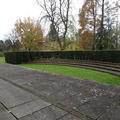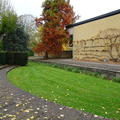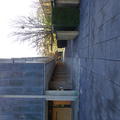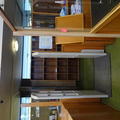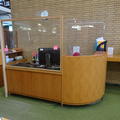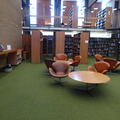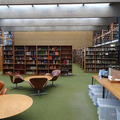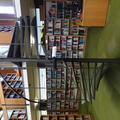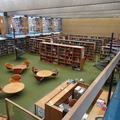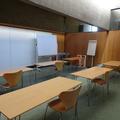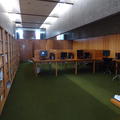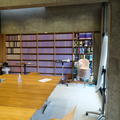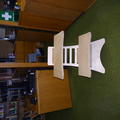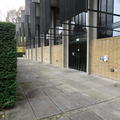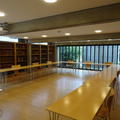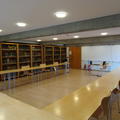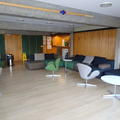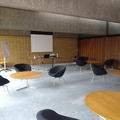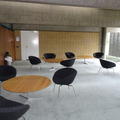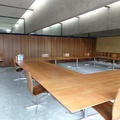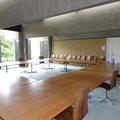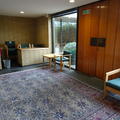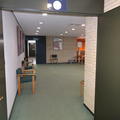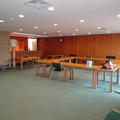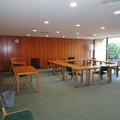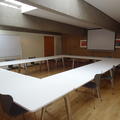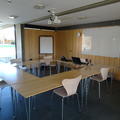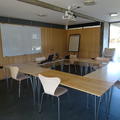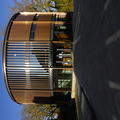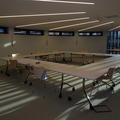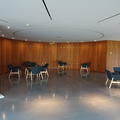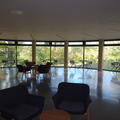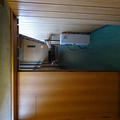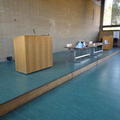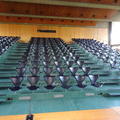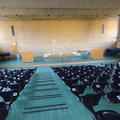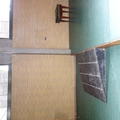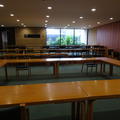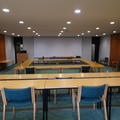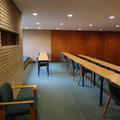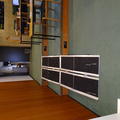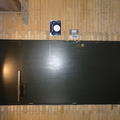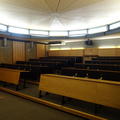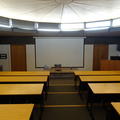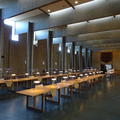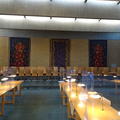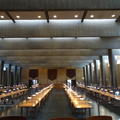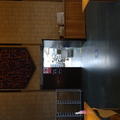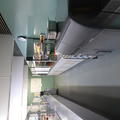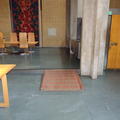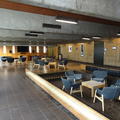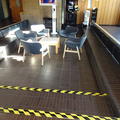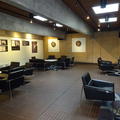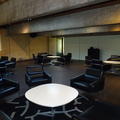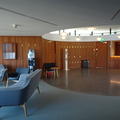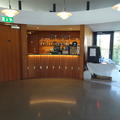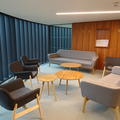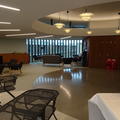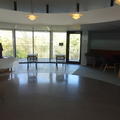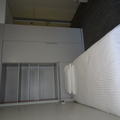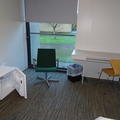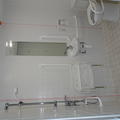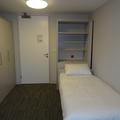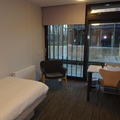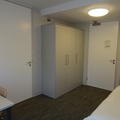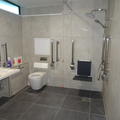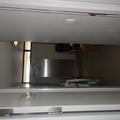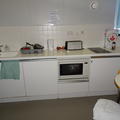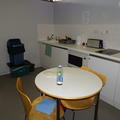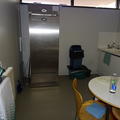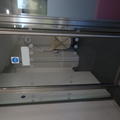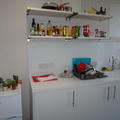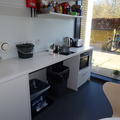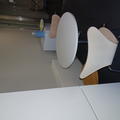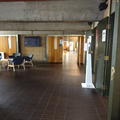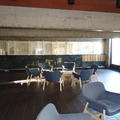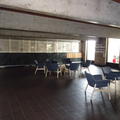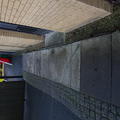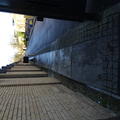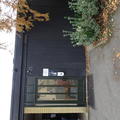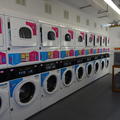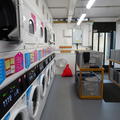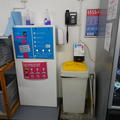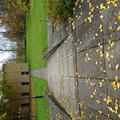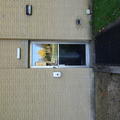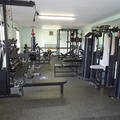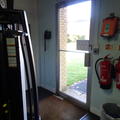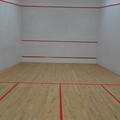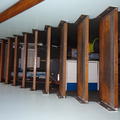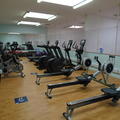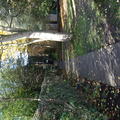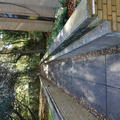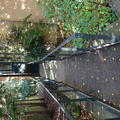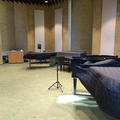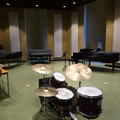St Catherine's College
One of the constituent colleges of the University of Oxford
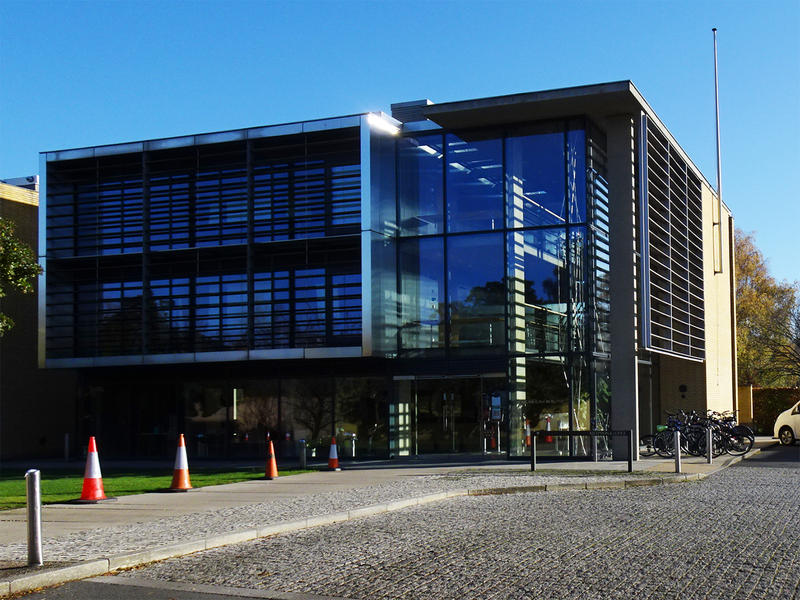
The main entrance to St Catherine’s College is on Manor Road. There is access to the whole College from here. Most of the buildings have level access and a small number have a ramp.
The College is spread over quite a large site with some buildings and areas being more accessible than others. There are a number of accessible bedrooms in the newer accommodation blocks with accessible bathrooms. There are a large number of seminar and meeting rooms at ground level or accessible by using a lift.
This table contains summary information about the building
| On-site designated parking for Blue Badge holders | Yes - 2 |
| Public designated parking for Blue Badge holders within 200m | No |
| Other nearby parking | No |
| Main entrance | Level. Powered doors |
| Alternative entrance | No |
| Wheelchair accessible toilets | 8 |
| Lift | 3 |
| Hearing support systems | Yes |
The Porters Lodge has two sets of double doors. The doors which face Manor Road are automatic. These doors open to 172 cm. The second set of double doors face Staircase 26. These doors are manually operated. They are on a heavy closer. These doors open to 72 cm each.
The Lodge is open and staffed 24 hours a day. There is no access control for the Lodge. The counter is 80 cm from the floor. The counter does not have a knee recess. The Lodge is very spacious and there is plenty of room to manoeuvre a wheelchair in this space.
Pigeon Holes
The pigeon holes are reached through an access controlled door. The door is quite heavy and has a heavy closer. This door opens to 94 cm. The access control is set at 118 cm from the floor. The narrowest space in this room is 96 cm wide. There is limited room to manoeuvre a wheelchair.
The Porters are happy to assist people who have difficulty accessing the pigeonholes.
There are eight accessible toilets at St Catherine’s in various locations. Please note that some of the toilets were not built to current accessibility standards and do not have features such as high contrast between rails and walls, easy to use door handles and easy reach sinks. One of the toilets at the back of the lecture theatre in the Mary Sunley Building can only be reached using steps or a portable ramp.
There are locations with no accessible toilets including the Library the Gymnasium and the Music Room. The closest accessible toilet to these locations is in the Bernard Sunley Building or the JCR building.
There are also accessible toilets in the accessible bedrooms in staircases twenty and N1.
The accessible toilets are located in the following areas:
• Bernard Sunley Building 1
• Mary Sunley Building 2
• JCR Building 1
• Porters Lodge 1
• Ainsworth Graduate Centre 3
Please click on the thumbnails below to enlarge
Bernard Sunley Building.
This platform lift runs from the ground to first floor. The platform is 80 cm wide and 100 cm deep. The lift has continuous pressure controls.
Staircase N1
This passenger lift travels between all floors. The measurements are as follows:
• The call button is set at 108 cm from the floor.
• The buttons inside the lift are set between 97 cm and 114 cm from the floor.
• The lift is 145 cm deep and 109 cm wide.
• The lift has doors on each side which open to 90 cm.
• The lift has a handrail. The buttons are backlit and tactile with braille and audio announcements.
• There is an access control set at 115 cm from the floor.
Ainsworth Graduate Centre
• This passenger lift travels between all floors. The measurements are as follows:
• The call button is set at 108 cm from the floor.
• The buttons inside the lift are set between 98 cm and 112 cm from the floor.
• The lift is 144 cm deep and 102 cm wide.
• The lift has doors on each side which open to 92 cm.
• The buttons are backlit and tactile with braille and audio announcements.
Please click on the thumbnails below to enlarge
The College has expanded several times since it was first built and therefore has a range of building styles and staircases some more accessible than others.
Some staircases have contrasting edges and handrails but this is not consistent across the site. Most of the staircases part from those in the Ainsworth Graduate Centre and the first floor of the Arumugam Building have open risers.
It is possible to get into all of the College buildings without using stairs. The ground floor of the Library and the JCR along with the Bar and Dining Hall can all be reached without using stairs. The MCR can be reached by using the lift or stairs.
The following Seminar Rooms and Lecture Theatres can be reached without having to use stairs:
• Bernard Sunley Lecture Theatre
• Bernard Sunley Building Seminar Rooms A and B
• Mary Sunley Lecture Theatre Top Level
• Mary Sunley Seminar Room
• JCR Lecture Theatre Floor Level
• PDR Room JCR Building
• Simon Clark Room
• Denby-Jones Room
Please click on the thumbnails below to enlarge
As you would expect with buildings built over a number of decades there are a large variety of doors at St Catherine’s. There are powered doors in the following locations:
• Porters Lodge
• Bernard Sunley Building
• JCR Building
• Library Main Entrance
• Staircase 20
• Staircase N1
• Ainsworth Graduate Centre Main Entrance
Many of the other doors are large and heavy which may mean some people may need assistance. The bedroom doors have door handles and are locked using keys.
Please click on the thumbnails below to enlarge
There is a mixture of level and sloped access to the gardens. Most of the footpaths around the gardens are paved. Some of the older paving can be a little uneven. There is a gravel footpath next to the river not far from the bicycle shed.
The amphitheatre between the Bernard Sunley Building and the Gymnasium is used for productions. The ramp leading towards the gymnasium also provides access across the grass to the seating in the amphitheatre.
Please click on the thumbnails below to enlarge
The main door into the library lobby is powered and access controlled. The access control card reader is set at 100 cm – 109 cm from the floor. The exit push button is set at 103 cm. The door opens to 107 cm.
Ground Floor
The door from the lobby into the library is on a moderately heavy closer. Some people may find this door difficult to manage. The door opens to 105 cm. Inside the library the security gates are 90 cm wide. There is a lowered counter area at the reception desk which is 78 cm from the floor. The carpet is low pile and there is plenty of room to manoeuvre a wheelchair.
First Floor
The North and South Seminar Rooms are on the first floor and can only be reached by using the spiral staircases in the main room along with any books held on the first floor.
The staircases between the ground and first floors have open risers and only one handrail. People with visual and ambulant mobility impairments may have difficulty managing these stairs.
The librarians are happy to provide a retrieval service for people unable to access the first floor or the higher or lower shelves.
The library also has an adjustable height desk and magnifiers for readers to borrow.
The Derek Davies Law Library
The Derek Davies Law Library is in the Bernard Sunley Building and can be reached by using stairs or the platform lift in. The access control for the door is 114 cm – 124 cm from the floor. There is space for a wheelchair to manoeuvre in this room.
Please click on the thumbnails below to enlarge
Bernard Sunley Building
Seminar Room A
This room is on the ground floor. The access control for the door is between 107 cm – 117 cm from the floor. There is no carpet in this room and plenty of space to manoeuvre a wheelchair.
Seminar Room B
This room is on the ground floor.The access control for the door is between 114 cm – 124 cm from the floor. The carpet has a medium pile. There is space for a wheelchair to manoeuvre in this room.
Seminar Room C
This room is reached by using stairs or the platform lift. The access control for the door is between 114 cm and 124 cm. The carpet has a medium pile and there is space for a wheelchair to manoeuvre in this room.
Shaw Room
This room is reached by using stairs or the platform lift. The access control for the door is between 113 cm and 125 cm from the floor. The carpet has a medium pile and there is space to manoeuvre a wheelchair in this room.
Mary Sunley Building Seminar Room
The building lobby has double entrance doors which are moderately heavy. Each door opens to 80 cm.
The doors to the seminar room are light and have holdback devices. They open to 149 cm. There is a slight threshold of 2 cm into this room which is sloped. The carpet is low pile and there is room to manoeuvre a wheelchair in this room. There is a servery counter in this room which is 108 cm from the floor.JCR Building
PDR Room JCR Building
The entrance door to this building is powered and opens to 67 cm. There are alternative wider entrances either by the dining hall or through the Dining hall. These doors are not powered. The door to this room is on a heavy closer and opens to 76 cm. The access control is between 96 cm and 10 cm from the floor. The room has a wooden floor and there is room to manoeuvre a wheelchair in this room.
Simon Clark Room and Denby-Jones Rooms
These seminar rooms both have glass doors which are moderately heavy. The doors to each room open to 104 cm. The access controls for the doors are between 112 cm and 122 cm from the floor. The exit push buttons in both rooms are set at 116 cm from the floor.
Ainsworth Graduate Centre
Seminar Room
This seminar room is reached by using stairs or the passenger lift. The room has two doors which are heavy and on a heavy closer. Both doors open to above 80 cm. The access controls for the doors are between 108 cm and 118 cm from the floor. The exit push button is 115 cm from the floor. This room has a low pile carpet and there is plenty of room to manoeuvre a wheelchair.
Break Out Room
The break out room is on the ground floor and is reached through a lobby. The lobby door and the room door are both heavy doors on heavy closers. The floor is wooden and there is room to manoeuvre a wheelchair.
Arumugam Building
The seminar rooms in this building can only be reached by using stairs.
Please click on the thumbnails below to enlarge
Bernard Sunley Lecture Theatre
The building entrance door is powered and opens to 102 cm. The push button is 94 cm from the floor. The double doors to the lecture theatre are on a light closer and will stay open. Each door opens to 86 cm. There is room to accommodate a wheelchair at the front of the lecture theatre.
There is a portable ramp available to allow wheelchair users to access the stage. The gradient of this ramp is 1:5. There are seats on the front row of the lecture theatre which can be accessed without using stairs.
Mary Sunley Lecture Theatre
The foyer of this building has double entrance doors which are moderately heavy. Each door opens to 80 cm. There is a rug in the lobby.
There are double doors into the lecture theatre. Each door opens to 75 cm. These doors have a sloped threshold. There is an area at the back of the lecture theatre where there is space to accommodate wheelchairs. There is a portable ramp available giving access to the front of the lecture theatre.
JCR Lecture Theatre
The main door into the JCR building is powered. The exit push button is 91 cm from the floor. The door opens to 67 cm.
The door to the JCR lecture theatre opens to 110 cm. The door is on a fast heavy closer. There is space to accommodate wheelchair users at the front of the lecture theatre.
Please click on the thumbnails below to enlarge
Dining Hall
The main door to the Dining Hall opens to 100 cm. The door is on a heavy closer. The underside of the tables is 67 cm from the floor. The underside of the High Table is 64 cm from the floor. The High Table is on a platform which is 16 cm high. There is a portable ramp for the platform which has a gradient of 1:9. There is room to manoeuvre a wheelchair.
Servery
There are double doors from the Dining Hall into the Servery. Each door opens to 108 cm. These doors have holdback devices and are normally held open. The countertops are 90 cm from the floor. The highest shelving with food items on is 138 cm from the floor. Staff are happy to assist anyone unable to reach the counters or shelving.
Please click on the thumbnails below to enlarge
JCR
The door to the JCR opens to 110 cm. The door is heavy but does stay open. The floor is tiled and there is space to manoeuvre a wheelchair. The tables in this room are all low coffee tables and are 43 cm from the floor. The chairs are all 42 cm from the floor.
There is a fire at one end of the room with steps down to a lowered seating area. The top edges of the steps are marked with tape.
JCR Games Room
This room normally has games such as table football in addition to the seating and tables. The seats and tables are the same height as those in the main room. The floor is tiled and there are rugs in this room mostly under the tables.
Please click on the thumbnails below to enlarge
The MCR is on the second floor of the Ainsworth Graduate Centre and is reached by using stairs or the passenger lift. The main entrance to the Centre has powered doors which open to 150 cm. The access control is 94 cm from the floor and the exit bush button is 120 cm from the floor.
The door to the MCR opens to 86 cm. The door is heavy on a heavy closer. The access control is 107 cm from the floor. The exit control is 115 cm from the floor. The floor is wooden and there is plenty of room to manoeuvre a wheelchair in this room. The bar counter is 104 cm from the floor. The underside of the tables in this room are 74 cm from the floor and there are seats of differing heights in this room.
Please click on the thumbnails below to enlarge
The accessible bedrooms at St Catherine’s were built at different times and therefore some aspects may not match current recommendations. There are seven accessible bedrooms all of which have wet rooms. They are located in the following areas:
Staircase Twenty 3
Staircase N1 4
The building doors to both these staircases are powered. The accessible bedrooms on Staircase Twenty are on the ground floor. The accessible bedrooms in N1 which are not on the ground floor are reached by using the lift.
Students are encouraged to contact the College as soon as possible so that appropriate arrangements can be made before their arrival.
Please click on the thumbnails below to enlarge
Kitchen Staircase 20
The kitchen door is on a light closer and stays open. The door opens to 72 cm. The underside of the table is 74 cm from the floor. The counter tops are 91 cm from the floor.
There is space to manoeuvre a wheelchair in the kitchen although this may be more difficult at busy times.
Kitchen Staircase N1
The kitchen door is heavy with a heavy closer. The door opens to 90 cm. The underside of the table is 72 cm from the floor. The countertop is 85 cm from the floor.
There is a knee recess under one of the countertops which is 120 cm long and 81 cm deep. This kitchen is smaller than the one in staircase twenty. There is space to manoeuvre a wheelchair in the kitchen although this may be more difficult at busy times.
Please click on the thumbnails below to enlarge
The bar is reached through the main room of the JCR. The Bar door is heavy but will stay open. It opens to 110 cm. The bar counter is 114 cm from the floor. One end of the counter opens to allow access behind the bar. The bar counter has a metal foot rail just above floor level which is 11 cm to 19 cm from the floor. This rail stands out 18 cm from the counter. The floor in the bar is tiled and there is room to manoeuvre a wheelchair in here although this may be more difficult at busy times.
Please click on the thumbnails below to enlarge
The door into the Laundry is on a heavy closer. It opens to 90 cm. The access control is between 130 cm and 140 cm from the floor. The exit push button is 132 cm from the floor.
The machine coin payment slots are between 127 cm and 130 cm from the floor. The washing machine programme buttons are 102 cm from the floor. The door handles are between 50 cm and 65 cm from the floor. The card top up machine is 83 cm from the floor and the buttons are between 97 cm and 102 cm from the floor.
Please click on the thumbnails below to enlarge
The route to the gymnasium has a slope which some people may find quite steep in places. The door is heavy on a heavy closer. It opens to 81 cm. The access control is 125 cm and the exit button is 120 cm from the floor.
The ground floor has quite a lot of equipment which may limit the amount of room to manoeuvre a wheelchair. The squash courts are entered at ground floor level.
The first floor can only be reached by using stairs. The stairs have open risers and one bannister.
Please click on the thumbnails below to enlarge
The music house is approached up a steep ramp. There is landing outside the door which is 50 cm deep on one side and 72 cm on the other. It is 95 cm wide.
One of the routes also has a long gentle slope to reach the ramp.
The door is on a heavy closer. It opens to 830mm. The access control is between 112 cm and 124 cm from the floor. The exit push button is 120 cm from the floor. There is plenty of room to manoeuvre a wheelchair inside the music house and there is a wooden floor.
Please click on the thumbnails below to enlarge
There are no hearing support systems at St Catherine’s. However there are vibrating alarms in all the accessible bedrooms.
Contact details
St Catherine’s College
Manor Road
Oxford
OX1 3UJ
lodge@stcatz.ox.ac.uk
01865 271700
www.stcatz.ox.ac.uk
Contact the Access Guide
If you have feedback, would like to make a comment, report out of date information or request a change, please use the link below:

