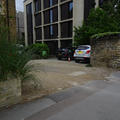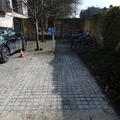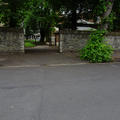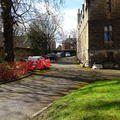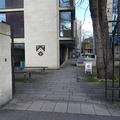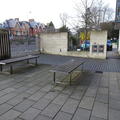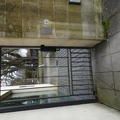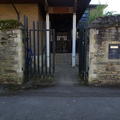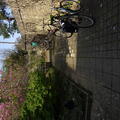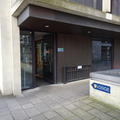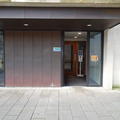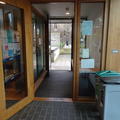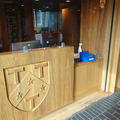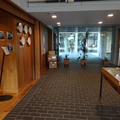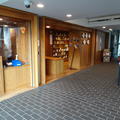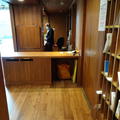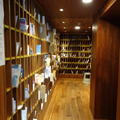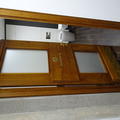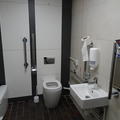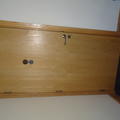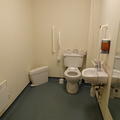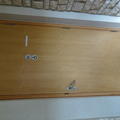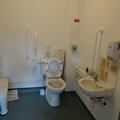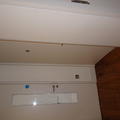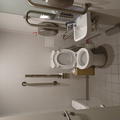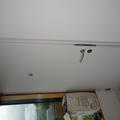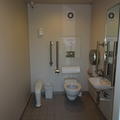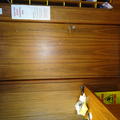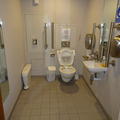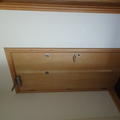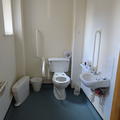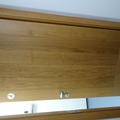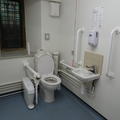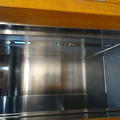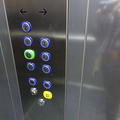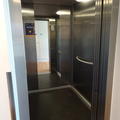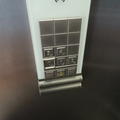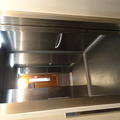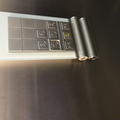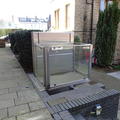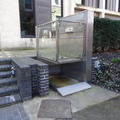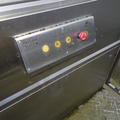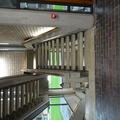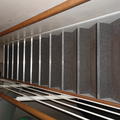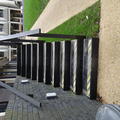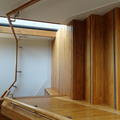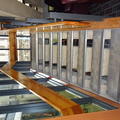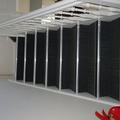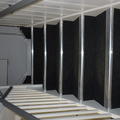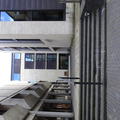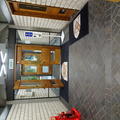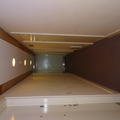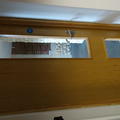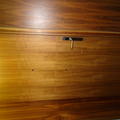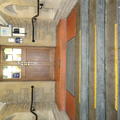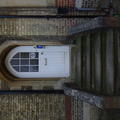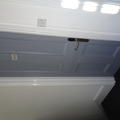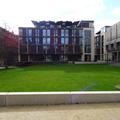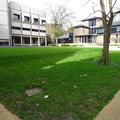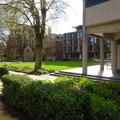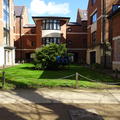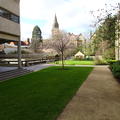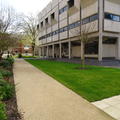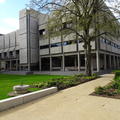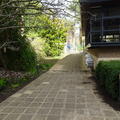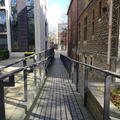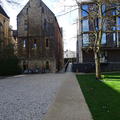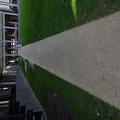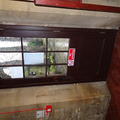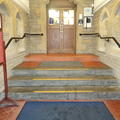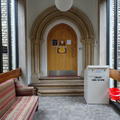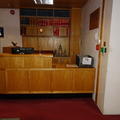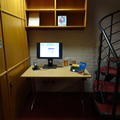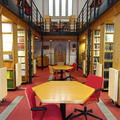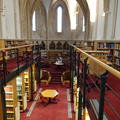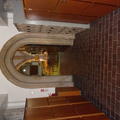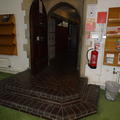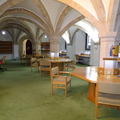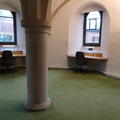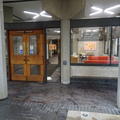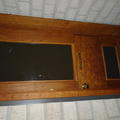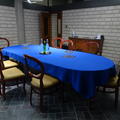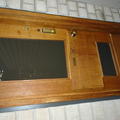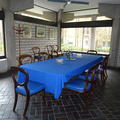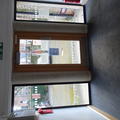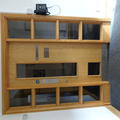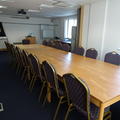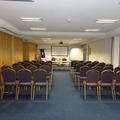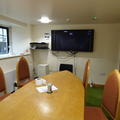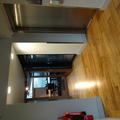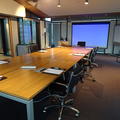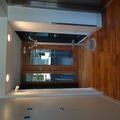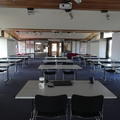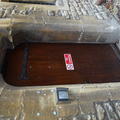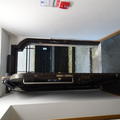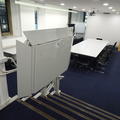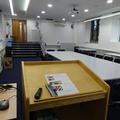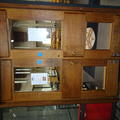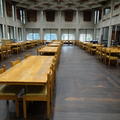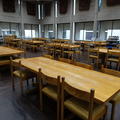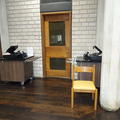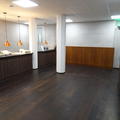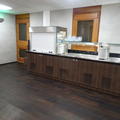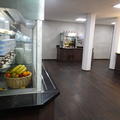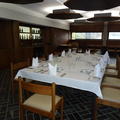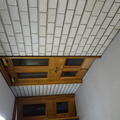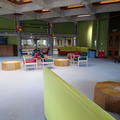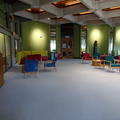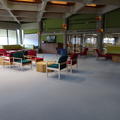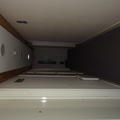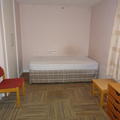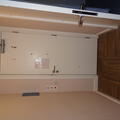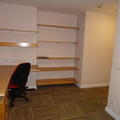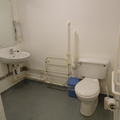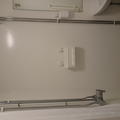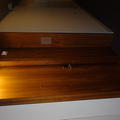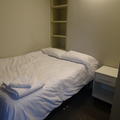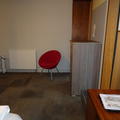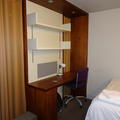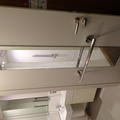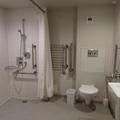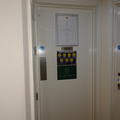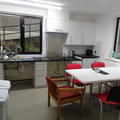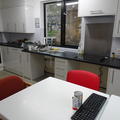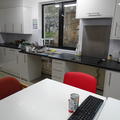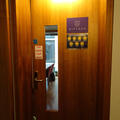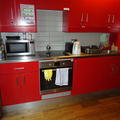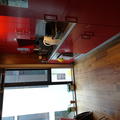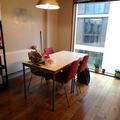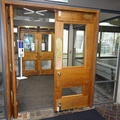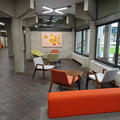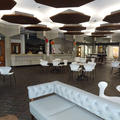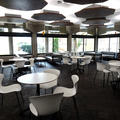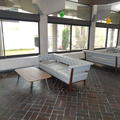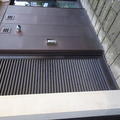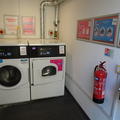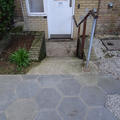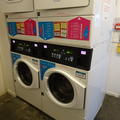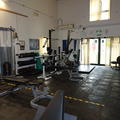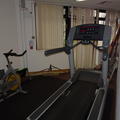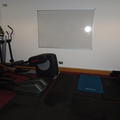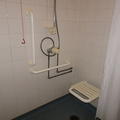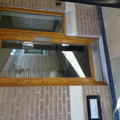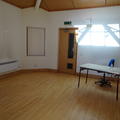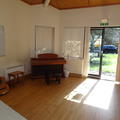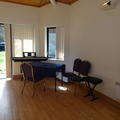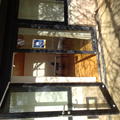St Antony's College
One of the constituent colleges of the University of Oxford
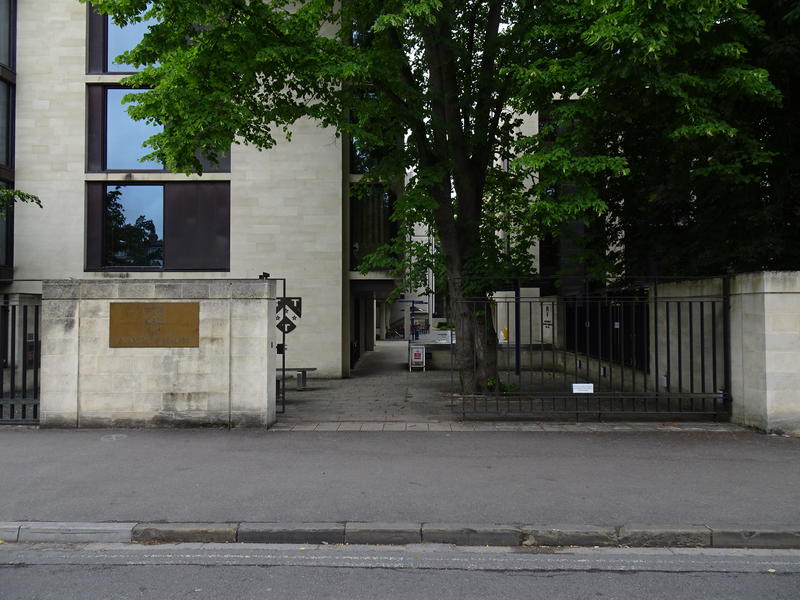
- The main entrance is on Woodstock Road and is level
- There is an alternative entrance on Bevington Road which is also level
- There is step free access to most buildings on the college site
- There is stepped access only to the library
- There are many older buildings which do not all meet modern accessibility standards
- There are 4 accessible bedrooms
This table contains summary information about the building
| On-site designated parking for Blue Badge holders | Yes - 1 space which must be booked in advance |
| Public designated parking for Blue Badge holders within 200m | No |
| Other nearby parking | No |
| Main entrance | Step free |
| Alternative entrance | Step free |
| Wheelchair accessible toilets | 8 |
| Lift | Several lifts across the college site |
| Hearing support systems | Yes |
Follow the link to view a floor plan of the building showing level access routes:
- Floor plans (PDF)
Main Entrance
- The main entrance from Woodstock Road is gently sloped
- The gate is left open during the day
- This gate opens to 150 cm
- At night access to the college is through the gate next to the Porters Lodge
- This gate opens to 95 cm
- The access control is 106 cm from the ground
- The keypad is between 106 cm and 112 cm from the ground
- The bell to contact the Porters is 110 cm from the ground
- The exit pushbutton next to the lodge is 123 cm from the ground
Winchester Road
- Access from Winchester Road into the college is on a mixture of level and sloped paths
- This gate is powered
- It opens to 110 cm
- The access control is 98 cm from the ground
- The exit push button is 96 cm from the ground
- The keypad is between 98 cm and 110 cm from the ground
- The gate is locked at 11.00 pm
Please click on the thumbnails below to enlarge
Porters’ Lodge
- Each door has a threshold 1 cm high
- The outer doors open to 96 cm
- The inner doors open to 93 cm
- The outer doors are held open
- The higher section of desk is 110 cm from the floor
- The lower section of desk is 76 cm from the floor
- This section has a knee recess
- The recess is 68 cm wide and 48 cm deep
- The underside is 71 cm from the floor
- There is space to manoeuvre a wheelchair in the Lodge
Pigeonholes
- The entrance to the pigeonholes is 1100 mm wide
- The Porter’s will allocate an appropriate pigeonhole as needed
- The Porters will hold post for anyone unable to manage the pigeonholes
Please click on the thumbnails below to enlarge
There are eight accessible toilets at St Antony’s. As the toilets were all built at different times some of them do not meet the current accessibility standards. This means that some of them do not have features such as high contrast between the rails and the walls, easy-to-use door handles and easy reach sinks.
There are locations without accessible toilets such as:
- Common Room
- Library
The dimensions of the toilets are:
- Besse Building
147 cm x 275 cm - Founders (next to Deakin Seminar Room)
140 cm x 233 cm - Founders (next to Dahrendorf Seminar Room)
153 cm x 217 cm - Ghassan Shaker Building (Fourth Floor)
149 cm x 200 cm - Gateway Building
150 cm x 201 cm - Porters’ Lodge
150 cm x 254 cm - Music Room
148 cm x 214 cm - Syndicate Room
180 cm x 269 cm
Please click on the thumbnails below to enlarge
The college has five lifts.
Besse Building – Passenger Lift
- This lift gives access to the Dining Room and Common Room
- The call button is 100 cm from the floor
- The lift is 140 cm deep and 120 cm wide
- The door opens to 90 cm
- The lift buttons are between 90 and 105 cm from the floor
- The lift buttons are backlit and tactile with Braille display
- There is audio information
Gateway Building – Passenger Lift
- This lift gives access to the Boardroom and accommodation
- The lift is 140 cm deep and 120 cm wide
- The door opens to 90 cm
- The lift buttons are between 90 and 105 cm from the floor
- The lift buttons are backlit and tactile with Braille display
- There is audio information
- This lift has a handrail on the right as you enter
- This lift has an access control at ground floor level which is 126 cm from the floor
Ghassan Shaker Building – Passenger Lift
- This lift gives access to the Pavilion Room and accommodation
- The lift is 140 cm deep and 120 cm wide
- The door opens to 90 cm
- The lift buttons are between 90 and 105 cm from the floor
- The lift buttons are backlit and tactile with Braille display
- There is audio information
- This lift has a handrail on the right as you enter
Syndicate Room – Platform Stairlift
- This lift gives access to the Syndicate Room
- The lift is 114 cm deep and 80 cm wide
- The call buttons are between 86 cm and 102 cm from the floor
- The key is 86 cm from the floor
Lift to Middle East Centre – Platform Lift
- This lift gives access from the main entrance to the Middle East Centre
- The lift is 152 cm deep and 88 cm wide
- The door opens to 90 cm
- The call buttons are 97 cm from the floor
Please click on the thumbnails below to enlarge
The college has several different building styles and staircases. Some are older than others and some are more accessible than others. Some have contrasting edges and handrails but not all of them do.
The following areas can be reached without having to use stairs or a lift:
- Porters’ Lodge
- Bar
- Accessible Toilet Syndicate Room
- Dahrendorf and Deakin Seminar Rooms
- Accessible Bedroom Founders Building
- Gym
The images below show examples of stairs around the college
Please click on the thumbnails below to enlarge
As you would expect St Antony’s College has buildings of various different ages and therefore a variety of different doors.
There are powered doors in the following locations:
- Besse Building – both entrances
- Garden Door – Access to Syndicate Room
Some of the doors in the college are heavy and some people may need assistance. Some of the doors have door knobs and some are opened by using keys.
The images below show examples of doors around the college.
Please click on the thumbnails to enlarge
Quad
The Quad has a mixture of surfaces:
- The area around the entrance is paved
- The area around the Besse Building has brick paving
- The paths around the grass in the Quad are resin bonded gravel
- Some of the paths around the Old Main and Founders Buildings have gravel surfaces
- There is level access onto the grass
Ramps
- There is a long ramp between the Gateway building and Old Main building
- This ramp is 128 cm wide and the landings are 100 cm long
- The are also ramps behind the Gateway Building and next to the Nissan Institute
The Quad has:
- Dining Hall
- Common Room
- Buttery
- Porters Lodge
- Seminar Rooms
- Library
- Gym
- Accommodation
Please click on the thumbnails below to enlarge
Access
The library can only be reached by using stairs. The librarians are happy to provide a book retrieval service for anyone unable to access the library.
Entrance Lobby
- Each of the building doors open to 82 cm
- The access control is 72 cm from the floor
- The exit push button is 100 cm from the floor
Foyer
- Each door opens to 65 cm
- The access control is 130 cm from the floor
- The exit push button is 106 cm from the floor
Main Reading Room
- The main door from the foyer into the library opens to 115 cm
- The access control is 120 cm from the floor
- The exit push button is 121 cm from the floor
- The reception desk has a lower section which is 79 cm from the floor
- The higher section is 108 cm from the floor
- The underside of the tables is 70 cm from the floor
- The table tops are 75 cm from the floor
- There is a spiral staircase giving access to the upper level
Gulbenkian Room
- This room is in the basement
- The room door opens to 104 cm
- There are steps immediately inside the door
- The underside of the tables is 70 cm from the floor
- The table tops are 75 cm from the floor
Study Aids
The library has the following study aids for loan:
- Magnifiers
- Book Rests
- Foot Rests
Please click on the thumbnails below to enlarge
Besse Building
Access
- There is a gentle slope leading to the building doors
- The building doors are powered
- The doors open to 140 cm
- The push buttons are 89 cm from the floor
- The inner lobby doors each open to 73 cm
- Both seminar room doors from the corridor open to 70 cm
- The college will book a different room for anyone unable to manage these doors
Clock Room – Besse Building
- The underside of the tables is 71 cm from the floor
- The table tops are 74 cm from the floor
- There is space to manoeuvre a wheelchair in this room
Hadid Room – Besse Building
- There are double doors from the Clock Room into the Hadid Room
- Each door opens to 65 cm
- The Yale lock is 135 cm from the floor
- This door also has a keypad which is between 105 cm and 110 cm from the ground
- The Porters are happy to assist anyone unable to manage the doors
- The underside of the tables is 71 cm from the floor
- The table tops are 72 cm from the floor
- There is space to manoeuvre a wheelchair in this room
Founders Building
Access
- There is level access to the building entrances from Bevington Road
- The rooms are entered through a foyer
- The access controls are 107 cm from the floor
- The exit push buttons are 100 cm from the floor
- The building door into the foyer for both rooms opens to 84 cm
- The building door into the Deakin room foyer opens to 78 cm
- The room doors are opened with keys
- The doors are usually unlocked by the Porters
Deakin Room - Founders Building
- The lobby door opens to 78 cm
- The underside of the tables is 75 cm from the floor
- The table tops are 720 cm from the floor
- There is space to manoeuvre a wheelchair in this room
Dahrendorf Room - Founders Building
- The doors open to 78 cm
- The underside of the tables is 70 cm from the floor
- The table tops 72 cm from the floor
- There is space to manoeuvre a wheelchair in this room
Khordovsky Room - Founders Building
- The room door opens to 70 cm
- There is limited room to manoeuvre a wheelchair in this room
- The college will book a different room for anyone unable to manage this room
Boardroom - Ghassan Shaker Building
- Access is by using stairs or the lift
- The door opens to 93 cm
- The access control is 107 cm from the floor
- The underside of the tables is 70 cm from the floor
- The table tops are 73 cm from the floor
- There is space to manoeuvre a wheelchair in this room
- The carpet is low pile
Pavilion Room - Gateway Building
- This room is reached by using a lift or stairs
- The door opens to 90 cm
- The access control is 107 cm from the floor
- The door handle is 100 cm from the floor
- The underside of the tables is 70 cm from the floor
- The table tops are 72 cm from the floor
- There is space to manoeuvre a wheelchair in this room
- The carpet is low pile
Syndicate Room - Old Main Building
- Access is through the Garden door which is powered
- This door opens to 87 cm
- The access control is 115 cm from the floor
- The exit push button is 116 cm from the floor
- This area has automatic lighting
- The room door opens to 86 cm
- Inside the door there are steps down into the room
- There is a platform stairlift for anyone unable to manage the steps
- The underside of the tables is 70 cm from the floor
- The table tops are 72 cm from floor
- The carpet is low pile
- There is space to manoeuvre a wheelchair in this room
Please click on the thumbnails below to enlarge
Dining Hall
- The dining hall can only be reached by using stairs or the lift
- The double doors into the Hall each open to 74 cm
- The underside of the tables is 67 cm from the floor
- The table tops are 72 cm from the floor
- The floor is wooden
- There is space to manoeuvre a wheelchair in this room
- The payment desk has a tray rack in front of it which is 82 cm from the floor
- The tray rack is 27 cm wide
- The payment machine is 95 cm from the floor
Servery
- The servery door opens to 85 cm
- The counters are 85 cm from the floor
- The counters have tray racks in front of them which are 82 cm from the floor
- The tray racks are 27 cm wide
- The shelving containing food is between 105 cm and 141 cm from the floor
- The staff are happy to assist anyone who has difficulty reaching the shelving
- The floor is wooden
- There is room to manoeuvre a wheelchair
New Fellows’ Dining Room
- This room is also reached by using the stairs or the lift
- The double doors each open to 70 cm
- The Porters are happy to assist anyone unable to manage these doors
- The undersides of the tables are 72 cm from the floor
- The table tops are 75 cm from the floor
- The floor is wooden
- There is space to manoeuvre a wheelchair in this room
Please click on the thumbnails below to enlarge
- The Common Room is reached by using stairs or the lift
- The double doors at the top of the stairs each open to 69 cm
- The double doors into the Common Room each have an effective clear width of 64 cm
- The carpet is low pile
- There is space to manoeuvre a wheelchair in this room
Please click on the thumbnails below to enlarge
There are accessible bedrooms in the following locations:
- Ghassan Shaker 2
- Founders Building 2
Some of the bedrooms are older than others and so the features may vary in each room. They may not all meet the current accessibility standards. All the accessible bedrooms have wet rooms. All the accessible bedrooms have room to manoeuvre a wheelchair.
Founders Building
- There is level access to the bedrooms
- The bedroom door opens to 77 cm
- The lock is 95 cm from the floor
- The door handle is 103 cm from the floor
- The underside of the desk is 70 cm from the floor
- The top of the desk is 74 cm from the floor
- The bathroom measures 170 cm x 207 cm
Ghassan Shaker Building
- These bedrooms are reached by using stairs or the lift
- The bedroom door opens to 82 cm
- The access control is 107 cm from the floor
- The door handle is 100 cm from the floor
- The underside of the desk is 71 cm from the floor
- The top of the desk is 75 cm from floor
- The bathroom is 198 cm x 271 cm
Please click on the thumbnails below to enlarge
Founders Building
- The door opens to 77 cm
- This door has a threshold 1.5 cm high
- The counter is 84 cm from the floor
- The knee recesses are 83 cm wide and 63 cm deep
- There is space to manoeuvre a wheelchair in this kitchen
Ghassan Shaker Building
- The door opens to 91 cm
- The access control is 110 cm from the floor
- The counters are 91 cm from the floor
- There is space to manoeuvre a wheelchair in this kitchen
Please click on the thumbnails below to enlarge
- The foyer double doors each open to 70 cm
- These doors have hold open devices
- There is level entry from the foyer into the Buttery
- The double doors into the Buttery open to 70 cm
- The bar counter is 105 cm from the floor
- There is no lowered section
- There is a concrete footrest in front of the bar which is 15 cm to 51 cm from the floor
- The footrest extends 19 cm out from the bar
- The underside of the round tables is 73 cm from the floor
- The table tops are 75 cm from the floor
- The chairs and sofas are a variety of heights
- There is space to manoeuvre a wheelchair in this room
Please click on the thumbnails below to enlarge
Ghassan Shaker Building
- There is level access from the Lodge or sloped access from other areas of the college
- The door opens to 90 cm
- The access control is 124 cm from the floor
- The door has a threshold which is 2 cm high
- The payment machine is between 96 cm and 103 cm from the floor
- The card reader is 84 cm from the floor
- There is a limited amount of room in this laundry
64/66 Woodstock Road
- This laundry can only be reached by using stairs
- The door opens to 79 cm
- The payment machine buttons are between 95 cm and 103 cm from the floor
- The card reader is 84 cm from the floor
- The drier handles are 170 cm from the floor
Please click on the thumbnails below to enlarge
Carr Room
- This room has level access
- The lobby door opens to 90 cm
- The larger leaf of the Carr room door opens to 78 cm
- The smaller leaf opens to 30 cm
- The access control is 109 cm from the floor
- The exit push button is 100 cm from the floor
- There is room to manoeuvre a wheelchair in the gym.
Cardiovascular Room
- The lobby door to this room and the shower opens to 77 cm
- The room door opens to 77 cm
- There is limited space to manoeuvre a wheelchair in this room
Shower
- The door to this room opens to 77 cm
- There is a threshold which is 1 cm from the outside and 3.5 cm from the inside
- This room measures 138 cm x 180 cm
Please click on the thumbnails below to enlarge
- The building door opens to 88 cm
- The music room door opens to 78 cm
- Both doors are unlocked using a key
- The Porters are happy to unlock the door for anyone having difficulty
- The patio double doors each open to 71 cm
- These are not usually used for access but could be opened if needed
- These doors have a threshold which is 2.5 cm high
- The underside of the table is 72 cm from the floor
- The table top 74 cm from the floor
- There is space to manoeuvre a wheelchair in this room
Please click on the thumbnails below to enlarge
There are hearing support systems in the following locations:
- Gateway building offices
- InvestCorp lecture theatre
Contact details
St Antony's College
62 Woodstock Road
Oxford
OX2 6JF
lodge@sant.ox.ac.uk
01865 284700
www.sant.ox.ac.uk
Contact the Access Guide
If you have feedback, would like to make a comment, report out of date information or request a change, please use the link below:

