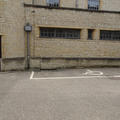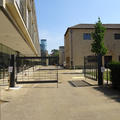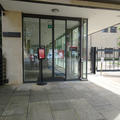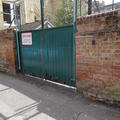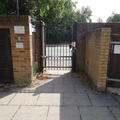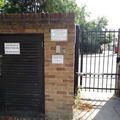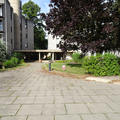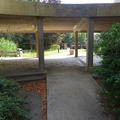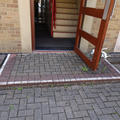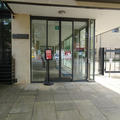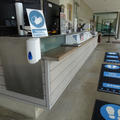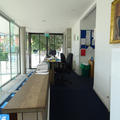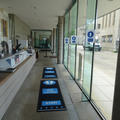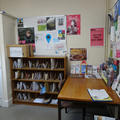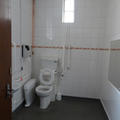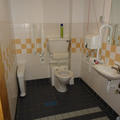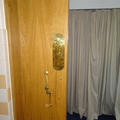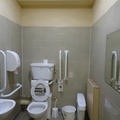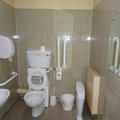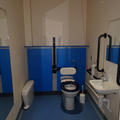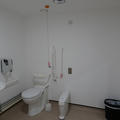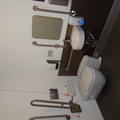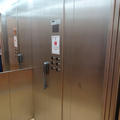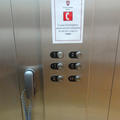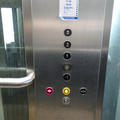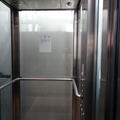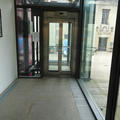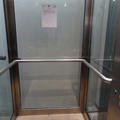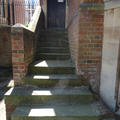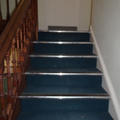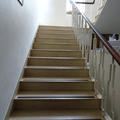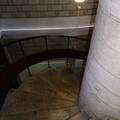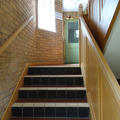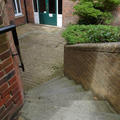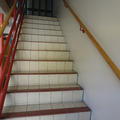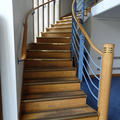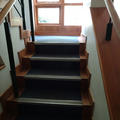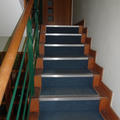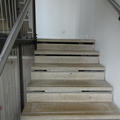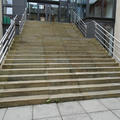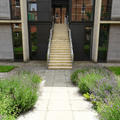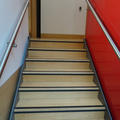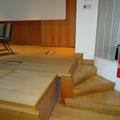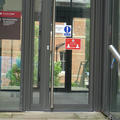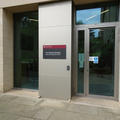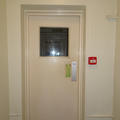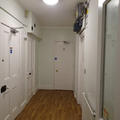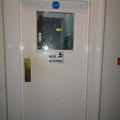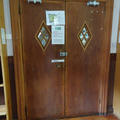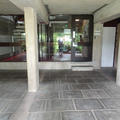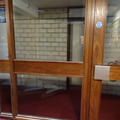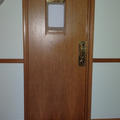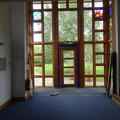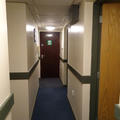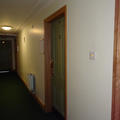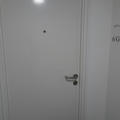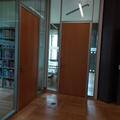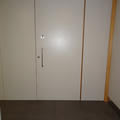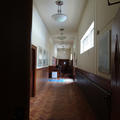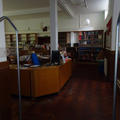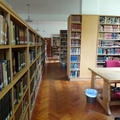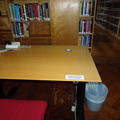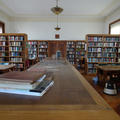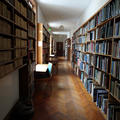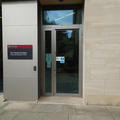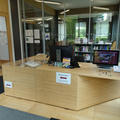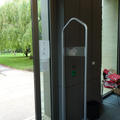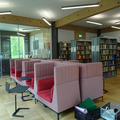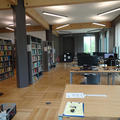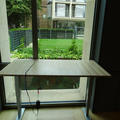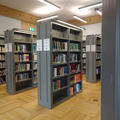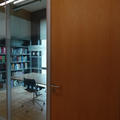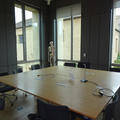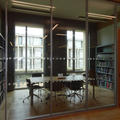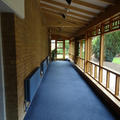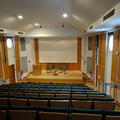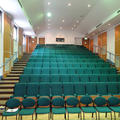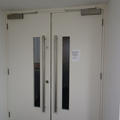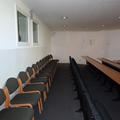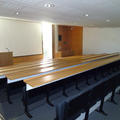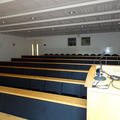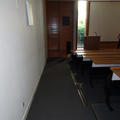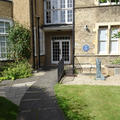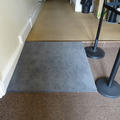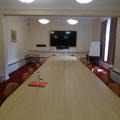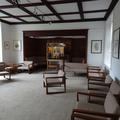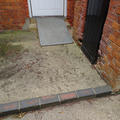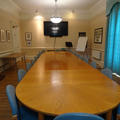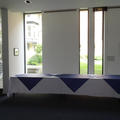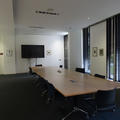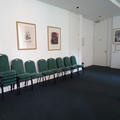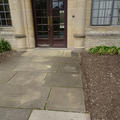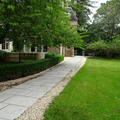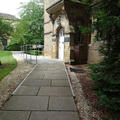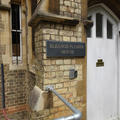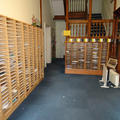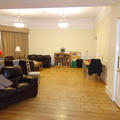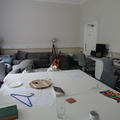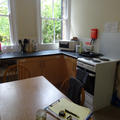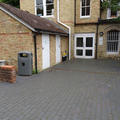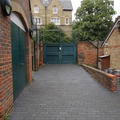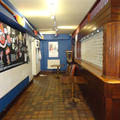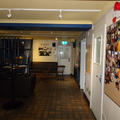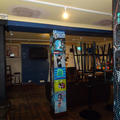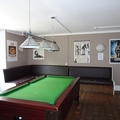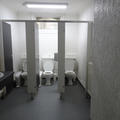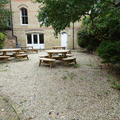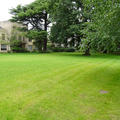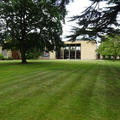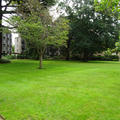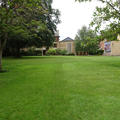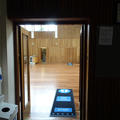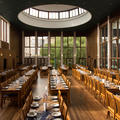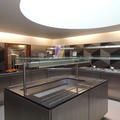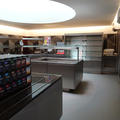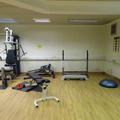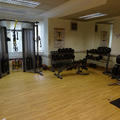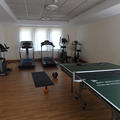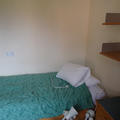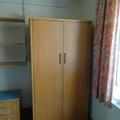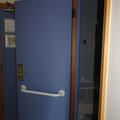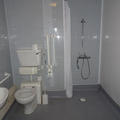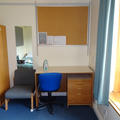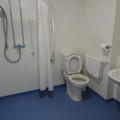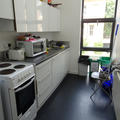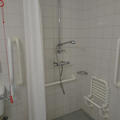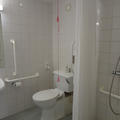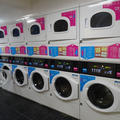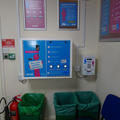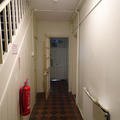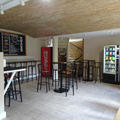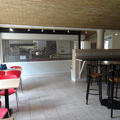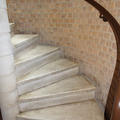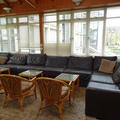St Anne's College
One of the constituent colleges of the University of Oxford
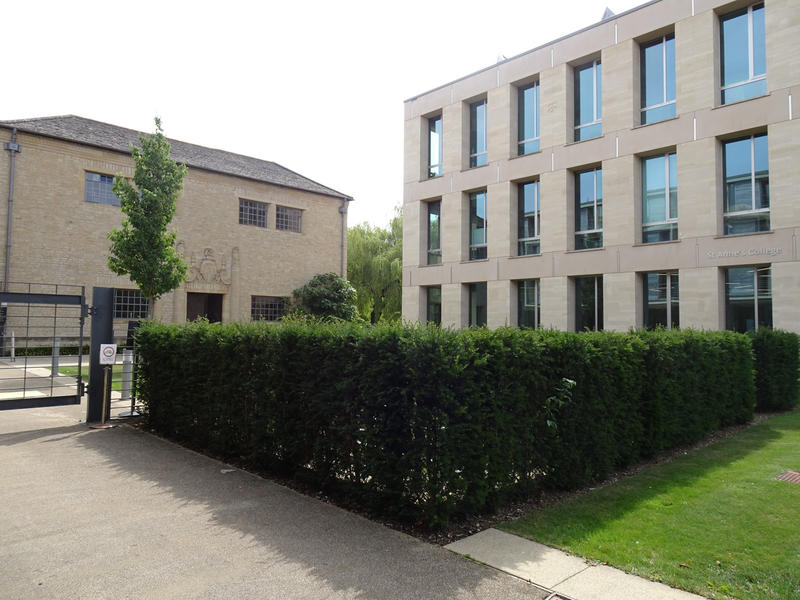
St Anne's College is on Woodstock Road and has a variety of buildings of different ages and styles. Some of the buildings are more accessible than others. There are a small number of bedrooms with accessible bathrooms on site. Some people may find the doors to the buildings or flats difficult to manage. There is a mix of level and ramped access around the site.
This table contains summary information about the building
| On-site designated parking for Blue Badge holders | 2 spaces |
| Public designated parking for Blue Badge holders within 200m | No |
| Other nearby parking | Yes |
| Main entrance | Level. Automatic doors |
| Alternative entrance | Level. Access controlled gate |
| Wheelchair accessible toilets | 5 |
| Lift | 1 Passenger. 1 Platform |
| Hearing support systems | Yes |
The main entrance is via Woodstock Road. There is level access through the Porters Lodge which has automatic doors. The Lodge is staffed twenty four hours a day. The access button and fob access are 100 cm from the ground. Outside the Porters Lodge is a manually operated access controlled gate giving access onto the site.
Through the Porters Lodge the Libraries and Dining Hall are to your right and access to the accommodation is straight ahead.
There is also a level entrance from Banbury Road at the back of the site through an access controlled gate. The fob access and keypad are set at 127 cm from the ground. Once through this gate the Rayne and Wolfson accommodation blocks are straight ahead of you.
There is an access controlled entrance from Bevington Road on to the site with a ramp down to the Bar and the Gym. This ramped access to the Gym and Bar is the only entrance to these areas which avoids stairs. The fob access for the gate is set at 124 cm from the ground. The gate is light to open.
Please click on the thumbnails below to enlarge:
The Porters Lodge faces on to Woodstock Road and is staffed 24 hours a day. The automatic doors allow level access through the Lodge and into the College. The Porters desk is set at 96 cm. There is a gap at the end of the desk and the Porters are happy to come to this end of the desk to assist people.
Some of the student pigeonholes are not easily accessible as they are in one of the older buildings on the site. The Porters hold the post for anyone unable to access the pigeonholes.
Please click on the thumbnails below to enlarge:
There are six accessible toilets at St Anne's and ten in the accessible bedrooms.
The accessible toilets are sited in these locations :
- Basement of the Ruth Deech Building near the seminar rooms
- Basement of the Tim Gardam Library
- Ground floor Hartland Building near the JCR
- Between the St Annes Coffee Shop and the Gym
- In the Mary Ogilvie Lecture Theatre building
- Forty-eight Woodstock Road
The toilet next to the Mary Ogilvie Lecture Theatre has a sliding door.
The Ruth Deech and Library toilets are accessed via the lifts or stairs.
Please note that many of the toilets in the college were not built to current accessibility standards and as such do not have features such as easy to use door handles, high contrast between rails and walls and easy reach sinks.
Please click on the thumbnails below to enlarge:
There is one passenger lift on the St Anne’s site which is in the Ruth Deech Building and serves all the floors. The door is automatic. The lift has audio information, the buttons are backlit and there is a handrail.
The Tim Gardam Academic Centre has a platform lift running between all the floors. The lift is slow and is used mostly as a goods lift. People needing to use this lift are generally accompanied by one of the librarians. The lift is accessed with a key which is held by the librarians and in the Porters Lodge.
The Hartland library has a goods lift only.
Please click on the thumbnails below to enlarge:
The College has expanded several times since the first building was opened on the site in 1938. It therefore has a range of building styles and staircases some of which are more accessible than others. Some staircases have contrasting edges and handrails but this is not consistent across the site.
It is possible to access the ground floor of the Hartland and Tim Gardam Libraries the Dining Hall JCR and MCR the St Annes Coffee Shop the Claire Palley Building and Mary Ogilvie Theatre and the Ruth Deech Building without using stairs.
In order to reach the bar avoiding stairs you have to leave the college grounds and use the Bevington Road entrance which is next to the bar and has a ramp.
Please click on the thumbnails below to enlarge:
As you would expect in a college with a number of buildings built at different times there are a large variety of doors,some more accessible than others!
There are three powered doors which are in the Porters Lodge the Ruth Deech Building and the Tim Gardam Library.
Many of the doors in the College are large and heavy meaning that some people may need assistance.
Please click on the thumbnails below to enlarge:
There are two libraries at St Anne’s. The Hartland library in Hartland House is on two floors. The ground floor has a mix of level and ramped access from the Quad and room to manoeuvre a wheelchair. The only way to access the first floor is by using stairs.
The Tim Gardam library has three floors. The first floor and basement level can be reached by using stairs or the very slow platform lift. There is level access into the ground floor.
Both libraries have an adjustable height desk on the ground floor.
The librarians provide a book retrieval service for readers who cannot access all of the floors.
Please click on the thumbnails below to enlarge:
Mary Ogilvie Lecture Theatre
There is level access from the Quad into the building. The door opens to 84 cm and is heavy to open. Some people may need help with this door. Inside the building there is level access into the lecture theatre with space at the front to accommodate wheelchairs. Access onto the platform is up four steps.
Tsuzuki Lecture Theatre
The Tsuzuki lecture theatre is in the basement of the Ruth Deech Building. There two sets of heavy double doors to get through. Each set open to 160 cm. Some people may need help with these doors. Once in the lecture theatre there is a ramp which runs the length of the theatre onto the platform. Wheelchairs are accommodated at the back of the lecture theatre.
Please click on the thumbnails below to enlarge:
There are nine seminar rooms at St Anne’s. Seminar Rooms two four and five are only accessible by stairs. Seminar Room Six has a step and a very steep ramp to provide access into the building. Some people may find this room difficult to access. For anyone who may struggle to access these rooms the College arranges meetings in the accessible seminar rooms.
48 Woodstock Road.
Access to the Seminar Rooms in forty-eight Woodstock Road is from the college side of the building. There is level and ramped access into the building which has double doors with each leaf opening to 78 cm.
Seminar Room one then has level access and seminar room three is accessed via a portable ramp which is quite steep. Seminar room one doors open to 87 cm and seminar room three doors to 76 cm. There is room to accommodate a wheelchair in both rooms. The doors to both rooms are heavy so some people may need assistance with these doors.
27 Banbury Road
Seminar room six is on the ground floor of this building. There is an 8 mm step and a very steep ramp to get into the building plus several doors. The narrowest doorway opens to 69 cm.
Ruth Deech Building
Seminar rooms seven eight and nine are in the basement of this building and are reached via the passenger lift or stairs. There is level access once in the basement. The doors of these rooms open to 83 cm. The doors are quite heavy and some people may need help to open them. Once inside all the seminar rooms have plenty of room to manoeuvre a wheelchair.
Please click on the thumbnails below to enlarge:
The JCR is in the Hartland Building and there is level and ramped access from the Quad into the JCR. The doors are easy to open and each leaf opens to 62 cm. There is a wooden floor and plenty of room to manoeuvre a wheelchair. This room may be noisy at busy times.
Due to the Covid 19 Pandemic it has not been possible to photograph the interior of the JCR.
Please click on the thumbnail below to enlarge:
The MCR is on the ground floor of Eleanor Plumer House. There is ramped access to the house. The doors in this building are all heavy and some people may find them difficult to open. The main door into the building is access controlled. The fob access is set at 119 cm above the ground and the keypad at 126 cm which some people may find difficult to reach.
The MCR and the study centre both have doors opening to the recommended width of 80 cm. The MCR has plenty of room to manoeuvre a wheelchair. The study centre has room to manoeuvre a wheelchair although the large rug may make this difficult for some people. The desks in the study centre have a recess height of 68 cm which may be too low for some people.
MCR Kitchen
There are two doors to get through to access the kitchen which are both heavy. They open to 73 cm and 67 cm. Some wheelchair users may not be able to access the kitchen. The kitchen has no knee recesses and there is a limited amount of space to manoeuvre a wheelchair.
MCR Toilet
The toilet in the MCR is not an accessible toilet. The nearest accessible toilets are next to the Cafe or in the Ruth Deech Building.
Please click on the thumbnails below to enlarge:
Access
The Bar is tucked behind Trenamen House and if approaching it from the College site it can only be accessed via stairs. There is an access gate from Bevington Road which provides wheelchair access via a ramp. The fob is set at 124 cm from the ground which may be difficult for some people to reach.
Doors
The outer doors open to 80 cm and the inner door to 77 cm. The door leading out towards the Billiards room opens to 75 cm. Most of the doors are on light closers.
Bar
The bar counter is 99 cm high. There are no knee recess or a lower counter area. There is space to manoeuvre a wheelchair although this may be difficult at busy times. There is a variety of seating and tables in the bar.
Toilets
The door to the toilets is 69 cm and the cubicle doors are 55 cm. There is not room for a wheelchair in the toilet cubicles.
Billiard Room
The billiard room door is on a heavy closer and opens to 68 cm. There is a limited amount of space to manoeuvre a wheelchair in this room due to the billiard table.
Please click on the thumbnails below to enlarge:
There is level access to the Dining Hall from the Quad. The double doors are on light closers and each leaf opens to 63 cm giving 162 cm opening.
Due to Covid 19 the Dining Hall was not set out as usual but it appears that there would be room to manoeuvre a wheelchair in this room. The doors into the servery fold back giving 140 cm width.
The serving counter tops are all 90 cm high. Some food in the fridges is displayed at higher heights and there are no knee recesses. Staff are happy to assist anyone who is unable to reach the counters or fridges.
Please click on the thumbnails below to enlarge:
There are two gyms in Trenamen House. Room one holds various pieces of equipment. The door is heavy and opens to 78 cm. Some people may need help with this door. There is limited space but it should be possible to manoeuvre a wheelchair in here.
Room two has a table tennis table and is used as a venue for exercise and dance classes. There is plenty of room to manoeuvre a wheelchair. This door also opens to 78 cm and is moderately heavy so some people may need help with this door.
Please click on the thumbnails below to enlarge:
Access
As the buildings are all of different dates they were not built to current accessibility standards and as such do not have features such as easy to use door handles and may not have enough space for larger wheelchairs. The doors are a variety of widths and not all open to the recommended 80 cm.
There are ten bedrooms with wet rooms which are spread between the following locations:
Claire Palley Building Two
Trenamen Building Two
Ruth Deech Building Six
Claire Palley and Trenamen Buildings
The main doors to the Claire Palley and Trenamen Buildings are heavy and none of them are powered. The bedroom doors are also heavy and none are powered. The wet room doors are on light closers.
Ruth Deech Building
The main door into the Ruth Deech Building is powered and there is lift access to all floors.
None of the flat, staircase, kitchen or bedroom doors in the Ruth Deech Building are powered and all of these doors are heavy which some people may find difficult. The wet room doors are all on light closers.
Alarms and Space
Not all of the bedrooms have alarms. There are differing amounts of space to manoeuvre a wheelchair. There is a range of different bedroom furniture some of which is more accessible than others. The College has vibrating pillows available.
Kitchens
There are no accessible kitchens in the Claire Palley and Trenamen Buildings. Students generally eat in the Dining Hall. All of the kitchens have heavy fire doors.
The kitchens in the Ruth Deech Building don’t have any knee recesses and there is limited room to manoeuvre a wheelchair. However the lower cupboard handles are 82 cm from the floor and the fridge handles are at 76 cm. The drawers are between 35 cm and 82 cm from the ground. The hob, work tops and sinks are set at 92 cm from the ground.
Please click on the thumbnails below to enlarge:
The laundry room is in one of the older houses on the St Anne’s site.
It is reached through several doors the narrowest of which opens to 67 cm. None of the doors are powered and many of the doors on this route are heavy. Some people may require assistance with these doors. In the laundry the washing machine doors are at 60 cm but all of the driers are on top of the washing machines with door handles at 166 cm which some people may find difficult to reach.
Please click on the thumbnails below to enlarge:
Access
The coffee shop can be accessed via the lift in the Ruth Deech building using a combination of ramps and flat paths. One of the ramps running from behind the Ruth Deech building is quite steep. Some wheelchair users may find this difficult to use.
The ground floor of the coffee shop has level access from the path and the door opens to 84 cm. There is room to manoeuvre a wheelchair although this may be difficult at busy times as the space is quite small.
Counter and Tables
The servery counter is between 97 cm and 121 cm above the floor. There is no lowered section or knee recess but there is an open end to the counter where it may be possible for a wheelchair user to be served more easily. The tables are 71 cm to the underside.
The first floor is reached via a spiral staircase.
Please click on the thumbnails below to enlarge:
There are hearing support systems in the Mary Ogilvie Lecture Theatre and the Tsuzuki Lecture Theatre
Contact details
St Anne's College
Woodstock Road
Oxford
OX2 6HS
enquiries@st-annes.ox.ac.uk
01865 274800
www.st-annes.ox.ac.uk
Contact the Access Guide
If you have feedback, would like to make a comment, report out of date information or request a change, please use the link below:

