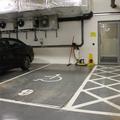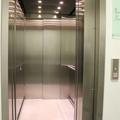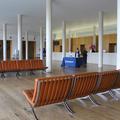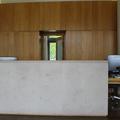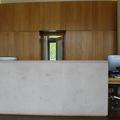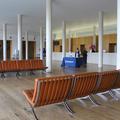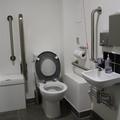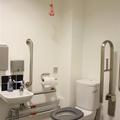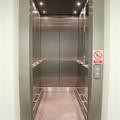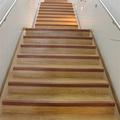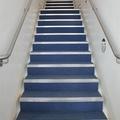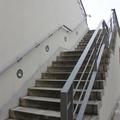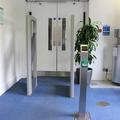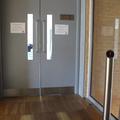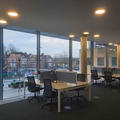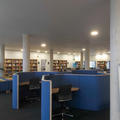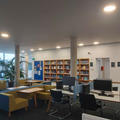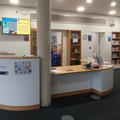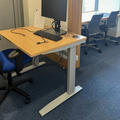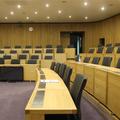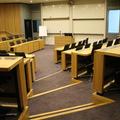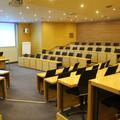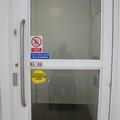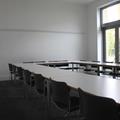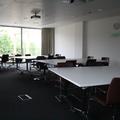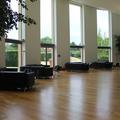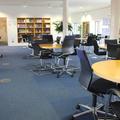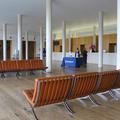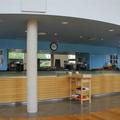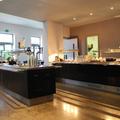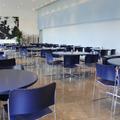Saïd Business School
Saïd Business School
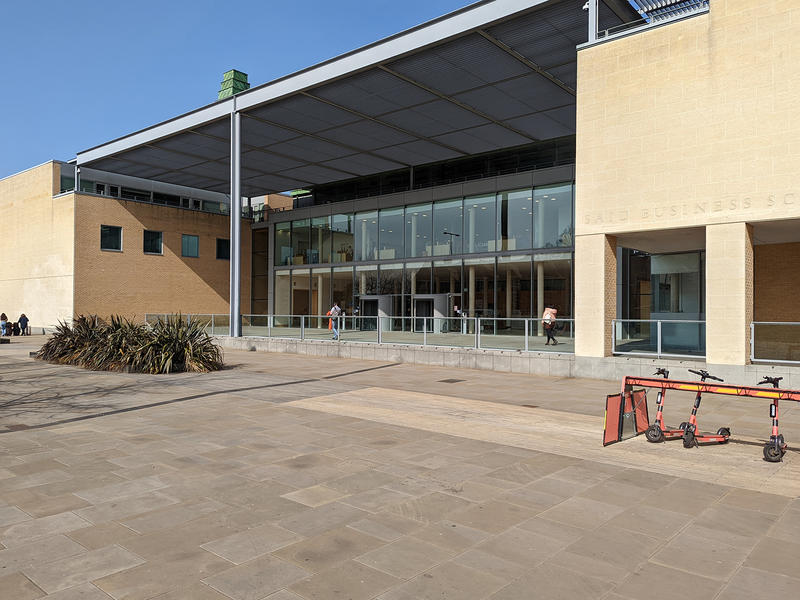
- The entrance has ramped access.
- There are revolving entrance doors as well as a powered standard door.
- All floors are accessible by lift.
- Accessible toilets are available on every floor.
- Induction loops are installed in all lecture theatres, Seminar Room A, and the Founders Room.
- Three designated Blue Badge parking bays are located in the underground car park, with lift access to upper floors.
- Parking must be booked in advance - please contact the department by phone or email to reserve a space.
View all Saïd Business School buildings
This table contains summary information about the building
| On-site designated parking for Blue Badge holders | Yes - 3 bookable spaces |
| Public designated parking for Blue Badge holders within 200m | No |
| Other nearby parking | No |
| Main entrance | Ramped. Intercom. Powered door |
| Alternative entrance | Yes - step free access into the Thatcher Business Education Centre |
| Wheelchair accessible toilets | Yes - on all floors |
| Lift | Yes - to all floors |
| Hearing support systems | Yes - loop in lecture theatres, Seminar Room A and Founders Room |
Follow the link to view a floor plan of the building showing level access routes:
For level access to the entrance take the ramp from the right-hand side of the building up to the paved area in front of the glass frontage.
The entrance is in the centre of the frontage, there is a revolving door.
It is level access although there are two side doors that are powered to circumnavigate the revolving doors.
Regular users will be issued with a key fob but there is also a door bell for visitors.
There is also a door leading to a lift lobby from the Garage.
Please click on the thumbnails below to enlarge:
Accessible toilets
There is one located just off the main lobby (right-hand side), and an additional one near the café at the rear of the quad.
Another is located at the rear of the building off the rear corridor to the lecture theatres (turn right at the top of the ramp).
Standard toilets
There are standard toilets located on all floors of the Saïd Business School. It is easiest to explain if we treat the building as left- and right-hand side when facing the reception desk.
GF
On the right-hand side corridor there is a Women's toilet located after the accessible toilets on the left-hand side (once in the corridor). At the end of this corridor, on the right-hand side are the Men's toilets.
At the rear of the courtyard garden in the corridor that links the left- and right-hand sides are Men's toilets on the left-hand side just after the entrance to the café space. Carry on down the corridor (with the garden courtyard on the right-hand side) and immediately after the accessible toilet you will find the Women's toilet.
If you cross into the right-hand half of the buildings towards the main cafeteria, pass by the cafeteria entrance and at the end of the corridor on the right-hand side is a further Women's toilet block.
1F
On the first floor there is a Women's toilet located opposite the lift on the left-hand side of the building (above the Nelson Mandela Lecture Theatre). If you carry along this corridor at the end on the right is the Men's toilet block. Within the library there is also an additional toilet for all genders located off the main reading room on the left-hand side of the main reading room (if facing the courtyard).
2F
There is a standard toilet for all genders located in the lobby space adjacent to the library on both the left- and right-hand sides of the building.
Please click on the thumbnails below to enlarge:
There are 3 lifts located throughout the site.
The nearest lift to the main entrance is located behind the Nelson Mandela Lecture theatre (on the left hand side). Head through the doors, through the lobby area and the lift is located in the corridor beyond.
There is another lift located at the end of the corridor on the right hand side.
In this building there is one more lift located in the far right hand corner of the main building (near the canteen).
Please click on the thumbnail below to enlarge:
All the stairs within the School have high contrast and tactile nosings; there are continuous railings on all stairs (both sides).
There are external stairs to the amphitheatre, these are simple concrete steps without nosings, but there are railings on both sides.
Please click on the thumbnails below to enlarge:
- The Sainsbury Library is located on the first and second floors of the Saïd Business School building.
Library Access
- Entry is by Saïd Business School access card only.
- The library can be reached via a lift in the corridor on the left-hand side of the building, accessed through the lobby at the rear of the Nelson Mandela Theatre.
- The lift serves both the first and second floors.
- After exiting the lift, turn right, go through the doors, and cross the bridge to enter the library.
- Doors to the Lower Reading Room on the first floor can be powered for individual users if needed-contact the building reception team to activate your card.
Step-Free Access Between Floors
- To reach the Upper Reading Room (second floor), stairs are available inside the library.
- For step-free access, exit the library from the Lower Reading Room, take the lift to the second floor, and re-enter the library.
- The doors to the Upper Reading Room are not powered.
- Library and reception staff are available to assist if needed.
Within the Library
- The Lower Reading Room is a quiet study space with:
- A lowered enquiry desk
- Study areas and individual study carrels
- Computers and docking stations
- Printing facilities
- Main teaching book collections
- The Upper Reading Room is a silent study area with:
- Additional docking stations and study spaces
- Two height-adjustable desks and one ergonomic chair
- Stack collection books shelved at both ends of the room
- Some bookshelves are high; a kick-stool is available, or staff can assist in retrieving books.
Please click on the thumbnails below to enlarge:
All of the lecture theatres are accessible, entry can be via the corridor on the ground floor (for those who want to sit at the front or teach a lecture). There is also access via the back corridor for those more comfortable sitting at the rear of the theatres.
The chairs are freestanding and therefore can be removed as appropriate.
The steps in the lecture theatre have tactile and high contrast nosings.
The Nelson Mandela Theatre has an area for wheelchairs at the back and a lift up to the stage which is ramped accordingly.
Please click on the thumbnails below to enlarge:
All of the ground floor seminar rooms are located on the right-hand side of the building as you enter. There are additional teaching spaces on the first floor just before you reach the library entrance.
All these spaces are fully accessible with freestanding furniture to accommodate specific needs.
Please click on the thumbnails below to enlarge:
There is a café located at the rear of the quad. Just follow the corridor on the left-hand side and at the end of the corridor turn right, immediately on your left is the entrance to the cafe. The counter is not lowered but the staff are lovely! There is informal seating and low coffee tables.
There is also a canteen and dining room located in the far right corner of the building. Continue on past the café and just before you reach the end of the corridor is the entrance to the dining room. There is a small service area followed by an extensive dining room with tables and chairs. Once again the staff are lovely and the furniture is flexible so can be removed as appropriate.
Please click on the thumbnails below to enlarge:
Induction Loops are found in all main lecture theatres (Nelson Mandela, Edmond Safra, Rhodes Trust, LT4-6) and additionally in Seminar Room A and the Founders Room.
The Library has a portable loop available.
1 x height adjustable desk (in the library),
1 x ergonomic chair.
Contact details
General Enquiries
Saïd Business School
Park End Street
Oxford
OX1 1HP
reception@sbs.ox.ac.uk
01865 288 800
www.sbs.ox.ac.uk
Contact the Access Guide
If you have feedback, would like to make a comment, report out of date information or request a change, please use the link below:

