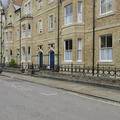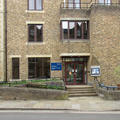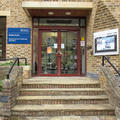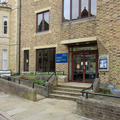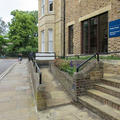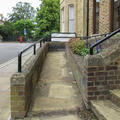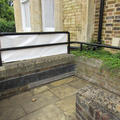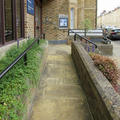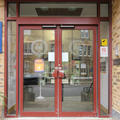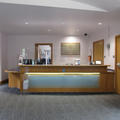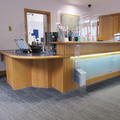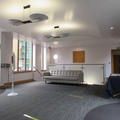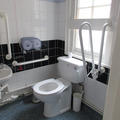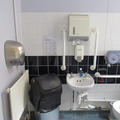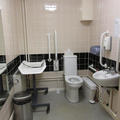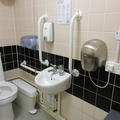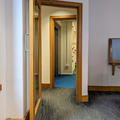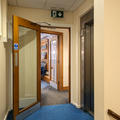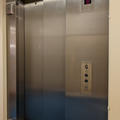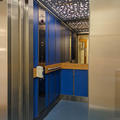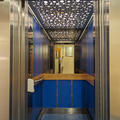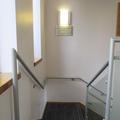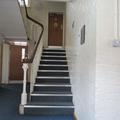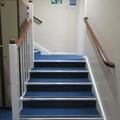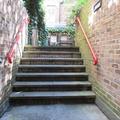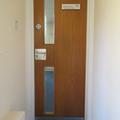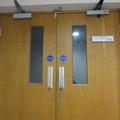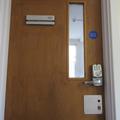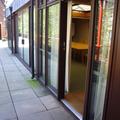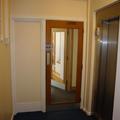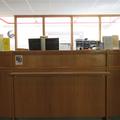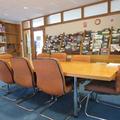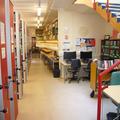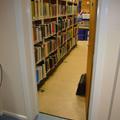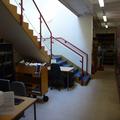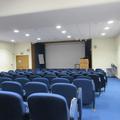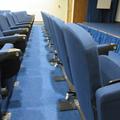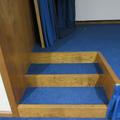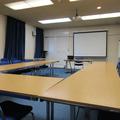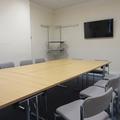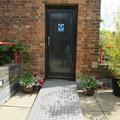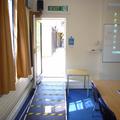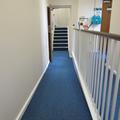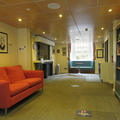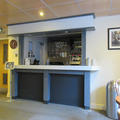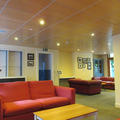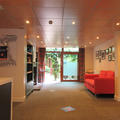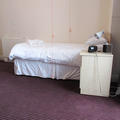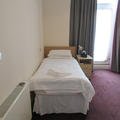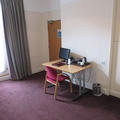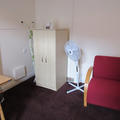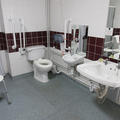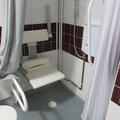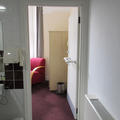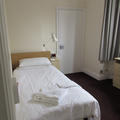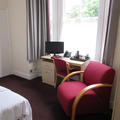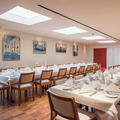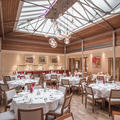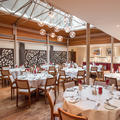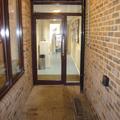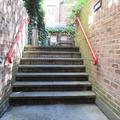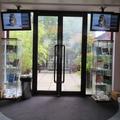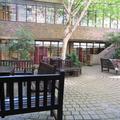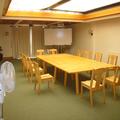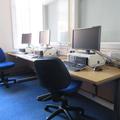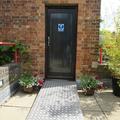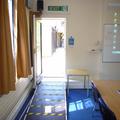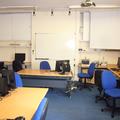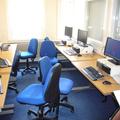Rewley House
Department for Continuing Education
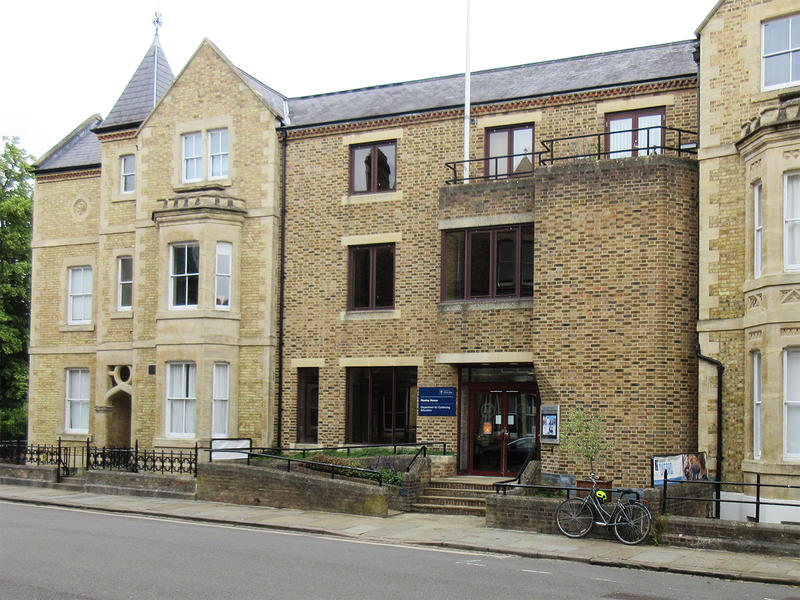
- Stepped and ramped access to the powered entrance doors
- Lift access to all floors
- Level access to most teaching rooms, the courtyard, common room, and dining room
- Stepped access only to the Mawby Pavilion and teaching room 012
- One accessible bedroom
- Induction loops in the lecture theatre and Sadler Room. Induction loop on reception desk
- Portable loop available on request
View all Department for Continuing Education buildings
This table contains summary information about the building
| On-site designated parking for Blue Badge holders | No |
| Public designated parking for Blue Badge holders within 200m | Yes |
| Other nearby parking | Pay and display |
| Main entrance | Ramped. Powered door |
| Alternative entrance | N/A |
| Wheelchair accessible toilets | Yes - 2 |
| Lift | Yes - all floors |
| Hearing support systems | Yes - induction loop at reception, in lecture theatre and Sadler Room |
Follow the link to view a floor plan of the building showing level access routes:
- There are steps and a ramp up to the entrance.
- The steps have handrails both sides but no visually contrasting step edges. The steps are slightly worn and uneven.
- The ramp is 90 cm wide and has a handrail to the left (as ascending). The ramp turns back on itself half way along - there is a level landing here which widens out to 1.2m to give space to turn.
- There are double doors at the top of the stairs and ramp. There is a push button to open the doors at just over 1m high. The doors are powered and open to a clear width of 1.5m.
Please click on the thumbnails below to enlarge:
Enter through the main door and the reception desk is on the right. There is a section of the desk at a wheelchair accessible height with a knee recess. There is an induction loop on the reception desk. There is a large waiting area with a sofa, and plenty of space for wheelchair access.
Please click on the thumbnail below to enlarge:
There are standard male and female toilets on the ground floor and lower ground floor.
Accessible toilets
There are two accessible toilets in the building, one on the ground floor and on the lower ground floor. To reach the ground floor toilet, go through the first door on the left-hand side of reception. Instead of heading towards the lift, follow the long corridor past the library and reading room. Go around the corner to the left, and the toilet will be on your left-hand side.
To reach the lower ground floor toilet, pass through the door on the right-hand side of the dining room, then turn right and then immediately left (the toilet will then be on your left). Alternatively, you can go through the Acland Room, then follow the corridor straight on through one door and turn left through another. Unfortunately, both of these routes have three manual doors on them. At busy times, the route through the Acland Room will be easier, as tables can make access to the dining room door difficult.
Please click on the thumbnails below to enlarge:
- The lift provides step free access to all large teaching rooms (apart from the Tawney Room).
- The lift is near reception.
- To get to the lift from reception you need to go through a small lobby. Doors either side are held open and have a clear width of 77cm. The doors are slightly offset - wheelchair users may find manoeuvring space a bit restricted.
- The lift door has a clear width of 80cm.
- The lift car is 140cm long by 102cm wide.
- The lift buttons are in the range 80cm to 120cm high.
- The lift is well lit.
- The lift has an audible and visual indication of lift arrival and floor location.
Please click on the thumbnail below to enlarge:
There are many separate staircases in the building. The information below is an overview:
- The stairs leading down from reception provide the most straightforward access to the basement level. These have continuous handrails on both sides and contrasting markings on the step edges.
- The stairs which begin by the dining room pass near to the Tawney Room, the computer teaching room and Pickstock room. These have a handrail on the left hand side as you ascend, and contrasting markings on the step edges.
- The steps which allow access to teaching room 012 have a rail both sides and contrasting markings on the step edges.
- The concrete steps up to the terrace from the basement level have a handrail both sides. There are no contrasting markings and the step edges have a slight lip. These steps may become slippery in wet weather.
Please click on the thumbnails below to enlarge:
Door breaking up corridors all have full-length vision panels, although vision panels on teaching room doors are often only half height. Doors to teaching rooms will generally be held open at the beginning and end of a class. The same is true of the main lecture theatre doors, which are double manual doors with half height vision panels. Visitors with larger wheelchairs might need the second side of the door opened. The door to the student computer room on the ground floor is manually operated with a coded lock. Please ask the staff if you have difficulty opening it.
The door to the garden from reception is a glass double door, and the library doors also have large glass panels. Visitors to the library who use large wheelchairs might need both sides of the door opening, and staff are happy to help.
Both the Mawby Pavilion and the Common Room are accessed through large French doors with a slight step.
Please click on the thumbnails below to enlarge:
- Entrance is via large, manually operated double doors, which are kept open during opening hours.
- The enquiry desk is low and fitted with a fixed hearing loop.
- Access space to the reading room near the enquiry desk is restricted; wheelchair users may prefer to use the alternative entrance from the main corridor.
- Level access to the lower library is available by lift to the lower ground floor. Staff can open a secondary access door for easier entry if needed.
- Stairs to the lower library have a handrail on the right (descending) and visually contrasting step edges.
- Reading room furniture is moveable.
- Fixed tables are generally at a comfortable height for most wheelchair users.
- There are two electronic height-adjustable desks, one on each floor. Ergonomic chairs are available for both desks if needed.
- Some shelves are high; library staff are available to assist with access.
Please click on the thumbnails below to enlarge:
- The lecture theatre is at the basement level.
- There are double doors into the lecture theatre which are usually held open at the start and end of lectures.
- There are ramps either side of the central rows of seating.
- Seats on the front row can be removed to create space for wheelchairs.
- Please contact the department in advance to request they remove seats for wheelchair access.
- There is stepped access only to the stage. There are two steps up to the stage with visually contrasting step edges, and no handrails.
- There is a fixed induction loop.
Please click on the thumbnails below to enlarge:
- Teaching rooms have desks and chairs which can be rearranged as needed.
- Rooms are usually arranged around a central table, but are sometimes set out in rows.
- There is usually good circulation space around the edges of the rooms.
- There is step free access to all of the main teaching rooms (including a lift a ramps for some of the rooms).
- To get to the Mawby and Pickstock rooms you will need to use the lift, then go through a narrow door with a clear width of only 67cm.
- As some of the rooms do not have step free access it is advisable to contact the department in advance to if you require step free access (use the contact information on this page).
- There is a fixed induction loop in the Sadler Room.
- There is also a small portable loop system available on request. Please email the Student Support Administrator or your Course Administration Team if you need to use this.
Please click on the thumbnails below to enlarge:
The common room is accessed from the garden at lower ground level. This entrance has a pair of double French doors, and a small step. To get to the common room using a level route from the courtyard, go past the main sliding doors to the common room (on your left) and turn left up the slope marked 'Night Exit'. The entrance is a single door on your left. Coming from the dining room, come up the slope and turn right and ramp is on the left.
Once inside, there is plenty of space to move around the various chairs and sofas. There is self-service tea and coffee, and a staffed bar at certain times. The bar doesn't have a reduced height section, but staff are happy to help.
Please click on the thumbnails below to enlarge:
The Ruth Windsor suite consists of a wheelchair accessible bedroom and en suite bathroom, with a connected bedroom for a support worker/carer if needed. The en suite accessible bathroom has doors either side - one into the accessible bedroom, and one into the carer bedroom. Note that the door between the bathroom and the carer bedroom can be locked for privacy if required.
The bedroom has transfer space at the side and end of the bed, pull cord alarms by the bed and a height adjustable desk. The room is fairly spacious. There is a standard wardrobe. There is a freestanding armchair which can be moved to provide extra space if required.
The bathroom has a toilet with fixed and drop down rails, a tip up shower seat with fixed and drop down rails, and a height adjustable sink. This is a large bathroom with plenty of space to manoeuvre.
Please click on the thumbnails below to enlarge:
Entrance to the dining room is from the lower ground floor. Those needing level access should exit the lift and go through the powered door into the garden (at the end of the corridor on your right). Go around the outside of the garden and to the top left hand corner (via a ramp downwards). Turn right, and go down another ramp, then pass through two sets of double doors to reach the dining room. The second ramp is quite steep, but has a handrail on both sides. Those who don’t require level access should take the stairs down from reception. They can then either go through the garden or take the internal route. Furniture in the dining room is moveable, and the staff are very helpful. Breakfast is self-service from a long buffet table, but dinner is usually served at tables. The staff are happy to serve individual tables as necessary.
Coffee/tea during teaching courses will either be placed in the Common Room or the Acland Room (adjacent to the dining room). This is self-service, but cups and saucers etc. will already be out. Please ask for help if you need it!
Please click on the thumbnails below to enlarge:
The terrace area of the garden is directly accessible from the reception area, and the main courtyard is accessible from the lower ground level through a powered glass door. Exit the lift and go round to your right to get outside. This area is paved, with a range of benches and tables. If you do not need level access, you can reach the main courtyard area through a door at the back of the lecture theatre. A flight of steps will then take you to the courtyard.
Please click on the thumbnails below to enlarge:
- There are fixed induction loops in the Lecture Theatre and Sadler Room.
- There is a fixed induction loop on the reception desk.
- There is also a small portable loop system available on request. Please email the Student Support Administrator or your Course Administration Team if you need to use this.
Accessible Computers
There are two computer spaces at Rewley House; the Computer Teaching Room (CTR) and the student computer facility. The student computer facility is on the ground floor, ‘round the corner from the Tawney Room and adjacent to the library office. The door has a coded lock, which some building users might find difficult to operate. Once inside, there is adequate space between the computers, and the chairs are moveable.
The Computer Teaching Room is first floor, and level access is only available by going up a ramp and through the Pickstock Room next door. As the door to the Pickstock Room has a frosted visual panel, it can be difficult to see when the room is in use, and there is a total of four doors on route from the Pickstock room to the computers. If staff are aware of your access requirements, they will make every effort to schedule room use accordingly. Please contact reception on (01865)270360 or enquiries@conted.ox.ac.uk. The CTR also has a coded lock, and back-to-back rows of computers with moveable office chairs.
Please click on the thumbnails below to enlarge:
Contact details
Rewley House
1 Wellington Square
Oxford
OX1 2IA
enquiries@conted.ox.ac.uk
01865 270 360
www.conted.ox.ac.uk
Contact the Access Guide
If you have feedback, would like to make a comment, report out of date information or request a change, please use the link below:

