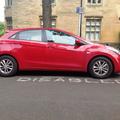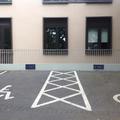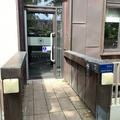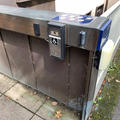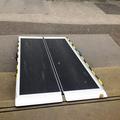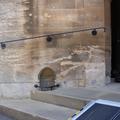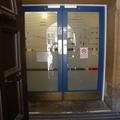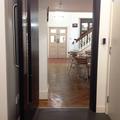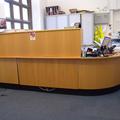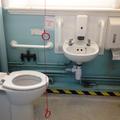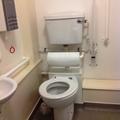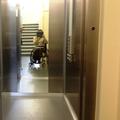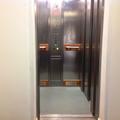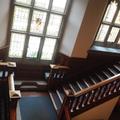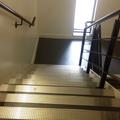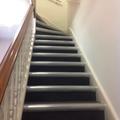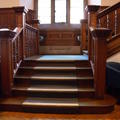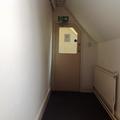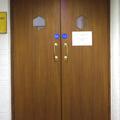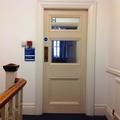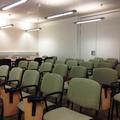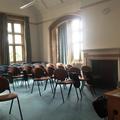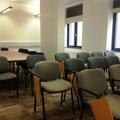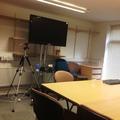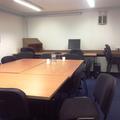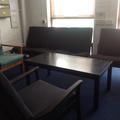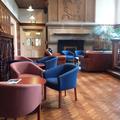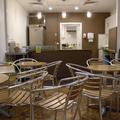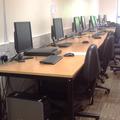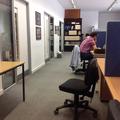Queen Elizabeth House
Department of International Development
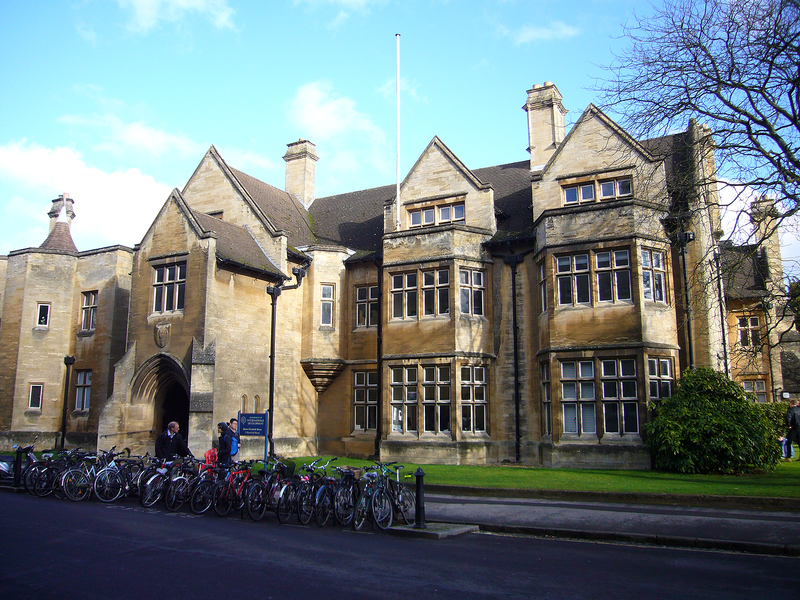
- Main entrance is stepped with manual doors
- Step free secure entrance at the side of the building accessed from Jowett Walk - this has a powered door
- There is step free and lift access to all areas of the building
- Some narrow corridors
- Accessible toilets on the ground and first floors
- Portable induction loop and infrared hearing support systems available.
View all Department of International Development buildings
This table contains summary information about the building
| On-site designated parking for Blue Badge holders | Yes - 2 spaces |
| Public designated parking for Blue Badge holders within 200m | Yes |
| Other nearby parking | Yes - Pay and display |
| Main entrance | Not level. Intercom. Manual door |
| Alternative entrance | Yes - level. Intercom. Powered door |
| Wheelchair accessible toilets | Yes - ground floor and first floor |
| Lift | Yes - all floors |
| Hearing support systems | Yes - portable loop and portable infrared |
There is a step-free entrance with a powered door - this is at the side of the building on Jowett Walk. This is a secure entrance with proximity card access, as well as an intercom to reception for visitors. There is a gentle slope from the proximity card and intercom up to the powered door. This entrance is adjacent to the Blue Badge parking spaces.
The main entrance at the front of the building is stepped, although there is a (steep) portable ramp that can be provided on request. The steps are stone with a metal handrail both sides and no contrasting markings on the step edges. There is a slight ramp at the top of the steps, then a set of manual double doors through to reception. This is a secure entrance with swipe card access, as well as an intercom to reception for visitors.
Please click on the thumbnails below to enlarge:
The reception area is on the left of the main entrance. To reach reception from the accessible entrance; turn left and enter the cafe area, then go through the door in the far right hand corner into the main hall. Pass through the main hall, through the double doors at the far end, and reception will be on your right. The reception desk has a reduced height section.
Please click on the thumbnail below to enlarge:
Accessible toilets
There are two accessible toilets on the ground floor, and one on the first floor. To reach the first accessible toilet on the ground floor from the main door, go into the hall and through the door on the right. The toilet will then be on your left. The second ground floor toilet is next to reception, and is accessed through two separate doors, the first of which is quite heavy. To reach the accessible toilet on the first floor, exit the lift closest to the accessible entrance, go through the door on your left (opposite Refugee Studies), and then down the corridor on the right. The toilet is on the right hand side.
Standard toilets
Standard toilets are located next to the accessible toilet on both the ground and first floors. The ones on the first floor are for all genders. On the ground floor, there are two Men's toilets and one suitable for all genders.
Please click on the thumbnails below to enlarge:
There is a lift at either end of the building. The first is to the left of the accessible entrance, and the other (which includes access to the DPhil mezzanine floor) is on the right hand side as you leave the ground floor computer cluster. Only one lift has a mirrored panel.
Please note that both of these lifts are switched off after 17.15
Please click on the thumbnails below to enlarge:
There are a wide variety of staircases in the building. The main stairs leading from the hall have high contrast nosing, and a continuous wooden bannister on the right hand side as you ascend.
There is also a staircase which accesses all floors, including the basement. This has a continuous handrail on the left hand side (ascending), a handrail on the right hand side (only on ascending portions), and high contrast and tactile nosing.
All other public staircases in the building also have both contrasting and tactile nosing, and many of them have a wooden handrail on one or both sides. Please see photographs for examples.
Please click on the thumbnails below to enlarge:
There is a wide variety of doors in the department! The doors leading to the newer part of the building (housing a computer cluster and the DPhil loft area), are heavy wooden double doors with a hexagonal visual panel at eye height.
One particularly narrow door on the second floor (leading to a few staff offices) may present a problem for some wheelchair users. However, alternative access to these rooms is available by going back to the start of the corridor, and going down the corridor on the right. Users would then need to pass through some office space on the left hand side, and turn left to reach the rooms blocked by the door. Please see floor plans for route.
Many of the internal doors in the building, (apart from some staff offices and Seminar Room 2), have visual panels. Some double doors may be narrow with only one leaf open.
It is important to note that while the fire doors in the corridors of the building will be held open during the day, they will be closed at 16.30 and locked at 20.00.
Please click on the thumbnails below to enlarge:
Seminar Room 1 is the only seminar room on the ground floor, but all other floors are accessible by lift. This contains a large table, whiteboard, and single seats with lap tables. Although the space may be a little tight to navigate for some wheelchair users, all furniture is movable.
Seminar Room 2 is on the first floor, and is the only seminar room with a hearing loop. This is a large room with whiteboards and single seats with lap tables set up up in lecture theatre style. Again, all furniture is moveable.
Seminar Room 3 in the basement has moveable furniture, including a whiteboard. The seating is single seats with lap tables.
There is one meeting room in the basement, and one on the first floor. These have large tables and moveable chairs.
Please click on the thumbnails below to enlarge:
The main common area is the seating in the main hall. There are sofas, chairs, and coffee tables, and although the furniture is heavy, it can be moved. Pass through the café area to reach the main hall from the accessible entrance. There is a DPhil breakout area outside Room B on the first floor, although users are encouraged to keep noise to a minimum.
Please click on the thumbnails below to enlarge:
There is a self-service café area in the middle of the ground floor (from the accessible entrance, turn left, and the door is ahead of you past the lift). This has moveable tables and chairs, and the counter is at waist height. The staff are happy to help. It can get very crowded at peak times!
Please click on the thumbnails below to enlarge:
There is a portable induction loop. There is also a portable infrared hearing support system - the department can provide headsets with earbuds or neckloop on request.
Accessible computer
There are two accessible computer clusters in the building, one each on the basement and ground floors. To access the basement cluster, exit the lift and turn right. On the ground floor, exit the lift and turn left. Moveable office chairs are provided, and there is plenty of space for wheelchair users to access the computers.
Please click on the thumbnails below to enlarge:
Contact details
Oxford Department of International Development
Queen Elizabeth House
3 Mansfield Road
Oxford
OX1 3TB
reception@qeh.ox.ac.uk
01865 281 800
www.qeh.ox.ac.uk
Contact the Access Guide
If you have feedback, would like to make a comment, report out of date information or request a change, please use the link below:

