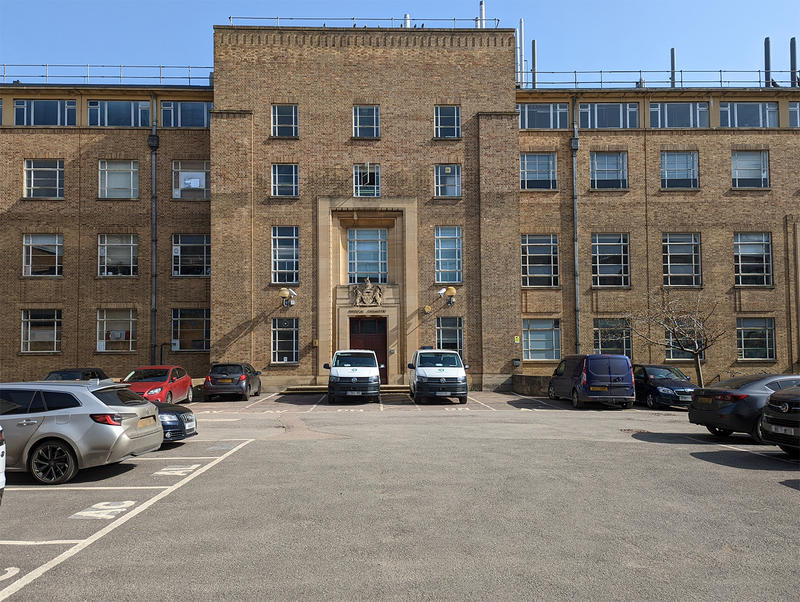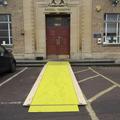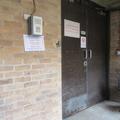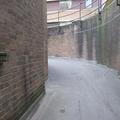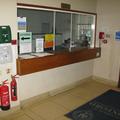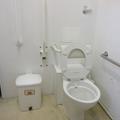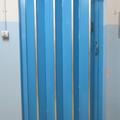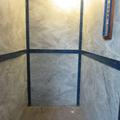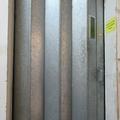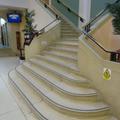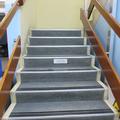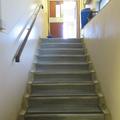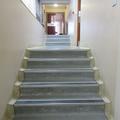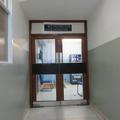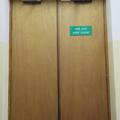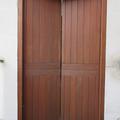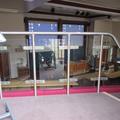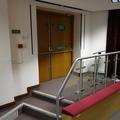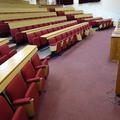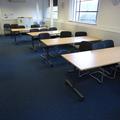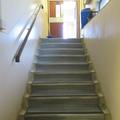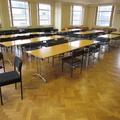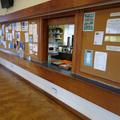There are bookable parking spaces outside the front of the building. To book one of these, please contact reception in advance on eleni.aliferi@chem.ox.ac.uk or 01865 275400. In addition there is a Blue Badge parking space available on request at the Inorganic Chemistry Lab (Reception for the building can be contacted on 01865 272600). Advanced notice is required when booking this space.
The nearest public Blue Badge parking is on Mansfield Road and Jowett Walk. Oxford City Council have produced a useful Accessible Oxford Guide which includes a map of Blue Badge parking spaces in the city centre. The Blue Badge parking map is on page 11. Please click on the link below to view the Accessible Oxford Guide.
Please click on the thumbnails below to enlarge:

