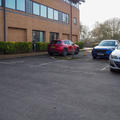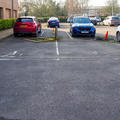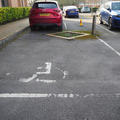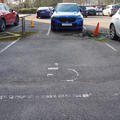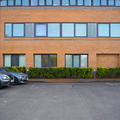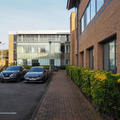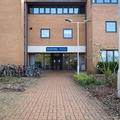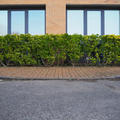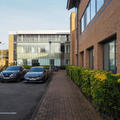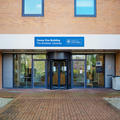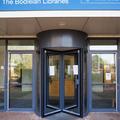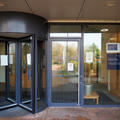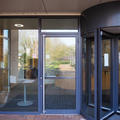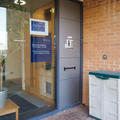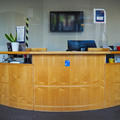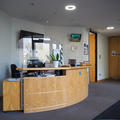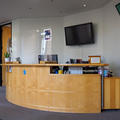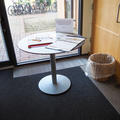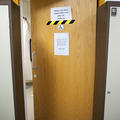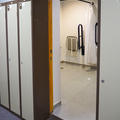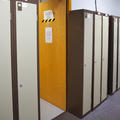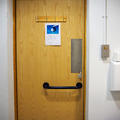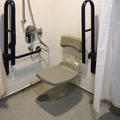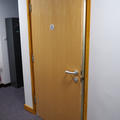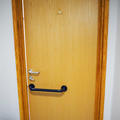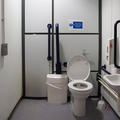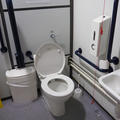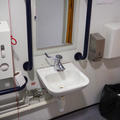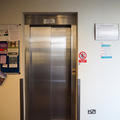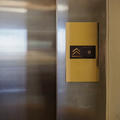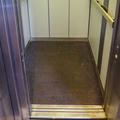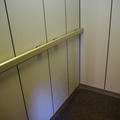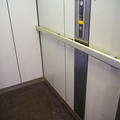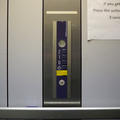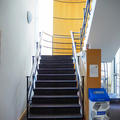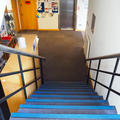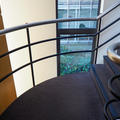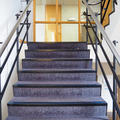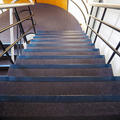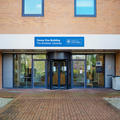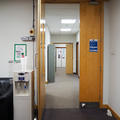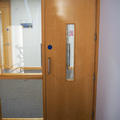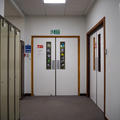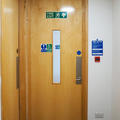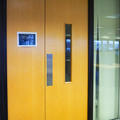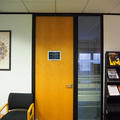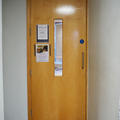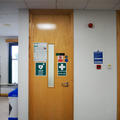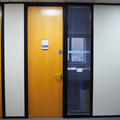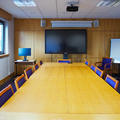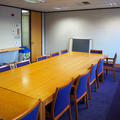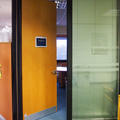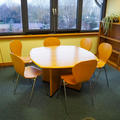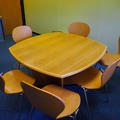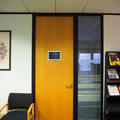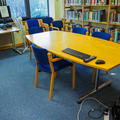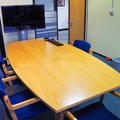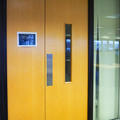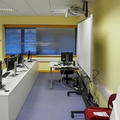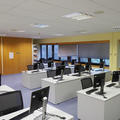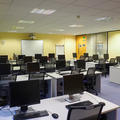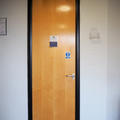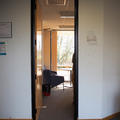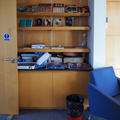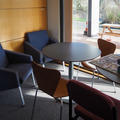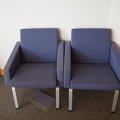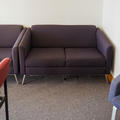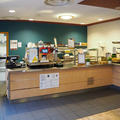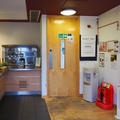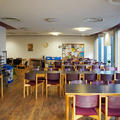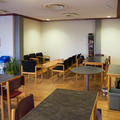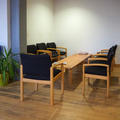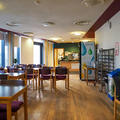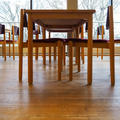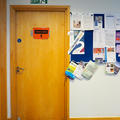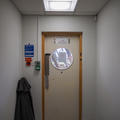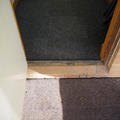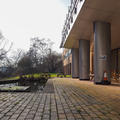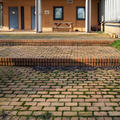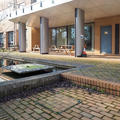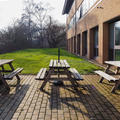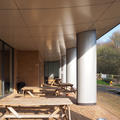Osney One Building
Bodleian Libraries - admin and services, Accessible Resources Unit (ARACU)

- Step free access
- Manual entrance doors - revolving door and swing doors
- All internal doors are manual
- Staffed reception during building opening hours
- Hearing loop on reception desk
- Lift access to all floors
- Accessible toilets on ground and first floors
- No hearing support systems in meeting and training rooms
- 2 accessible parking bays
- Large car park for permit holders
This table contains summary information about the building
| On-site designated parking for Blue Badge holders | Yes - 2 spaces |
|---|---|
| Public designated parking for Blue Badge holders within 200m | No |
| Other nearby parking | Yes - large car park for permit holders |
| Main entrance | Step free. Manual revolving and swing doors |
| Alternative entrance | No |
| Wheelchair accessible toilets | Yes - ground floor and first floor |
| Lift | Yes - all floors |
| Hearing support systems | Yes - reception desk only |
- The pedestrian route has a dropped kerb and a step-free path to the entrance.
- There is also a dropped kerb from the car park to a step-free path to the entrance.
- The path surface is made of bricks.
- The entrance has a central revolving door and two standard doors on either side.
- All doors are manually operated.
- The revolving door is unlocked during building opening hours.
- The standard doors are always locked. The doors have a clear width of 87cm.
- A card reader and intercom are located to the right of the standard doors, at a height of 1.5m.
- The card reader and intercom are in a corner and access is partly blocked by a bin.
- Visitors can enter through the revolving door or use the intercom to request access through the standard doors.
Please click on the thumbnails below to enlarge:
- The reception desk is straight ahead after you enter.
- The reception area has plenty of space to move around.
- Staff are usually at the desk during office hours; check opening times with the department.
- The desk is 95 cm high.
- There is a clear plastic screen on the desk, which may reflect light.
- There is an induction loop on the reception desk.
- Everyone must sign in at the small table opposite the reception desk.
Please click on the thumbnails below to enlarge:
There is an accessible toilet on the ground floor, and on the first floor.
Ground floor - toilet and shower room
- The accessible toilet and shower room is opposite the standard male and female toilets.
- The door has a clear width of 85cm and is an outward opening door
- The door is locked with a lever lock.
- The door has a pull bar on the inside.
- The room dimensions are 2.7m long by 2.2m wide.
- The lights switch on automatically .
- The toilet seat height is 48 cm
- There is a back rest, but the toilet lid blocks access to this.
- There is a lever flush on the transfer side of the toilet.
- Transfer space is to the right of the toilet.
- There is a dropdown rail on the transfer side of toilet.
- There are wall mounted grab rails.
- There are vertical grab rails either side of the sink.
- There is good contrast between the walls and the handrails and other fixtures.
- There are clothes hooks at 1.6m high
- There is a mirror above the sink.
- There is a pull cord alarm next to the toilet. The reset button is on the opposite wall.
- There is an open waste bin.
- The shower has:
- A drop down seat
- Drop down rails either side of the seat
- Controls at a wheelchair accessible height
- A shower head that can be lowered to a wheelchair accessible height, or raised to a standing height
Please click on the thumbnails below to enlarge:
First floor - accessible toilet
- The accessible toilet is opposite the standard male and female toilets.
- The door has a clear width of 80cm and is an outward opening door.
- The door is locked with a small lever lock.
- The door has pull bar on the inside.
- The toilet dimensions are 2.2m long by 1.5m wide.
- The lights switch on automatically.
- The toilet seat height is 48cm high.
- There is a back rest, but the toilet lid blocks access to this.
- There s a lever flush on the wall side of the toilet.
- Transfer space is to the left of the toilet.
- There is a dropdown rail on the transfer side of toilet.
- There are wall mounted grab rails.
- There are vertical grab rails either side of the sink.
- There is good contrast between the walls and the handrails and other fixtures.
- There are clothes hooks at 1.7m high.
- There is a mirror above the sink.
- There is a pull cord alarm next to the toilet. The reset button is on the opposite wall.
- There is a sensor operated sanitary bin.
Please click on the thumbnails below to enlarge:
On the ground floor the lift is next to the reception area, opposite the main stairs. The lift goes to all floors.
- The call buttons are 1.1m high.
- The lift dimensions are 1.1m wide by 1.4m deep.
- Doors have a clear width of 80cm.
- Control buttons are in the range 1.1m to 1.2m high.
- Control buttons are non-tactile.
- There are handrails both sides.
- There is no audio or visual information.
- There is good lighting.
- The floor surface is plain and non-reflective.
- Walls have a non reflective surface
- There is no mirror on the back wall.
Please click on the thumbnails below to enlarge:
- There are no powered doors in the building.
- The main entrance has a central revolving door, and 2 standard doors either side both with a clear width of 87cm.
- All internal doors have a clear width of at least 75cm. Most have a clear width of at least 80cm.
- The ground floor corridor doors are held open.
- The upper floor corridors do not have held open doors.
- Vision panels are in the upper half of doors.
- Some meeting rooms doors do not have vision panels.
Please click on the thumbnails below to enlarge:
- There are training and meeting rooms on all floors of the building.
- The Board Room is on the first floor.
- The upper floors can be accessed by stairs or lift.
- Doors to training and meeting rooms all have a clear width of at least 75cm.
- There is a variety of rooms available:
- Small meeting rooms - tables and chairs which can be rearranged
- Large Board Room - large central table with chairs around it
- Small training rooms - tables and chairs which can be rearranged
- Large training rooms - either with rows of desks with PCs, or flexible furniture which can be rearranged
- The photos show some examples of the training and meeting rooms.
Please click on the thumbnails below to enlarge:
- The café is located on the first floor and can be accessed by either a lift or stairs.
- The entrance door is manual, with a clear width of 86 cm. The doorway is recessed, and the handle is positioned in the corner, which may make it difficult for some people to reach.
- The counter and payment point are 90 cm high.
- Some items are stored in a self-service fridge that is over 1 meter high.
- Seating is arranged in rows of tables and chairs. The tables are 74 cm high, with 65 cm high clearance underneath. The chairs have backrests but do not have armrests.
- Additionally, there are a few lower tables, as well as chairs that have both backrests and armrests.
Please click on the thumbnails below to enlarge:
- Access to the outdoor seating area is via a corridor next to the lift on the ground floor.
- The door to the corridor has a clear width of 85 cm. The door leading to the outdoor area has a clear width of 75 cm.
- There is a step down to the outdoor area at the doorway, which is 15 cm high.
- The outdoor surface is firm, level, and made of bricks.
- There is a pond in the area. Please note that there is no edge protection around the pond.
- Several wooden picnic-style tables with built-in seating are available.
- Steps lead down to a lower area. These steps are wide and do not have contrasting edge markings or handrails.
Please click on the thumbnails below to enlarge:
- There is a loop on the reception desk.
- There are no other hearing support systems in the building.
- Please contact the department in advance if you require a hearing support system for a meeting or training session.
Contact details
Osney One Building
Osney Mead
Oxford
OX2 0EW
osneyservices@bodleian.ox.ac.uk
01865 277600
www.bodleian.ox.ac.uk/services/disabled-readers/aracu
www.bodleian.ox.ac.uk/about/libraries/our-work/digital-library
Contact the Access Guide
If you have feedback, would like to make a comment, report out of date information or request a change, please use the link below:

