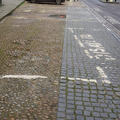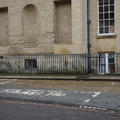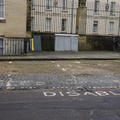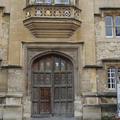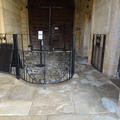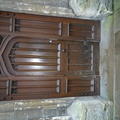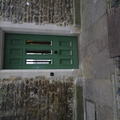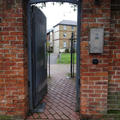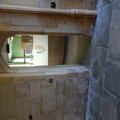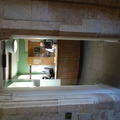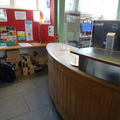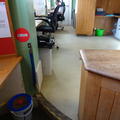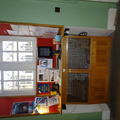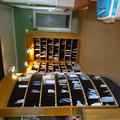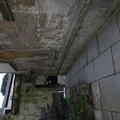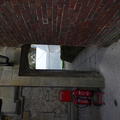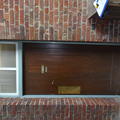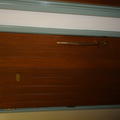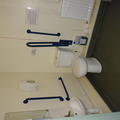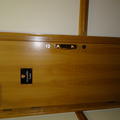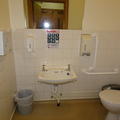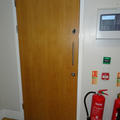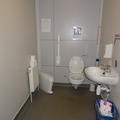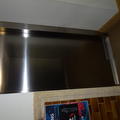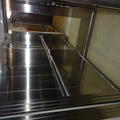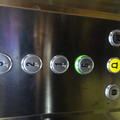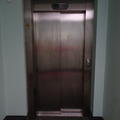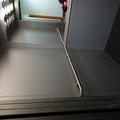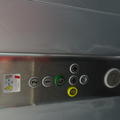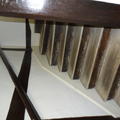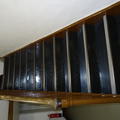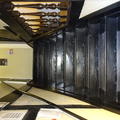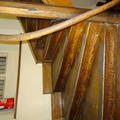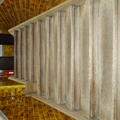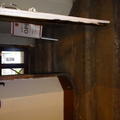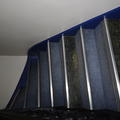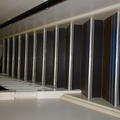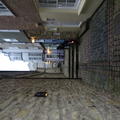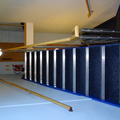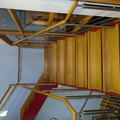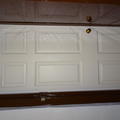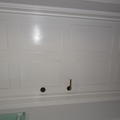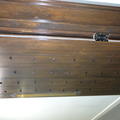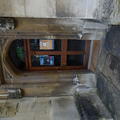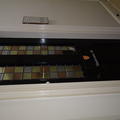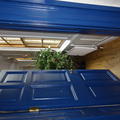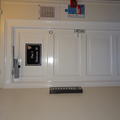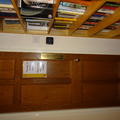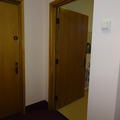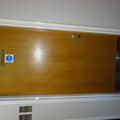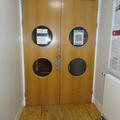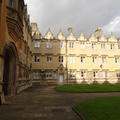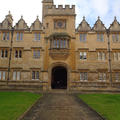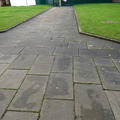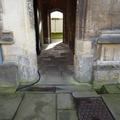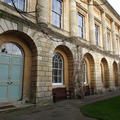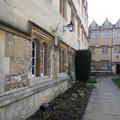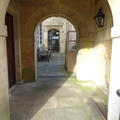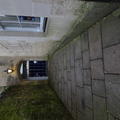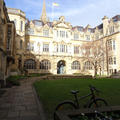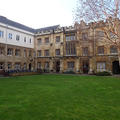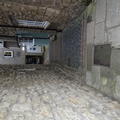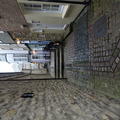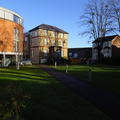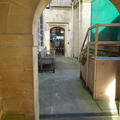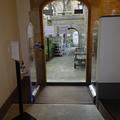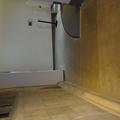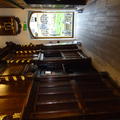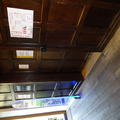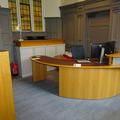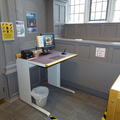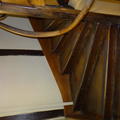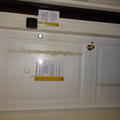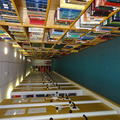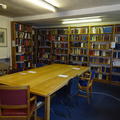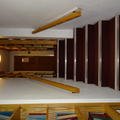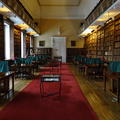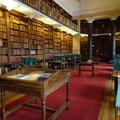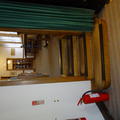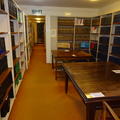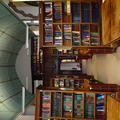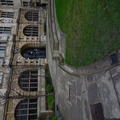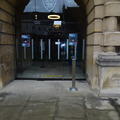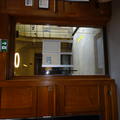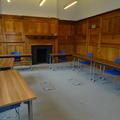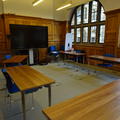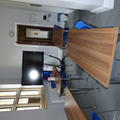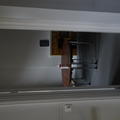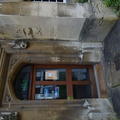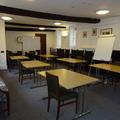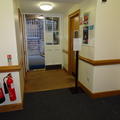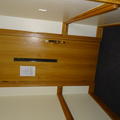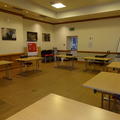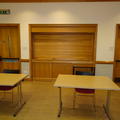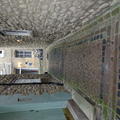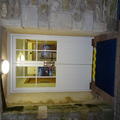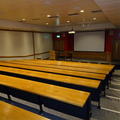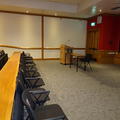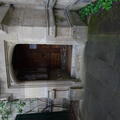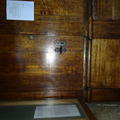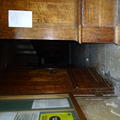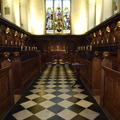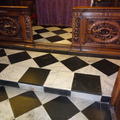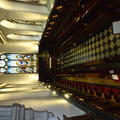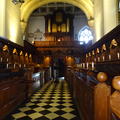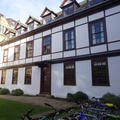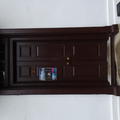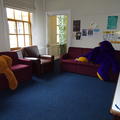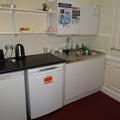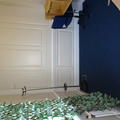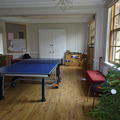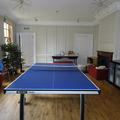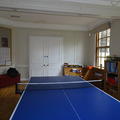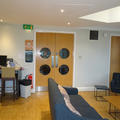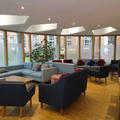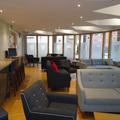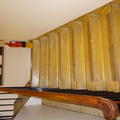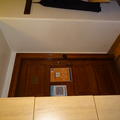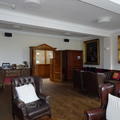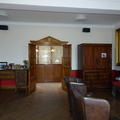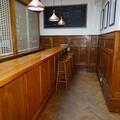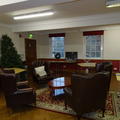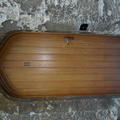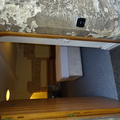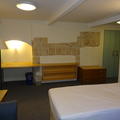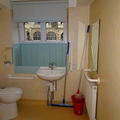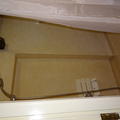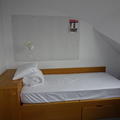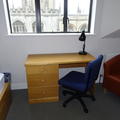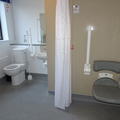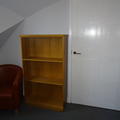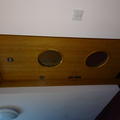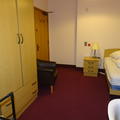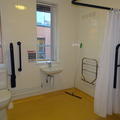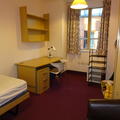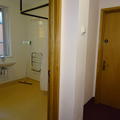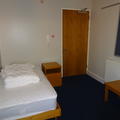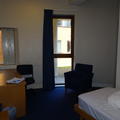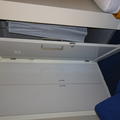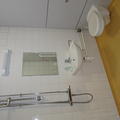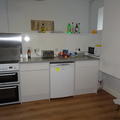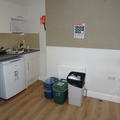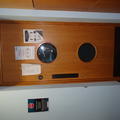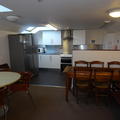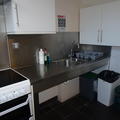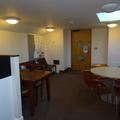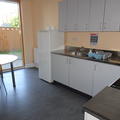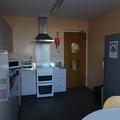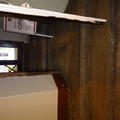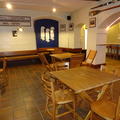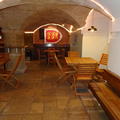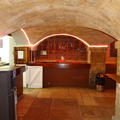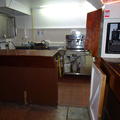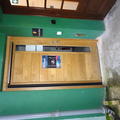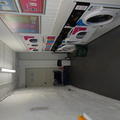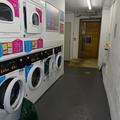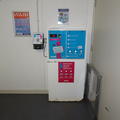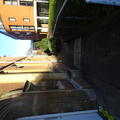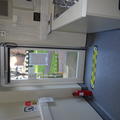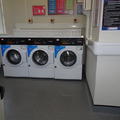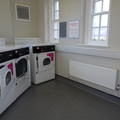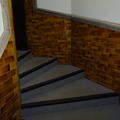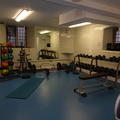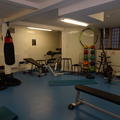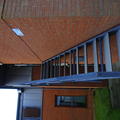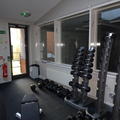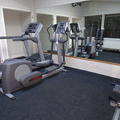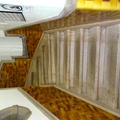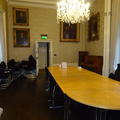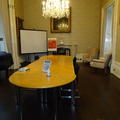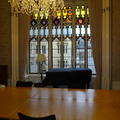Oriel College
One of the constituent colleges of the University of Oxford
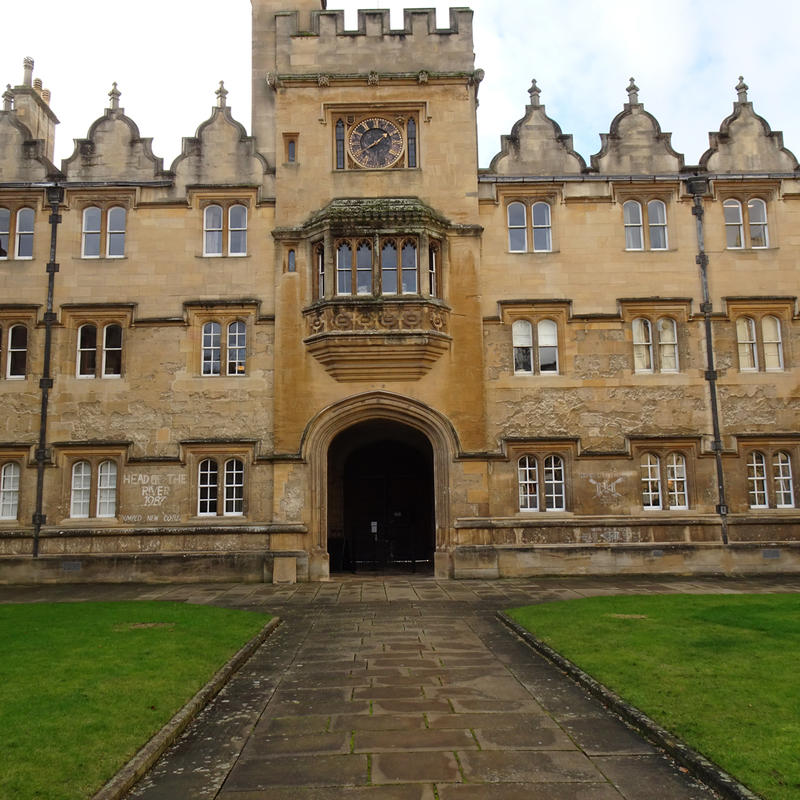
Oriel has its main entrance on Oriel Square. The College is arranged around three Quads. There is also a site next to the main college called the Island which is accessed from Oriel Street. The College also has accommodation at James Mellon Hall on Cowley Road. There are a mixture of buildings of different styles and ages. Some of these are more accessible than others. There are two accessible bedrooms with bathrooms on the Oriel Square site, and four at James Mellon Hall.
This table contains summary information about the building
| On-site designated parking for Blue Badge holders | No |
| Public designated parking for Blue Badge holders within 200m | Yes |
| Other nearby parking | No |
| Main entrance | Level during day. Stepped at night. |
| Alternative entrance | Level |
| Wheelchair accessible toilets | 3 |
| Lifts | 3 - two on main site; 1 in Larmentier Building |
| Hearing support systems | Yes - several systems around the college |
Main Entrance
The main entrance is on Oriel Square and has heavy double gates. One gate is kept open during the day. At night the gates are locked and entry is through a small cut-out door. This door has a lintel which is 17 cm high. The access Control for this door is 147 cm from the floor.
The Porters Lodge is staffed 24 hours a day and the staff are happy to assist anyone who cannot manage the cut-out door. There is a bell pull outside this door which is 147 cm from the floor. It needs a very strong pull to make it work. The main entrance gives level access to the rest of the main site.
Inside the main gate there is a set of metal gates. The access controls are set at 99 cm on the Quad side and 96 cm on the gate side. The gate opens to 88 cm.
Alternative Entrances
There is an access controlled level entrance on Oriel Street with a cut-out door which leads into Third Quad. The access control is 120 cm from the floor on Oriel Street and 104 cm inside College. The cut out door is quite heavy and opens to 68 cm.
The gate into Second Quad has access controls at 92 cm from the floor and opens to 120 cm.
On the other side of Oriel Street is a level access controlled entrance to the Island site. This manual gate is locked at night and is quite heavy. The access control is 106 cm from the floor.
James Mellon Hall
There is a level access controlled entrance from the pavement on Cowley Road into the site. The access control on the pavement side is 110 cm from the ground and 97cm inside the site. The gate opens to 88 cm and is on a moderately heavy closer.
Please click on the thumbnails below to enlarge:
The Porter’s Lodge has an automatic powered door. The door opens to 105 cm. The exit push button is set at 100 cm. There is level access from the gateway into the Lodge.
The desk has two sections. The higher section is 112 cm from the floor. The lower section is 94 cm from the floor. There is space to manoeuvre a wheelchair within the Lodge.
Pigeonholes
There is a fairly gentle slope up to the pigeonholes. The pigeonholes are at various heights. The Porters will allocate one at an appropriate height for anyone who needs it.
There is a parcel delivery checking screen which is between 130 cm and 150 cm from the floor. The Porters are happy to assist anyone unable to reach this screen.
Please click on the thumbnails below to enlarge:
The College has three accessible toilets. Please note that the toilets were built at different times and so are not all built to current accessibility standards. This means that some do not have features such as high contrast between rails and walls, easy to use door handles, and easy reach sinks.
There are locations without accessible toilets such as the Bar and Dining Hall. Also the Library and the JCR and Beddard and Walker teaching rooms. The nearest accessible toilet to these is in Second Quad. On the Island site the nearest accessible toilet to the MCR and Gym is in the Harris lecture theatre building.
The accessible toilets are in:
• Second Quad 1
• Harris Lecture Theatre Building 1
• James Mellon Hall 1
Please click on the thumbnails below to enlarge:
Main site
- There is one passenger lift on the main site in staircase 14.
- There is a lift giving step free access to Benefactors and Champneys Rooms - this could not be assessed at the time of the audit.
- The College has a stair climber for the Dining Hall stairs.
Staircase 14
- The lift is 144 cm deep and 102 cm wide.
- The door opens to 90 cm.
- The lift has backlit tactile buttons with braille display.
- The buttons are between 90 cm and 117 cm from the floor.
- The call button is 93 cm from the floor.
- This lift has an induction loop for the intercom.
James Mellon Hall.
- There is a passenger lift in Larmenier House which is on the James Mellon Hall site on Rectory Road.
Larmenier House
- The lift is 146 cm deep and 112 cm wide.
- The door opens to 90 cm.
- The lift has backlit tactile buttons and audio information.
- There is a mirror and a handrail.
- The buttons are between 88 cm and 105 cm from the floor.
- The call button is 103 cm from the floor.
Please click on the thumbnails below to enlarge:
The College has expanded since it was first built and therefore has a range of building styles and staircases some more accessible than others.
Some staircases have contrasting edges and handrails but this is not consistent across the site.
It is possible to reach most of the College buildings on the main site at ground floor level without using stairs. On the Island site most of the buildings are reached by using stairs or steps.
The following rooms can be reached without having to use stairs:
• Porters Lodge
• Pantin Library Ground Floor
• MacGregor Room
• Beddard Room and Walker Room
• Harris Lecture Theatre and Seminar Room
• James Mellon Hall Common Room
Please click on the thumbnails below to enlarge:
As you would expect in a College with buildings built at different times there are a large variety of doors. Some doors are easier to manage than others.
There are powered doors in the following areas:
• Porters Lodge
• Accessible bedroom Eleven
• Staircase fourteen
• Larmenier House
Some of the doors are heavy and some people may need assistance. Many doors are unlocked with keys. Many of the doors have door knobs.
Please click on the thumbnails below to enlarge:
First Quad
First Quad is reached through the main gates. There is level access into this Quad. The Porters Lodge and Chapel and the Dining Hall and the Bar are on this Quad. There is also accommodation. There is a footpath through the middle of the grass in this Quad which has a slightly raised edge.
Second Quad
Second Quad is usually reached through First Quad or Third Quad. There is level access from First Quad through a paved passageway. There is a combination of level and sloped access from third Quad. There is sloped access to the Library. The accessible toilet is on this Quad. The lift which is used to reach Benefactors and Champneys is in this Quad and there is also accommodation. There is gravel between the footpath and the grass and a raised edge to the grass.
Third Quad
The path around third Quad provides a mixture of level and sloped access to the buildings. This Quad holds seminar rooms and the JCR. There is also a music room and the gym and accommodation. The accessible bedrooms are in this Quad. There is a shallow drainage channel around the edge of the grass which may be difficult to negotiate. This Quad has some outside seating.
Island Site
The Island site has a mixture of paving and cobbles and the surface can be uneven under foot. The Harris lecture theatre and seminar room and the MCR and accommodation are on this site. There is also a laundry with a powered door and sloped access and a gym which can only be reached by stairs. The King Edward and Sanders rooms and the Basil Mitchell seminar rooms are also here but can only be reached by using stairs.
James Mellon Hall
James Mellon Hall has a mixture of sloped and level access to the buildings. This site has accommodation and a laundry and a Common Room. There is also a gym which can only be reached by using stairs.
Please click on the thumbnails below to enlarge:
The library entrance on Second Quad is reached by using slopes. This door is powered. The access controls are 110 cm from the floor. The ground floor can be reached without using stairs. The rest of the library can only be reached by using stairs. Some of the stairs are quite narrow and there are several flights to get to the top floors and the Senior Library. There are also stairs in the first and second floor rooms as these rooms have different floor levels.
Ground Floor Room
The door into this room is quite heavy and opens to 86 cm. The access control to this door is 106 cm from the floor. There is a reception desk in this room with a lowered section of counter which is 74 cm from the underside to the floor.
First Floor
The access control to the door inside the room is 150 cm from the floor. The lock on the door is 136 cm from the floor. This room has several changes of level with steps.
Senior Library
The Senior library is reached from the first floor by using two sets of stairs. The outer door opens to 72 cm and the inner door opens to 86 cm.
Second Floor
The access control to the second floor rooms is 130 cm from the floor. The exit push button is 109 cm from the floor. The door opens to 87 cm. The book issue/return desk is in an area with a step down to it. The librarians are happy to get books and other materials on the other floors for anyone using the library who cannot use stairs. There are magnifiers and coloured acetates for loan to users of the library.
Please click on the thumbnails below to enlarge:
Teaching Centre
The Teaching Centre has the following seminar rooms:
• Robert Beddard
• Owen Walker
• Conference room One
• Conference room Two
There is sloped access from Third Quad into this building. The main door opens to 100 cm. There is level access from the building entrance into these rooms. The access control is 104 cm from the floor and the exit push button is 109 cm from the floor.
Robert Beddard and Owen Walker Seminar Rooms
The doors to these rooms open to 970 cm. The access control is 104 cm from the floor. There is room to manoeuvre a wheelchair in these rooms.
Conference Room One
The door opens to 76 cm. The access control is 103 cm from the floor. This room is quite narrow and room for manoeuvre is limited.
Conference Room Two
The door opens to 77 cm. The access control is 104 cm from the floor. This room is quite small with limited room to manoeuvre.
MacGregor Room
The door to this room opens to 120 cm. The door has a stepped threshold of 4 cm plus 1 cm. The access control is 103 cm from the floor. There is room to manoeuvre a wheelchair in this room.
Robert Harris Seminar Room
The double door into the building is light and stays open. Each of these doors opens to 68 cm. There is level access from the main door into the room. The room door opens to 77 cm. There is a countertop which is 90 cm from the floor.
The following seminar rooms can only be reached by using stairs:
• Lecture Room 2
• King Edward Room 1
• Sanders Room
• Basil Mitchell Seminar Room
Please click on the thumbnails below to enlarge:
Harris Lecture Theatre
This lecture theatre is on the Island site. To reach it there are areas of older paving which can be uneven in places. There is level access into the building which has a double door. Each door opens to 68 cm and will stay open.
There is level access into the lecture theatre through another set of double doors. Each door opens to 67 cm. The lecture theatre has stepped levels down towards the platform.
Please click on the thumbnails below to enlarge:
The Dining Hall is currently being refurbished. The Hall is reached by steps or the College has a stair climber.
There are three steps up to the Chapel from First Quad which have a total height of 37 cm. The College has a portable ramp for these steps which has a very steep slope. The Porters are happy to help people access the Chapel.
The Chapel has two sets of doors. The outer door opens to 61 cm. The inner double doors each open to 65 cm. The aisle is 203 cm wide at its narrowest point.
Please click on the thumbnails below to enlarge:
There are two steps from Third Quad into the JCR building. There is a portable ramp for these steps which is quite steep. The access to the JCR for wheelchair users and those who find the steps difficult is through the library and the games room.
The building has double doors. Each door opens to 50 cm.
Sitting room
There are two single doors into the sitting room. Both open to 85 cm. The doors will stay open. This room has a low pile carpet and room to manoeuvre a wheelchair.
Kitchen
The kitchen door will stay open. The door opens to 71 cm. The countertops are 90 cm from the floor. One of the counters has a recess underneath it.
Study room
The study room door opens to 86 cm. The door will stay open. The underside of the tables in this room are 70 cm from the floor.
Games room
There are double doors from the library into this room. Each one opens to 80 cm. The door to get from this room into the hall and across to the sitting room opens to 80 cm. room to manoeuvre a wheelchair.
Please click on the thumbnails below to enlarge:
There is a powered door into this building. There are two sets of double doors between the building entrance and the Common Room. Each door opens to 70 cm. The doors into the Common room each open to 70cm.
There is a high counter on one side of the room with a computer screen which is 94 cm from the floor.
Please click on the thumbnails below to enlarge:
The MCR is on the first floor on the Island site. It can only be reached by using stairs. The door opens to 84 cm. The door knob is 104 cm from the floor. The access control outside the MCR is 111 cm from the floor. The exit push button is 114 cm from the floor. The exit lock is set at 125 cm above the floor.
Sitting Room
The double doors to the bar area will stay open. The doors each open to 61 cm.
Study Room
This is on the second floor. The underside of the tables is 71 cm from the floor. The door opens to 84 cm. The door knob is 100 cm from the floor. The access control is 113 cm from the floor. The door lock is 124 cm from the floor.
Please click on the thumbnails below to enlarge:
There are two accessible bedrooms on the main site and two in Larmenier House and two in James Mellon Hall. As the rooms are from different dates the features vary in each room and may not all meet current accessibility standards.
Room 11
This room is on the ground floor in Third Quad and is reached directly from the Quad. It has a slight threshold. The door opens to 85 cm. The underside of the desk is 70 cm from the floor. There is room to manoeuvre a wheelchair in this room. There is an emergency assistance alarm in this room. The wet room is 208 cm wide and 257 cm long. The door opens to 85 cm and will stay open.
Staircase Fourteen
This room can only be reached by using a lift or stairs. The door to this room opens to 87 cm. The underside of the desk is 70 cm from the floor. There is room to manoeuvre a wheelchair in this room. The wet room is 239 cm long and 306 cm wide. The door opens to 80 cm and will stay open.
Larmenier House
The two accessible bedrooms have doors which open to 87 cm. The underside of the desks are 70 cm from the floor. The carpet is low pile and there is room to manoeuvre a wheelchair in these rooms. The wet room is between the two bedrooms and is shared between them rooms. The bathroom is 241 cm long and 253 cm wide. The door opens to 87 cm and will stay open.
James Mellon Hall
There are two accessible bedrooms here. Each bedroom door opens to 82 cm. The underside of the desks is 69 cm from the floor. Each bedroom has a bathroom. The bathrooms are 148 cm long and 200 cm wide.
Please click on the thumbnails below to enlarge:
The kitchens were built at different times and some may not meet all of the current accessibility standards.
Staircase Fourteen
The door to this kitchen opens to 79 cm. The counter tops are 93 cm from the floor. There is room to manoeuvre a wheelchair in this kitchen.
Larmenier House
The door opens to 87 cm. Most of the countertops are 93 cm from the floor. There is a countertop with a knee recess which is 86 cm from the floor. The recess is 164 cm wide and 58 cm deep. The underside of the counter is 72 cm from the floor. The underside of the table is 70 cm from the floor. There is room to manoeuvre a wheelchair in this kitchen.
James Mellon Hall
The door to this kitchen opens to 83 cm. the worktops are 90 cm from the floor. The underside of the table is 70 cm from the floor. There is room to manoeuvre a wheelchair although this may be more difficult at busy times.
Please click on the thumbnails below to enlarge:
The College bar is on the main site in the basement and can only be reached by stairs. There are two doors on the stairs. One opens to 105 cm and the other to 90 cm. The underside of the tables is 70 cm from the floor. The bar counter is 101 cm from the floor. There is an opening in the counter for staff. There is room to manoeuvre a wheelchair although this may be more difficult at busy times.
Please click on the thumbnails below to enlarge:
Island Site
This laundry has a powered door. The door opens to 99 cm. There is a short ramp on each side of the door. The access control is 101 cm from the floor. The exit push button is 96 cm from the floor. The cash payment machine is between 102 cm and 128 cm from the floor. The keypad payment machine is between 107 cm and 124 cm from the floor. There is space for a wheelchair in this room.
James Mellon Hall
There is a slope on both sides of the door. The door is powered and opens to 84 cm. The access control is 100 cm from the floor. The exit push button is 110 cm from the floor. The payment machine is 62 cm from the floor. The keypad is between 76 cm and 83 cm from the floor. This Laundry has a sink and a countertop which are 92 cm from the floor. There is a knee recess underneath this countertop. There is space for a wheelchair in this room.
Please click on the thumbnails below to enlarge:
The College gyms can only be reached by using stairs.
Third Quad
The door to this gym opens to 78 cm. The access control is 113 cm from the floor. It may be difficult to manoeuvre in the gym at busy times.
James Mellon Hall
This gym is reached by an external set of stairs. The door to this gym opens to 70 cm. The access control is 110 cm from the floor.
Please click on the thumbnails below to enlarge:
There are assistive hearing systems in the following areas:
Pantin Library ground floor
Harris lecture theatre
Robert Beddard teaching room
Owen walker teaching room
Dining Hall
Contact details
Oriel College
Oriel Square
Oxford
OX1 4EW
lodge@oriel.ox.ac.uk
01865 276555
www.oriel.ox.ac.uk
Contact the Access Guide
If you have feedback, would like to make a comment, report out of date information or request a change, please use the link below:

