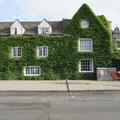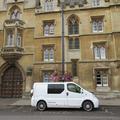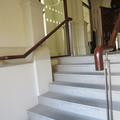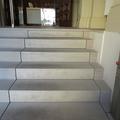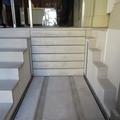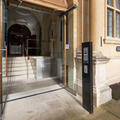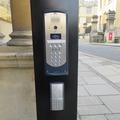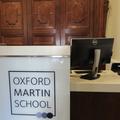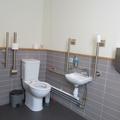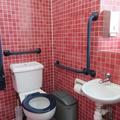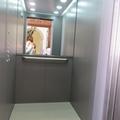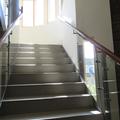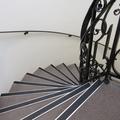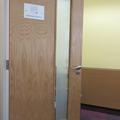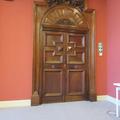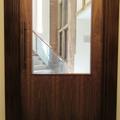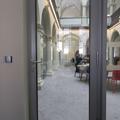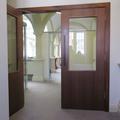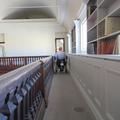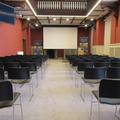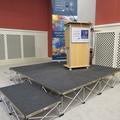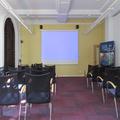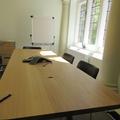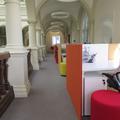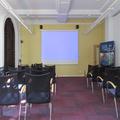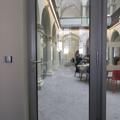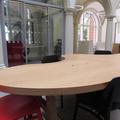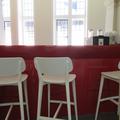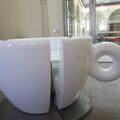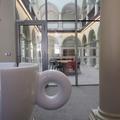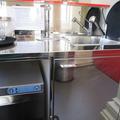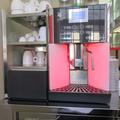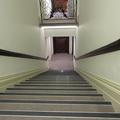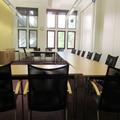Old Indian Institute Building
Oxford Martin School
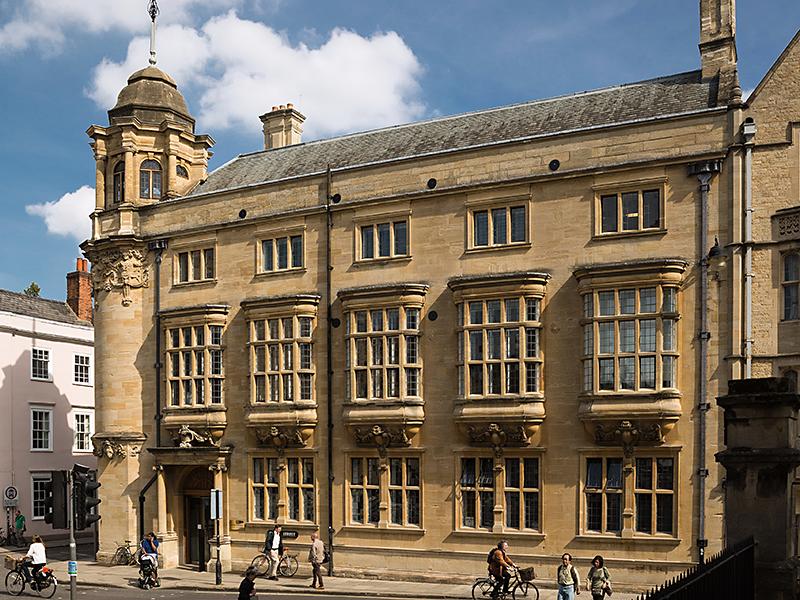
There is level access via powered entrance doors, and then "sesame lift" access up to reception and the ground floor. There is step free and lift access to all areas apart from the third floor attic level. There are two wheelchair accessible toilets. There is an induction loop in the lecture theatre and an infrared hearing support system in the seminar room.
This table contains summary information about the building
| On-site designated parking for Blue Badge holders | No |
| Public designated parking for Blue Badge holders within 200m | Yes |
| Other nearby parking | Yes - Pay and display |
| Main entrance | Level. Intercom. Powered door |
| Alternative entrance | N/A |
| Wheelchair accessible toilets | 2 |
| Lift | Yes - all floors apart from 3rd floor |
| Hearing support systems | Yes - loop in lecture theatre, infrared system in seminar room |
Follow the link to view a floor plan of the building showing level access routes:
- Old Indian Institute Building (PDF)
The main entrance to the building is a pair of powered double glass doors. Reception can be contacted using the intercom on the right hand side. If you require level access, please tell them when they open the door. A set of steps leads to reception, which is through another glass door. This door is manual, but is usually left open for ease of access. Visitors who need level access can use the ‘sesame lift’ to reach reception level. This is staff operated, and cunningly hidden behind the main steps!
Please click on the thumbnails below to enlarge:
Accessible toilets
There are two accessible toilets in the building, one on the ground floor and one on the first floor. To reach the ground floor toilet, take the door on the right hand side in front of reception, and go all the way to the end of the main corridor. The toilet block is located through the last door in the left hand side, and the accessible toilet will be straight ahead of you as you enter. Please be aware that the door to the toilet block is quite heavy.
To get to the accessible toilet on the first floor, exit the lift and turn right to enter the café area. Go past the counter to the door in the back wall which leads to a small foyer area. The door to the toilet lobby will be straight ahead of you. Go through this, and the accessible toilet is once again straight ahead. There are three doors on this route, and some users might find them a little heavy.
Standard toilets
There are blocks of standard toilets on the basement, ground and first floors. These are located alongside the accessible toilets on the ground and first floor. There is an extra block of standard toilets right at the end of the main ground floor corridor, and the standard toilets in the basement are off the main lobby. Descend the main stairs and turn right. The toilet block will then be on your left.
All toilets are suitable for all genders.
Please click on the thumbnails below to enlarge:
There are quite a few staircases in the building. The spiral staircase in the reception lobby covers all floors except the third, with continuous handrails on both sides and contrasting nosings. The straight staircase off the main basement lobby connects the basement and the ground floor, and this also has continuous handrails on both sides, along with contrasting tactile nosings. The main building staircase reaches all floors except the third, and is found through the lobby off the main ground floor corridor. This staircase is made of concrete with glass side panels, and it has contrasting tactile nosings. There is a continuous handrail on the left hand side (ascending), and a partial one on the right. Not all doors leading onto this stairwell have vision panels, so please take care!
Please click on the thumbnails below to enlarge:
There is a wide variety of doors in the building, and not all have vision panels.
The door to the main lecture theatre is a large wooden double door. This is heavy, but is usually held open at the start and end of a lecture. The doors leading from reception are glass, as are the doors leading from the café space to the large office space on the first floor. The doors leading to and from the first floor bathroom lobby have no vision panels. On the second floor, frosted doors lead to open plan office spaces. The doors which lead from the lift lobbies have large vision panels, and are usually held open.
Please click on the thumbnails below to enlarge:
The gallery/circulation space on the second floor is sometimes used as overflow space for lectures and events, and this is wider on the right hand side than the left. The main lecture space for the building is the first floor seminar room. This has moveable furniture, which is normally arranged with an aisle down the middle and at the sides. All seating is arranged on the level. There is no level access to the staging, but this is also movable, and the size can be changed. ‘Comfort screens’ are arranged around the sides of the room which replicate the main display, so no stiff necks!
Please click on the thumbnails below to enlarge:
The meeting room on the first floor has moveable furniture and is fully accessible, although there is a bit more space on one side of the room than the other. Open plan office space on the second floor is arranged into cubicles which are almost all accessible, although some have a bit more room than others. There is quite an echo in this space, due to the hard surfaces and high ceiling. There is a large seminar space on the ground floor which can be split into two rooms as required. Furniture is moveable, allowing for either lecture or seminar-style seating. The doors to these rooms are heavy, but will be propped open at the start and end of an event.
Please click on the thumbnails below to enlarge:
The café and breakout space is on the first floor, adjacent to the open plan office space. The space is large, but pillars can make some areas narrow. While some of the tables and chairs are shaped like giant teacups (!) and there are high bar-style stools at the counter, there is also moveable furniture which is accessible for those with limited mobility. The kitchen itself is narrow, and the boiling water tap is hard to reach easily, although the standard tap has a long handle. Please be aware that the kitchen has many highly reflective surfaces. The café is unstaffed.
Please click on the thumbnails below to enlarge:
There is a fixed hearing loop in the main lecture theatre. There is an infrared system in Seminar Room 1 - the department will provide a headset with earbuds or a neckloop on request.
Contact details
Oxford Martin School
University of Oxford
34 Broad Street
Oxford
OX1 3BD
info@oxfordmartin.ox.ac.uk
01865 287362
www.oxfordmartin.ox.ac.uk
Contact the Access Guide
If you have feedback, would like to make a comment, report out of date information or request a change, please use the link below:

