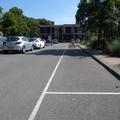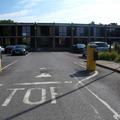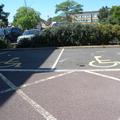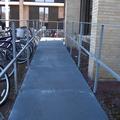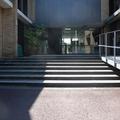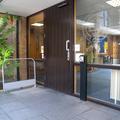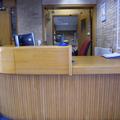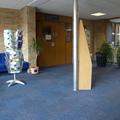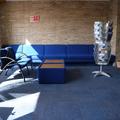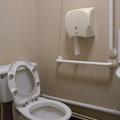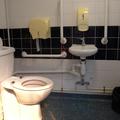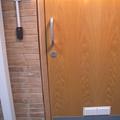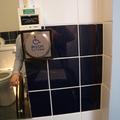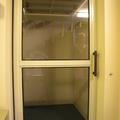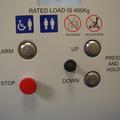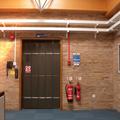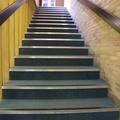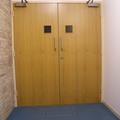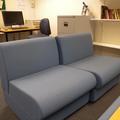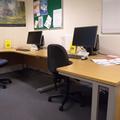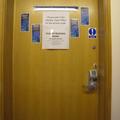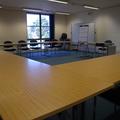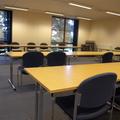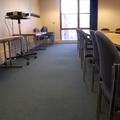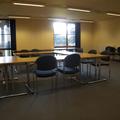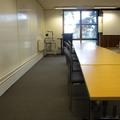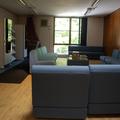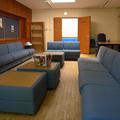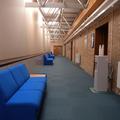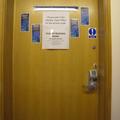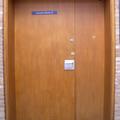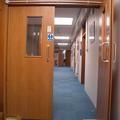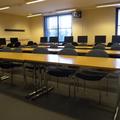Ewert House
Department for Continuing Education
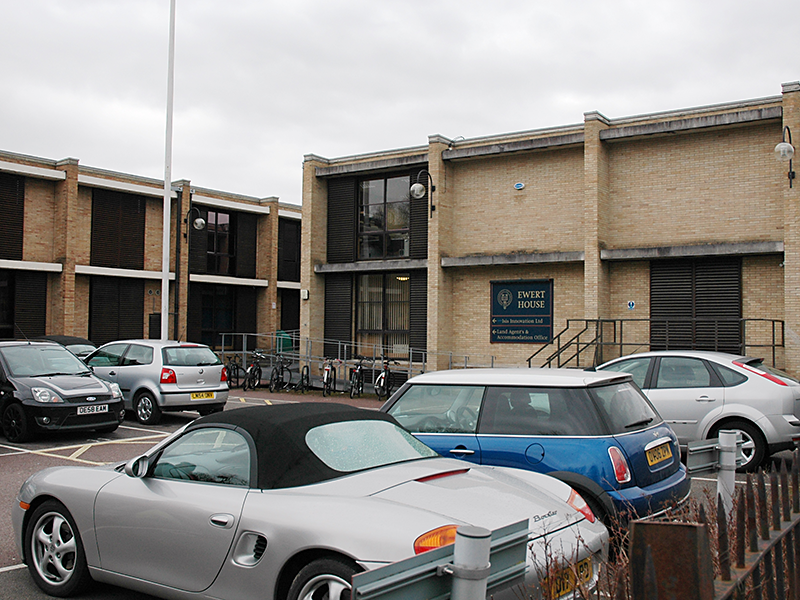
- Access to the entrance is via steps or ramp.
- The entrance door is powered.
- There are accessible toilets on both floors.
- The reception desk has an induction loop.
- Many of the teaching rooms have induction loops - please ask about this before your class as the systems may need to be set up in advance.
View all Department for Continuing Education buildings
This table contains summary information about the building
| On-site designated parking for Blue Badge holders | Yes - 5 spaces |
|---|---|
| Public designated parking for Blue Badge holders within 200m | Yes |
| Other nearby parking | Pay and Display |
| Main entrance | Steps and ramp access. Powered door |
| Alternative entrance | N/A |
| Wheelchair accessible toilets | Yes - on both floors |
| Lift | Yes - access to both floors |
| Hearing support systems | Yes - loop on reception and in some teaching rooms |
- Level access is via a ramp on the right hand side of the main entrance. This has a handrail on both sides, and a tactile surface.
- There is also a flight of shallow concrete steps directly up to the main entrance. These have contrasting nosings, but no handrail.
- The entrance has an automatic door, which operates between 8:30am-5pm (out of term) and 8:30am-10pm (in term time)
Please click on the thumbnails below to enlarge:
The reception desk is on the left hand side as you come in through the main entrance. This has a reduced height section. There is no access to the building out of hours, and reception is always staffed. There is a casual seating area at reception with plenty of space to park a wheelchair.
Please click on the thumbnails below to enlarge:
Accessible toilets
On the ground floor, go through the door on the left hand side of reception, and the accessible toilet is at the end of the first stretch of corridor on your left.
On the first floor, there is an accessible toilet next to the kitchen. This can only be opened by a keycard which is available to collect from reception.
Standard toilets
On the ground floor, there are Women’s toilets at the end of the first stretch of corridor next to the accessible toilet. The Men’s toilets are further round the building, near to the goods lift. There are no standard toilets on the first floor.
Please click on the thumbnails below to enlarge:
There are two lifts in the building. Go through the door next to reception, and the main platform lift is halfway down the main corridor (on the right hand side). This has a powered door which opens outwards (after pressing the buttons on the right hand side), and a voice to tell you which floor you are on. This lift might be a little small for power chairs, so there is a larger lift available. To get there, go past the main lift and follow the corridor round to your left. The larger lift is at the end of this stretch of corridor (not far from the Men’s toilets), and is marked 'Goods Up'. The lift has a heavy sliding door and no vision panel, so please ask staff for help if you would like it.
Please click on the thumbnails below to enlarge:
The doors separating sections of corridor are wooden double doors with small vision panels. These are usually held open during building opening hours. Most of the doors to seminar rooms, lecture rooms, and the door to the common room have entrances which are one and a half door widths wide, with no vision panels. All doors apart from the entrance door and the door for the platform lift are manual.
Please click on the thumbnails below to enlarge:
The student resource room is located between lecture rooms 7 and 8 on the first floor. The door is on coded access, so you might need to ask for help getting in. You can obtain the code from the weekly class office. The room has heavy chairs and a coffee table, as well as accessible computers and some information leaflets. The desks for the computers are high enough to fit most wheelchairs under, and the office chairs provided for them are easily moved.
Please click on the thumbnails below to enlarge:
All of the lecture theatres on the first floor follow the same basic pattern. They are all different sizes, but have moveable furniture. The majority of desks might be a bit low to fit wheelchairs under comfortably, but there are higher ones available in seminar rooms 1 and 2.
The exam hall is in the centre of the ground floor. Exit the foyer via the door on the left, then take your second left and first right to get there.
There are induction loops in Lecture Room 10, Lecture Room 6, Lecture Room 5 (and in Seminar Room 1). If you need to use the loop, please ask about this before your class as the department may need to set the system up in advance.
Please click on the thumbnails below to enlarge:
Seminar rooms are the same as lecture theatres, but on a smaller scale. All furniture is moveable. The speaker’s area is accessible in all teaching rooms.
There is an induction loop in Seminar Room 1 (and in Lecture Room 10, Lecture Room 6, Lecture Room 5). If you need to use the loop, please ask about this before your class as the department may need to set the system up in advance.
Please click on the thumbnails below to enlarge:
- There are induction loop systems available in some of the teaching rooms.
- There is also a small portable loop system available on request. Please email the Student Support Administrator or your Course Administration Team if you need to use this.
Contact details
Ewert House
Ewert Place
Banbury Road
Summertown
Oxford
OX2 7DD
01865 280 800
recewert@admin.ox.ac.uk
www.conted.ox.ac.uk
Contact the Access Guide
If you have feedback, would like to make a comment, report out of date information or request a change, please use the link below:

