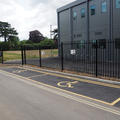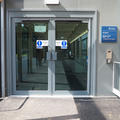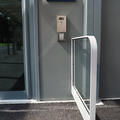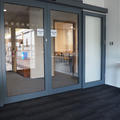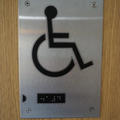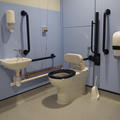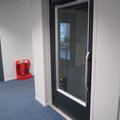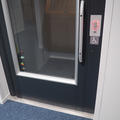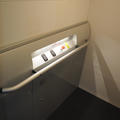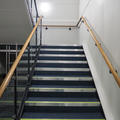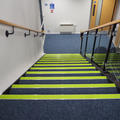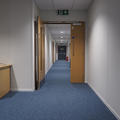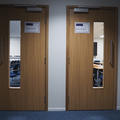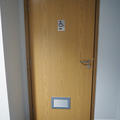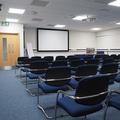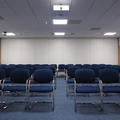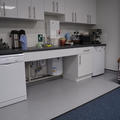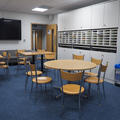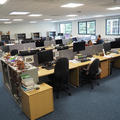Mansfield Road
Department of Biology
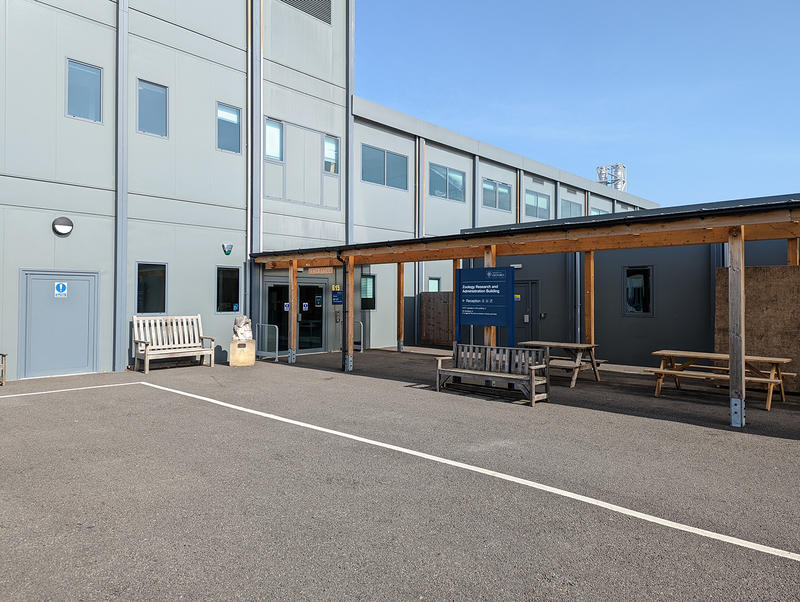
There is level access into and around the building. The entrance doors are powered. There is a platform lift between floors, and accessible toilets on both floors. There are fixed infrared hearing support systems in the seminar rooms.
View all Department of Biology buildings
This table contains summary information about the building
| On-site designated parking for Blue Badge holders | Yes - 4 spaces |
| Public designated parking for Blue Badge holders within 200m | Yes |
| Other nearby parking | Yes - Pay and display |
| Main entrance | Level. Intercom. Powered door |
| Alternative entrance | Yes - level |
| Wheelchair accessible toilets | Yes - ground floor and first floor |
| Lift | Yes - all floors |
| Hearing support systems | Yes - in seminar rooms. Not at reception |
- Secure entrance with powered door. The door has a clear width of at least 80cm.
- The card reader and intercom are in a corner to the right of the doors which open towards you.
- The card reader is 95cm high. The intercom is 120cm high.
- There is no reception in this building - the intercom links to the Building Services office.
- Once inside there is a small entrance lobby with secure powered sliding doors ahead of you.
- The card reader is in a corner and is 113cm high.
- All doors are glass and have visually contrasting marking.
Please click on the thumbnails below to enlarge:
- There is no reception in the building.
- The main reception for Biology is in the nearby South Parks Road building.
- The intercom outside the Mansfield Road entrance will connect you to the Building Services office who will be able to help.
Accessible toilets
There is an accessible WC on the ground and first floors of the building. They are both located next to the standard WCs. Signs on doors have raised text and symbols and Braille.
Standard toilets
There are male and female bathrooms on the ground and first floors of the building. Signs on doors have raised text, symbols and Braille.
Please click on the thumbnails below to enlarge:
From the reception lobby area, there is a platform lift a short distance ahead of you and to the left. This connects the ground and first floors. The lift door is powered. The lift buttons are to the left as you enter and there is also a grab rail here. The buttons have raised text and Braille, although there is no other audio or visual information. You must hold the button down for the duration of the journey. There is a slight lip at the entrance to the lift, this is marked in a contrasting material.
Please click on the thumbnails below to enlarge:
The entrance doors are powered as is the lift door.
Door throughout the corridors are generally kept open enabling easy movement around the building.
All doors have vision panels with the exception of WCs and some offices. The doors require minimal force to open and have high contrast door handles and push plates.
The laboratory areas are secure, requiring card access to gain entry. The proximity card readers are at an accessible height for wheelchair users.
Please click on the thumbnails below to enlarge:
The seminar room is on the ground floor and has manually operated doors at either end. Seating is freestanding and can be moved as needed to accommodate visitors with disabilities. There is plenty of space enabling good movement around the room.
There is an infrared hearing support system in place. You will need to request a receiver to use this system - the department will be able to help with this.
Please click on the thumbnails below to enlarge:
There is a kitchen and small break out space on the ground floor near the reception. There are doors at either end of the room that are held open. The sink has a cut out to enable wheelchairs to use it. There is also a hot water dispenser here – as this is set back, and relatively high up, it may be inaccessible for many wheelchair users.
Most wheelchair users the tables have suitable kneehole space. The chairs are freestanding and do not have arm rests.
Please click on the thumbnails below to enlarge:
There are three large open plan office spaces on the first floor all of which are graduate work space. There is lift access to the first floor, as well as three separate staircases spaced throughout the building.
There are computers available for use. There are standard desks available for use. If you will be using this space and require a height-adjustable desk please contact the department directly to discuss this.
Please click on the thumbnails below to enlarge:
There are infrared systems available for use in the seminar and and board rooms. Please contact the department directly and they will be able to provide you with a receiver.
Contact details
Department of Biology
11a Mansfield Road
Oxford
OX1 3SZ
reception@lamb.ox.ac.uk
01865 275000
www.biology.ox.ac.uk
Contact the Access Guide
If you have feedback, would like to make a comment, report out of date information or request a change, please use the link below:

