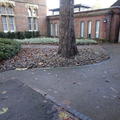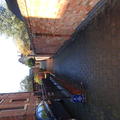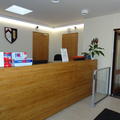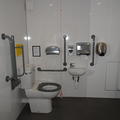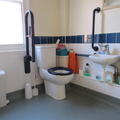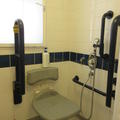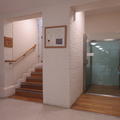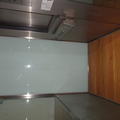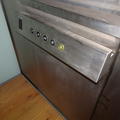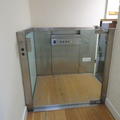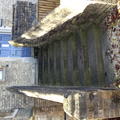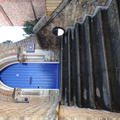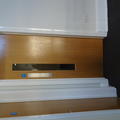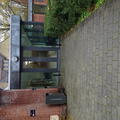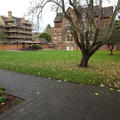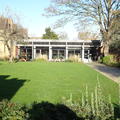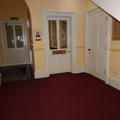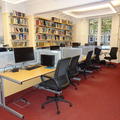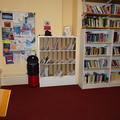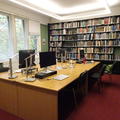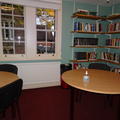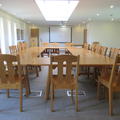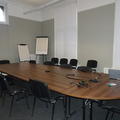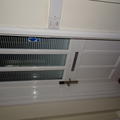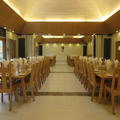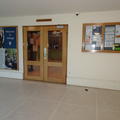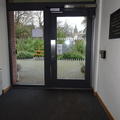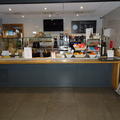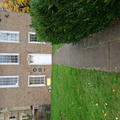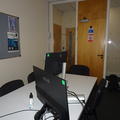Kellogg College
One of the constituent colleges of the University of Oxford
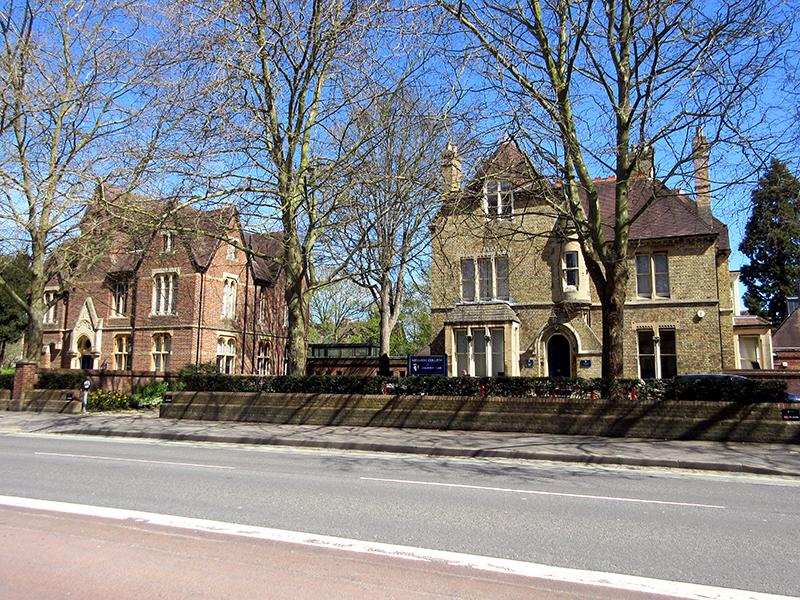
- Main entrance on Banbury Road is step free
- Entrance to Common Room from Norham Road is step free
- Step free access to the Hub
- Step free access to 9/10 Bradmore Road
- There is a steep slope to access the Hub and Dining Hall from 9/10 Bradmore Rd
- Most of the accommodation buildings have stepped access
- 1 accessible flat
- 5 accessible toilets
This table contains summary information about the building
| On-site designated parking for Blue Badge holders | Yes - 2 spaces |
| Public designated parking for Blue Badge holders within 200m | Yes |
| Other nearby parking | Yes - Pay and display |
| Main entrance | Level. Intercom. Powered door |
| Alternative entrance | No |
| Wheelchair accessible toilets | 5 |
| Lift | Platform lift access to library and seminar rooms |
| Hearing support systems | Yes - Induction loops |
Main Entrance
- There is step free access from Banbury Road to the main entrance of the College.
- There is a mix of paving and gravelled surfaces.
- There is a pathway from the accessible parking space.
- The double set of entrance doors are powered.
- The outer doors open to 165 cm; inner doors - 1620 mm.
- The door control buttons are between 57 cm and 119 cm high.
Bradmore Road
- Step free access from the road to the fronts of the houses; the houses have stepped access to the front doors; most of the front garden areas are gravelled.
- There is step free access on to the College site by using a long steep ramp next to 9/10 Bradmore Road.
Norham Road (Common Room)
- Paved, sloped footpath giving step free access to the Common room from Norham Road.
- The building door opens to 750 cm and a light closer; the access controls are 75 cm high.
Please click on the thumbnails below to enlarge:
Reception
- The reception desk is next to the main entrance and has step free access
- Reception is staffed between 8:30 AM and 7:15 PM.
- Between 7:15 PM and 8:30 AM the Junior Deans are available to assist students
- The desk is 111 cm high
- The staff are happy to come away from the desk to assist people
Pigeonholes
- The pigeonholes are in the Computer room in the library and can be reached by using stairs or the platform lift.
- Staff allocate pigeonholes dependent on student needs.
Please click on the thumbnails below to enlarge:
There are five accessible toilets, on the main site; there is an accessible toilet near the Library; one in 62 Banbury Rd; two in the College Hub and one in the Common Room building. The accessible flat has an accessible toilet and separate shower room.
See below for summary information:
Common Room
- This toilet has grabrails and an emergency assistance alarm; the dimensions are 156 cm x 189 cm; there is no visual contrast; the sink is not within reach of the toilet.
62 Banbury Road
- This toilet has contrasting grabrails and an emergency assistance alarm; the dimensions are 200 cm x 201 cm; there is a paddle flush.
College Hub toilets
- These toilets have contrasting grabrails and emergency assistance alarms; the dimensions are 156 cm x 210 cm; both toilets have a paddle flush.
Library
- This toilet has contrasting grabrails and an emergency assistance alarm; the dimensions are 155 cm x 182 cm; the sink is 77 cm high; the dispensers are 110 cm high.
Please click on the thumbnails below to enlarge:
- The College has an accessible flat in the lower ground floor of 9/10 Bradmore Rd. It was not possible to assess the flat at the time of the audit.
- The flat door is powered and opens to 93 cm; the card reader and exit push button are 103 cm high.
- The bedroom door is powered; there is a separate toilet and shower room.
- The dimensions of the toilet are 241 cm x 178 cm.
Please click on the thumbnails below to enlarge:
There is one platform lift which runs between reception and the ground floor of the library. It also gives access to an accessible toilet.
- The lift is 108 cm wide and 140 cm deep.
- The doors open to 100 cm; the lift doors are both manual. The door on the first floor is a half door.
- The walls are reflective
- Call button height 97 cm; car buttons are 85 cm high; the buttons are backlit and tactile.
Please click on the thumbnails below to enlarge:
There is step free access to many areas of the college including reception; dining hall; college hub; common room; ground floor of Library; seminar rooms. Access from the accessible flat to the main site is by using a long steep ramp.
See below for summary information about stairs around the college:
- Many older buildings with a range of stairs
- Most stairs have bannisters on one side only; there are no handrails
- Some stairs have visual contrast on step edges
- Some stairs are carpeted
The photo gallery shows some examples of stairs around the college.
Please click on the thumbnails below to enlarge:
The following buildings have powered entrance doors:
- Main entrance doors
- Hub entrance doors
- Hub Café doors
- Accessible flat
- Accessible bedroom
The following buildings have manual entrance doors:
- Accommodation houses
- Balfour Building
- Common Room
Summary information on doors around the college:
- Most entrances are secure. Most card readers are placed between 80 cm and 140 cm high.
- Internal doors are mostly at least 75 cm wide.
- Many doors have medium or heavy closers.
- Many of the doors have door knobs.
- Some doors have vision panels. Some older doors have no vision panels, or vision panels in the top half of doors only.
- Some doors in the Bradmore Road houses have poor visual contrast between the door and frame. In most other areas there is good contrast with the surrounding walls.
The photo gallery shows some examples of doors around the college.
Please click on the thumbnails below to enlarge:
Access
- The ground floor of the library can be reached by using stairs or the platform lift.
- The library door opens to 87 cm; this door has a heavy and fast closer
- All of the doors to the ground floor rooms have door knobs
- The first floor rooms can only be reached by using stairs
Computer room
- The door opens to 84 cm; the door has a medium closer.
- There is an adjustable height desk in this room.
- The fixed height desks are 69 cm to the underside and 72 cm at the surface.
Kate Tiller room
- Door opens to 84 cm; it has a medium weight fast closer.
- There is space to manoeuvre a wheelchair in this room.
First Floor
The first floor rooms can only be reached by using stairs.
The following room doors have heavy closers:
- Herbert Lane room
- Upper Reading room
- The Lillian Butler room has a medium weight closer.
- The doors open to between 77 cm and 84 cm.
The Library arranges a book retrieval system for any students unable to manage the stairs.
Please click on the thumbnails below to enlarge:
Mawby room
- There is step free access from the main entrance.
- It was not possible to assess this room during the audit as it was in use.
62 Banbury Rd - 62 Meeting room
- This room can be reached from the main entrance by using a system of ramps and landings.
- The landings do not have contrasting surface markings.
- The door opens to 80 cm; the closer is medium weight to initiate and then light through the rest of the range.
- The access control is 95 cm high.
- The underside of the desks are 69 cm high and the desk tops are 72 cm high.
- There is space to manoeuvre a wheelchair in this room.
Walter room
- This room is also reached by using the slope described in 10.1.
- The door is manual with a closer which is heavy to initiate and then light through the rest of the range.
- The door opens to 80 cm; the access control is 100 cm high; there is space to manoeuvre a wheelchair in this room.
Please click on the thumbnails below to enlarge:
Access
- There is step free access to the Dining Hall from the main entrance.
- Access from the garden is by using manual double doors; each of these doors opens to 64 cm; they have a threshold with an upstand of 20 mm inside and 60 mm outside.
- The double doors into the Hall each open to 80 cm.
- The underside of the tables is 68 cm high and the table tops are 72 cm high.
- There is space to manoeuvre a wheelchair in this room.
Servery
- The servery entrance and exit doors open to 78 cm; during service these doors are wedged open.
- The service counter is 86 cm high; the self-service cabinet shelving is between 100 cm and 136 cm high; the payment card machine is 74 cm to 78 cm high.
- College staff are happy to assist anyone who needing help; there is space to manoeuvre a wheelchair through the servery.
Please click on the thumbnails below to enlarge:
Access
- The main door to the Hub is an automatic powered door; it opens to 114 cm.
- The external push button is between 100 cm and 114 cm high; the exit push button is between 116 cm and 122 cm high.
- The doors to the Café are powered double doors; they open to 157 cm; the door control buttons are between 88 cm and 100 cm high.
- The door leading from the garden is manual and has a very heavy closer; it has a threshold which is 1 cm high with upstands which are 1.5 cm and 0.5 cm high.
- Access to the resin bonded gravel footpath leading from the Balfour Building to the College Hub is through manual double doors which have a threshold with an upstand of 20 mm inside and 60 mm outside.
Café and Common room
- The underside of the servery counter is 77 cm high; the countertop is 81 cm high.
- Staff are happy to assist anyone unable to reach any of the shelving.
- There is space to manoeuvre a wheelchair in this room.
- The comfortable chairs in this room are all 42 cm high
- The undersides of the tables are 71 cm high and the table tops are 73 cm high.
Please click on the thumbnails below to enlarge:
Access
- The Common room is reached from Norham Road; there is a sloping path leading to the building door.
- The door opens outwards nd has a medium heavy closer; there is a threshold with a 1 cm upstand.
Common room
- The room door opens to 75 cm and has a light closer; the card reader is 75 cm high; the exit push button is 102 cm high.
- There is space to manoeuvre a wheelchair in this room.
- All of the sofas and chairs in this room are 40 cm high.
Work room
- The door to this room opens to 77 cm; it has a light closer.
- The underside of the tables is 66 m high and the table tops are 73 cm high.
Please click on the thumbnails below to enlarge:
There is a standard domestic washing machine located in the social/kitchen area of the accessible accommodation suite.
There are hearing loops in the Mawby room and two in the College Hub (one in the common room side and one in the café).
Contact details
Kellogg College
60-62 Banbury Road
Oxford
OX2 6PN
enquiries@kellogg.ox.ac.uk
01865 612 000
www.kellogg.ox.ac.uk
Access enquiries
Jason King
jason.king@kellogg.ox.ac.uk
01865 612 012
Contact the Access Guide
If you have feedback, would like to make a comment, report out of date information or request a change, please use the link below:



