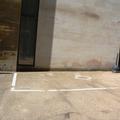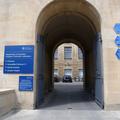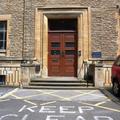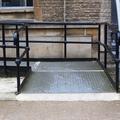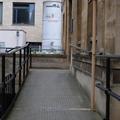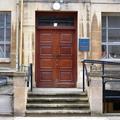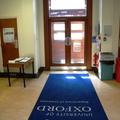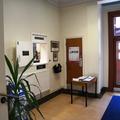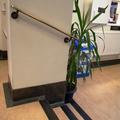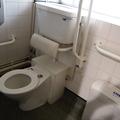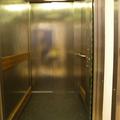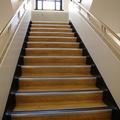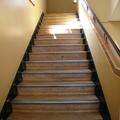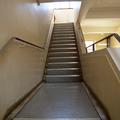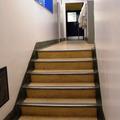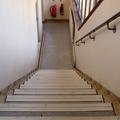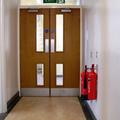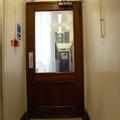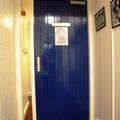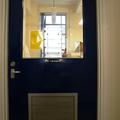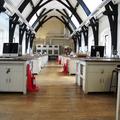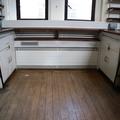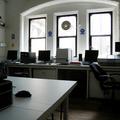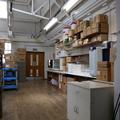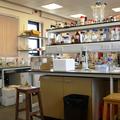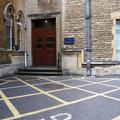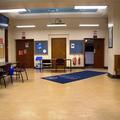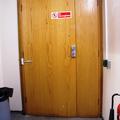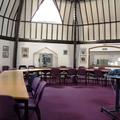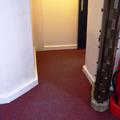Inorganic Chemistry Laboratory
Department of Chemistry
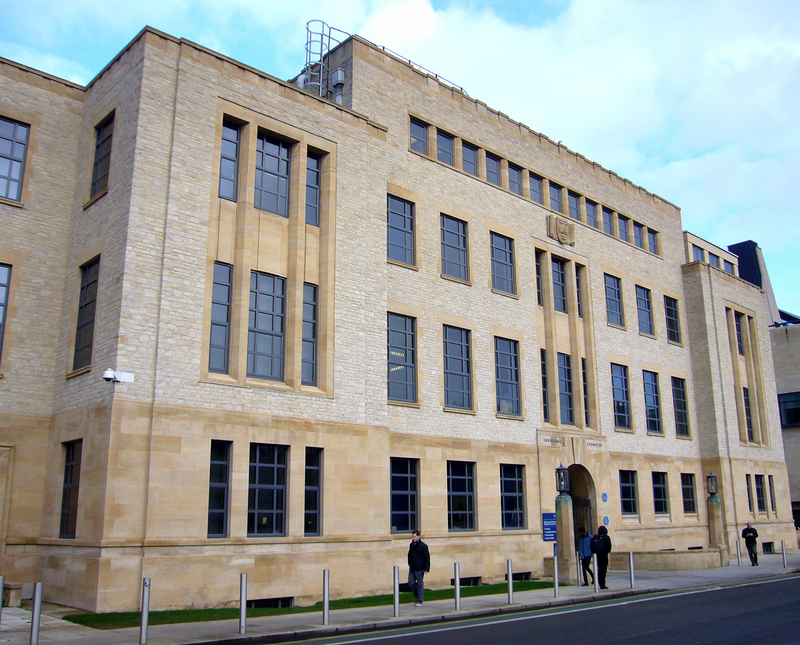
January 2024: Page is out of date
Due to the adjacent Reuben College development much of the information on this page is out of date. Please contact the Inorganic Chemistry department directly to enquire about current access arrangements
View all Department of Chemistry buildings
This table contains summary information about the building
| On-site designated parking for Blue Badge holders | Yes - 1 space |
| Public designated parking for Blue Badge holders within 200m | No |
| Other nearby parking | Yes |
| Main entrance | Not level Manual door |
| Alternative entrance | Yes. Level |
| Wheelchair accessible toilets | 5 |
| Lift | Yes |
| Hearing support systems | Yes |
Follow the link to view a floor plan of the building showing level access routes:
The main entrance to the building faces South Parks Road. Go through the archway and turn right to reach the main door. This is up a small flight of steps with a handrail on the right-hand side (ascending) and no nosings. The door is swipe-card access, but there is an intercom on the right-hand side which connects to reception. The main doors are wooden double doors with visual panels. These are followed by another set of double doors. Both are opened manually, and the space between them is tight.
Level access to the building is via the entrance in Robinson Close. There is a tactile ramp with handrails on both sides, or you can use the steps with contrast nosings (also with handrails on both sides). Again, there are two sets of double doors here! The first have no visual panels, and are operated manually with swipe card access. The second set of doors has visual panels, but there is not much space between them. There is no intercom on this entrance, so please contact reception in advance on 01865 272600 if you think you might need a hand! The level access entrance will bring you out in the main ground floor corridor, close to the lift.
Please click on the thumbnails below to enlarge:
The main entrance will bring you directly into the reception area. As you enter the lobby, the reception desk is on the right-hand side. There is a small flight of steps leading up from reception to the rest of the building. These have a handrail on the right-hand side (ascending) and high-contrast nosing.
In order to reach reception from the level access point, you will need to continue down the corridor you entered on and pass through a set of double doors. The lobby area will be on your right as you reach the main staircase. This is not level access, so if you wish to speak to a receptionist, please continue through the next set of double doors, and knock at the first room on your right.
Please click on the thumbnails below to enlarge:
Accessible toilets
The accessible toilet is in the basement, down the corridor to your left as you exit the main lift. Please be aware that space could be tight for some wheelchair users!
Standard toilets
There are Men’s toilets on the basement, ground, and first floors. Women’s toilets are on the ground and second floors. These toilet blocks are located opposite the main lift, and outside the lecture theatre on the ground floor.
Please click on the thumbnail below to enlarge:
The main lift in the building services all floors, including the second and third floor mezzanine areas. This is on the right-hand side of the level entrance. If you have come in via the main entrance, turn left. The lift is right at the end of the corridor on the left-hand side. There is a second lift at the Abbot’s Kitchen end of the building, in order to provide more convenient access to this meeting room. This lift only covers the basement, ground and first floors.
The lifts are only to be used between 8.00 and 17.00
Please click on the thumbnail below to enlarge:
There are three sets of stairs in the building which are most commonly used.
The main staircase is located directly opposite the lobby, and has contrasting nosing, with a handrail both sides. Next to the undergraduate teaching lab there is a secondary staircase to all floors. This has a handrail on the right-hand side (ascending), and contrasting nosings. There is also a staircase at the back of the building between the ground and first floors, which students commonly use to access the lecture theatre. This has contrasting nosings, a handrail on the left-hand side (ascending), and a partial handrail on the right-hand side (ascending).
The steps to the mezzanine areas have contrasting tactile nosing, but no handrails.
Please click on the thumbnails below to enlarge:
Corridor doors in the building are largely double wooden fire doors with visual panels. They are quite heavy, and some wheelchair users may find only one side a bit narrow. There are three doors between the undergraduate lab and the main corridor. The last two of these are spring-closure doors with large visual panels. Doors to smaller labs often have visual panels, although most office doors do not. The main door to the Abbot’s Kitchen meeting room has a spring closure, but no visual panel.
Please click on the thumbnails below to enlarge:
The undergraduate teaching lab is on the first floor. If you are taking the main staircase, follow the first floor corridor round to your left as far as it goes, and the labs will be on your right. For level access, exit the lift and go round the corner to your right. The lab will be at the end of this long corridor. The lab itself is a large space, and there is plenty of space between benches. However, all benches are at waist height, with high stools as seating. Most large pieces of equipment are also inaccessible for those in wheelchairs.
Postgraduate labs are on the second and third floors. There is less space than in the undergraduate lab, and all benches are again at waist height.
Please click on the thumbnails below to enlarge:
If you are comfortable with a couple of steps, you can access the lecture theatre most easily by using the alternative building entrance in the corner of the main courtyard. Go through two sets of double doors, and you will find yourself right outside the back of the lecture theatre.
Level access to the lecture theatre is easiest from the basement. Exit the lift, and the lecture theatre is at the end of the corridor to your left. This route will bring you out at the front of the theatre. The lecture theatre itself has rows of raked seating and desks. These are accessed using a central staircase with nosing and no handrail. While space could be made for wheelchair users at the front of the lecture there, are no height adjustable desks available.
We will be uploading pictures soon!
The Abbot’s Kitchen on the first floor is the only large meeting room in the ICL. If you don’t need level access, take the stairs nearest the back of the lecture theatre (past the Men’s). Once up these stairs, enter the first floor corridor. Enter the spectrometry lab and go through the door on your right. Keep going straight on until you reach the Abbot’s Kitchen. To reach the room using level access, use the lift at the opposite end of the building from the level entrance.
Moveable desks and chairs are arranged around the edge of an octagonal room. The shape of the room means that access is tight, and power chair users might have trouble getting in.
Please click on the thumbnails below to enlarge:
There is a portable induction loop for use in the main lecture theatre. Please collect this from reception.
Contact details
Inorganic Chemistry Laboratory
South Parks Road
Oxford
OX1 3QR
iclreception@chem.ox.ac.uk
01865 272 600
www.chem.ox.ac.uk
Contact the Access Guide
If you have feedback, would like to make a comment, report out of date information or request a change, please use the link below:

