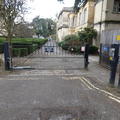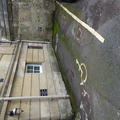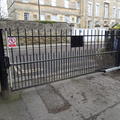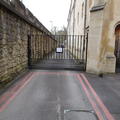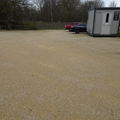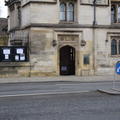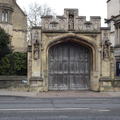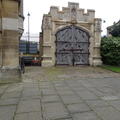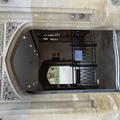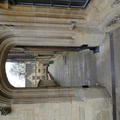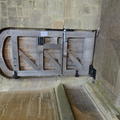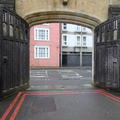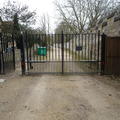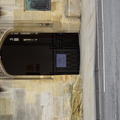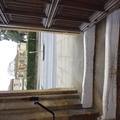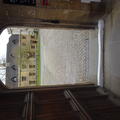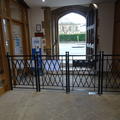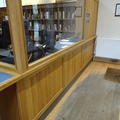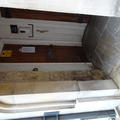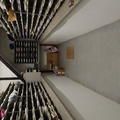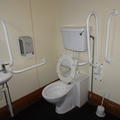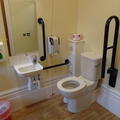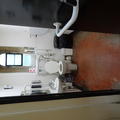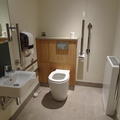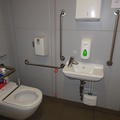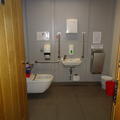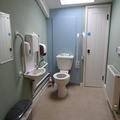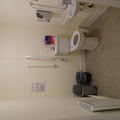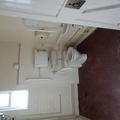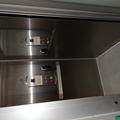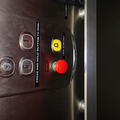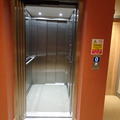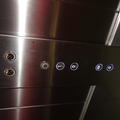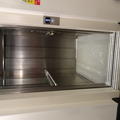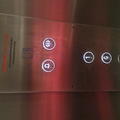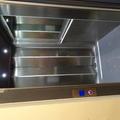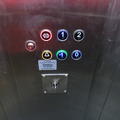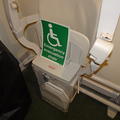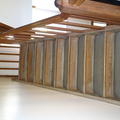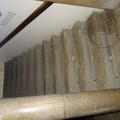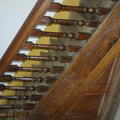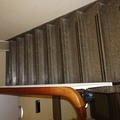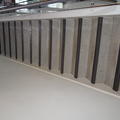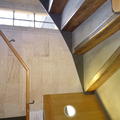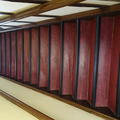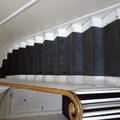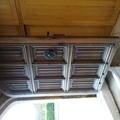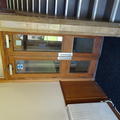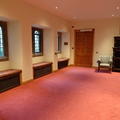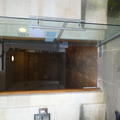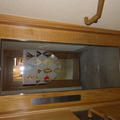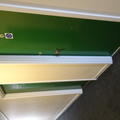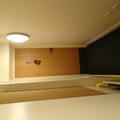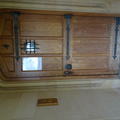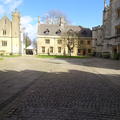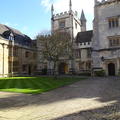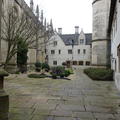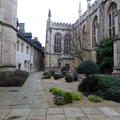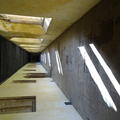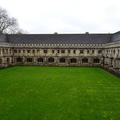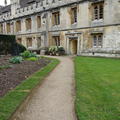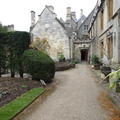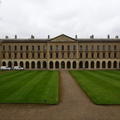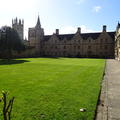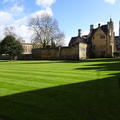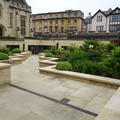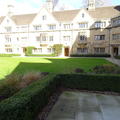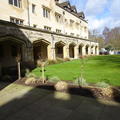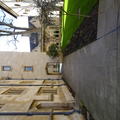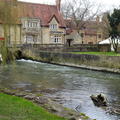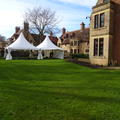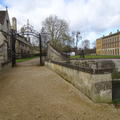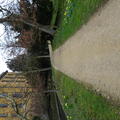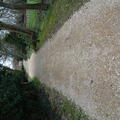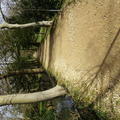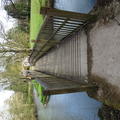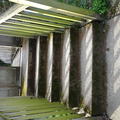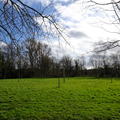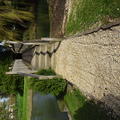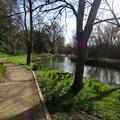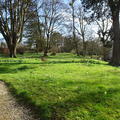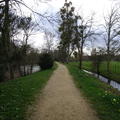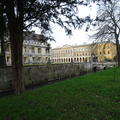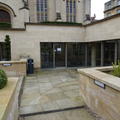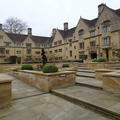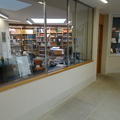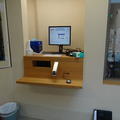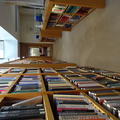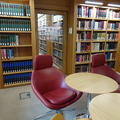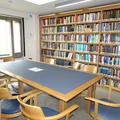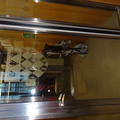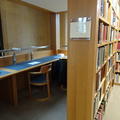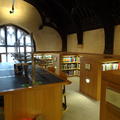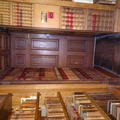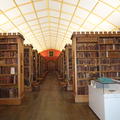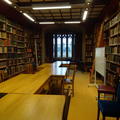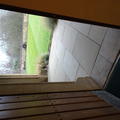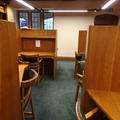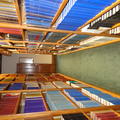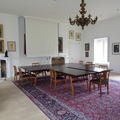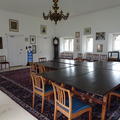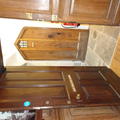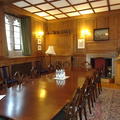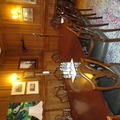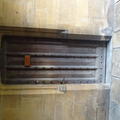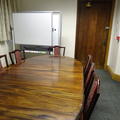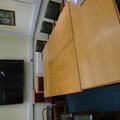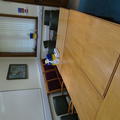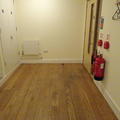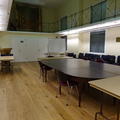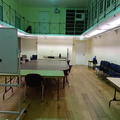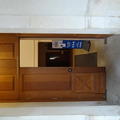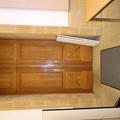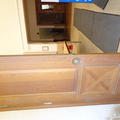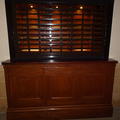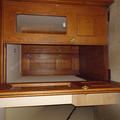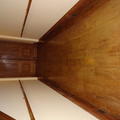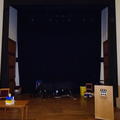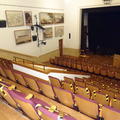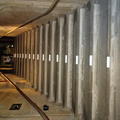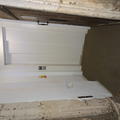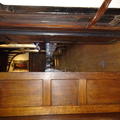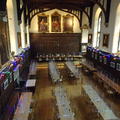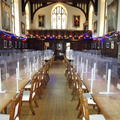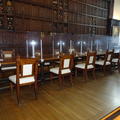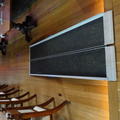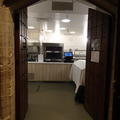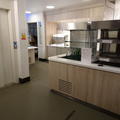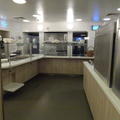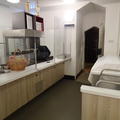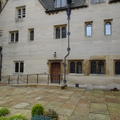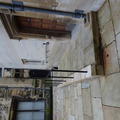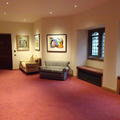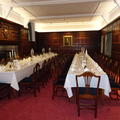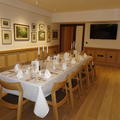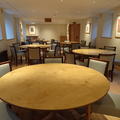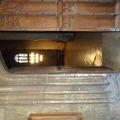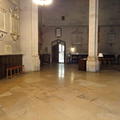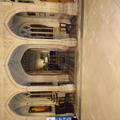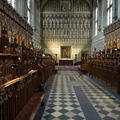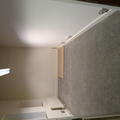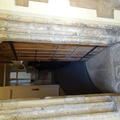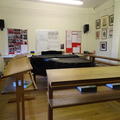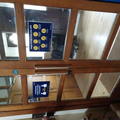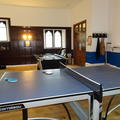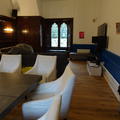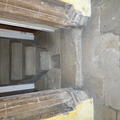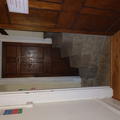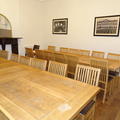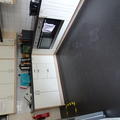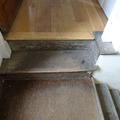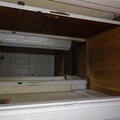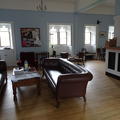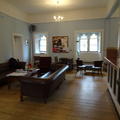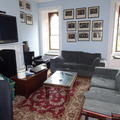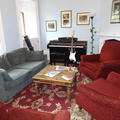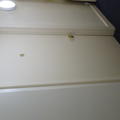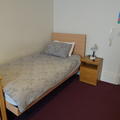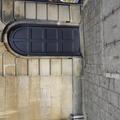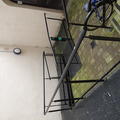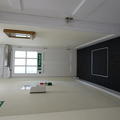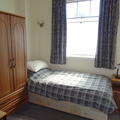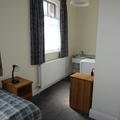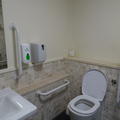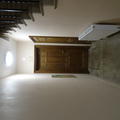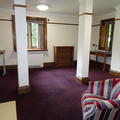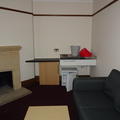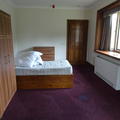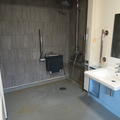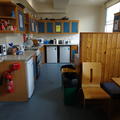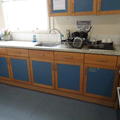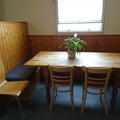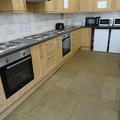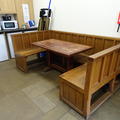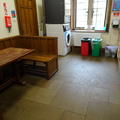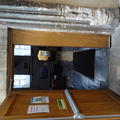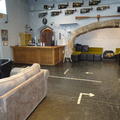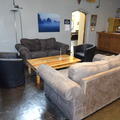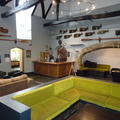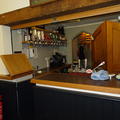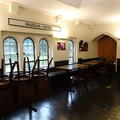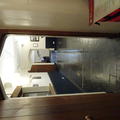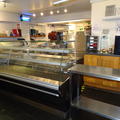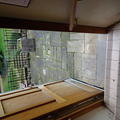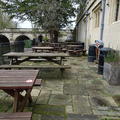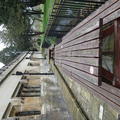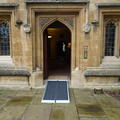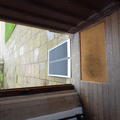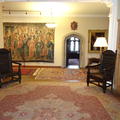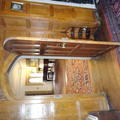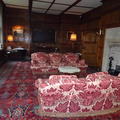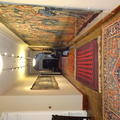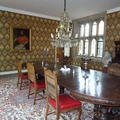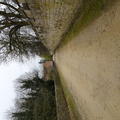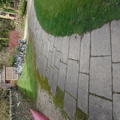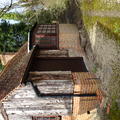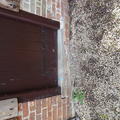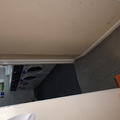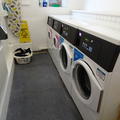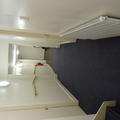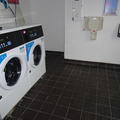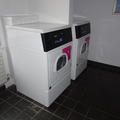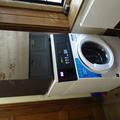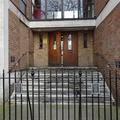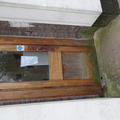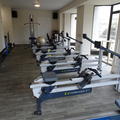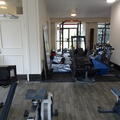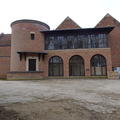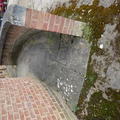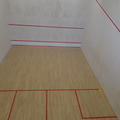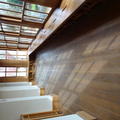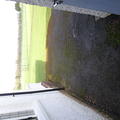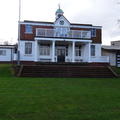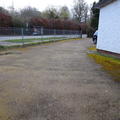Magdalen College
One of the constituent colleges of the University of Oxford
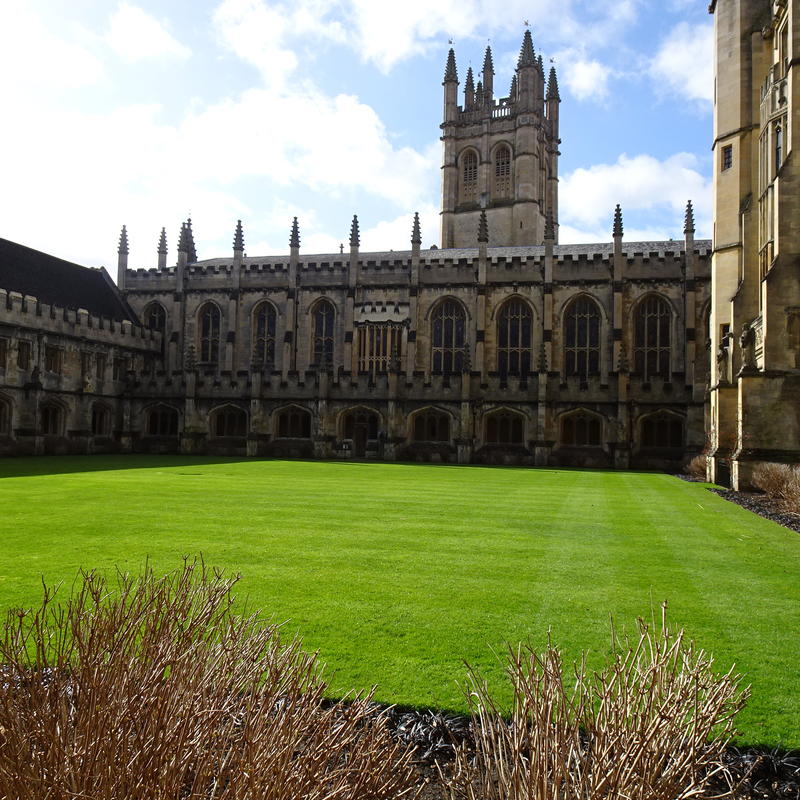
The main entrance is on High Street. There are is an alternative entrance on High Street for pedestrians. There is an entrance on Longwall Street for pedestrians and vehicles. There is a level entrance from St Cross Road which leads to Holywell Ford.
The site is arranged round Five Quads and includes the Deer Park and Water Meadow as well as the Bat Willow Meadow and the Fellows' Garden. There are also accommodation buildings in the following places:
- Longwall Street
- Cowley Place
- The Plain
- High Street
- Rose Lane
There is a mix of different ages and styles of buildings and some are more accessible than others. There are four accessible bedrooms on the main site and two in the Daubeny Building off Rose Lane. The accessible bedrooms have accessible bathrooms.
This table contains summary information about the building
| On-site designated parking for Blue Badge holders | Yes |
| Public designated parking for Blue Badge holders within 200m | No |
| Other nearby parking | No |
| Main entrance | Steps |
| Alternative entrance | Level |
| Wheelchair accessible toilets | 9 |
| Lift | 6 |
| Hearing support systems | Yes |
Follow the link to view a floor plan of the building showing level access routes:
- Floor plans (PDF)
Main entrance
The main entrance is through the Porters' Lodge on High Street. This can only be reached by using steps. There is a bell by the main gate which is 109 cm from the ground. Anyone unable to manage steps should ring this bell. Level entry is through a large gate next to the Porters' Lodge. The Porters will open this gate and are on duty 24 hours a day.
Alternative entrances
Night Gate
The main door is closed at 11.00pm. After this there is level entry through a gate on High Street. This opens into Longwall Quad. This gate is powered.
Vehicle Entrance
The vehicle entrance on Longwall Street also gives pedestrian access. Pedestrians enter the College through the Octagon gates by the auditorium. These gates are powered.
St Cross Road
This entrance has pedestrian and vehicle gates. Both gates are powered.
- All of the entrance gates open to over 80 cm.
- All of the access controls are between 75 cm and 120 cm.
Please click on the thumbnails below to enlarge
There are two steps from the High Street to get into the Lodge. There is one step from St John's Quad into the Lodge. Anyone unable to access the Lodge can use the bell and the Porters are happy to come out to assist them.
Inside the main door is a lobby with a metal gate. The access control and door measurements are listed below:
Lodge
• Bell 109 cm from the floor
• Gate access controls 120 cm and 124 cm from the floor
• Gate opens to 78 cm
• The inner doors to the desk open to 81 cm
• The desk is 89 cm from the floor
Post Room Chaplain's Quad
• The post room can only be reached by using a step.
• The door opens to 62 cm.
• The Porters hold post for anyone unable to get into this room.
Please click on the thumbnails below to enlarge
The College has nine accessible toilets.
As the toilets were built at different times not all of them meet all of the current accessibility standards. This means that some do not have features such as high contrast between rails and walls, easy to use door handles, and easy reach sinks.
All of the accessible bedrooms have en suite accessible bathrooms apart from St Swithun's Quad Staircase six.
There are locations without accessible toilets such as the Old Kitchen Bar and the JCR and MCR.
The accessible toilets are in these areas:
• Auditorium
200 cm x 150 cm
• Cloisters Staircase 3
280 cm x 200 cm
• Gothics (closest to Old Kitchen Bar)
220 cm x 150 cm
• Private Dining Rooms
216 cm x 145 cm
• Longwall Library (Lower ground floor and first floor)
220 x 150
• Holywell Ford Stables Archive Centre
230 cm x 160 cm
• Daubeny Building
190 cm x 166 cm
• Sports Pavilion
260 cm x 194 cm
Please click on the thumbnails below to enlarge
The College has three passenger lifts and two platform lifts and a stair lift.
Platform Lifts
There is a platform lift on Cloisters Staircase three which runs between the ground and first floors. It gives access to the Summer Common Room and the accessible toilet. There is also access to the Old Library.
The lift measurements are:
• 123 cm deep and 83 cm wide
• Door opens to 75 cm
• Call button height 93 cm
• Lift button height 110 cm – 117 cm
• Tactile backlit buttons with braille display
There is also a platform lift in the Cloister which runs between the ground first and second floors. It gives access to the SCR and an accessible toilet and is used by members of the SCR and their guests.
Passenger Lifts
Dining Hall
There are two lifts which give access to the Dining Hall. One lift runs between the Cloister and the Buttery.
The measurements of this lift are:
• 146 cm deep and 110 cm wide
• Door opens to 90 cm
• Call button height 109 cm
• Lift button height 114 cm – 132 cm
• Tactile backlit buttons with braille display
• Audible Information
The second lift runs from the glazed link down to the ground floor near the Cardinal Wolsey Room.
The measurements of this lift are:
• 153 cm deep and 110 cm wide
• Door opens to 90 cm
• Call button height 114 cm
• Lift button height 90 cm – 115 cm
• Tactile backlit buttons with braille display
• Audible Information
Longwall Library
The Longwall Library lift runs to all floors.
The lift measurements are:
• 120 cm deep and 110 cm wide
• Door opens to 90 cm
• Call button height 95 cm
• Lift button height 100 cm – 108 cm
• Tactile backlit buttons with braille display
• Audible Information
Stair Lift Holywell Ford Stables Archive Centre
The stair lift gives access to the Archive room at Holywell Ford Stables. It may be possible to arrange access to documents in other areas of the College for people unable to manage this lift.
Please click on the thumbnails below to enlarge
Magdalen has many different building styles and staircases. Some are older than others and some are more accessible than others. Some staircases have contrasting edges and handrails but not all of them do.
The following areas can be reached without having to use stairs or a lift:
• Chapel
• Old Kitchen Bar
• Grammar Hall Ground Floor
• Longwall Library Lower Ground Floor
• Law Library
• Grove Seminar Room
• Cardinal Wolsey Room
• Terry Newport room and Ante Room
• Auditorium
• President's Lodgings Dining Room and Drawing Room
Accessible bedrooms in the following areas:
• Grove D 3
• Longwall Street
• Longwall Annexe
• Daubeny Building
Please click on the thumbnails below to enlarge
As you would expect Magdalen has buildings of many different ages and there are a variety of doors.
There are powered doors in the following areas:
• Longwall Library
• Daubeny Building
• Cardinal Wolsey Room
• Terry Newport Room and Ante Room
• Sophia Sheppard Room and Glazed Link
• Hollywell Ford Stables Archive Centre
• Lower Longwall Annexe
Some of the doors in College are heavy and some people may need assistance. Some doors are opened using keys and some have door knobs.
Please click on the thumbnails below to enlarge
The Quads at Magdalen all have firm surfaces. Many are paved and the paving is generally in good repair.
St John's Quad
There is level access from:
• High Street through the gate next to the Porters' Lodge
• The Cloister
• Chaplain's Quad
• St Swithun's Quad
This Quad has:
• Porters' Lodge
• President's Lodgings
• Chapel entrance
• Grammar Hall
Chaplain's Quad
There is level access into this Quad from:
• St John's Quad
This Quad has:
• Cardinal Wolsey Room
• Terry Newport Room and Ante Room
• Sophia Sheppard Room and Glazed Link
• Entrance to Great Tower
• Accommodation
Cloister
There is level access into the Cloister from:
• Gothics
• New Building Lawns
• St John's Quad
The surface of the Cloister is paved and as you would expect in buildings of this age the stones are worn and a little uneven in places.
The Cloister has:
• Dining Hall
• JCR
• JCR Dining Room
• MCR
• Summer Common Room
• Song School
• Old Practice room
• Old Library
Gothics
There is level access from:
• New Building lawns
• The Cloister
Gothics has:
• Old Kitchen Bar
• Oscar Wilde room
New Building Lawns
There is level access to the lawns from:
• The Cloister
• Gothics
• St Swithun's Quad
New Building has accommodation.
St Swithun's Quad
There is a mixture of level and sloped access from Grove Buildings to St Swithuns Quad.
There is level access into St Swithun's Quad from:
• St John's Quad
• Longwall Quad
• New Building lawns.
St Swithun's Quad has:
• Accommodation
• Archway Seminar Room
• Lecture Room A
• Lecture Room B
Longwall Quad
There is level access from:
• High Street through the night gate
• St Swithun's Quad
Longwall Quad has:
• Longwall Library
• Accommodation
The access to Longwall Library is either by using steps or ramps.
Grove Buildings
There is a mix of level and sloped access to Grove buildings from:
• Longwall Street entrance
• St Swithun's Quad
• New Building Lawns
Grove Buildings have:
• Grove Seminar Room
• Law Library
• Accommodation
Holywell Ford Stables
There is level access along a lightly gravelled drive from St Cross Road. There is also access along Addison’s walk from New Building Lawns and Gothics.
Holywell Ford has:
• Squash courts
• Art studio
• Stables Archive Centre
• Accommodation
Please click on the thumbnails below to enlarge
Paths
The footpaths in the gardens have a compacted clay surface with some loose gravel on the top. This surface may become muddy in wet conditions.
There are some areas near the Bat Willow Meadow bridge which have a gravel surface.
Addison’s Walk
There is level access to this path over the bridge next to New Building Lawns. There are tree roots in places which can make the path uneven. There are one or two benches along this path.
Bat Willow Meadow
This meadow can only be reached by crossing a bridge which has steps at the eastern end.
Fellows' Garden
The Fellows' Garden can only be reached by using steps. The route from the College is through Bat Willow Meadow across two bridges which both have steps.
Please click on the thumbnails below to enlarge
Longwall Library
Access
The Longwall library is reached either by using stairs or gentle slopes in Longwall Quad. The upper floors can be reached by using the lift or stairs. The library staff are happy to assist students accessing books and materials if needed.
• The main door and the lift lobby doors are all powered.
• The doors to the staircases are manual.
• All the doors open to at least 87 cm
• The access controls for the doors are set at 90 cm from the floor
• The central spaces between the shelving are between 120 cm and 129 cm wide
• The tables are 74 cm from the floor
Foyer
• The reception desk is 76 cm from the floor
• The book return desk is 74 cm from the floor
• The slot for returning books is 100 cm from the floor
• There is space to manoeuvre a wheelchair
Richard Rive Seminar Room
• The door opens to 87 cm
• There is room to manoeuvre a wheelchair
Study Room
• This room has a sliding door.
• The door opens to 104 cm.
• There is room to manoeuvre a wheelchair
Old Library
The Old Library is reached by using stairs or the platform lift in Cloisters staircase 3. From the lift the route is through the Summer Common Room.
• The two doors between the Summer Common Room and the Old Library open to 83 cm and 80 cm
• There is room to manoeuvre a wheelchair
MacFarlane Library
The MacFarlane room can only be reached by using a narrow spiral staircase. Other locations can be arranged for meetings and accessing materials.
Law Library
There is level access from the Grove into the Law Library.
• The doors open to 90 cm and will stay open
• The desks are 67 cm to the floor
Please click on the thumbnails below to enlarge
Most of the seminar rooms have room to manoeuvre a wheelchair. Some seminar rooms have level access.
Summer Common Room
This room can be reached by using the platform lift in Cloisters Staircase 3 or by using stairs.
• Main doors open to 91 cm.
• Doors to the Old Library open to 83 cm and 80 cm
• Underside of tables 66 cm from the floor
Old Practice Room
This room has level access from the Cloister.
• Room door is powered
• Door opens to 85 cm
• Access control 94 cm from the floor
• Underside of tables 70 cm from the floor
Archway Seminar Room
This room has level access from St Swithuns Quad
• Room door opens to 87 cm
• Underside of the table is 61 cm from the floor
Grove Seminar Room
This room has level access from Grove Buildings.
• Room door opens to 90 cm.
• Wheelchair room to manoeuvre is limited
Daubeny Laboratory (Lecture Room)
There is level access to this room.
• Building door is powered
• Building door opens to 92 cm
• Building intercom bell is 123 cm from the floor
• Building door access control is between 118 cm and 125 cm
• Exit button 120 cm from the floor
• Daubeny laboratory lobby door opens to 77 cm
• Daubeny laboratory door opens to 80 cm
• Underside of some of the tables is 70 cm from the floor
The following seminar rooms can only be reached by using stairs:
• Oscar Wilde Room
• Austin Gill Room
• St Swithun's Lecture Room A
• St Swithun's Lecture Room B
The College will book a different seminar or lecture room for people unable to manage stairs
Please click on the thumbnails below to enlarge
There is level entry to the auditorium from Longwall Street through the Octagon gate. There is a mixture of level and sloped entry from the College side of the gate. The auditorium is always staffed when in use.
• Foyer doors open to 800mm each
• The doors will stay open
• Doors to Auditorium each open to 78 cm
Access into the auditorium itself is by using ramps or stairs. These are in the middle and at each side.
• There is an area available for wheelchair seating
• The door to the accessible toilet lobby opens to 80 cm
• The bar counter is 102 cm from the floor
Please click on the thumbnails below to enlarge
The Dining Hall is reached by using stairs or one of the two passenger lifts which give access through the Buttery or the glazed link.
As you would expect with stairs of this age some of the steps are uneven in height. The dining hall staff are happy assist anyone if needed.
Dining Hall
• There are double doors between the lift and the dining hall.
• Each door opens to 56 cm.
• When meals are served the doors are left open
• Underside of the tables is 74 cm from the floor
• There is space to manoeuvre a wheelchair in the dining hall.
High Table
• The step up to High Table is 22 cm high.
• There is a steep portable ramp for this step
• Staff are happy to assist anyone who finds the ramp difficult to manage
Buttery
• The lift door opens directly into the Buttery.
• The double doors from the stairs each open to 71 cm
• The doors are held open when the Buttery is in operation
• The narrowest point between counters is 80 cm
• The counters are 85 cm from the floor
• The card payment machine is 85 cm from the floor
• Staff are happy to help if needed
Please click on the thumbnails below to enlarge
Access
These rooms are reached by using a gentle slope or a step in Chaplain's Quad. All the doors to these rooms are powered. The Sophia Sheppard room is on the first floor and is reached by using the lift or stairs. All the rooms have room to manoeuvre a wheelchair.
• Building door opens to 94 cm
• Access controls 93 cm
Ante Room
• Door opens to 90 cm
• Access Controls 93 cm
• Low pile carpet
Terry Newport Room
• Door opens to 90 cm
• Access controls 93 cm
• Underside of tables 67 cm from the floor
• Low pile carpet
Cardinal Wolsey Room
• Door opens to 78 cm
• Access Controls 93 cm
Sophia Sheppard Room
• Door opens to 85 cm
• Access controls 93 cm
• Underside of tables 63 cm from the floor
Please click on the thumbnails below to enlarge
There is level access from St John’s Quad into the Chapel.
Antechapel
• Each double door opens to 83 cm
• The doors will stay open
As you would expect in a building of this age there is some slightly uneven paving in the antechapel.
Chapel
• Each double door opens to 80 cm
• The doors will stay open
• The aisle is 250 cm wide
• There is space in front of the pews
Multi Faith Prayer room
• There is level access from the Cloister to the prayer room
• The door from the Cloister into the lobby opens to 95 cm
• The prayer room door opens to 79 cm
• There is room to manoeuvre a wheelchair
Song School and Practice Room
• The main door opens to 96 cm
• A second door opens to 76 cm
The College arranges rehearsals in other rooms if anyone is unable to reach these rooms.
Please click on the thumbnails below to enlarge
Access
• The JCR can only be reached by using stairs
• The double doors into the JCR each open to 67 cm
• The access controls are between 114 cm and 124 cm from the floor
Games and TV Rooms
• The chairs here are at different heights
• The underside of the tables is 68 cm from the floor
• There is space to manoeuvre in these rooms
JCR Dining Room and Kitchen
Access
These rooms are reached from the Cloister by the Staircase 9 entrance. This entrance has a step up from the Cloister.
Access to the JCR dining room and kitchen is limited by the stairs here as they are partly across the dining room doorway.
Dining Room
• The door opens to 90 cm
• The underside of the tables is 720mm from the floor
Kitchen
• Access is through the dining room
• The door opens to 90 cm
• The countertops are 90 cm from the floor
Please click on the thumbnails below to enlarge
The MCR is on the first floor. It can only be reached by using stairs.
• The MCR doors open to 90 cm
• The access controls are between 130 cm and 140 cm from the floor
• There is space to manoeuvre in both rooms
• The bar counter is 113 cm from the floor
• There are tables and chairs of different heights in these rooms
• The door to the TV room will stay open
Please click on the thumbnails below to enlarge
There are six accessible bedrooms at Magdalen:
• Longwall Street 2
• Lower Longwall Annexe 1
• Daubeny Building 2
• Grove Buildings 1
Some of the bedrooms are older than others so the features vary in each room. They may not all meet current accessibility standards. All these accessible bedrooms have wet rooms. Students are advised to contact the College before their arrival to discuss their situation.
These building doors are powered:
• Daubeny Building
• Lower Longwall Annexe
Longwall Street
These rooms are being refurbished to enlarge the bathrooms. The doors and gates here are also being powered.
Lower Longwall Annexe
• The door opens to 70 cm
• Underside of the desk 73 cm from the floor
• The bathroom measures 223 cm x 240 cm
Daubeny Building
There are two bedrooms on the ground floor which have wet rooms. It was not possible to access these rooms at the time of the audit.
Grove
This room includes a sitting room with a kitchenette as well as a bedroom and wet room.
• Sitting room door opens to 75 cm
• The bedroom door opens to 76 cm
• The bathroom measures 160 cm x 325 cm
Please click on the thumbnails below to enlarge
The accessible kitchens at Magdalen were built at different times. Therefore not all of them have currently recommended features such as adjustable work tops and knee recesses.
Longwall Street
• Kitchen door opens to 80 cm
• Worktop is 92 cm from the floor
• There are cupboards at different heights
• There is room to manoeuvre a wheelchair
Grove
• Kitchen door opens to 74 cm
• Worktop is 94 cm from the floor
• There are cupboards at different heights
• There is room to manoeuvre a wheelchair
Kitchenettes
The accessible bedrooms in the following areas have kitchenettes in the rooms:
• Lower Longwall Annexe
• Grove
In the Daubeny Building there is a kitchenette just outside the accessible bedrooms.
Please click on the thumbnails below to enlarge
There is level access into the Old Kitchen Bar through the Cloister and from Gothics.
Bar
• The door into the bar opens to 85 cm
• The bar counter is 100 cm from the floor
• Staff are happy to assist customers as needed
• There is room to manoeuvre a wheelchair
Snack Bar Servery
• The servery counter is 86 cm from the floor
• The self-service shelving is between 95 cm and 156 cm from the floor
• The underside of the tables is 72 cm from the floor
• Staff are happy to assist customers as needed
• There is room to manoeuvre a wheelchair
Riverside Terrace
• The terrace can only be reached by using steps.
• The three steps down from the servery door onto the terrace are 65 cm high in total.
Click on the thumbnails below to enlarge
Access
There is a step up into the President’s Lodgings from St John's Quad. The College has a short steep portable ramp for this step.
Once inside the Lodgings the access to the ground floor rooms is level.
The main entrance door opens to 96 cm.
Drawing Room
• The door opens to 86 cm
• The door will stay open
• There is room to manoeuvre a wheelchair in this room
Dining Room
• The door opens to 88 cm
• The door will stay open
• The underside of the tables is 72 cm from the floor
• There is room to manoeuvre a wheelchair in this room
Click on the thumbnails below to enlarge
The Art Studio is at Holywell Ford. Level access to Holywell Ford is from the College entrance on St Cross road. the Art studio is only available to students reading Fine Art.
• The door has a step up which is 17 cm high
• The door opens to 78 cm
• There is space to manouevre in this room
Click on the thumbnails below to enlarge
The following launderettes have a mix of level and sloped access:
• St Swithun’s Staircase VI
• 2 Longwall Street
The kitchen in Grove Buildings D3 has a washing machine and drier. This kitchen has level access. The drier here is on top of the washing machine.
St Swithun's
• Door opens to 76 cm
• Payment machine between 110 cm and 128 cm
• Machine door handles 55 cm from the floor
2 Longwall Street
• Door opens to 74 cm
• Payment machine between 94 cm and 103 cm
• Machine handles 60 cm from the floor
Grove Kitchen
• Door opens to 73 cm
• Payment machine between 114 cm and 123 cm
• Washer handle 60 cm from the floor
• Drier handle 164 cm from the floor
There are a number of other launderettes across the College which are all reached by using stairs.
Click on the thumbnails below to enlarge
Boat Club Gym
The gym is in Waynflete building. It can only be reached by using steps.
• The gate to the building entrance opens to 92 cm
• Access controls are between 129 cm and 140 cm
• The outer door to the gym opens to 74 cm
• The inner door opens to 79 cm
All students at Magdalen have access to the University gym and pool as the College has a corporate membership for this.
Squash Courts
• The squash courts are reached by using a ramp or steps
• The building door opens to 90 cm
• The squash court door opens to 74 cm
• The viewing gallery can only be reached by using stairs
Sports Pavilion
The Sports Pavilion can be reached by using a slope from the parking area.
• The door next to the slope opens to 88 cm
• The double doors giving access on to the balcony open to 54 cm each.
• The groundsman is happy to open these doors if needed.
• There is sloped access from the parking area on to the sports ground
Click on the thumbnails below to enlarge
There is a portable hearing support system available for use in the seminar rooms.
There are also systems in several locations in the College:
• The Sophia Sheppard Room
• Chapel
• Auditorium
• Hall
• Longwall Library reception desk
• Porters’ Lodge
• Intercom at Daubeny car park, off Rose Lane
Contact details
Magdalen College
Oxford
OX1 4AU
enquiries@magd.ox.ac.uk
01865 276000
www.magd.ox.ac.uk
Contact the Access Guide
If you have feedback, would like to make a comment, report out of date information or request a change, please use the link below:

