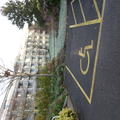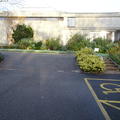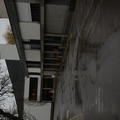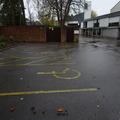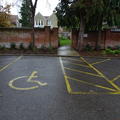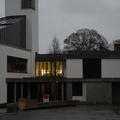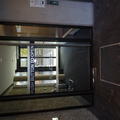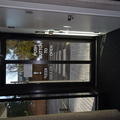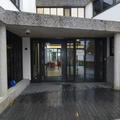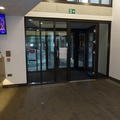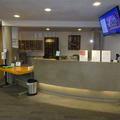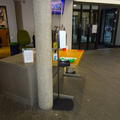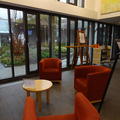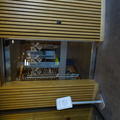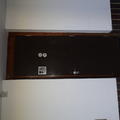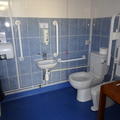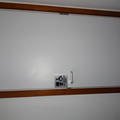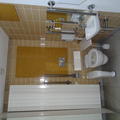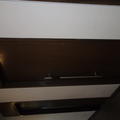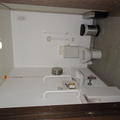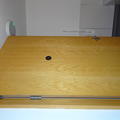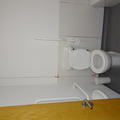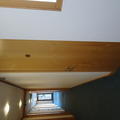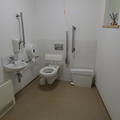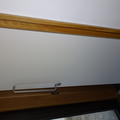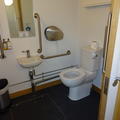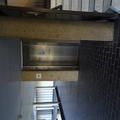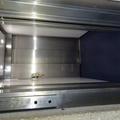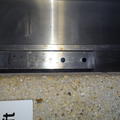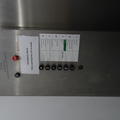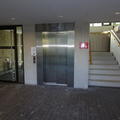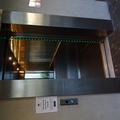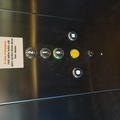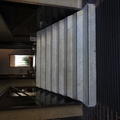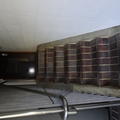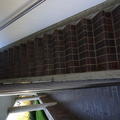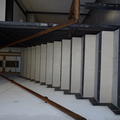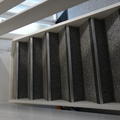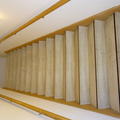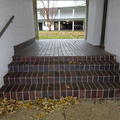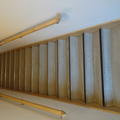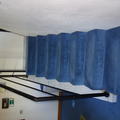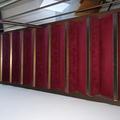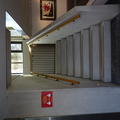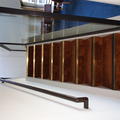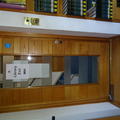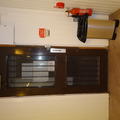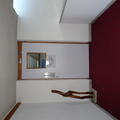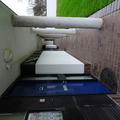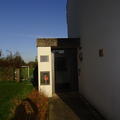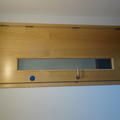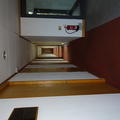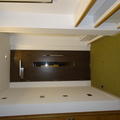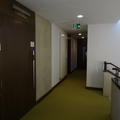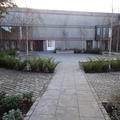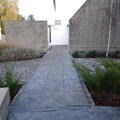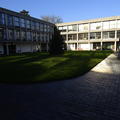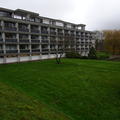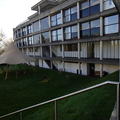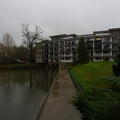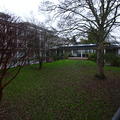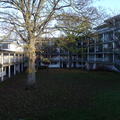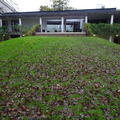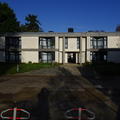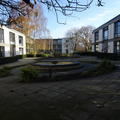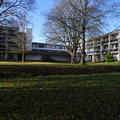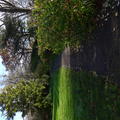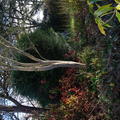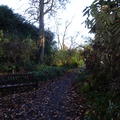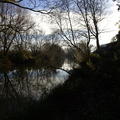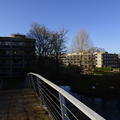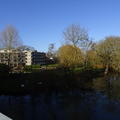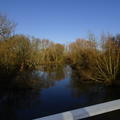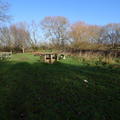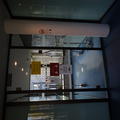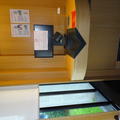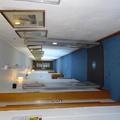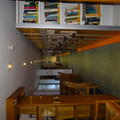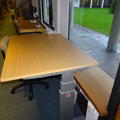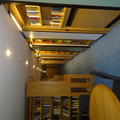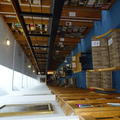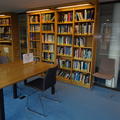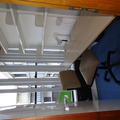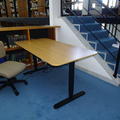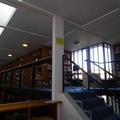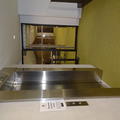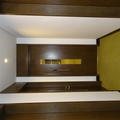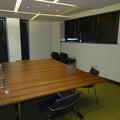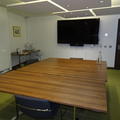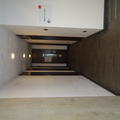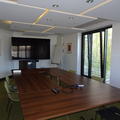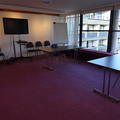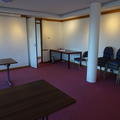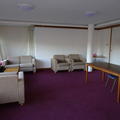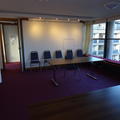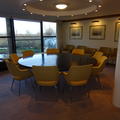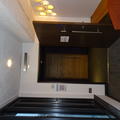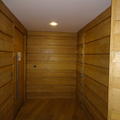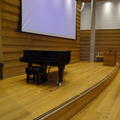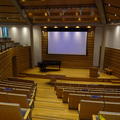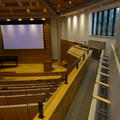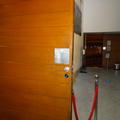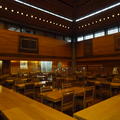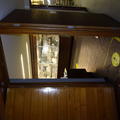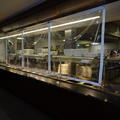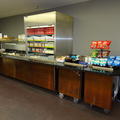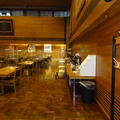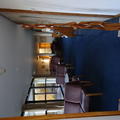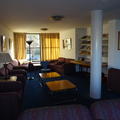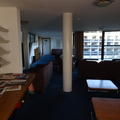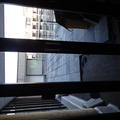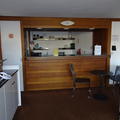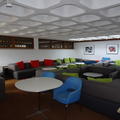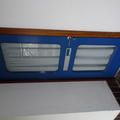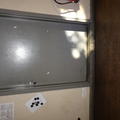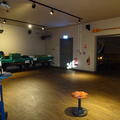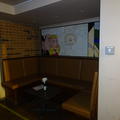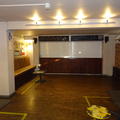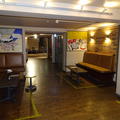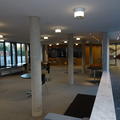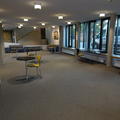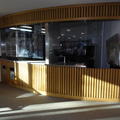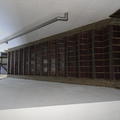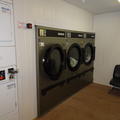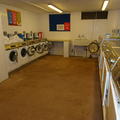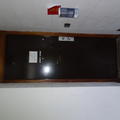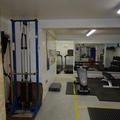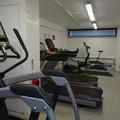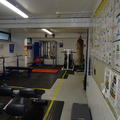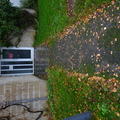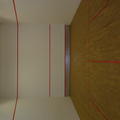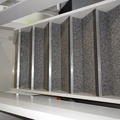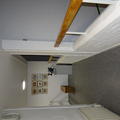Wolfson College
One of the constituent Colleges of the University of Oxford
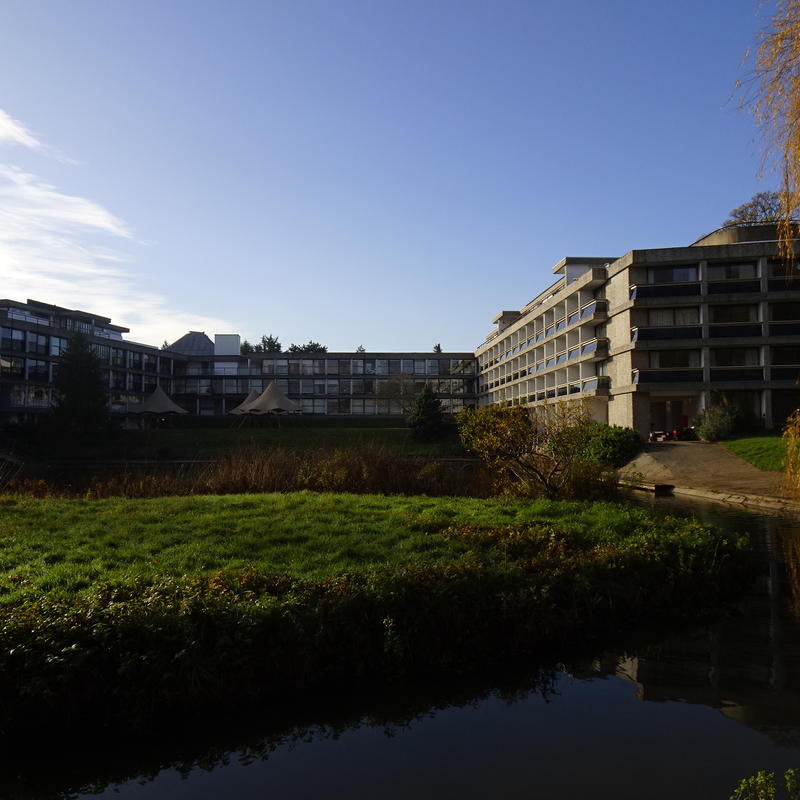
The main entrance is on Linton Road. The College is spread over a large site which slopes quite steeply in places down towards the river. The buildings have been built over a number of years and are of different ages and styles some of which are more accessible than others. There is an accessible flat with a wet room and a kitchen with a knee recess and washing machine. The College has two lifts. One gives access to the first floor of the library and the Academic Block. The other gives access to the Common Room and some of the Seminar Rooms and to River Quad.
This table contains summary information about the building
| On-site designated parking for Blue Badge holders | Yes |
| Public designated parking for Blue Badge holders within 200m | No |
| Other nearby parking | Pay and display |
| Main entrance | Level |
| Alternative entrance | Level. Powered doors |
| Wheelchair accessible toilets | 6 |
| Lift | 2 |
| Hearing support systems | Yes |
There are two level entrances into the College from Linton Road. The Porters Lodge entrance has two sets of manual doors. These doors open to 104 cm. They are quite heavy to open.There is a bell which can be used to ring for assistance. The Porters are on duty 24 hours a day and happy to provide assistance to anyone who needs it.
The academic block entrance has two powered doors. These are access controlled.
The outer door opens to 106 cm. The access control to this door is 97 cm from the floor. The exit push button is at 96 cm from the floor. The inner door opens to 111 cm. The push button for this door is set 930 cm from the floor. Access to the Porters Lodge from these doors is down a gentle slope.
The doors to the Porter’s Lodge are unlocked during the day. At night entry is through the powered doors.
Please click on the thumbnails below to enlarge:
There is level access to the Porters Lodge through manual doors or a mixture of level and sloped access through the academic block doors.
The desk has a higher and lower section. The top of the higher section is 110 cm from the floor and the lower section is 73 cm from the floor. The underside of the lowered section is 70 cm from the floor. There is also a gap at the end of the desk. There is plenty of space to manoeuvre a wheelchair in the Lodge.
Pigeonholes
The door to the pigeon holes is an access controlled powered door. The door opens to 90 cm. The access control to enter this room is 100 cm from the floor and the exit push button is 90 cm from the floor. The narrowest gap between the shelving units is 96 cm. The Porters are happy to hold the post for anyone unable to access the pigeonholes.
Please click on the thumbnails below to enlarge:
There are five accessible toilets in the College and one ambulant accessible toilet. Please note that many of the toilets were not built to current accessibility standards and as such some do not have features such as high contrast between rails and walls, easy to use door handles, and easy reach sinks.
There are locations without accessible toilets such as the Dining Hall and Library and the Bar and Gym and Squash Courts. The closest accessible toilet to the Dining Hall Bar and Gym is in Berlin Quad. For the Library the closest accessible toilet is in the Porters Lodge or Berlin Quad. For the Squash Courts the closest accessible toilet is in M Block.
The accessible toilets are in:
• Berlin Quad 1
• Common Room 1
• Porters Lodge 1
• M Block 1
• Catherine Marriott Building 1
• Buttery (ambulant accessible) 1
Please click on the thumbnails below to enlarge:
Both lifts at Wolfson are passenger lifts.
Berlin Quad Lift
This lift was installed before the current recommendations and therefore does not have accessible features such as wide doors and audio information.
The lift has two doors which both open to 76 cm. The lift is 125 cm wide and 178 cm deep. The landing call buttons are 125 cm from the floor. The lift call buttons are 138 cm to 156 cm from the floor and the emergency alarm button is 168 cm from the floor. The buttons are not tactile or backlit and there is no audio information in this lift.
Academic Block Lift
The doors open to 85 cm. The lift is 110 cm wide and 143 cm deep. The landing call button is 82 cm from the floor and the lift buttons are 90 cm – 105 cm from the floor. The lift has a mirror and the call buttons are backlit and tactile with braille symbols. There is audio information in this lift.
Please click on the thumbnails below to enlarge:
The College has expanded since it was first built and therefore has a range of building styles and staircases some more accessible than others.
Some staircases have contrasting edges and handrails but this is not consistent across the site.
It is possible to access most of the College buildings at some level without using stairs. The following rooms can be reached without having to use stairs:
• Ground floor of the Library
• Dining Hall
• Auditorium
• Café
• Seminar Room One
• Buttery
Please click on the thumbnails below to enlarge:
As you would expect in a College with buildings built at different times there are a large variety of doors, some more accessible than others!
There are powered doors in the following areas:
• Academic Block
• Porters Lodge – Pigeon Holes
Some of the doors are heavy and some people may need assistance. Many doors are unlocked with keys or an access control which has to be twisted.
Some doors such as those in the Dining Hall have holdbacks. Access control for building doors is mainly managed by using a proximity card.
Please click on the thumbnails below to enlarge:
Front Quad
This Quad is reached through the Porters Lodge or Academic Block. It can also be reached by passing in front of H Block. There is a mixture of level and ramped access. Front Quad has the Porters Lodge and Academic Block and the Buttery.
Berlin Quad
Berlin Quad is reached by going through Front Quad and links to River Quad and Tree Quad. There is a level path around the edge of the Quad and a grassed area in the middle. Berlin Quad has the Library and Dining Hall and accommodation.
River Quad
River Quad is reached by using stairs or by using the lift in the corner of Berlin Quad. Access on to the grass is possible in front of B block. This area is used as a social space. The Bar and Common Room and the Florey room coffee room and committee room are all on this Quad. There is also accommodation here.
Tree Quad
There is level access from Berlin Quad to the upper level around tree Quad. The gym and laundry which are on this Quad are reached using stairs. There is also accommodation on this Quad. The grassed area in this Quad has a steep slope.
Robin Gandy North and South
There is a paved area between the North and South Blocks of Robin Gandy House which has a mixture of level and paved access. These Blocks hold accommodation.
Please click on the thumbnails below to enlarge:
The gardens at Wolfson run from the College entrance down to the river. There is a combination of level and sloped access. From the South Car Park there is level and then increasingly steep sloped access leading down towards the river. Some paths run through wooded areas and are therefore uneven in places and slippery. Many of the footpaths are gravel.
There is a combination of sloped and level access from River Quad to the grass in front of E Block and to the tennis court, M Block, Catherine Marriott Building and Robin Gandy. There is a bridge over the river which can be accessed from the bottom of the gardens but this is extremely steep.
Please click on the thumbnails below to enlarge:
Main Entrance and Access
The main entrance to the library is on the first floor. This floor can be reached by using stairs or the lift. There is level access to the ground floor rooms of the Library. The second floor of the library can only be reached by using stairs.
There is space to take a wheelchair through the ground floor and first floor rooms. There is quite a lot of furniture in these rooms. None of the doors to the library are powered.
Ground floor exit
The exit security gates are 98 cm wide. The exit push button is 107 cm from the floor. The access control is set at is 108 cm from the floor. The door opens to 87 cm and is on a heavy closer.
Jessup Room: Ground Floor
The door to this room has a heavy closer. There is a threshold of 5 cm which has a rounded edge. This door opens to 85 cm. There is space for a wheelchair in this room.
There is an adjustable height desk in this room.
First Floor
The main door to the library is on the first floor. The door has a heavy closer. The access control is set at 99 cm from the floor. This door opens to 87 cm and the security gates are 121 cm wide. The book return desk is 82 cm from the floor with a small knee recess of 23 cm.
There is a slightly narrowed space from the desk to access the library as there is a pillar here. The gap is 97 cm wide.
This floor has study carrels which are very small with narrow doors which may be difficult for some people to manage. The College will book an alternative room for anyone unable to access these.
Second Floor
The second floor can only be reached by using stairs. The door opens to 76 cm wide. It has a high threshold of 50mm which is in visual contrast to the carpet.
Hornik Memorial Library
This library is on the ground floor and the doors open to 85 cm and 95 cm. Both doors are on a moderately heavy closer. The access control is set at 114 cm from the floor.
There are three adjustable height desks in the library. One is on the ground floor in the Jessup room which has level access. The other two are on a landing between the first and second floors. These two desks can only be reached by using stairs.
The library have magnifiers available for readers to borrow.
The librarians provide a book retrieval service for people who cannot access the second floor or books kept on higher shelves.
Please click on the thumbnails below to enlarge:
Seminar Rooms One Two and Three
Seminar room one is on the ground floor and has level access. Seminar rooms two and three are reached by using stairs or the lift in the Academic Block. The route from the lift requires people to negotiate two heavy doors on moderately heavy quite fast closers.
The doors to these seminar rooms open to at least 81 cm. The doors are on a moderately heavy fast closer. The rotating door locks are set at 94 cm from the floor and the handles at 102 cm. The underside of the tables is 71 cm from the floor. The carpet in all of the rooms is low pile.
Florey Room and Coffee Room
The doors to these rooms open to 78 cm. The doors are on fairly light closers. The underside of the tables is 69 cm from the floor. The carpet is low pile.
Committee Room
The door to this room opens to 80 cm and is on a light closer. The underside of the table is 66 cm from the floor and the carpet is low pile.
Please click on the thumbnails below to enlarge:
The auditorium has level access from the Porter’s Lodge. The first floor of the auditorium can be reached by using stairs or the lift in the Academic Block. The ground floor and first floor doors are all on heavy closers. There is a lobby on both floors so each entrance has two sets of doors. The outer doors open to 105 cm and the inner doors to 107 cm.
All of the seating is reached by using stairs. There is space to accommodate a wheelchair at the front of the auditorium at ground floor level. There is also room to manoeuvre a wheelchair in this space.
The platform is up two steps, each 18 cm high.
Please click on the thumbnails below to enlarge:
The doors to the Dining Hall open to 110 cm and 102 cm. Both doors are on a heavy closer but the main entrance door is usually held open with a hook. The underside of the tables is 63 cm from the floor. There is room to manoeuvre a wheelchair in the Dining Hall.
Servery
The servery doors stay open and are on light closers. The entrance door opens to 109 cm and the exit to 102 cm. The counter is 85 cm from the floor. The highest shelving with food on is 145 cm from the floor. Staff are very willing to assist people who are unable to reach the higher items and also to carry trays for people if required. There is space to manoeuvre a wheelchair in here although this may be more difficult at busy times.
Please click on the thumbnails below to enlarge:
The Common room can be reached by using stairs or the lift in Berlin Quad. The first floor room has a range of tables and chairs. The door on this floor is on a heavy closer. It opens to over 80 cm. There are stairs inside the common room giving access to the second floor. People unable to use stairs need to leave the common room and take the nearby lift to the second floor.
The second floor has a bar with a counter 113 cm from the floor. There is a recess under the counter. The tables and chairs are set at different heights. This room has a little more room to manoeuvre a wheelchair.
There is a patio which is reached through doors on the second floor. There is a high step up to get through the patio door.
Please click on the thumbnails below to enlarge:
There is one flat with and accessible bedroom and bathroom. The kitchen also has accessible features. There is a level access route from the powered doors in the academic block to the flat. There are some manual doors on this route. The door to the flat is opened with a key. The door opens to 80cm and is on a light closer.
Wet Room
The flat has a wet room which is 187 cm wide and 2020 cm long. The wet room door opens to 86 cm and is on a light closer. The door stays open.
Kitchen
The kitchen opens off the sitting room and does not have a door. The opening is 107 cm wide. There is a knee recess under one of the countertops. The kitchen has a washing machine. Students are encouraged to contact the College as soon as possible so that appropriate arrangements can be made before their arrival.
Please click on the thumbnails below to enlarge:
The Bar is reached either by using stairs or the lift to the basement level of B Block. The doors to the bar open to at least 80 cm. Two of the doors have a 7 cm step. The bar counter is 98 cm above the floor. There is no lowered section or knee recess. The underside of the tables is 45 cm from the floor. The high tables are 103 cm from the floor. The floor is wooden and there is room to manoeuvre a wheelchair in this room although this may be difficult at busy times.
Please click on the thumbnails below to enlarge:
The café has level access from the powered doors into the Academic block. There is a mix of level and sloped access from the Porters Lodge. The door from the Porters Lodge to the café is a heavy door which is held open. It opens to 105 cm wide.
The counter is 92 cm from the floor. One end of the counter lifts up to allow staff access to the counter. The food shelves are between 110 cm and 148 cm from the floor. The underside of the tables is 70cm from the floor. The chairs are 42 cm from the floor and the sofa 39 cm. The carpet is low pile.
Please click on the thumbnails below to enlarge:
The laundry can only be reached by using stairs. A washing machine is provided in the accessible flat. The door opens to 88 cm. The door is on a very heavy closer.
The access control outside the door is 154 cm from the floor. The lock on the inside is 127 cm from the floor. The payment slots are on top of the machines. They are between 142 cm and 102 cm from the floor. They are set back 48 cm from the front of the machine.
Please click on the thumbnails below to enlarge:
The gym can only be reached by using stairs. The door to the gym is on a light closer and opens to 77 cm. The door has a threshold which is 2 cm high. The access control is set at 112 cm from the floor. The light switch in the front area is set at 132 cm from the floor. In the back area the light switch is 137 cm from the floor.
Squash Courts
There is a mixture of level and sloped access to the squash courts building. There is level entry into the building and the squash courts. The door is on a light closer and opens to 72 cm. This door will stay open. The first floor changing room and viewing gallery can only be reached by using stairs.
Please click on the thumbnails below to enlarge:
There are hearing support systems in the Porter’s Lodge and the Leonard Wolfson Auditorium. The College also have vibrating pillows available for students who require them.
Contact details
Wolfson College
Linton Road
Oxford
OX2 6UD
lodge.reception@wolfson.ox.ac.uk
01865 274100
www.wolfson.ox.ac.uk
Contact the Access Guide
If you have feedback, would like to make a comment, report out of date information or request a change, please use the link below:

