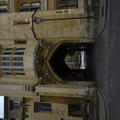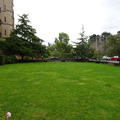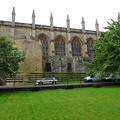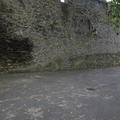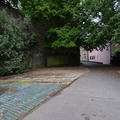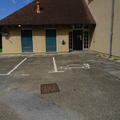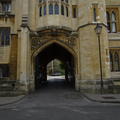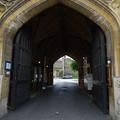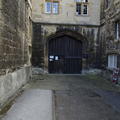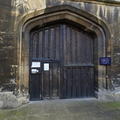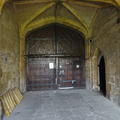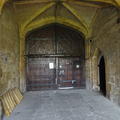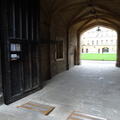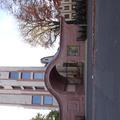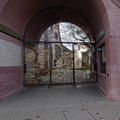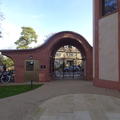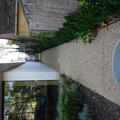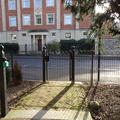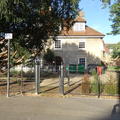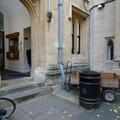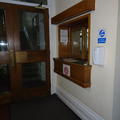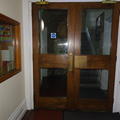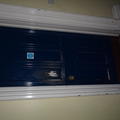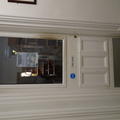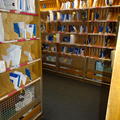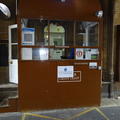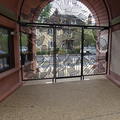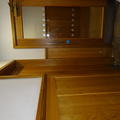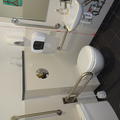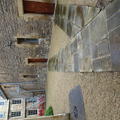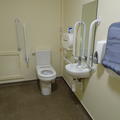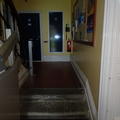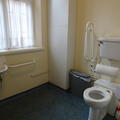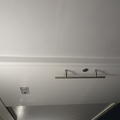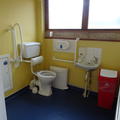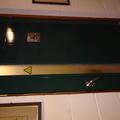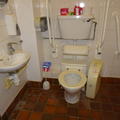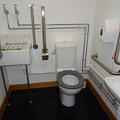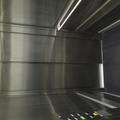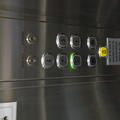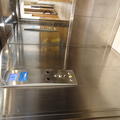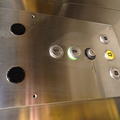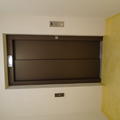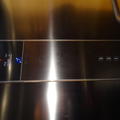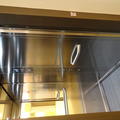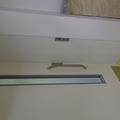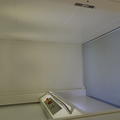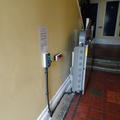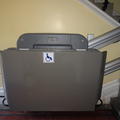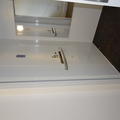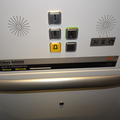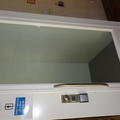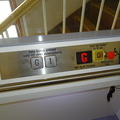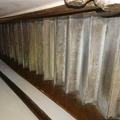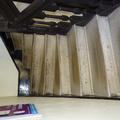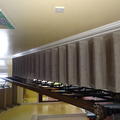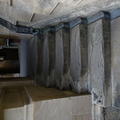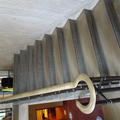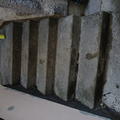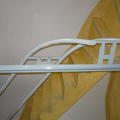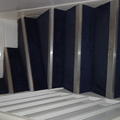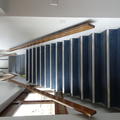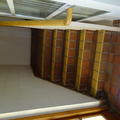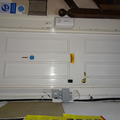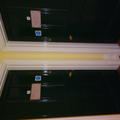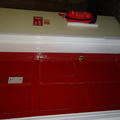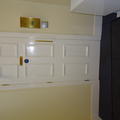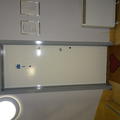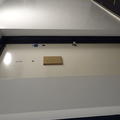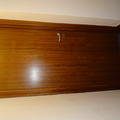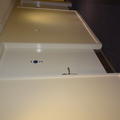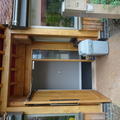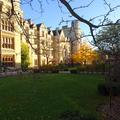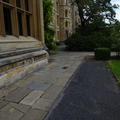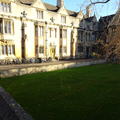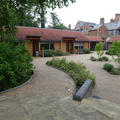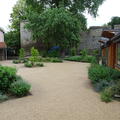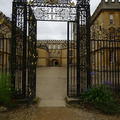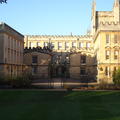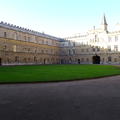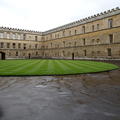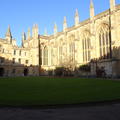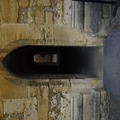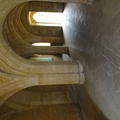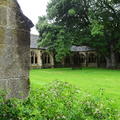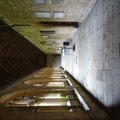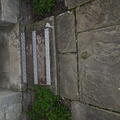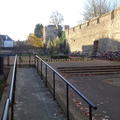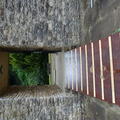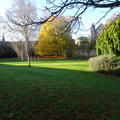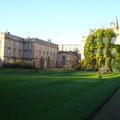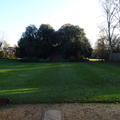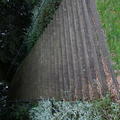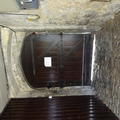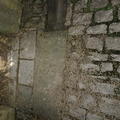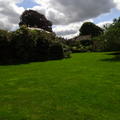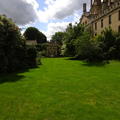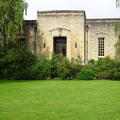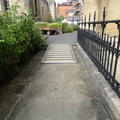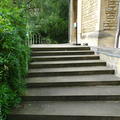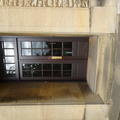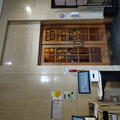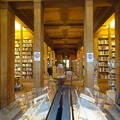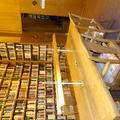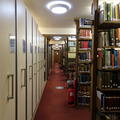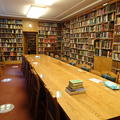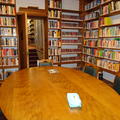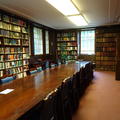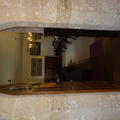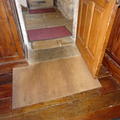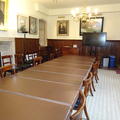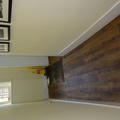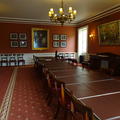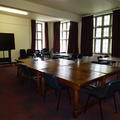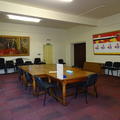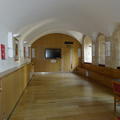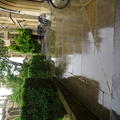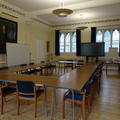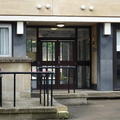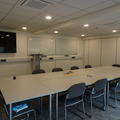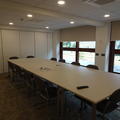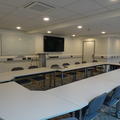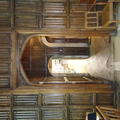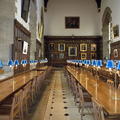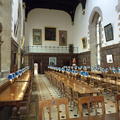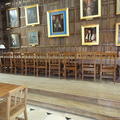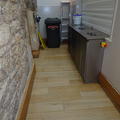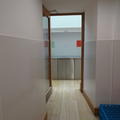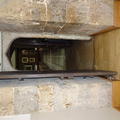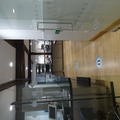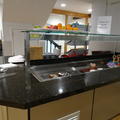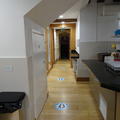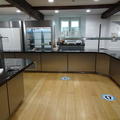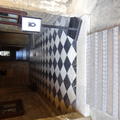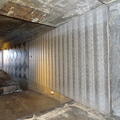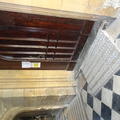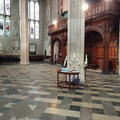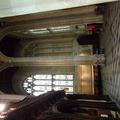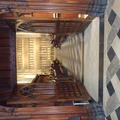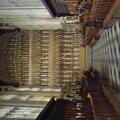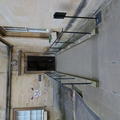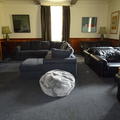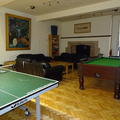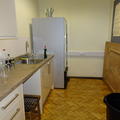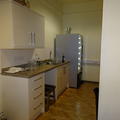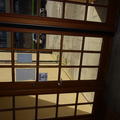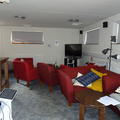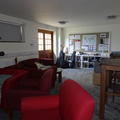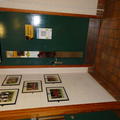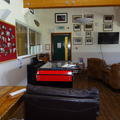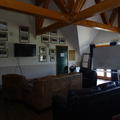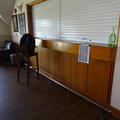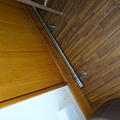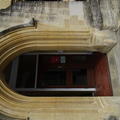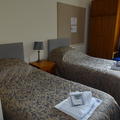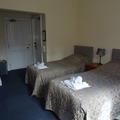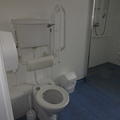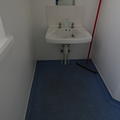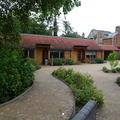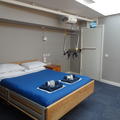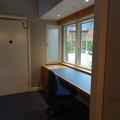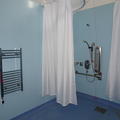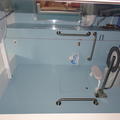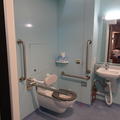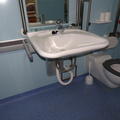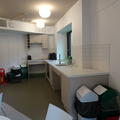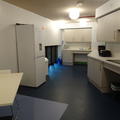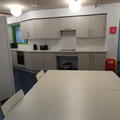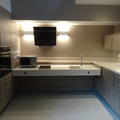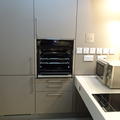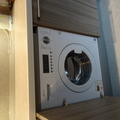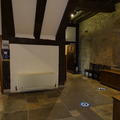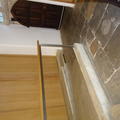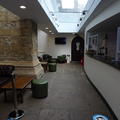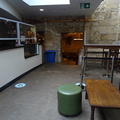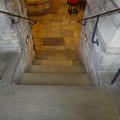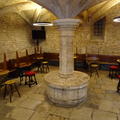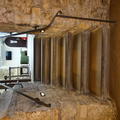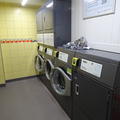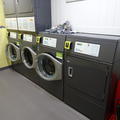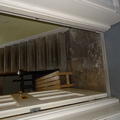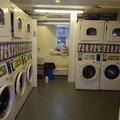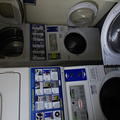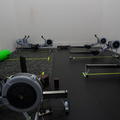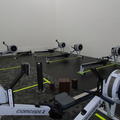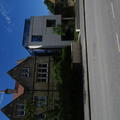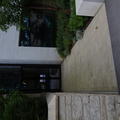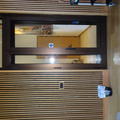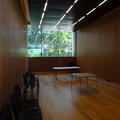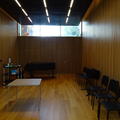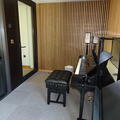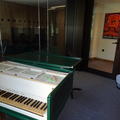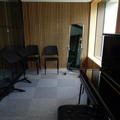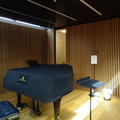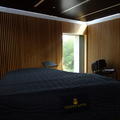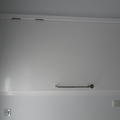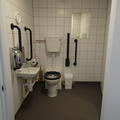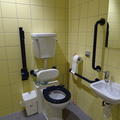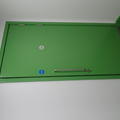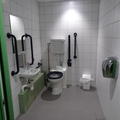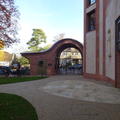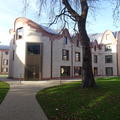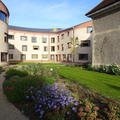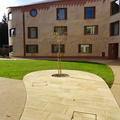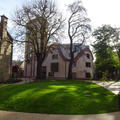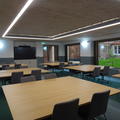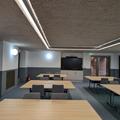New College - main site
One of the constituent colleges of the University of Oxford
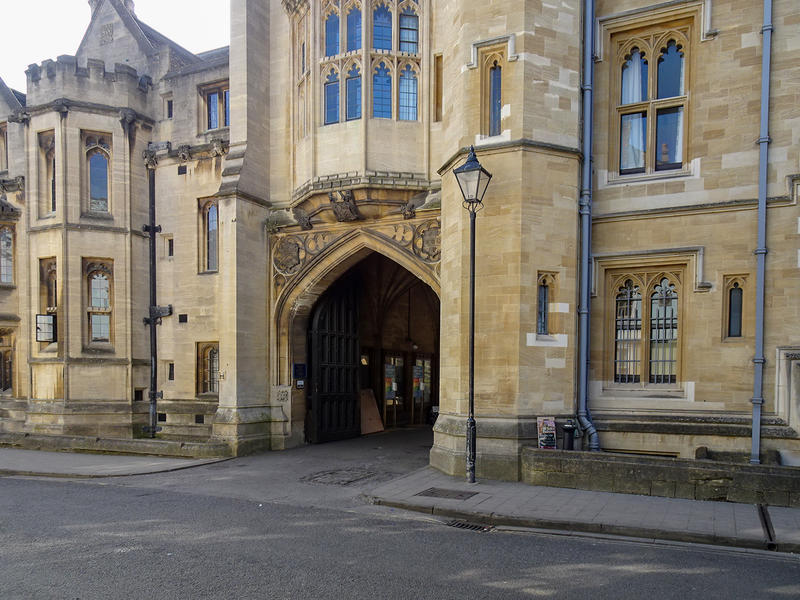
- The main entrance is on Holywell Street and is step free
- There is an alternative entrance on New College Lane that is also step free
- New College has a large site with six quads and gardens - there is step free access around most of the site
- Many historic buildings which do not all meet modern accessibility standards
- The Gradel Quad is a separate site on nearby Mansfield Road with student accommodation, a concert hall and other facilities
- There are 4 accessible bedrooms on the main site and 5 accessible rooms in Gradel Quad
- 5 accessible toilets on the main college site; 4 accessible toilets in Gradel Quad
This table contains summary information about the building
| On-site designated parking for Blue Badge holders | No |
| Public designated parking for Blue Badge holders within 200m | Yes - 1 space on Jowett Walk |
| Other nearby parking | Yes - pay and display on Longwall Street |
| Main entrance | Step free |
| Alternative entrance | Step free |
| Wheelchair accessible toilets | Yes - 9 across the college |
| Lifts | Yes - 7 across the college |
| Hearing support systems | Yes - fixed systems in Kimber Wing and North Undercroft Room; infrared hearing loop in the Hall. Portable systems available on request |
Main entrance
- The main entrance is on Holywell Street.
- There is level access from the pavement onto the college site; from here there is a mixture of level and ramped access around the college.
- The main gate is open until 11:30pm.
- After this access is through a wicket door in the main gate or by ringing the bell to request assistance from the Porters.
- When the gate is open there is very wide step free access onto the college site
- The card reader is 122 cm high
- The bell is 130 cm high
- The wicket door has a clear width of 62 cm
- The wicket door has a lintel 12 cm high
New College Lane entrance (Front Gate)
- The access control is 130 cm to 137 cm from the ground
- The cut out door has a clear width of 83 cm
- The lintel is 12 cm high
- The College has a portable ramp for this lintel which is available on request
Please click on the thumbnails below to enlarge:
Lodge – Main Entrance
- The Porters’ Lodge is next to the main entrance; it is staffed 24 hours a day
- The entrance the students use is through the Staircase 8 door
- There are three steps up to this entrance
- There is an entry phone 109 cm high
- There is a bell 107 cm high
- The porters are happy to come out to help anyone unable to manage the steps
- The enquiry window in the main entrance is 130 cm from the floor
- The bell here is 121 cm from the floor
Post Room
- The post room is opposite the Lodge in Starcase 8 on the main site
- The post room lobby door opens to 82 cm
- The post room door opens to 82 cm
- The fob access to the post room is 137 cm from the floor
- The porters will hold post for anyone unable to access the post room
Please click on the thumbnails below to enlarge:
There are 5 accessible toilets on the main site, and 1 at the Clore Music Centre.
Bar
- Dimensions: 147 cm x 220 cm.
- Features: Grab rails, emergency alarm, and a sink within reach of the toilet.
Clore Music Centre
- Access: Reached via lift.
- Dimensions: 150 cm x 293 cm.
- Features: Grab rails, emergency alarm, and a cleaner's sink located in the transfer space.
Long Room (Ground Floor)
- Dimensions: 165 cm x 250 cm.
- Features: Grab rails and emergency alarm.
- Note: Sink is close to the toilet; however, there is minimal visual contrast between grab rails and walls.
New Building (Staircase 6)
- Access: Located near Lecture Room 6; reached via a platform stairlift.
- Dimensions: 244 cm x 282 cm.
- Features: Grab rails and emergency alarm.
- Note: Sink is on the opposite wall to the toilet; minimal contrast between grab rails and walls.
Sacher Building
- Access: Near Spooner rooms 1 and 2.
- Dimensions: 181 cm x 205 cm.
- Features: Sliding door, contrasting grab rails, and emergency alarm.
- Note: Good visual contrast; sink is within reach.
Sports Pavilion
- Dimensions: 220 cm x 269 cm.
- Features: Grab rails and emergency alarm.
- Note: Sink is quite high and not within reach; minimal contrast between grab rails and walls.
Important access notes
Because these facilities were built at different times, not all meet current standards. Some lack high-contrast rails, easy-to-use handles, or reachable sinks.
Areas without accessible toilets:
- Cloisters & Front Quad
- JCR
- Lecture Room 4
- Library
- New College Lane teaching rooms
Please click on the thumbnails below to enlarge:
The College has eight lifts. There are five passenger lifts, two platform lifts and one platform stair lift.
Clore Music Studio – passenger lift
- The lift is 220 cm deep and 110 cm wide
- The door opens to 90 cm
- The call buttons are 103 cm high
- The lift buttons are between 90 cm and 113 cm high
- The buttons are tactile, backlit and do not have Braille
- There is a visual indicator and a voice announcement of the floor
- This lift has a handrail and a mirror
- The door and walls are reflective
Dining Hall - Passenger Lift
- The lift is 140 cm deep and 110 cm wide
- The door opens to 90 cm
- The call buttons are 117 cm high
- The lift buttons are 125 cm high
- The buttons are tactile, backlit and have Braille
- There is a visual indicator and a voice announcement of the floor
- This lift has a mirror
- The door and walls are reflective
Gradel Quad - Passenger Lifts
- There are two passenger lifts, one in New Wareham house and one in Main Quad
- The lifts are 150 cm deep and 114 cm wide
- The doors open to 90 cm
- The call buttons are 105 cm from the floor
- The lift buttons are between 85 cm and 114 cm high
- The buttons are tactile and backlit
- There is a visual indicator of the floor
- The doors and walls are reflective
Gradel Quad – Platform Lift
- This lift is147 cm deep and 113 cm wide
- The doors open to 90 cm
- The call buttons are between 100 cm and 105 cm high
- The lift buttons are 92 cm high
- The buttons are tactile and backlit
New Building Staircase 6 - Platform Stair Lift
- This lift is 127 cm deep and 90 cm wide
- The call button is 93 cm high
- The lift buttons are between 93 cm and 103 cm high
- This lift is normally operated by the Porters
Old Building Staircase 7 - Passenger Lift
- The lift is 140 cm deep and 110 cm wide
- The door opens to 90 cm
- The call buttons are 100 cm from the floor
- The lift buttons are between 102 cm and 140 cm high
- The buttons are tactile, backlit and have Braille
- There is a visual indicator and a voice announcement of the floor
Sports Pavilion - Platform Lift
- The lift is 147 cm deep and 115 cm wide
- The door opens to 88 cm
- The call buttons are 102 cm high
- The lift buttons are 96 cm high
- The buttons are tactile, backlit and have Braille
Please click on the thumbnails below to enlarge:
New College has many different building styles and staircases. Please note that there are many very old buildings which have worn stairs with no contrasting step edges and no handrails.
The following areas can be reached without having to use stairs or a lift:
- Conduit room
- Chapel
- JCR
- Bar
- Lecture Room 6
- Spooner Rooms 1 and 2
- Kimber Wing
- MCR TV Room
The images below show examples of stairs around the college site.
Please click on the thumbnails below to enlarge:
New College has buildings of many different ages and therefore a variety of different doors.
There are powered doors in the following locations:
- Old Building Staircase 12 door
- Sacher Building – main door
- Sacher Building – access corridor to accessible toilet
- Spooner Rooms 1 and 2
- Kimber Wing
- Sports Pavilion door
- MCR Bar
- Clore Music Studio door
Some of the doors in New College are heavy and some people may need assistance to use them. Some of the doors have door knobs as opposed to lever handles. Some of the doors are opened with keys as opposed to proximity cards.
Please click on the thumbnails below to enlarge:
Holywell Quad
- There is level access from the main entrance to the surrounding footpath in Holywell Quad
- The footpath has a tarmac surface
- There is level and stepped access to the grass
- There is ramped access to Holywell Cottages and the library
Holywell Quad has the following:
- Porters Lodge
- Lecture Room 4
- Lecture Room 6
- Library
- Accommodation
Pandy Quad
- Pandy Quad is next to Holywell Quad
- There is level access from the main entrance to the surrounding footpath
- The grass here can only be reached by using stairs
- There is a tarmac surface around the edge of the quad
Pandy Quad has the following:
- Accommodation
- Croquet Lawn
Morris Garage Quad
- There is a mix of level and sloped access from Pandy Quad
- The access to the Kimber Wing is sloped
- The surface is resin bonded gravel
- There is a mix of level and sloped access to the Sacher Building
Morris Garage Quad contains the following:
- Accessible Bedrooms (Kimber Wing)
- Accommodation
- Access to Sacher Building
Garden Quad
- There is a mix of level and sloped access through the City Wall from Pandy Quad
- There is a mixture of level and sloped access from the Gardens
- The surface of this Quad is tarmac
Garden Quad has the following:
- JCR
- Access to the Bar
- Access to the Long Room
- Accessible route to Dining Hall
- McGregor Matthews Room
- Red Room
- Sir Christopher Cox Room
- Accommodation
Front Quad (Great Quad)
- There is level access from Garden Quad into Front Quad
- The surface is tarmac
Front Quad has the following:
- Chapel
- Conduit Room
- Accommodation
- Access to Monk’s Passage
Monks' Passage
- There is a slightly sloped entrance into Monk’s Passage from Front Quad
- The archway is 75 cm wide.
- This passage leads to the City Wall
- The exit through the City Wall is down a flight of steps
Cloisters
- This is an old area of the college and the paving here is uneven and worn in places
- There is ramped access from the Front Quad to The Cloisters
- The surface is paved
- The grass here is used as a social space
- There is a small step and a steep ramp giving access onto the grass
Please click on the thumbnails below to enlarge:
Gardens
- There is an entrance to the Gardens from Garden Quad
- There is a mixture of level and sloped access
- There is also an entrance opposite the Sacher Building.
- This entrance has a steep temporary ramp
- The Gardens have a lightly gravelled path around the edge
- There is a slightly raised metal edge to the grass
- The grass is used as a social space
Mound
- The mound can only be reached by using stairs
Warden’s Garden
- The Warden’s Garden is sometimes used for social events
- There is level access from New College Lane into the Warden’s Garden
- The access route surface is a mixture of cobbles and gravel
- The edge of the grass is slightly raised
Please click on the thumbnails below to enlarge:
Access
The Library can only be reached by using stairs. The Library staff are happy to retrieve books for anyone unable to manage the stairs. There is an adjustable height desk available and a hearing support system.
Upper Floor
Main Room
• The double building doors each open to 70 cm
• The access control is 126 cm from the floor
• The double doors into the main room each open to 65 cm
• The underside of the tables is 71 cm from the floor
History Reading Room
• The door opens to 77 cm
• The underside of the tables is 72 cm from the floor
Lower Floor
Stacks
• Each door opens to 77 cm
• There is an adjustable height desk in here
• The stacks can only be reached by using stairs
Classics Reading Room
• The door opens to 86 cm
• The underside of the table is 66 cm from the floor
Group Study Room
• Door opens to 87 cm
• The underside of the table a 66 cm from the floor
Law Reading Room
• The door opens to 87 cm
• The underside of the table is 66 cm from the floor
Please click on the thumbnails below to enlarge
Conduit Room
• The building door opens to 86 cm
• The room door opens to 83 cm
• There is a step inside the door with a steep ramp giving access to the room
Lecture Room 6
- This room is reached through staircase 6
- There is a slope giving entry from the quad to the staircase door
- This door opens to 121 cm and has a light closer
- The room door opens to 115 cm; this door has a light closer
- The door has a door knob and is unlocked with a Yale key
- The door is unlocked by College staff for anyone having difficulty using the key
- The underside of the tables is 73 cm high
- There is space to manoeuvre a wheelchair in this room
Red Room
• This room is reached using by stairs or the lift
• The door opens to 76 cm
• The underside of the tables is 68 cm from the floor
• There is a deep pile carpet
• This is space to manoeuvre a wheelchair in this room
Sir Christopher Cox Room
• This room is reached by using stairs or the lift
• The door opens to 77 cm
• The underside of the tables is 60 cm and 67 cm from the floor
• The carpet has a low pile
• There is space to manoeuvre a wheelchair in this room
North Undercroft Room
• This room is reached by using two ramps. One is quite steep.
• The door opens 100 cm
• The underside of the tables is 70 cm from the floor
• This room has a wooden floor
• There is a threshold of 1.2 cm
• The underside of the tables is 73 cm from the floor
• The floor is wooden
• There is space to manoeuvre a wheelchair in this room
Spooner Rooms 1 and 2 (Sacher Building)
Building Doors
• The door is powered
• The door opens to over 80 cm
• The access controls are 96 cm from the floor
Seminar Rooms
• Both rooms have a powered door
• The doors open to 80 cm
• The access controls are between 95 cm and 109 cm from the floor
• The underside of the tables are 72 cm from the floor
• There is space to manoeuvre a wheelchair in both of these rooms
The following rooms can only be reached by using stairs:
• Long Room
• McGregor Matthews Room
• Lecture Room 4
Please click on the thumbnails below to enlarge
Dining Hall
• The Dining Hall is reached by using stairs or the lift
• The Dining Hall doors both open to 121 cm
• These doors are kept open at mealtimes
• The underside of the tables is 72 cm from the floor
• There is a crosspiece at floor level 31 cm from the edge of the table
• There is a gap at the end of the table 56 cm deep
• There are two steps to High Table 14 cm and 15 cm high
• There is space to manoeuvre a wheelchair in this room
Servery
• The doors between the lift and the servery open to 86 cm and 88 cm
• The access controls are between 98 cm and 111 cm from the floor
• These doors are kept open using holdbacks
• The doors from the Servery into the Dining Hall lobby open to 75 cm and 76 cm
• The countertop is 91 cm from the floor
• The shelving holding food is 120 cm and 160 cm from the floor
• The hot drinks machine is 130 cm from the floor
• The narrowest point in the servery is 91 cm wide
• There is space to manoeuvre a wheelchair in the servery although this may be more difficult at busy times
Please as click on the thumbnails below to enlarge
The Chapel is reached from Front Quad or the Cloisters using a number of temporary ramps.
Most of these ramps are quite steep
Ante-Chapel
• The door has a step which has a steep slope
• The door opens to 80 cm
• Once inside the ante-chapel the surface is level
• There is space to manoeuvre a wheelchair in this room
Chapel
• The double doors each open to 112 cm
• The doors are usually left open
• The aisle is 283 cm wide
• There is space to manoeuvre a wheelchair in the Chapel
Please click the thumbnails below to enlarge
JCR Main Room
- The JCR is reached by using the ramp in Garden Quad
- The door opens to 79 cm
- The access control is 122 cm from the floor
- There is space to manoeuvre a wheelchair in this room
JCR Kitchen
- The countertop is 93 cm from the floor
- The vending machine controls are between 105 cm and 115 cm from the floor
- The recess is 63 cm wide
- There is space for a wheelchair in the kitchen
- Manoeuvring a wheelchair may be difficult
Please click on the thumbnails below to enlarge
TV Room
• The door to this room is automatic
• The door opens to 75 cm
• The access control is 102 cm from the floor
• The exit push button is 77 cm from the floor
• The carpet has low pile
Bar
• The bar is reached by using a platform lift
• The door is automatic
• The door opens to 99 cm
• The access control is 87 cm from the floor
• The exit push button is 112 cm from the floor
• The bar counter is 112 cm from the floor
• The foot rail is 17 cm high and comes out 19 cm from the bar
Please click on the thumbnails below to enlarge
New Building - Staircase Six
- There is 1 accessible bedroom here
- The door opens to 87 cm
- The access control is 109 cm from the floor
- The underside of the desk is 68 cm from the floor
- The bathroom measures 297 cm x 366 cm
Kimber Wing
- There are 3 accessible bedrooms here
- The building doors are powered
- These doors open to more than 80 cm
- The bedroom doors are powered
- The bedroom doors open to more than 80 cm
- The access controls are between 90 and 100 cm from the floor
- The desks are adjustable height desks
- Two of the bedrooms have a hoist systems
- The windows and blinds are powered
- The bathrooms measure more than the recommended minimum 250 cm x 240 cm
The Gradel Quadrangles
- The new Gradel Quadrangles opened in early 2024
- The Gradel Quadrangles are located on Mansfield Road close to the main college site
- There is student accommodation here including 5 accessible bedrooms
General information
- Some of the older bedrooms may not meet modern accessibility standards
- All the accessible bedrooms have en suite bathrooms
- All the accessible bedrooms have plenty of maneuvering space
- Vibrating emergency alarms for people with hearing impairments are available on request
Please click on the thumbnails below to enlarge:
Gradel Quad
- There are accessible kitchens on the ground and second floors shared with other students
- The kitchens are spacious
- The worktops are 92 cm high and fixed height
- There are knee recesses in both kitchens
- There is no visual contrast between the cupboard doors and the recesses for opening them
- The hobs have button controls with limited visual contrast
Kimber Wing
- The doors are automatic
- The doors open to 85 cm and 82 cm
- These kitchens have adjustable height work surfaces
- The base of the oven is 92 cm from the floor
- There are cupboards and drawers at varying heights
- There is a washing machine in the kitchen
New Building Staircase Six
- Any student using this bedroom would normally eat in the Dining Hall.
Please click on the thumbnails below to enlarge:
• The door opens to 108 cm
• The counter is 110 cm from the floor
• There is a lower section which is 65 cm from the floor
• There is a lower area of the bar which can only be reached by using steps
• The underside of the tables is 46 cm from the floor
• The staff are happy to come out from behind the bar to assist people
Please click on the thumbnails below to enlarge
New Building Staircase Two
- This laundry can only be reached by using stairs
- The door opens to 87 cm
- The payment machine is 110 cm from the floor
- The washer handles are 60 cm from the floor
- The drier handles are 170 cm from the floor
Sacher Building
- There is a mix of sloped and level access to this laundry
- The door has an effective clear width of 68 cm
- The payment machine is 100 cm from the floor
- The washer handles are 60 cm from the floor
- The drier handles are 160 cm from the floor
- It may be difficult to manoeuvre a wheelchair in this room
Please click on the thumbnails below to enlarge:
• The building doors open to 150 cm
• These doors are automatic
• The access control is 80 cm from the floor
• The exit push button is 102 cm from the floor
Ground Floor
David Manne and Anne Kriken Manne Room
• The lobby door and room door both open to 84 cm
• The access control is 103 cm from the floor
• The floor is wooden
• There is space to manoeuvre a wheelchair in this room
Level 3
• The lobby door opens to 90 cm
• The room doors all open to 90 cm
• The access controls are 107 cm from the floor
• There is limited room to manoeuvre a wheelchair in some of these rooms
Level 4
• The doors on this floor on open to 85 cm
• The access control is 108 cm from the floor
• There is limited room to manoeuvre a wheelchair in some of these rooms
Please click on the thumbnails below to enlarge
There are fixed hearing support systems in the Kimber Wing and North Undercroft Room.
There are also portable hearing support systems available. There are systems suitable for large rooms as well as smaller meeting rooms. It is advisable to request the use of these in advance by contacting The Porters’ Lodge.
Contact details
New College
Holywell Street
Oxford
OX1 3BN
lodge@new.ox.ac.uk
01865 279500
www.new.ox.ac.uk
Contact the Access Guide
If you have feedback, would like to make a comment, report out of date information or request a change, please use the link below:

