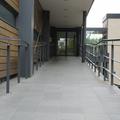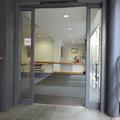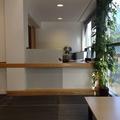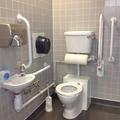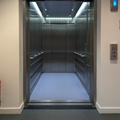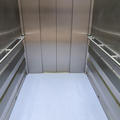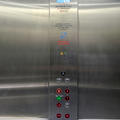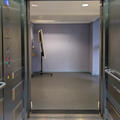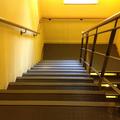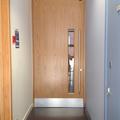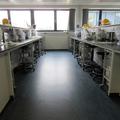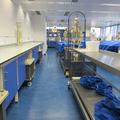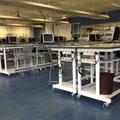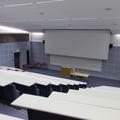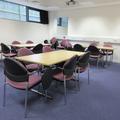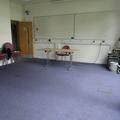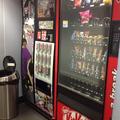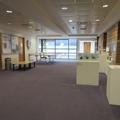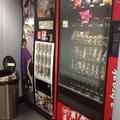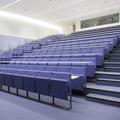Medical Sciences Teaching Centre (MSTC)
University of Oxford Medical School
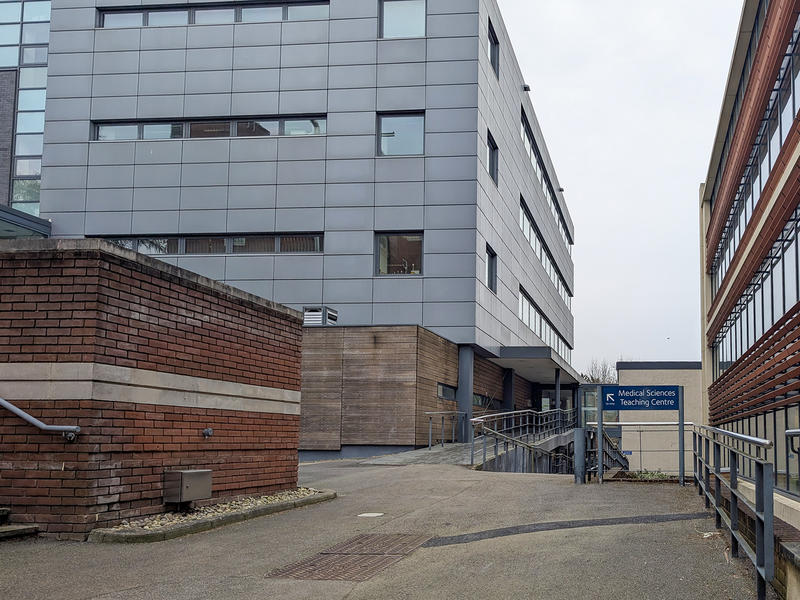
- Ramped access to entrance
- Secure powered entrance door
- Lift access to all floors
- Step free access around the building
- Wheelchair accessible toilets on the lower ground, first and third floors
- Induction loop at the reception desk and in the lecture theatre.
- There are infrared hearing support systems in all the seminar rooms
This table contains summary information about the building
| On-site designated parking for Blue Badge holders | No |
| Public designated parking for Blue Badge holders within 200m | No |
| Other nearby parking | Yes - Pay and display |
| Main entrance | Ramped. Secure powered door. Intercom to reception |
| Alternative entrance | No |
| Wheelchair accessible toilets | 3 |
| Lift | Yes - all floors |
| Hearing support systems | Loop at reception and lecture theatre. Infrared system in seminar rooms |
Follow the link to view a floor plan of the building showing level access routes:
The main entrance to the building is located up a long ramp thankfully with a few breaks! The main front door is an automatic sliding door on swipe card access.
There is secondary access via a tunnel; leading down from floor 1 of the OMPI building (part of the Pathology cluster). Access here is swipe card also and users will need to be escorted unless prior permission and card access are organised.
Please click on the thumbnails below to enlarge:
Accessible toilets
There are accessible toilets located on the lower ground, first and third floors. They are located off the corridor adjacent to the lift.
Standard toilets
There are Men’s and Women’s toilets located in the lower ground floor, all other toilets are for all genders and are located on the ground and second floors.
Please click on the thumbnail below to enlarge:
There is lift access to all floors.
- The call buttons are 1m high.
- The lift dimensions are 1.3m wide by 2.5m deep.
- Doors have a clear width of 1.3m.
- Control buttons are in the range 90cm to 113cm.
- Control buttons are tactile but do not have Braille.
- There are handrails both sides.
- There is an audible announcer, and a visual floor indicator.
- There is good lighting
- The floor surface is plain and non-reflective
- Walls have a reflective surface.
- There are doors both sides of the lift.
Please click on the thumbnails below to enlarge:
There is one large lecture theatre located off the main lobby space, once through the either of the doors there is a section for wheelchair users with fixed desk. For those that prefer to be at the front of the theatre or those with mobility impairments that are teaching there is space/access to the lower portion of the lecture theatre via the lift, head straight ahead on the lower ground floor and enter through a doorway on your right-hand side. This brings you out into the lower section. There is no stage for speakers.
Please click on the thumbnails below to enlarge:
There are seminar rooms located on the ground floor off the lobby space, at the rear of lower ground floor and on the second floor at the rear of the building. All of these are accessible via the lift off either of the stairwells. All of the furniture is flexible, and the tables and chairs should suit all users.
Please click on the thumbnails below to enlarge:
There are hearing loops at reception and in the lecture theatre. There is an infrared sound system in all the seminar rooms. There is also a voice enhancement sound system in all the laboratories.
Contact details
Sherard Road
South Parks Road
Oxford
OX1 3PL
mstcreception@medsci.ox.ac.uk
01865 285777
www.mstc.ox.ac.uk
Contact the Access Guide
If you have feedback, would like to make a comment, report out of date information or request a change, please use the link below:

