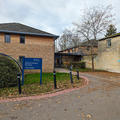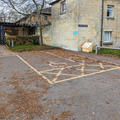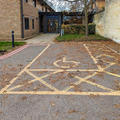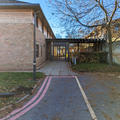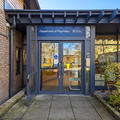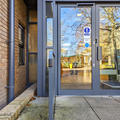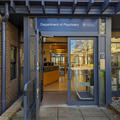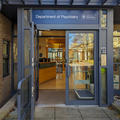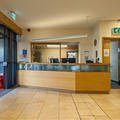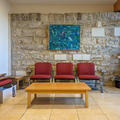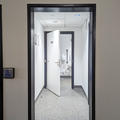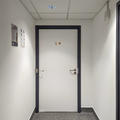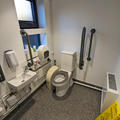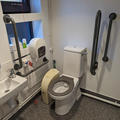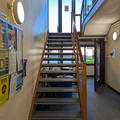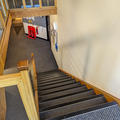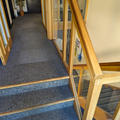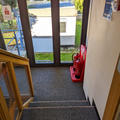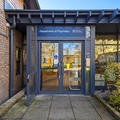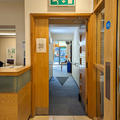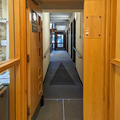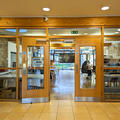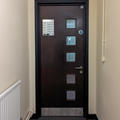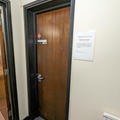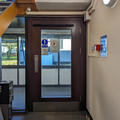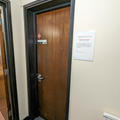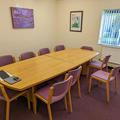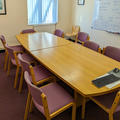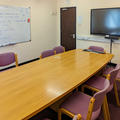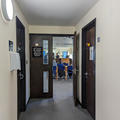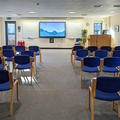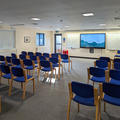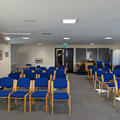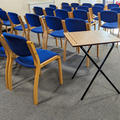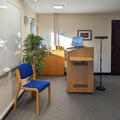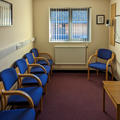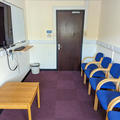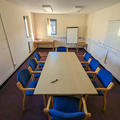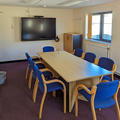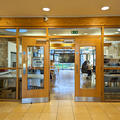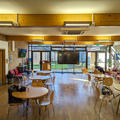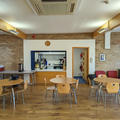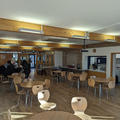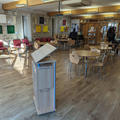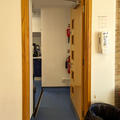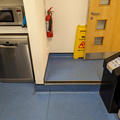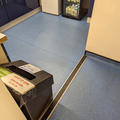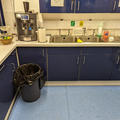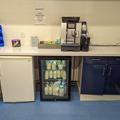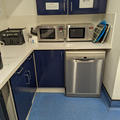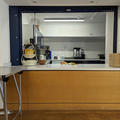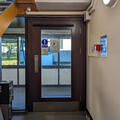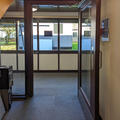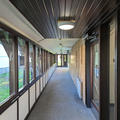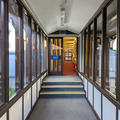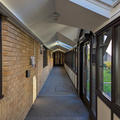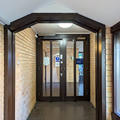Main Building
Department of Psychiatry
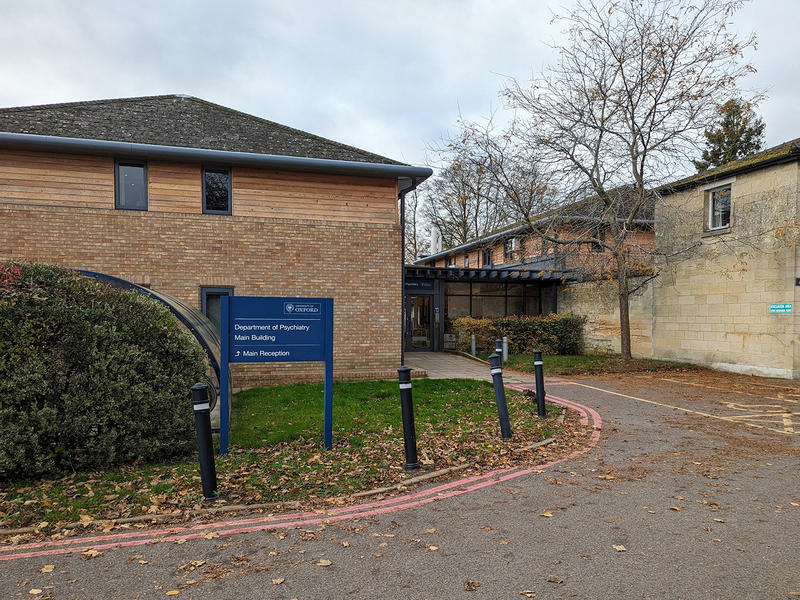
- Arrival point and main reception for the Department of Psychiatry
- Step-free entrance
- Secure, powered entrance door with intercom to reception
- Step-free access to ground floor only
- Stepped access to seminar room and teaching rooms on first floor
- 1 accessible toilet
- 1 Blue Badge parking space next to main entrance
View all Department of Psychiatry buildings
This table contains summary information about the building
| On-site designated parking for Blue Badge holders | Yes - 1 space next to entrance |
|---|---|
| Public designated parking for Blue Badge holders within 200m | Yes - several spaces on Warneford site |
| Other nearby parking | Yes - pay and display spaces on Warneford site |
| Main entrance | Step free. Powered door. Secure. Intercom |
| Alternative entrance | No |
| Wheelchair accessible toilets | Yes - 1 on ground floor |
| Lift | No |
| Hearing support systems | No |
- Step free access to entrance
- There is a ramp with a gentle gradient but no handrails. No contrasting markings at the start and end of ramp
- Secure powered door with card reader at 76cm high
- If you are visiting, use the bell push to the right of the door - some people may find this difficult to use as it is 160cm high and in a corner
- The door has a clear width of 81cm
- Once inside there is a reception desk ahead, and a waiting area on the right
Please click on the thumbnails below to enlarge:
- The reception desk and waiting area is immediately inside the entrance doors
- The reception desk is 104cm high; there is no lower section or knee recess
- There is no induction loop on the reception desk
- There is a small waiting area opposite the reception desk
- The waiting area has seating with backrests but no armrests
- The waiting area has space for a wheelchair
Please click on the thumbnails below to enlarge:
There is one accessible toilet in the building - see below for details. There is also step free access to the accessible toilet in the interconnected Wellcome Building.
There are standard male and female toilets on the ground floor.
There are no gender neutral toilets in the building.
- The accessible toilet is on the ground floor near reception
- The toilet lobby doorway has a clear width of 100cm
- The toilet door has clear width of 86cm and is an outward opening door
- The door has a large lever lock
- The door has a pull bar on the inside
- The room size is 2.2m long by 1.5m wide
- The lights switch on automatically
- The toilet seat height is 48 cm
- The cistern can be used as a back rest
- There is a lever flush on the transfer side of the toilet
- Transfer space is to the right of toilet
- Dropdown rail on the transfer side of toilet.
- Wall mounted grab rails
- Vertical grab rails either side of the sink
- Good contrast between the walls and the handrails and other fixtures
- Clothes hooks at 110 cm and 140 cm high
- Full height mirror
- Pull cord alarm and reset button - both within reach from the toilet
Please click on the thumbnails below to enlarge:
There is no lift in the building. Access to the teaching spaces and seminar room on the first floor is via steps only.
There are 2 staircases at either end of the building. One gives access to the seminar room and smaller teaching rooms, the other gives access to offices. There is no lift in the building. There is an alternative seminar room (Conference Room) on the ground floor with step free access.
Both staircases are the same and are described below:
• Stairs have open risers
• There are visually contrasting markings on the step edges
• There is a wide flat handrail to the right only (as ascending)
• The stairs have a small landing near the top, then turn back on themselves for the last 2 steps
Please click on the thumbnails below to enlarge:
- The entrance doors are secure and powered with a clear width of 81cm
- Doors on access routes around the ground floor are held open and have a clear width of at least 77 cm
- The door into the Common Room on the ground floor is held open and has a clear width of 83cm
- Many doors into ground floor offices are narrow with a clear width of only 66cm
- The door into the ground floor Conference Room is narrow with a clear width of only 66cm
- Doors into the seminar room and teaching spaces on the first floor are narrow with a clear width of only 66 cm (note that there is stepped access only to the first floor)
- The door into the link corridor is powered with a clear width of 97cm. The link corridor leads to the Wellcome Building and the Lab Wing
Please click on the thumbnails below to enlarge:
Ground floor - Conference Room
- The Conference Room on the ground floor is also used as a seminar room
- There is step free access
- Manual narrow door - clear width of only 62cm
- Large central table with chairs around it which can be moved as needed. There is a reasonable amount of circulation and manoeuvring space around the table
- There is no hearing support system in this room
First floor - seminar room
- The large seminar room on the first floor can only be reached by steps
- Double doors - each leaf has a clear width of 67cm. Both leaves can be opened if needed
- Chairs are usually arranged in rows but can be moved as needed
- There are portable writing desks available if needed
- There is no hearing support system in this room
First floor - teaching rooms
- There are 3 small teaching rooms next to the large seminar room. These can only be reached by steps
- The smallest 2 rooms have chairs but no table
- The larger room has a central table with chairs around it which can be moved as needed
- Doors are narrow - 2 have a clear width of 66cm, and 1 has a clear width of 75cm
Please click on the thumbnails below to enlarge:
- The Common Room is on the ground floor next to the reception and entrance lobby
- The door is held open and has a clear width of 83cm
- This is a large room with lots of circulation space
- Tables and chairs are not fixed and can be moved if needed
- This room is sometimes used for events - there is a large screen and lectern at one end
- There is a small kitchen off the Common Room - stepped access only with one step down
- The kitchen is usually used by staff, but also has a serving hatch for events
Please click on the thumbnails below to enlarge:
- The link corridor connects the Main Building with the Wellcome Building and the Laboratory Wing
- There is step free access to the link corridor from the reception and entrance lobby
- There is a short steep ramp leading to the link corridor
- There is a powered door into the link corridor - this has a clear width of 97cm
- Turn right for the Laboratory Wing - stepped access
- Turn left for the Wellcome Building -step free access and powered door
Please click on the thumbnails below to enlarge:
There are no hearing support systems in this building.
Contact details
Department of Psychiatry
Main Building
Warneford Hospital
Oxford
OX3 7JX
information@psych.ox.ac.uk
01865 618200
www.psych.ox.ac.uk
Contact the Access Guide
If you have feedback, would like to make a comment, report out of date information or request a change, please use the link below:

