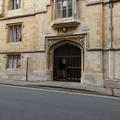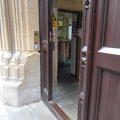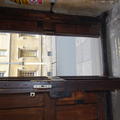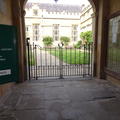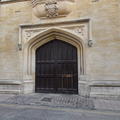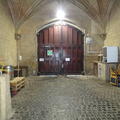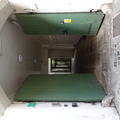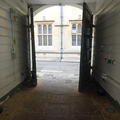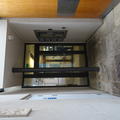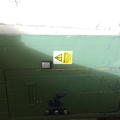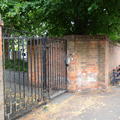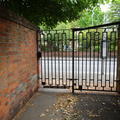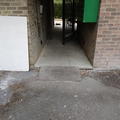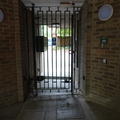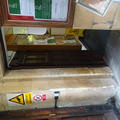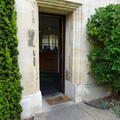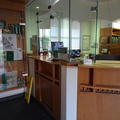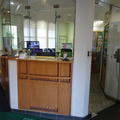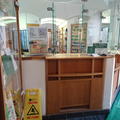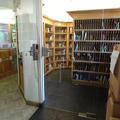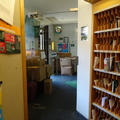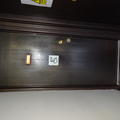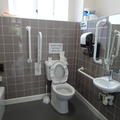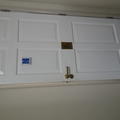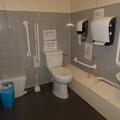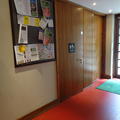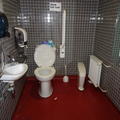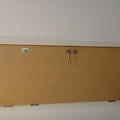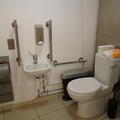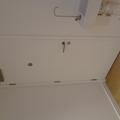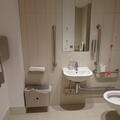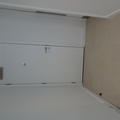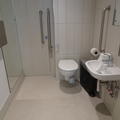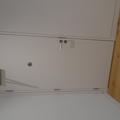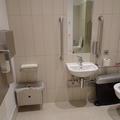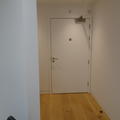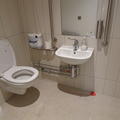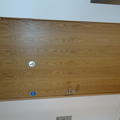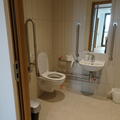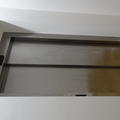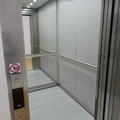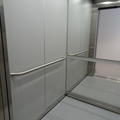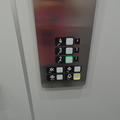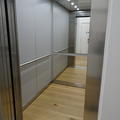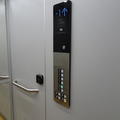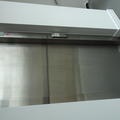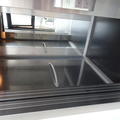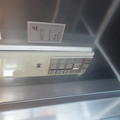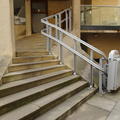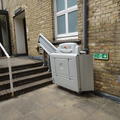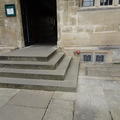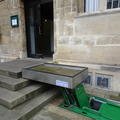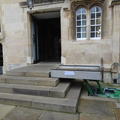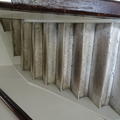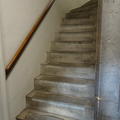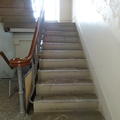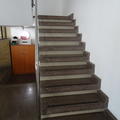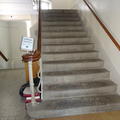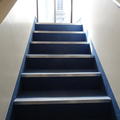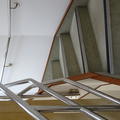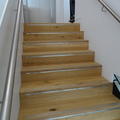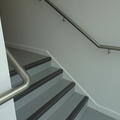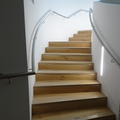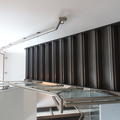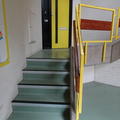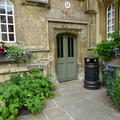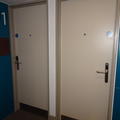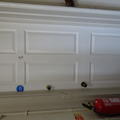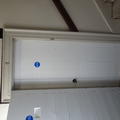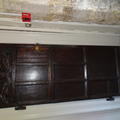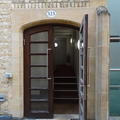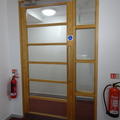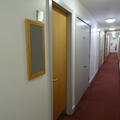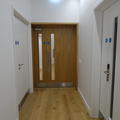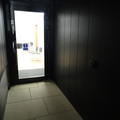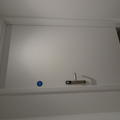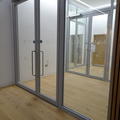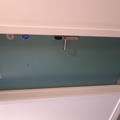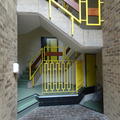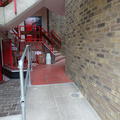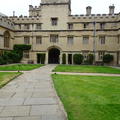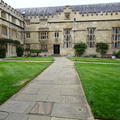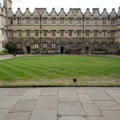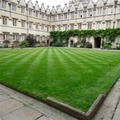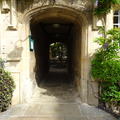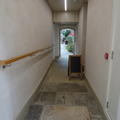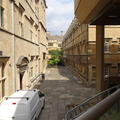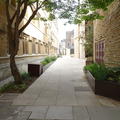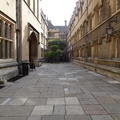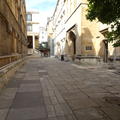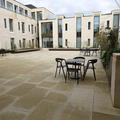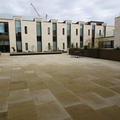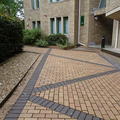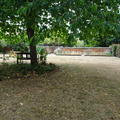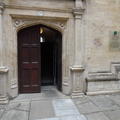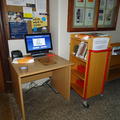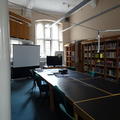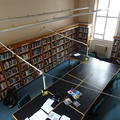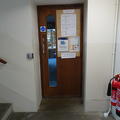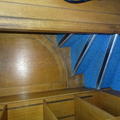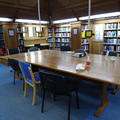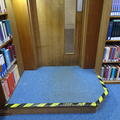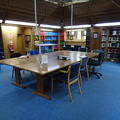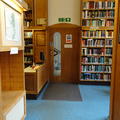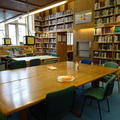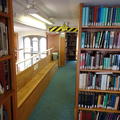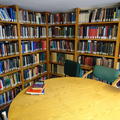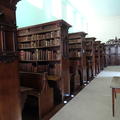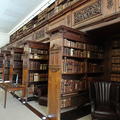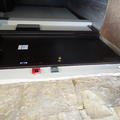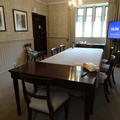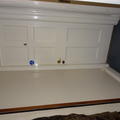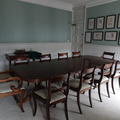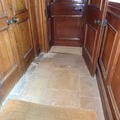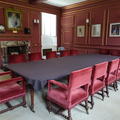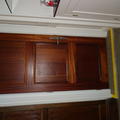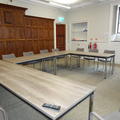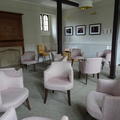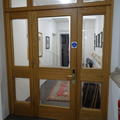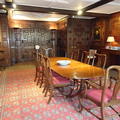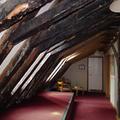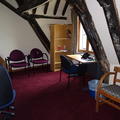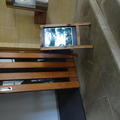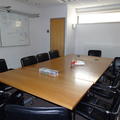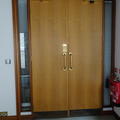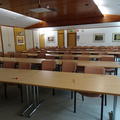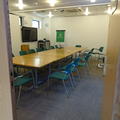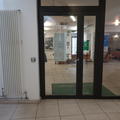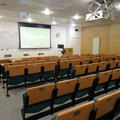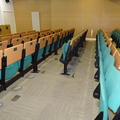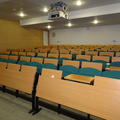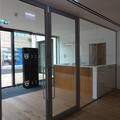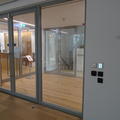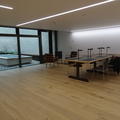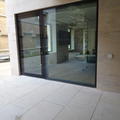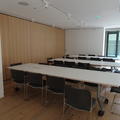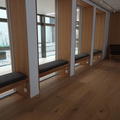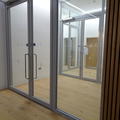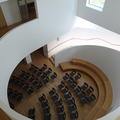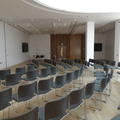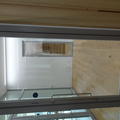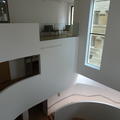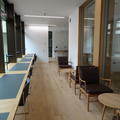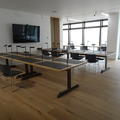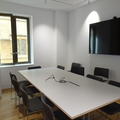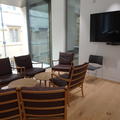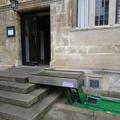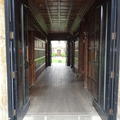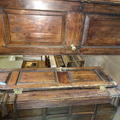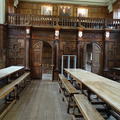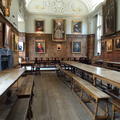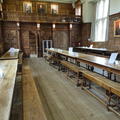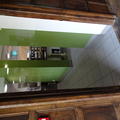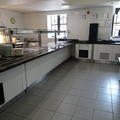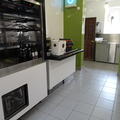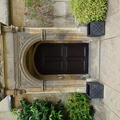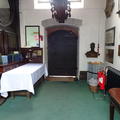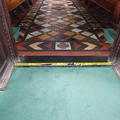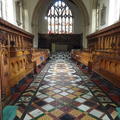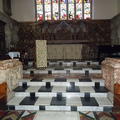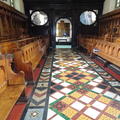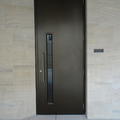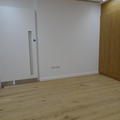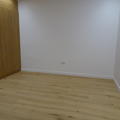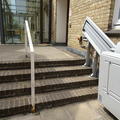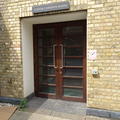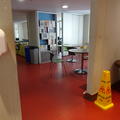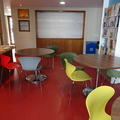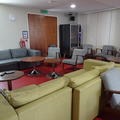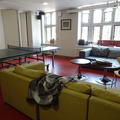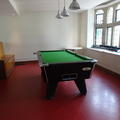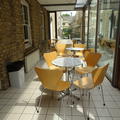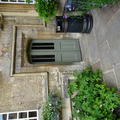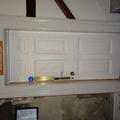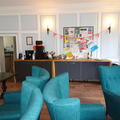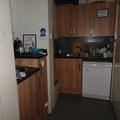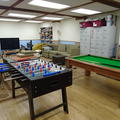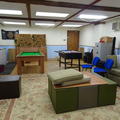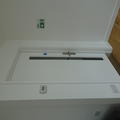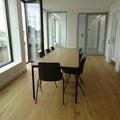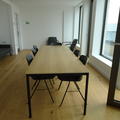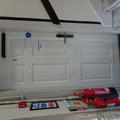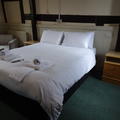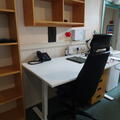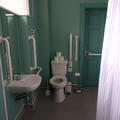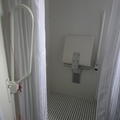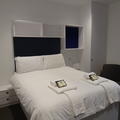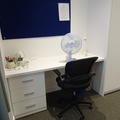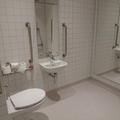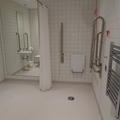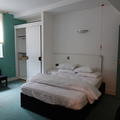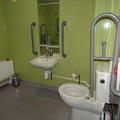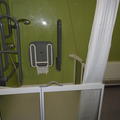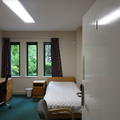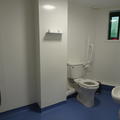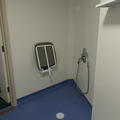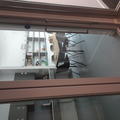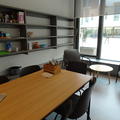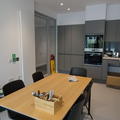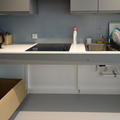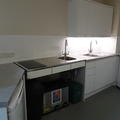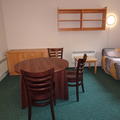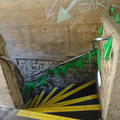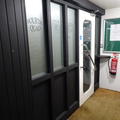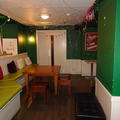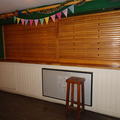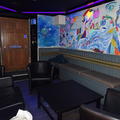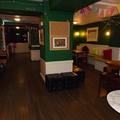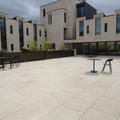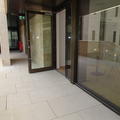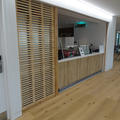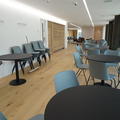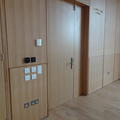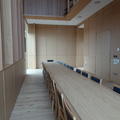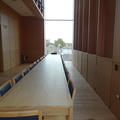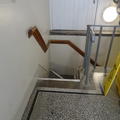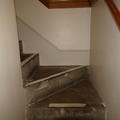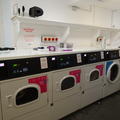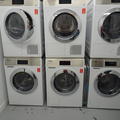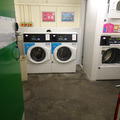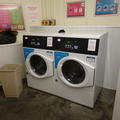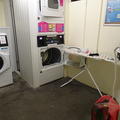Jesus College
One of the constituent colleges of the University of Oxford
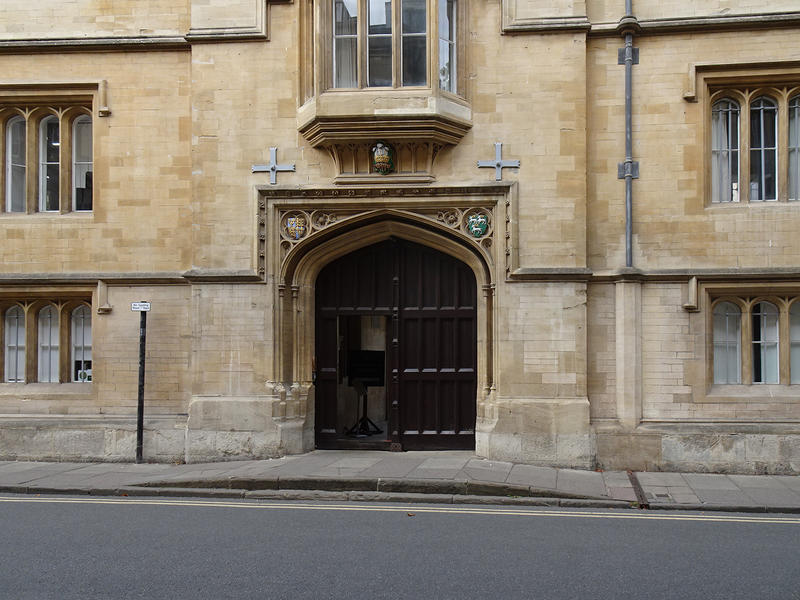
- Main entrance on Turl Street. This is step free.
- Alternative entrance on Ship Street into Third Quad. This is through a wicket gate with a step.
- Alternative entrance on Market Street into The Cheng Yu Tung Building. This is step free.
- Step free access into the Ship Street Centre on Ship Street.
- Step free access into Stevens Close from Woodstock Road.
- Many historic buildings which do not all meet modern accessibility standards.
- 5 accessible bedrooms on main site. 4 accessible bedrooms at Sheep Street Centre. All have en-suite accessible bathrooms.
- 2 bedrooms at Stevens Close with some accessible features. No en-suite bathroom.
- 9 accessible toilets around the main college site
This table contains summary information about the building
| On-site designated parking for Blue Badge holders | No |
|---|---|
| Public designated parking for Blue Badge holders within 200m | Yes - on Broad Street |
| Other nearby parking | Pay and display on Broad Street |
| Main entrance | Step free. Secure after 5.30pm. Intercom |
| Alternative entrance | Yes - mix of stepped and step free. All secure |
| Wheelchair accessible toilets | 9 accessible toilets around the main college site |
| Lift | Many lifts around the college |
| Hearing support systems | Yes. Systems in café, chapel, Cheng Digital Hub, dining hall, Memorial Room |
Follow the link to view a floor plan of the building showing level access routes:
- Floor plans (PDF)
Main Entrance
- This entrance is on Turl Street
- Entry is through a wicket door with a threshold 16 cm high
- This gate opens to 77 cm
- The Porters will open the main gate for anyone unable to manage the threshold
- The wicket door is closed at 5:30 pm and entry after that is by using a fob
- The access controls are between 112 cm and 120 cm from the floor
- The intercom is 130 cm from the floor
- The intercom button is 135 cm from the floor
- The access control inside the gate is between 110 cm and 118 cm from the floor
- Inside the wicket door is a pull handle which is between 134 cm and 148 cm from the floor
- First Quad is usually reached through the Porters’ Lodge
- The Porters will open the metal gates to give access into First Quad if needed.
Alternative Entrances
Ship Street Entrance
- Entry is through a wicket gate which opens to 54cm
- This gate has a threshold which is 180 mm high
- This gate will be extremely difficult for some people to manage
- The bell and intercom are 156 cm from the floor
- The access controls are 104 cm and 102 cm from the floor
- The bell is 146 cm from the floor
Market Street
- This entrance has step free access to Second and Third Quads
- This gate is only used by prior arrangement
- The doors open to 90 cm
- The access controls are between 100 cm and 115 cm from the floor
Cheng Building
- There are two entrances to the Cheng Building on Market Street
- At the time of the audit these were not yet in use
Ship Street Centre Main Gate
- There is level entry from Ship Street through powered gates
- The access control is 136 cm from the floor
- The push button controls are between 100 cm and 110 cm from the floor
- The intercom button is 152 cm from the floor
- Ship Street Centre Wicket Gate
- This gate has a threshold which is 39 cm high
- The gate opens to 60 cm
- The access control is 136 cm from the floor
Ship Street Centre Building Doors
- The building door opens to 90 cm
- The push button for this door is 111 cm from the floor
- The access control is 110 cm from the floor
Stevens Close
- There is step free access from Woodstock Road
- This gate opens to 95 cm
- The access control is 96 cm from the floor
- The pedestrian entrance on Farndon Road has a step
- This gate is powered
- The gate opens to 95 cm
- There is a step up to the gate which is 8 cm high
- There is a short steep portable ramp for this step
- The access control is 100 cm from the floor
Vehicle Entrance - Stevens Close
- The vehicle entrance is on Farndon Road
- The access control is 92 cm from the floor
Please click on the thumbnails below to enlarge
Lodge
- Once inside the main gate there is step free access into the Lodge
- The door closest to the main gate opens to 76 cm
- The door opening out into First Quad opens to 74 cm
- Both doors have hold open devices which can be used to assist access
- The access controls outside the Lodge are between 1100 mm - 1190 mm from the floor
- The access control inside the Lodge is between 1250 mm and 1340 mm from the floor
- The desk is 112 cm from the floor
Pigeonholes
- The door to the pigeonholes opens to 96 cm
- The access control is between 118 cm and 126 cm from the floor
- There is limited space to manoeuvre a wheelchair
- The narrowest part of this area is 103 cm wide
- The Porters will hold the post for anyone unable to manage the pigeonholes
Please click on the thumbnails below to enlarge
The college has nine accessible toilets.
As the toilets were built at different times some features don’t meet current accessibility standards. This means that some of them do not have features such as easy-to-use door handles and easy reach sinks.
There are locations without accessible toilets such as:
- Chapel
- Dining Hall
- Library
- Harold Wilson room
- Memorial Room
- Peter North Room
- Harper Room
The dimensions of the toilets are as follows:
- Staircase V
173 cm x 223 cm - Staircase XI
164 cm x 297 cm - JCR
149 cm x 190 cm - Ship Street Centre
146 cm x 204 cm - Cheng Building Ground Floor
148 cm x 194 cm - Cheng Building First Floor (Staircase XXIII)
150 cm x 194 cm - Cheng Building First Floor (Staircase XXVI)
158 cm x 217 cm - Cheng Building Café
170 cm x 203 cm - Cheng Building Third Floor
150 cm x 216 cm
Please click on the thumbnails below to enlarge
The College has eight lifts and a stair climber. There are four passenger lifts two platform lifts and two platform stair lifts.
Cheng Building – Passenger Lifts
Staircase XXIII
- This lift runs from the basement to the third Level
- The lift call button is 93 cm from the floor
- The lift is 160 cm deep and 137 cm wide
- The door opens to 92 cm
- The lift buttons are between 90 cm and 106 cm from the floor
- The lift buttons are backlit and tactile with Braille display
- The lift has a handrail on each side
- There is a visual indicator of the floor numbers
- There is audio information
- The lift is well lit
- The floor and walls are non-reflective
- The lift has a mirror
Staircase XXIV
- This lift runs from the second level to the fourth level
- The lift call button is 110 cm from the floor
- The lift is 153 cm deep and 111 cm wide
- The door opens to 90 cm
- The lift buttons are between 90 cm and 107 cm from the floor
- The lift buttons are backlit and tactile with Braille display
- The lift has a handrail on each side
- There is a visual indicator of the floor numbers
- There is audio information
- The lift is well lit
- The floor and walls are non-reflective
- The lift has a mirror
Staircase XXVI
- This lift runs from the basement to the fourth level
- The lift call button is 105 cm from the floor
- The lift is 160 cm deep and 137 cm wide
- The door opens to 92 cm
- The lift buttons are between 90 cm and 107 cm from the floor
- The lift buttons are backlit and tactile with Braille display
- The lift has a handrail on each side
- There is a visual indicator of the floor numbers
- There is audio information
- The lift is well lit
- The floor and walls are non-reflective
- The lift has a mirror
Ship Street Centre – Passenger Lift
- This lift runs from the basement to the third level
- The lift call button is 97 cm from the floor
- The lift is 125 cm deep and 111 cm wide
- The door opens to 80 cm
- The lift buttons are between 97 cm and 116 cm from the floor
- The lift buttons are tactile with Braille display
- The lift has a on the left as you enter
- There is audio information
- The lift is well lit
- The floor and walls are non-reflective
- The lift has a mirror
Dining Hall – Platform Lifts
- These lifts give access to the Dining Hall
- They are located in First Quad and Second Quad
- Students needing to use these lifts are given a fob to operate them
- The lifts are cm deep and cm wide
JCR – Platform Stair Lifts
- These lifts give access from Third Quad to the JCR
- The lifts are 87 cm deep and 107 cm wide
Stair Climber
The stair climber can be used to give access to areas where there are no lifts such as the Bar
Please click on the thumbnails below to enlarge
The college has several different building styles and staircases. Some are older than others and some are more accessible than others. Some have contrasting edges and handrails but not all of them do.
The following areas can be reached without having to use stairs or a lift:
- Chapel
- Porters’ Lodge
- First Quad
- Second Quad from Market Street entrance
- Third Quad from Second Quad
- Library periodicals room
- Lower Meyricke library
- Ship Street Centre seminar rooms
- Lord Krebs lecture theatre
The images below show examples stairs around the college.
Please click on the thumbnails below to enlarge
As you would expect Jesus College has buildings of various different ages and therefore a variety of different doors.
There are powered doors in the following locations:
- Meeting room 5.1
- Staircase VIII Accessible Bedroom
- Cheng Building Ground Floor entrance
- Ship Street Centre main gates
Some of the doors in the College are heavy and some people may need assistance. Some of the doors have door knobs and some are opened by using keys.
The images below show examples of doors around the college.
Please click on the thumbnails below to enlarge
First Quad
- There is level access from the main entrance into First Quad
- The footpaths are paved and level
- Access from First Quad into Second Quad is by using stairs or the two platform lifts
This Quad has the following:
- Chapel
- Principals Lodgings
- Porters’ Lodge
- Dining Hall
Second Quad
- There is step free access from Market Street into Second Quad
- This entrance is only open to students by prior arrangement
- The footpath around the Quad is paved
- There is a gutter between the paving and the grass
This Quad has the following:
- Accessible Bedroom
- Accommodation
- Dining Hall
- TE Lawrence Room
- Harold Wilson Room
- Memorial Room
- Peter North Room
Third Quad
- There is step free access from Second Quad
- There is step free access from the Cheng Building
- There is access to Fourth Quad using the lift or stairs
- There is access from Ship Street using the wicket gate
- The surface of this Quad is level and paved
This Quad has the following:
- Accommodation
- Library
- Harper Room
- Access for the Habakkuk Room
- Laundry
- Access for Seminar Rooms A and B
- Access for Teaching Rooms 1 and 2
Fourth Quad
- This Quad is reached by using stairs or the lift in the Cheng Building
- The surface of this Quad is paved
This Quad has the following:
- Accommodation including accessible bedrooms
- Cheng Kar Shun Digital Hub
- Study Spaces
- Teaching rooms
- Multifaith Room
Stevens Close
- There is step free access from Woodstock Road
- There are a number of slopes and ramps around the site
- The surface of this Quad is a mixture of paving, bricks and gravel
- There is level access to the grass
This Quad contains the following:
- Accommodation
- Laundry
- Gym
Please click on the thumbnails below to enlarge
Access
- There is step free access to the ground floor of the library only
- The building double doors each open to 64 cm
- The security gates at the main entrance are 134 cm wide
- There is step free access from here to the Periodicals Room and the Lower Meyricke Library
- The Lower Meyricke Library Gallery and the Upper Meyricke Library and Gallery can only be reached by using stairs
- The Celtic Library can also only be reached by using stairs
- The Fellow’s Library can only be reached by using stairs
- The librarian provides a book retrieval service for anyone who needs it
- The underside of the book returns desk is 70 cm from the floor
- The desktop is 73 cm from the floor
Periodicals Room
- The door to this room opens to 86 cm
- The access control is 110 cm from the floor
- There is space to manoeuvre a wheelchair in this room
Lower Meyricke Library
- The door to this room opens to 90 cm
- The underside of the tables is 71 cm from the floor
- The table tops are 74 cm from the floor
- There is space to manoeuvre a wheelchair in this room
Lower Meyricke Library Gallery
- This library gallery can only be reached by using stairs
- The door to this room from the main staircase opens to 76 cm
- The access control is 106 cm from the floor
- The Yale lock used to exit the room at this level is 140 cm from the floor
- The undersides of the desks are 68 cm from the floor
- The desktops are 75 cm from the floor
- There is access to the gallery up a very narrow staircase from the Lower Meyricke Library
Upper Meyricke Library and Gallery
- These areas can only be reached by using stairs
- The door opens to 100 cm
- The doorknob to exit is 130 cm from the floor
- It has to be twisted to open the door
- The undersides of the desks are 66 cm from the floor
- The desktops are 75 cm from the floor
- There is space to manoeuvre in this room
Celtic Library
- This library can only be reached by using stairs
- The lobby and Celtic library doors open to 77 cm
- The access control is 97 cm from the floor
- The underside of the desk is 67 cm from the floor
- The desktop is 74 cm from the floor
- There is limited space to manoeuvre in this room
Fellows’ Library
- This library can only be reached by using stairs
- The librarian provides a book retrieval service for anyone unable to access this library
- Each leaf of the double doors opens to 72 cm
- Anyone using the library is always accompanied by a member of staff
- The staff are happy to assist with the doors and book retrieval if needed
Study Aids
The library has the following study aids to loan:
- Adjustable height desk ground floor
- Ergonomic chair
- Book rests
- Laptop stands
- Click and collect service
Please click on the thumbnails below to enlarge
The Porters are happy to assist with access to these rooms. The college will book a room with step free access for anyone unable to manage stairs.
Meeting Room 5.1
- This room has step free access
- The door is powered
- The door opens to 87 cm
- The access control is 113 cm from the floor
- The exit push button is 93 cm from the floor
- The underside of the table is 70 cm from the floor
- The tabletop is 73 cm from the floor
- There is space to manoeuvre a wheelchair in this room
T E Lawrence Room
- This room can only be reached by using stairs
- The door opens to 90 cm
- The underside of the table is 67 cm from the floor
- The tabletop is 72 cm from floor
Peter North Room
- There is step free access to this room
- The building double doors each open to 61 cm
- The room doors open to 81 cm
- The access control is 130 mm from the floor
- The underside of the table is 65 cm from the floor
- The tabletop is 73 cm from the floor
- There is space to manoeuvre a wheelchair in this room
Memorial Room
- This room is reached by using steps or step free access through a separate entrance reached from Third Quad
- The door opens to 84 cm
- The access control is 100 cm from the floor
- There is a step down into the room
- The undersides of the tables are 68 cm from the floor
- The tabletops are 74 cm from floor
Harold Wilson Room
- There is step free access to this room from staircase VIII
- The door opens to 84 cm
- The access control is 104 cm from the floor
- There is space to manoeuvre a wheelchair in this room
Harper Room
- There is step free access to this room
- The lobby door opens to 76 cm
- The access control is 98 cm from the floor
- The room door opens to 94 cm
- The door is unlocked with a key
- The undersides of the tables are 70 cm from the floor
- The tabletops are 73 cm from the floor
Teaching Rooms 1 and 2
- These rooms can only be reached by using stairs
- The doors open to 70 cm
- The access controls are 102 cm from the floor
Seminar Rooms A and B
- These rooms can only be reached by using stairs
- The building door opens to 72 cm
- The room doors open to 70 cm
- The access controls are 128 cm from the floor
- The undersides of the desks are 70 cm from the floor
- The desktops are 73 cm from floor
Habakkuk Room
- This room can only be reached by using stairs
- The double doors each open to 70 cm
- The underside of the tables is 69 cm from floor
- The tabletops are 71 cm from floor
Ship Street Centre - Meeting Rooms 1 and 2
- There is step free access to these rooms
- The doors open to 85 cm
- The access controls are 108 cm from floor
- The underside of the tables is 69 cm from the floor
- The tabletops are 72 cm from the floor
- There is space to manoeuvre a wheelchair in these rooms
Please click on the thumbnails below to enlarge
Lord Krebs Lecture Theatre – Ship Street Centre
- The lobby door opens to 88 cm
- The access control is 103 cm from the floor
- The exit pushbutton is 108 cm from the floor
- The room door opens to 87 cm
- There are two wheelchair spaces in the middle of the lecture theatre
- There is a slope at the side of the lecture theatre giving access to the lectern
Please click on the thumbnails below to enlarge
Ground Level
- There is step free access into the ground level of the building
- The doors all open to 90 cm and above
- The access controls are between 90 cm and 105 cm from the floor
- There is one powered door which leads into the Johnny Haliffe South Works Study Space
- There is space to manoeuvre a wheelchair in all the rooms
Basement Level and First Level
- These levels can be reached by using lifts or the stairs
- All of the rooms have doors which open to at least 90 cm
- Many of the doors have heavy closers which some people may need help with
- The access controls are between 80 cm and 120 cm from the floor
- All of the rooms have space to manoeuvre a wheelchair
Please click on the thumbnails below to enlarge
Dining Hall
- The Dining Hall is reached by using steps or the two platform lifts in First and Second Quad.
- The doors into the lobby have hold open devices
- They open to 146 cm
- There is level access into the Hall from the corridor
- Each leaf of the hall double doors opens to 60 cm
- These doors can be held open
- Staff are happy to assist anyone having difficulty with the doors
- The undersides of the tables are 80 cm from the floor
- The tabletops are 85 cm from the floor
- The dais is 13.5 cm high
- The College has a portable ramp for the dais
- There is space to manoeuvre a wheelchair in the Hall
Servery
- The servery doors have open to over 80 cm
- The underside of the counters is 81 cm from the floor
- The counter tops are 85 cm from the floor
- The shelves holding food are between 99 cm and 135 cm from the floor
- The staff are happy to assist anyone unable to reach the shelving or manage a tray
Please click on the thumbnails below to enlarge
Chapel
- There is level entry into the antechapel
- The door opens to 118 cm
- The door handle on the inside of the door is a brass ring which needs to be twisted
- The Porters will assist anyone unable to manage the door
- There is one step up into the Chapel from the antechapel which is 7.5 cm high
- There is a portable ramp available for this step
- The aisle is 249 cm wide
- There is space to accommodate a wheelchair in the Chapel
Multifaith Room
- This room is reached by using stairs or the lift.
- The door opens to 80 cm
- There is space to manoeuvre a wheelchair in this room
Please click on the thumbnails below to enlarge
- The JCR is reached by using stairs or two platform stairlifts
- There is a short landing in front of the double doors which open outwards
- The doors each open to 75 cm
- There is space to manoeuvre a wheelchair in the JCR
- The counter in the main room is 90 cm from the floor
- The undersides of all of the tables are between 70 cm and 74 cm from the floor
- The table tops are between 73 cm and 77 cm
- The kitchen counter is 91 cm from the floor
- The door to the conservatory opens to 82 cm
- There are chairs at different heights available in the JCR
Please click on the thumbnails below to enlarge
MCR
- The double staircase doors each open to 43 cm
- Both leaves can be held open using hooks
- The door to the MCR opens to 74 cm
- The access control is 115 cm from the floor
- The undersides of the circular tables are 70 cm from the floor
- The tabletops are 72 cm from the floor
- The counter in this room is 94 cm from the floor
- The floor is wooden and there is space to manoeuvre a wheelchair in this room
Kitchen
- The doorway to the kitchen opens to 82 cm
- The counters are at 93 cm, 95 cm and 111 cm from the floor
- There is very limited room to manoeuvre in the kitchen
Bunker
- This room can only be reached by using stairs
- The door to this room opens to 84 cm
- There is a step down inside the Bunker which is 11 cm high
- The access control is 136 cm from the floor
Postgraduate Lounge - Cheng Building
- This room is reached by using stairs or the lift
- The doors to this room open to 86 cm and 96 cm
- The access controls and exit push buttons are 98 cm from the floor
- The underside of the table is 71 cm from the floor
- The table top is 73 cm from the floor
- There is space to manoeuvre a wheelchair in this room
Please click on the thumbnails below to enlarge
There are accessible bedrooms in the following locations
- Staircase VIII (1)
- Cheng Building (4)
- Ship Street Centre (4)
There is a bedroom and separate bathroom in one of the ground floor flats at Stevens Close with accessible features.
There are two bedrooms on Staircase XIX which have been adapted for people with visual and or hearing impairments. There is one room at Stevens Close with a socket for a vibrating pillow pad.
Some of the bedrooms are older than others and so the features may vary in each room. They may not all meet the current accessibility standards. All the accessible bedrooms have wet rooms. All the accessible bedrooms have room to manoeuvre a wheelchair.
Staircase VIII
- There is step free access from Second Quad
- The building doors each open to 42 cm
- These doors have hold open devices
- The bedroom has a powered door
- The door opens to 80 cm
- The access controls are 104 cm and 107 cm from the floor
- The exit push button is 98 cm from the floor
- The windows are powered
- There is an adjustable height desk
- The bathroom is 270 cm x 226 cm
Cheng Building
- These bedrooms are reached by using stairs or the lifts
- The building doors open to more than 90 cm
- The bedroom doors open to 97 cm
- The access controls are 110 cm from the floor
- The door handles are 100 cm from floor
- The undersides of the desks are 72 cm from the floor
- The desktops are 76 cm from the floor
- The bathrooms are 229 cm x 245 cm
Ship Street Centre
- These accessible bedrooms are reached by using the lift or the stairs
- The lobby doors open to 78 cm
- The bedroom doors open to 87 cm
- The access controls are 117 cm from the floor
- The door handles are 112 cm from floor
- The undersides of the desks are 70 cm from the floor
- The desktops are 75 cm from the floor
- These rooms have electric windows
- The bathrooms are 247 cm x 248 cm
Stevens Close
- The flat door opens to 89 cm
- The access control is 108 cm from the floor
- The bedroom door opens to 87 cm
- The access controls are 106 cm from the floor
- The underside of the desk is70 cm from floor
- The desktop is 73 cm from the floor
- The bathroom is not ensuite and quite narrow in places
Please click on the thumbnails below to enlarge
Cheng Building
- The door opens to 91 cm
- The access control and exit push buttons are 97 cm from the floor
- There is an adjustable height worktop which contains the sink and hob
- This is worktop is manually operated
- The recess under this worktop is 200 cm wide
- The underside of the table is 72 cm from the floor
- The table top is 74 cm from the floor
- There is space to manoeuvre a wheelchair in this room
Stevens Close
- The door opens to 88 cm
- There is an adjustable height worktop which holds a hob and the sink
- This worktop has a recess which is 125 cm wide
- The underside of the table in the dining area is 70 cm from the floor
- The table top is 73 cm from the floor
- There is space to manoeuvre a wheelchair
Please click on the thumbnails below to enlarge
- The bar can only be reached by using stairs or the stair climber
- The door opens to 76 cm
- The bar counter is 100 cm from the floor
- The undersides of the tables are between 62 cm and 69 cm from the floor
- The table tops are between 72 cm and 76 cm from the floor
- There are seats of various heights available
- There is space to manoeuvre in the bar
Please click on the thumbnails below to enlarge
- All of the doors to the café open to at least 90 cm
- The access controls on the door from Staircase XXVI are 98 cm from the floor
- Some of the doors leading out to Fourth Quad have a threshold
- The undersides of the tables are 70 mm from the floor
- The counter is 85 cm from the floor
- There is space to manoeuvre a wheelchair in the café
Please click on the thumbnails below to enlarge
Third Quad
- This laundry can only be reached by using steps
- The laundry door opens to 77 cm
- The washing machine and drier handles are 60 cm from the floor
Cheng Building
- This laundry is reached by using stairs or the lift
- The lobby door opens to 87 cm
- The door to the laundry opens to 87 cm
- The washing machine handles are 60 cm from the floor
- The driers are on top of the washing machines
- The drier handles are 145 cm from the floor
Stevens Close
- There is step free access to this laundry
- The door opens to 76 cm
- The washing machines handles are 60 cm from the floor
- One of the driers is on the floor with the door handles at 60 cm
- The access control is 130 cm from the floor
Please click on the thumbnails below to enlarge
- These rooms are reached by using the stairs or lifts
- The doors open to at least 80 cm
- Both rooms have wooden floors
- The tables in the Buchanan tower room have undersides which are 63 cm from the floor
- The tabletops are 75 cm from the floor
- There is space to manoeuvre a wheelchair in these rooms
Please click on the thumbnails below to enlarge
There are hearing support systems available in the following locations:
- Café
- Chapel
- Cheng Digital Hub
- Dining Hall
- Memorial Room
Please click on the thumbnails below to enlarge
Contact details
Jesus College
Turl Street
Oxford
OX1 3DW
lodge@jesus.ox.ac.uk
01865 279700
www.jesus.ox.ac.uk
Contact the Access Guide
If you have feedback, would like to make a comment, report out of date information or request a change, please use the link below:

