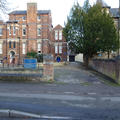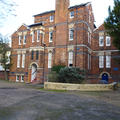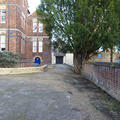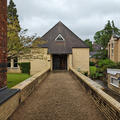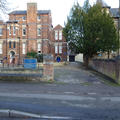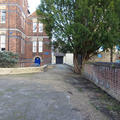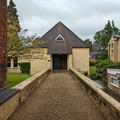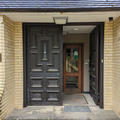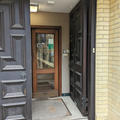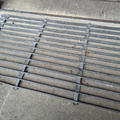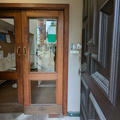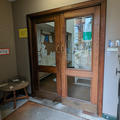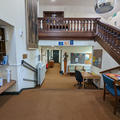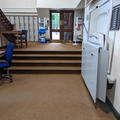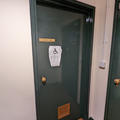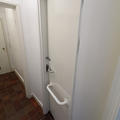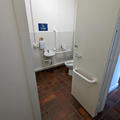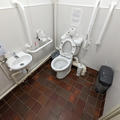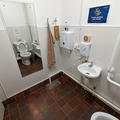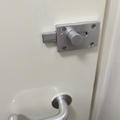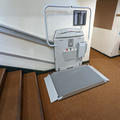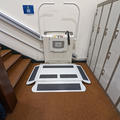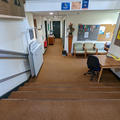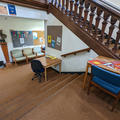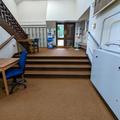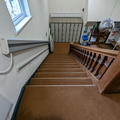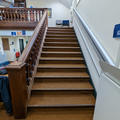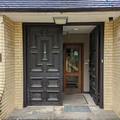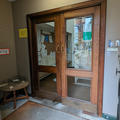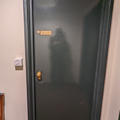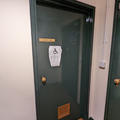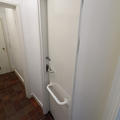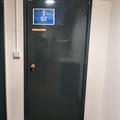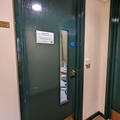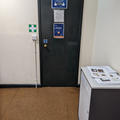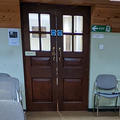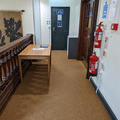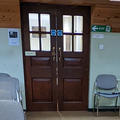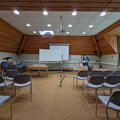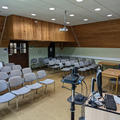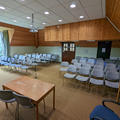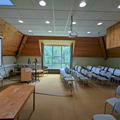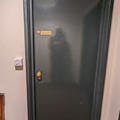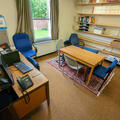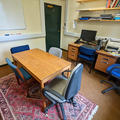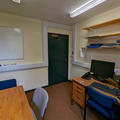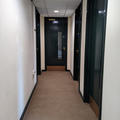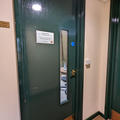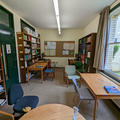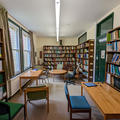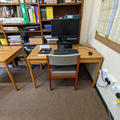Pauling Centre - 58a Banbury Road
Institute Of Human Sciences
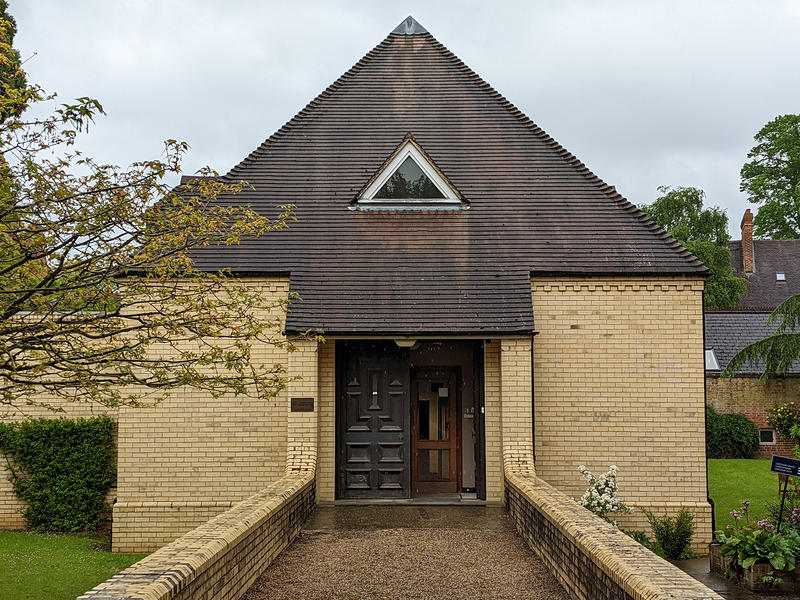
There is a loose gravel surface on the path leading to the entrance. The entrance is level access, with a manual, secure door. There is step free access to the entrance lobby only. There are two wheelchair platform stair lifts giving access to the lower ground floor and the first floor. There is an accessible toilet on the lower ground floor. There is parking available for Blue Badge holders in front of 58 Banbury Road (COMPAS) which is immediately next door. There are no marked bays and parking must be booked in advance. There is no hearing support system in the lecture room, but a portable system is available if requested in advance.
View all School of Anthropology and Museum Ethnography buildings
This table contains summary information about the building
| On-site designated parking for Blue Badge holders | Yes - in adjacent COMPAS building |
| Public designated parking for Blue Badge holders within 200m | No |
| Other nearby parking | No |
| Main entrance | Level. Secure. Manual door |
| Alternative entrance | No |
| Wheelchair accessible toilets | Yes - 1 on lower ground floor |
| Lift | Yes - platform lifts to both floors |
| Hearing support systems | Yes - on request |
The Institute of Human Sciences is set back from the road. There is a path leading to the entrance - the path surface is loose gravel and has low walls either side. There is a metal shoe scraper mat outside the entrance door - this is slightly raised and has a slatted surface.
The outer entrance door is held open when the building is open, and has a clear width of 100 cm. The inner door is manual, has a strong closer, and is secure. It has a clear width of 70 cm. There is a swipe card reader to the right of the door; this is in a corner, and is 138 cm high. There is a doorbell for visitors that do not have an access card; this is to the right of the outer entrance door and is 135 cm high.
Inside the building, there is an entrance lobby which has stairs down to lower ground floor, and steps up to the first floor. There are also wheelchair platform stair lifts to get to both levels.
Please click on the thumbnails below to enlarge:
There is no reception in the building. Visitors are advised to contact the department in advance - the email address and phone number are available on this page.
There are standard male and female toilets on the lower ground floor.
There is an accessible toilet on the the lower ground floor next to the male toilets. There is a door with a heavy closer leading to the toilets. The corridor leading to the toilets is narrow - 100 cm - which may make turning difficult for users of larger wheelchairs.
See below for full details of the accessible toilet:
- The accessible toilet is located on the lower ground floor
- There is a bifold door which has a clear width of 70 cm
- There is poor contrast between the door and the surrounding wall
- The dimensions are 145 cm wide, by 191 cm long
- The door is locked with a small sliding lock
- There is a manual light switch at 115 cm high
- There is a horizontal grab rail on the outside of the door only
- The toilet seat height is 45 cm
- The toilet cistern can be used as a back rest
- The flush is a lever and is on the transfer side of the toilet
- As you face the toilet the transfer space is to the right
- There is a dropdown rail on the transfer side. There are wall mounted grab rails
- There is a vertical grab rail to the right side of the sink only
- There is poor contrast between the walls and the handrails and other fixtures
- There are clothes hooks at 140 cm and 150 cm high - both placed in the corner of the room
- There is a full height mirror
- There is a pull cord alarm within reach from the toilet. The reset button is on the opposite wall
- There is a foot pedal operated sanitary bin, and an open bin
Please click on the thumbnails below to enlarge:
There is step free access to the entrance lobby only. There are two wheelchair platform stair lifts giving access to the lower ground floor and the first floor. Both lifts can be operated independently, but first time users must complete a building induction before use.
Entrance lobby to lower ground floor
- There is plenty of manoeuvring space in front of the lift at the top and bottom of the stairs. Wheelchair users are able to enter and exit the lift without turning
- The lift platform is 80 cm wide by 117 cm long
- The weight limit is 225 kg
- The lift is operated with a joystick
Entrance lobby to first floor
- There is restricted manoeuvring space at the top and bottom of the stairs. Wheelchair users have to enter and exit the lift at the side and turn 90 degrees
- The lift platform is 81 cm wide by 105 cm long
- The weight limit is 230 kg
- The lift is operated with a joystick
Please click on the thumbnails below to enlarge:
There is step free access to the entrance lobby only. There are stairs to the lower ground floor, and the first floor. In addition there are wheelchair platform stair lifts to both floors.
Entrance lobby to lower ground floor stairs
- This is a short flight of stairs - there are four steps
- The stairs are wide
- There is no handrail to the left (descending)
- There is a wide handrail to the right (descending). There are tables placed at the top and bottom of the stairs which effectively block access to the handrail
- There is minimal contrast on the step edges
Entrance lobby to first floor stairs
- There is no handrail to the left (descending)
- There is a wide bannister to the right (descending)
- There is minimal contrast on the step edges
Please click on the thumbnails below to enlarge:
There are no powered doors in this building.
The outer entrance door is held open when the building is open, and has a clear width of 100 cm. The inner door is manual, has a strong closer, and is secure. It has a clear width of 70 cm. There is a swipe card reader to the right of the door; this is placed in a corner, and is 138 cm high. There is a push bell for visitors that do not have an access card; this is to the right of the outer entrance door and is 135 cm high.
See below for details of internal doors:
Lower ground floor
- Door to Tutorial Room. No vision panels. Clear width of 78 cm. Strong closer
- Door to male/accessible toilets corridor. No vision panels. Clear width of 77 cm. Strong closer
- Door to accessible toilet. Bifold door. Clear width of 70 cm. Poor contrast with surrounding
- Door to library corridor. No vision panels. Clear width of 77 cm. Strong closer
- Door to library. Full height vision panel. Clear width of 77 cm. Light closer
First floor
- Door to kitchen. No vision panels. Clear width of 70 cm. Medium closer
- Doors to Lecture Room. Double doors. Vision panels in top half of door. Each leaf has a clear width of 60 cm. Strong closer
Please click on the thumbnails below to enlarge:
The lecture room is on the first floor and can be accessed by stairs or wheelchair platform stair lift. There are double doors into the room, each leaf has a clear width of 60 cm, and both are on heavy closers.
There are chairs which can be arranged as needed; they are usually laid out in rows. There is level access around the room - there is not a raised platform for the lecturer. The lectern is not height adjustable. There are no identified areas for wheelchairs, but there is plenty of circulation space and the department can rearrange the chairs if needed.
There is a large window on the right of the room as you enter, which gives a good amount of natural light. There is overhead recessed lighting.
There is no hearing support system installed in the room. The department can provide a portable infrared system if needed - it is advisable to contact them several days in advance to request this (there is contact information on this page).
Please click on the thumbnails below to enlarge:
The tutorial room is on the lower ground floor and can accessed by stairs or wheelchair platform stair lift. The door has a clear width of 78 cm and has a heavy closer.
This is a small room with a table and chairs. Furniture is not fixed and can be rearranged, however circulation space in this room is restricted.
There is a window giving a good amount of natural lighting. There is overhead strip lighting.
Please click on the thumbnails below to enlarge:
The library is on the lower ground floor and can accessed by stairs or wheelchair platform stair lift. The door has a clear width of 77 cm and has a light closer. The corridor leading to the library is 115 cm wide; some wheelchair user may find turning to access the library door difficult.
There is a mix of desks and chairs in this relatively small room. Furniture is not fixed and can be rearranged. There is a reasonable amount of circulation space in this room, although this can be reduced depending on the arrangement of furniture. Desks have a knee recess of 61 cm high, and a surface of 71 cm high.
Books are on high shelves.
There is a large window giving a good amount of natural light. There is overhead strip lighting.
Please click on the thumbnails below to enlarge:
There is no hearing support system installed in the lecture room. The department can provide a portable infrared system if needed - it is advisable to contact them several days in advance to request this (there is contact information on this page).
Contact details
Institute Of Human Sciences
The Pauling Centre
58a Banbury Road
Oxford
OX2 6QS
enquiries@ihs.ox.ac.uk
01865 274702
www.ihs.ox.ac.uk
Contact the Access Guide
If you have feedback, would like to make a comment, report out of date information or request a change, please use the link below:

