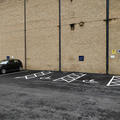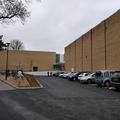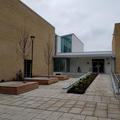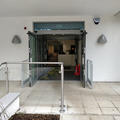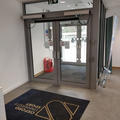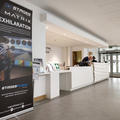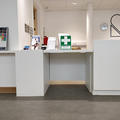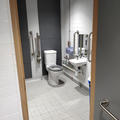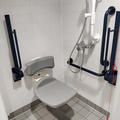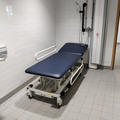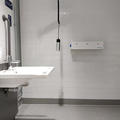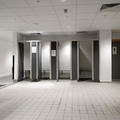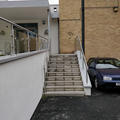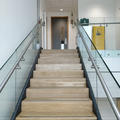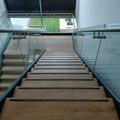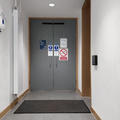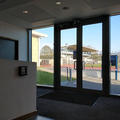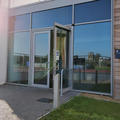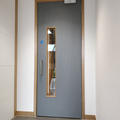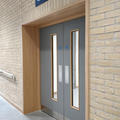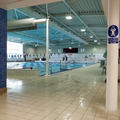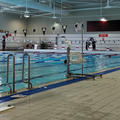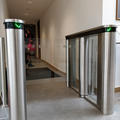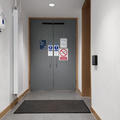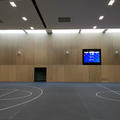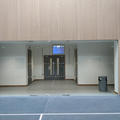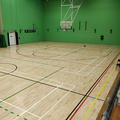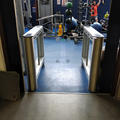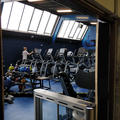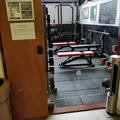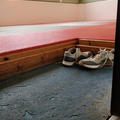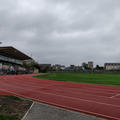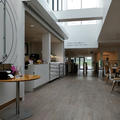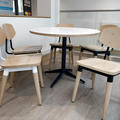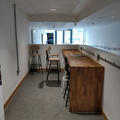Iffley Road Sports Complex
Oxford University Sport
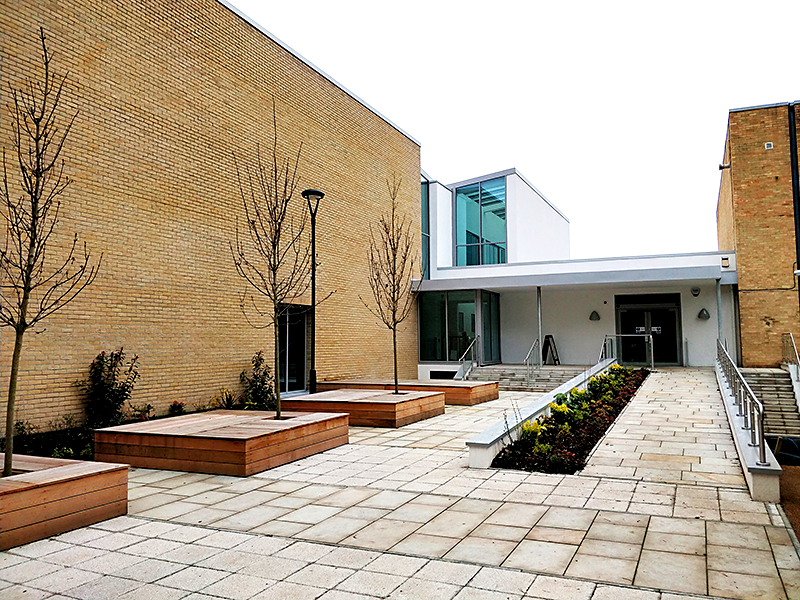
There is ramped access to the entrance. Entrance doors are powered. There is step free access around most of the sports complex (although not the old sports hall).
View all sports facilities buildings
This table contains summary information about the building
| On-site designated parking for Blue Badge holders | Yes - 2 spaces |
|---|---|
| Public designated parking for Blue Badge holders within 200m | No |
| Other nearby parking | Yes |
| Main entrance | Level. Powered door |
| Alternative entrance | N/A |
| Wheelchair accessible toilets | Yes - 8 |
| Lift | Yes |
| Hearing support systems | No |
Access is via the pedestrian path from Iffley Road (almost opposite Marston Street). Although this is level access, it is quite a long distance from Iffley Road to the entrance. Alternatively take the car route down Jackdaw Lane off Iffley Road - there is standard parking and two accessible spaces.
Either way will take you around the back of the athletics track and main building to the main entrance.
The car park leads directly to stairs taking you to the entrance doors. Alternatively you can follow the path around the bike racks to use the level ramped access up to the entrance doors.
Please click on the thumbnails below to enlarge:
The sports centre is well set up with plenty of accessible facilities including a Changing Places toilet and changing room. The accessible facilities are spacious and well-lit, with well placed hand rails and good colour contrast.
There are several main changing areas:
New sports hall
Two accessible changing rooms with toilet and shower.
Male and female changing rooms with showers, toilets and lockers (including some at accessible height for wheelchair users). Ambulant accessible toilet available in male and female changing rooms.
Swimming pool
One accessible changing room with toilet and shower. One accessible toilet. Once Changing Places changing room with toilet, shower, ceiling track hoist, height adjustable changing bench and height adjustable sink.
Male and female changing areas – both have lockers at accessible heights for wheelchair users, showers, toilets and one ambulant accessible toilet.
Gender neutral Changing Village area with individual and large changing cubicles.
Gym/old sports hall
Accessible changing room with toilet and shower. Accessible toilet. Male changing area with lockers at an accessible height for wheelchair users, showers, toilets and one ambulant accessible toilet. Female changing area with toilets and one ambulant accessible toilet.
In addition there is an accessible toilet on the first floor in the multi-use room.
Please click on the thumbnails below to enlarge:
Most of the sports centre is arranged across the ground floor. There is a staircase connecting the ground floor with the Multi-Use Room on the first floor. These stairs have continuous handrails both sides and a contrasting strip to highlight the edge.
There is a short flight of stairs from the car park to the main entrance. This has handrails both sides and contrasting edgings.
There is also a short flight of stairs leading onto the old sports hall.
Please click on the thumbnails below to enlarge:
Most of the sports centre is arranged across the ground floor. There is a staircase connecting the ground floor with the Multi-Use Room on the first floor. These stairs have continuous handrails both sides and a contrasting strip to highlight the edge.
There is a short flight of stairs from the car park to the main entrance. This has handrails both sides and contrasting edgings.
There is also a short flight of stairs leading onto the old sports hall.
Please click on the thumbnails below to enlarge:
This is a 25m, 8 lane pool. You’ll need to come through access controlled, powered, glass gates to get to the changing areas and swimming pools. Once through the gates, there are powered double doors leading into the changing areas.
There is level access throughout and a poolside lift. There are accessible changing rooms, as well as a Changing Rooms changing area with shower and toilet (see Toilets and Changing Room section above). The pool is well lit with spacious areas around the pool. There are contrasting strips around the poolside. There is a large window running alongside the pool; on bright days there may be a high amount of glare and reflection off the water.
Please click on the thumbnails below to enlarge:
There is ramped level access to the new sports hall from the main entrance. This is via access controlled gates and large manually operated doors – staff are happy to assist if needed. This leads into a lobby where you will find 2 accessible changing rooms with a toilet and shower. There are also standard male and female changing rooms with individual shower cubicles including one ambulant accessible shower cubicle and one ambulant accessible toilet. From the lobby there are double glass doors with contrasting markings leading into the sports hall.
The old sports hall can only be accessed via a short flight of stairs.
Please click on the thumbnails below to enlarge:
Please click here for a full list of sports facilities.
The gym, powerlifting room and dojo room are all in the corridor running adjacent to the old sports hall.You'll need to go through powered glass access controlled gates to get to this area.
The gym has glass, powered, access controlled gates. These are wide enough for wheelchairs and have contrasting markings. As you enter the gym the area to the left is level access; the area to the right is raised.
The powerlifting room has a glass, powered, access controlled gate. This is wide enough for wheelchairs and has contrasting markings. There is a small lip at the entrance. The room is small and as you’d expect is full of weight lifting equipment – there is not a lot of manoeuvring space.
The Dojo Room has a step up immediately inside the door.
There is ramped level access to the (external) Roger Bannister athletics track via access controlled gates and a powered door operated by push buttons.
Please click on the thumbnails below to enlarge:
You’ll see the café opposite the reception desk as you enter the sports centre. There is ramped level access either side of the counter. The counter is 91cm high and does not have a lowered section. The fridge containing sandwiches and drinks is behind a rail meaning that wheelchair users may not be able to serve themselves. In addition, this area of the counter is situated on a ramp. However, staff at the café will be happy to help.
There are freestanding small tables and chairs that can be rearranged as needed. The tables have good kneehole space underneath.
There is an addition area of seating with high stools and a “breakfast bar”.
Please click on the thumbnails below to enlarge:
Contact details
Iffley Road Sports Complex
Iffley Road
Oxford
OX4 1EQ
enquiries@sport.ox.ac.uk
01865 611476
www.sport.ox.ac.uk
Click below for an interactive virtual tour of the building
https://www.ox.ac.uk/admissions/undergraduate/student-life/do-what-you-l...
Contact the Access Guide
If you have feedback, would like to make a comment, report out of date information or request a change, please use the link below:

