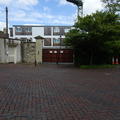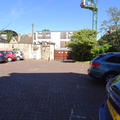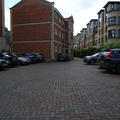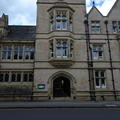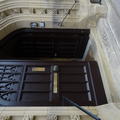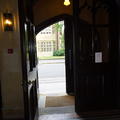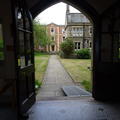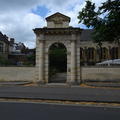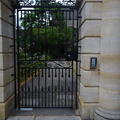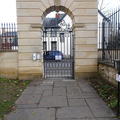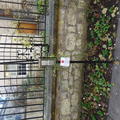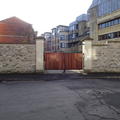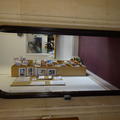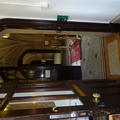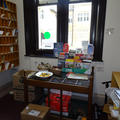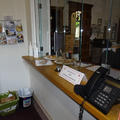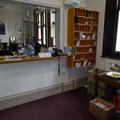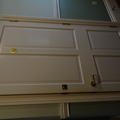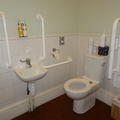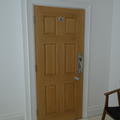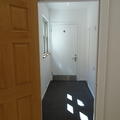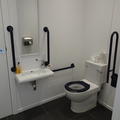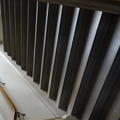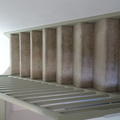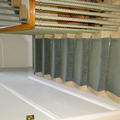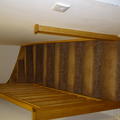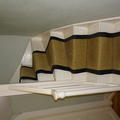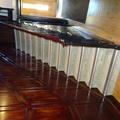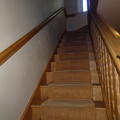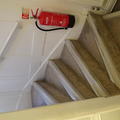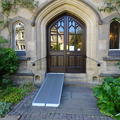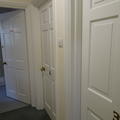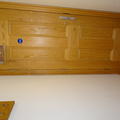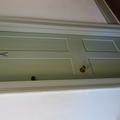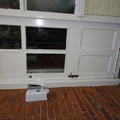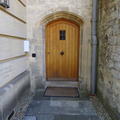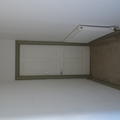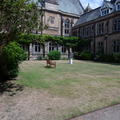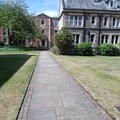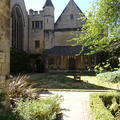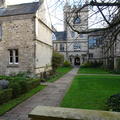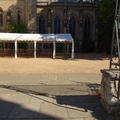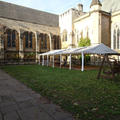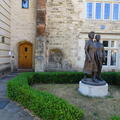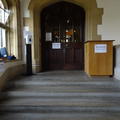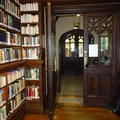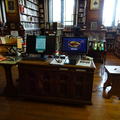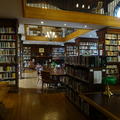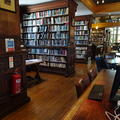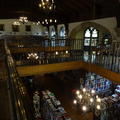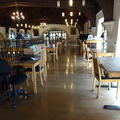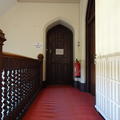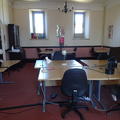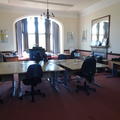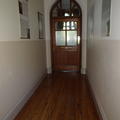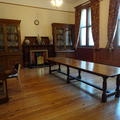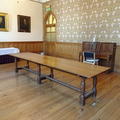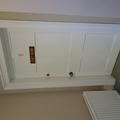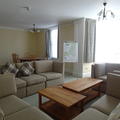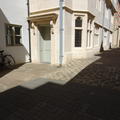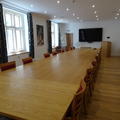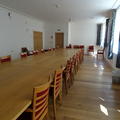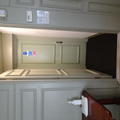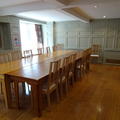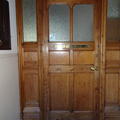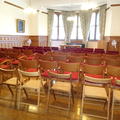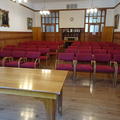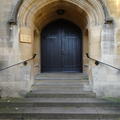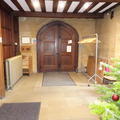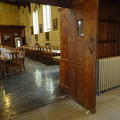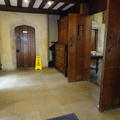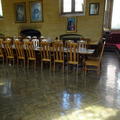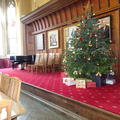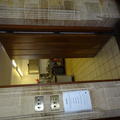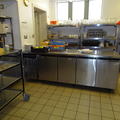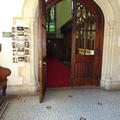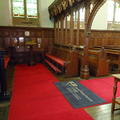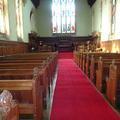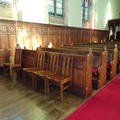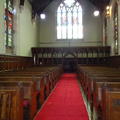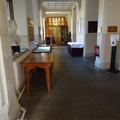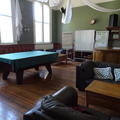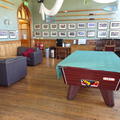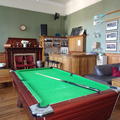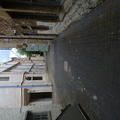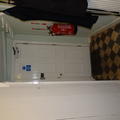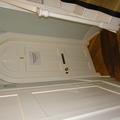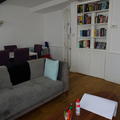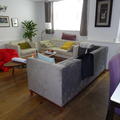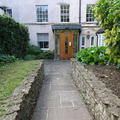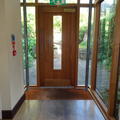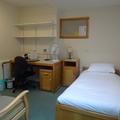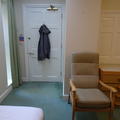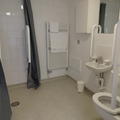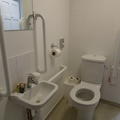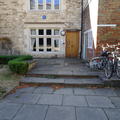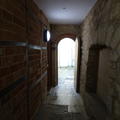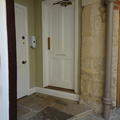Harris Manchester
One of the constituent colleges of the University of Oxford
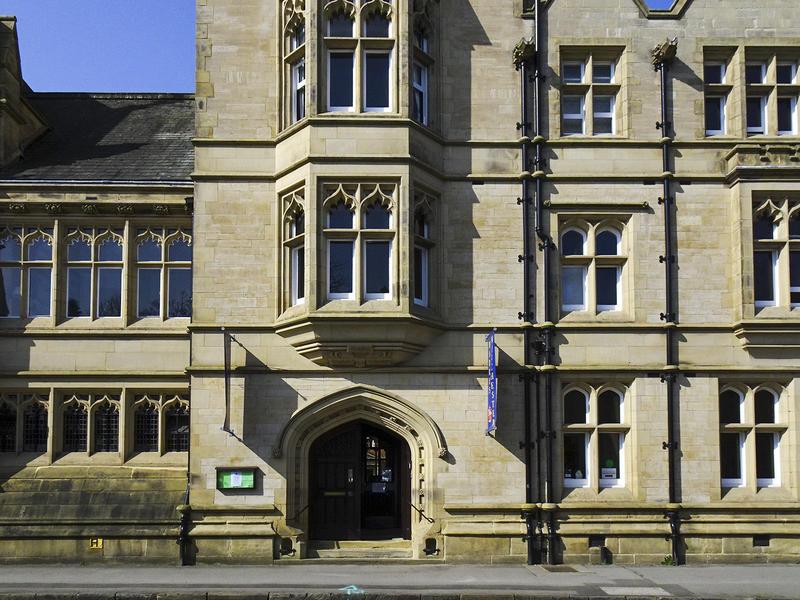
- The main entrance is on Mansfield Road and is stepped
- The step free entrance is also on Mansfield Road via the Navapan Gate - this is a secure entrance
- There are many historic buildings which do not all meet modern accessibility standards
- There is stepped access only to the Dining Hall
- There is 1 accessible bedroom
- There are some bedrooms on the ground floor
This table contains summary information about the building
| On-site designated parking for Blue Badge holders | No |
|---|---|
| Public designated parking for Blue Badge holders within 200m | Yes - on Jowett Walk opposite the college entrance |
| Other nearby parking | No |
| Main entrance | Stepped |
| Alternative entrance | Step free via secure gate |
| Wheelchair accessible toilets | 2 on main site |
| Accessible bedrooms | 1 on main site |
| Lift | No lift access |
| Hearing support systems | No |
Main Entrance
- The main entrance on Mansfield Road can only be reached by using steps
- The double doors at the top of the steps each open to 90 cm
- One door is kept open during the day
- The bell is 165 cm from the middle step
- The intercom is 175 cm from the middle step
- The inner double doors each open to 80 cm
Access into the Quads from the Main Entrance
- The double doors into Tate Quad open to 82 cm each
- The exit push button is 112 cm from the floor
- The access control is 108 cm from the floor
- The Quads can be reached from here by using steps or a steep portable ramp
Alternative Entrances
- There is level entry through the Navapan Gate on Mansfield Road
- This gate is powered
- The gate opens to 120 cm
- The access control on Mansfield Road is 120 cm from the floor
- The access control inside the college is 109 cm from the floor
Vehicle Entrance
- This entrance is reached from Savile Road
- The access control is between 123 cm and 133 cm from the floor
- The intercom is 153 cm from the floor
Please click on the thumbnails below to enlarge:
- The desk is staffed from 8.00 am to 11.00 pm
- Between 11 pm and 8 am there is telephone cover
- The door opens to 81 cm
- The access control is 108 cm from the floor
- The exit push button is 110 cm from the floor
- The desk is 99 cm from the floor
- There is a limited amount of space to manoeuvre in the Lodge
- The pigeonholes are in the Lodge and are at varying heights
- The Porters will allocate a pigeonhole at a suitable height for anyone who needs it
- The Porters will also hold the post for anyone unable to access the pigeonholes
Please click on the thumbnails below to enlarge:
- There are accessible toilets located in Main Building and Maevadi Hall.
- Both toilets are 2.2m long by 1.5m wide.
- The Main Building toilet has poor visual contrast between the rails, walls and other fixtures and fittings.
- The Maevadi Hall toilet has good visual contrast between the rails, walls and other fixtures and fittings.
- There are no accessible toilets in the Dining Hall, Library, JCR and MCR.
Please click on the thumbnails below to enlarge
There are no lifts at Harris Manchester college.
There is level access to the following areas:
- Arlosh Quad
- Tate Quad from Arlosh Quad
- The college has several different building styles and staircases.
- Some are older than others and some are more accessible than others.
- Some have contrasting edges and handrails but not all of them do.
- There is step free access to Maevadi Hall
- There is a steep ramp which gives access to the ground floor of the Main Building
- The images below show examples of stairs around the college
Please click on the thumbnails below to enlarge
- Harris Manchester College has buildings of various different ages and therefore a variety of different doors.
- There are no powered doors.
- Some of the doors in the college are heavy and some people may need help.
- Some of the doors have door knobs and some are opened by using keys.
- The images below show examples of doors around the college.
Please click on the thumbnails below to enlarge
Tate Quad
- This quad is reached either by using stairs or the portable ramp at the Main Entrance
- There is step free access from the parking spaces
- There is also step free access through the Navapan Gate via Arlosh Quad
- The footpaths are paved
- There is a metal edge to the grass which is 4.5 cm high
This Quad has the following:
- Chapel
- JCR
- Charles Wellbeloved Room
- Warrington Room
- Library
- Access to MCR
- Access to Siew-Sngiem Room
- Accommodation
Arlosh Quad
- There is step free access into this Quad through the Navapan Gate
- There is level access onto the grass
This Quad has the following:
- Dining Hall
- Access to Quiet Room
- Access to Laundry
- Accommodation
Please click on the thumbnails below to enlarge
Tate Library
Lower Floor
- The library can only be reached by using stairs
- The librarians provide a book retrieval service for anyone unable to access the library
- Each leaf of the double doors opens to 70 cm
- The inner double doors open to 70 cm
- The book return box is 96 cm from the floor
- The access control is 110 cm from the floor
- The book issue self-service desk is 76 cm from the floor
- The librarians’ desk is 73 cm from the floor
- The undersides of the tables are 70 cm from the floor
- The table tops are 75 cm from the floor
- Some tables have a crosspiece at floor level which is 44 cm from the edge of the table
- There is space to manoeuvre in this room
- The librarians can create a quiet space for readers in an office on the ground floor
First Floor
- This floor can also only be reached by using stairs
- The underside of tables is 66 cm from the floor
- The table tops are 75 cm from the floor
- There is space to manoeuvre on this floor
The librarians have the following study aids to loan:
- Book rests
- Foot rests
- Height adjustable desks
- Desk blocks
- Ergonomic keyboards
- Magnifying glasses
- Acetates
- Laptop stands
- Earplugs
Please click on the thumbnails below to enlarge
Access
- All of the seminar room doors are unlocked using a key
- All of the seminar room doors have door knobs
- The Porters will unlock and open the doors for anyone who needs help
- The college will book a room with step free access for anyone unable to manage stairs
Carpenter Room
- This room can only be reached by using stairs
- The door opens to 77 cm
- The underside of the tables is 70 cm from the floor
- The table tops are 74 cm from the floor
Charles Wellbeloved Room
- There is step free access via the Navapan Gate and the ramp in Tate Quad
- The room door opens to 106 cm
- The underside of the tables is 71 cm from the floor
- The table tops are 74 cm from the floor
- The table has a crosspiece 36 cm from the edge of the table
- This is between 14 cm and 19 cm high
- This room has a wooden floor and space to manoeuvre a wheelchair
Quiet Room
- This room can only be reached by using stairs
- The door to this room opens to 87 cm
- The underside of the table is 70 cm from the floor
- The table top is 74 cm from the floor
- The sofas are all 45 cm from the floor
Siew-Sngiem Room
- This room has one step free entrance
- Access to this door involves crossing a steep slope
- The surface of the slope is uneven stone setts
- Both of the doors into this room open to 78 cm
- The underside of the tables is 70 cm from the floor
- The table tops are 74 cm from the floor
- The floor is wooden and there is space to manoeuvre a wheelchair in this room
Tomáš Halík Room
- The lobby door opens to 69 cm
- The room door opens to 76 cm
- There is a step down into the room immediately behind this door
- The underside of the tables is 66 cm from the floor
- The table tops are 77 cm from the floor
Warrington Room
- There is step free access to this room using the Navapan Gate and the ramp in Tate Quad
- The room door opens to 95 cm
- The Porters will unlock this door for anyone having difficulty with the key
- The room has space for a wheelchair
Please click on the thumbnails below to enlarge
Dining Hall – Arlosh Hall
- The Dining Hall can only be reached by using steps
- Each leaf of the main double doors opens to 79 cm
- Each leaf of the double doors into the dining hall opens to 76 cm
- The underside of the tables is 65 cm from the floor
- The table tops are 76 cm from the floor
- There is space to manoeuvre in the Hall
Servery
- The door to the servery opens to 86 cm
- This door is left open at mealtimes
- The counters are 85 cm and 90 cm from the floor
- The floor is wooden
- There is space to manoeuvre in this room
- The staff are happy to help anyone who needs it
Please click on the thumbnails below to enlarge
- The chapel is reached by using stairs or the step free route through the Navapan Gate
- Once inside the main building there is step free access into the chapel
- Each leaf of both sets of double doors leading into the chapel open to 80 cm
- The aisle is 156 cm wide
- There is space to accommodate a wheelchair in the chapel
Please click on the thumbnails below to enlarge
- There is step free access is via the Navapan Gate and ramp from Tate Quad
- The JCR door opens to 106 cm
- The bar counter is 105 cm from the floor
- The floor of the JCR is wooden
- There is space to manoeuvre a wheelchair in this room
- There are sofas and chairs of different heights in this room
Please click on the thumbnails below to enlarge
- The MCR can only be reached by using stairs
- The building door has a threshold which is 2 cm high
- This threshold has an upstand which is 1 cm high
- The access control for the building door is 138 cm from the floor
- The yale lock used to exit the building door is 127 cm from the floor
- The door into the MCR opens to 73 cm
- The underside of the table is 70 cm from the floor
- The table top is 76 cm from the floor
Please click on the thumbnails below to enlarge
Access to building
- The building door is manual; it has a threshold which is 4 cm high
- The door opens outwards; it has a very fast and heavy closer
- The door opens to 86 cm
- The card reader is between 103 cm and 113 cm high
Bedroom
- The accessible bedroom is on the ground floor
- It is not built to current accessibility standards
- The bedroom has a limited amount of space to manoeuvre
- The shelves may be difficult for some people to reach as they are above the desk
- The underside of the desk is 73 cm high and the desk top is 82 cm high
En suite bathroom
- Limited visual contrast between the door, door frame and walls
- No contrast between the support rails and the walls
- The bathroom is below the current recommended size; it measures 190 cm x 240 cm
- There are support rails, and a sink within reach of the toilet; there is no shower seat
Dining – Access
- There is no kitchen associated with the bedroom
- Accessible route to the Dining Hall is quite long and involves going outside; there are temporary ramps available which can be steep; access is through the college kitchen
- Access needs to be prearranged
Please click on the thumbnails below to enlarge:
- The laundry can only be reached by using steps
- The building door opens to 73 cm
- The building door has a threshold which is 2 cm high
- The laundry door opens to 71 cm
- The washing machine and drier handles are 60 cm from the floor
- The college will arrange laundry facilities for anyone unable to access this laundry
Please click on the thumbnails below to enlarge
Contact details
Harris Manchester College
Mansfield Road
Oxford
OX1 3TD
enquiries@hmc.ox.ac.uk
01865 271006
Contact the Access Guide
If you have feedback, would like to make a comment, report out of date information or request a change, please use the link below:

