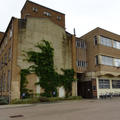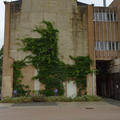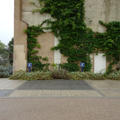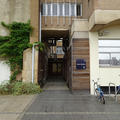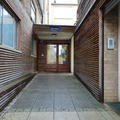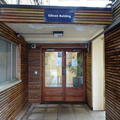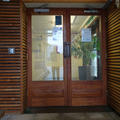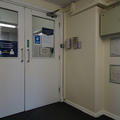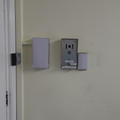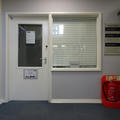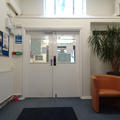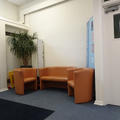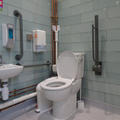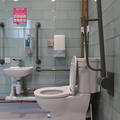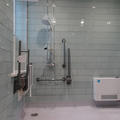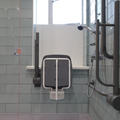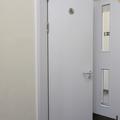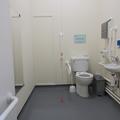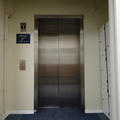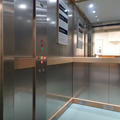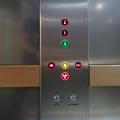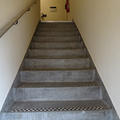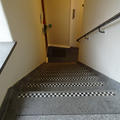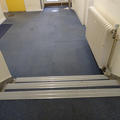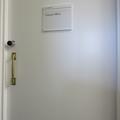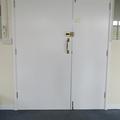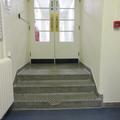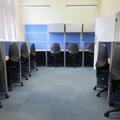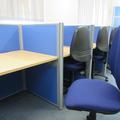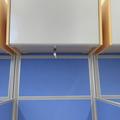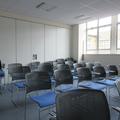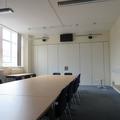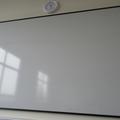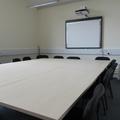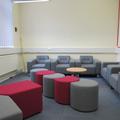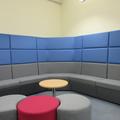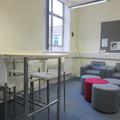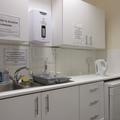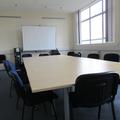Gibson Building
Clinical Trials Unit, Faculty of Theology and Religion, Ian Ramsey Centre, IT Services, and the Education IT Programme
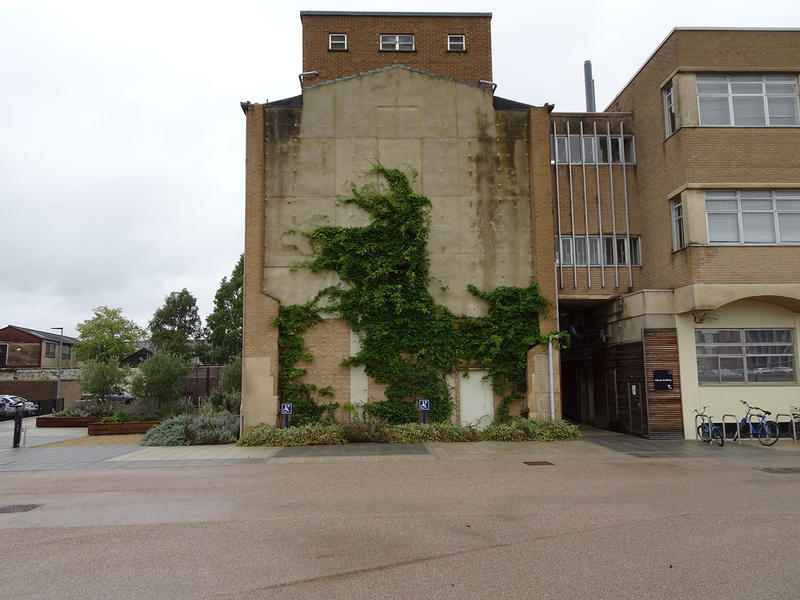
There is ramped access to the powered entrance doors. There is lift access to all floors, although there is a small area on the first floor with stepped access only. There is a wheelchair accessible toilet and shower on the ground floor, and a wheelchair accessible toilet on the second floor. There are two accessible parking spaces very close to the entrance - these must be booked in advance. There are no hearing support systems in the building.
View all Faculty of Theology and Religion buildings
This table contains summary information about the building
| On-site designated parking for Blue Badge holders | Yes - 2 spaces |
| Public designated parking for Blue Badge holders within 200m | No |
| Other nearby parking | Pay and display |
| Main entrance | Level. Intercom. Powered door |
| Alternative entrance | Level. Intercom. Powered door |
| Wheelchair accessible toilets | Yes - 1 on ground floor, 1 on second floor |
| Lift | Yes - all floors |
| Hearing support systems | No |
There is ramped access to the entrance - the ramp does not have handrails but is not steep. The entrance door is powered and has a clear width of 77 cm. This door is non-secure during building opening hours and takes you into the entrance lobby. Outside building opening hours there is a proximity card reader which is 117 cm high.
Once inside, there is a small entrance lobby with a secure, powered door through to the reception area. The proximity card reader for the door is 135 cm high; there is also an intercom to reception which is 132 cm high.
Please click on the thumbnails below to enlarge:
The reception office is opposite the entrance door. This reception has no desk and large glass window, there is no recessed knee space. Staff in the reception office will come out to assist if needed. There is a waiting area with chairs and plenty of manoeuvring space for a wheelchair. There is no hearing support system
Please click on the thumbnails below to enlarge:
There are standard toilets on all floors. There are gender neutral toilets on the first floor.
Please see below for information about the accessible toilets:
Accessible toilet and shower
- Located near reception and lift
- The door has a clear width of at least 80 cm
- The door is locked by a lever lock
- The lights switch on automatically
- There is no horizontal grab rail on the door
- The cistern can be used as a back rest, although the toilet has a lid
- As you face the toilet the transfer space is to the right
- There is a dropdown rail on the transfer side. There are wall mounted grab rails.
- The sink has vertical handrails either side
- There is good visual contrast between the walls and the handrails and other fixtures
- There is a full height mirror on the wall opposite the shower
- There is an emergency alarm next to the toilet
- There is a tip up shower seat
- As you face the shower seat the transfer space is to the left
- There is a dropdown rail on the transfer side of the shower seat. There are wall mounted grab rails.
- There is an emergency alarm next to the shower
Please click on the thumbnails below to enlarge:
Accessible toilet
- Located near the standard toilets
- The door is a sliding bifold door with a clear width of at. Least 80 cm
- The door requires a lot of force to open
- The lights switch on automatically
- There is a horizontal grab rail on the door
- The cistern can be used as a back rest, although the toilet has a lid
- As you face the toilet the transfer space is to the left
- There is a dropdown rail on the transfer side. There are wall mounted grab rails.
- The sink has vertical handrails either side
- There is poor visual contrast between the walls and the handrails and other fixtures
- There is a full height mirror on the wall opposite the sink
- There is an emergency alarm
Please click on the thumbnails below to enlarge:
There are two sets of stairs in the building. The main stairs are just past the main lift through a door with a sign and vision panel. These have contrasting nosings and a continuous handrail on the left hand (ascending). The secondary stairs are through a pair of double doors at the far end of the building. These also have contrasting nosings and a continuous handrail on the left hand side.
There is a level change on the first floor - the higher level can only be accessed by a short flight of stairs. These have contrasting nosings but no handrails.
Please click on the thumbnails below to enlarge:
Apart from the doors leading directly to Faculty and research areas, all the doors in the corridors are on hold-open mechanisms. Doors to rooms have handles with proximity sensor locks at three-quarter height, which may prove tricky for some. These doors are also a bit stiff, and the latch used to exit the rooms is small. Secured double doors have large vision panels.
Please click on the thumbnails below to enlarge:
The graduate study room is on the second floor, opposite the common room. It has desks around the outside with movable office chairs. The desks are divided by partitions, which are quite narrow, and the ones in the corner of the room will be more suitable for wheelchair users, who may need a little more space. The desks themselves are a comfortable height for wheelchair users, but the fact that the lockers are mounted on the wall above the desks means that you cannot reach them sitting down.
Please click on the thumbnails below to enlarge:
The second floor lecture theatre is located halfway along the main corridor, opposite the seminar room and staff common room. This has moveable furniture and ‘comfort screens’, and can be extended by opening the partition which separates it from the board room. Plenty of space can be left on the end of a row for wheelchair users to park where they would prefer.
Please click on the thumbnails below to enlarge:
Seminar Room 1 is located opposite the lecture theatre on the second floor. There is a large table with movable furniture and a projection screen. There’s also a whiteboard, but this has quite a reflective surface, so it might not be suitable for everybody.
Seminar Room 2 is next to the tea room on the second floor (past Seminar Room 1). The door is quite narrow, and has no vision panel. Again, this has a large table with moveable furniture, and is fully accessible.
The tutorial office is next to the lecture theatre.
Please click on the thumbnails below to enlarge:
The graduate common room is on the second floor. Exit the lift and go through the double doors on your left. The common room is the first door on the right hand side. Most furniture is moveable, and there is a mix of armchairs, low tables, and high tables with barstool style seats.
There is a tea point on the second floor, next to the accessible toilet. It’s quite narrow, and the counter is high, so it’s not very accessible. It is, however, possible to reach the fridge and the coffee machine!
Please click on the thumbnails below to enlarge:
Contact details
Gibson Building
Radcliffe Observatory Quarter,
Woodstock Road
Oxford
OX2 6GG
gb.reception@admin.ox.ac.uk
01865 283835
https://www.theology.ox.ac.uk
Contact the Access Guide
If you have feedback, would like to make a comment, report out of date information or request a change, please use the link below:

