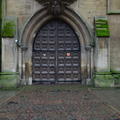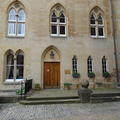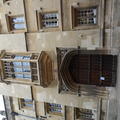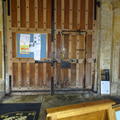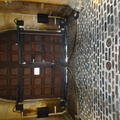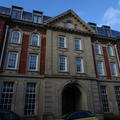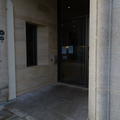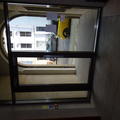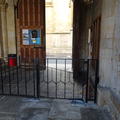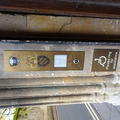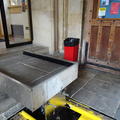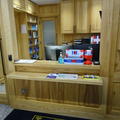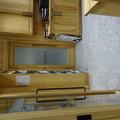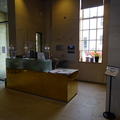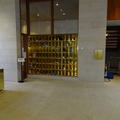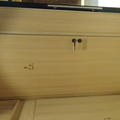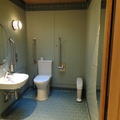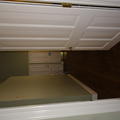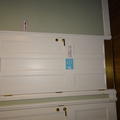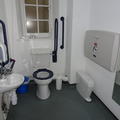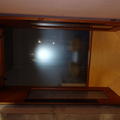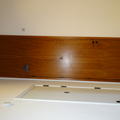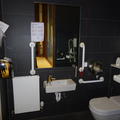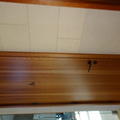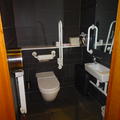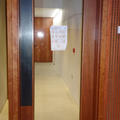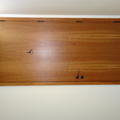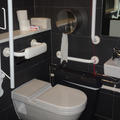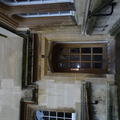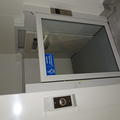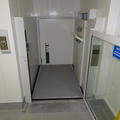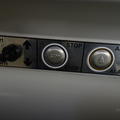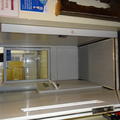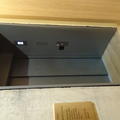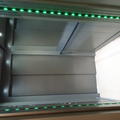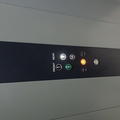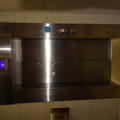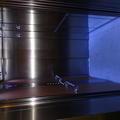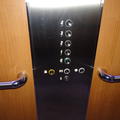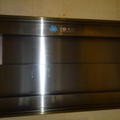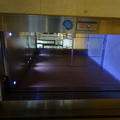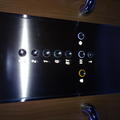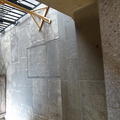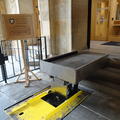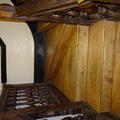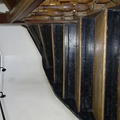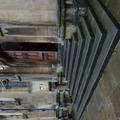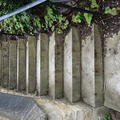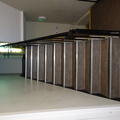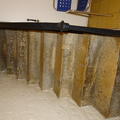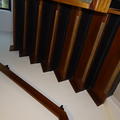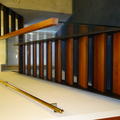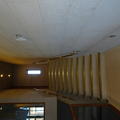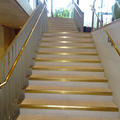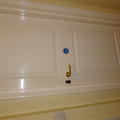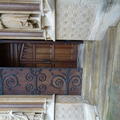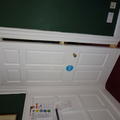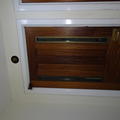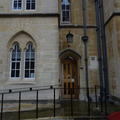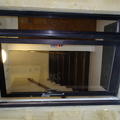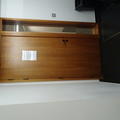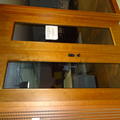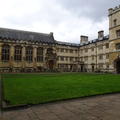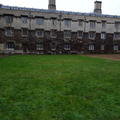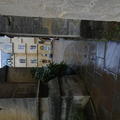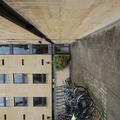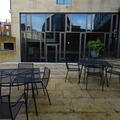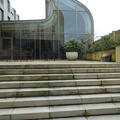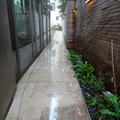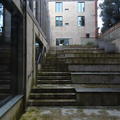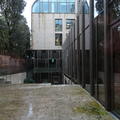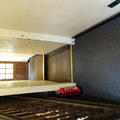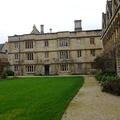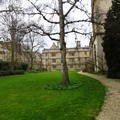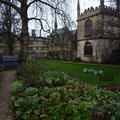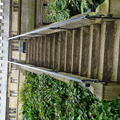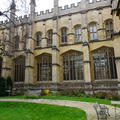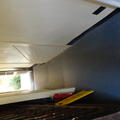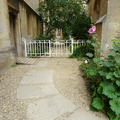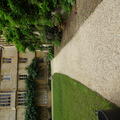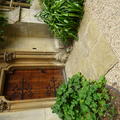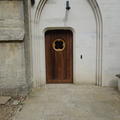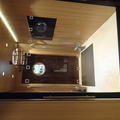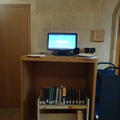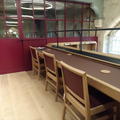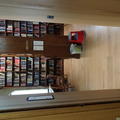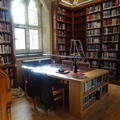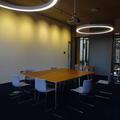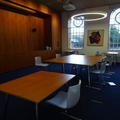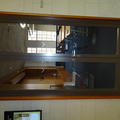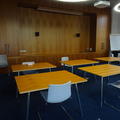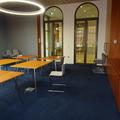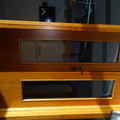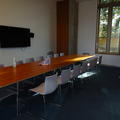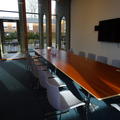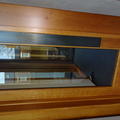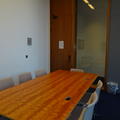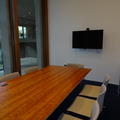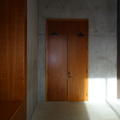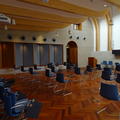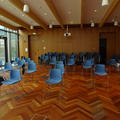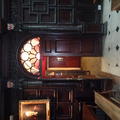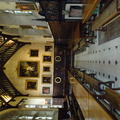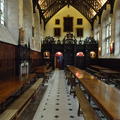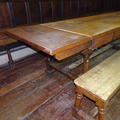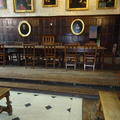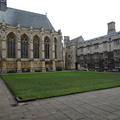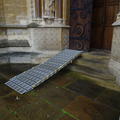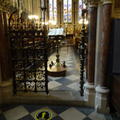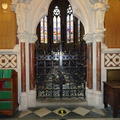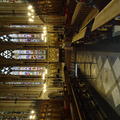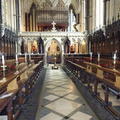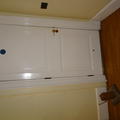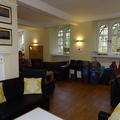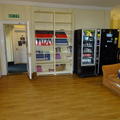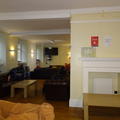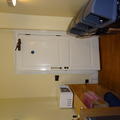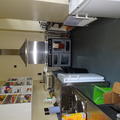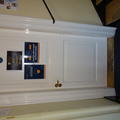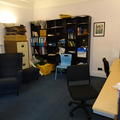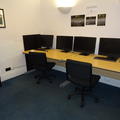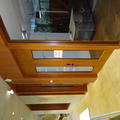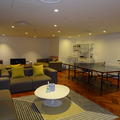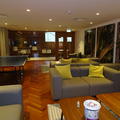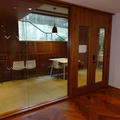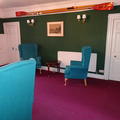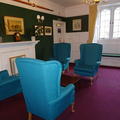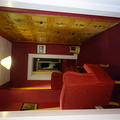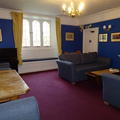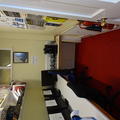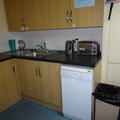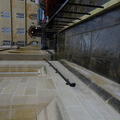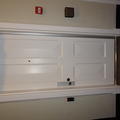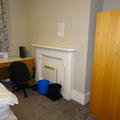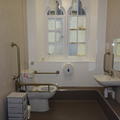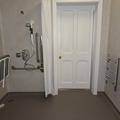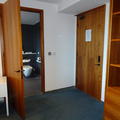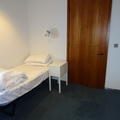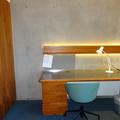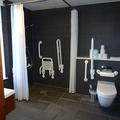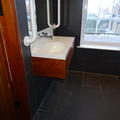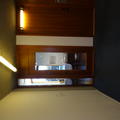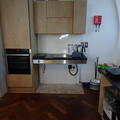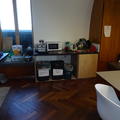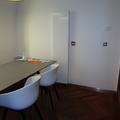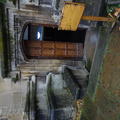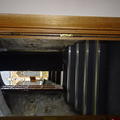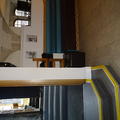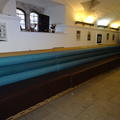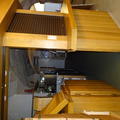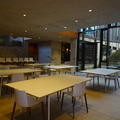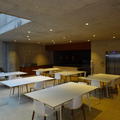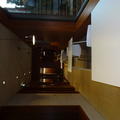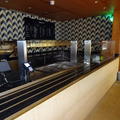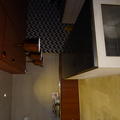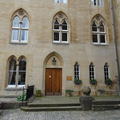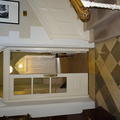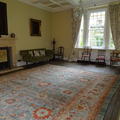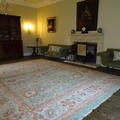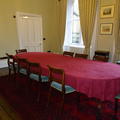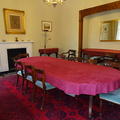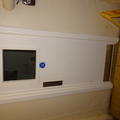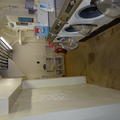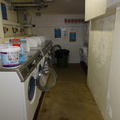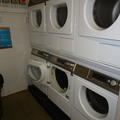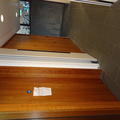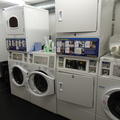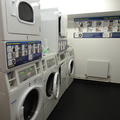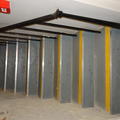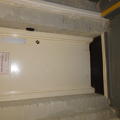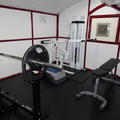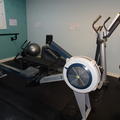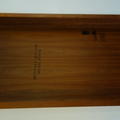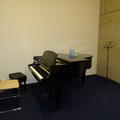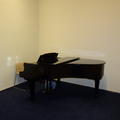Exeter College
One of the constituent colleges of the University of Oxford
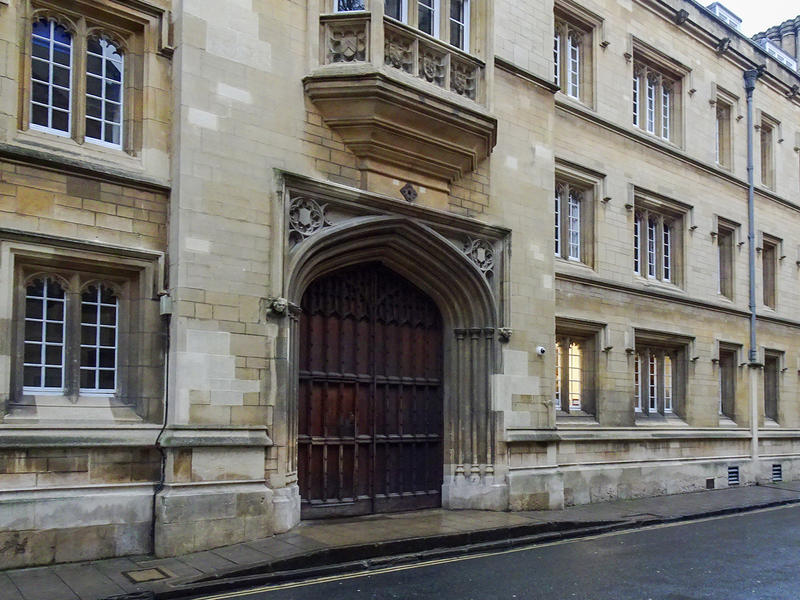
- Main entrance is on Turl Street. This is the main college site with 3 quads
- The Cohen Quad is a separate site on Walton Street
- There is also accommodation at Exeter House on Iffley Road
- There are many older buildings which do not all meet modern accessibility standards
- 1 accessible bedroom on the main college site on Turl Street
- 4 accessible bedrooms in the Cohen Quad on Walton Street
- 2 accessible bedrooms at Exeter House on Iffley Road
This table contains summary information about the building
| On-site designated parking for Blue Badge holders | No - but very limited standard parking available. This must be booked in advance |
| Public designated parking for Blue Badge holders within 200m | Yes - on Broad Street |
| Other nearby parking | No |
| Main entrance | Main entrance on Turl Street is step-free during the day. Bell push for assistance out of hours |
| Alternative entrance | Entrance to Cohen Quad on Walton Street is step-free. Heavy manual door |
| Wheelchair accessible toilets | 3 |
| Lift | 3 |
| Hearing support systems | Yes |
Turl Street
The entrance on Turl Street is through one of the large double gates. This gate is normally left open during the day. At night the door is locked and entry is through a small cut out door. This door has a lintel which is 23 cm high. The door opens to 77 cm. The door is quite heavy. The Porters are on duty 24 hours a day and will open the large gate for anyone who cannot manage the cut out door.
The doorbell is 138 cm from the ground. The access control underneath the bell is 120 cm from the ground. The latch inside the door is 153 cm from the floor.
Cohen Quad
The entrance from the pavement on Walton Street into the Cohen Quad is level. The door into this building is quite heavy. The door opens to 101 cm. The outside access controls for this door are 87 cm from the floor. Inside the exit push button is 117 cm from the floor.
Vehicle Entrance
The vehicle entrance is on Broad Street and gives access into Margary Quad. This is a powered gate. The bell for this gate is 157 cm from the ground. Visitors need to get out of the vehicle to ring the bell or can ring the Lodge using a mobile phone to request pre-arranged access. This gate has a cut out door with a lintel which is 21 cm high. This door opens to 80 cm and is quite heavy. People who cannot manage this door can use the main entrance on Turl Street where there is assistance available.
Please click on the thumbnails below to enlarge:
Turl Street
- The Lodge can be reached by using steps or a platform lift
- The lift is operated by the Porters
- The lift platform is 82 cm wide and 133 cm deep
- The porters are on duty 24 hours a day
- The desk in the Lodge is 87 cm high
- The desk has a shelf which is 75 cm high
- There is space to manoeuvre a wheelchair
Turl Street: Pigeonholes
- The porters will hold post for people unable to manage the pigeonholes
Cohen Quad
- Step free access from the pavement to the porters desk in the foyer
- The door opens to 101 cm
- The bell is 87 cm high; the outside card reader is 87 cm high
- The exit push button is 117 cm high
- There are staff available 24 hours a day; they are happy to assist people with the door
- The desk lower section is 77 cm high; the higher section is 109 cm
Cohen Quad: Pigeonholes
- There is step free access to the pigeonholes; they are at varying heights
- Pigeonholes are allocated as needed or the porters can hold the post
Please click on the thumbnails below to enlarge:
There are two accessible toilets on the Turl Street site and three in the Cohen Quad. There are accessible toilets in the Rector’s Lodgings and the Library. There are no accessible toilets in or near the Hall, the Chapel, JCR and MCR.
All of the accessible toilets in the Cohen Quad have step free access. The toilet next to the Common Room can only be reached by using the stairs or a lift.
See Below for summary information:
Library Turl Street site
- The dimensions are 156 cm x 239 cm
- The sink is within reach of the toilet
- There is good visual contrast; the flush is push button and is on the cistern
Rector’s Lodgings Turl Street site
- The dimensions are 201 cm x 147 cm
- There is good visual contrast; the flush is a paddle flush on the open or transfer side of the toilet
Common Room Cohen Quad
- The dimensions are 182 cm x 157 cm
- The sink is within reach of the toilet
- There is good visual contrast; the flush is a push button flush behind the toilet
Kloppenburg Seminar Room Cohen Quad
- The dimensions are 134 cm x 192 cm
- The sink is within reach of the toilet
- There is good visual contrast; the flush is a the flush is a push button flush behind the toilet
FitzHugh Auditorium Cohen Quad
- The dimensions are 157 cm x 137 cm
- The sink is within reach of the toilet; the position of the sink may make accessing the transfer space difficult
- There is good visual contrast; the flush is a push button flush behind the toilet
Please click on the thumbnails below to enlarge:
There is lift access in the following buildings:
Main site
Cohen Quad
- Both lifts have doors which open to at least 80 cm
- The lifts are 106 cm wide and 144 cm deep
- Both lifts have a handrail
- The call buttons are 106 cm high
- The car buttons are between 90 cm and 116 cm high
- Both lifts have backlit buttons with braille and audio information
Dining Hall Lift – platform lift
- This lift is reached by using a slope up to the door to staircase 3
- The staircase door opens to 89 cm; it has a threshold of 3 cm
- The lift door opens to 81 cm
- The lift is 830 cm wide and 142 cm deep
- The call button is 114 cm high
- The car buttons are 94 cm high
Library
- The doors are automatic and open to 90 cm
- The lift is 111 cm wide and 152 cm deep
- The lift has a handrail
- The lift is well lit
- The wall and floor surface is non-reflective
- The call buttons are between 95 cm and 105 cm high
- The buttons are tactile and backlit with braille information
- The lift has audio information
Porter's Lodge
- The platform lift is operated by the Porters when needed
- The platform is 82 cm wide and 133 cm deep
Please click on the thumbnails below to enlarge:
The College has a range of building styles and staircases some more accessible than others. Some staircases have contrasting edges and handrails but this is not consistent across the site. The following rooms can be reached without having to use stairs:
Turl Street
• JCR
• MCR
• Rector’s Lodgings
Cohen Quad
• Ruskin Room
• Kloppenburg Room
• Maddicott Room
• Eltis Room
• Huntley Quelch Music Room
Please click on the thumbnails below to enlarge:
As you would expect in a College with buildings built at different times there are a large variety of doors. There are powered doors in the following areas:
• Staircase 11 door
• Accessible Bedroom Staircase 11
• Library inner door
• Quads and Gardens
Some of the doors are heavy and some people may need assistance. Some doors are opened using keys and some have door knobs.
Please click on the thumbnails below to enlarge:
Front Quad
There is level access into Front Quad and paving around the edge of the grass. Front Quad has the Chapel and the Dining Hall, the MCR and JCR and accommodation. There is level access from Margary Quad.
Margary Quad
There is level access into Margary Quad from Front Quad and from the vehicle entrance. The surface is paved. Margary Quad has the Rector’s Lodgings and the gym and the laundry and one of the accessible bedrooms. There is also accommodation on this quad and the Saskatchewan and Quarrell rooms.
North Quad
This Quad is used as a social space. It is on two levels with a set of stairs. The quad has level access either from the doors near the FitzHugh Auditorium or at the lower level from doors near the café. The doors are quite heavy to open. To move from one level to the other without using stairs it would be necessary to use the lift inside the building.
Benson Quad
There is sloped access to the top of this Quad. The lower level can only be reached by using stairs.
Please click on the thumbnails below to enlarge:
The Fellows Garden can only be accessed by using a step at each end of the corridor in Staircase five. Each step is 15 cm high. The Fellows Garden has the Library and is used as a social space. There is a gravel path around the edge of the garden and a metal edge around the grass. The garden has a raised terrace which can only be reached by using stairs.
Please click on the thumbnails below to enlarge:
Main Entrance
- There is step free access to the Library from Front Quad through the passageway next to staircase 5
- From here the route to the main entrance is by using a gravelled path; the gravel is quite deep This door is a powered sliding door
- This door opens to 84 cm
- The access controls are between 80 cm and 100 cm from the floor
Alternative Entrance
- This entrance is closest to the passageway next to staircase 5.
- This part of the route is across paving stones interspersed with gravel
- The door is a manual door; it opens to 90 cm
Annexe
- The underside of the desks are 70 cm and the desk tops are 75 cm high on all floors
- The space between the shelving and the tables is 100 cm wide
- The door from the annexe to the ground floor opens to 78 cm; this door has a heavy closer
- The rest of the library floors can be reached by using the lift or stairs
Ground Floor
- The outer door opens to at least 80 cm
- The inner door is automatic and opens to 80 cm
- The reception desk is 86 cm high; the aisle between the bookshelves is 140 cm wide
- There is an adjustable height desk on this floor
- There is space to manoeuvre a wheelchair
Mezzanine Floor
- The door between the lift and the mezzanine floor opens to 78 cm; this door has a medium weight closer
- The underside of the desks are 70 cm and the desk tops are 75 cm high; there is an adjustable height desk on this floor
- The space between the desks and the wall is 90 cm
First Floor
- There is space to manoeuvre a wheelchair on this floor
- The doors giving access from the lift are normally held open; they open to 98 cm wide
Items for loan
- There are desk raises and foot rests available for users to borrow
Please click on the thumbnails below to enlarge:
The Cohen quad has five seminar rooms. Four of the rooms have level access. All of the rooms have manual doors. The underside of the tables is 72 cm from the floor. The chairs are 48 cm from the floor.
Kloppenburg Room
This room has double doors. Each door opens to 56 cm. There is room to manoeuvre a wheelchair in this room.
Ruskin Room
This room has double doors. Each door opens to 64 cm. The doors to this room are light and will stay open. There is room to manoeuvre a wheelchair in this room.
Maddicott Room
This room has double doors. Each door opens to 68 cm. There is room to manoeuvre a wheelchair in this room.
Eltis Room
This room has a single door which opens to 87 cm. This is the smallest of the rooms.
The following rooms can only be reached by using stairs:
• Quarrell Room
• Marilyn Butler Room
Staff will arrange meetings in other rooms for anyone unable to manage stairs.
Please click on the thumbnails below to enlarge:
FitzHugh Auditorium
This auditorium in the Cohen Quad has level access. The manual double doors each open to 66 cm. There is room to manoeuvre a wheelchair in this room.
Saskatchewan Lecture Theatre
The lecture theatre on the Turl Street site can only be reached by using stairs. Staff will arrange meetings in other rooms for anyone unable to manage stairs.
Please click on the thumbnails below to enlarge:
The main building double doors each open to 72 cm. Both doors will stay open. The route from the lift into the hall avoids this door. The double doors into the Dining Hall are both light. Each one opens to 60 cm. Both these doors will stay open. The underside of the tables is 73 cm. There is a crosspiece underneath which is 31 cm from the edge of the table. One of the tables has space without the crosspiece. There are two steps up to the dais which are 13 cm and 14 cm high.
Please click on the thumbnails below to enlarge:
The access to the chapel is either by using steps or a steep portable ramp. The outer double doors open to 80 cm each and the inner doors open to 84 cm each. There is a set of metal gates inside the chapel giving access to the aisle. Each gate opens to 64 cm. The gates will stay open. There is a step up to the gates which is 12 cm high. The College have a portable ramp for this step. The aisle is 242 cm. There is level access to the lowest row of pews.
Please click on the thumbnails below to enlarge:
The building door opens to 83 cm. The door to the JCR opens to 78 cm. It has a 3 cm step. This door has a holdback device. There is to manouevre a wheelchair in this space. There is seating of different heights available.
Kitchen
The door to the kitchen opens to 80 cm. This door has a 3 cm step. There is a recess underneath the hob which is 80 cm wide and 60 cm deep. The work surface here is 76 cm from the floor. There is also a recess underneath the sink which is 60 cm from the floor due to the sink. There is limited room to manoeuvre a wheelchair in this room.
Computer Room
The door has an effective clear width of 77 cm. There is a 2 cm step. There is limited room to manoeuvre a wheelchair in this room.
Please click on the thumbnails below to enlarge:
This room is reached by using stairs or one of the lifts. There is level access from the corridor. The access control is 91 cm from the floor. The room has double doors. Each door opens to 70 cm. It may get difficult to manoeuvre a wheelchair at busy times..
Please click on the thumbnails below to enlarge:
Sitting Rooms
The MCR doors open to 71 cm. The main door has a step which is 8 cm high. The access control for this room is 125 cm from the floor. There is plenty of room to manoeuvre a wheelchair in this room. There are chairs of different heights in these rooms.
Kitchen
There is a limited amount of room to manoeuvre a wheelchair in the kitchen. This kitchen has no knee recesses. The counter tops are 930 cm from the floor.
Computer Room
The computer room door has a step of 3 cm. This room is very narrow with limited space to manoeuvre a wheelchair.
Please click on the thumbnails below to enlarge:
There is one accessible bedroom on the main site and four in the Cohen Quad. There are also two accessible bedrooms in Exeter House. As the bedrooms are from different dates the features vary in each room and may not all meet current accessibility standards. All the accessible bedrooms have wet rooms. At the time of the access audit the accessible bedrooms at Exeter House were undergoing refurbishment. Students are advised to contact the College in advance of their arrival.
Staircase Eleven
There is a ramp giving access to the staircase door. This door is powered and opens to 73 cm. The bedroom has a powered door which opens to 80 cm. There is an emergency assistance alarm in this room. There is room to manoeuvre a wheelchair. The underside of the desk is 61 cm from the floor. The wet room door is also powered and opens to 83 cm. The wet room is 195 cm long and 174 cm wide.
Cohen Quad
These bedrooms are reached by using the lifts or stairs. The bedroom door is manual and opens to 87 cm. There is room to manoeuvre a wheelchair. The underside of the desk is 71 cm from the floor. The wet room door is also manual and opens to 88 cm. The door will stay open. The wet room is 266 cm long and 218 cm wide.
Please click on the thumbnails below to enlarge:
The door opens to 87 cm. The hob is on an adjustable work surface. The oven door handle is 94 cm from the floor and the controls are 102 cm from the floor. The fixed counter tops are 80cm from the floor. There is also a recess under the counter top next to the sink. The underside pf the recess to the floor is 75 cm. The shelving is at a range of heights between 53 cm and 112 cm. The microwave controls are between 91 cm and 99 cm from the floor. There is room to manoeuvre a wheelchair.
Please click on the thumbnails below to enlarge:
The bar can only be reached by using two sets of steps. There are two sets of double doors. The first set at the top of the steps open to 45 cm each. These doors are light and will stay open. The second set of doors open to 75 cm each. There are tables and chairs of different heights in the bar.
Please click on the thumbnails below to enlarge:
The café in the Cohen Quad is reached either by using stairs or one of the lifts. The café has level access from the lift. The underside of the tables is 72 cm from the floor. There is room to manoeuvre a wheelchair in this space. The servery countertop is 88 cm from the floor.
Please click on the thumbnails below to enlarge:
The Rector’s Lodgings are used for social functions and meetings.
Access
There is a gentle slope to the building door. The double doors into the building each open to 68 cm. There are a set of double doors in the hall which open to 60 cm each and will stay open.
Sitting Room
The door opens to 100 cm. This door will stay open. There is plenty of room to manoeuvre a wheelchair in this room. The sofas and chairs are at different heights.
Meeting Room
The door opens to 94 cm. The door will stay open. There is room to manoeuvre a wheelchair in this room.
Please click on the thumbnails below to enlarge:
Turl Street
This laundry is in the basement and can only be reached by using stairs. Any students who cannot manage stairs are given access to the Laundry at the Cohen Quad. The door of the laundry opens to 67 cm. The coin slots for the washing machines are 123 cm from the floor.
Cohen Quad
This laundry is in the basement. It can be reached by using the lift or stairs. The door opens to 87 cm. The coin slots for the washing machines are 104 cm from the floor. One of the driers is at floor level. There is room for a wheelchair.
Please click on the thumbnails below to enlarge:
The gym on the main site can only be reached by using stairs. The gym is in two separate rooms. The door to one room opens to 70 cm. The door to the other room opens to 74 cm. Both of the rooms have a black floor. Some of the equipment is also very dark or black. The external access control to the rooms are between 109 cm and 120 cm.
Please click on the thumbnails below to enlarge:
There are hearing support systems in the large meeting rooms in the Cohen Quad.
Contact details
Exeter College
Turl Street
Oxford
OX1 3DP
academic.office@exeter.ox.ac.uk
01865 279600
www.exeter.ox.ac.uk
Contact the Access Guide
If you have feedback, would like to make a comment, report out of date information or request a change, please use the link below:

