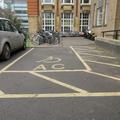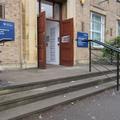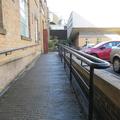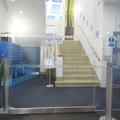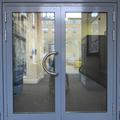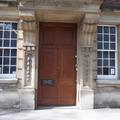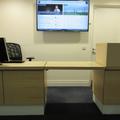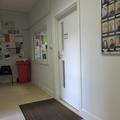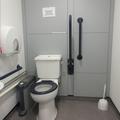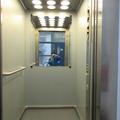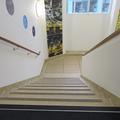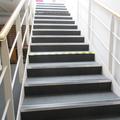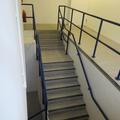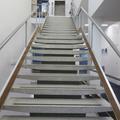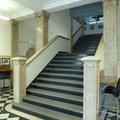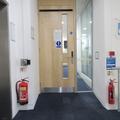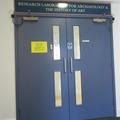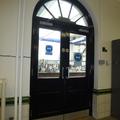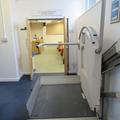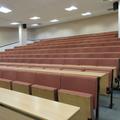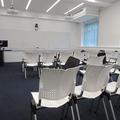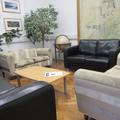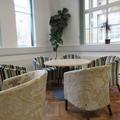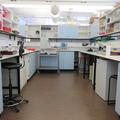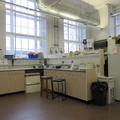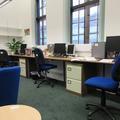Dyson Perrins Building
Research Laboratory for Archaeology and the History of Art, Environmental Change Institute, School of Geography and the Environment, Smith School of Enterprise and the Environment, Transport Studies Unit
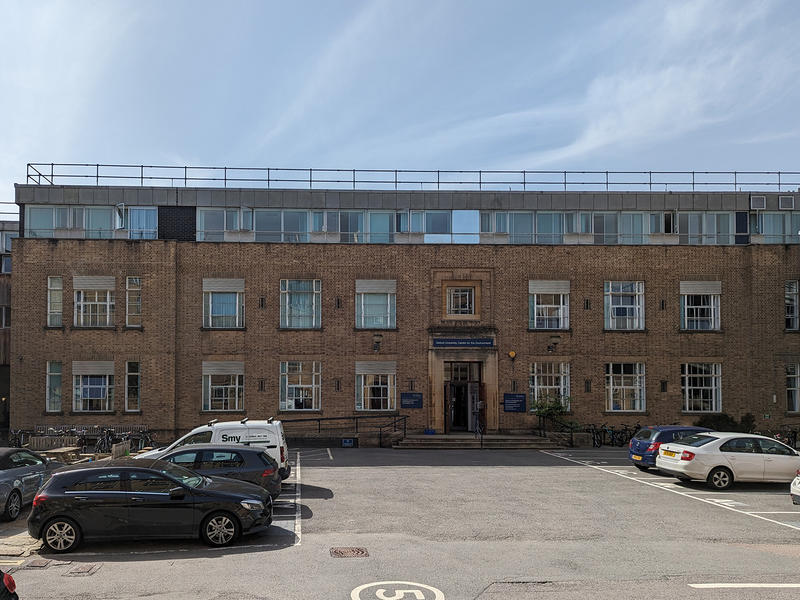
- Ramped access to the level entrance
- The entrance door is held open during building opening hours
- Lift access between ground floor and upper floors
- Stepped access only to Archaeology labs in basement
- Wheelchair accessible toilets on ground floor and upper floors
- Hearing support systems in the lecture theatre and two of the seminar rooms.
- One designated blue badge parking space (which must be booked in advance).
View all School of Archaeology buildings
This table contains summary information about the building
| On-site designated parking for Blue Badge holders | 1 space - must be booked in advance |
| Public designated parking for Blue Badge holders within 200m | No |
| Other nearby parking | Blue badge and pay and display on Mansfield Road |
| Main entrance | Ramped access to level entrance |
| Alternative entrance | Level access |
| Wheelchair accessible toilets | Yes - on all floors |
| Lift | Yes - to all floors (apart from basement) |
| Hearing support systems | Yes - in lecture theatre and 2 seminar rooms |
The main entrance is up three shallow concrete steps with a central handrail and no nosing. Level access is via a shallow ramp to the left-hand side of the steps. This is made of rough textured concrete, and has a handrail on both sides. The first set of main doors are wooden double doors, and one side is propped open during building opening hours. One side is wide enough for a manual wheelchair. Past reception, a set of double glass doors grants access to the rest of the building. Although these doors are automatic, they need to be opened by reception or a Bod Card with department access.
The out of hours entrance is opposite the link staircase. This is a large manual double door which opened using a department swipe card. There are large visual panels, and it’s not as heavy as it looks!
The main entrance to the Archaeology department is on the first floor. To get there, take the main entrance and go through the glass double doors in reception. Turn right, and continue until you reach the lift on your left-hand side. Take the lift to the first floor, turn right, and continue right to the end of the corridor. You will find the entrance to Archaeology by the Link staircase and other lift. There is a doorbell on the door which can be used to contact reception, although some people might find this too high up to reach.
Please click on the thumbnail below to enlarge:
The reception desk is on the right-hand side as you come through the main doors. It has a reduced height section, but no hearing support. There is a sofa on the right-hand side of the foyer, but not much space to park a wheelchair.
The Archaeology department has its own reception; please follow the instructions in the ‘Entrances’ section of this guide to get there. Once you have entered the Archaeology department, the reception will be straight ahead of you. This has a glass hatch with no reduced section, but it is possible to see through it when you are sitting down. There are some chairs in a waiting area on the right-hand side of the entrance door.
Please click on the thumbnail below to enlarge:
Accessible toilets
There is an accessible toilet on each of the ground, first and second floors.To reach them, exit the lift which is nearest to reception. The accessible toilets are just around the corner to your left on each floor.
Standard toilets
There are two main standard toilet blocks on each floor, and these alternate between men’s and women’s. There are no gender neutral bathroom facilities in the building.
Please click on the thumbnail below to enlarge:
There is a lift in two wings of the building; the lift by the link stairwell and the out of hours access door has no voice information or Braille, but will be large enough for manual and powered wheelchairs. To get to the other lift, take the main entrance and go through the glass double doors in reception. Turn right, and continue until you reach the lift on your left-hand side. There is also a platform lift available to provide level access to the lecture theatre. Please see the relevant section for more information.
Please click on the thumbnail below to enlarge:
The main staircase opposite reception has a partial handrail on the right-hand side (ascending), and a continuous handrail on the left, but no contrasting nosings.
The stairs up to the cafe in Archaeology have a handrail on both sides, and contrasting tactile nosings.
Most of the stairs in the common areas of the building have a continuous handrail on both sides, and contrasting tactile nosings.
The staircase at the far right end of the building is open tread, but has a handrail on both sides.
Please click on the thumbnail below to enlarge:
There is a wide variety of doors in the building, but the main types are illustrated below.
Geography – The door leading to the Environmental Change Institute is now powered, so please use the push button on the left-hand side to open it. Please take care when opening the door, as it is up a ramp and quite near to the top of the stairs! Some lab doors, like the one leading to DPhil Research Room 1, have narrow vision panels and coded locks. They can also be quite heavy. Visual panels in lab doors are often frosted glass. The door to the computer room has a half height vision panel in the upper part of the door.
Archaeology – There is a mixture of lab doors with small and frosted glass vision panels. Doors in corridors are usually double, with more areas to see through. One side of the double doors should be a comfortable fit for most wheelchair users.
Please click on the thumbnail below to enlarge:
All departments share the Halford Mackinder lecture theatre on the first floor. This can be accessed using a platform lift. To get there, take the lift by the secondary lobby. Go straight on and through one set of double doors. The platform lift will then take you to the level of the lecture theatre. This lift is key-operated, so if you think you may need to use it, please contact the department in advance using the contact details on the left-hand side of this page.
The doors to the lecture theatre are double doors with narrow vision panels. Once inside, there are rows of fixed seating, and a wheelchair space at the front of the room. The steps to the back of the lecture theatre have contrasting nosings and a railing on the side nearest to the wall.
Please click on the thumbnails below to enlarge:
On the ground floor, there is a Geography meeting room by the original stairwell. This has a central table with moveable chairs, but the AV equipment might be difficult to reach for a person in a wheelchair.
The ECI and Geography share three seminar rooms on the first floor; the Beckit teaching room, Gottman A, and Gottman B. These are all situated off the main corridor near to the central stairwell. The Beckit room is a large room with moveable chairs, which have attached flip-down desks. The AV is reachable and the room has standard whiteboards and a projector. There is hearing support available in the Beckit room. The Gottman rooms are smaller with large central tables and moveable chairs. There should still be enough space for someone using a manual wheelchair user to move around the edge of the room, particularly in Gottman A. Geography also has Seminar Rooms A, B, and the Gilbert Teaching Room on the first floor. Seminar Room A has a large central table and heavy moveable chairs, some of which have arms. There is a whiteboard and AV, and it’s also possible to dim the lights. Seminar Room B has the same set-up.
Please click on the thumbnails below to enlarge:
Geography
The Senior Common Room is on the ground floor. This has a variety of armchairs and coffee tables, most of which are a good height for people using wheelchairs.
Archaeology
The Archaeology coffee and common room area is up a flight of stairs to a mezzanine level from the second floor. Unfortunately, there is no level access, but a route with fewer steps is possible if you exit the lift on the second floor and turn left. Go down the ramp to the right, and through the door in front of you. Then turn left down four steps with no handrail to reach the coffee area.
Please click on the thumbnails below to enlarge:
Archaeology
Some archaeology labs are on the ground floor, so you will have to leave the department and enter again to get there. On the ground floor, the door to the department is near the out of hours door and the Link staircase. There are a number of small labs and equipment rooms in this corner of the building, and nearly all of the benches are too high for wheelchair users. There are moveable office chairs, but no height adjustable benches or fume cupboards. Some of the labs, particularly the Chromatography and Balance ones, are very narrow. This means that it can be tricky to navigate them in a wheelchair. The large Paleodiet lab and commercial lab space has more room to move around, but there are no height adjustable desks or fume cupboards available.
There are also labs in the basement with stepped access only.
Please click on the thumbnails below to enlarge:
Hearing support systems are available in the Halford Mackinder Lee theatre, and the Herbertson and the Beckit rooms.
Contact details
Dyson Perrins Building
University of Oxford
South Parks Road
Oxford
OX1 3QY
enquiries@geog.ox.ac.uk
01865 285070
www.geog.ox.ac.uk
Contact the Access Guide
If you have feedback, would like to make a comment, report out of date information or request a change, please use the link below:

