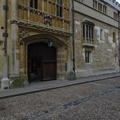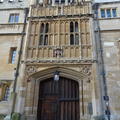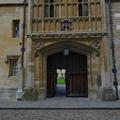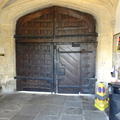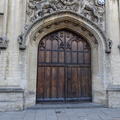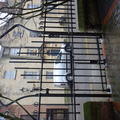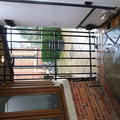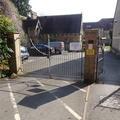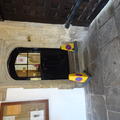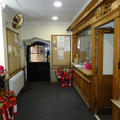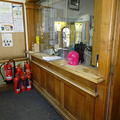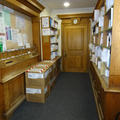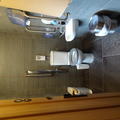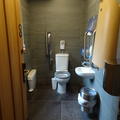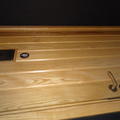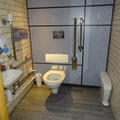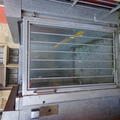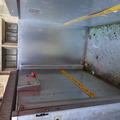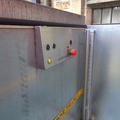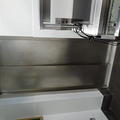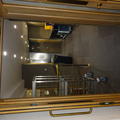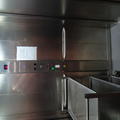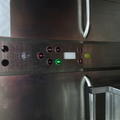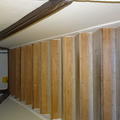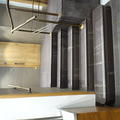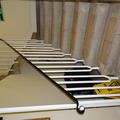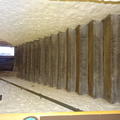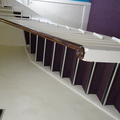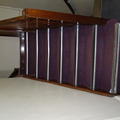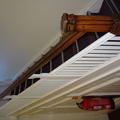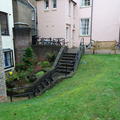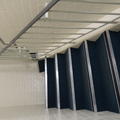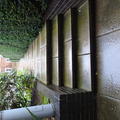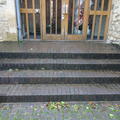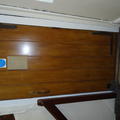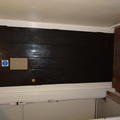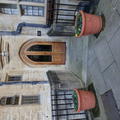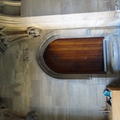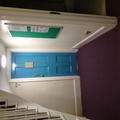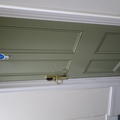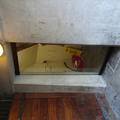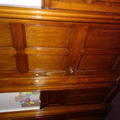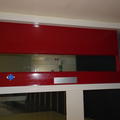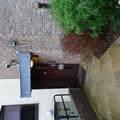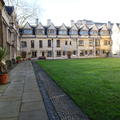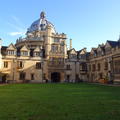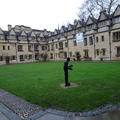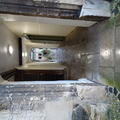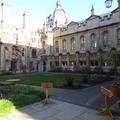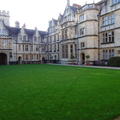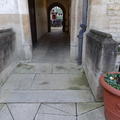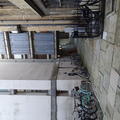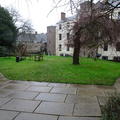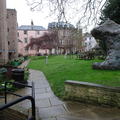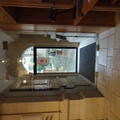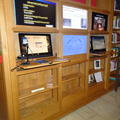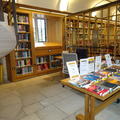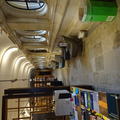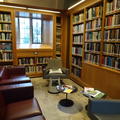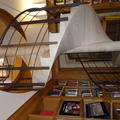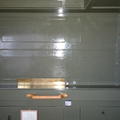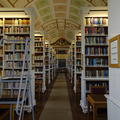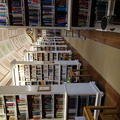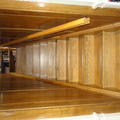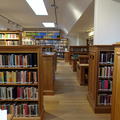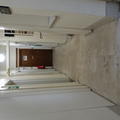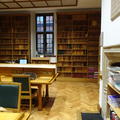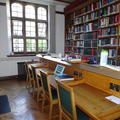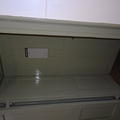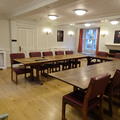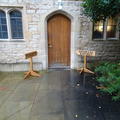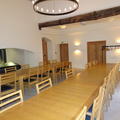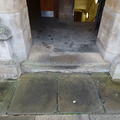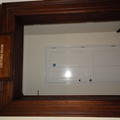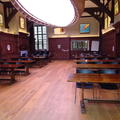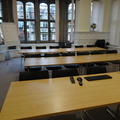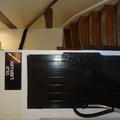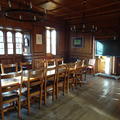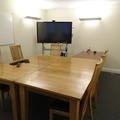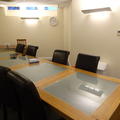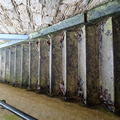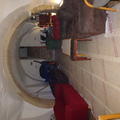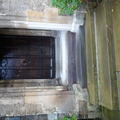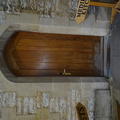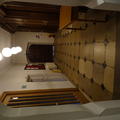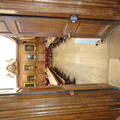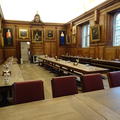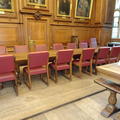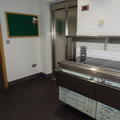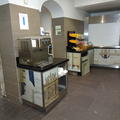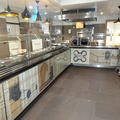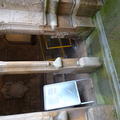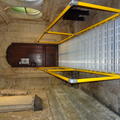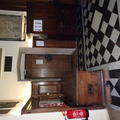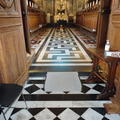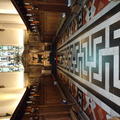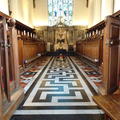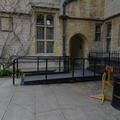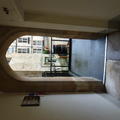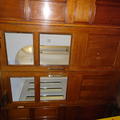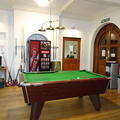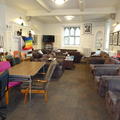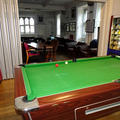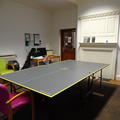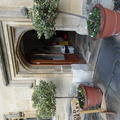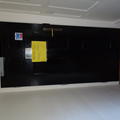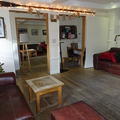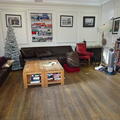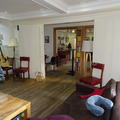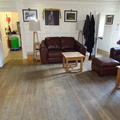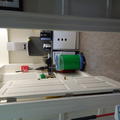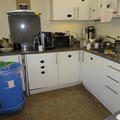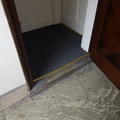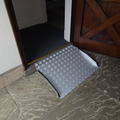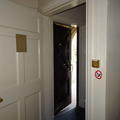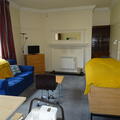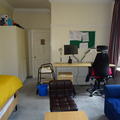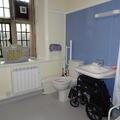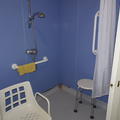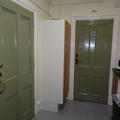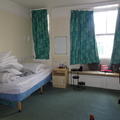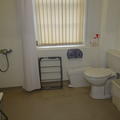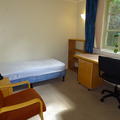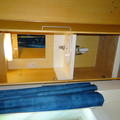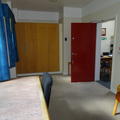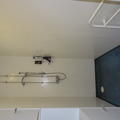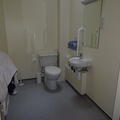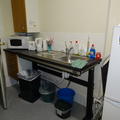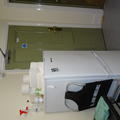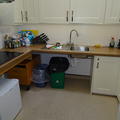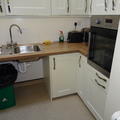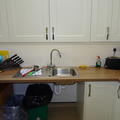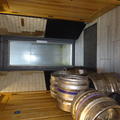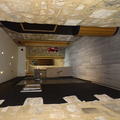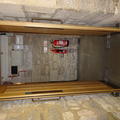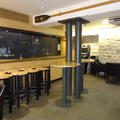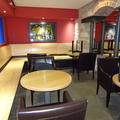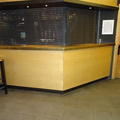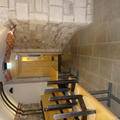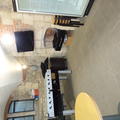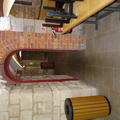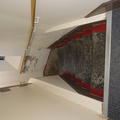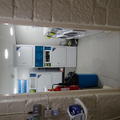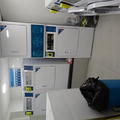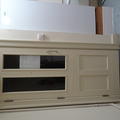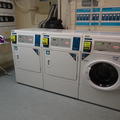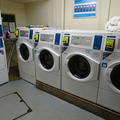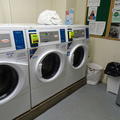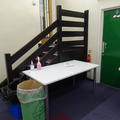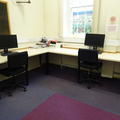Brasenose College
One of the constituent colleges of the University of Oxford
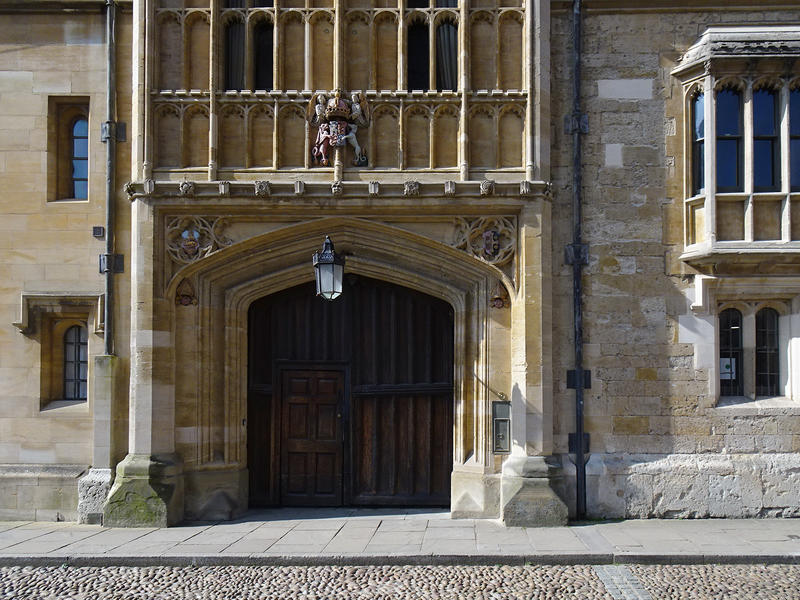
- Main entrance on Radcliffe Square - level entrance
- Alternative entrance on High Street - entrance gate has raised threshold. Staff and JCR entrance
- Frewin Annexe on St Michael's Street - level entrance
- St Cross Road accommodation - ramped and level access
- Accessible bedrooms in Amsterdam, Frewin Annexe, and Hollybush Road
- Some of the older accessible bedrooms lack features such as grab rails and alarms
This table contains summary information about the building
| On-site designated parking for Blue Badge holders | No |
| Public designated parking for Blue Badge holders within 200m | No |
| Other nearby parking | No |
| Main entrance | Step free |
| Alternative entrance | Yes - stepped |
| Wheelchair accessible toilets | 2 |
| Lift | 2 |
| Hearing support systems | Yes |
>
Main Entrance
- This entrance is level from the pavement
- One of the gates is left open during the day
- This gate is closed at 9 pm
- Entry after 9 pm is through a wicket door in the gate
- The wicket door opens to 84 cm
- Inside the college this door is opened by pulling on a chain
- The Porters are happy to open the door for anyone needing help
- The access controls are 132 cm and 130 cm from the floor
- The bell is 166 cm from the floor
Frewin Annexe
- There is level entry from St Michael’s Street
- This entrance has two metal gates
- The outer gate opens to 100 cm
- The access controls for this gate are 98 cm and 106 cm from the floor
- The inner gate opens to 80 cm
- The access controls for this gate are 131 cm from the floor
- The lock is 96 cm from the floor
- This gate has a threshold which is 2 cm high
St Cross Accommodation
- There is a mix of level and sloped access from St Cross Road
- The outer gate opens to 103 cm
- The access control is 112 cm from the floor
- The inner gate is powered
- This gate opens to 112 cm
- The access controls are 98 cm and 107 cm from the floor
Please click on the thumbnails below to enlarge
- The Lodge can only be reached by using steps
- The two steps are each 16 cm high
- The door opens to 98 cm
- The desk is 94 cm from the floor
- The Lodge is 150 cm wide
- The Lodge is staffed 24 hours a day
- The Porters are happy to leave the Lodge to assist anyone unable to enter it
- There is a gentle slope to access the pigeonholes
- The Porters will hold the post for anyone unable to access the pigeonholes
Please click on the thumbnails below to enlarge
There are two accessible toilets at Brasenose.
As the toilets were built at different times they do not meet all the current accessibility standards. This means that some of them do not have features such as high contrast between the rails and the walls, easy-to-use door handles and easy reach sinks.
There are locations without accessible toilets such as:
- Library
- Old Library
- Platnauer Room
- Stamford House
- Heberden
- JCR
- HCR
- Frewin Annexe
The dimensions of the toilets are:
- Lower Screens Passage
142 cm x 245 cm - Bar
160 cm x 156 cm
Please click on the thumbnails below to enlarge
The college has two lifts.
Bar - Platform Lift
- This lift gives access to the Bar
- The access control is 116 cm from the floor
- The call button is 100 cm from the floor
- The lift is 140 cm deep and 80 cm wide
- The door opens to 88 cm
- The lift buttons are 122 cm from the floor
- The lift buttons are backlit and tactile
Servery - Passenger Lift
- This lift gives access from Lower Screens Passage to the Servery and from the Servery to the Dining Hall and the upper floors.
- The access control is 106 cm from the floor
- The call button is between 96 cm and 110 cm from the floor
- The lift is 130 cm deep and 140 cm wide
- The door opens to 90 cm
- The lift buttons are between 94 and 121 cm from the floor
- The lift buttons are backlit and tactile
- There is audio information
- There is a handrail beneath the buttons
Please click on the thumbnails below to enlarge
The college has several different building styles and staircases. Some are older than others and some are more accessible than others. Some have contrasting edges and handrails but not all of them do.
The following areas can be reached without having to use stairs or a lift:
- Library Ground Floor
- Lecture Room 7
- JCR
- HCR
The images below show examples stairs around the college.
Please click on the thumbnails to enlarge
As you would expect Brasenose College has buildings of various different ages and therefore a variety of different doors.
There are powered doors in the following locations:
- Lower Screens Passage Accessible Toilet
- Library Ground Floor Entrance from Deer Park
Some of the doors in the College are heavy and some people may need assistance. Some of the doors have door knobs and some are opened by using keys.
The images below show examples of doors around the college.
Please click on the thumbnails to enlarge
Old Quad
- There is level entrance into this Quad through the main gate
- There is a paved path around the edge of the Quad
- The path is level and in good repair
- There is level access onto the grass
- There is slightly sloped access to Deer Park
This Quad has:
- Porters Lodge
- HCR (MCR)
- Amersi Foundation Lecture Room
- Platnauer Room
- Dining Hall – stepped entrance
- Old Library
- Accommodation
Deer Park
- There is level entrance from New Quad
- There is a slightly sloped entrance from Old Quad
- The surface of this Quad is paved and level
- There is a shallow gutter around the edge of the grass
Deer Park has:
- Dining Hall – accessible entrance
- Library – accessible entrance
- Chapel
New Quad
- There is level entrance from Deer Park
- There is sloped access to the High Street gate
- The surface of this Quad is paved with a slope towards High Street
- There is level access onto the grass
This Quad has:
- JCR Access
- Stamford Lecture Rooms
- Laundry
- Accommodation
Amsterdam
- There is sloped access from New Quad
- The surface is paved
- This leads to staircases Fifteen to Eighteen
Amsterdam has:
- Accommodation
Frewin Annexe
- The surface of the Annexe is a mixture of paved footpaths and grass
- Some areas of paving are a little uneven in places
- There is level access onto the grass
Frewin Annexe contains:
- Frewin Hall Undercroft
- Laundry
- Computer room
- Accommodation
St Cross Annexe
- This Annexe has a mix of level and sloped access
- The footpaths are paved
- There is level access onto the grass
St Cross Annexe contains:
Accommodation
Laundry
Please click on the thumbnails below to enlarge
Access
The Smith reading room in the old cloisters and the Stallybrass Law Library have level access. The Del Favero reading room and the History Library can only be reached by using stairs.
The librarians are happy to retrieve books for anyone unable to access any areas of the library.
Smith Reading Room
- The door from the Quad is powered
- The door opens to 120 cm
- The access controls are 85 cm and 82 cm from the floor
- The inner door opens to 85 cm
- The book issue desk is 112 cm from the floor
- The scanner is 137 cm from the floor
- The search desk is 110 cm from the floor
- The underside of the desks is 71 cm from the floor
- There is space to manoeuvre a wheelchair in this room
- The two smaller ground floor rooms have doors which open to at least 80 cm
- The underside of the desks in all the ground floor rooms is 71 cm from the floor
Del Favero Reading Room
- This is reached by using the spiral staircase from the Smith reading room or from staircase seven
- The door at the top of the staircase seven stairs opens to 98 cm
- The exit push button is 107 cm from the floor
- The access control is 110 cm from the floor
- The undersides of the desks in this room are 64 cm from the floor
- There is space to manoeuvre in this room
History Library
- This room can only be reached by using stairs
- The underside of the tables is 70 cm from the floor
Stallybrass Law Library
- There is access level from New Quad
- The door opens to 90 cm
- The access control is 135 cm from the floor
- The door handle which is used to exit is 95 cm from the floor
- The underside of the tables is 62 cm from the floor
Study Room
- This is reached through the Stallybrass law library
- The door opens to 76 cm
- The underside of the desks is 62 cm from the floor
Study Aids
- The library has the following study aids available for loan:
- Height adjustable desks
- Back rests and support cushions
- Magnifying glass
- Book and computer rests that can be used for standing
- Conventional book rests
- Coloured overlay sheets
- Earplugs
- Kindle
- A kneeling chair
Please click on the thumbnails below to enlarge
Lecture Room 7
- There is stepped entry from the passageway off Old Quad
- The door opens to 87 cm
- There is a step down into the room which is 4 cm high
- The access control is 102 cm from the floor
- The underside of the tables is 70 cm from the floor
- The top of the table to 75 cm from the floor
- There is space to manoeuvre a wheelchair in this room
Mediaeval Kitchen
- There is level access from Deer Park
- The building door opens to 90 cm
- The room door opens to 88 cm
- The underside of the tables is 62 cm from the floor
- The top of the tables is 74 cm from the floor
- There is space to manoeuvre a wheelchair in this room
Amersi Foundation Lecture Room
- There is a 16 cm high step into the building from New Quad
- The college have a ramp for this step
- The door to the lecture room opens to 85 cm
- The access control is 100 cm from the floor
- There is space to manoeuvre a wheelchair in this room
The following rooms can only be reached by using stairs:
Platnauer Room
- The door opens to 87 cm
- The access control is 115 cm from the floor
- There is space to manoeuvre in this room
Old Library
- The lobby door opens to 73 cm
- The fob is 130 cm from the floor
- The room door has a threshold of 20 cm
- The room door opens to 80 cm
- The underside of the table is 71 cm from the floor
- The top of the table is 76 cm from floor
Stamford Lecture Rooms
- The room doors open to 74 cm and 78 cm
- The access controls are 140 cm from the floor
- The tables have 68 cm or 62 cm clearance
- The tops of the tables are 76 cm from the floor
Undercroft (Frewin Annexe)
- Once inside the Underscroft there is a second set of stairs down to floor level
Please click on the thumbnails below to enlarge
Access
- The Dining Hall is reached by using stairs or a lift
- The stepped entrance is on Old Quad
- The lift is reached from the Lower Screens Passage in Deer Park
- The lift gives access to the Servery and the Dining Hall
Hall
- The two sets of double doors opens to 59 cm each
- Both doors are usually left open at meal times
- The underside of the tables is 67 cm from the floor
- The top of the tables is 80 cm from the floor
- There is a crosspiece at floor level 55 cm from the edge of the tables
- There is a step up to the dais which is 5 cm high
- The college has a ramp for this step
Servery
- The entrance to the servery is 107 cm wide
- The countertops are 85 cm from the floor
- The food shelves are between 94 cm and 130 cm from floor
- There is space to manoeuvre a wheelchair in this room
- The staff are happy to assist anyone unable to manage any areas
Please click on the thumbnails below to enlarge
Ante-Chapel
- Access to the chapel is by using a steep portable ramp
- The door into the Ante-Chapel opens immediately at the top of the ramp
- This door opens to 94 cm
Chapel
- There is a short steep portable ramp from the ante-chapel to the chapel
- This ramp is 60 cm long and 73 cm wide
- The double doors into the Chapel both stay open
- These doors each open to 87 cm
- The aisle is 335 cm wide
- There is space to manoeuvre a wheelchair in the chapel
The Porters are happy to assist anyone who may have difficulty with accessing the chapel.
Please click on the thumbnails below to enlarge
JCR
- A ramp over the slope in New Quad gives level access to the JCR
- The double building doors each open to 70 cm
- The JCR double doors each open to 65 cm
- The access control is 117 cm from the floor
- There is space to manoeuvre a wheelchair in this room
Games Room
- This room is reached through the JCR
- The door to this room opens to 93 cm
- There is space to manoeuvre in this room
Please click on the thumbnails below to enlarge
MCR (Hulme Common Room)
- The Hulme Common Room is reached from Staircase 4 in Old Quad.
- The staircase entrance has a threshold which is 2.5 cm high.
- The double staircase doors have hold open devices
- With both doors open the width is 940 cm
- Each leaf opens to 47 cm
- The door into the HCR opens to 82 cm
- This door has a threshold which is 2 cm high
- The access control for this door is 124 cm from the floor
- The HCR has an inner door which opens to 87 cm
- The underside of the desks is 67 cm from the floor
- There is space to manoeuvre a wheelchair
Kitchen
- The door to the kitchen opens to 75 cm
- The countertops are 90 cm from the floor
Please click on the thumbnails below to enlarge
Some of the bedrooms are older than others and so the features may vary in each room. They do not all meet the current accessibility standards. Not all the accessible bedrooms have ensuite bathrooms. All the accessible bedrooms have room to manoeuvre a wheelchair.
New Accommodation
The college is currently building new accommodation at Frewin Annexe which will have a number of fully accessible bedrooms with ensuite bathrooms.
Rooms with ensuite bathrooms
There are two accessible bedrooms with level access and ensuite bathrooms in Hollybush Row. It was not possible to access these bedrooms at the time of the audit. The Amsterdam 1 bedroom also has an ensuite bathroom.
Rooms with separate bathrooms
The bedrooms listed below are not fully accessible. They do not have ensuite bathrooms although they have some accessible features.
These bedrooms are in the locations:
- St Cross Annexe (4)
- Amsterdam 15 (2)
- Frewin Hall Annexe (2)
Students are encouraged to contact the College to discuss their needs.
Amsterdam Room 1
- There is a 9.5 cm step into the room lobby
- There is a steep portable ramp for this step
- The ramp is put into place whenever needed to enter or exit the room
- Access from the lobby to the bedroom is level
- The lobby door opens to 84 cm
- The lobby door fob is 126 cm from floor
- The handle is 117 cm from the floor
- The bedroom door opens to 84 cm
- The bedroom door knob is 90 cm from the floor
- There is an adjustable height desk
- The ensuite bathroom measures 275 cm x 343 cm
Amsterdam XV (2 Bedrooms)
- There is a short gently sloped ramp to the building entrance
- Access from the building door to the bedroom lobby is level
- The lobby gives access to two bedrooms with a shared bathroom
- The lobby door access control is 122 cm from floor
- The handle is 111 cm from the floor
- The lobby door opens to 84 cm
- The bedroom door access control is 118 cm from the floor
- The handle is 110 cm from the floor
- The bedroom door opens to 78 cm
- The bedroom doorknob is 90 cm from the floor
- The desk is 710 cm on the underside
- The desk top is 73 cm from the floor
- These two bedrooms share a bathroom
- The bathroom measures 156 cm x 255 cm
Frewin Hall Annexe
- The annexe door has a threshold which is 1.5 cm high
- The access control is 135 cm from the floor
- The door opens to 86 cm
- The lobby gives access to two bedrooms, a shared shower room and toilet
- The bedroom door lock is 77 cm from the floor
- The handle is 100 cm from the floor
- The bedroom door opens to 78 cm
- The desk is 69 cm on the underside and the top is 75 cm from the floor
- These two bedrooms share a toilet and shower room
- The shower room measures 121 cm x 239 cm
- The toilet measures 149 cm x 226 cm
Please click on the thumbnails below to enlarge
Amsterdam XV - Kitchenette
- This kitchenette has an adjustable height countertop
- This has the sink and toaster and kettle
- The recess beneath this surface is 140 cm wide
- The higher countertop is 90 cm from the floor
- There is space to manoeuvre a wheelchair in this kitchenette
Frewin Hall Annexe - Kitchen
- The kitchen door opens to 80 cm
- The lower counters are 80 cm from floor
- One of the counters is an adjustable height counter
- The fixed counter is 81 cm from the floor
- Both counters have a knee recess
- The base of the oven is 80 cm from the floor
- The cupboards are of different heights
- The floor space measures 158 cm x 160 cm
Please click on the thumbnails below to enlarge
- This room is reached either by using stairs or the platform lift
- The double doors between the lift and the bar are held open
- These doors together open to 72 cm
- The bar counter is 109 cm from the floor
- The underside of the lower tables is 69 cm from the floor
- There is space to accommodate a wheelchair
Please click on the thumbnails below to enlarge
The laundries can only be reached by using stairs. For anyone unable to use stairs the college has either a buddy system or can put students in contact with a private laundry service.
Staircase Thirteen
- The door opens to 77 cm
- The card readers are 100 cm from the floor
- The washing machine handles are 60 cm from the floor
- The driers handles are 106 cm from the floor
Frewin Annexe
- The door to the lobby opens to 76 cm
- The laundry door opens to 71 cm
- Some of the machines are on a plinth which is 17 cm high
- The machine door handles are between 60 cm from the floor and 180 cm from the floor
Please click on the thumbnails below to enlarge
There is a hearing support system in the Smith Reading room, (Old Cloisters, Library Ground Floor).
Contact details
Brasenose College
Radcliffe Square
Oxford
OX1 4AJ
porter@bnc.ox.ac.uk
01865 277830
www.bnc.ox.ac.uk
Contact the Access Guide
If you have feedback, would like to make a comment, report out of date information or request a change, please use the link below:

